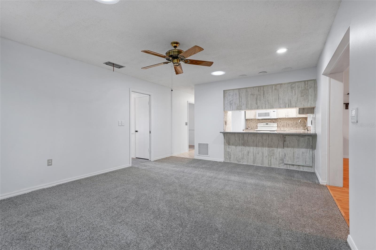
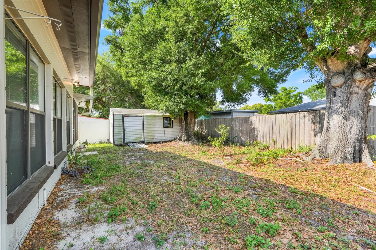
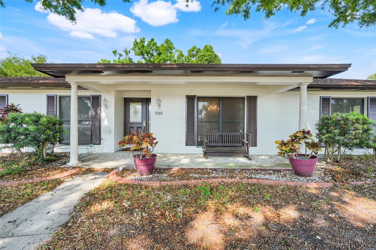
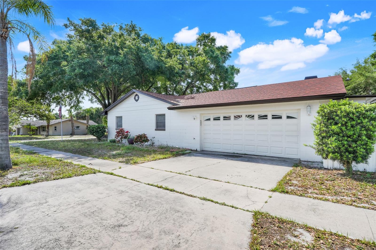
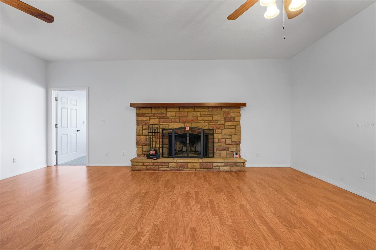
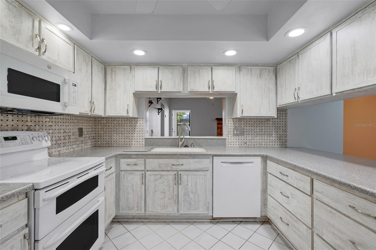
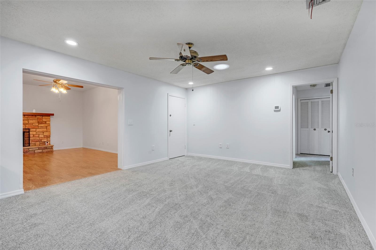
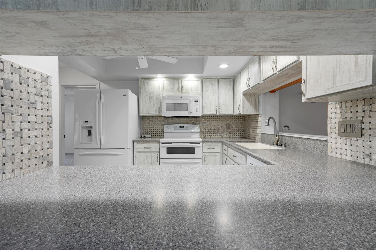
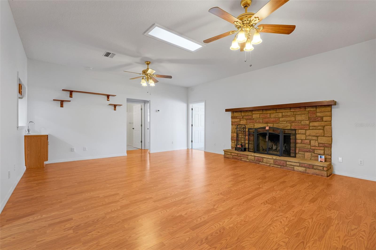
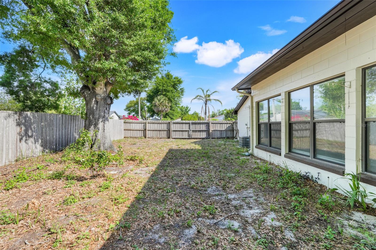
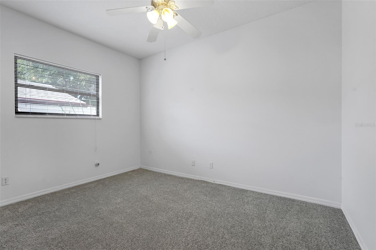
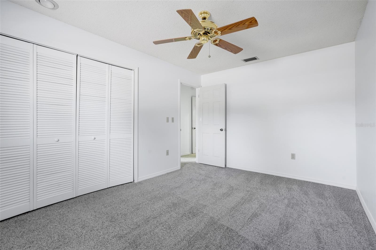
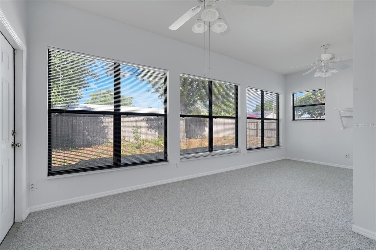
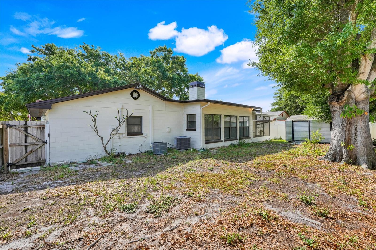
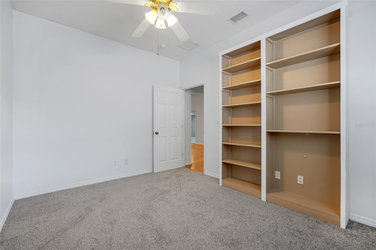
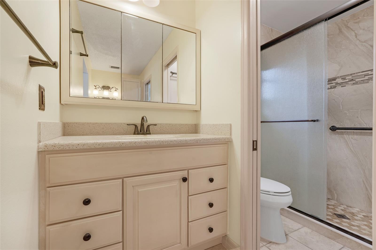
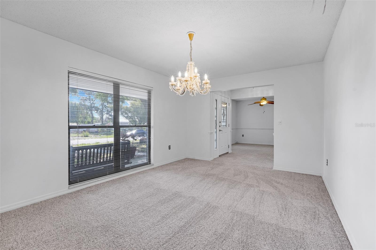
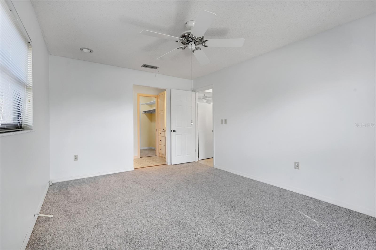
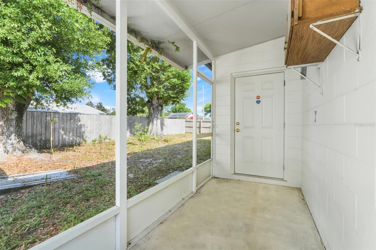
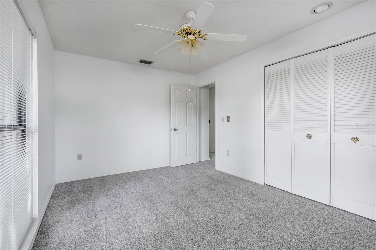
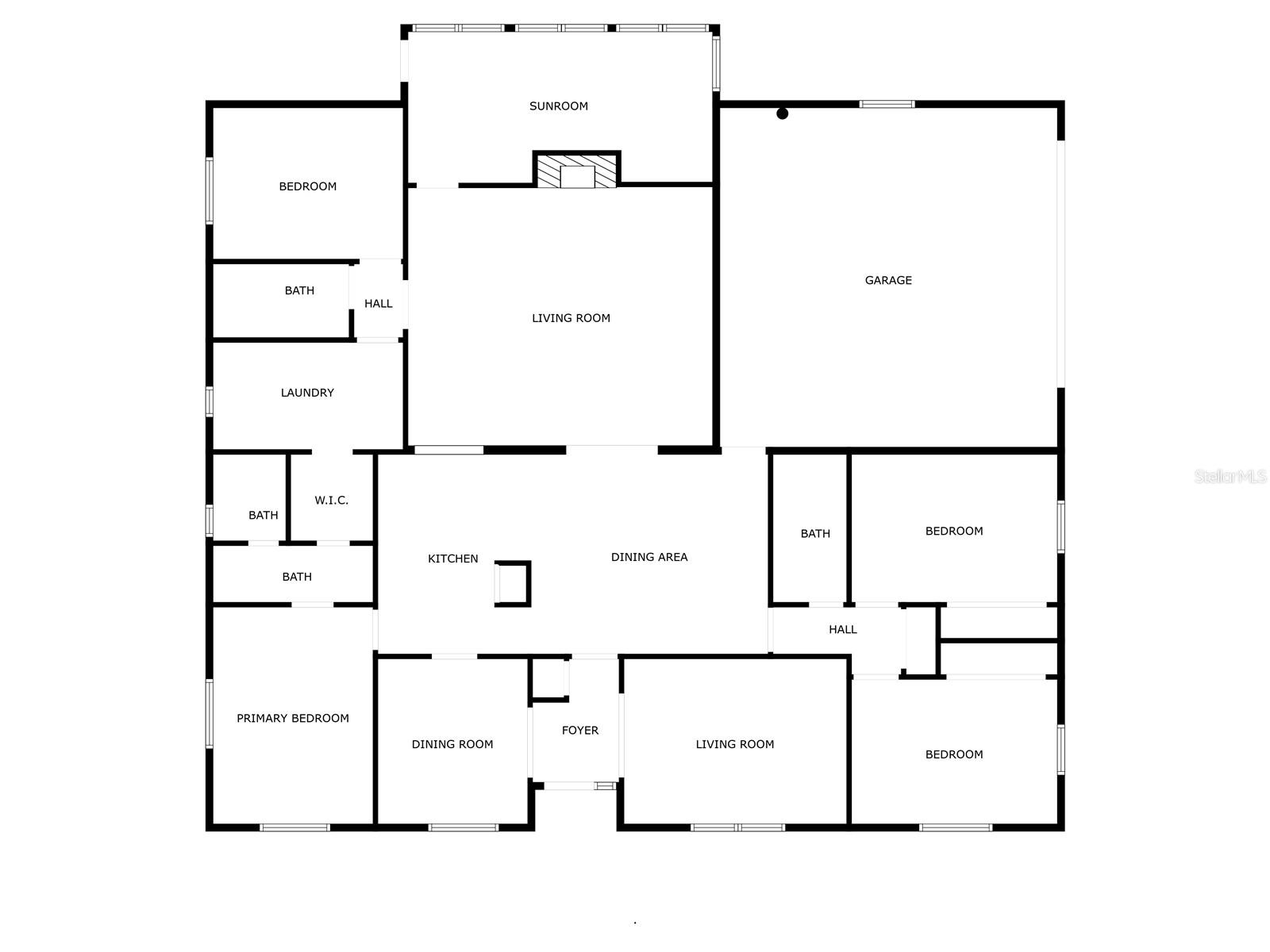
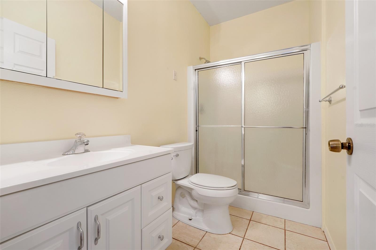
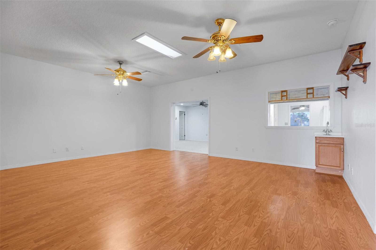
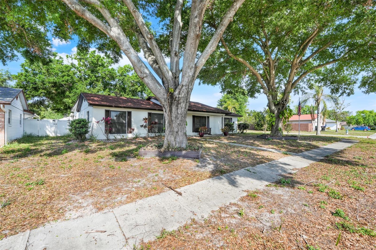
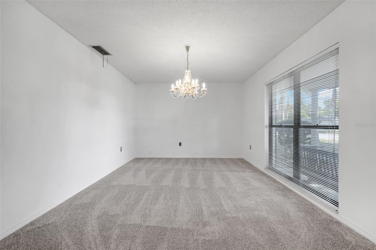
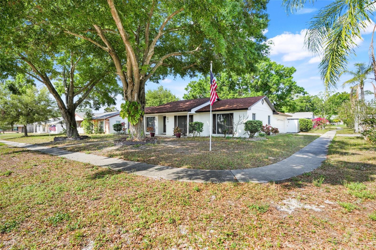
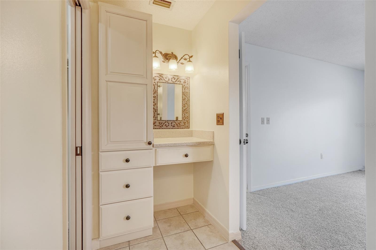
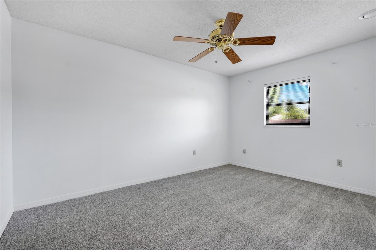
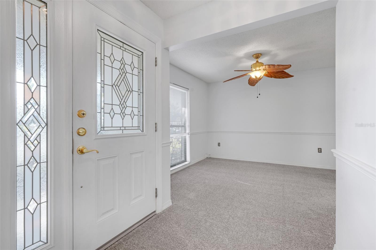
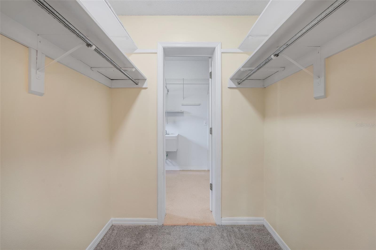
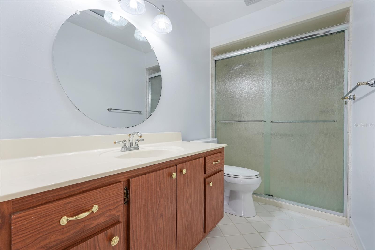
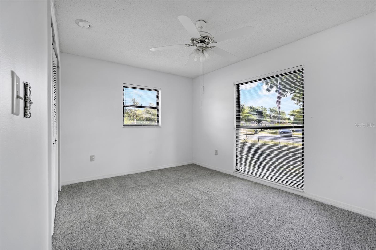
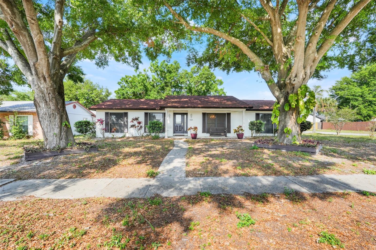
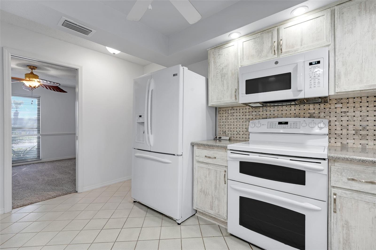
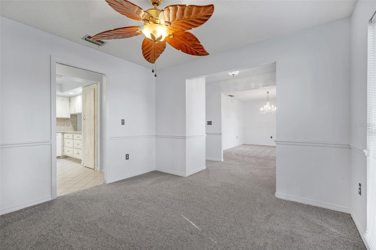
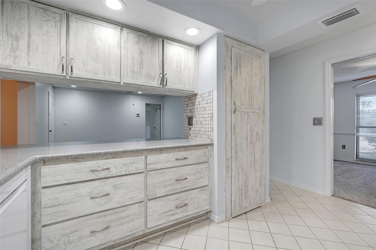
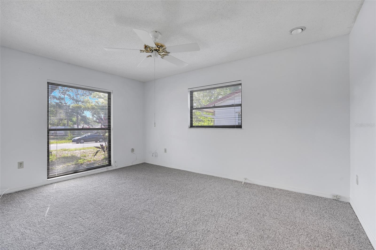
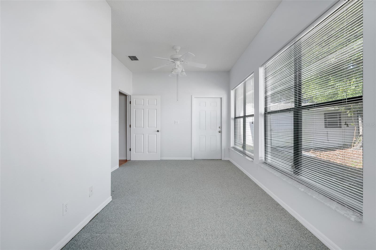
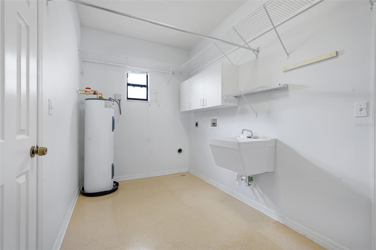
Active
5202 GREENWAY DRIVE
$530,000
Features:
Property Details
Remarks
Room for everyone and everything! You’ll be very impressed with this exceptional home in the well-established Lake Cane neighborhood in Dr. Phillips. It starts with nice curb appeal – corner lot with majestic trees and quaint front porch greet you upon arrival. Major updates include: (1) FRESH INTERIOR PAINT, (2) BRAND NEW CARPET, (3) ROOF NEW in 2022, (4) RE-PIPED in 2021. This home was originally designed with a traditional layout – formal living/dining rooms in front with open kitchen/family room just behind, and a 3/2 split bedroom plan. In 2003, a MAJOR addition expanded the living space, giving you a great room w/fireplace (a wonderful gathering space), a flex room (which could be converted to a 4th bedroom), an extra full bath, and a Florida room overlooking the backyard. The prep kitchen has plenty of storage space; all appliances are included. Primary suite includes ensuite, updated bath and walk-in closet w/convenient access to utility/laundry room. Oversized garage features cabinetry and work-tables – ideal for storage and work projects. Out back, even with the home’s addition, you still have a sizeable yard. It’s fully fenced so you have privacy when you’re out enjoying fun in the sun. Excellent location – NO HOA, and less than 2 miles to essential shopping and casual dining, I4 and Universal Studios. This home was lovingly cared for by the same family for decades. Now it’s time for you to make your own new memories here.
Financial Considerations
Price:
$530,000
HOA Fee:
N/A
Tax Amount:
$8951.95
Price per SqFt:
$207.03
Tax Legal Description:
LAKE CANE ESTATES Y/40 LOT 51
Exterior Features
Lot Size:
10117
Lot Features:
Corner Lot, Sidewalk, Paved
Waterfront:
No
Parking Spaces:
N/A
Parking:
N/A
Roof:
Shingle
Pool:
No
Pool Features:
N/A
Interior Features
Bedrooms:
3
Bathrooms:
3
Heating:
Central, Electric
Cooling:
Central Air
Appliances:
Dishwasher, Microwave, Range, Refrigerator
Furnished:
No
Floor:
Carpet, Ceramic Tile, Laminate, Linoleum
Levels:
One
Additional Features
Property Sub Type:
Single Family Residence
Style:
N/A
Year Built:
1972
Construction Type:
Block, Brick
Garage Spaces:
Yes
Covered Spaces:
N/A
Direction Faces:
East
Pets Allowed:
Yes
Special Condition:
None
Additional Features:
Private Mailbox, Rain Gutters, Sidewalk
Additional Features 2:
To ensure accuracy, both the buyer and buyer agent must confirm all details.
Map
- Address5202 GREENWAY DRIVE
Featured Properties