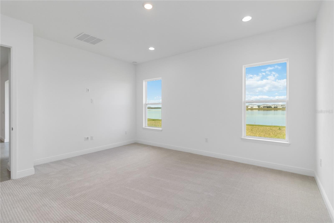
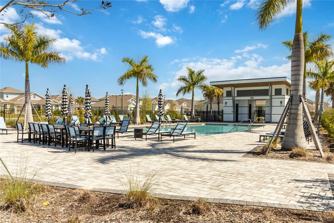
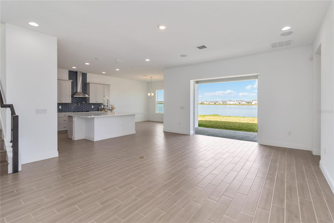
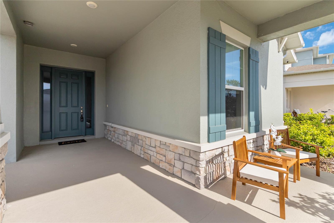
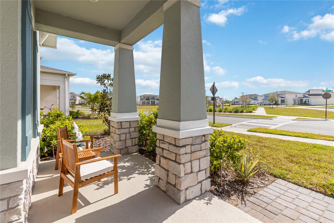
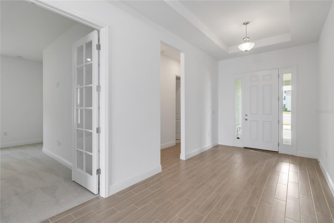
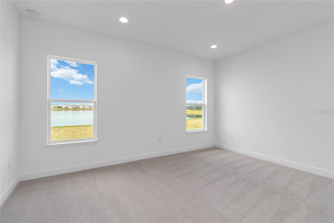
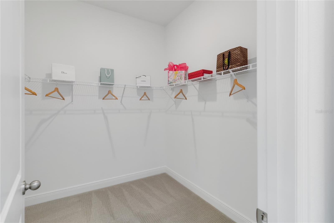
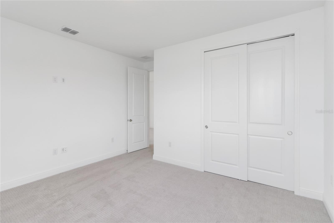
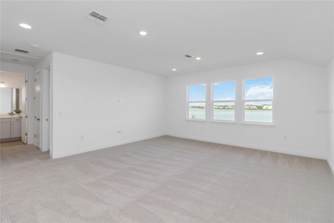
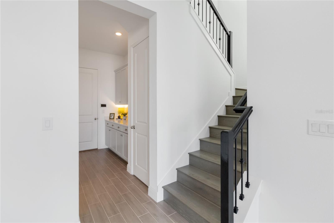
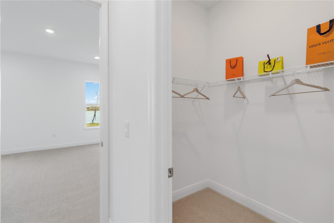
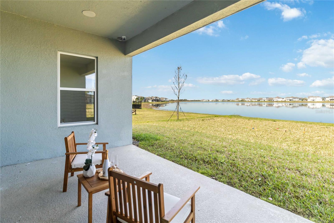
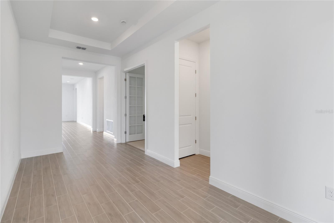
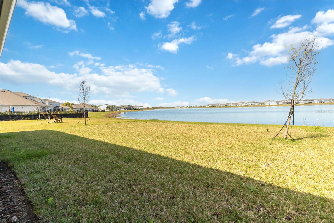
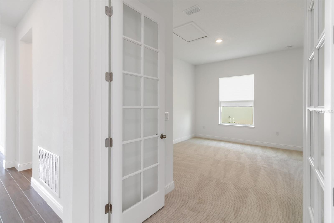
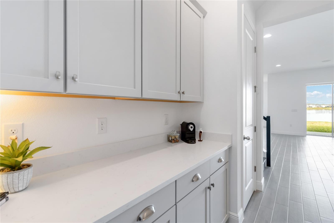
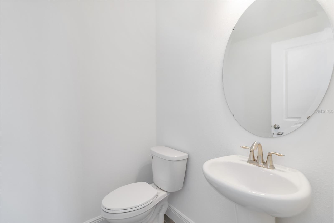
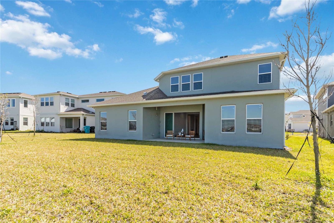
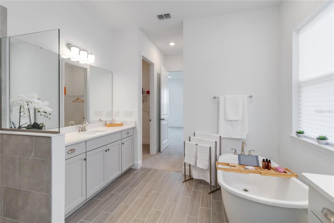
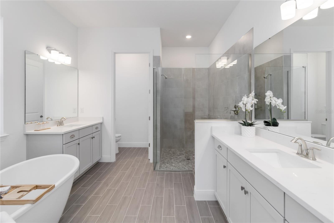
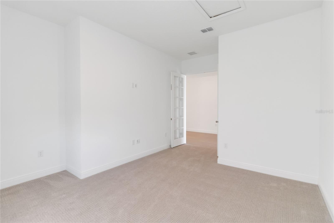
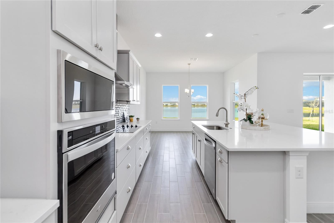
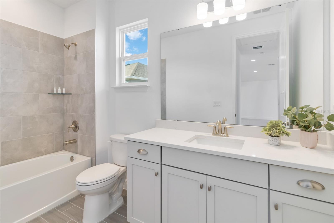
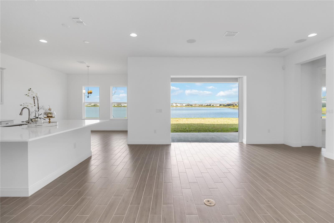
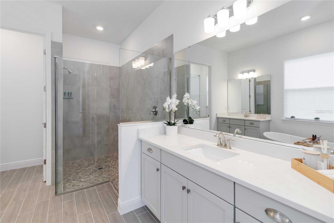
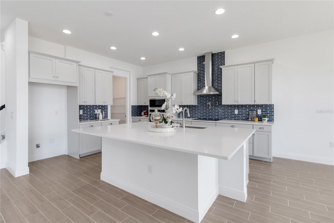
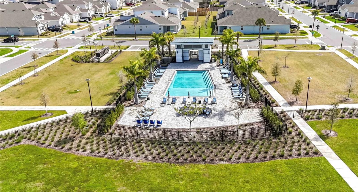
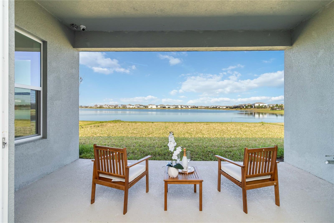
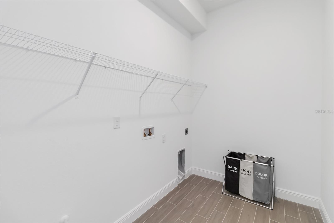
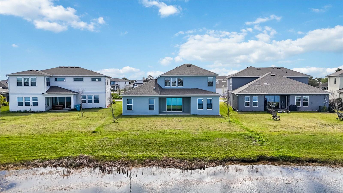
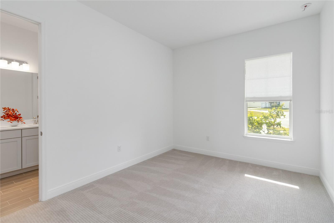
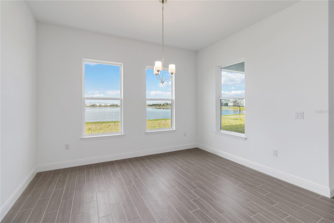
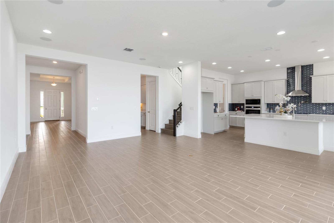
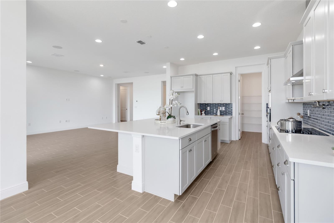
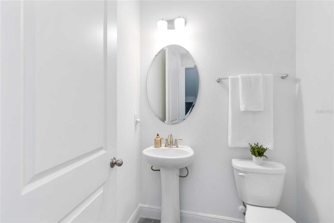
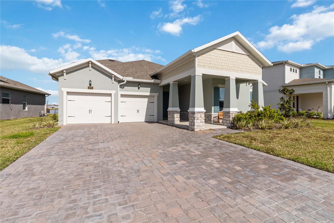
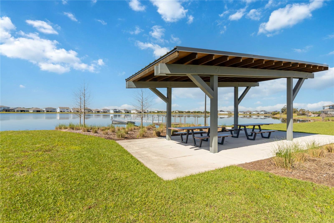
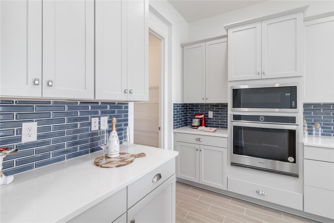
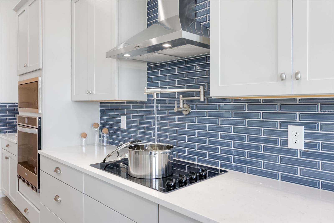
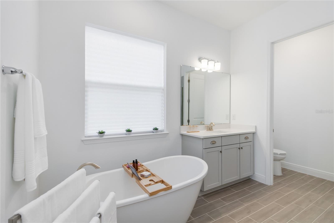
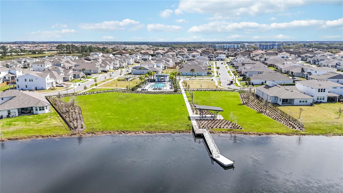
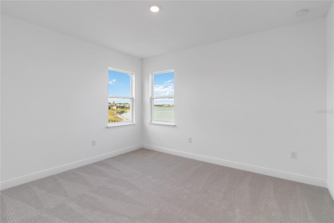
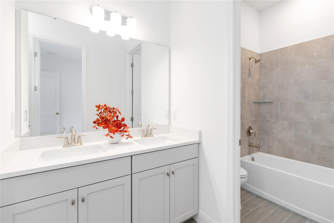
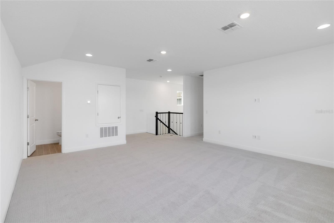
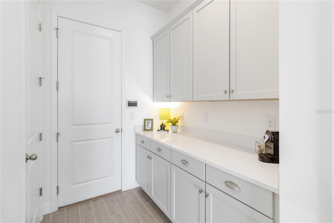
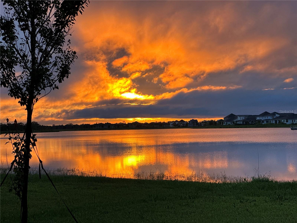
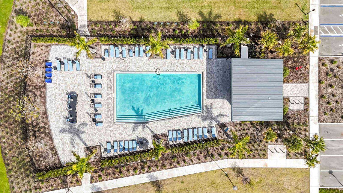
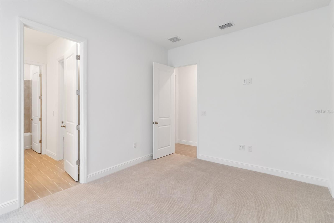
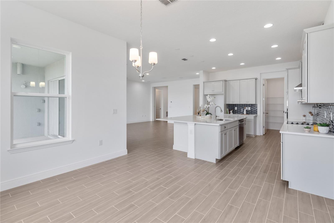
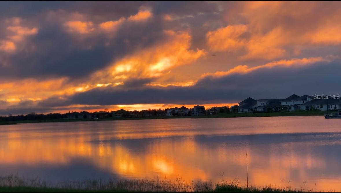
Active
18441 MOWRY CT
$925,000
Features:
Property Details
Remarks
Be the first one to live in this stunning 4 bedrooms, 3 full-bathroom, and 2 half-bathroom home offers an elegant blend of comfort and sophistication, with breathtaking WATER VIEW and mesmerizing sunsets right from your backyard. This home has lots of upgrades. The primary suite is conveniently located on the first floor, featuring his and hers walk-in closets and a spa-like bathroom with a soaking tub and an oversized shower, perfect for relaxation. Upstairs, a spacious loft provides a secondary living space with gorgeous water views, along with an additional bedroom and full bath, ideal for guests or multigenerational living The home also includes a flex room downstairs that could be perfect for a home office, art studio, or private gym. Designed for both style and practicality, the gourmet kitchen is a chef's dream with a pot-filler faucet, beautiful tile backsplash, spacious pantry, and an oversized island, perfect for entertaining friends and family. Located in Summerdale Park, residents enjoy access to a community pool, kayak launch deck, and picnic area, enhancing the Florida lifestyle. Situated in Lake Nona, one of Orlando's most innovative and futuristic neighborhoods, this home is just minutes from Orlando International Airport, top-rated restaurants, shopping, entertainment, and only 45 minutes from the beach . Don’t miss the opportunity to own this incredible hone in one of Central Florida's most desirable locations. This home is for sale or for lease.
Financial Considerations
Price:
$925,000
HOA Fee:
560
Tax Amount:
$14244.88
Price per SqFt:
$263.98
Tax Legal Description:
POITRAS EAST N-7 106/148 LOT 22
Exterior Features
Lot Size:
9923
Lot Features:
Oversized Lot
Waterfront:
Yes
Parking Spaces:
N/A
Parking:
N/A
Roof:
Shingle
Pool:
No
Pool Features:
N/A
Interior Features
Bedrooms:
4
Bathrooms:
5
Heating:
Central
Cooling:
Central Air
Appliances:
Built-In Oven, Convection Oven, Cooktop, Dishwasher, Disposal, Electric Water Heater, Microwave, Range, Range Hood
Furnished:
No
Floor:
Carpet, Tile
Levels:
Two
Additional Features
Property Sub Type:
Single Family Residence
Style:
N/A
Year Built:
2023
Construction Type:
Block, Stucco, Wood Siding
Garage Spaces:
Yes
Covered Spaces:
N/A
Direction Faces:
Northwest
Pets Allowed:
Yes
Special Condition:
None
Additional Features:
French Doors, Sidewalk, Sliding Doors
Additional Features 2:
Contact Artemis Lyfestyle for all HOA information.
Map
- Address18441 MOWRY CT
Featured Properties