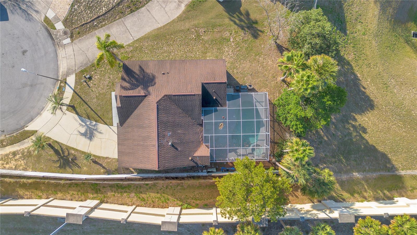
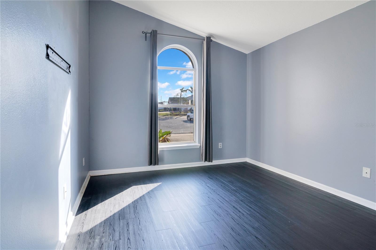
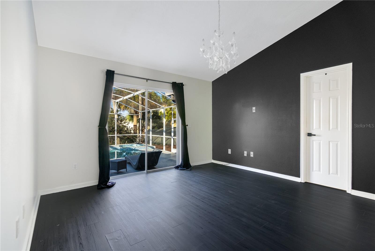
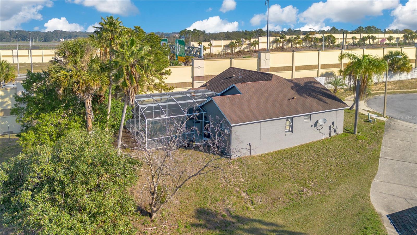
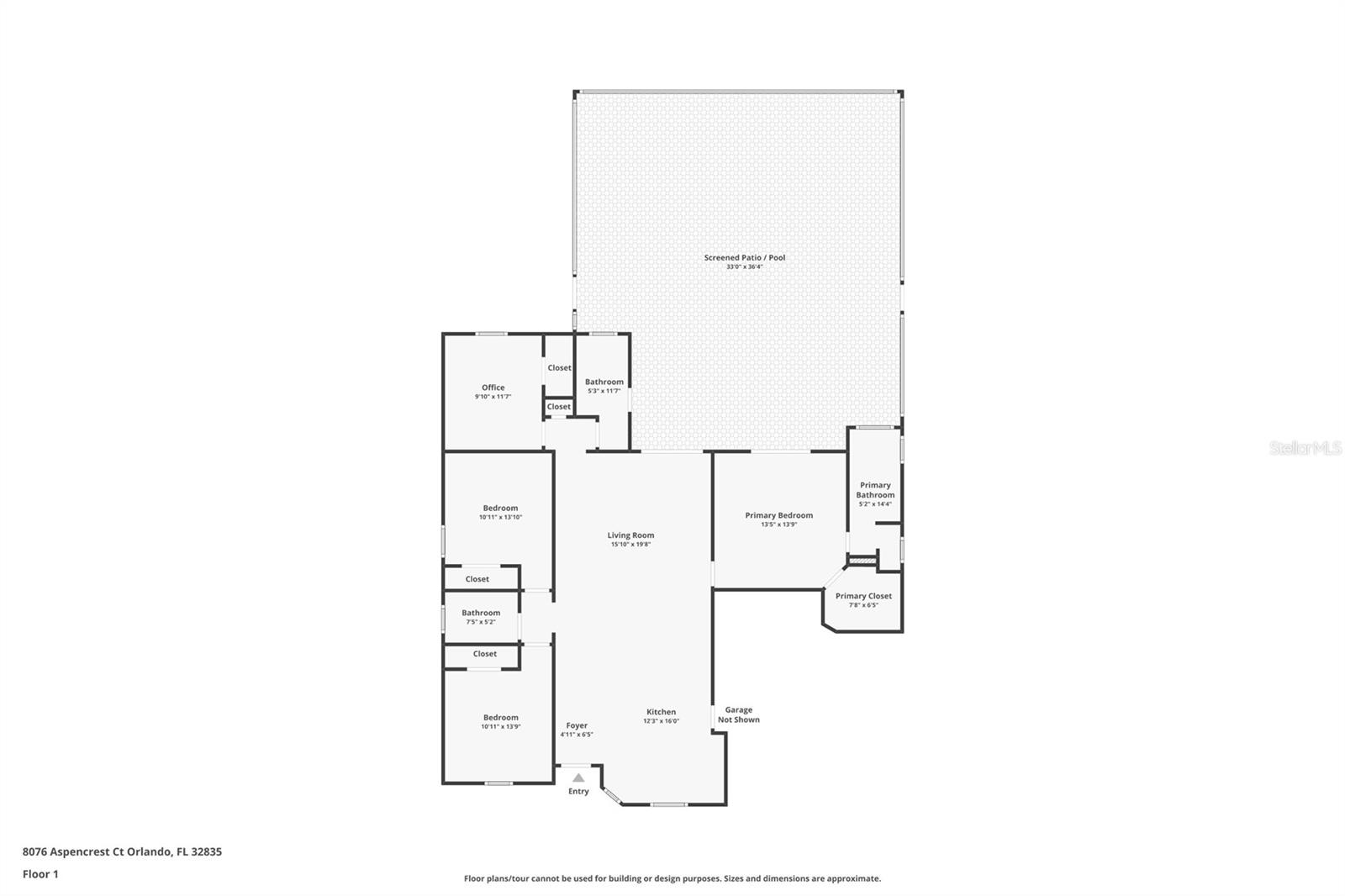
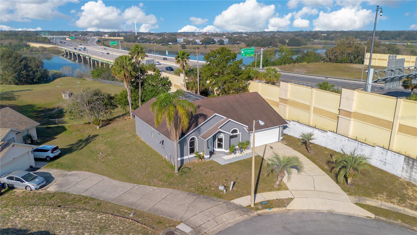
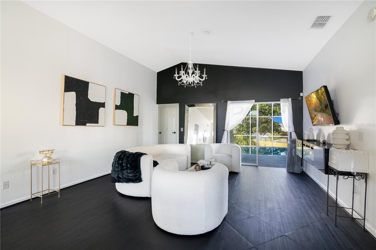
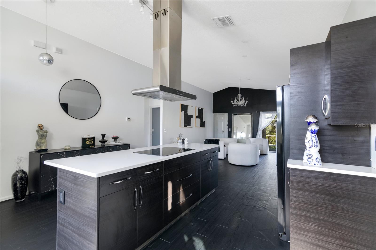
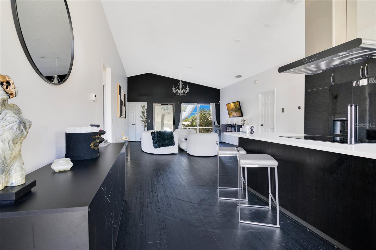
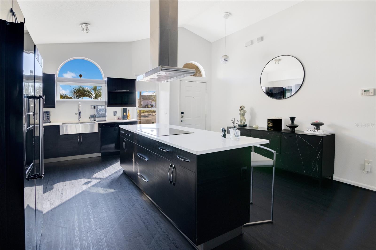
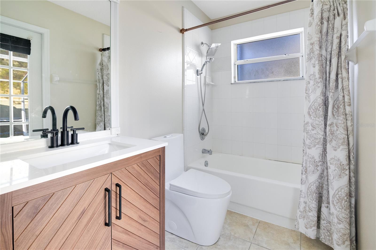
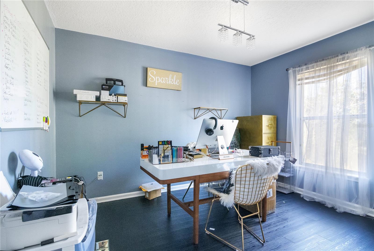
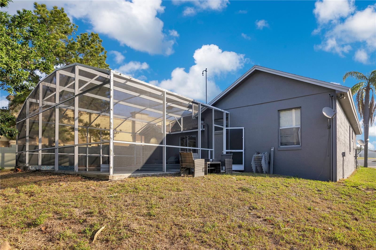
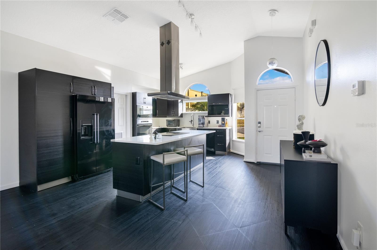
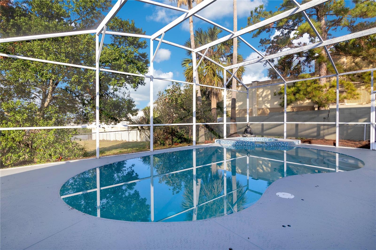
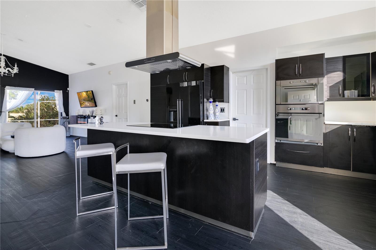
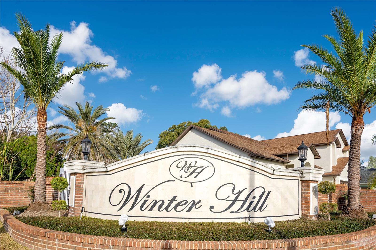
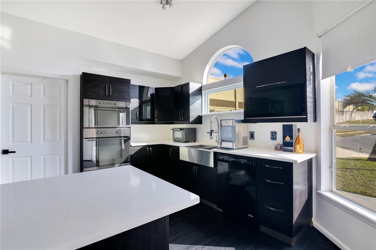
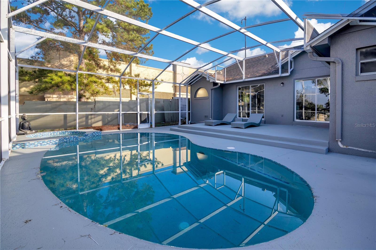
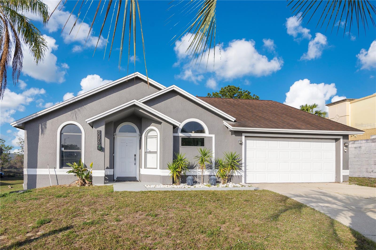
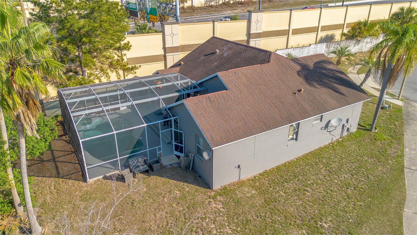
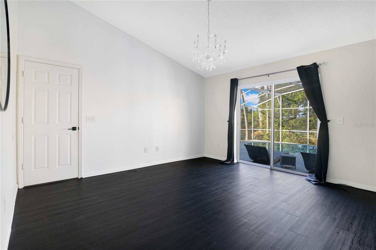
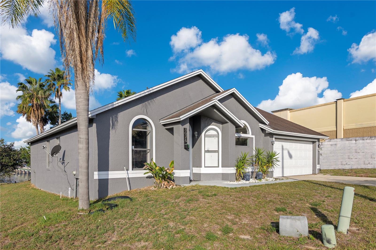
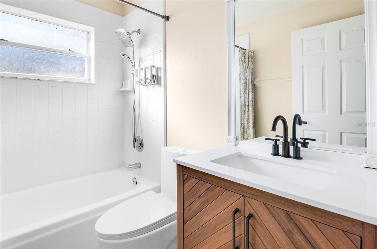
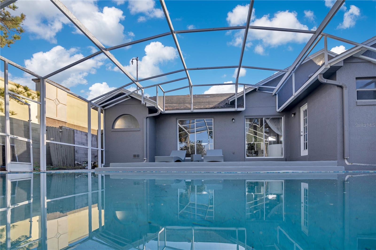
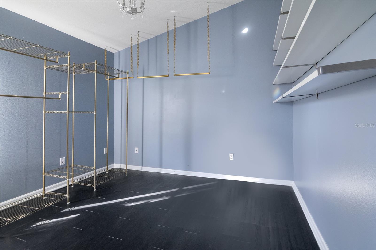
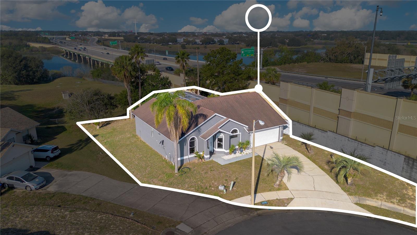
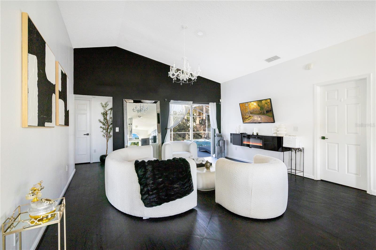
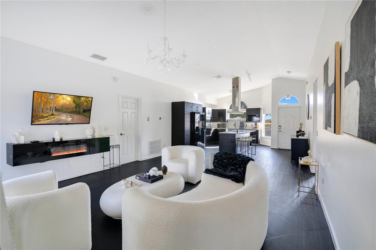
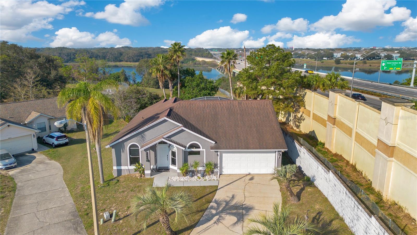
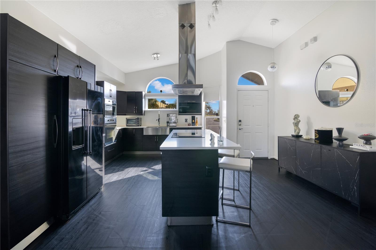
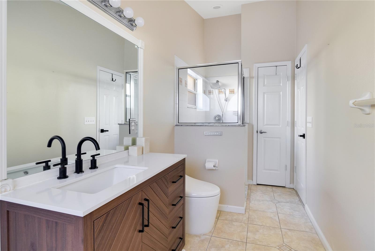
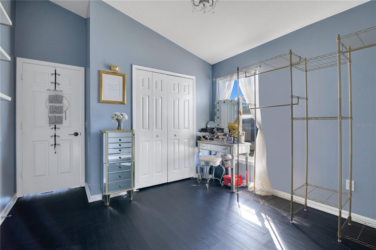
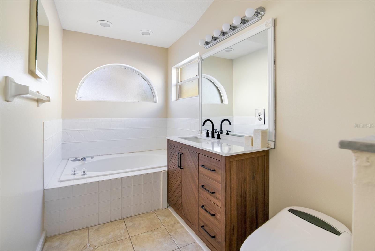
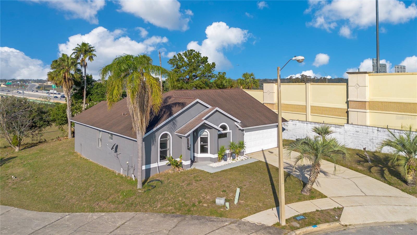
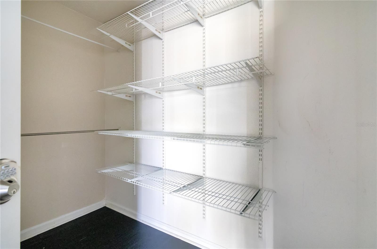
Active
8076 ASPENCREST CT
$485,000
Features:
Property Details
Remarks
Nestled in a quiet cul-de-sac, this updated modern contemporary pool home offers the perfect blend of style and functionality. Featuring 4 bedrooms and 3 full bathrooms, the thoughtfully designed split floor plan provides both privacy and seamless flow for both entertaining and everyday living. Step inside to discover a copious amount natural sunlight flooding in through the large front windows highlighting the gorgeous gourmet kitchen, a true showpiece. Boasting Euro-style cabinetry, Snow quartz countertops, a large center island with a breakfast bar and modern stainless steel appliances, including a built in oven and microwave, plus a flat stovetop and stunning range hood — preparing meals and entertaining has never felt more luxurious. New stunning luxury vinyl plank flooring (2024), runs throughout the home, offering both durability and water resistance for easy maintenance. Freshly painted inside (2025) and out (2024), the home feels crisp and inviting. Escape the day in the primary bedroom to enjoy direct access to the screened-in pool area, a walk in closet with custom shelving, and a private ensuite that begs for pampering with a large soaking tub and separate shower with a rainfall shower head. Across the home you’ll find three more generously sized bedrooms and two full bathrooms, including a pool bathroom ensuring easy outdoor entertaining without tracking those wet feet inside. The backyard is a private sanctuary, with no rear or direct side neighbors—ideal for hosting or relaxing in solitude. Major updates include a resurfaced and retiled pool (2022), a new pool pump (2024), updated bathrooms (2025), and an AC unit (2020). Centrally located near the 408, Turnpike, I-4, and downtown Orlando, this home is move-in ready with modern upgrades throughout so schedule your private showing today! <div style="padding:56.25% 0 0 0;position:relative;"><iframe src="https://my.matterport.com/show/?m=ofVgga1JdAE&mls=1" frameborder="0" allow="autoplay; fullscreen" allowfullscreen style="position:absolute;top:0;left:0;width:100%;height:100%;"></iframe></div>
Financial Considerations
Price:
$485,000
HOA Fee:
N/A
Tax Amount:
$5564
Price per SqFt:
$281.65
Tax Legal Description:
WINTER HILL NORTH ADDITION 31/102 LOT 1
Exterior Features
Lot Size:
8527
Lot Features:
Cul-De-Sac, In County, Landscaped, Sidewalk, Paved
Waterfront:
No
Parking Spaces:
N/A
Parking:
Driveway, Garage Door Opener, Ground Level, Guest, Oversized
Roof:
Shingle
Pool:
Yes
Pool Features:
Deck, Gunite, In Ground, Lighting, Screen Enclosure
Interior Features
Bedrooms:
4
Bathrooms:
3
Heating:
Central, Electric
Cooling:
Central Air
Appliances:
Built-In Oven, Cooktop, Dishwasher, Disposal, Electric Water Heater, Microwave, Range Hood, Refrigerator
Furnished:
No
Floor:
Luxury Vinyl, Tile
Levels:
One
Additional Features
Property Sub Type:
Single Family Residence
Style:
N/A
Year Built:
1994
Construction Type:
Block, Concrete, Stucco
Garage Spaces:
Yes
Covered Spaces:
N/A
Direction Faces:
East
Pets Allowed:
Yes
Special Condition:
None
Additional Features:
Lighting, Private Mailbox, Sidewalk, Sliding Doors
Additional Features 2:
Buyer is responsible for confirming all leasing restrictions with the county.
Map
- Address8076 ASPENCREST CT
Featured Properties