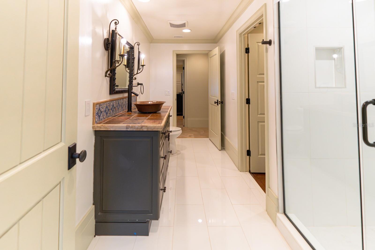
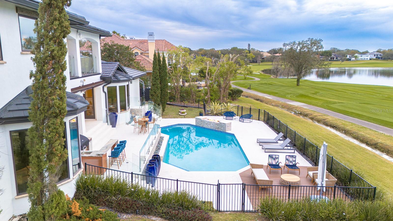
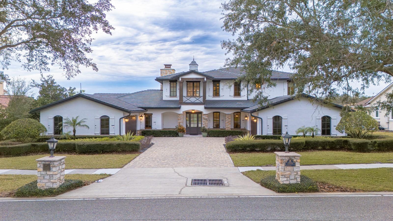
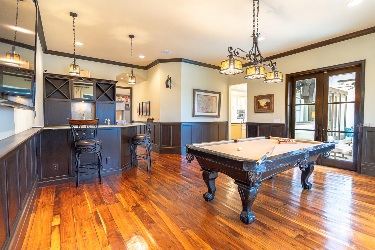





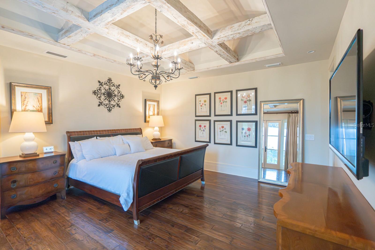
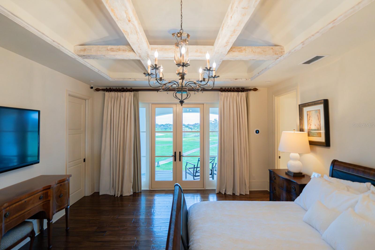
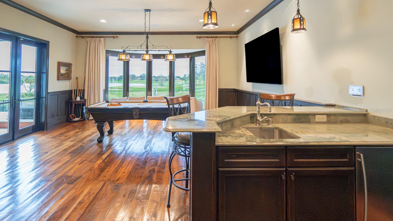
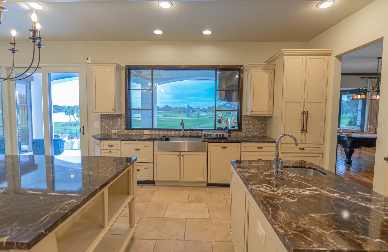
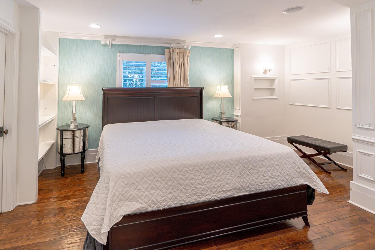

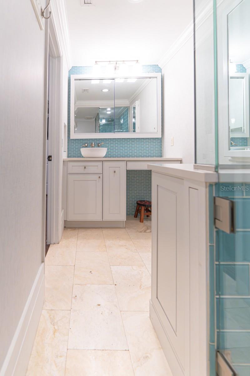
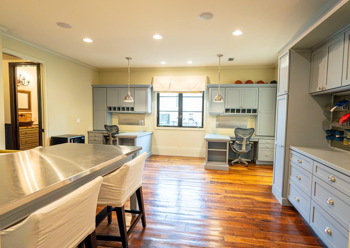
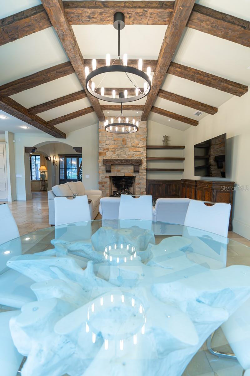

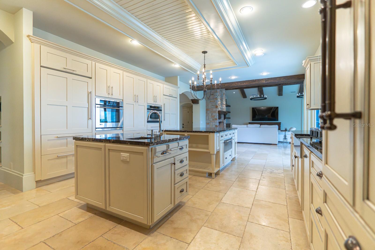

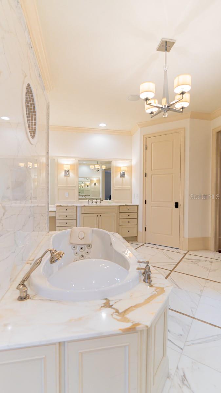
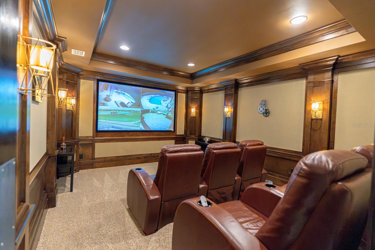

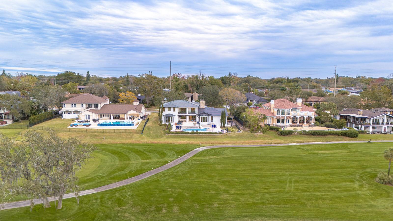
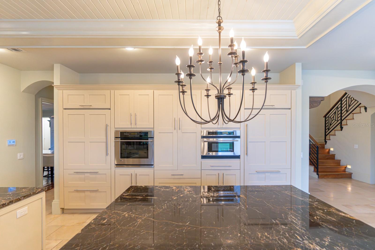
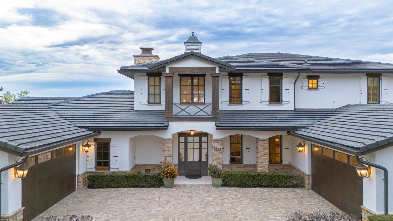


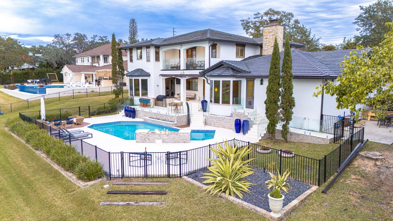
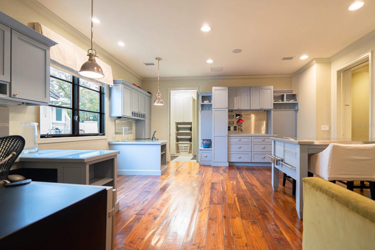
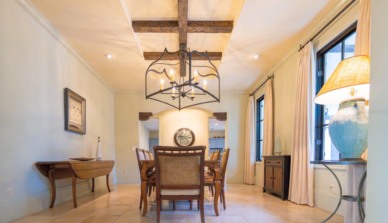
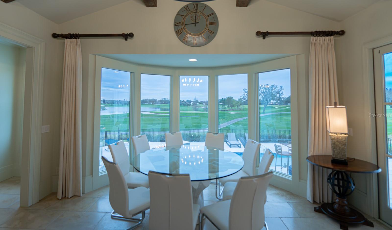
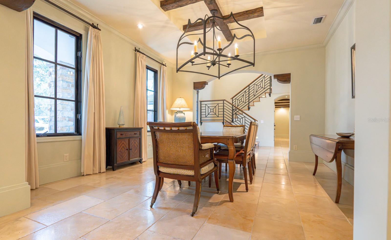




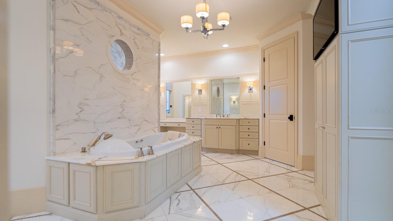
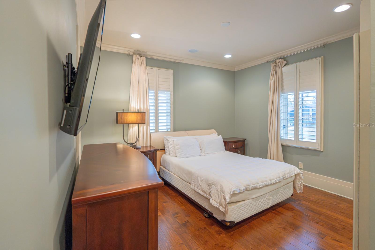
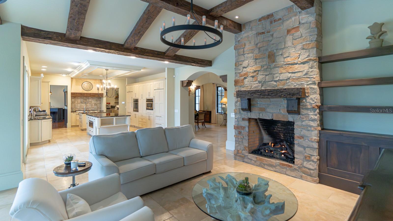
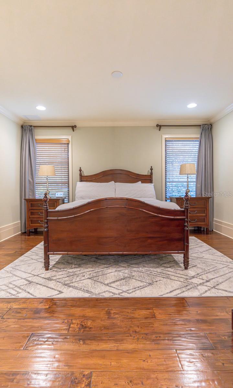

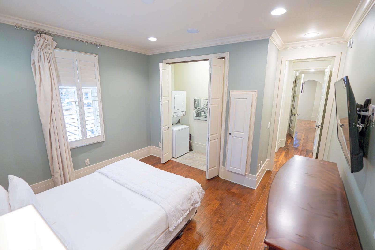
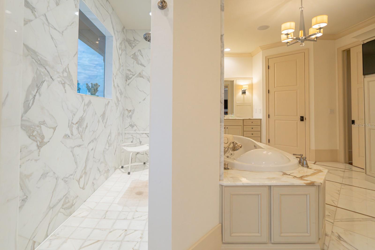
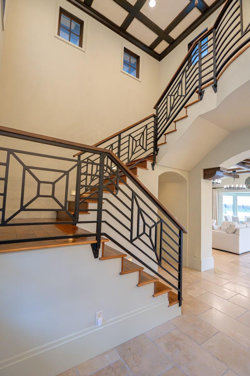

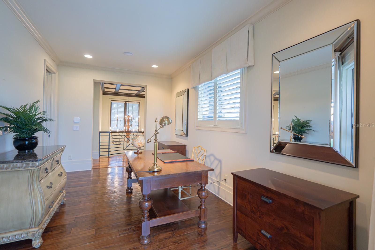
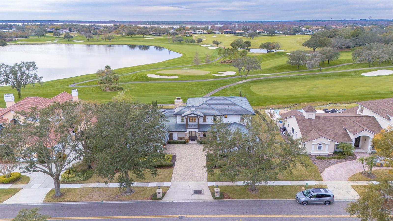
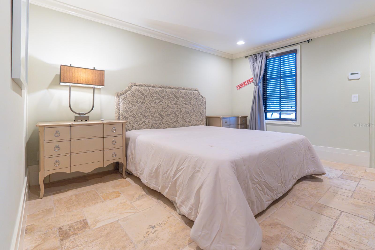
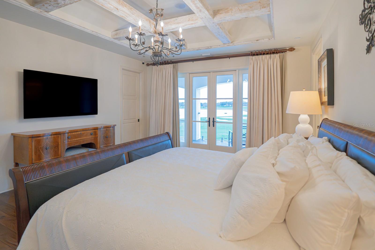
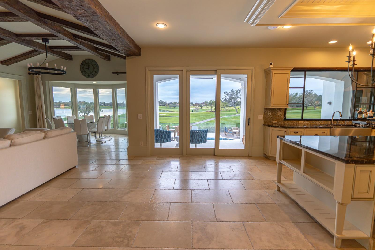
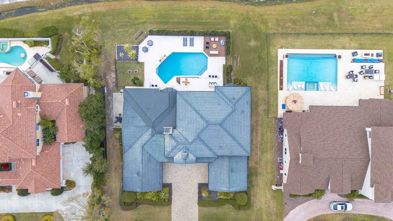
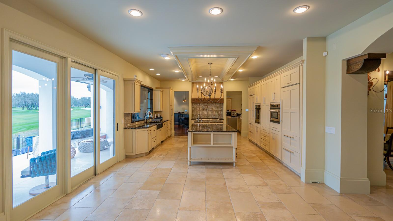
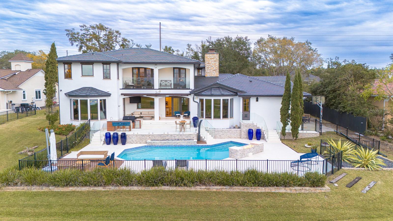

Active
5558 BROOKLINE DR
$2,985,500
Features:
Property Details
Remarks
Luxury Bay Hill Estate on Arnold Palmer’s Championship Golf Course A rare opportunity to own a meticulously upgraded luxury estate in the heart of Bay Hill, just steps from the world-renowned Bay Hill Club & Lodge. This exquisite 5-bedroom, 4.5-bathroom residence features a dedicated home office, a private cinema with premium acoustic design, and a game room with breathtaking golf course views. Positioned on a prime golf course lot, the home offers panoramic vistas of multiple fairways and greens. Every detail has been thoughtfully curated and impeccably maintained, with high-end home automation that blends elegance and convenience across the living and entertainment spaces. Grand Entrance – A striking custom glass front door opens to soaring ceilings, elegant beige travertine flooring, and full-height glass doors framing spectacular views. Primary Suite Retreat – A peaceful sanctuary with a spa-style bathroom featuring soft-toned cabinetry, Calacatta marble countertops, custom-framed mirrors, a soaking tub, a walk-in rain shower with golf course views, and dual walk-in closets. Chef’s Kitchen & Family Room Remodel (2017) – Designed for style and functionality, this kitchen features refined beige cabinetry with soft-close drawers, a dramatic Nero Marquina island, two full-size refrigerators, and three dishwashers (one traditional and two drawer-style). Additional highlights include a gourmet warming drawer, a Terminator professional gas range with four burners, a griddle, and a grill, as well as a built-in Miele Italian coffee system. Café Advantium appliances and an electric fireplace add charm and warmth to the family space. Entertainment & Smart Features • Game Room – Equipped with a premium built-in sound system for an immersive experience. • Private Home Theater – With Sony technology for a true cinematic atmosphere. • Advanced Home Automation – Over $40,000 invested in a system offering seamless control of lighting, climate, and security. Resort-Style Outdoor Living In 2022, a complete exterior renovation was completed with an investment of approximately $300,000. • Expansive Lanai – Travertine flooring, retractable electric sun cover, and unobstructed golf views. • Open Chlorine Pool & Spa – Designed for luxury and relaxation, with dual water bowls, a central fountain, and sun shelf. • Summer Kitchen – Featuring granite countertops and a stainless steel grill, perfect for entertaining. Recent Upgrades & Capital Improvements • Three A/C Units – Replaced in intervals: one recently, one two years ago, another three years ago. • New Garage Door – Installed three years ago for added security and convenience. • Updated Electrical System – Fully rewired and modernized two years ago. • Boral Slate Tile Roof (2020) – Durable and visually striking. • 6-Ton Multi-Speed Carrier HVAC (2023) – High-efficiency performance. • New Paver Driveway & Walkways (2023) – Enhancing curb appeal and function. • Central Vacuum System – Pre-installed (currently deactivated). • Modern LED Hallway Lighting – Energy-efficient with clean, contemporary appeal. Prime Location & Exclusive Lifestyle. Located in Orlando, this residence offers unmatched proximity to the Bay Hill Club & Lodge, world-class golf, fine dining, upscale shopping, and top-rated schools. Experience refined Florida living at its finest.
Financial Considerations
Price:
$2,985,500
HOA Fee:
700
Tax Amount:
$33624
Price per SqFt:
$512.8
Tax Legal Description:
BAY HILL SECTION 10 7/97 LOT 413
Exterior Features
Lot Size:
18182
Lot Features:
N/A
Waterfront:
No
Parking Spaces:
N/A
Parking:
Covered, Driveway, Garage Door Opener
Roof:
Slate
Pool:
Yes
Pool Features:
In Ground
Interior Features
Bedrooms:
5
Bathrooms:
5
Heating:
Central
Cooling:
Central Air
Appliances:
Built-In Oven, Dishwasher, Disposal, Dryer, Exhaust Fan, Freezer, Microwave, Range, Range Hood, Refrigerator, Tankless Water Heater, Washer
Furnished:
No
Floor:
Ceramic Tile, Wood
Levels:
Two
Additional Features
Property Sub Type:
Single Family Residence
Style:
N/A
Year Built:
2008
Construction Type:
Block, Stone, Stucco
Garage Spaces:
Yes
Covered Spaces:
N/A
Direction Faces:
East
Pets Allowed:
Yes
Special Condition:
None
Additional Features:
Balcony, Outdoor Grill, Sliding Doors
Additional Features 2:
Contact HOA for more information
Map
- Address5558 BROOKLINE DR
Featured Properties