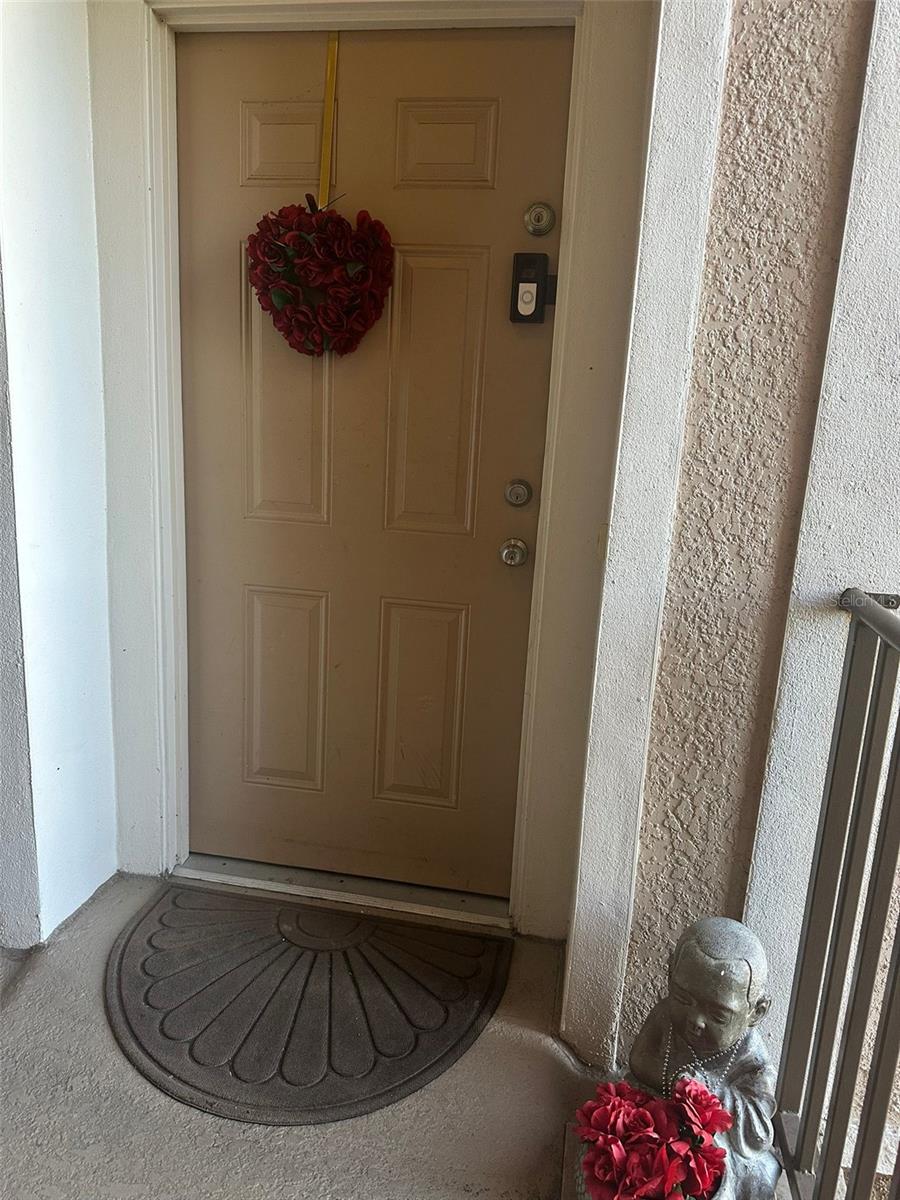
Active
3332 ROBERT TRENT JONES DR #30303
$250,000
Features:
Property Details
Remarks
Fantastic investment opportunity at Stonebridge Reserve! This spacious condo with an open floor plan is filled with natural light and features three comfortable bedrooms and two bathrooms. Currently rented, this unit presents an excellent option for investors seeking immediate Fantastic investment opportunity at Stonebridge Reserve! This spacious condo features an open floor plan filled with natural light, as well as three comfortable bedrooms and two bathrooms. Currently rented, this unit offers an excellent option for investors seeking immediate rental income. It boasts baseboards, a beautiful garden and pool view, and a covered parking spot right in front of the building entrance. The lease ends in a few months, providing flexibility for plans. Residents of this well-maintained community enjoy exclusive amenities, including a pool, and benefit from a prime MetroWest location. With easy access to major highways, top dining, shopping, and Orlando’s world-famous attractions, this is an opportunity you won’t want to miss! Rental income. It boasts baseboards, a beautiful garden and pool view, and a covered parking spot in front of the building entrance. The lease ends in a few months, providing flexibility for plans. Residents of this well-maintained community enjoy exclusive amenities, including a pool, and benefit from a prime MetroWest location. With easy access to major highways, top dining, shopping, and Orlando’s world-famous attractions, this is an opportunity you won’t want to miss! Schedule your showing today!
Financial Considerations
Price:
$250,000
HOA Fee:
N/A
Tax Amount:
$3208.36
Price per SqFt:
$200.48
Tax Legal Description:
STONEBRIDGE RESERVE CONDOMINIUM PHASE 38928/1428 UNIT 30303
Exterior Features
Lot Size:
16332
Lot Features:
N/A
Waterfront:
No
Parking Spaces:
N/A
Parking:
N/A
Roof:
Shingle
Pool:
No
Pool Features:
N/A
Interior Features
Bedrooms:
3
Bathrooms:
2
Heating:
Electric
Cooling:
Central Air
Appliances:
Convection Oven, Dishwasher, Disposal, Dryer, Refrigerator, Washer
Furnished:
No
Floor:
Carpet, Ceramic Tile
Levels:
One
Additional Features
Property Sub Type:
Condominium
Style:
N/A
Year Built:
2006
Construction Type:
Block
Garage Spaces:
No
Covered Spaces:
N/A
Direction Faces:
North
Pets Allowed:
No
Special Condition:
None
Additional Features:
Balcony
Additional Features 2:
Contact HOA for lease restrictions.
Map
- Address3332 ROBERT TRENT JONES DR #30303
Featured Properties