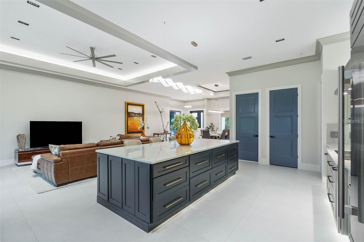
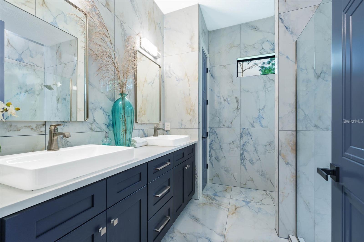

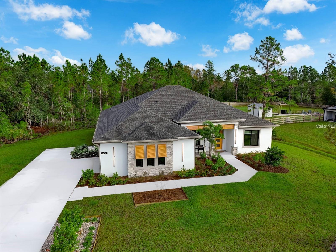
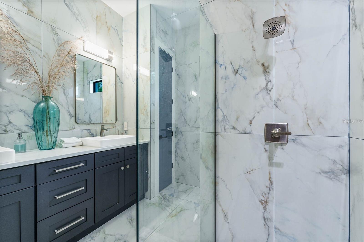

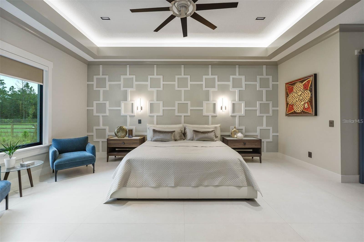
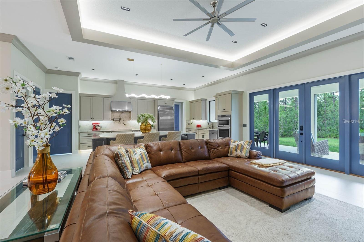
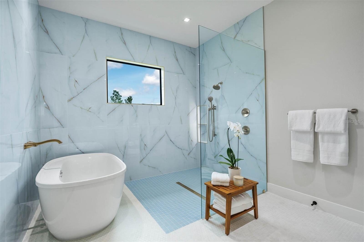
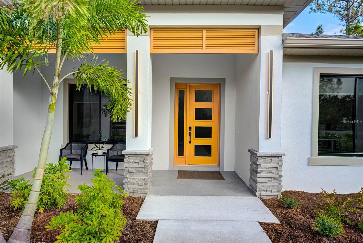
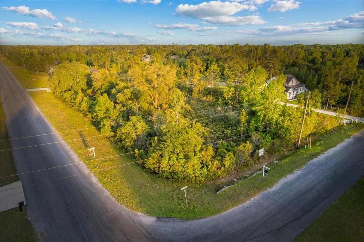

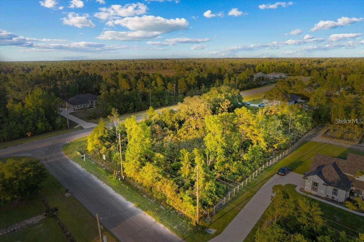

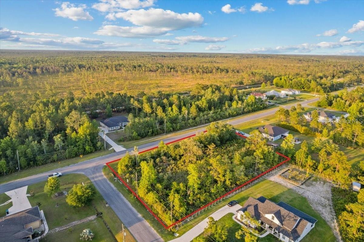
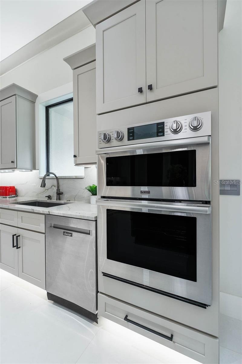
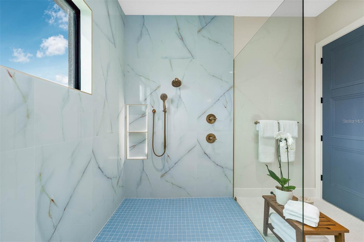




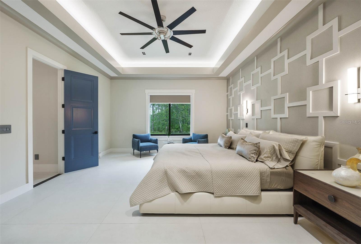
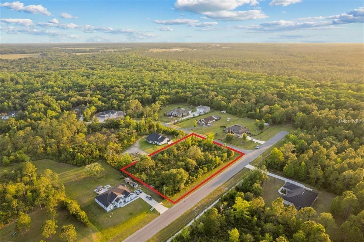
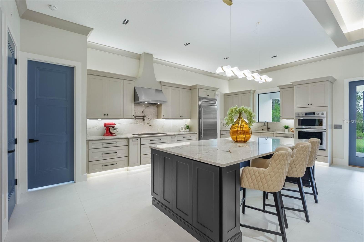



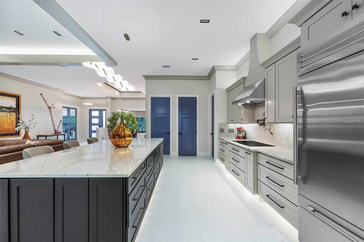
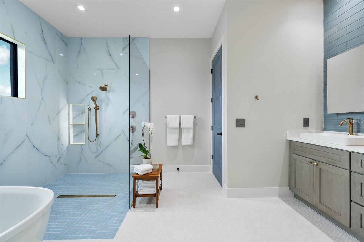
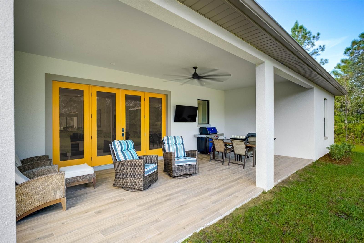
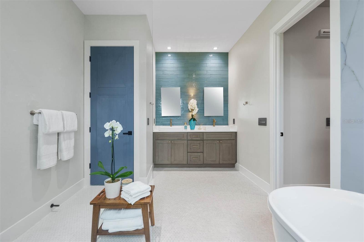
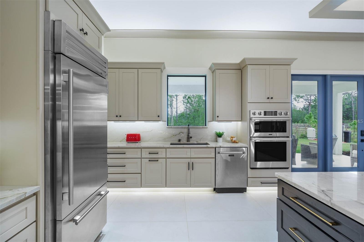

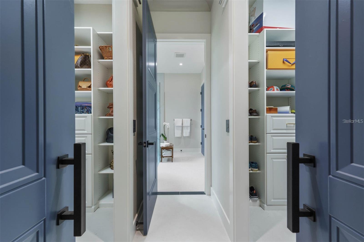



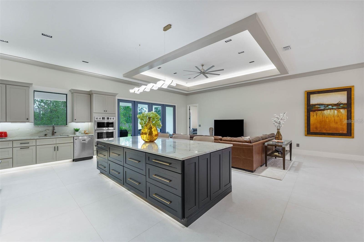
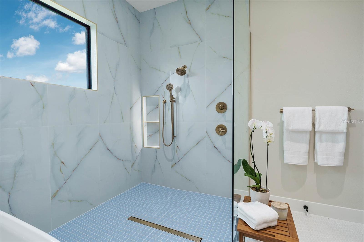


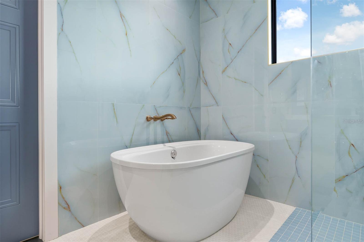


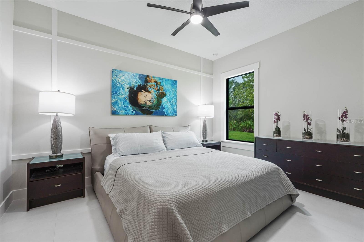

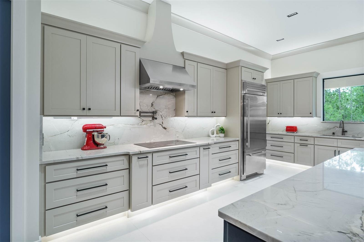
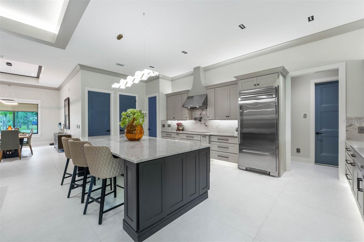





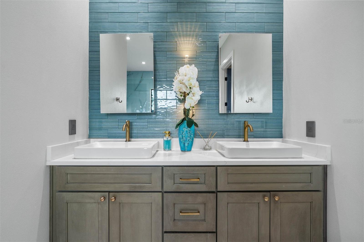
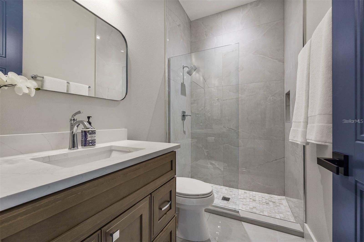
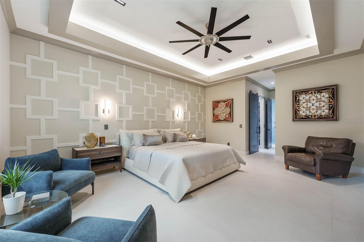


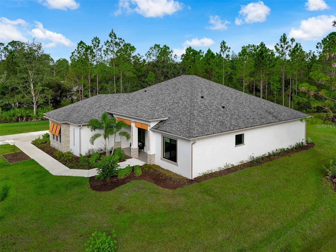
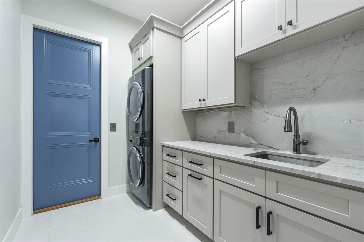

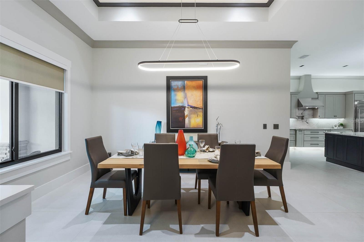
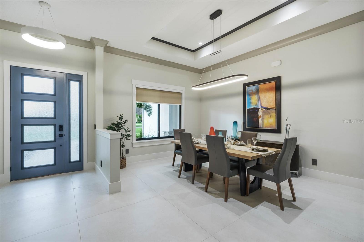
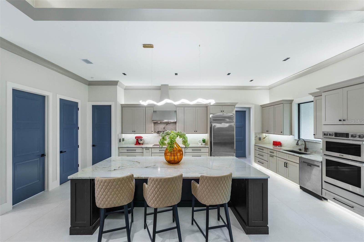
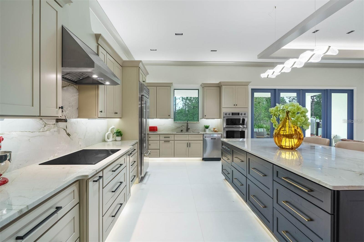
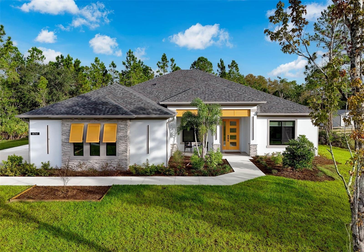
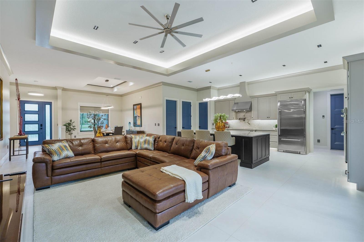
Active
4320 BANCROFT BLVD
$899,000
Features:
Property Details
Remarks
One or more photo(s) has been virtually staged. Pre-Construction. To be built. Pre-Construction Custom Home on 2.17 Acres! This 2,809 sq. ft. pre-construction home offers the perfect blend of luxury, flexibility, and Central Florida living. Designed with 4 spacious bedrooms, 3 full bathrooms, soaring 11’ ceilings with elegant tray details, every detail is crafted to impress. The chef’s kitchen showcases an 11’ island, real wood cabinetry, stainless steel appliances, and tile floors throughout—a space as functional as it is stylish. But the true beauty? You get to make it yours. Buyers have the ability to select finishes and even add a pool, an accessory dwelling unit (ADU), or other custom features to create their dream home. Outside, your 2.17-acre homesite is zoned for horses and offers endless possibilities for both relaxation and recreation. The property is nestled within a unique community featuring: Equestrian amenities & nature trails 18-hole golf course Community park with baseball, volleyball, basketball, pickleball, playground, and dog parks Top-rated schools nearby: A-rated preschool through 8th grade and a B-rated high school All this just minutes from shopping, dining, and everything Central Florida has to offer—theme parks, beaches, and beyond. Build more than a house—build a lifestyle, customized for you.
Financial Considerations
Price:
$899,000
HOA Fee:
N/A
Tax Amount:
$1479
Price per SqFt:
$320.04
Tax Legal Description:
ROCKET CITY UNIT 9A Z/86 A/K/A CAPE ORLANDO ESTATES UNIT 9A 1855/292 THE S 150 FT OF TR 61
Exterior Features
Lot Size:
94525
Lot Features:
Drainage Canal, In County, Paved, Zoned for Horses
Waterfront:
Yes
Parking Spaces:
N/A
Parking:
Circular Driveway, Driveway, Garage Door Opener, Garage Faces Side, Ground Level, Portico
Roof:
Shingle
Pool:
Yes
Pool Features:
Gunite, Salt Water
Interior Features
Bedrooms:
4
Bathrooms:
3
Heating:
Central
Cooling:
Central Air
Appliances:
Dishwasher, Disposal, Dryer, Electric Water Heater, Microwave, Range, Range Hood, Refrigerator, Water Filtration System
Furnished:
No
Floor:
Tile
Levels:
One
Additional Features
Property Sub Type:
Single Family Residence
Style:
N/A
Year Built:
2025
Construction Type:
Block
Garage Spaces:
Yes
Covered Spaces:
N/A
Direction Faces:
East
Pets Allowed:
Yes
Special Condition:
None
Additional Features:
Rain Gutters, Sliding Doors
Additional Features 2:
Buyers and Buyers Agent to verify restrictions.
Map
- Address4320 BANCROFT BLVD
Featured Properties