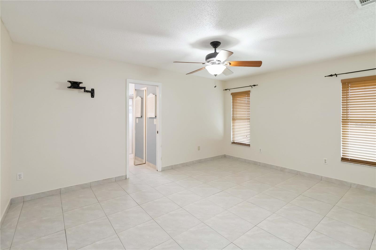
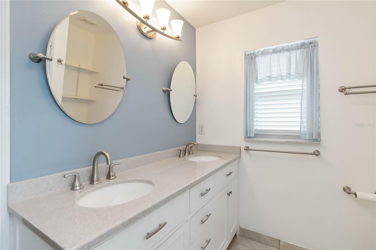
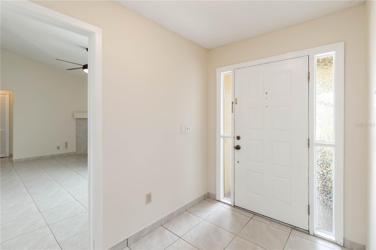
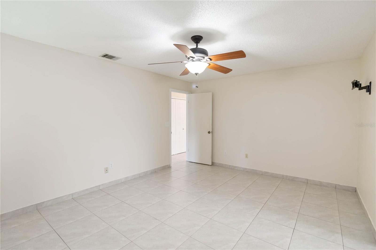
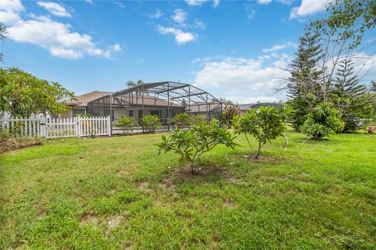
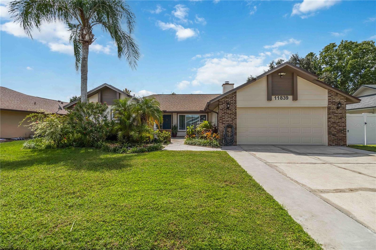
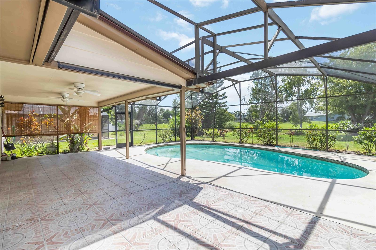
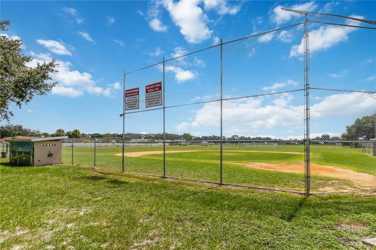
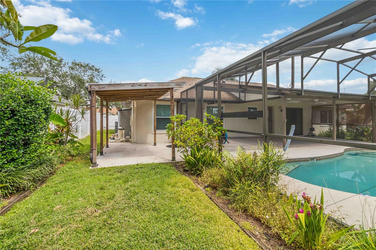
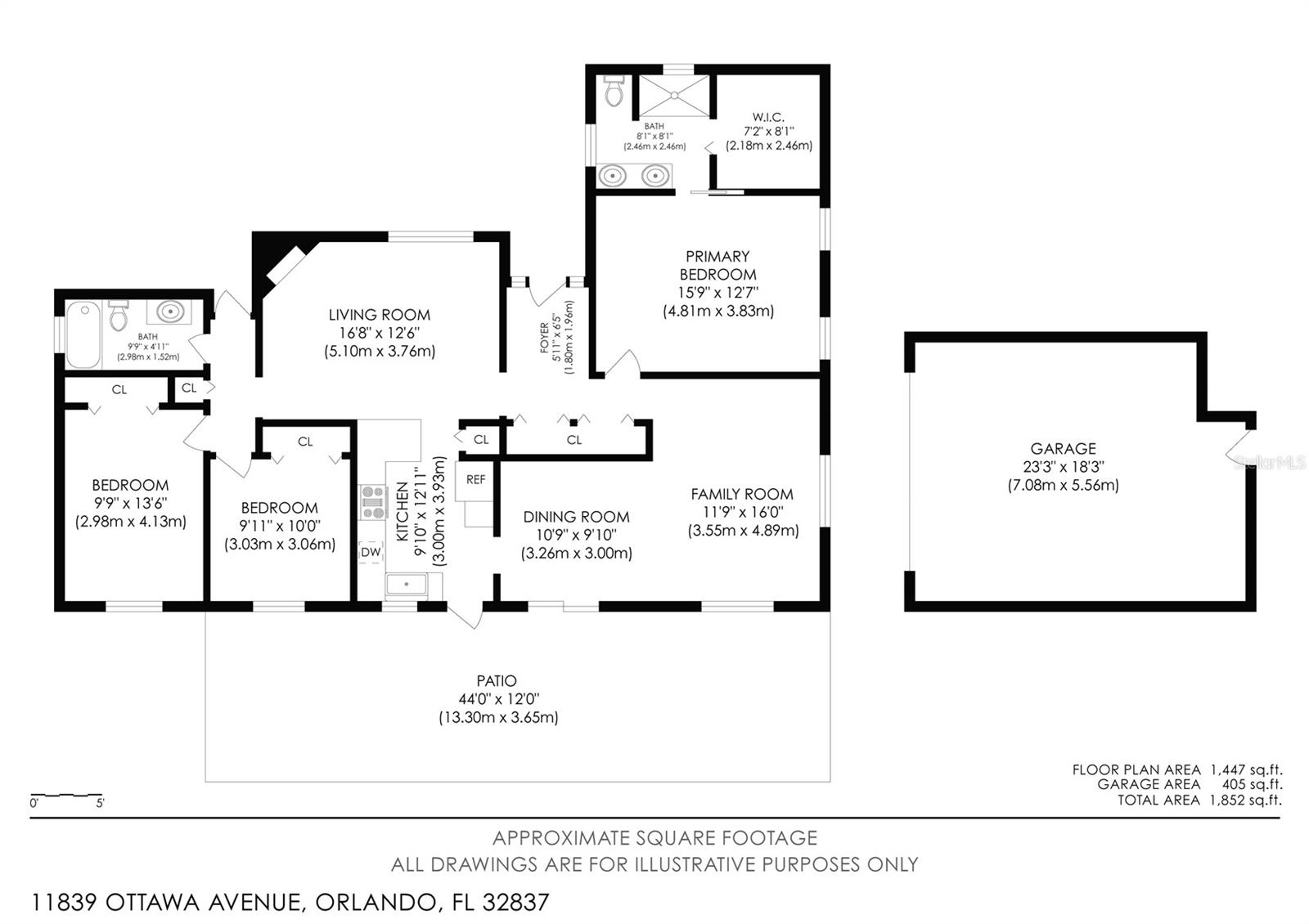
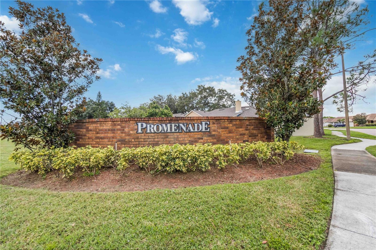
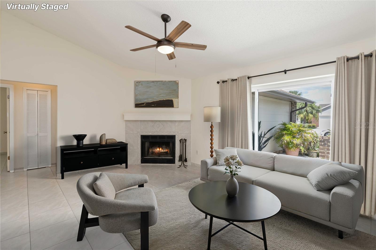
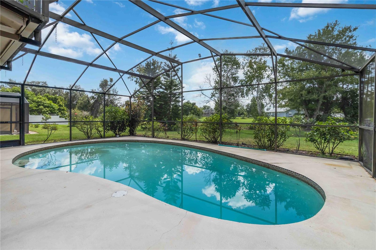
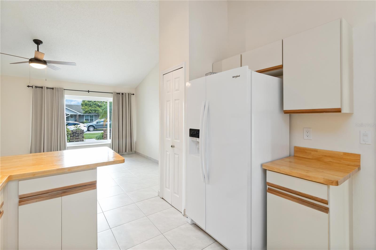
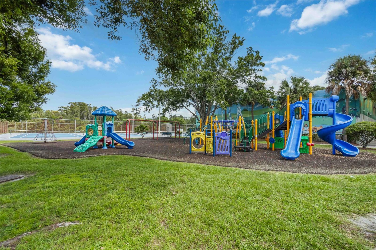
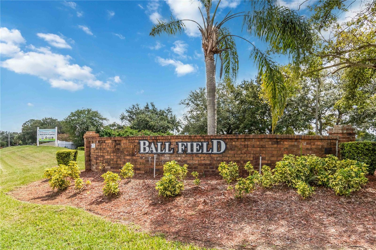
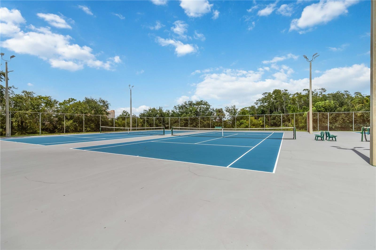
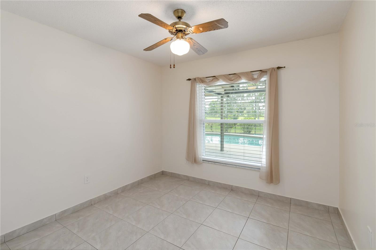
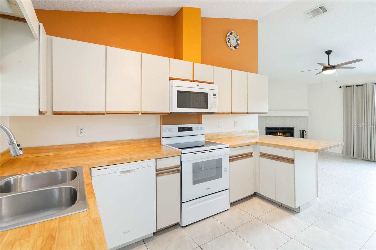
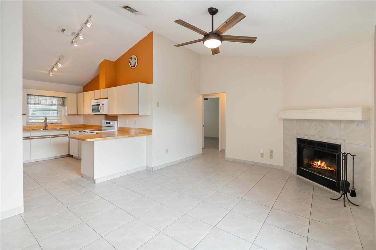
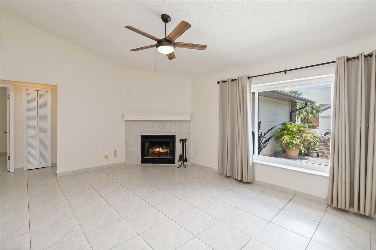
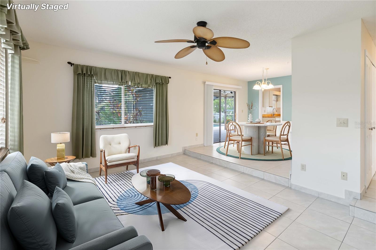
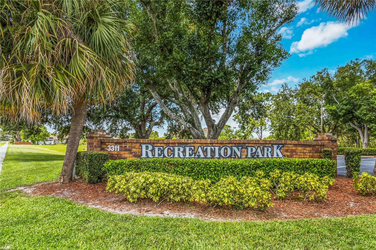
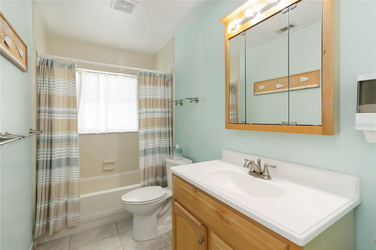
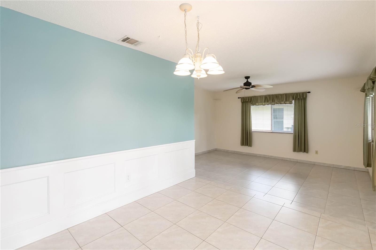
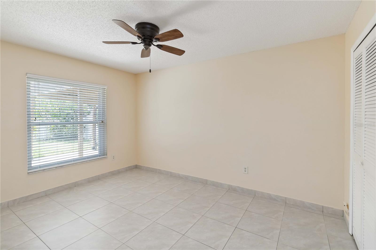
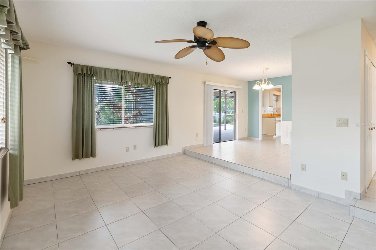
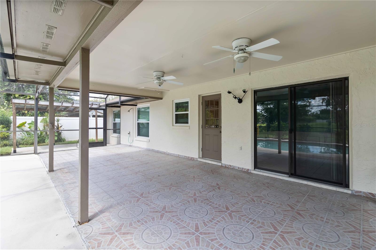
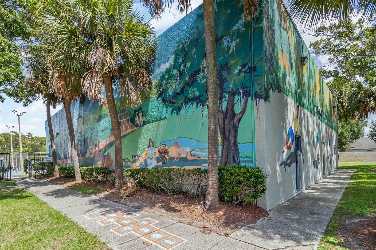
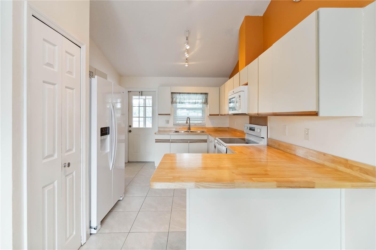
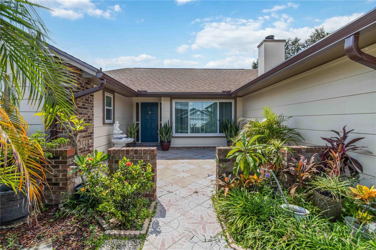
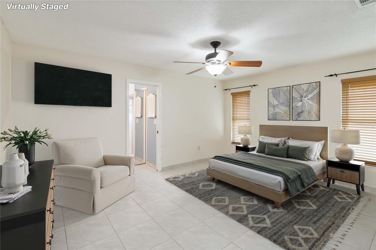
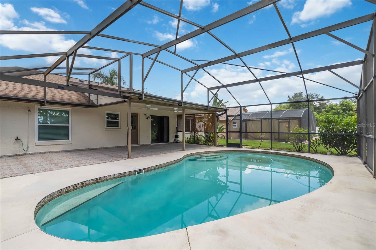
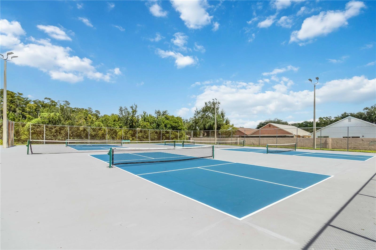
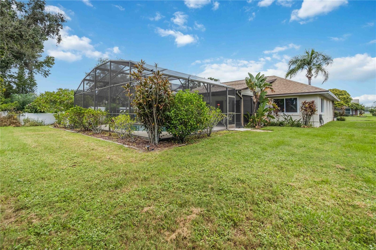
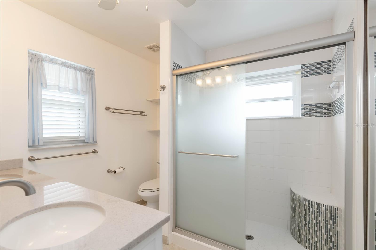
Active
11839 OTTAWA AVE
$455,000
Features:
Property Details
Remarks
One or more photo(s) has been virtually staged. Sparkling new pool resurfacing complete! Welcome to this inviting 3-bedroom, 2-bathroom pool home in the desirable Whisper Lakes community, offering 1,604 square feet of living space on nearly a quarter-acre lot. Step inside to a bright and open floor plan with soaring vaulted ceilings. The living room features a cozy wood-burning fireplace and flows seamlessly into the kitchen, which offers ample counter space with beautiful butcher block countertops. Off the kitchen, the dining room opens to a step-down family room, creating additional space for relaxing or entertaining. The spacious primary suite includes an en suite bath with dual sinks, a walk-in glass shower with a built-in bench, and a gorgeous walk-in closet with custom shelving. Two additional bedrooms and a full bath complete the thoughtful layout. The backyard is the true heart of this home. Enjoy a large screened lanai overlooking the sparkling in-ground pool, with a fenced area perfect for pets or play. Recent updates include a new roof and front gutters, offering peace of mind. Located just minutes from major attractions and conveniences, this home is less than 20 minutes to Downtown Orlando, Orlando International Airport, SeaWorld, Gatorland, Disney, and Universal. With its spacious design, private pool, and prime location, this Whisper Lakes home is ready to be enjoyed. Mortgage savings may be available for buyers of this listing.
Financial Considerations
Price:
$455,000
HOA Fee:
223
Tax Amount:
$2199
Price per SqFt:
$283.67
Tax Legal Description:
WHISPER LAKES UNIT 8 18/49 LOT 43
Exterior Features
Lot Size:
9748
Lot Features:
N/A
Waterfront:
No
Parking Spaces:
N/A
Parking:
Driveway, Garage Door Opener
Roof:
Shingle
Pool:
Yes
Pool Features:
Gunite, In Ground, Screen Enclosure
Interior Features
Bedrooms:
3
Bathrooms:
2
Heating:
Central
Cooling:
Central Air
Appliances:
Dryer, Microwave, Range, Refrigerator, Washer
Furnished:
No
Floor:
Tile
Levels:
One
Additional Features
Property Sub Type:
Single Family Residence
Style:
N/A
Year Built:
1987
Construction Type:
Block, Stucco
Garage Spaces:
Yes
Covered Spaces:
N/A
Direction Faces:
North
Pets Allowed:
Yes
Special Condition:
None
Additional Features:
Lighting, Private Mailbox, Rain Gutters, Sliding Doors
Additional Features 2:
Buyer To Verify All Lease Restrictions
Map
- Address11839 OTTAWA AVE
Featured Properties