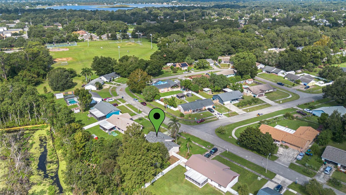
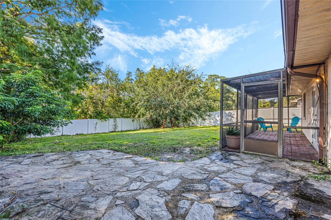
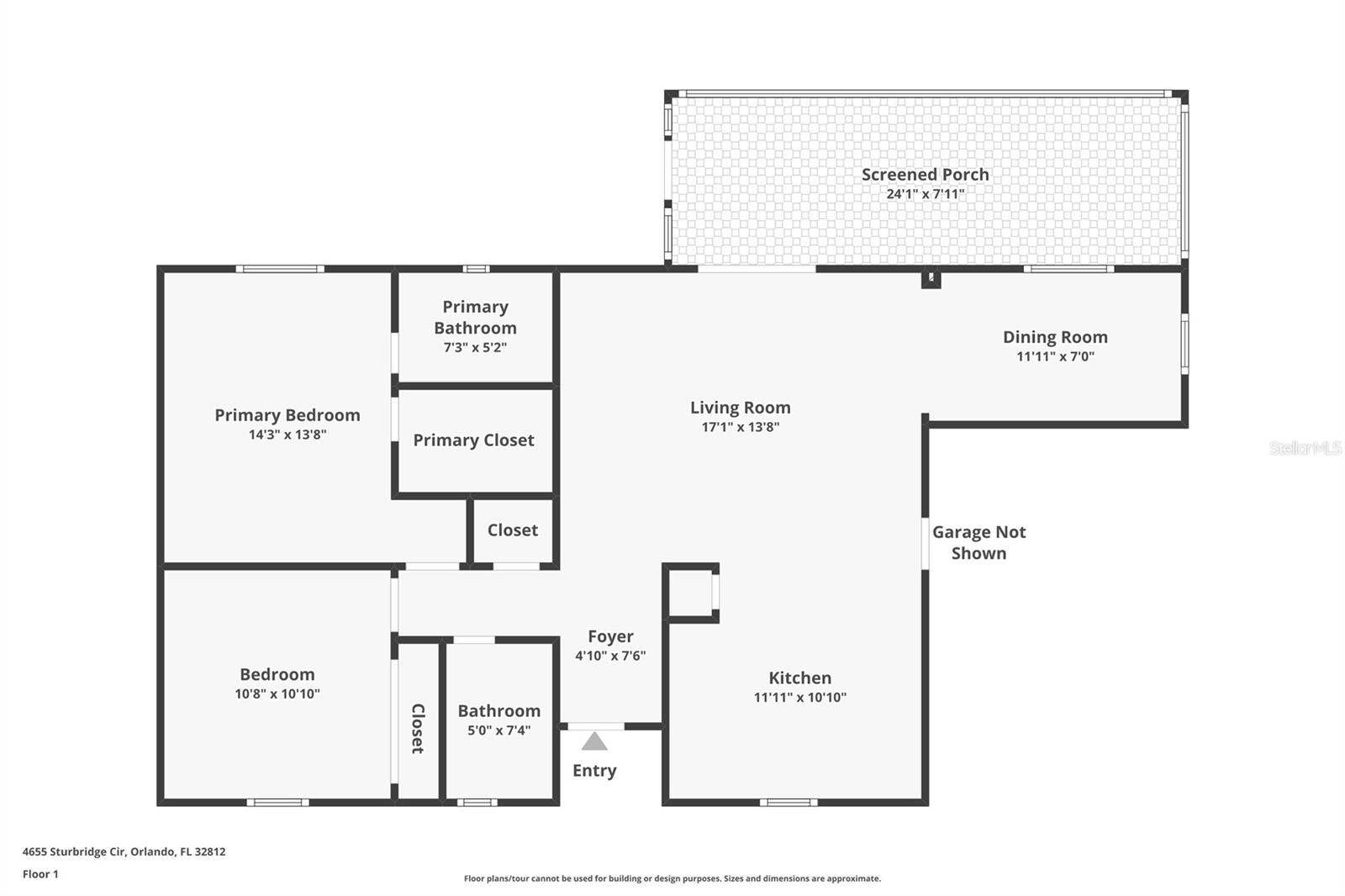
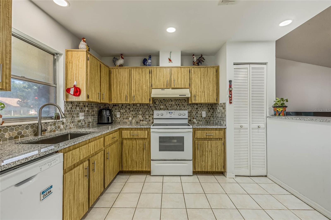
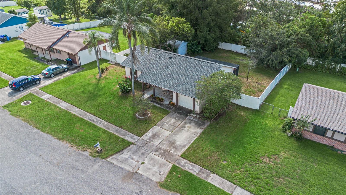
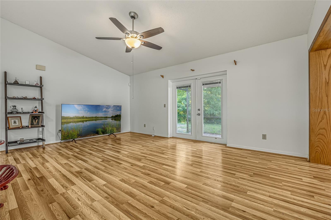
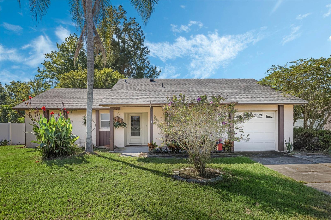
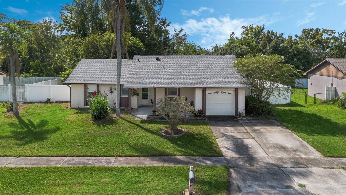
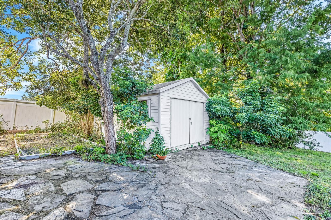
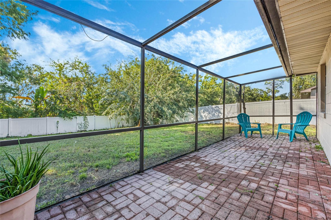
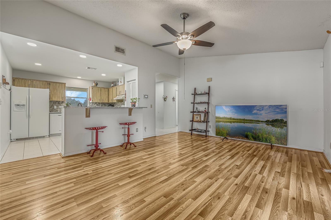
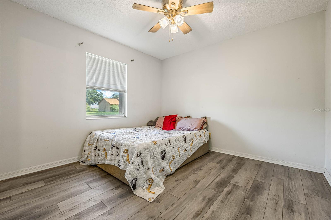
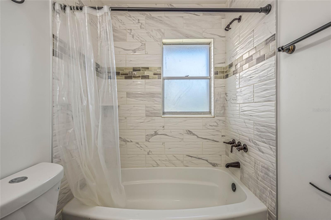
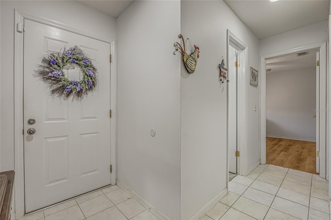
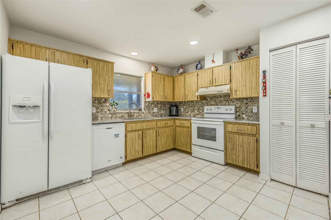
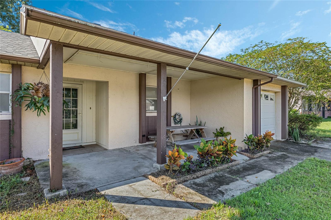
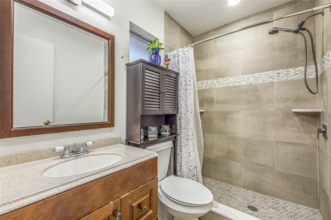
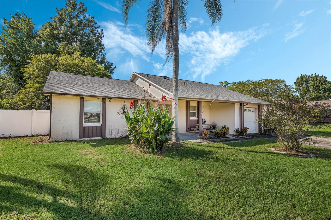
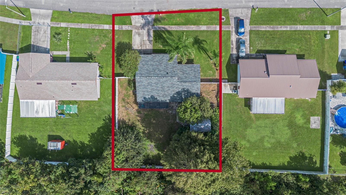
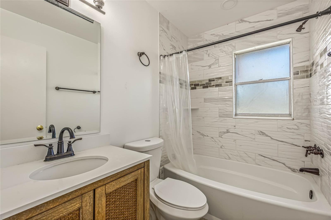
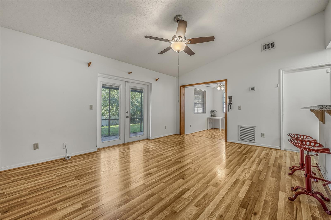
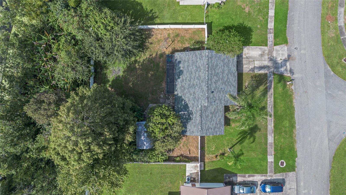
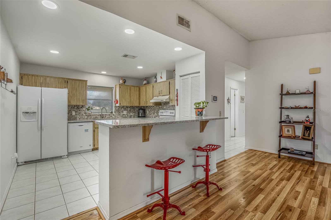
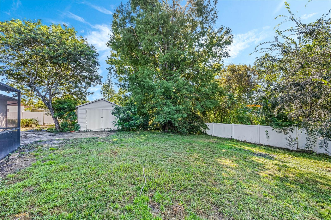
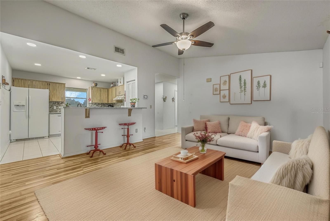
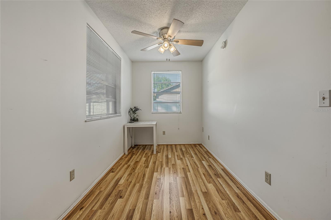
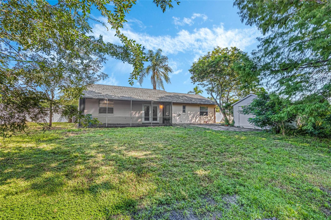
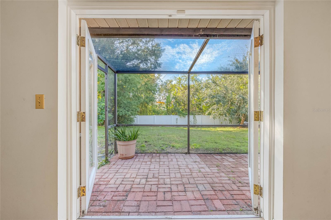
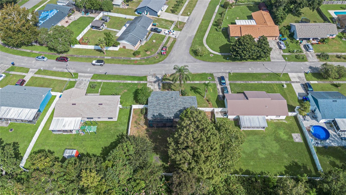
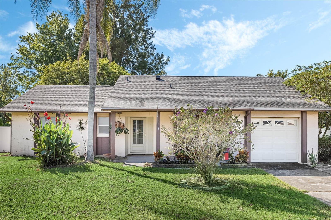
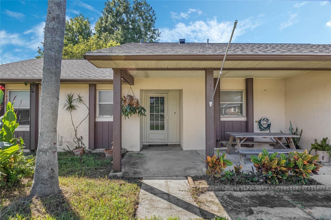
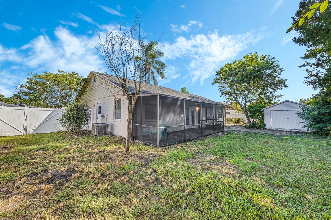
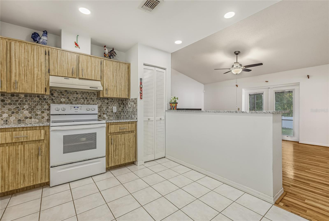
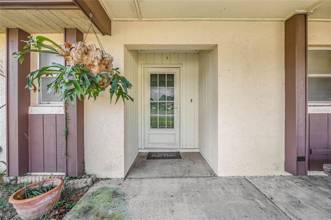
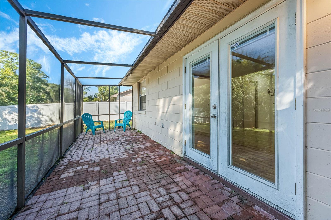
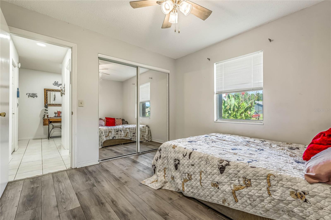
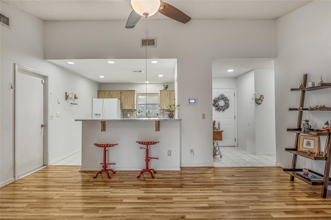
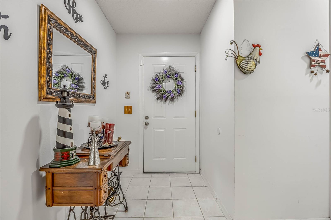
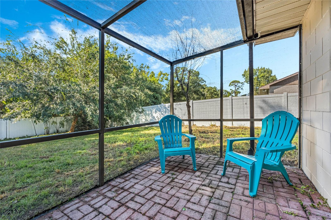
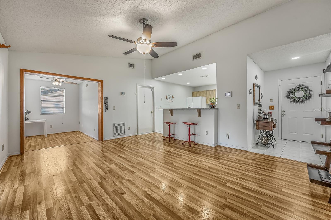
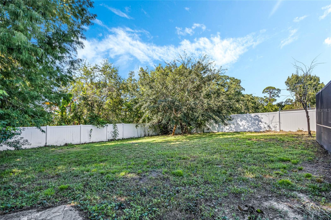
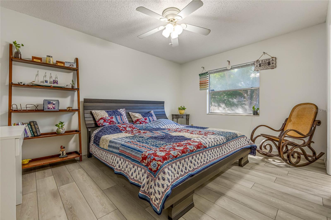
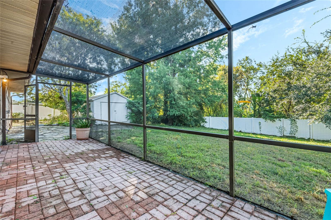
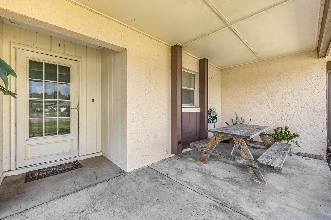
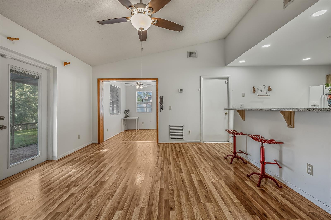
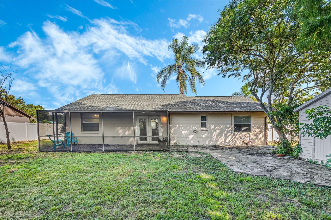
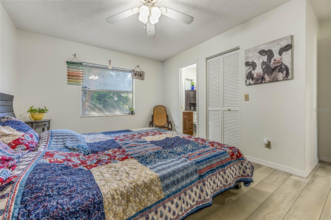
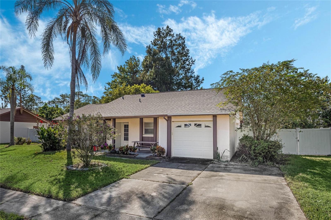
Active
4655 STURBRIDGE CIR
$349,000
Features:
Property Details
Remarks
Step inside this charming 2 bedroom, 2 bathroom home in the sought after Conway area; beautifully updated and ready for its next chapter. With a new roof in 2022 and new AC in 2020, you can move in knowing the big-ticket items are already taken care of. The inviting floor plan begins with a welcoming foyer that flows into a bright, spacious living room with warm laminate flooring. The kitchen features granite countertops and plenty of prep space, making it perfect for both everyday living and entertaining. Just off the main living area, a flexible bonus room offers endless possibilities—think dining space, office, or cozy den. Both bathrooms have been stylishly renovated, adding a modern, refreshed feel throughout the home. Outside, enjoy your own private oasis, a fully fenced quarter-acre lot with room to garden, play, or simply relax. A storage shed keeps your tools tucked away, while the screened-in patio is ideal for morning coffee or evening gatherings. Tucked away in Ethans Glen, with no HOA this home offers a peaceful neighborhood setting with unbeatable convenience just minutes from Orlando International Airport, major roadways, and all the shopping, dining, and entertainment downtown Orlando has to offer. This home is the perfect blend of comfort, style, and location. Schedule your private tour today to come see this Conway cutie!
Financial Considerations
Price:
$349,000
HOA Fee:
N/A
Tax Amount:
$4619.03
Price per SqFt:
$322.25
Tax Legal Description:
ETHANS GLENN 10/109 LOT 39
Exterior Features
Lot Size:
10890
Lot Features:
Sidewalk, Paved, Unincorporated
Waterfront:
No
Parking Spaces:
N/A
Parking:
Driveway
Roof:
Shingle
Pool:
No
Pool Features:
N/A
Interior Features
Bedrooms:
2
Bathrooms:
2
Heating:
Electric
Cooling:
Central Air
Appliances:
Dishwasher, Disposal, Electric Water Heater, Refrigerator
Furnished:
No
Floor:
Ceramic Tile, Laminate
Levels:
One
Additional Features
Property Sub Type:
Single Family Residence
Style:
N/A
Year Built:
1984
Construction Type:
Block, Concrete, Stucco
Garage Spaces:
Yes
Covered Spaces:
N/A
Direction Faces:
North
Pets Allowed:
No
Special Condition:
None
Additional Features:
French Doors, Private Mailbox, Sidewalk
Additional Features 2:
Per county restrictions
Map
- Address4655 STURBRIDGE CIR
Featured Properties