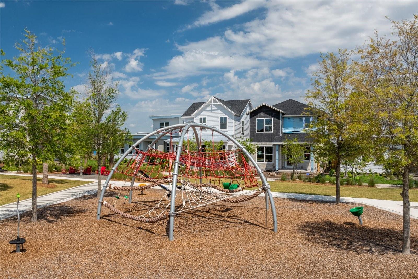
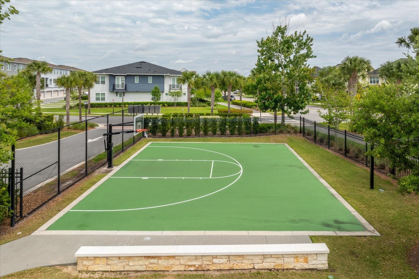
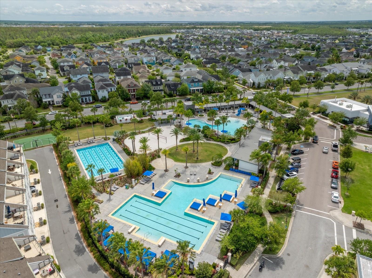
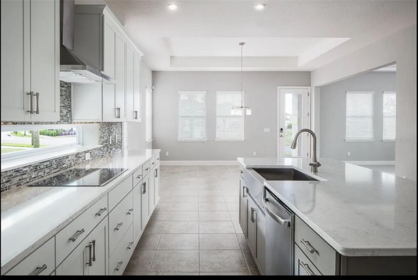
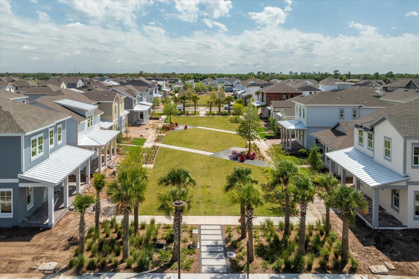
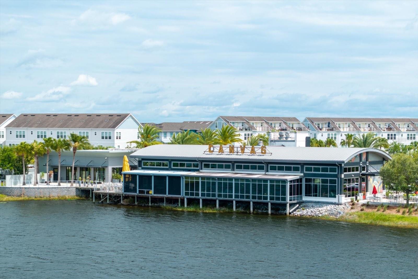
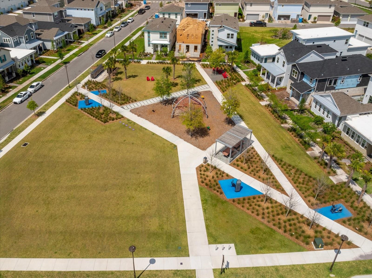
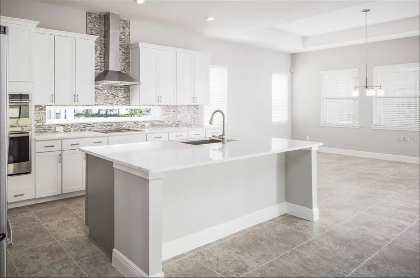
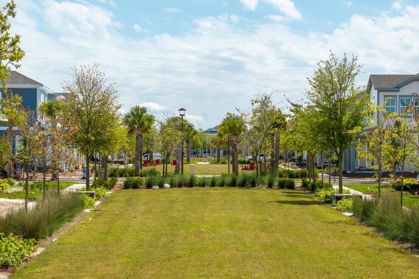
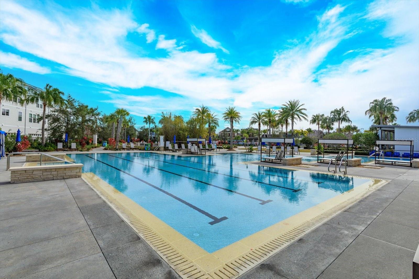
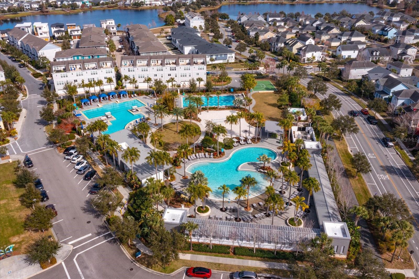
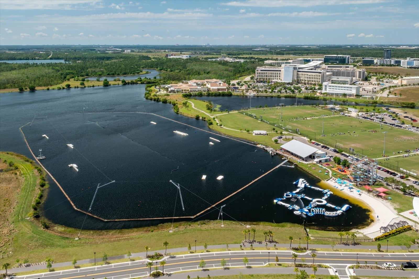
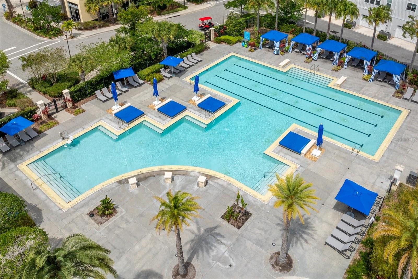
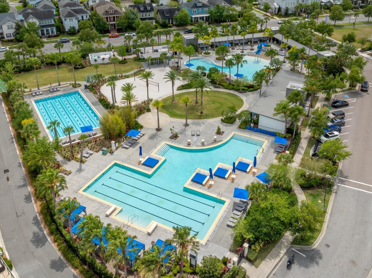
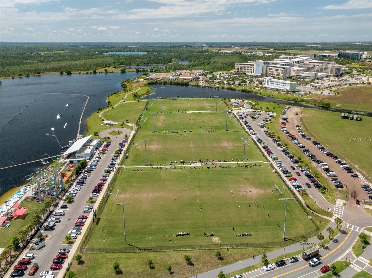
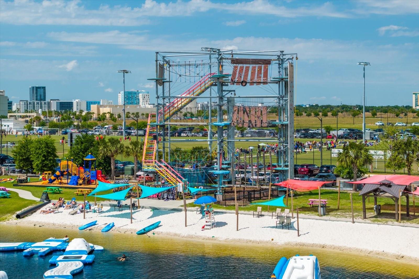
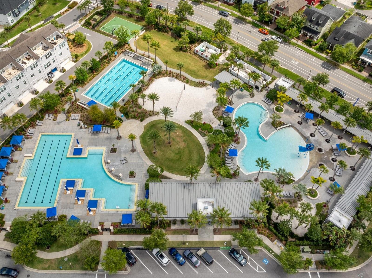
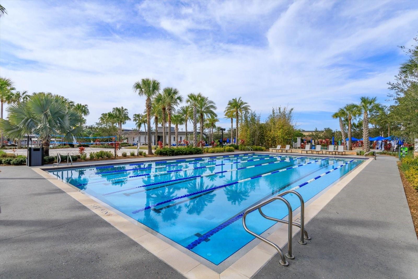
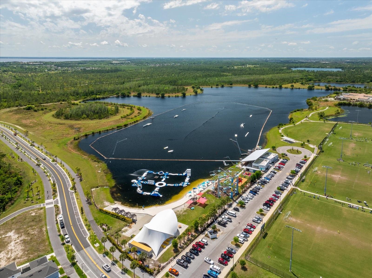
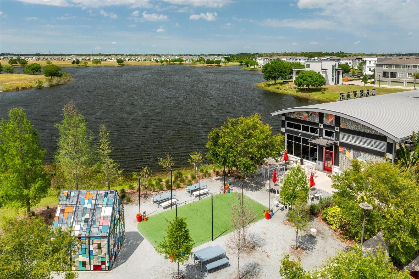
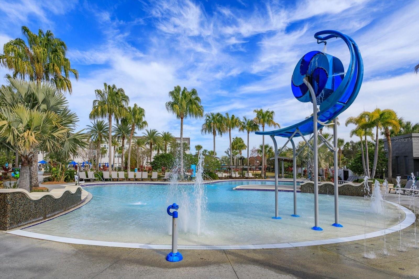
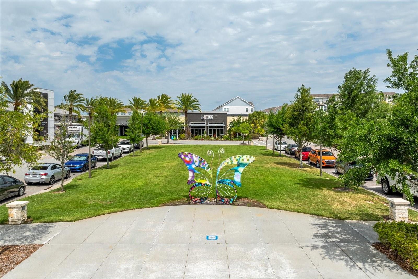
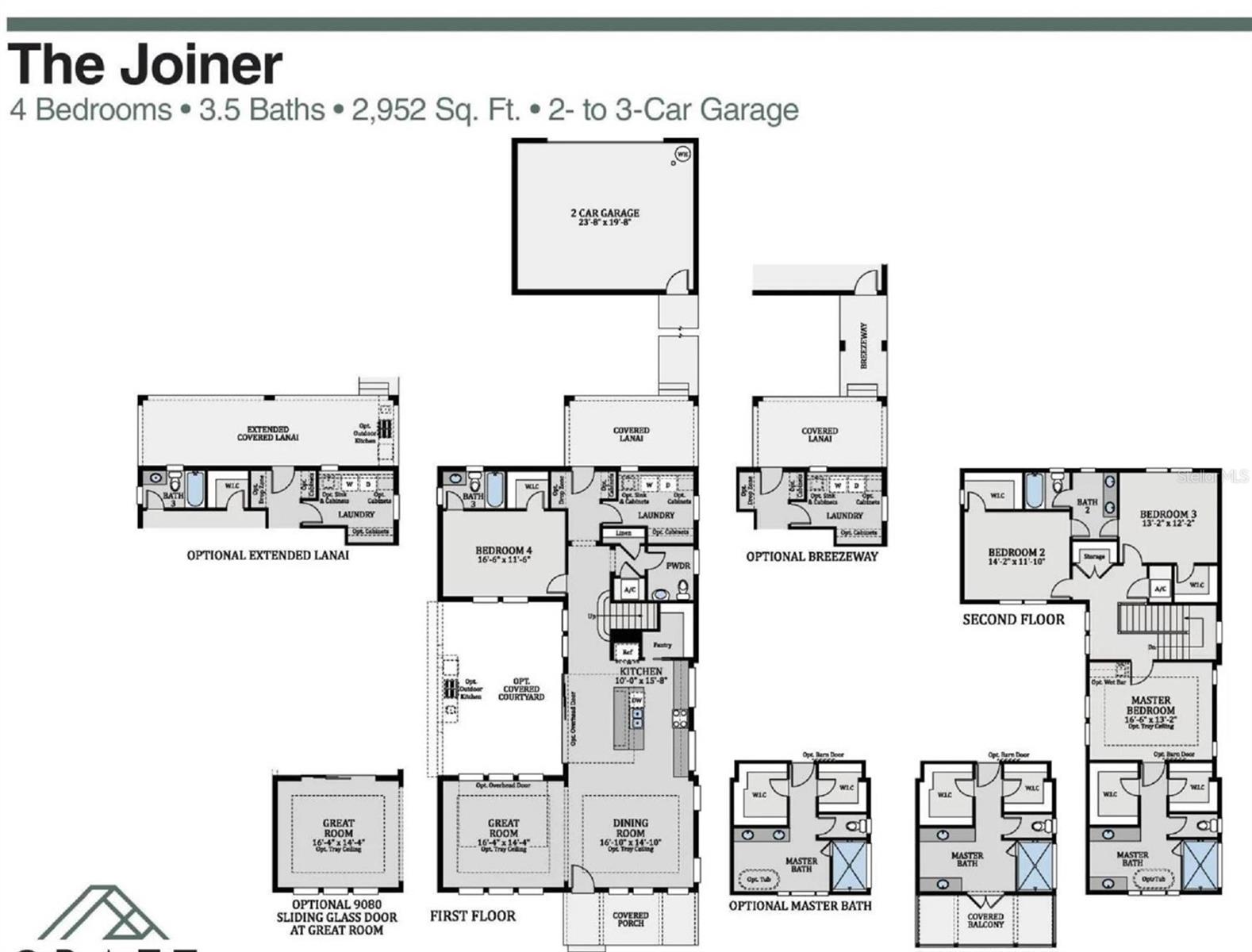
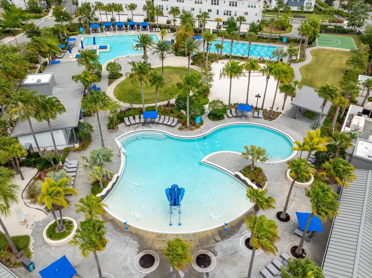
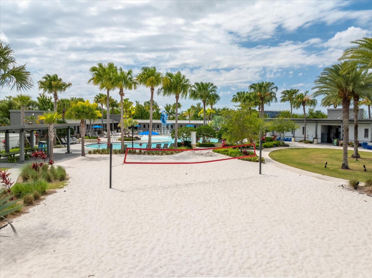
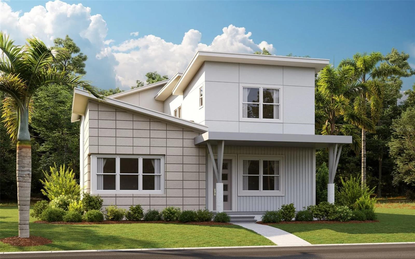
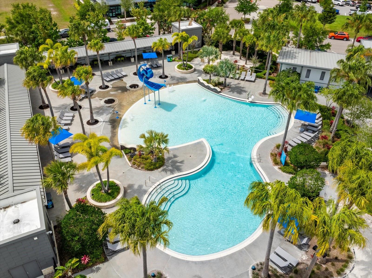
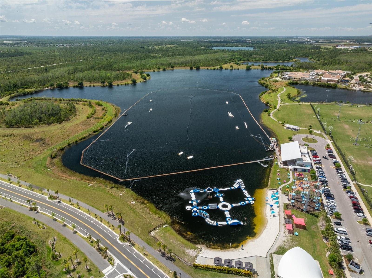
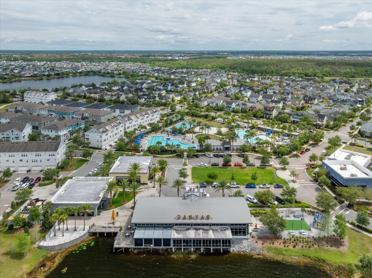
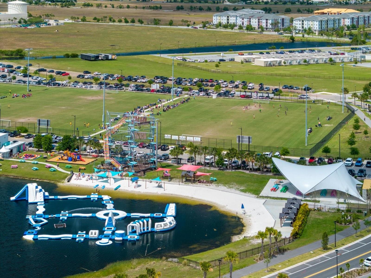
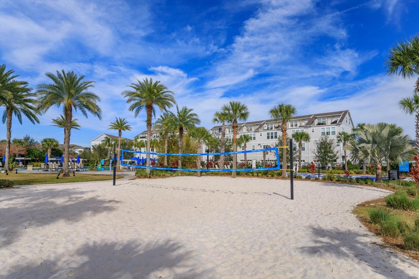
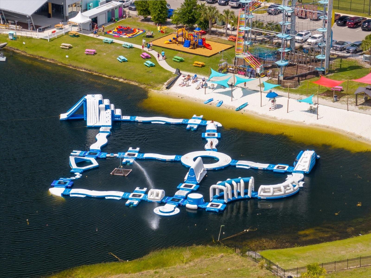
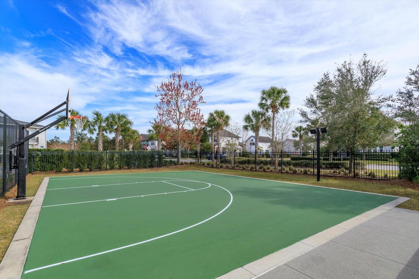
Active
10239 DULBECCO ST
$949,990
Features:
Property Details
Remarks
One or more photo(s) has been virtually staged. Under Construction. SAMPLE IMAGE The Joiner A is a home where grand features and thoughtful design come together in perfect harmony. From the moment you step inside, the architecture draws you toward a beautifully designed central courtyard—a vibrant focal point around which life naturally flows. With the option to add a covered patio or an overhead door, this space becomes a seamless extension of the living area, ideal for relaxing, entertaining, or simply enjoying the outdoors in comfort. This four-bedroom, three-and-a-half-bath residence makes a bold statement with its signature element: a sweeping staircase that ascends to a remarkable second-floor master suite. Here, luxury and functionality meet in a spacious layout featuring a Jack and Jill bathroom, with the option to step out onto a private balcony that offers a peaceful retreat above it all. Every corner of the Joiner reveals a level of care and precision in its design. The home includes attic trusses to expand garage storage, a large laundry room complete with built-in storage solutions, and a contemporary kitchen that gleams with a modern glass backsplash, bringing in natural light while optimizing cabinet space. The Joiner isn’t just a house—it’s a vision of daily living elevated. Bold, refined, and intelligently crafted, it redefines what it means to feel at home.
Financial Considerations
Price:
$949,990
HOA Fee:
172
Tax Amount:
$0
Price per SqFt:
$321.81
Tax Legal Description:
LAUREATE PARK PARCEL N-3 PHASE 2 107/135 LOT 35
Exterior Features
Lot Size:
5400
Lot Features:
Oversized Lot, Sidewalk, Paved
Waterfront:
No
Parking Spaces:
N/A
Parking:
Garage Door Opener, Guest, Oversized, Parking Pad
Roof:
Shingle
Pool:
No
Pool Features:
In Ground
Interior Features
Bedrooms:
5
Bathrooms:
5
Heating:
Electric
Cooling:
Central Air
Appliances:
Dishwasher, Disposal, Exhaust Fan, Microwave, Range Hood
Furnished:
Yes
Floor:
Carpet, Laminate, Tile
Levels:
Two
Additional Features
Property Sub Type:
Single Family Residence
Style:
N/A
Year Built:
2025
Construction Type:
Block, Stucco, Frame
Garage Spaces:
Yes
Covered Spaces:
N/A
Direction Faces:
West
Pets Allowed:
Yes
Special Condition:
None
Additional Features:
Other, Sidewalk, Sprinkler Metered
Additional Features 2:
Verify with HOA
Map
- Address10239 DULBECCO ST
Featured Properties