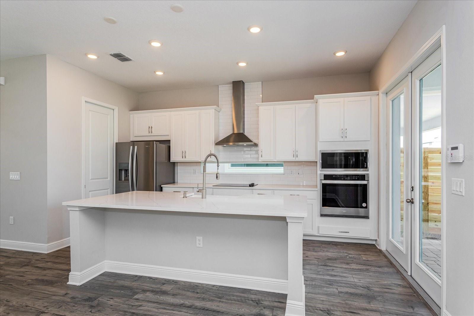
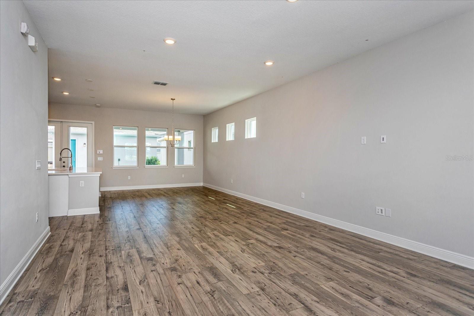
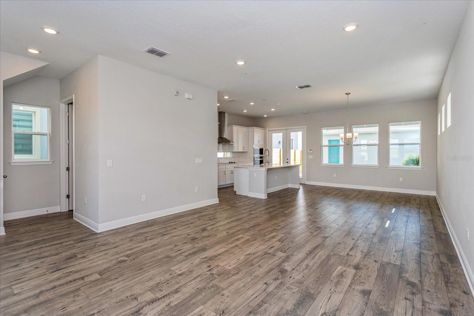
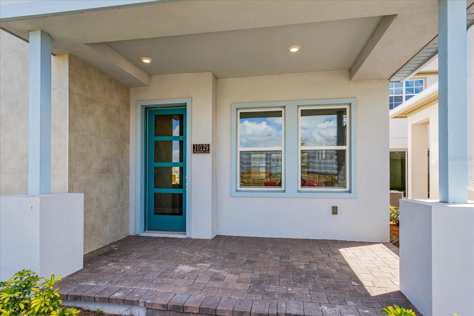
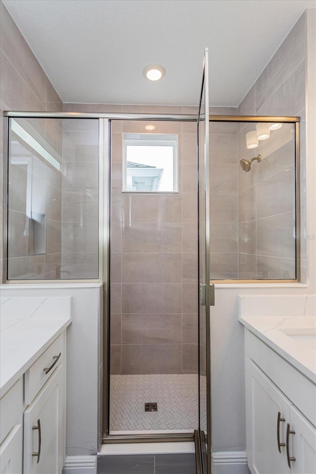
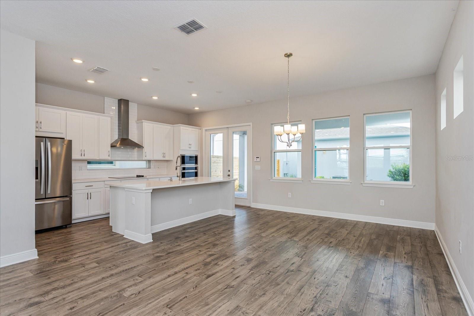
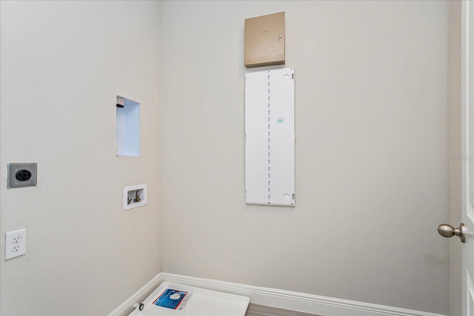
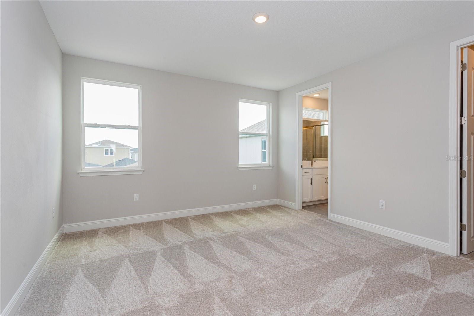
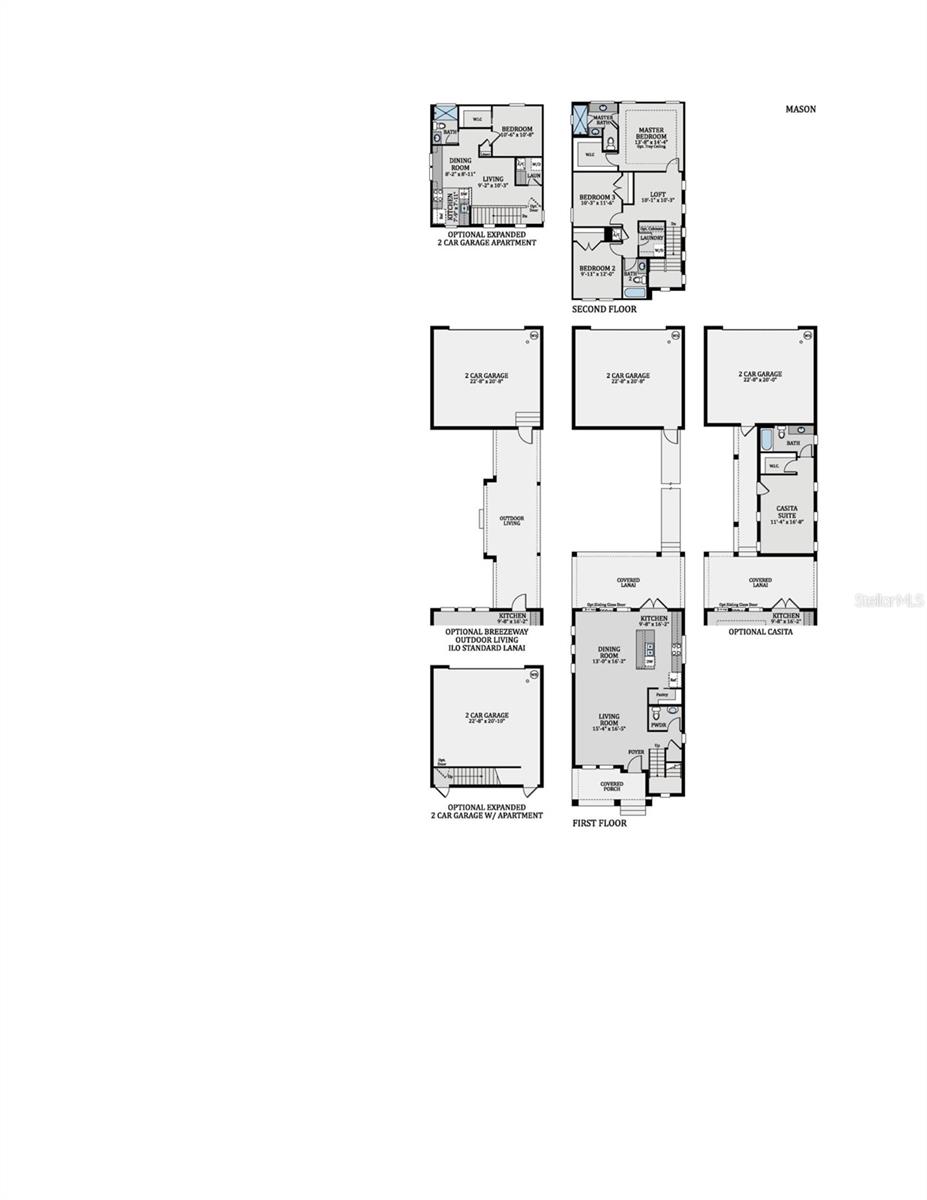
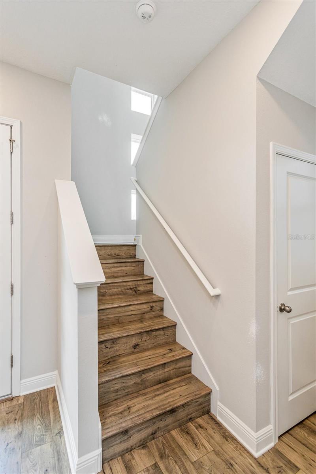
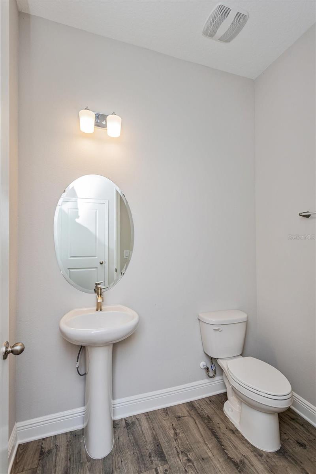
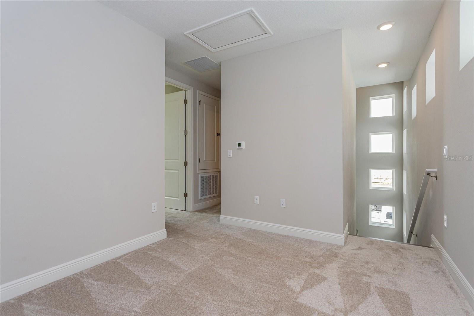
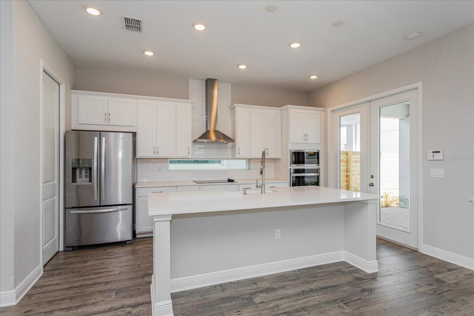
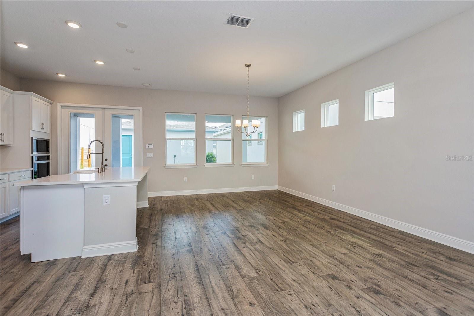
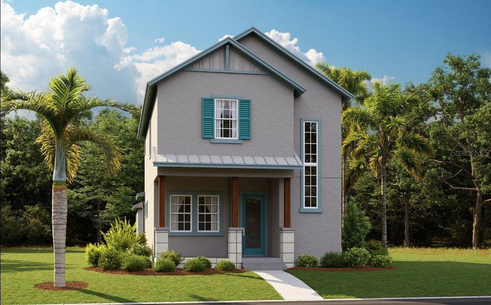
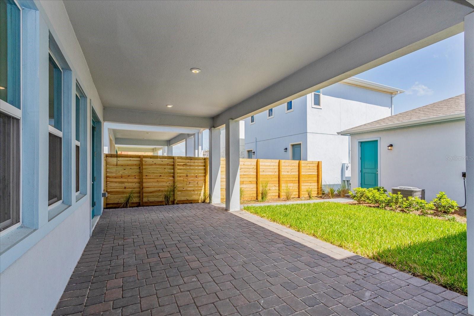
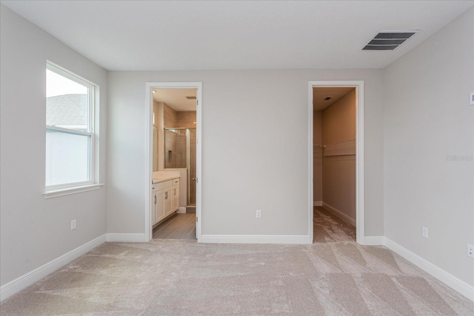
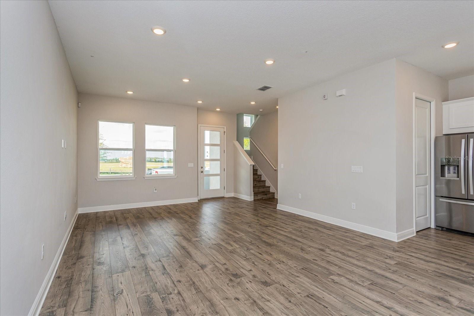
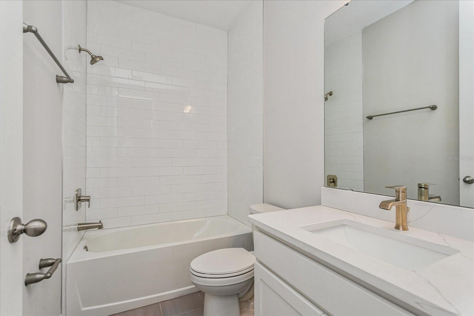
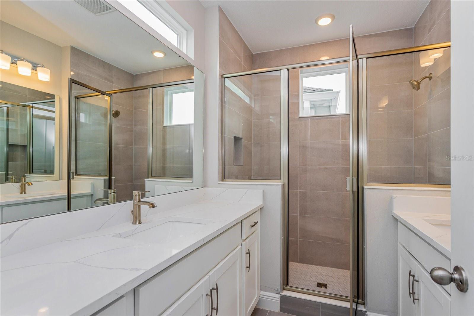
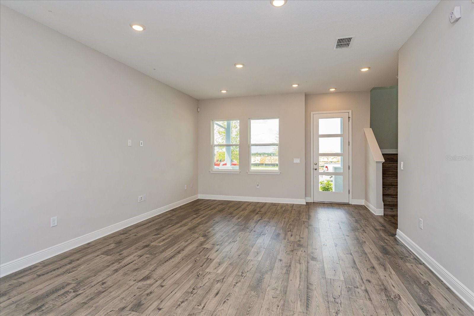
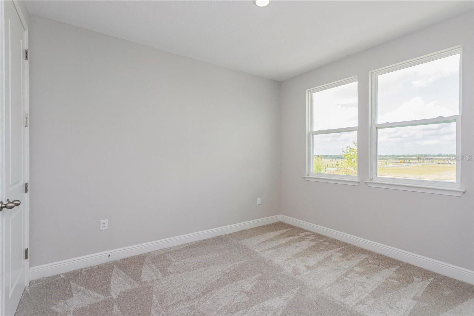
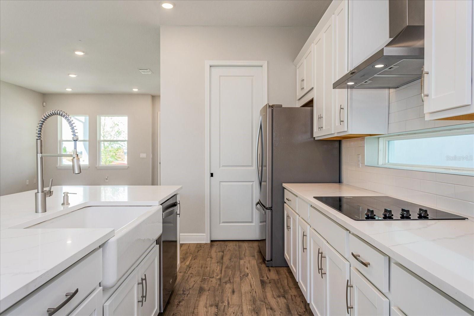
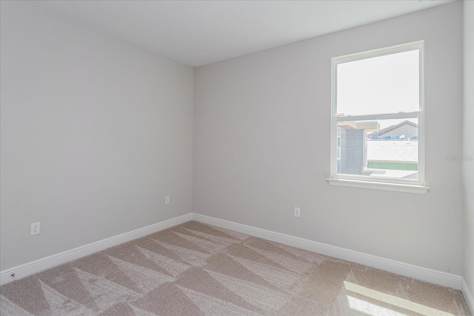
Active
10065 PEEBLES ST
$779,970
Features:
Property Details
Remarks
One or more photo(s) has been virtually staged. Under Construction. Welcome to Your Dream Family Home – The Mason Step into comfort, style, and space with The Mason, a beautifully designed 1,788-square-foot home created for real family living. From movie nights to homework sessions, every inch of this home is made for making memories. Main Floor Magic Gather around in the spacious 15' x 16' living room with soaring 10-foot ceilings – perfect for holidays, birthday parties, or quiet nights in. The open floor plan makes it easy to stay connected while you're cooking in the chef-inspired 9' x 16' kitchen, featuring elegant 42-inch cabinets and solid surface countertops. The 13' x 16' dining area is more than just a place to eat – it's where family conversations happen, school projects come to life, and traditions begin. Upstairs, Everyone Has Their Own Space The primary bedroom is a peaceful retreat with a large walk-in closet – just right for parents. Two additional bedrooms include built-in closets to keep everything organized. Smart Design, Built for Family Life. Spacious, connected common areas Three cozy bedrooms with smart storage Open concept for together time – and private spaces when needed Every detail crafted for comfort, function, and fun Every Room Tells a Story – Let Yours Begin Here The Mason is more than a house – it’s a home where your family’s next chapter begins. Images are for illustrative purposes only and may differ from the actual home.
Financial Considerations
Price:
$779,970
HOA Fee:
171
Tax Amount:
$375
Price per SqFt:
$436.22
Tax Legal Description:
LAUREATE PARK PARCEL N-2 PHASE 1 111/53 LOT 46
Exterior Features
Lot Size:
3874
Lot Features:
Level, Sidewalk, Paved
Waterfront:
No
Parking Spaces:
N/A
Parking:
Alley Access
Roof:
Shingle
Pool:
No
Pool Features:
N/A
Interior Features
Bedrooms:
3
Bathrooms:
3
Heating:
Central, Electric
Cooling:
Central Air
Appliances:
Built-In Oven, Cooktop, Dishwasher, Disposal, Electric Water Heater, Microwave, Range Hood
Furnished:
Yes
Floor:
Carpet, Tile
Levels:
Two
Additional Features
Property Sub Type:
Single Family Residence
Style:
N/A
Year Built:
2025
Construction Type:
Block, Stucco, Frame
Garage Spaces:
Yes
Covered Spaces:
N/A
Direction Faces:
West
Pets Allowed:
Yes
Special Condition:
None
Additional Features:
Sidewalk
Additional Features 2:
See HOA Documents
Map
- Address10065 PEEBLES ST
Featured Properties