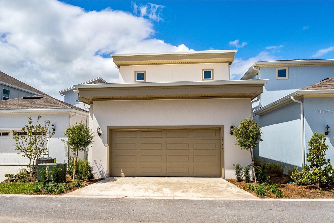
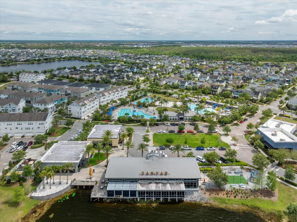
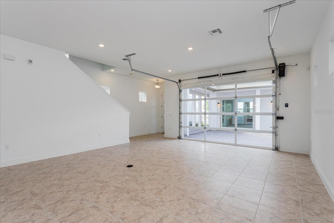
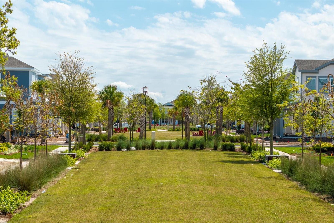
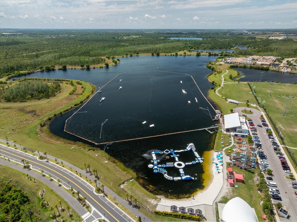
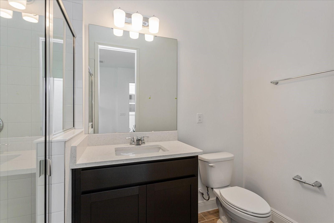
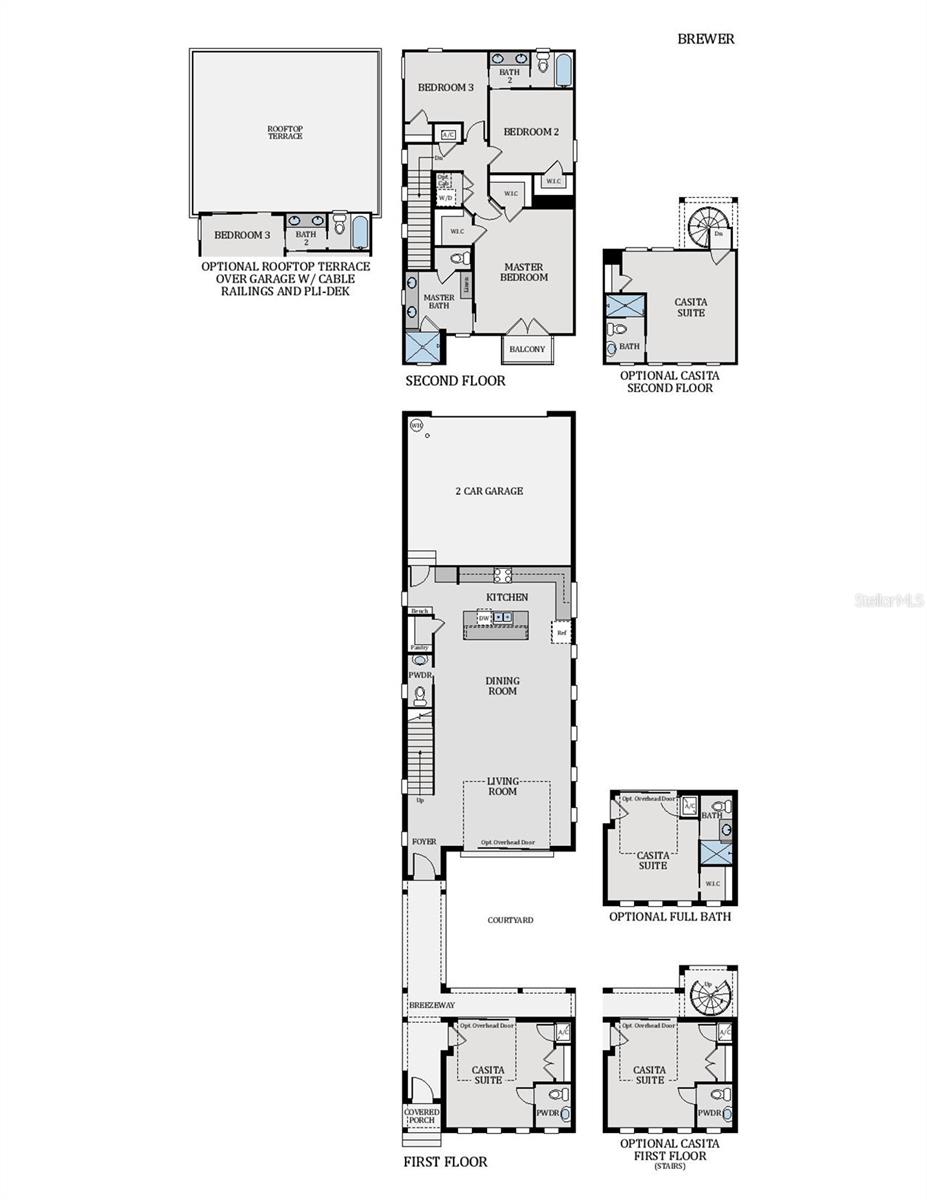
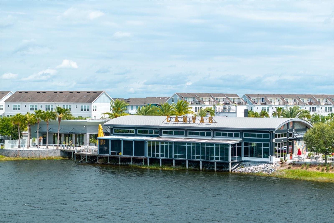
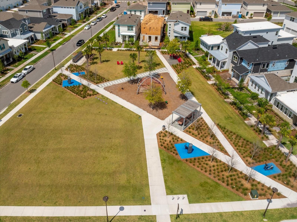
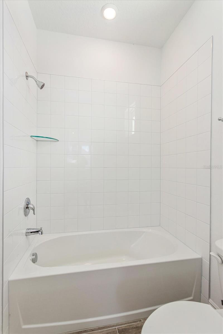
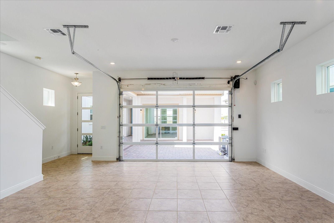
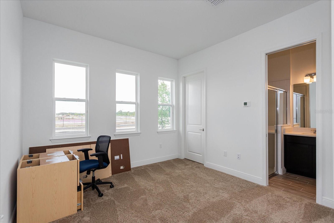
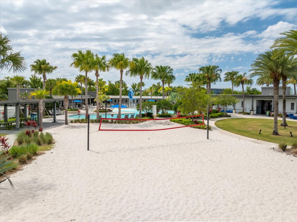
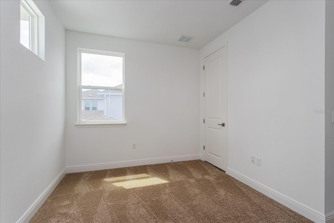
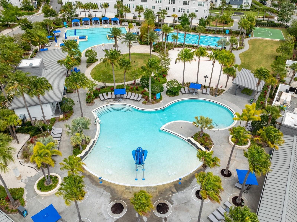
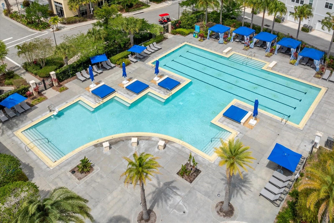
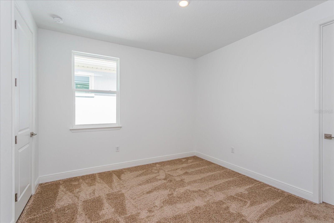
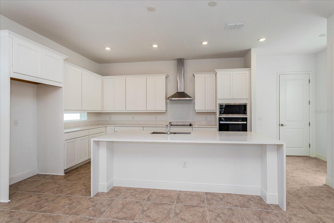
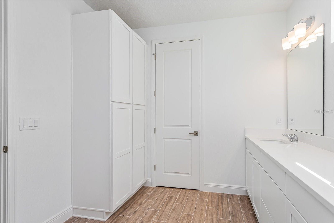
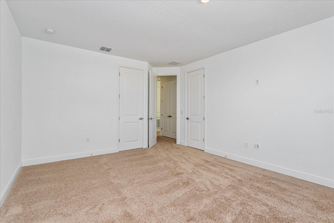
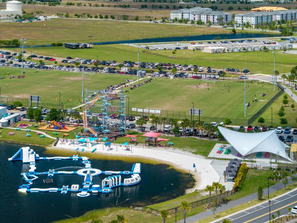
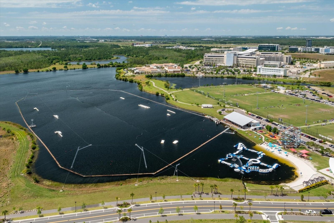
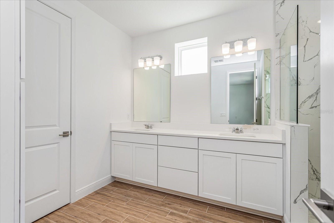
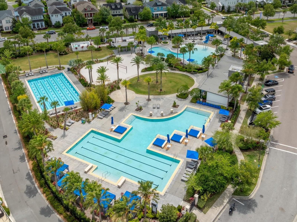
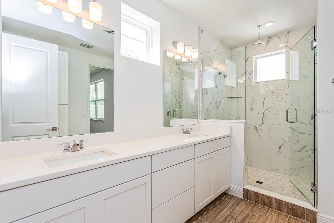
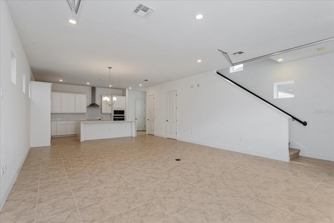
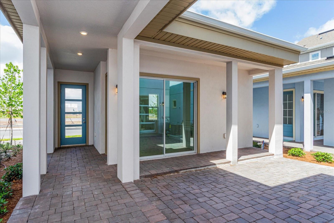
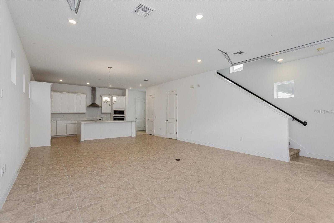
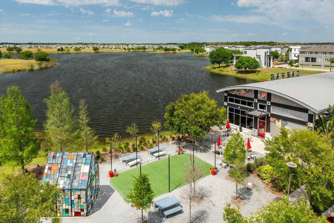
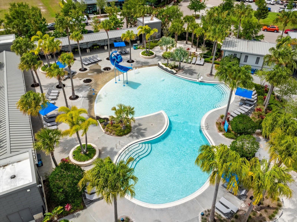
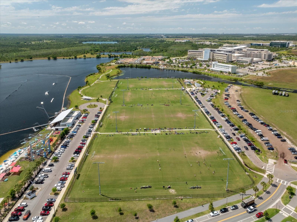
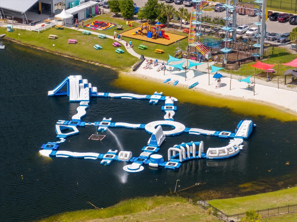
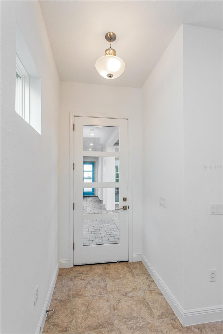
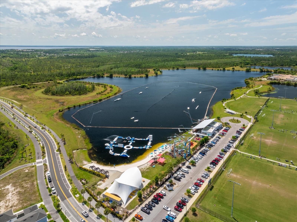
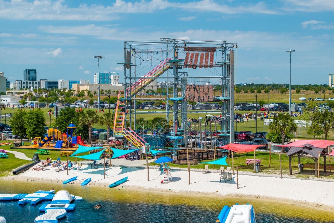
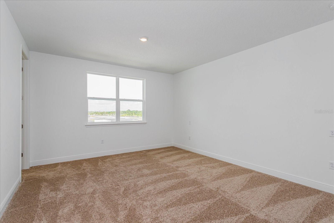
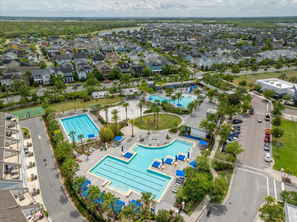
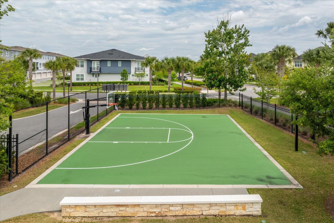
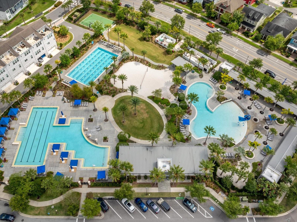
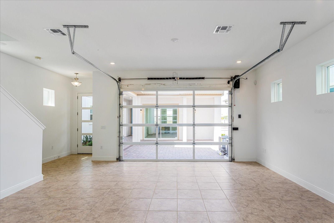
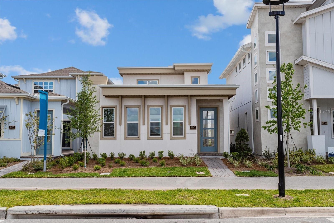
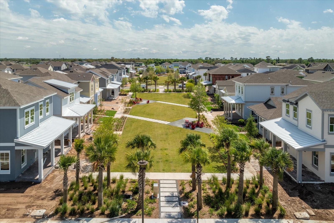
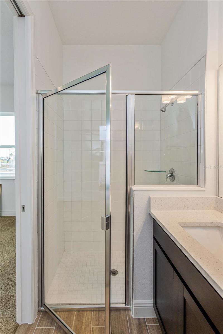
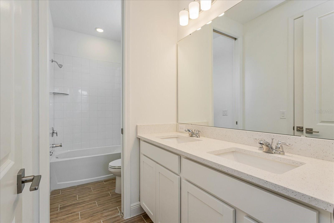
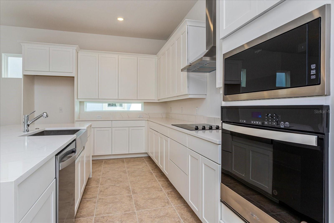
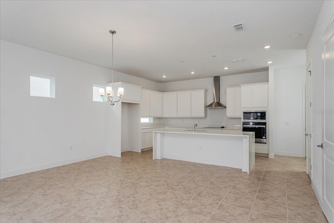
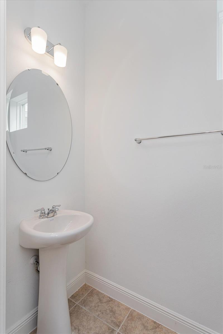
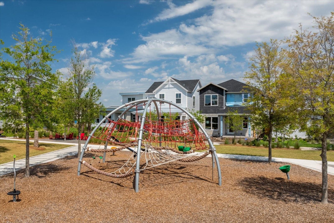
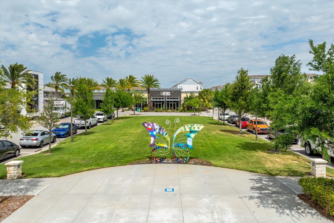
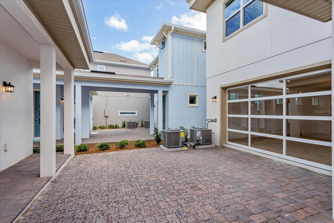
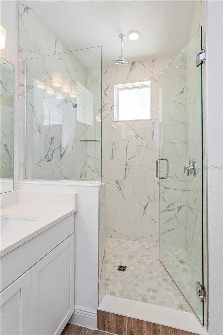
Active
9674 RODBELL ST
$669,869
Features:
Property Details
Remarks
One or more photo(s) has been virtually staged. Under Construction. SAMPLE IMAGE*** Brewer Model - Experience refined living in the Brewer model, an exceptional residence designed for modern comfort and style. Key Features: Expansive open-concept floor plan Soaring 10' ceilings on the first level Elegant 8' interior doors throughout the ground floor Premium 5 ¼" baseboards enhance overall aesthetics Abundant natural light illuminating living spaces Central brick paver courtyard for outdoor enjoyment Culinary Excellence: Gourmet kitchen featuring an oversized island Premium 42" cabinetry Luxurious solid surface countertops in the kitchen and bathrooms 4 well-appointed bedrooms 2 full bathrooms and 2 half bathrooms Master suite with private bath and walk-in closet Spacious 2-car garage This meticulously designed home seamlessly blends functionality with sophistication. The open layout creates an ideal environment for everyday living and entertaining, while premium finishes reflect attention to detail and quality craftsmanship. Don't hesitate to contact our sales office for a private tour or to learn more about the Brewer model's exceptional features and customization options.
Financial Considerations
Price:
$669,869
HOA Fee:
171
Tax Amount:
$13000
Price per SqFt:
$298.12
Tax Legal Description:
LAUREATE PARK PARCEL N-2 PHASE 1 111/53 LOT 103
Exterior Features
Lot Size:
3615
Lot Features:
Sidewalk, Paved
Waterfront:
No
Parking Spaces:
N/A
Parking:
Alley Access, Garage Door Opener
Roof:
Shingle
Pool:
No
Pool Features:
N/A
Interior Features
Bedrooms:
4
Bathrooms:
4
Heating:
Electric
Cooling:
Central Air
Appliances:
Built-In Oven, Dishwasher, Disposal, Exhaust Fan, Microwave
Furnished:
Yes
Floor:
Carpet, Ceramic Tile, Laminate, Tile
Levels:
Two
Additional Features
Property Sub Type:
Single Family Residence
Style:
N/A
Year Built:
2025
Construction Type:
Block, Stucco, Frame
Garage Spaces:
Yes
Covered Spaces:
N/A
Direction Faces:
North
Pets Allowed:
Yes
Special Condition:
None
Additional Features:
Rain Gutters, Sidewalk, Sprinkler Metered
Additional Features 2:
HOA rules. Please verify.
Map
- Address9674 RODBELL ST
Featured Properties