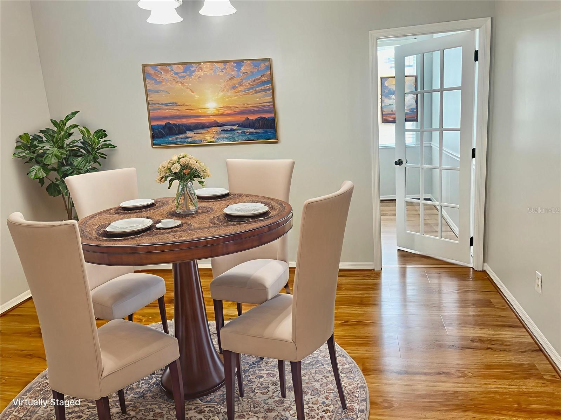
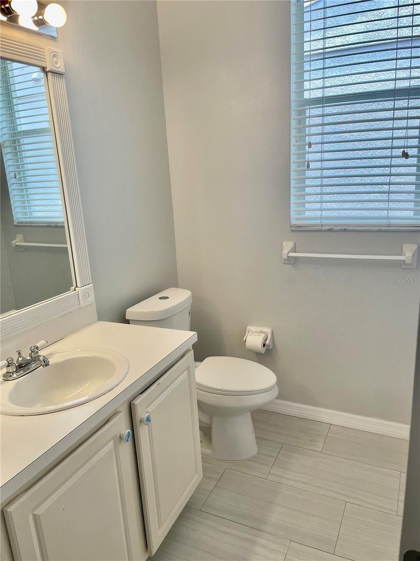
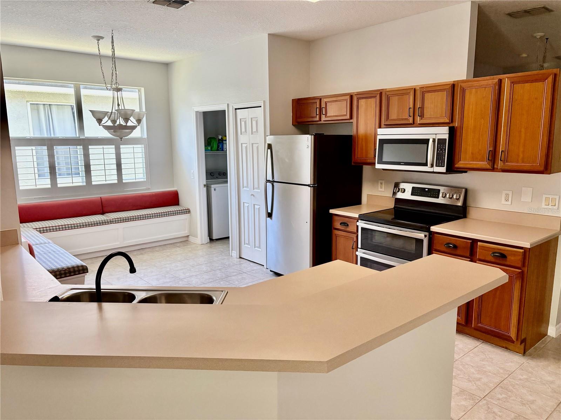
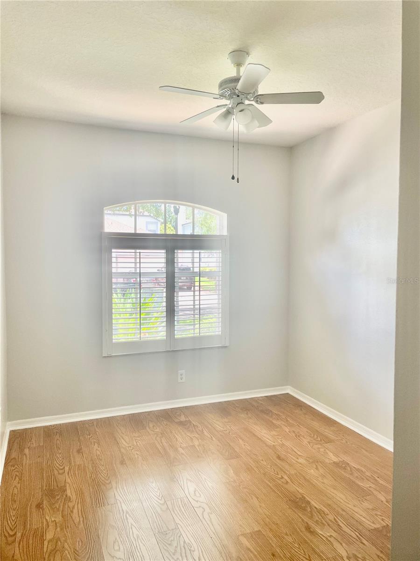
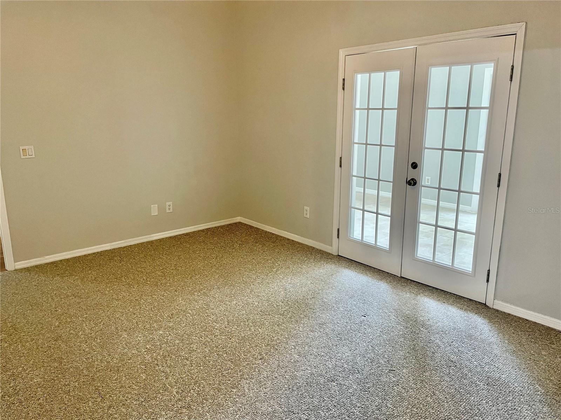
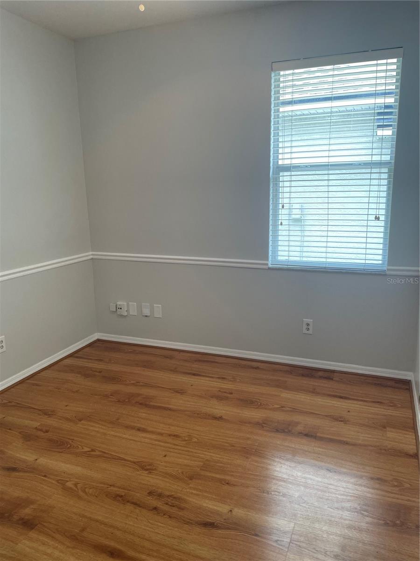
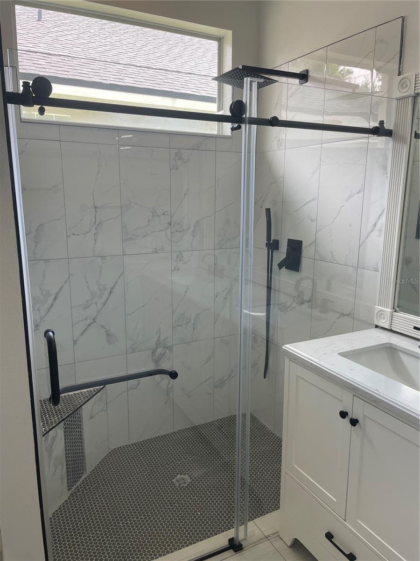
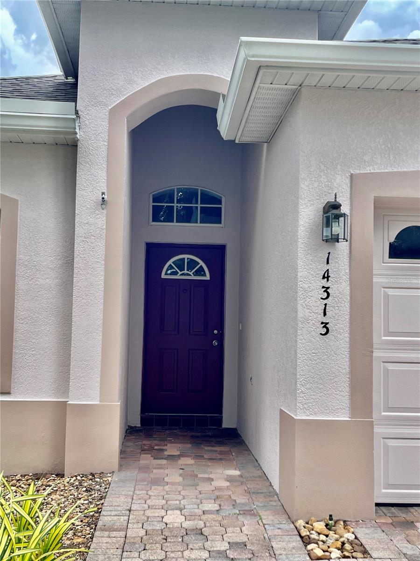
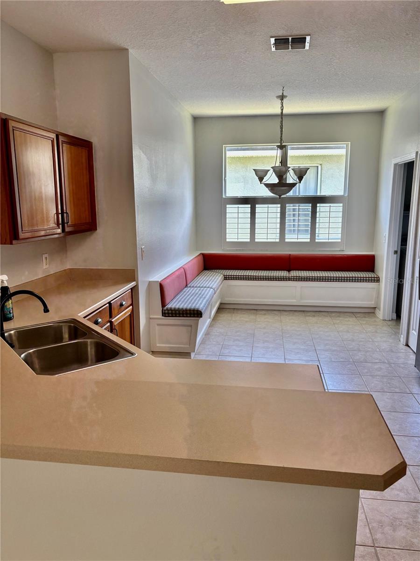
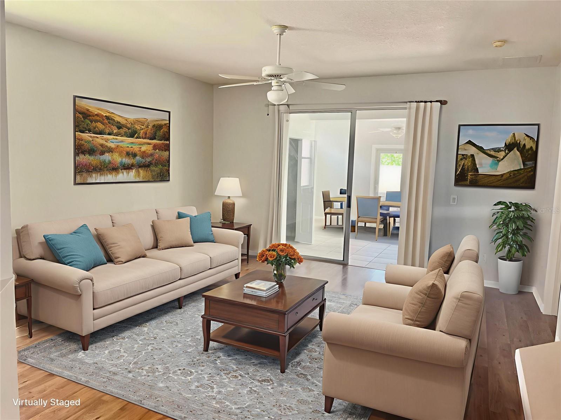
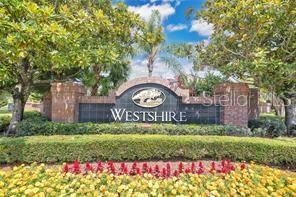
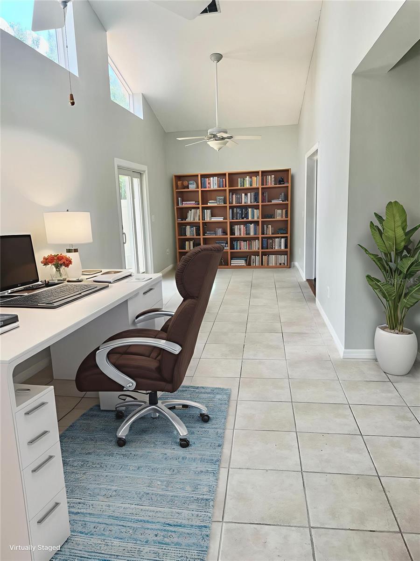
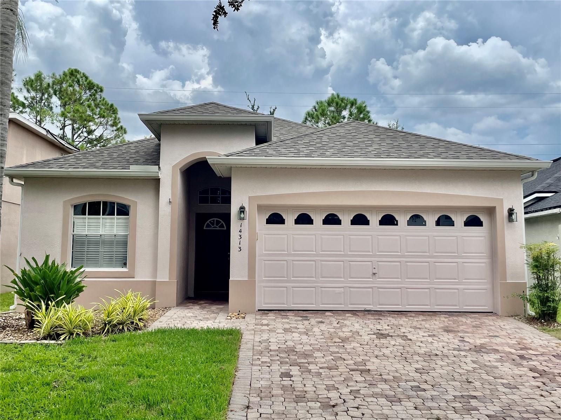
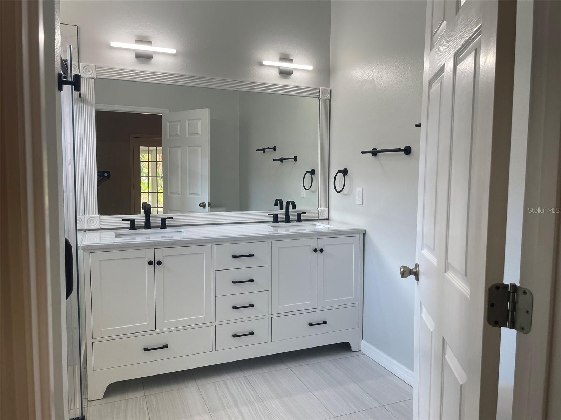
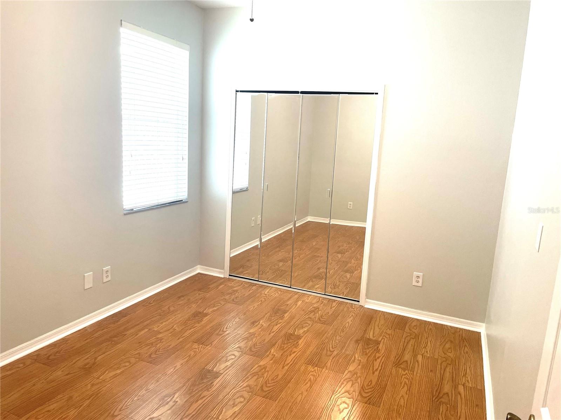
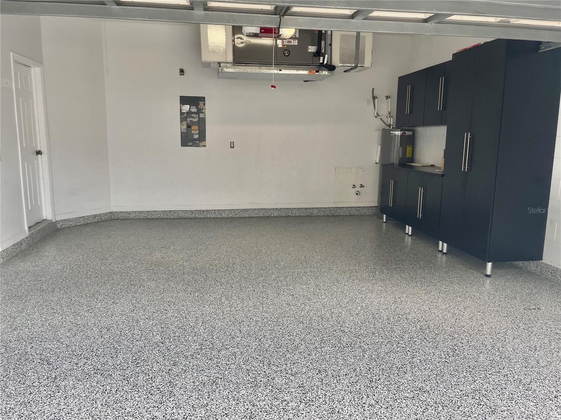
Active
14313 LAURELTON DR
$465,000
Features:
Property Details
Remarks
One or more photo(s) has been virtually staged. Welcome to your dream home in Hunters Creek! Nestled in the peaceful Westshire neighborhood, this beautifully maintained 4- bedroom, 2- bath home offers both comfort and functionality. Step inside to a bright, open concept layout with the kitchen at the heart of the home perfect for entertaining. A conveniently located washer and dryer add to the ease of everyday living. The spacious family room flows seamlessly into a large 33 x 15 multi-purpose room, featuring two sliding doors that open to a private maintenance free backyard ideal for indoor outdoor living. The garage is a standout with epoxy flooring, built in cabinets, and overhead shelving, providing ample organized storage. Recent upgrades include a newly renovated primary bath, fresh interior and exterior paint, a brand- new roof and vinyl fence (2024), new water heater (2021) and new HVAC (2021). Enjoy all the amenities Hunters Creek has available, including an exceptional park and recreation system with tennis, basketball, and pickleball courts just minutes away. Call for more details today.
Financial Considerations
Price:
$465,000
HOA Fee:
301.67
Tax Amount:
$3008.28
Price per SqFt:
$212.14
Tax Legal Description:
HUNTERS CREEK TRACT 545 38/56 LOT 67
Exterior Features
Lot Size:
5517
Lot Features:
Landscaped, Private, Sidewalk, Paved
Waterfront:
No
Parking Spaces:
N/A
Parking:
Driveway, Garage Door Opener
Roof:
Shingle
Pool:
No
Pool Features:
N/A
Interior Features
Bedrooms:
4
Bathrooms:
2
Heating:
Central, Electric
Cooling:
Central Air
Appliances:
Cooktop, Dishwasher, Disposal, Dryer, Electric Water Heater, Microwave, Refrigerator, Washer
Furnished:
Yes
Floor:
Carpet, Ceramic Tile, Epoxy, Luxury Vinyl
Levels:
One
Additional Features
Property Sub Type:
Single Family Residence
Style:
N/A
Year Built:
1999
Construction Type:
Block
Garage Spaces:
Yes
Covered Spaces:
N/A
Direction Faces:
West
Pets Allowed:
Yes
Special Condition:
None
Additional Features:
Rain Gutters, Sidewalk, Sliding Doors, Sprinkler Metered
Additional Features 2:
Verify with HOA 407-240-6000
Map
- Address14313 LAURELTON DR
Featured Properties