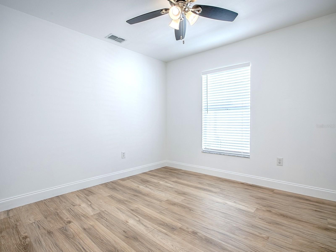
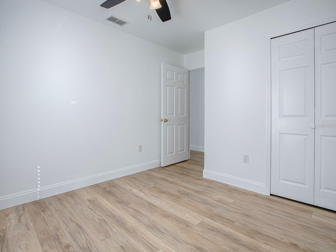
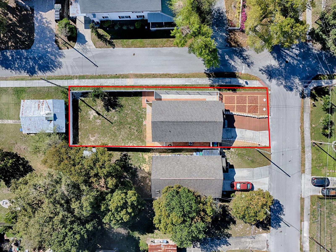
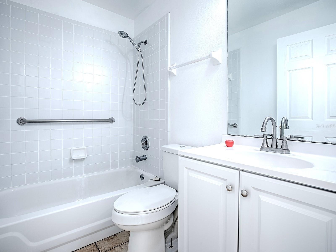
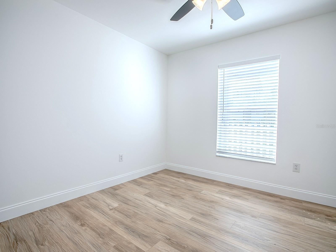
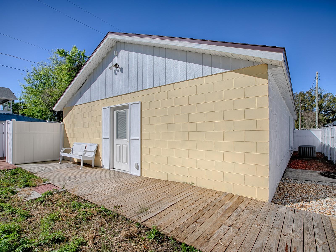
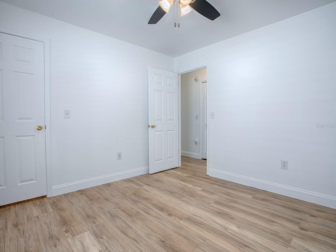
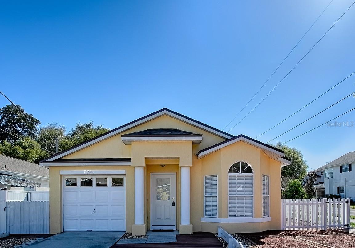
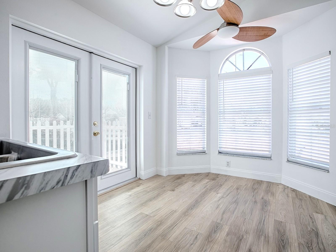
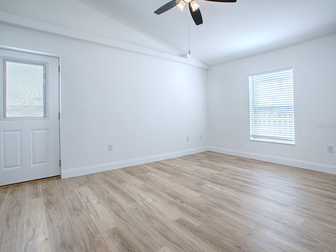
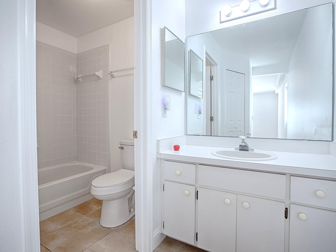
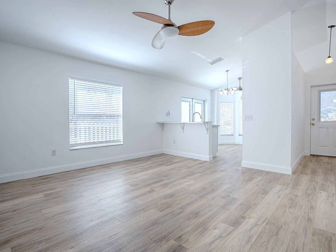
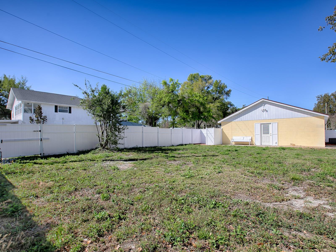
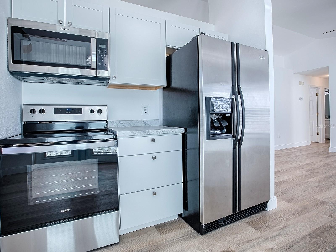
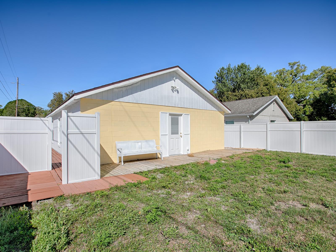
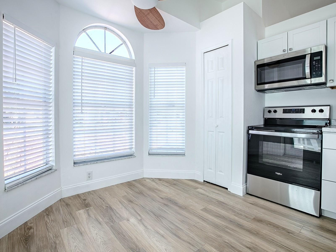
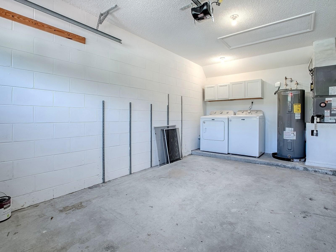
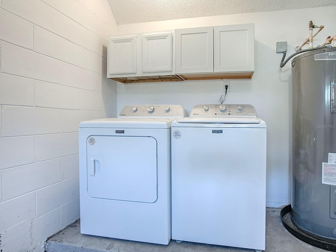
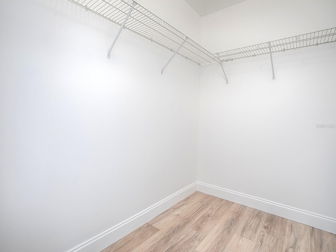
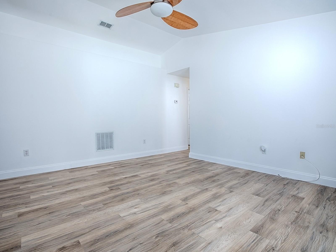
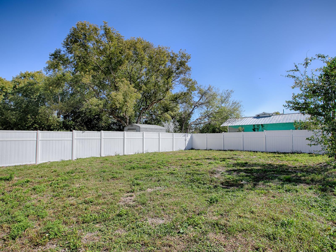
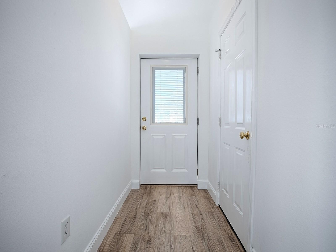
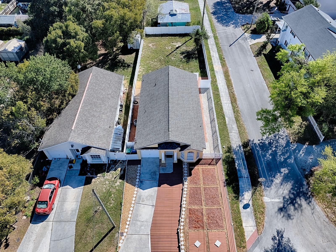
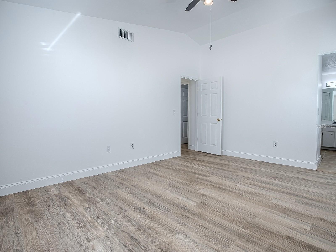
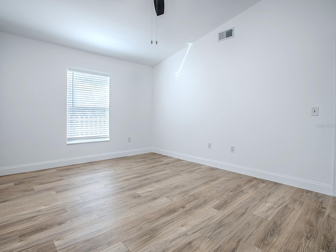
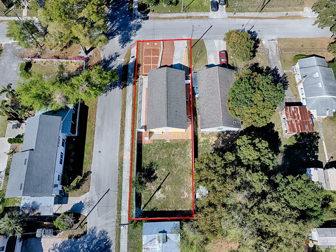
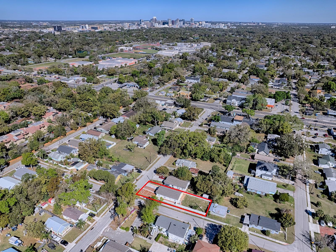
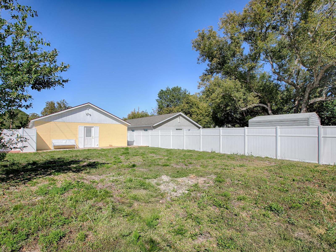
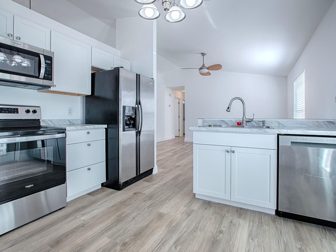
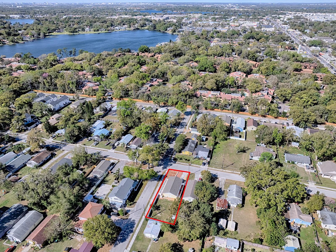
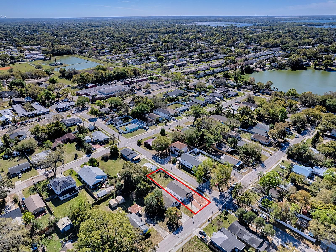
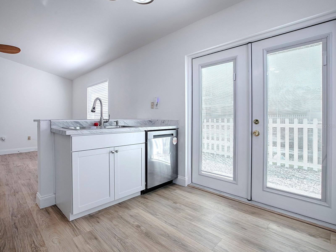
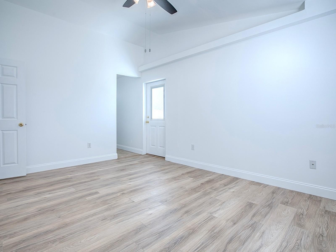
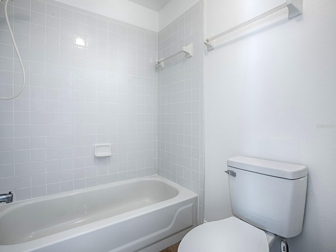
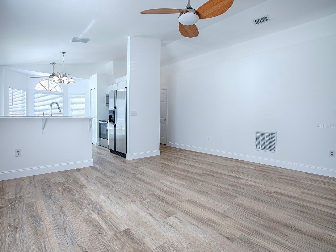
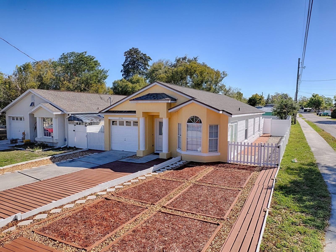
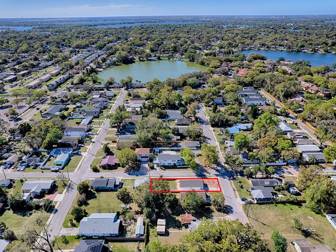
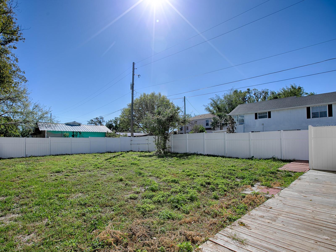
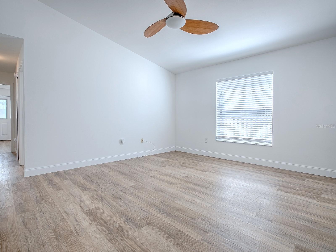
Active
2741 S BROWN AVE
$408,500
Features:
Property Details
Remarks
"REDUCED PRICE" - MOVE-IN READY, 3-BEDROOM, 2-BATH, SINGLE FAMILY HOME WITH "NO HOA" ORLANDO, FL 32806. FULLY UPDATED, conveniently located just off Michigan Street, and available for a QUICK CLOSING. SELLER IS OFFERING $5,000.00 TOWARD BUYER'S RATE-BUY DOWN OR CLOSING COSTS. THIS HOME IS ZONED FOR SOME OF ORLANDO's MOST DESIRABLE TOP SCHOOLS, Blankner Elementary & Middle (K-8) and Magnet (Criminal Justice, Law, and Finance) Boone High School! Enter through the large Foyer area into the Living Room which boast a Vaulted Ceiling, Planter Shelves and New Luxury Vinyl Plank flooring (2023). Adjoining is the fully remodeled Kitchen (2023) with features New 36" White Shaker Upper & Lower Cabinets with Tons of Storage, Full Whirlpool Stainless Steel Applicance Package including a Side/Side Refrigerator, Flat Top Range/Oven, Built In Microwave and Dishwasher, Breakfast Bar, Double Stainless Steel Sink with a Goose Neck Faucet, 6'x9'Dinette, Closet Pantry and a French Door leading to the Side Yard Patio. The Primary Suite includes a Large Bedroom with Vaulted Ceilings, Huge Walk In Closet, Luxury Vinyl Plank Floors, Planter Shelf, Custom Ceiling Fan/Light and a private door leading to the rear patio and back yard. The Primary Bathroom features a Shower/Tub Combo and a Separate Oversized Vanity with a Single Sink, Ceramic Tile Floors, Large Mirror, and Ample Under Counter Storage. Bedrooms #2 & #3 also boast LVP Floors, Ceiling Fans/Light Kit, and Walk In Closets. The Hall Bathroom features a Shower/Tub Combo along with a Single Vanity and Ceramic Tile Floors as well. Are you a SMALL BUSINESS OWNER (Plumber, Electrician, Carpenter, Landscaper, Other, etc.) or R/V, CAMPER, 5TH WHEEL, or BOAT OWNER and fed-up with wasting thousands of dollars a year paying extra fees to store your work trucks, trailers & equipment? This HUGE fully fenced yard with a large double gate will accommodate all of your storage needs so you can DUMP THOSE STORAGE FEES FOREVER! Additional Features Include: Block/Stucco Construction, NEW Roof (2023), NEW Fully Updated Kitchen & Appliances (2023), NEW LVP Flooring (2023), NEW Interior & Exterior Paint (2023), NEW Upgraded 6" Baseboards (2023), NEW Metal Front, Rear & French Doors (2023), Six Panel Doors Throughout, NEW Ceiling Fans/Light Kits (2023), NEW 2" Vinyl Blinds Throughout (2023), Various Planter Shelves Throughout, Located in Orange County for Lower Taxes, 6' High Vinyl Fully Fenced Back Yard with Dual Gate, Single Car Garage with Genie Door Opener, Maytag Washer/Dryer Included, NEW Rheem Performance 50 gallon Water Heater (2023), Rheem HVAC System (2016), 6'x30' Wood Rear Deck, Side Yard with Rock Beds & Picket Fencing, Front Yard 10'x30' Wood Parking Deck & Mulch Beds all for LOW MAINTENANCE LIVING. You will want this home for its proximity to Downtown Orlando alone! A short commute puts you minutes away from ORMC, Dining, Entertainment, Shopping, I-4, Hwy 408, Turnpike, Orlando International Airport, Theme Parks, International Drive & so much more. Call today for more information or to schedule a private showing.
Financial Considerations
Price:
$408,500
HOA Fee:
N/A
Tax Amount:
$4909
Price per SqFt:
$367.36
Tax Legal Description:
INTERLAKE PARK SECOND ADDITION H/50 LOT119
Exterior Features
Lot Size:
5611
Lot Features:
Corner Lot, In County, Landscaped, Level, Sidewalk, Paved, Unincorporated
Waterfront:
No
Parking Spaces:
N/A
Parking:
Garage Door Opener
Roof:
Shingle
Pool:
No
Pool Features:
N/A
Interior Features
Bedrooms:
3
Bathrooms:
2
Heating:
Central, Electric
Cooling:
Central Air
Appliances:
Dishwasher, Disposal, Dryer, Electric Water Heater, Microwave, Range, Refrigerator, Washer
Furnished:
Yes
Floor:
Ceramic Tile, Luxury Vinyl
Levels:
One
Additional Features
Property Sub Type:
Single Family Residence
Style:
N/A
Year Built:
1997
Construction Type:
Block, Stucco
Garage Spaces:
Yes
Covered Spaces:
N/A
Direction Faces:
West
Pets Allowed:
Yes
Special Condition:
None
Additional Features:
French Doors, Sidewalk
Additional Features 2:
Buyer or Selling Agent to verify any restrictions directly with local municipality.
Map
- Address2741 S BROWN AVE
Featured Properties