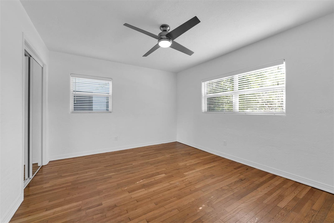
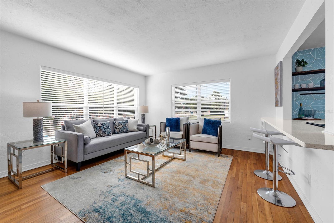
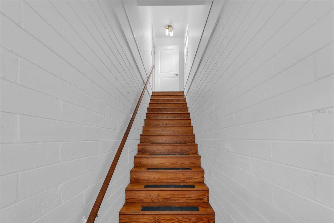
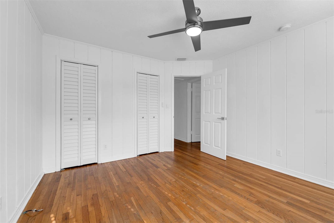
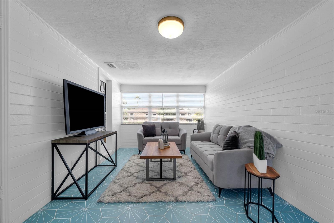
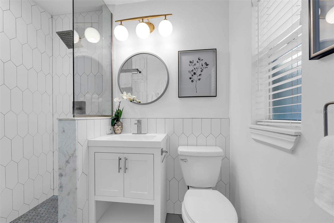
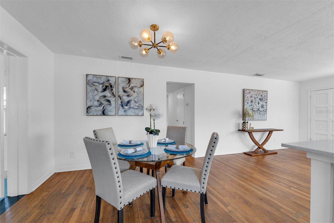

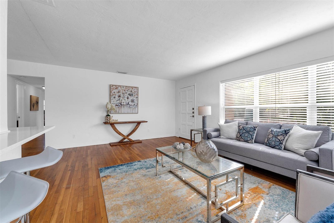



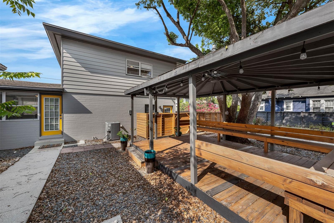
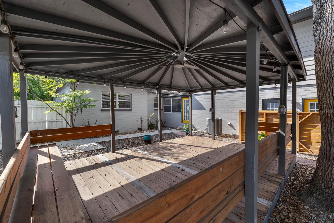
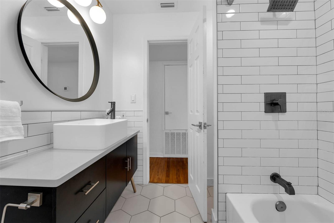
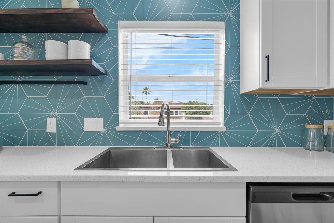
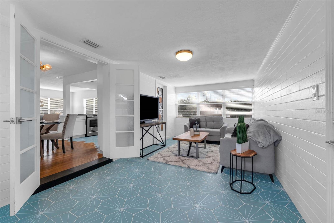




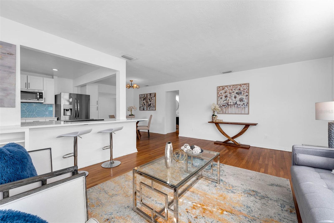
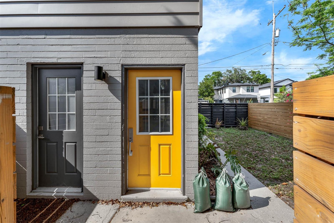
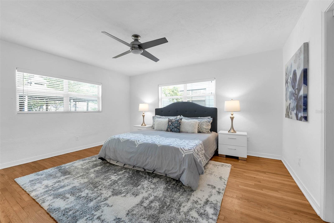

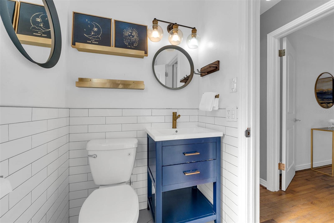
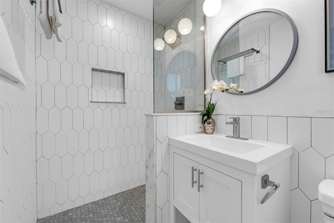







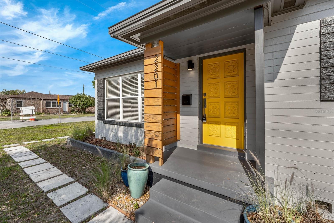


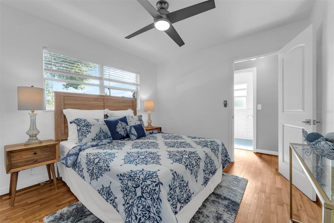
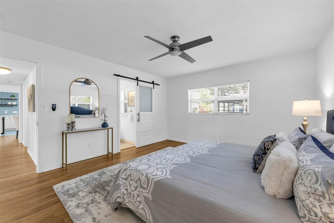

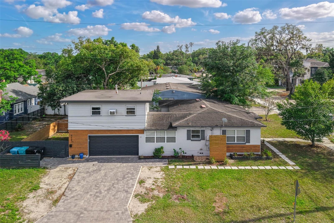
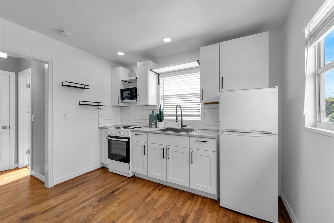
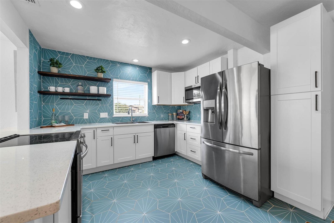
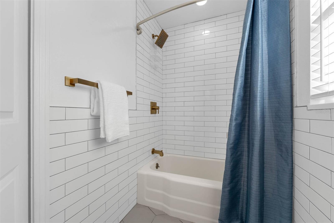
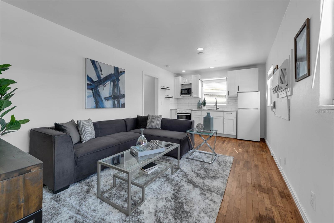

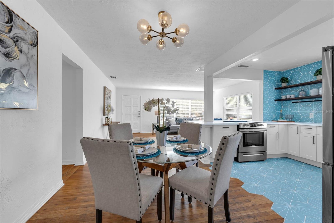
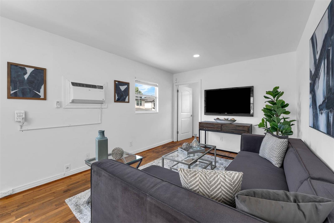
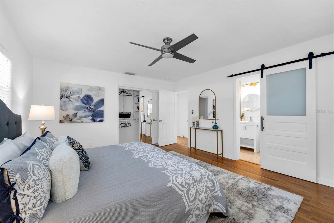

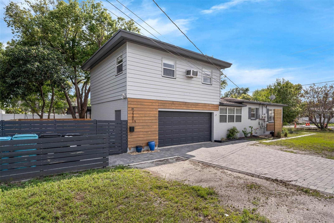
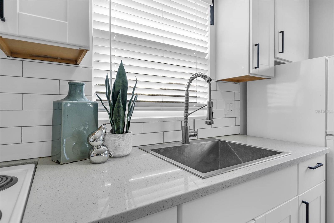
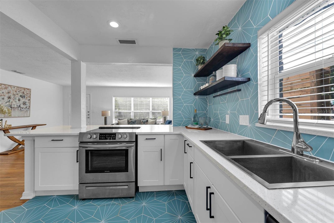



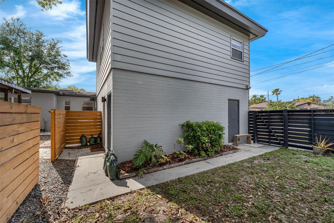
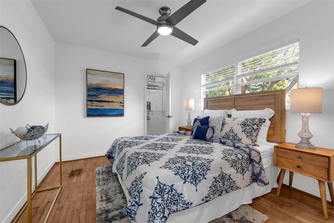
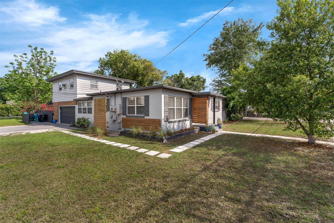
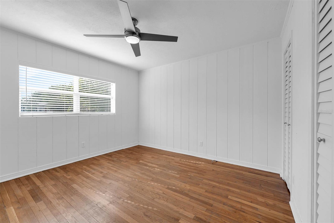

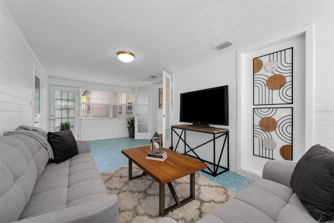
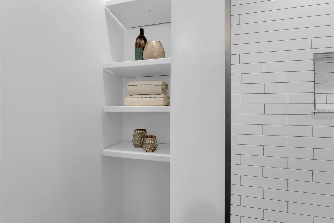
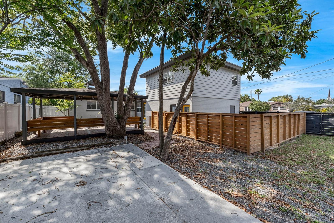
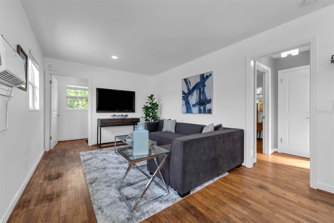
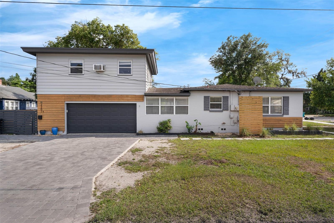
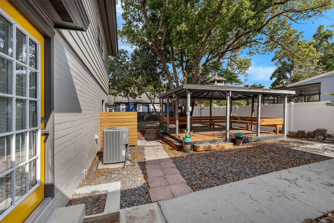
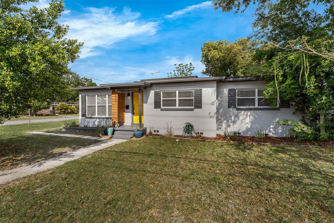
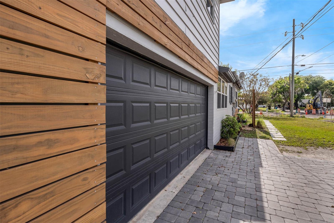


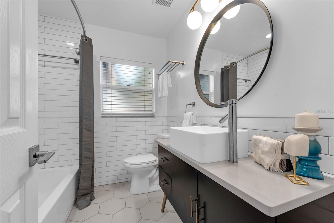
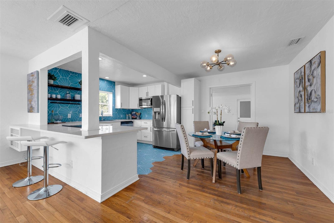
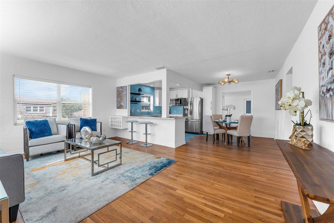
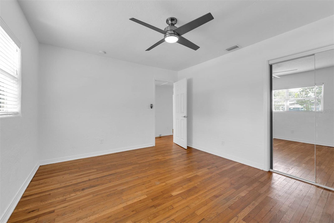


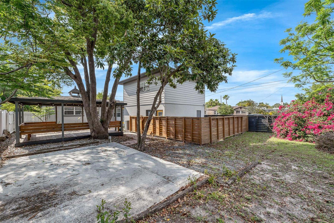

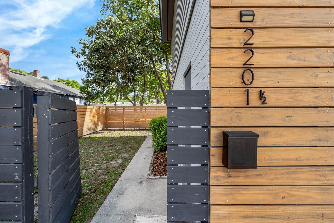

Active
2201 DELANEY AVE
$679,990
Features:
Property Details
Remarks
Charming 3/2 Main House with Detached 1/1 Garage Apartment – Perfect for Living or Investment located in the heart of SODO, this unique property includes a 3-bedroom, 2-bath main house and a detached 528 sqft 1/1 garage apartment. The main house features a cozy living area, a bonus room with striking flooring, and a spacious layout ideal for entertaining. The modern kitchen boasts quartz countertops, stainless steel appliances, and new cabinets and an eye catching flooring/back splash. Both units were fully remodeled in 2020 with stylish finishes throughout. The 1/1 apartment offers a separate entrance, full kitchen, modern bathroom, and its own water and power meters— This versatile space offers the potential to be a legal Airbnb, making it a great source of rental income, or a private mother-in-law suite for extended family or guests. The backyard is an oasis, fully fenced, with a beautiful gazebo ideal for year-round entertaining, featuring lighting and an overhead fan. Just a short walk to Wade View Park and Boone High School, and minutes from the new shopping and dining options in SODO, this property is perfectly located for both convenience and comfort. Whether for personal use or investment, this versatile property offers endless potential. **Schedule a showing today**
Financial Considerations
Price:
$679,990
HOA Fee:
N/A
Tax Amount:
$7645
Price per SqFt:
$336.46
Tax Legal Description:
DELANEY TERRACE P/36 LOT 17 & N 13 FT OFLOT 16 BLK B
Exterior Features
Lot Size:
8522
Lot Features:
N/A
Waterfront:
No
Parking Spaces:
N/A
Parking:
Driveway, Garage Faces Side, On Street
Roof:
Shingle
Pool:
No
Pool Features:
N/A
Interior Features
Bedrooms:
0
Bathrooms:
0
Heating:
Central, Ductless
Cooling:
Central Air, Wall/Window Unit(s)
Appliances:
Dishwasher, Dryer, Electric Water Heater, Microwave, Range, Refrigerator, Washer
Furnished:
No
Floor:
Tile, Wood
Levels:
Two
Additional Features
Property Sub Type:
Duplex
Style:
N/A
Year Built:
1956
Construction Type:
Concrete
Garage Spaces:
Yes
Covered Spaces:
N/A
Direction Faces:
N/A
Pets Allowed:
No
Special Condition:
None
Additional Features:
Lighting
Additional Features 2:
N/A
Map
- Address2201 DELANEY AVE
Featured Properties