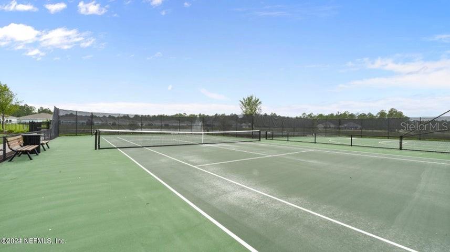
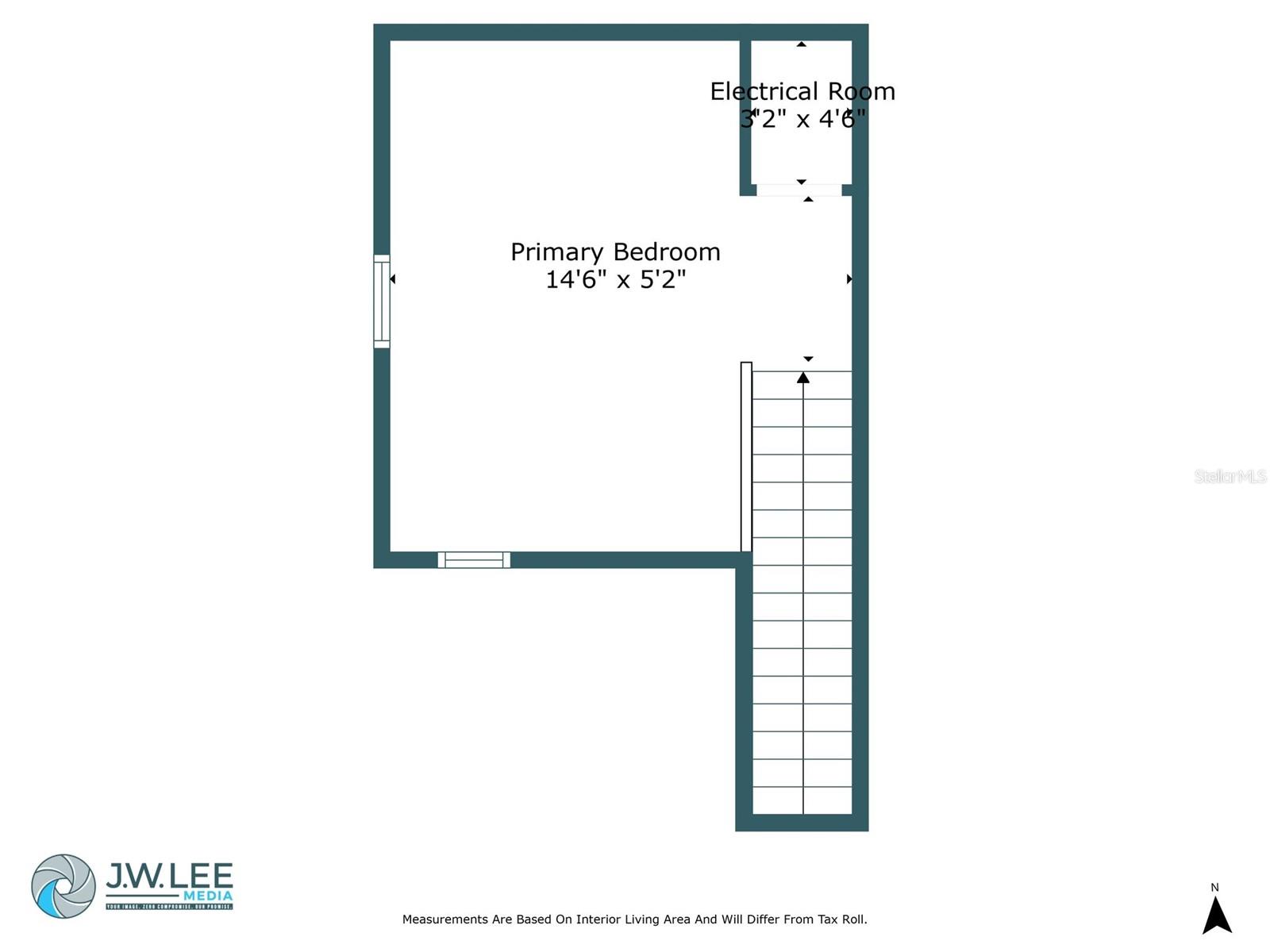
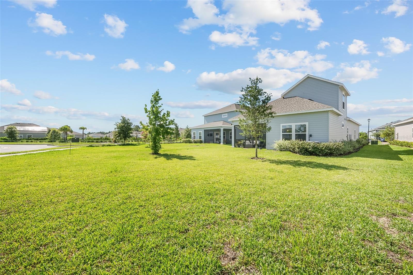
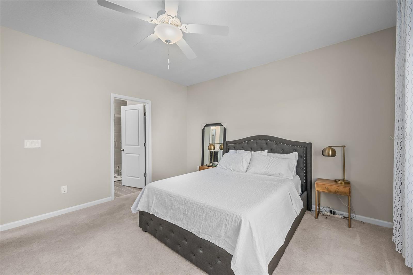
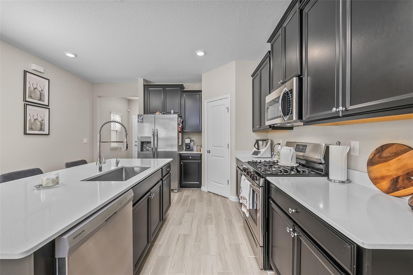
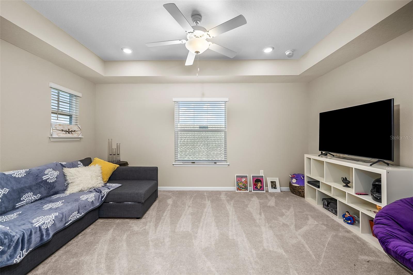
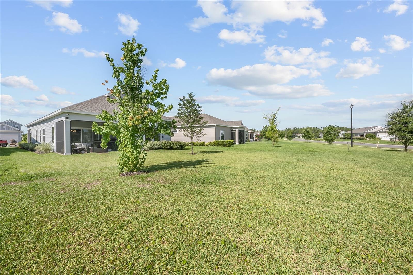
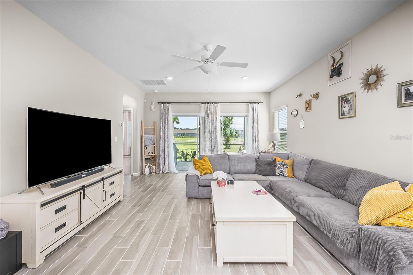
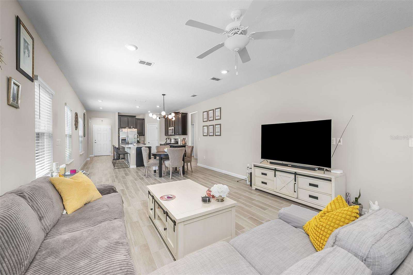
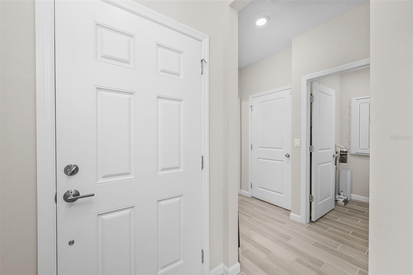

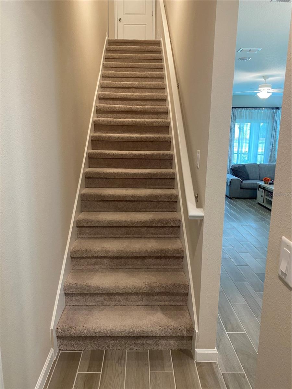
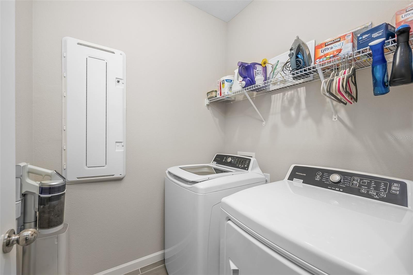
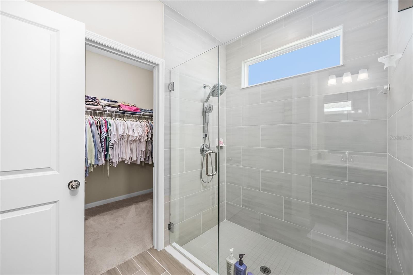
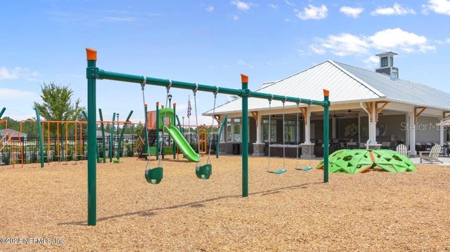
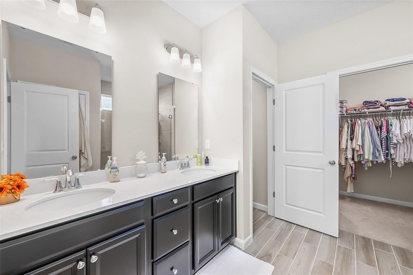
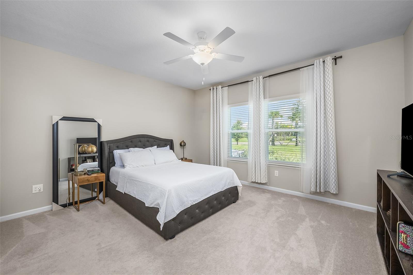
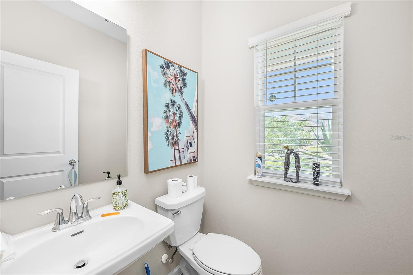
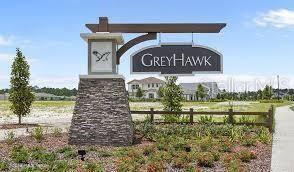
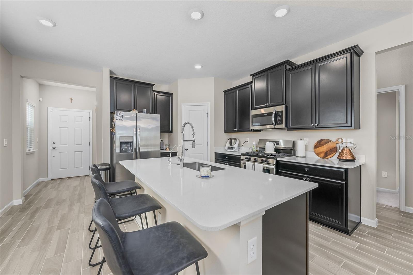
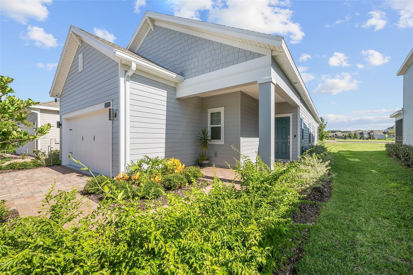
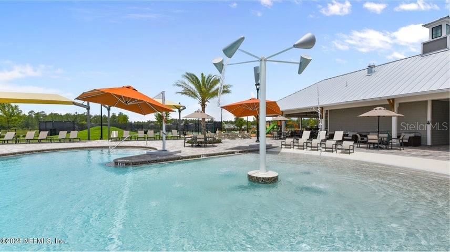
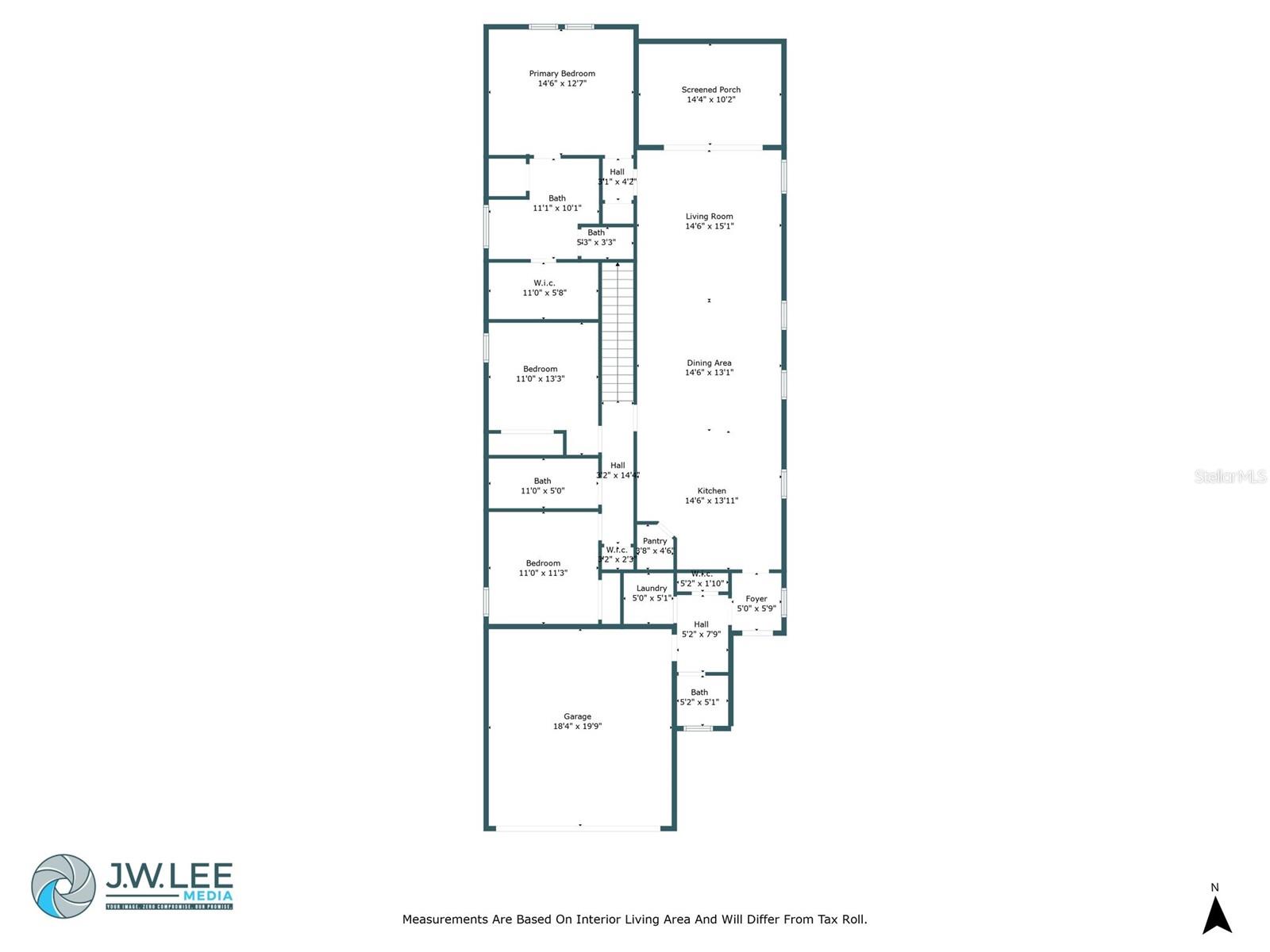
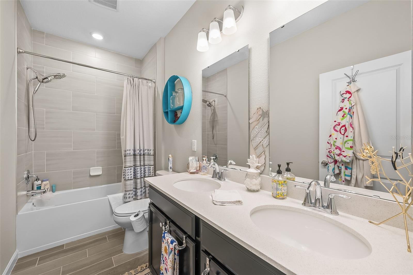
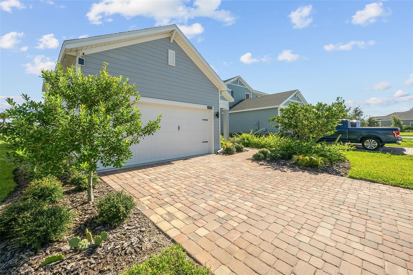
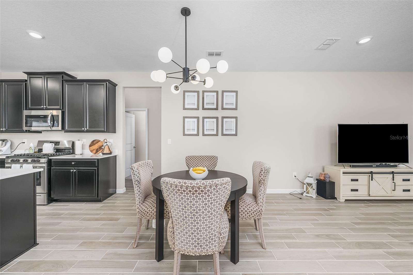
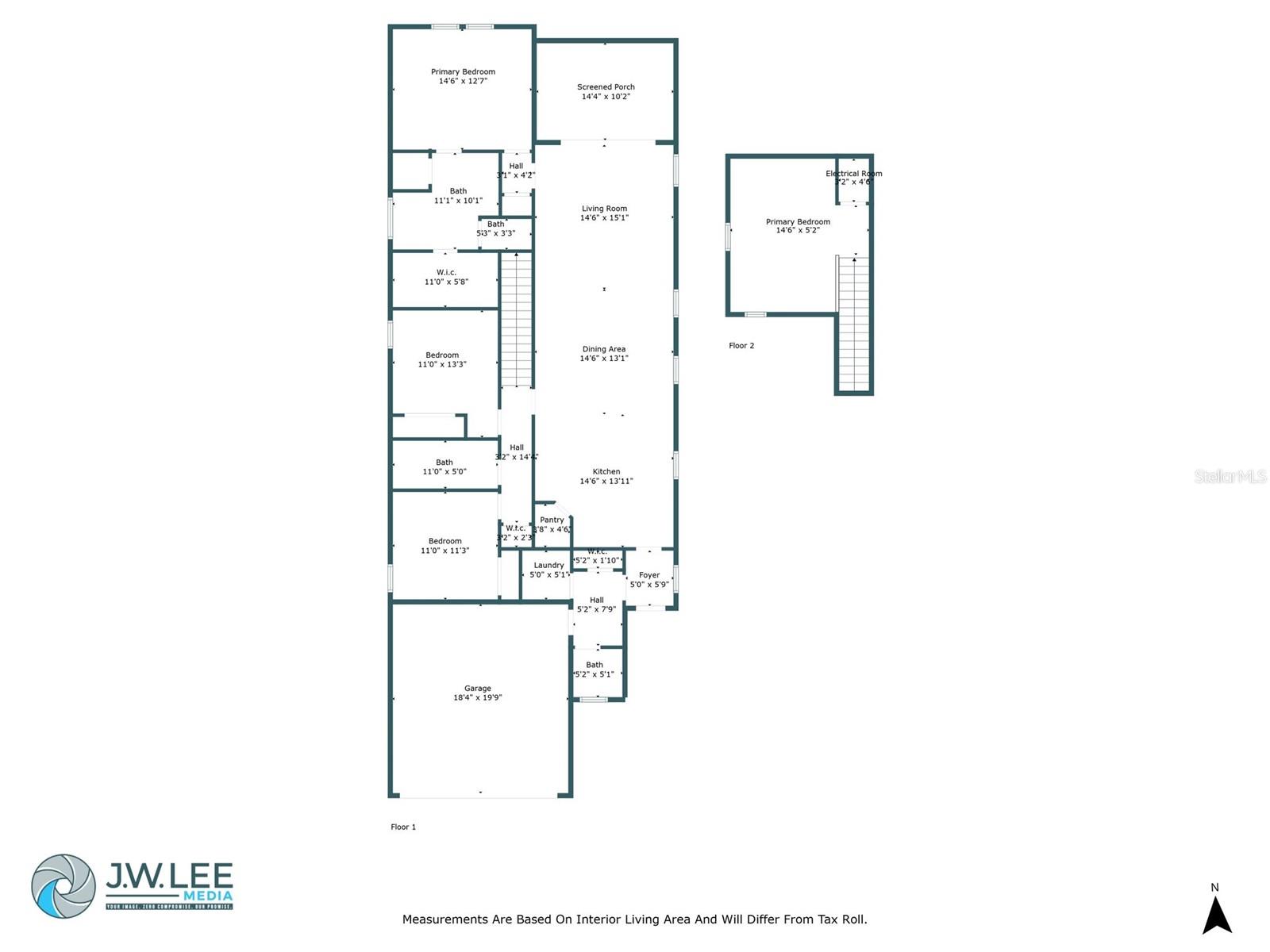
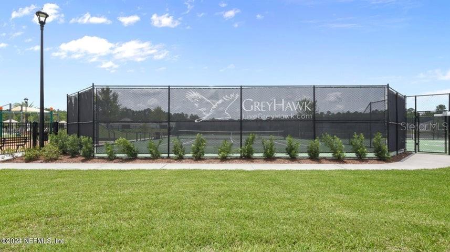
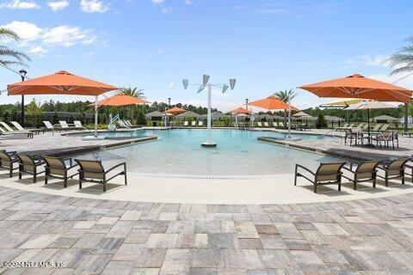
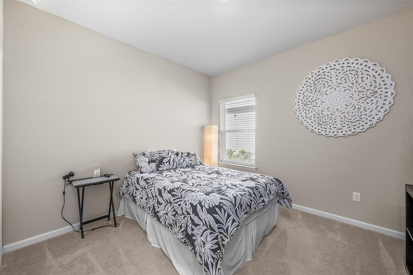
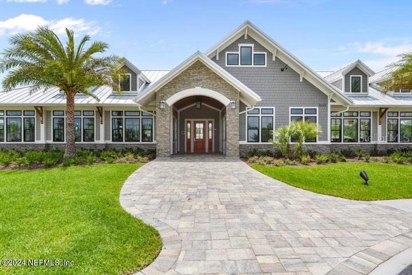
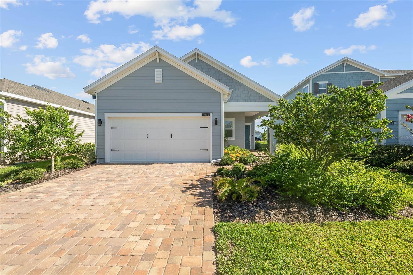
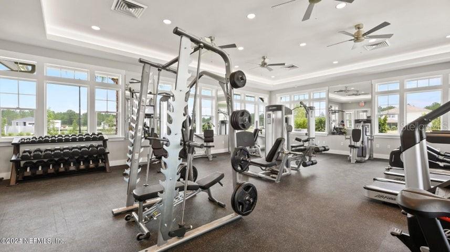
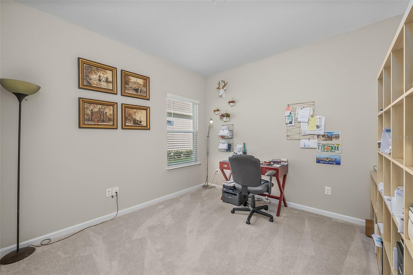
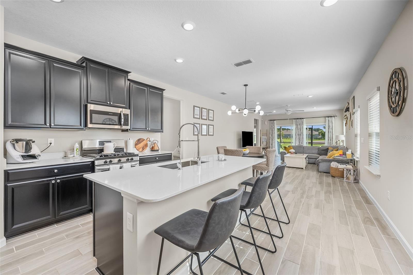
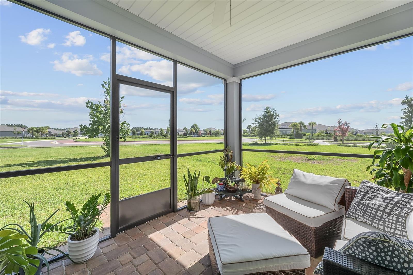
Active
3912 BLOOMFIELD CT
$393,800
Features:
Property Details
Remarks
Beautiful, 3 bed plus den/ 2.5 bath, almost brand new home, located in a highly desirable Greyhawk neighborhood-with amazing amenities- is ready for new Owners! Approaching the home one can be drawn by the exquisite brick driveway and immaculate landscape. Stepping inside you will be welcomed by an abundance of natural light, modern finishes and a spacious design. The kitchen offers modern, dark colored cabinets that are beautifully highlighted by the light countertops, ceiling can lights and light ceramic titles. Enjoy the ample cabinet space, kitchen island with a breakfast bar, a pantry and all stainless steel appliances. The bathrooms offer his/her vanity, beautifully tiled finishes and the clean modern design- apparent throughout the home. Owners can enjoy spacious bedrooms and walk-in closets. It will be easy to enjoy the views of the oversized backyard under a grand screened-in porch, complete with a brick patio and a ceiling fan. Many smart home features including: irrigation system, main shut off valve, thermostats (2), fire and carbon monoxide detectors. Motion sensors and 3 cameras. The house has 2 separate thermostats. Current owners installed modern shower heads and dinning room chandelier. Residents of Grayhawk can enjoy some incredible amenities this community offers: Pool, Fitness Center, Sports Courts & Playground! Enjoy being near Shopping and Dining!
Financial Considerations
Price:
$393,800
HOA Fee:
105
Tax Amount:
$4752.14
Price per SqFt:
$202.36
Tax Legal Description:
LOT 370 GREYHAWK UNIT 3 AS RECO R 4618 PG 1623
Exterior Features
Lot Size:
7897
Lot Features:
N/A
Waterfront:
No
Parking Spaces:
N/A
Parking:
N/A
Roof:
Shingle
Pool:
No
Pool Features:
N/A
Interior Features
Bedrooms:
3
Bathrooms:
3
Heating:
Central
Cooling:
Central Air
Appliances:
Dishwasher, Dryer, Microwave, Range, Refrigerator, Washer
Furnished:
No
Floor:
Carpet, Ceramic Tile
Levels:
Two
Additional Features
Property Sub Type:
Single Family Residence
Style:
N/A
Year Built:
2022
Construction Type:
Cement Siding
Garage Spaces:
Yes
Covered Spaces:
N/A
Direction Faces:
South
Pets Allowed:
Yes
Special Condition:
None
Additional Features:
Irrigation System
Additional Features 2:
Check with the Hoa.
Map
- Address3912 BLOOMFIELD CT
Featured Properties