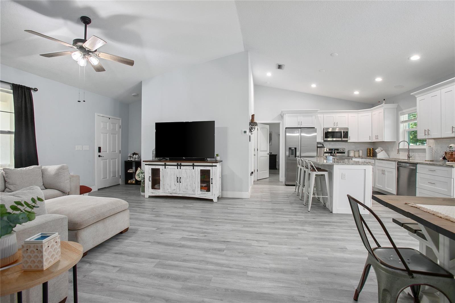
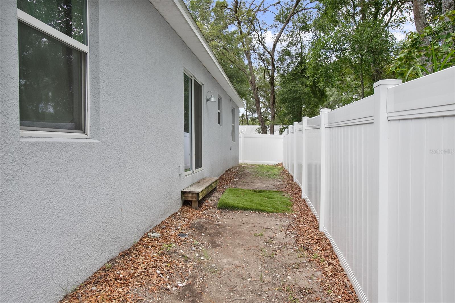
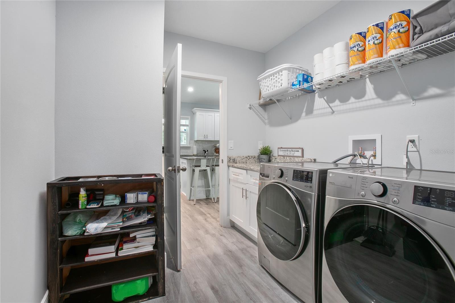
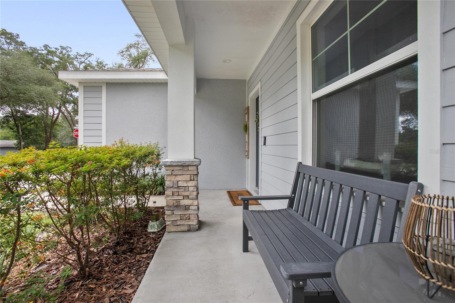
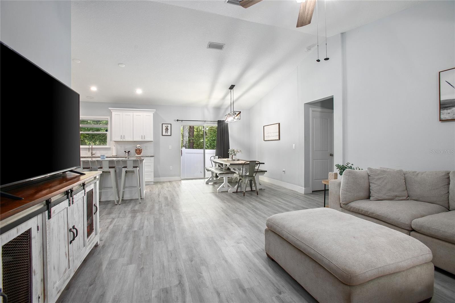
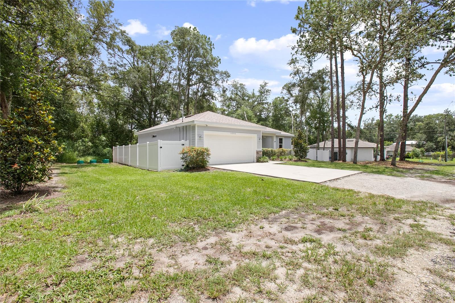
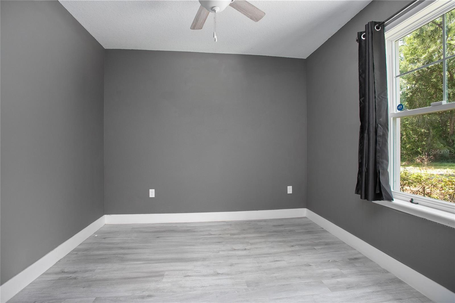
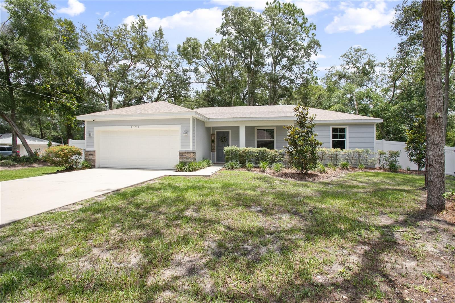
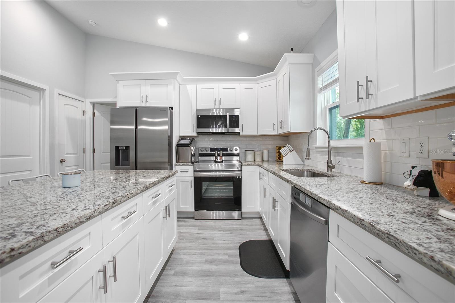
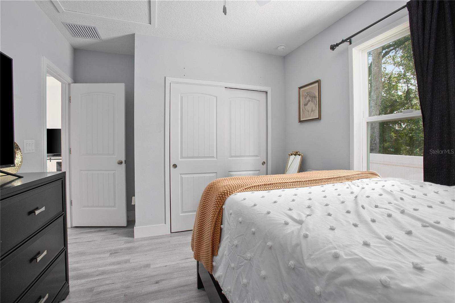
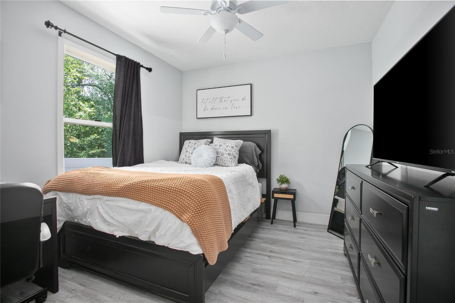
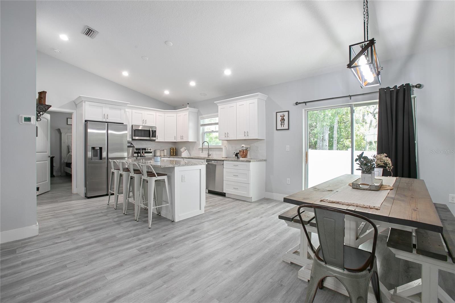
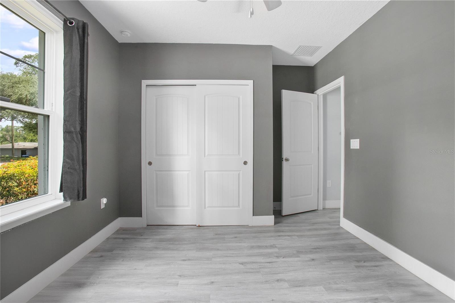
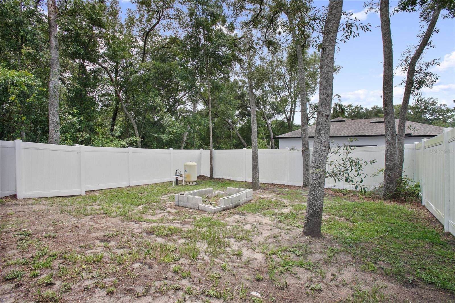
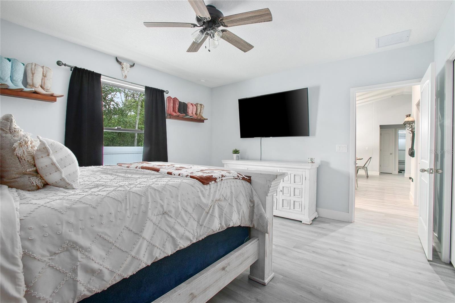
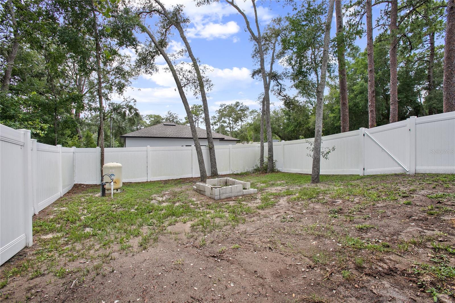
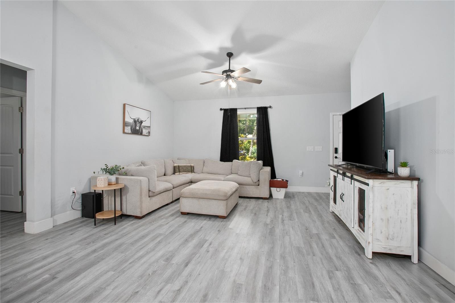
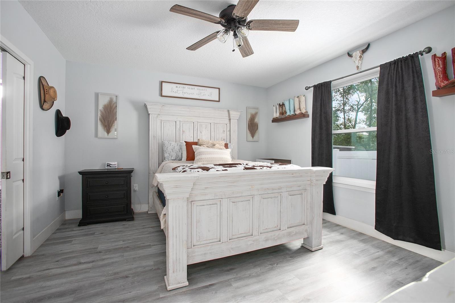
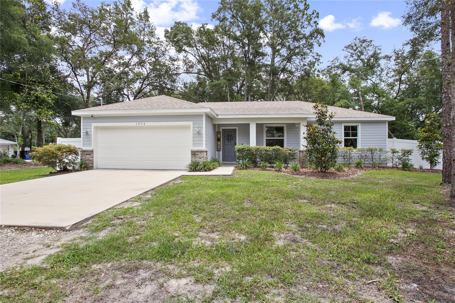
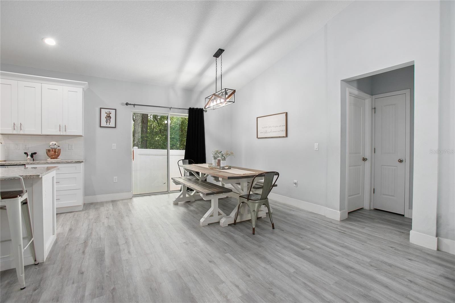
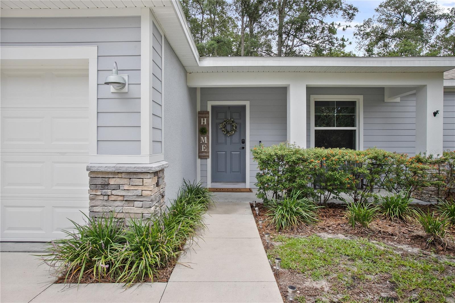
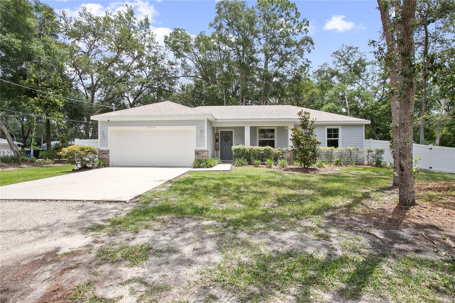
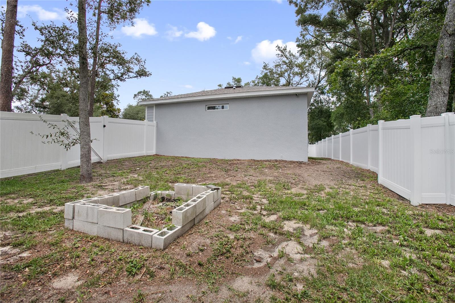
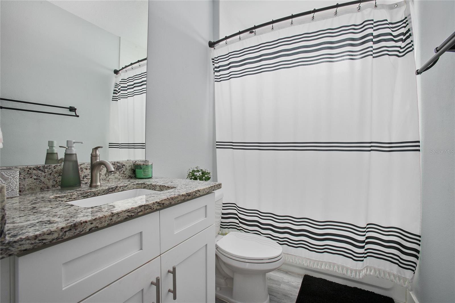
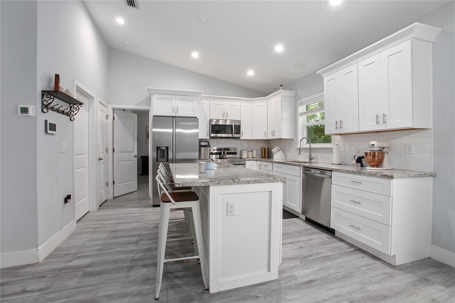
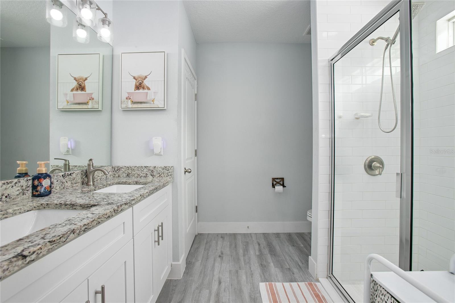
Active
1094 LOLITA ST
$350,000
Features:
Property Details
Remarks
This 3-bedroom, 2-bath home offers the perfect blend of comfort and privacy, tucked away on a quiet road. Featuring a split floor plan, it’s designed to give you the space and flow you need for both relaxing and entertaining. The kitchen is a dream with sleek stone countertops, while the bedrooms are all equipped with ceiling fans to keep things cool. You’ll appreciate the fresh, recently repainted interior and the brand-new washer and dryer that are included for your convenience. The garage is more than just a place to park—it’s got its own mini split system, giving you extra cooled and heated space that can easily be transformed into a home gym, office, or creative space. The new vinyl fence ensures privacy, and an alarm system provides peace of mind. Plus, with recently replaced AC ducts, you can count on efficient, year-round comfort. This home checks all the boxes. Come take a look—you’ll feel at home the moment you walk in. *All info to be verified by buyer*
Financial Considerations
Price:
$350,000
HOA Fee:
N/A
Tax Amount:
$5519.28
Price per SqFt:
$197.52
Tax Legal Description:
LOTS 126 127 & 128 HIGHLAND PARK ORANGE CITY PER OR 2625 PG 1410 PER OR 7923 PG 4708 PER OR 8396 PG 4954
Exterior Features
Lot Size:
9750
Lot Features:
N/A
Waterfront:
No
Parking Spaces:
N/A
Parking:
N/A
Roof:
Shingle
Pool:
No
Pool Features:
N/A
Interior Features
Bedrooms:
3
Bathrooms:
2
Heating:
Central
Cooling:
Central Air
Appliances:
Dishwasher, Dryer, Electric Water Heater, Microwave, Range, Refrigerator, Washer
Furnished:
No
Floor:
Luxury Vinyl
Levels:
One
Additional Features
Property Sub Type:
Single Family Residence
Style:
N/A
Year Built:
2022
Construction Type:
Block, Concrete, Stucco
Garage Spaces:
Yes
Covered Spaces:
N/A
Direction Faces:
West
Pets Allowed:
No
Special Condition:
None
Additional Features:
Lighting, Sliding Doors
Additional Features 2:
N/A
Map
- Address1094 LOLITA ST
Featured Properties