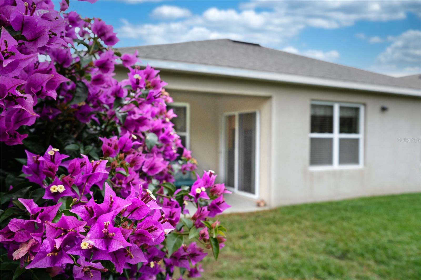
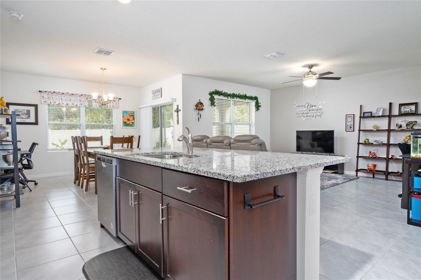
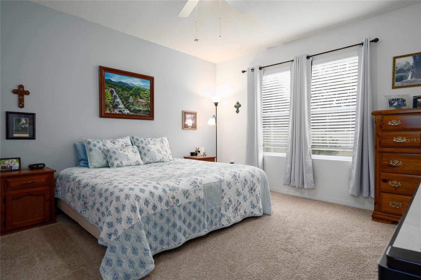

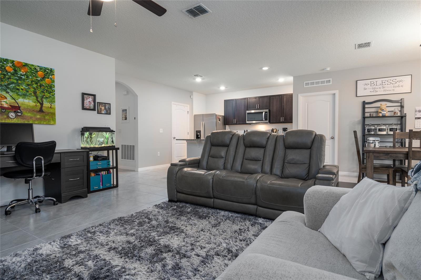
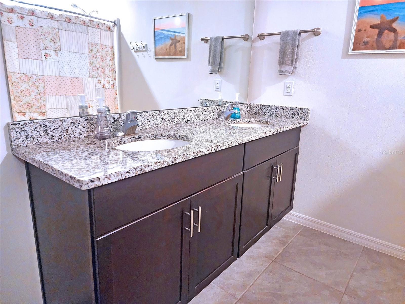

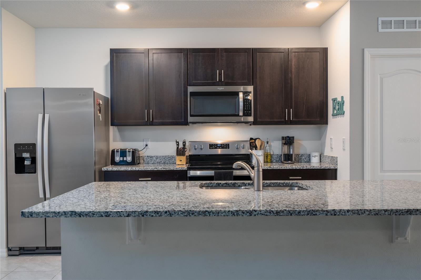
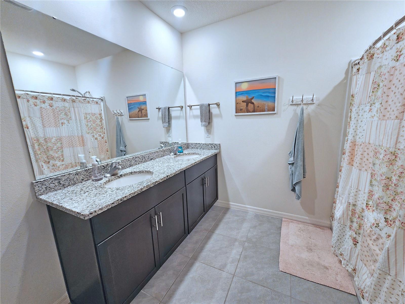
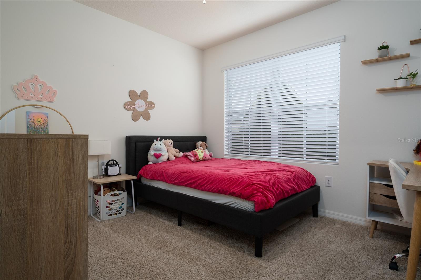
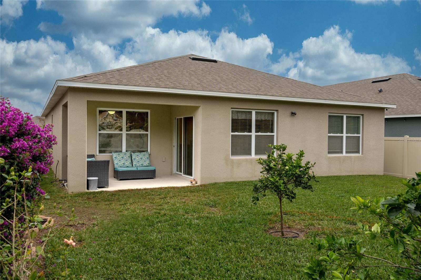
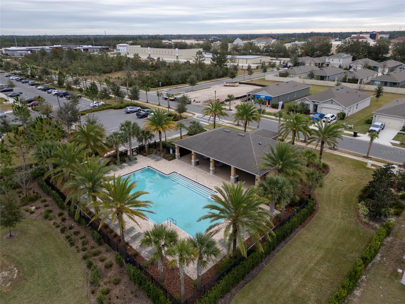
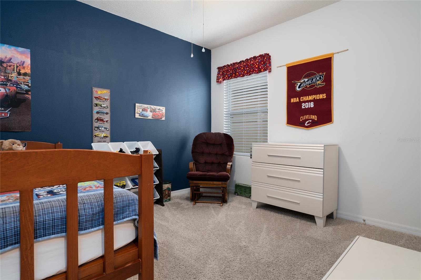
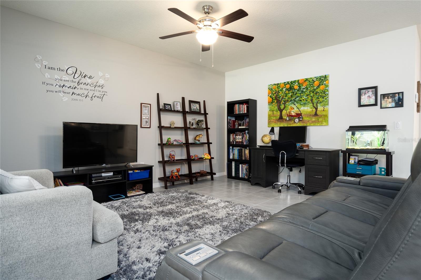
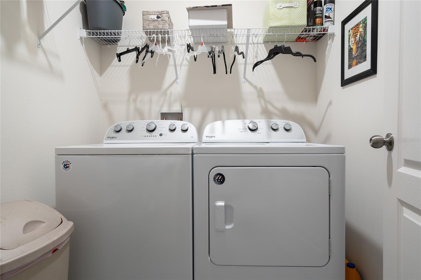
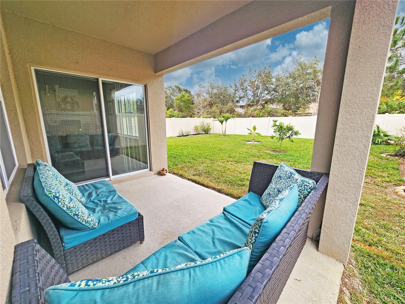
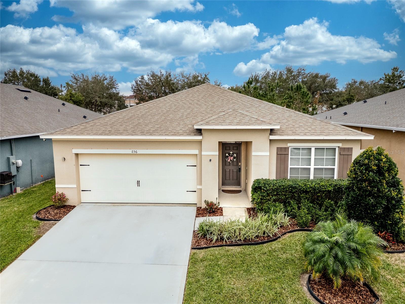

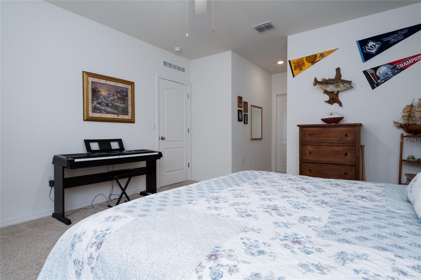
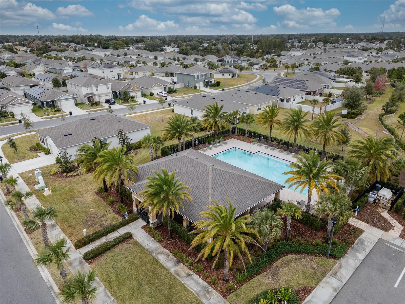
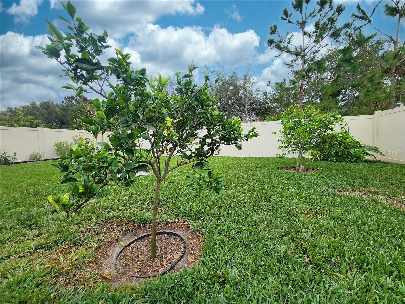
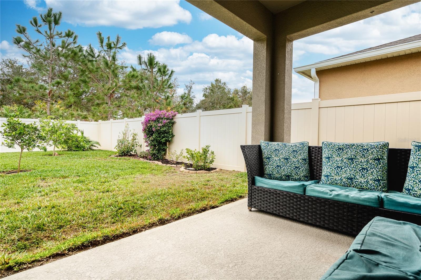
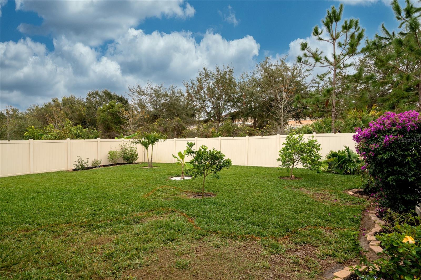
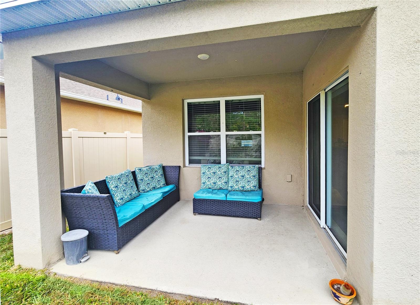
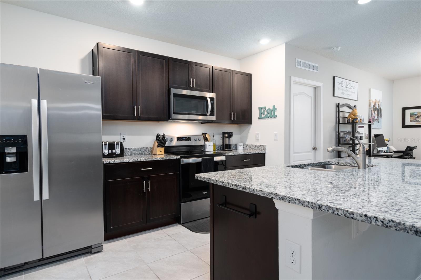
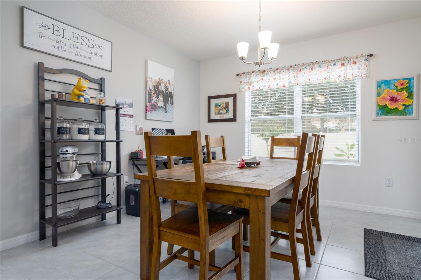
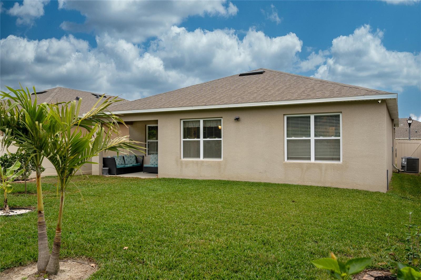
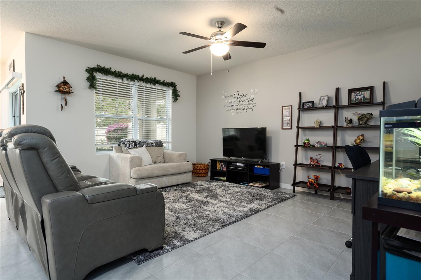

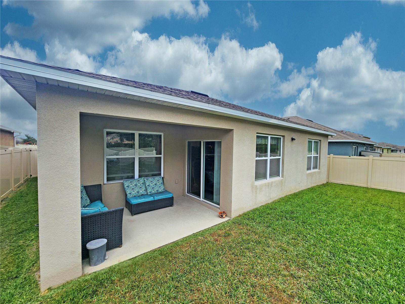
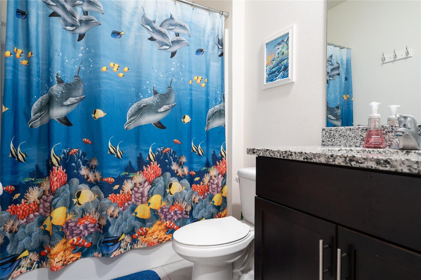
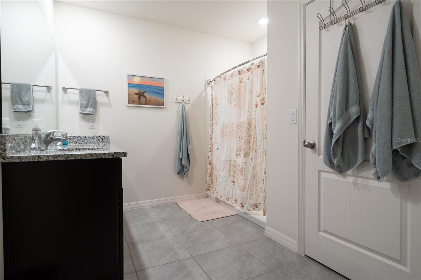
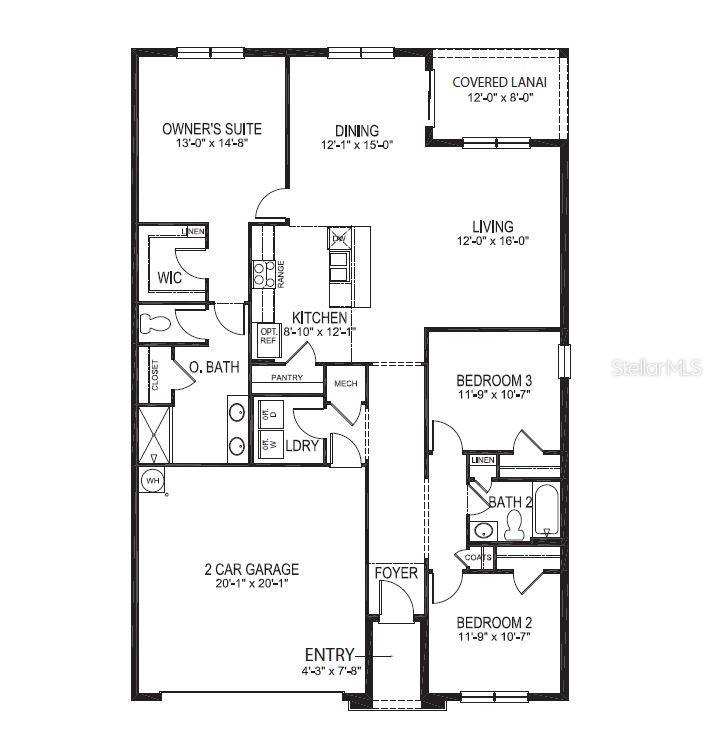

Active
856 DENALI DR
$359,900
Features:
Property Details
Remarks
One or more photo(s) has been virtually staged. This beautifully landscaped 3-bedroom 2-bath meticulously kept Aria model with a large, fenced back yard is your retreat from the hustle and bustle of life! The spacious kitchen is open to the main living and dining areas and boasts a gorgeous granite-topped island, stainless steel appliances, recessed lighting, a reach-in pantry, and an abundance of natural lighting. The main living area looks through the 12’ X 8’ covered lanai to the vinyl fenced back yard with beautiful fruit trees and flowering bushes. The 14’ X 13’ primary bedroom suite features dual closets, one of which is a walk-in closet, and an ensuite bath with dual sinks inlaid into the large granite-topped vanity, a water closet, and a walk-in shower. The Cadence at Parc Hill community features a moderately-priced HOA community with swimming pool and clubhouse, a playground, underground utilities and is located very close to all sorts of shopping and restaurants, schools and medical facilities, and I-4 is right down the street, so Orlando and the beaches are just a short ride away. All measurements are approximate and should be independently verified.
Financial Considerations
Price:
$359,900
HOA Fee:
120
Tax Amount:
$5118.32
Price per SqFt:
$209.24
Tax Legal Description:
14 & 13-18-30 LOT 10 CADENCE AT PARC HILL MB 60 PGS 177-184 PER OR 7919 PG 4059 PER OR 8280 PG 4518
Exterior Features
Lot Size:
6018
Lot Features:
N/A
Waterfront:
No
Parking Spaces:
N/A
Parking:
N/A
Roof:
Shingle
Pool:
No
Pool Features:
N/A
Interior Features
Bedrooms:
3
Bathrooms:
2
Heating:
Central
Cooling:
Central Air
Appliances:
Dishwasher, Disposal, Dryer, Range, Range Hood, Refrigerator, Washer
Furnished:
No
Floor:
Carpet, Tile
Levels:
One
Additional Features
Property Sub Type:
Single Family Residence
Style:
N/A
Year Built:
2020
Construction Type:
Block, Stucco
Garage Spaces:
Yes
Covered Spaces:
N/A
Direction Faces:
North
Pets Allowed:
No
Special Condition:
None
Additional Features:
Irrigation System, Rain Gutters, Sidewalk
Additional Features 2:
Check with HOA and local municipalities.
Map
- Address856 DENALI DR
Featured Properties