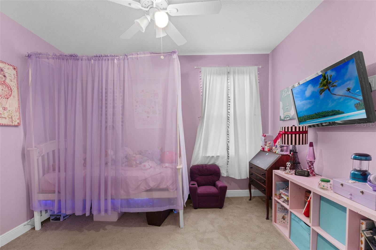
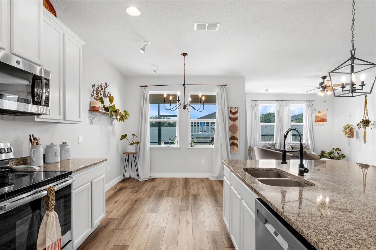
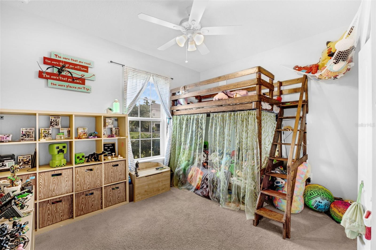

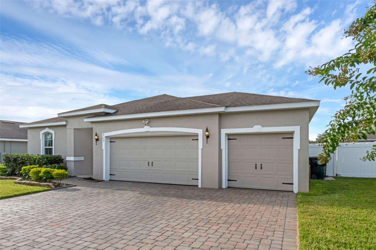
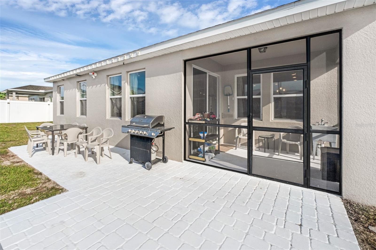
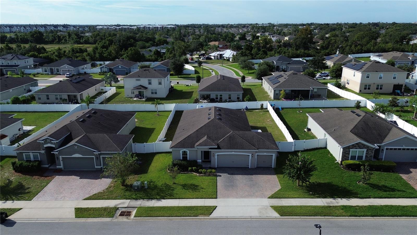
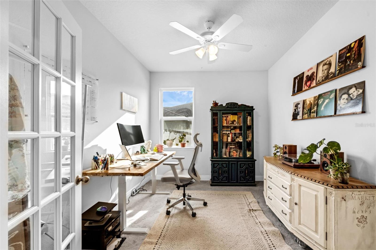
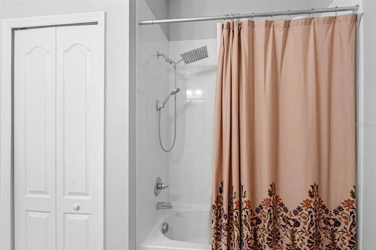
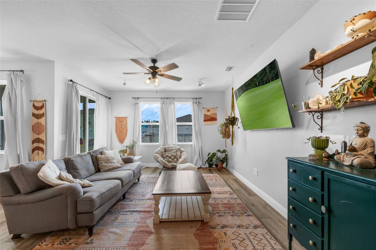

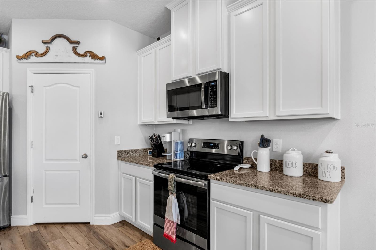
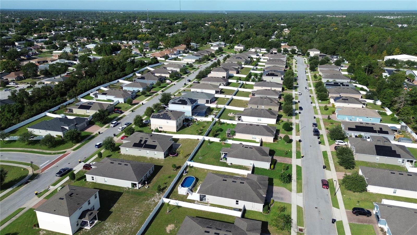
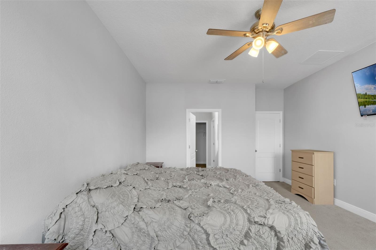
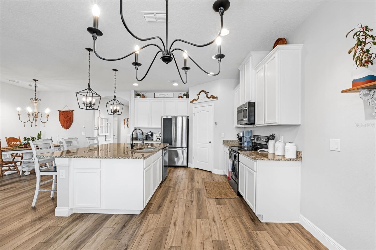
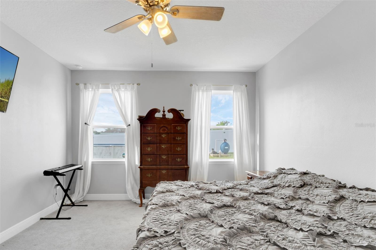
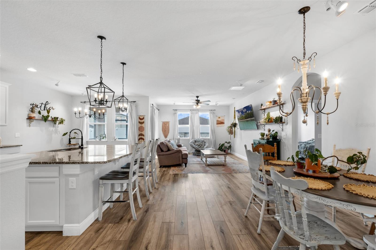
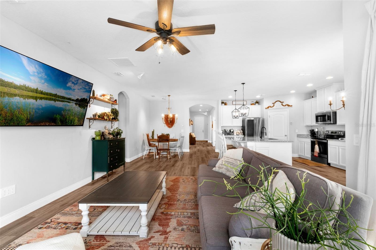
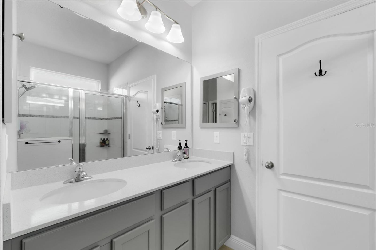
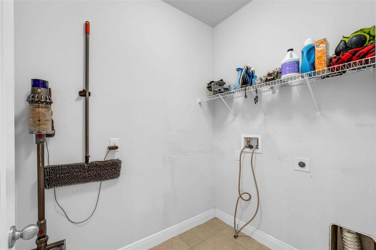
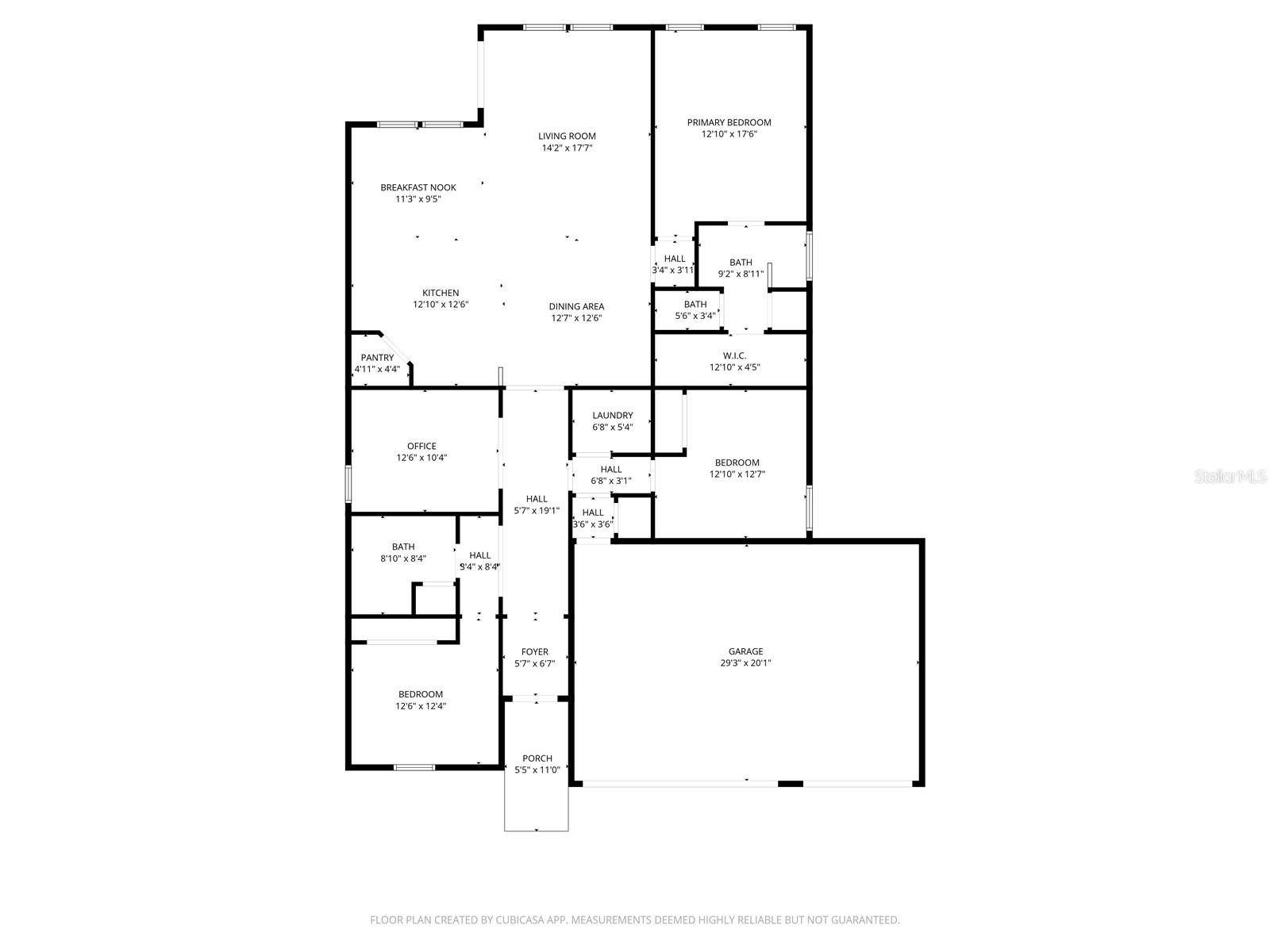

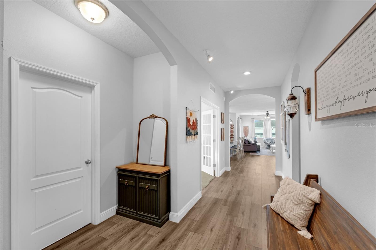
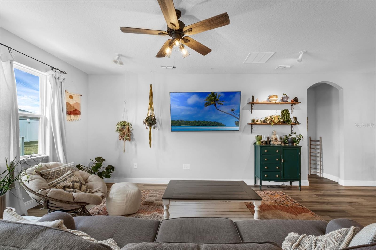
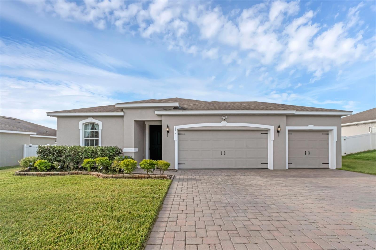
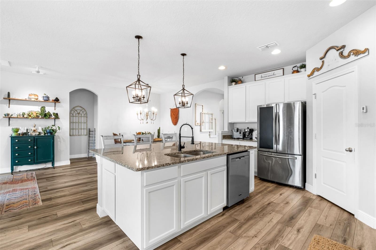
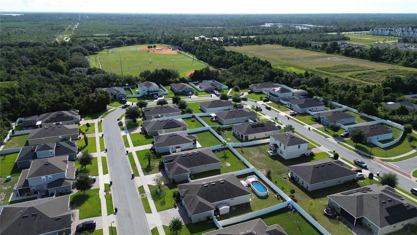
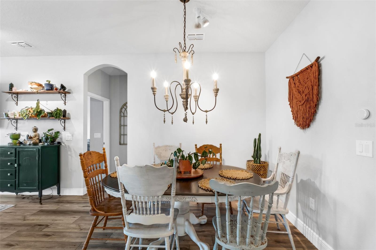
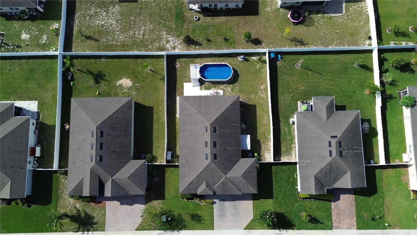
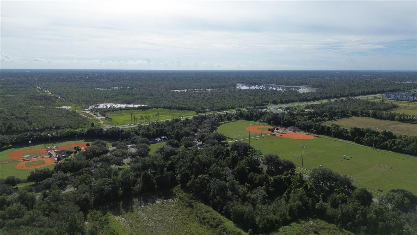
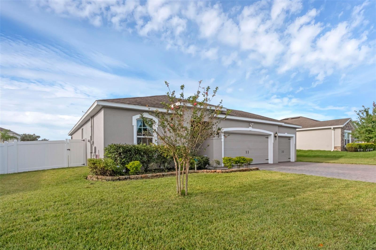
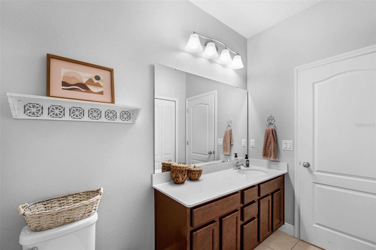
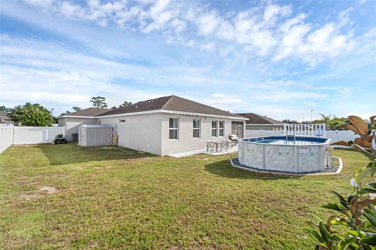
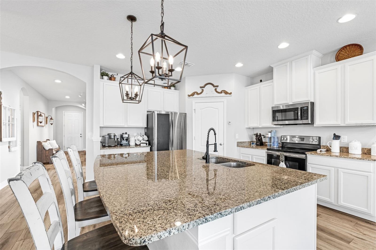
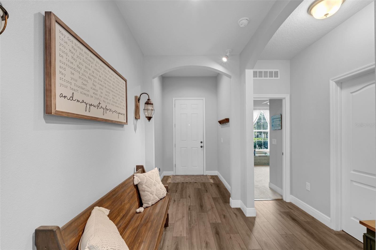
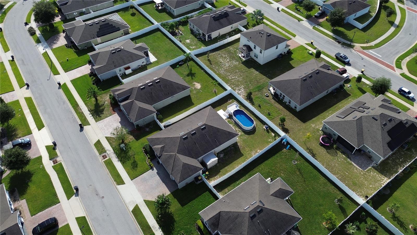
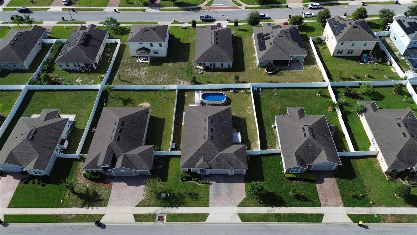
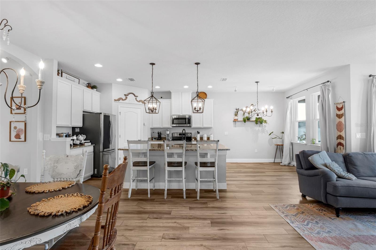
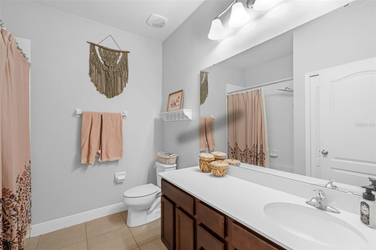
Active
920 GLAZEBROOK LOOP
$365,000
Features:
Property Details
Remarks
PRICE REDUCED!!!! Welcome to this spacious 3-bedroom, 2-bath home with office offering 2,022 sq. ft. of thoughtfully designed living space on a generous lot. The split floor plan ensures privacy, while the open-concept layout creates an inviting flow perfect for both daily living and entertaining. The dedicated office with French doors provides an ideal work-from-home setup, and each bedroom plus the office features ceiling fans for year-round comfort. Upgraded luxury vinyl plank flooring runs throughout the common areas and kitchen, paired with a brand-new dishwasher (2025) for modern convenience. The primary suite is complete with dual sinks and his-and-hers medicine cabinets. Smart home features include smart light switches, smart recessed lighting in the garage, video surveillance system, and smart landscape lighting. Step outside to enjoy the backyard retreat with a large above-ground pool and irrigated landscaping. Car enthusiasts and entertainers will love the 3-car garage, fully equipped with a 200" projector screen, smart recessed lighting, and dual ceiling fans—a true multi-purpose space ready for movie nights or hobbies. Additionally, the exterior of the home has recently been painted with premium paint (2025). Ideally located just minutes from grocery, shopping, restaurants, and a major hospital, this home seamlessly combines modern convenience, comfort, and lifestyle.
Financial Considerations
Price:
$365,000
HOA Fee:
145
Tax Amount:
$6641.41
Price per SqFt:
$180.51
Tax Legal Description:
14-18-30 LOT 57 SHADOW RIDGE SUBDIVISION PHASE II MB 58 PGS 51-54 INC PER OR 7589 PGS 1835-1837 INC PER OR 7633 PGS 0561-0562
Exterior Features
Lot Size:
9375
Lot Features:
N/A
Waterfront:
No
Parking Spaces:
N/A
Parking:
N/A
Roof:
Shingle
Pool:
Yes
Pool Features:
Above Ground
Interior Features
Bedrooms:
3
Bathrooms:
2
Heating:
Central, Electric, Heat Pump
Cooling:
Central Air
Appliances:
Dishwasher, Disposal, Electric Water Heater, Exhaust Fan, Microwave, Range, Refrigerator
Furnished:
No
Floor:
Carpet, Luxury Vinyl
Levels:
One
Additional Features
Property Sub Type:
Single Family Residence
Style:
N/A
Year Built:
2018
Construction Type:
Block, Stucco
Garage Spaces:
Yes
Covered Spaces:
N/A
Direction Faces:
North
Pets Allowed:
No
Special Condition:
None
Additional Features:
Outdoor Shower, Sidewalk, Sliding Doors
Additional Features 2:
N/A
Map
- Address920 GLAZEBROOK LOOP
Featured Properties