
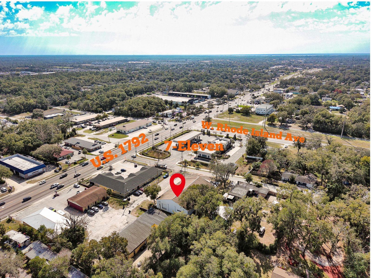

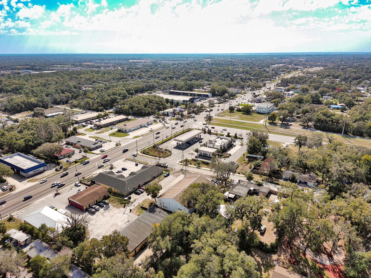
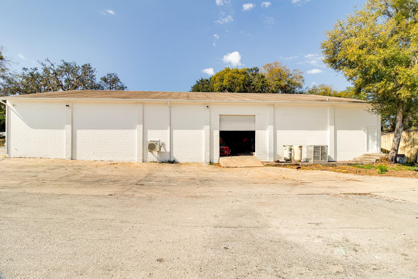

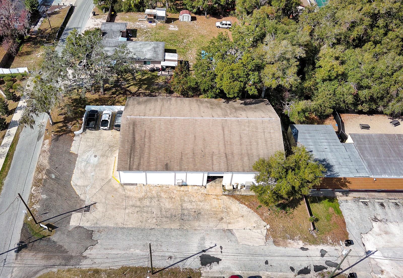
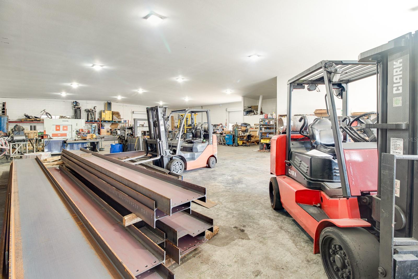



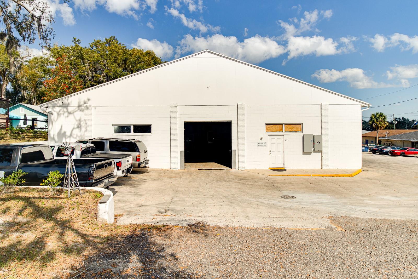

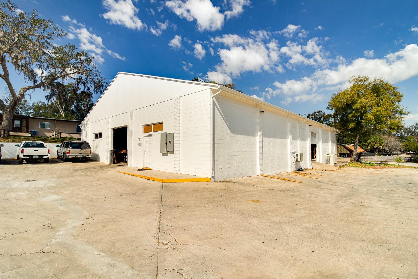
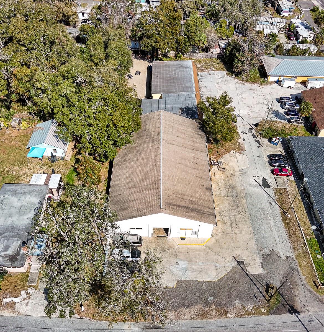
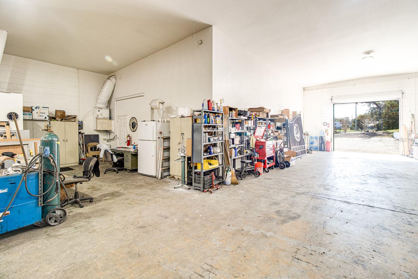




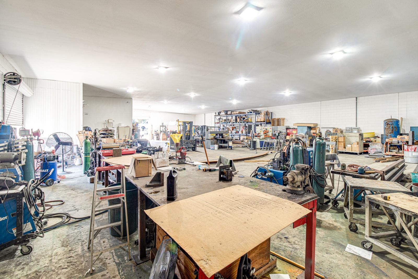
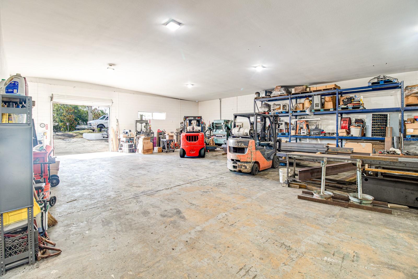
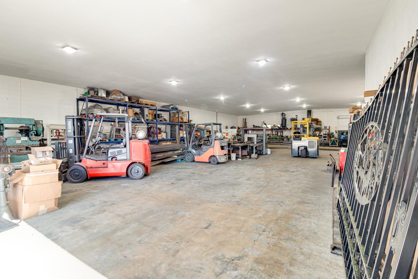




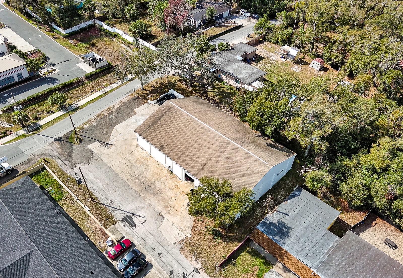
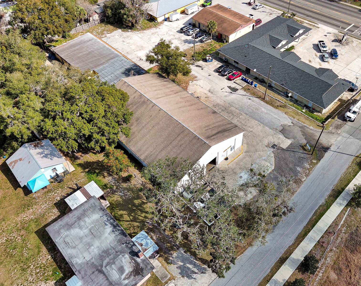
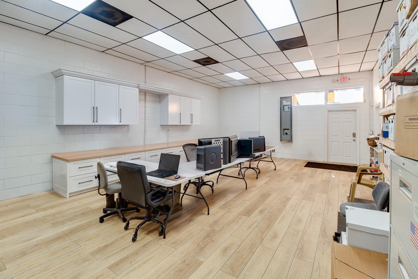

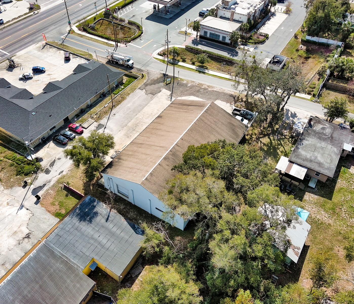
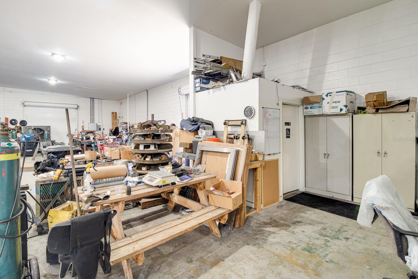




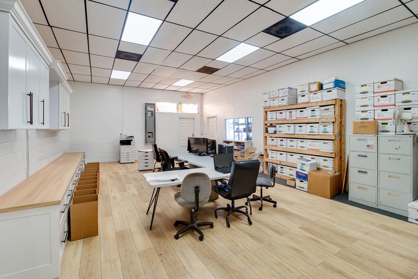

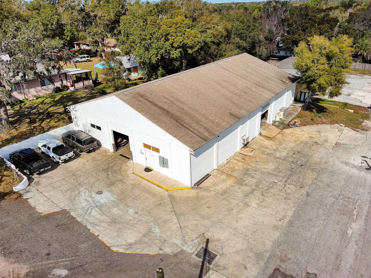
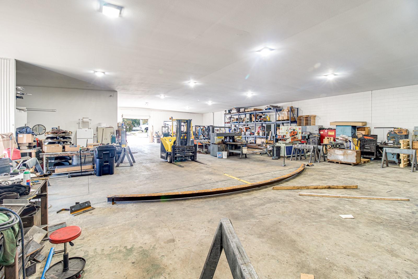

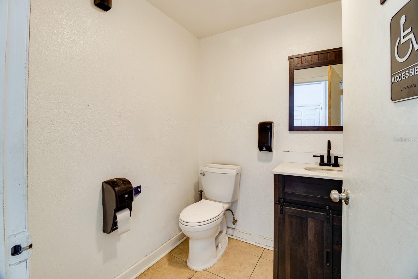





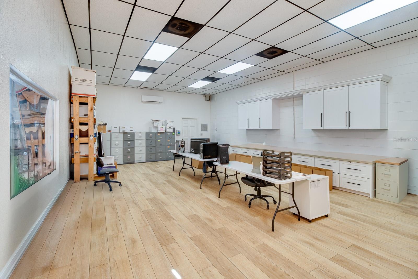
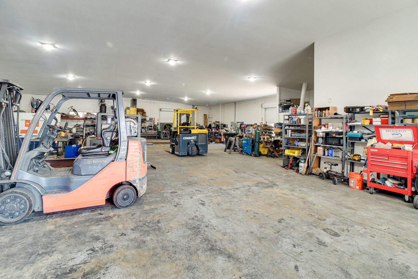

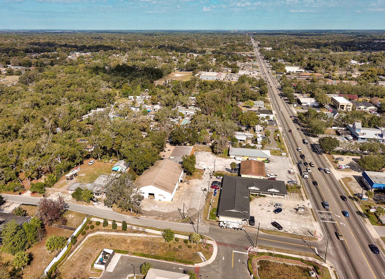


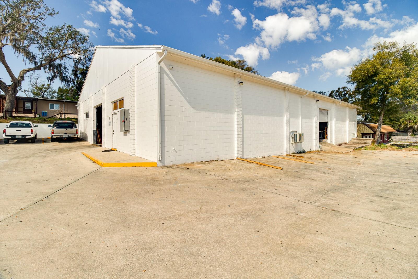



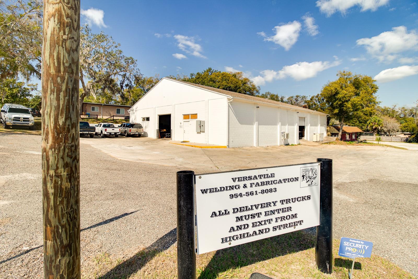
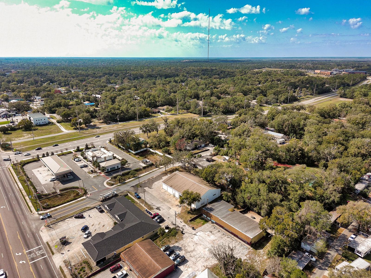










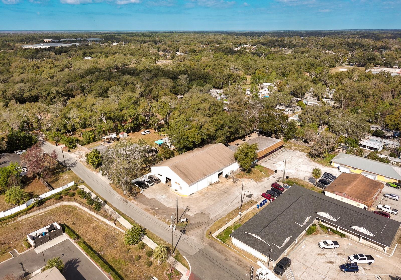
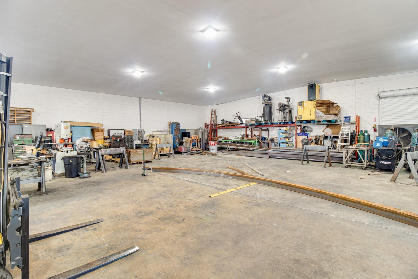




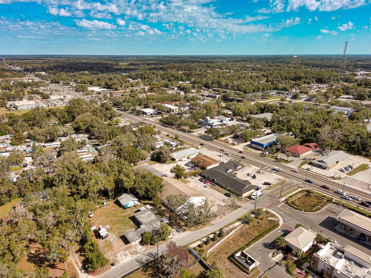
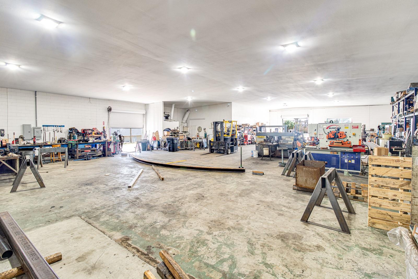
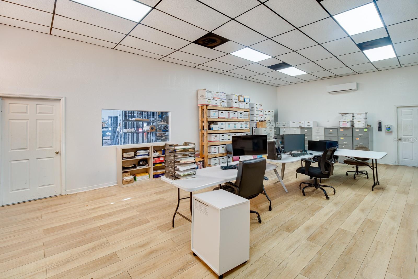
Active
103 HIGHLAND ST
$1,050,000
Features:
Property Details
Remarks
Seller will consider seller financing! Massive 6500 sq ft Commercial building in the central business district of Orange City. The expansive concrete block building offers a versatile space with a 5,590 sq ft warehouse, 910 sq ft office space/waiting area, and a bathroom, perfect for a wide range of commercial operations. Featuring new interior and exterior paint, 3 large overhead doors, updated 14' ceiling, new wood on the gable ends of the warehouse, updated flooring in the office space, new Mini Split in the office space, updated electric, and a complete security camera system. Orange City zoning General Commercial 2 allows for a multitude of commercial endeavors. Including vehicle repair stations, paint shop, instruction and fitness centers, professional offices, retail sales of home, garden, and farm supplies, delivery service center, craft/light industry and much more. Located in the Central Commercial/ Industrial district and parallel to 7-11, the property features exceptional visibility from U.S. 17-92/Volusia Ave. with an Annual Average Daily Traffic of 30,000. Whether you're looking to expand your operations or need a central location for your business, this warehouse offers the space, functionality, and accessibility to meet your needs. Ready for immediate move-in or customization to suit your business requirements. Contact us today to schedule a tour and see how this facility can take your business to the next level!*All Realtor information is presumed correct but not guaranteed including descriptions, measurements, zoning, uses. Buyer and Buyers Agent to verify all information *
Financial Considerations
Price:
$1,050,000
HOA Fee:
N/A
Tax Amount:
$6706.66
Price per SqFt:
$161.54
Tax Legal Description:
W 16 FT OF LOT 28 & LOTS 29 & 30 & E 15 FT OF LOT 31 TREVASKIS SUB LOT 21 BLK 30 ORANGE CITY PER OR 5239 PG 1707 PER OR 7488 PG 2165 PER OR 8275 PG 1626
Exterior Features
Lot Size:
16095
Lot Features:
Central Business District, Corner Lot, City Limits, Near Public Transit, Paved
Waterfront:
No
Parking Spaces:
N/A
Parking:
Parking Spaces - 1 to 5
Roof:
Shingle
Pool:
No
Pool Features:
N/A
Interior Features
Bedrooms:
Bathrooms:
0
Heating:
N/A
Cooling:
Ductless
Appliances:
N/A
Furnished:
No
Floor:
Concrete, Vinyl
Levels:
N/A
Additional Features
Property Sub Type:
Warehouse
Style:
N/A
Year Built:
1986
Construction Type:
Block, Concrete
Garage Spaces:
No
Covered Spaces:
N/A
Direction Faces:
N/A
Pets Allowed:
No
Special Condition:
None
Additional Features:
N/A
Additional Features 2:
N/A
Map
- Address103 HIGHLAND ST
Featured Properties