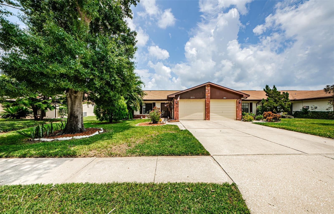
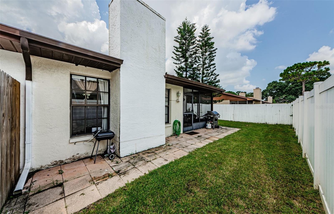
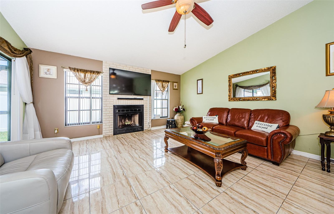
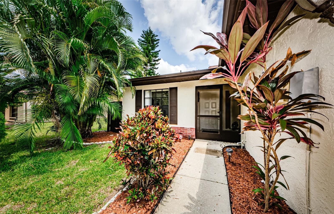
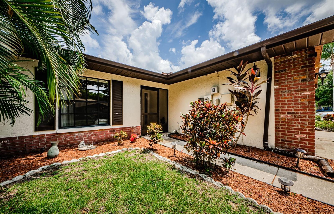
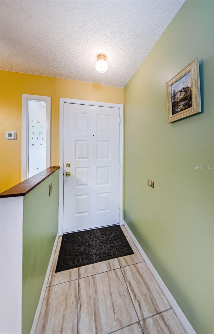
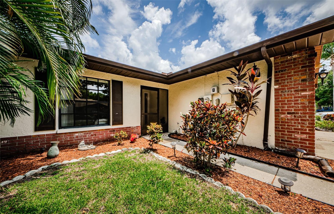
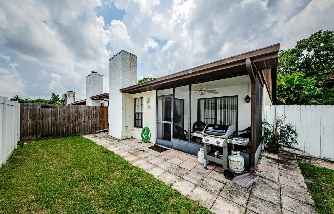
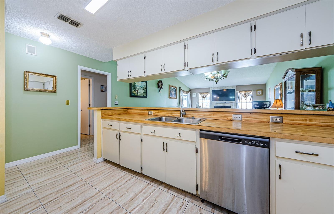
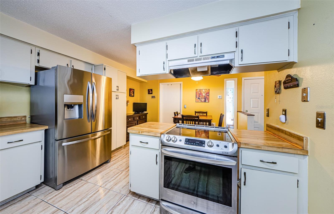
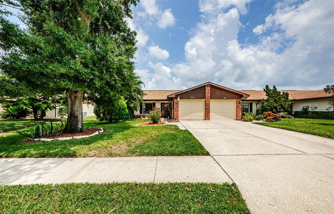
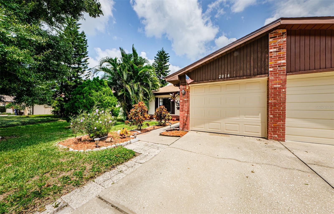
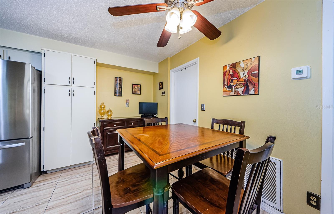
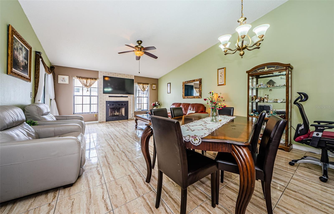
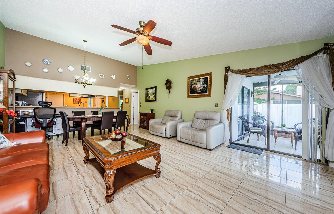
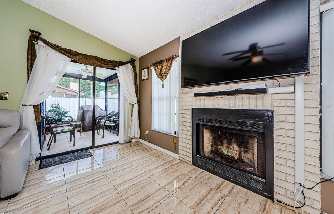
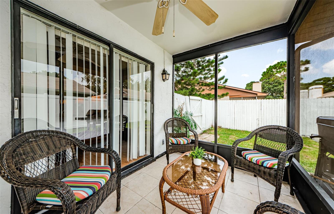
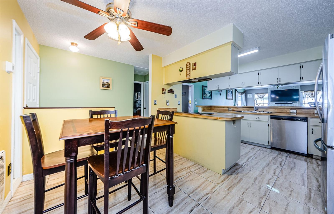
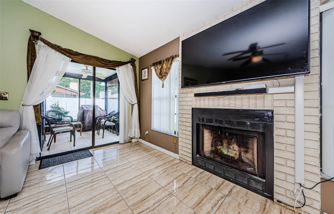
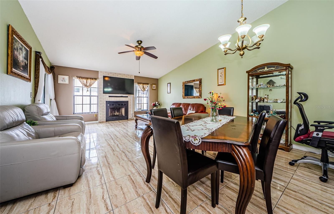
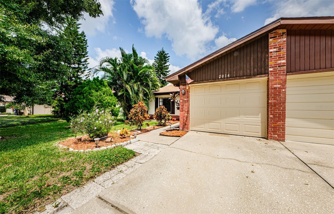
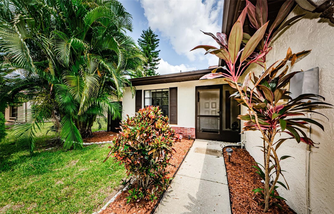
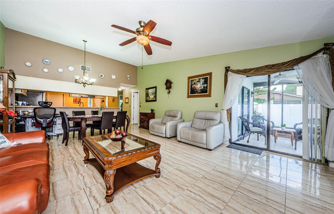
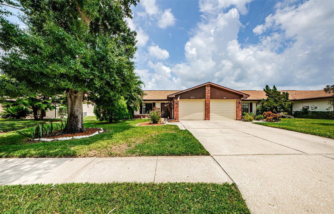
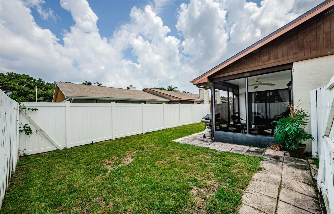
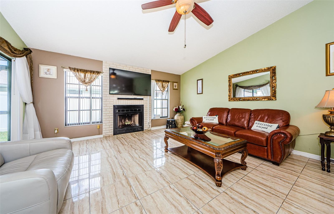
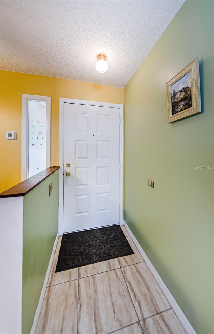
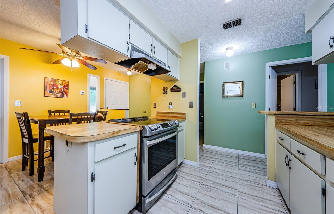
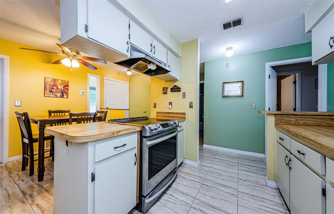
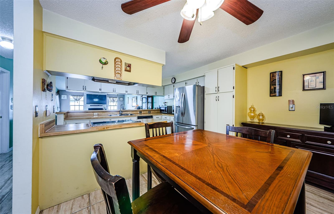
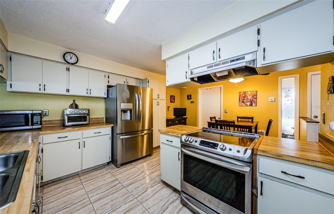
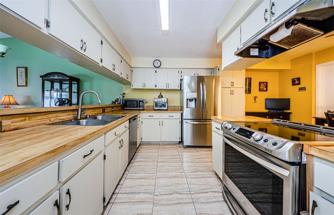
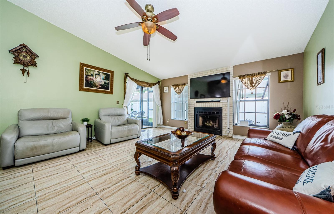
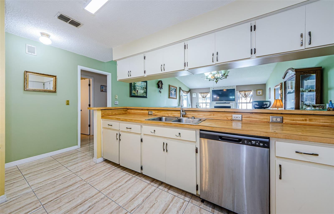
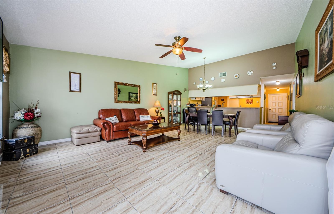
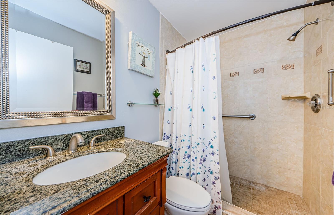
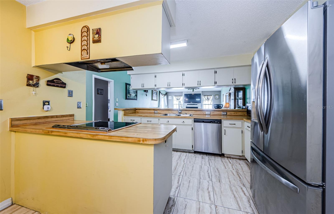
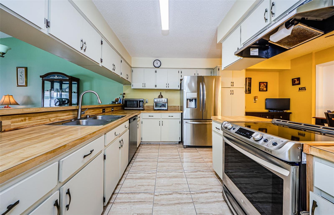
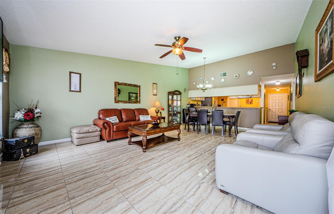
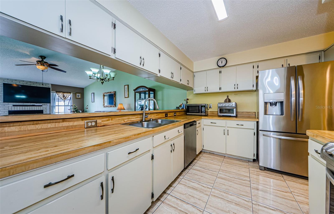
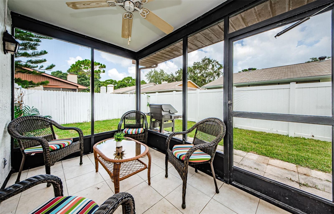
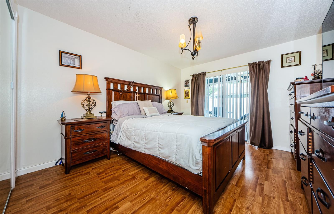
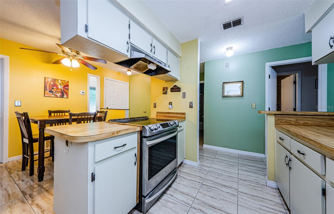
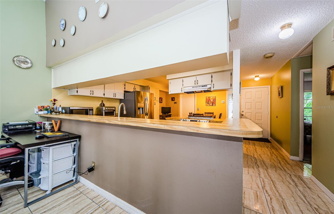
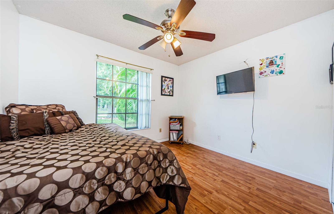
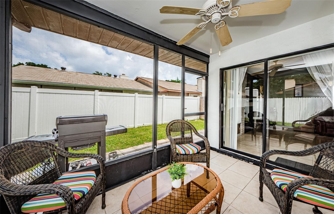
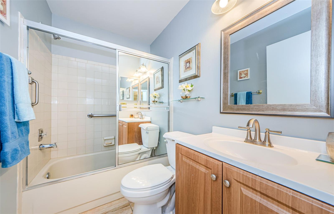
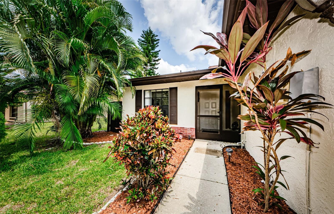
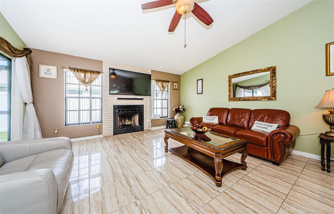
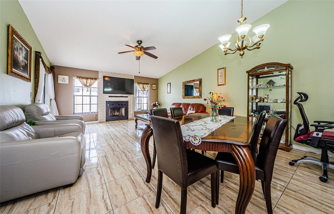
Sold
2014 MONTEGO CT
$249,900
Features:
Property Details
Remarks
Honey, stop the car! This 2 bedroom, 2 bathroom highly desirable end unit villa in Oldsmar will not last long. End units are tough to find and provide so much natural light in the home (extra windows and larger yard!). This home features modern tile throughout the main living area and laminate in the bedrooms. The kitchen is VERY spacious and open and features an island with a gorgeous slide-in range. The beautiful stainless steel kitchen appliances are included and the breakfast nook or private screened lanai are the perfect place to enjoy your morning coffee. The master bedroom features an en-suite bathroom with shower, master closet and linen closet right outside of the bathroom. It also has a view of the lanai and sliding doors that lead out to it. The second bedroom and full bathroom are nearby and tastefully updated as well. The large living and dining room have very high ceilings, a wood burning fireplace and an open view of the kitchen, which is great for entertaining. The private yard is fenced and beautifully landscaped. There is also a 1 car attached garage which features the laundry area and the washer/dryer are included with the sale. The monthly maintenance fee is only $135/month and includes lawn care, pest control, water, sewer, trash and the heated community pool that is just a short walk from the home. This won't last long! *2018 HVAC, 2018 Water Heater, 2020 Roof.
Financial Considerations
Price:
$249,900
HOA Fee:
154
Tax Amount:
$548.05
Price per SqFt:
$211.72
Tax Legal Description:
BAYSIDE MEADOWS PHASE II SEC 2, A PARTIAL REPLAT LOT 39
Exterior Features
Lot Size:
4591
Lot Features:
Sidewalk, Paved
Waterfront:
No
Parking Spaces:
N/A
Parking:
Garage Door Opener
Roof:
Shingle
Pool:
No
Pool Features:
In Ground
Interior Features
Bedrooms:
2
Bathrooms:
2
Heating:
Electric
Cooling:
Central Air
Appliances:
Dishwasher, Disposal, Electric Water Heater, Range, Range Hood, Refrigerator
Furnished:
Yes
Floor:
Ceramic Tile, Laminate
Levels:
One
Additional Features
Property Sub Type:
Villa
Style:
N/A
Year Built:
1984
Construction Type:
Block, Stucco, Frame
Garage Spaces:
Yes
Covered Spaces:
N/A
Direction Faces:
South
Pets Allowed:
No
Special Condition:
None
Additional Features:
Sliding Doors
Additional Features 2:
N/A
Map
- Address2014 MONTEGO CT
Featured Properties