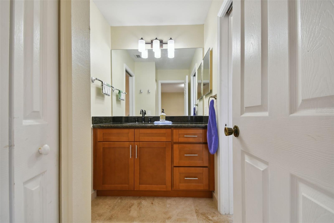
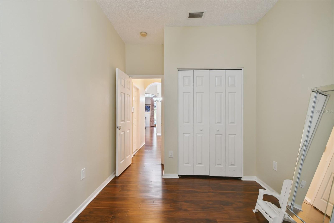
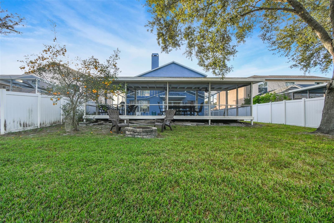
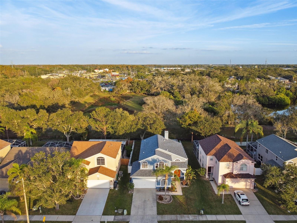
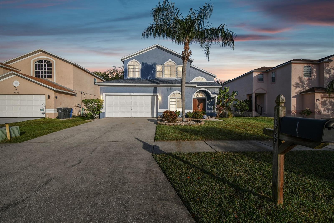
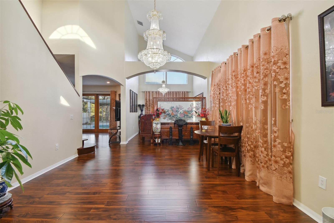
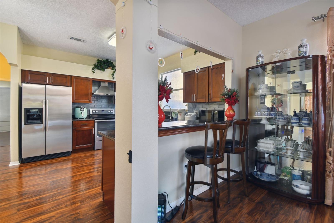
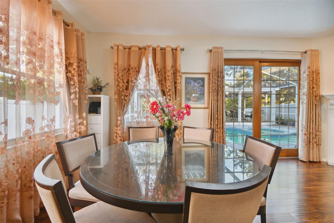
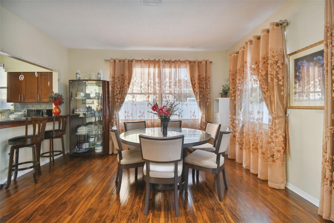
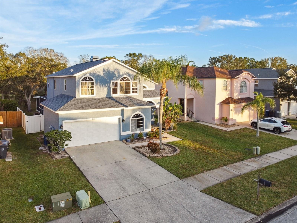
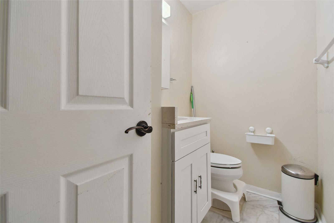
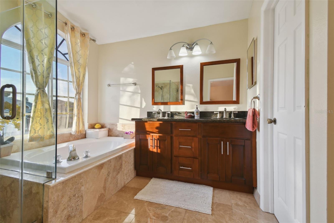
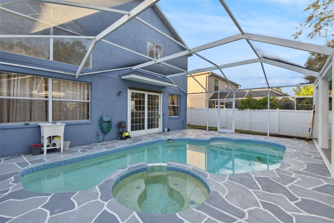
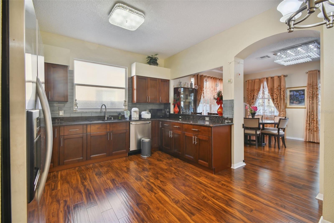
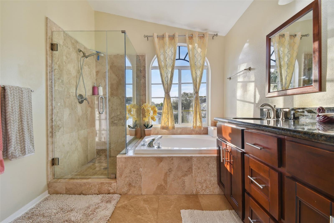
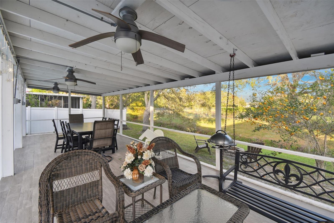
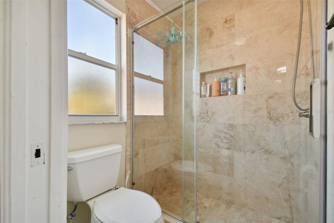

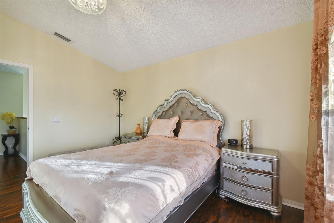
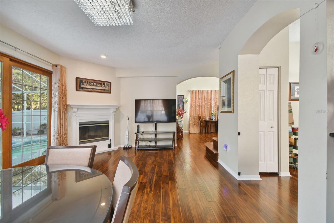

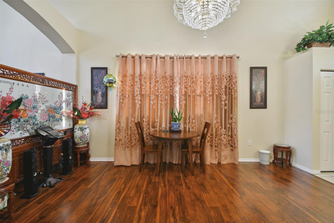
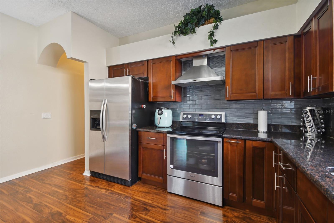
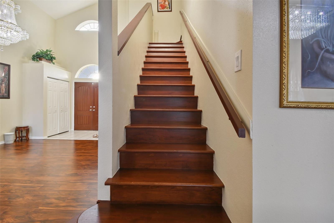
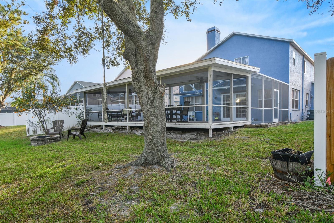
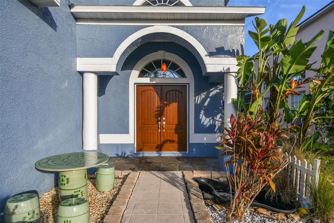
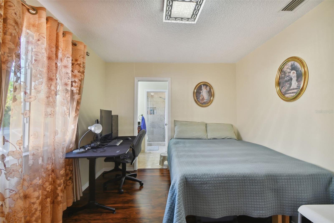
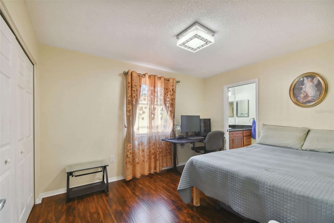
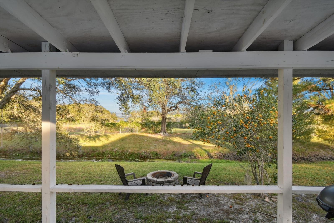
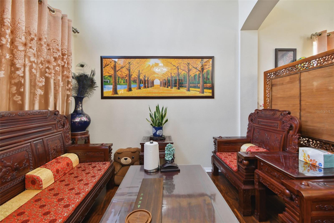
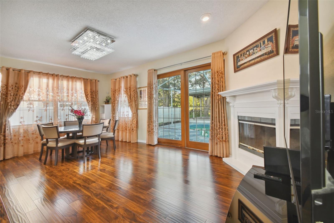
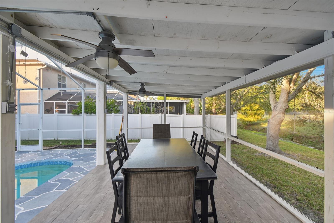
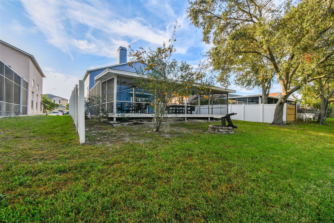
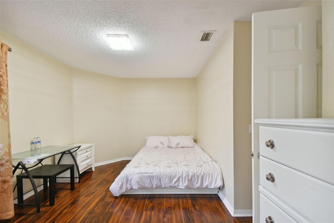

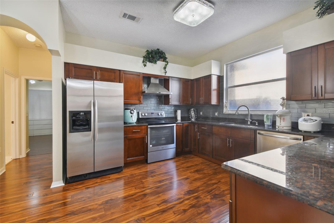
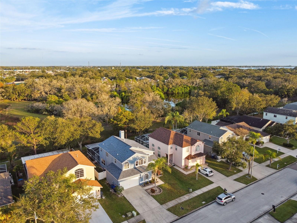
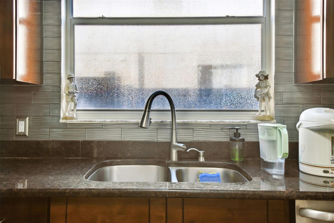
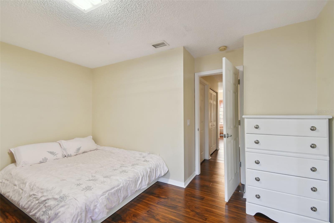
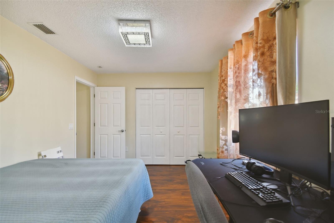
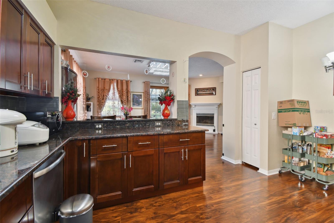
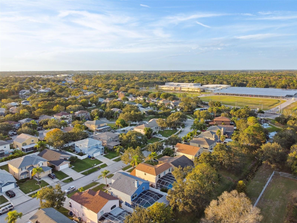
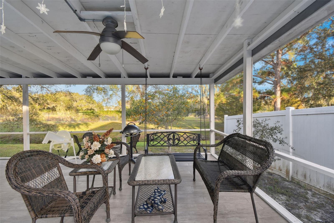
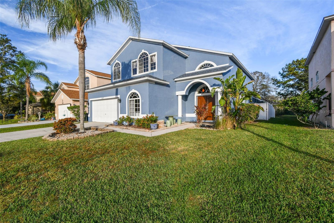
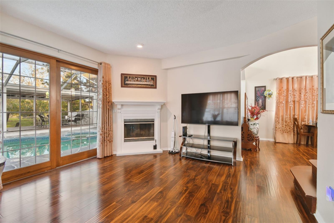
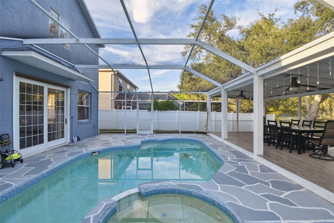
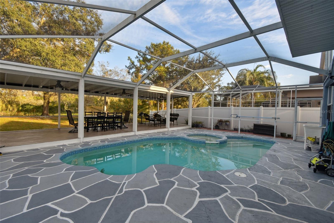
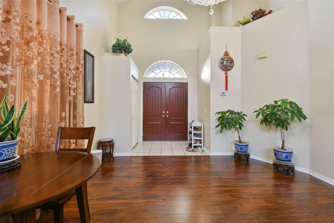
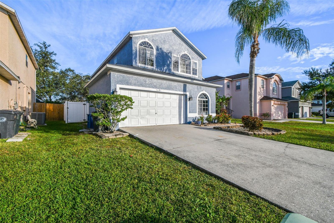
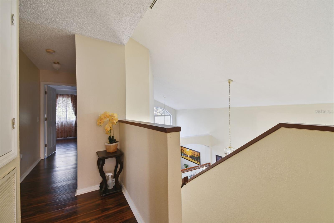
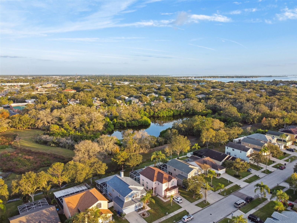
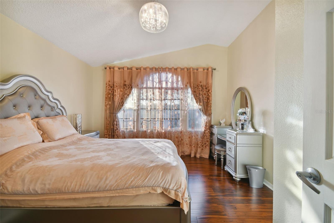
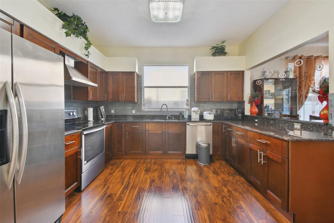
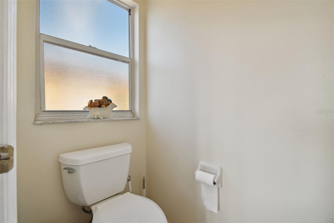
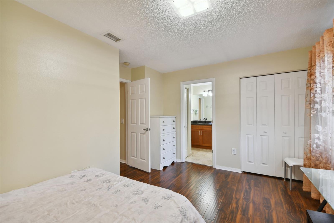
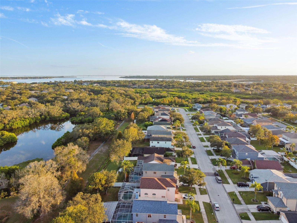
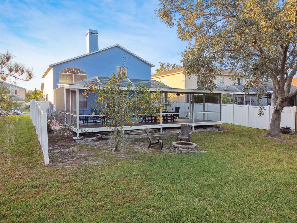
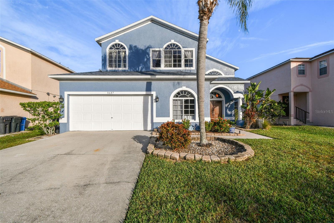
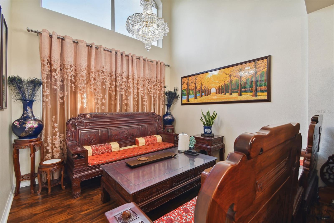
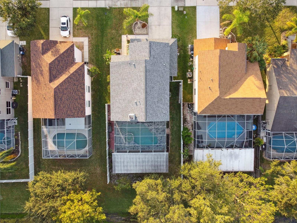
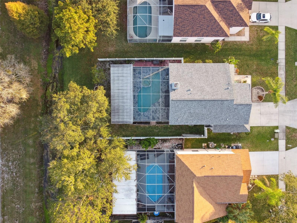
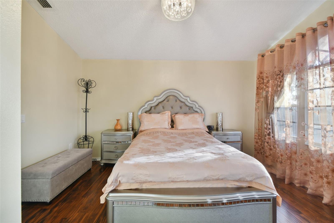
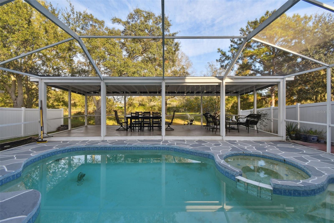
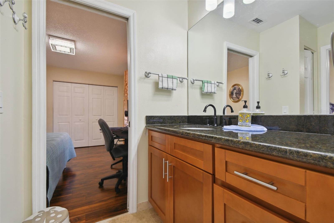
Active
1637 GRAY BARK DR
$599,000
Features:
Property Details
Remarks
Welcome to your dream home! This stunning 2-story residence is a 4-bedroom, 3-bathroom haven of comfort and style, boasting a spacious 2-car garage and a generous 2,146 square feet of meticulously designed living space. Step inside and be greeted by the warmth of wood floors that seamlessly flow throughout the home. The heart of this residence is the totally updated kitchen and baths, offering a perfect blend of modern luxury and timeless elegance. The kitchen is a chef's delight with state-of-the-art appliances, sleek countertops, and ample storage space. Enjoy peace of mind with a brand-new roof installed in 2022 and an AC unit from 2014. The home features a cozy wood-burning fireplace, creating a welcoming atmosphere for family gatherings and quiet evenings. Escape to your own private oasis with a screened enclosure pool and veranda overlooking the serene backyard. With no homes behind, you'll relish the utmost privacy in this tranquil setting. The tall ceilings add an airy and spacious feel, complemented by beautifully updated lighting fixtures and chandeliers that enhance the home's charm. The exterior of the home received a fresh coat of paint in 2022, ensuring it radiates curb appeal. This residence is not just a house; it's a lifestyle, offering the perfect blend of comfort, sophistication, and privacy. Don't miss the opportunity to make this meticulously upgraded home yours—schedule your viewing today!
Financial Considerations
Price:
$599,000
HOA Fee:
110
Tax Amount:
$4987.92
Price per SqFt:
$279.12
Tax Legal Description:
EASTLAKE OAKS PHASE 2 BLK 2, LOT 9
Exterior Features
Lot Size:
6238
Lot Features:
City Limits
Waterfront:
Yes
Parking Spaces:
N/A
Parking:
Driveway
Roof:
Shingle
Pool:
Yes
Pool Features:
In Ground
Interior Features
Bedrooms:
4
Bathrooms:
3
Heating:
Central
Cooling:
Central Air
Appliances:
Dishwasher, Dryer, Electric Water Heater, Microwave, Range, Refrigerator, Washer
Furnished:
Yes
Floor:
Ceramic Tile, Marble, Wood
Levels:
Two
Additional Features
Property Sub Type:
Single Family Residence
Style:
N/A
Year Built:
1998
Construction Type:
Block
Garage Spaces:
Yes
Covered Spaces:
N/A
Direction Faces:
West
Pets Allowed:
Yes
Special Condition:
None
Additional Features:
French Doors, Irrigation System, Lighting, Sidewalk
Additional Features 2:
Buyer or Buyer's agent to verify with the City of Oldsmar and Pinellas County.
Map
- Address1637 GRAY BARK DR
Featured Properties