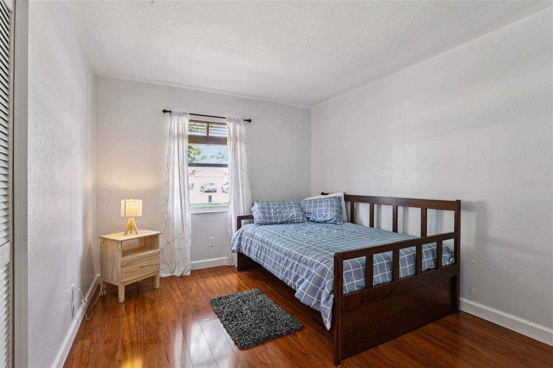


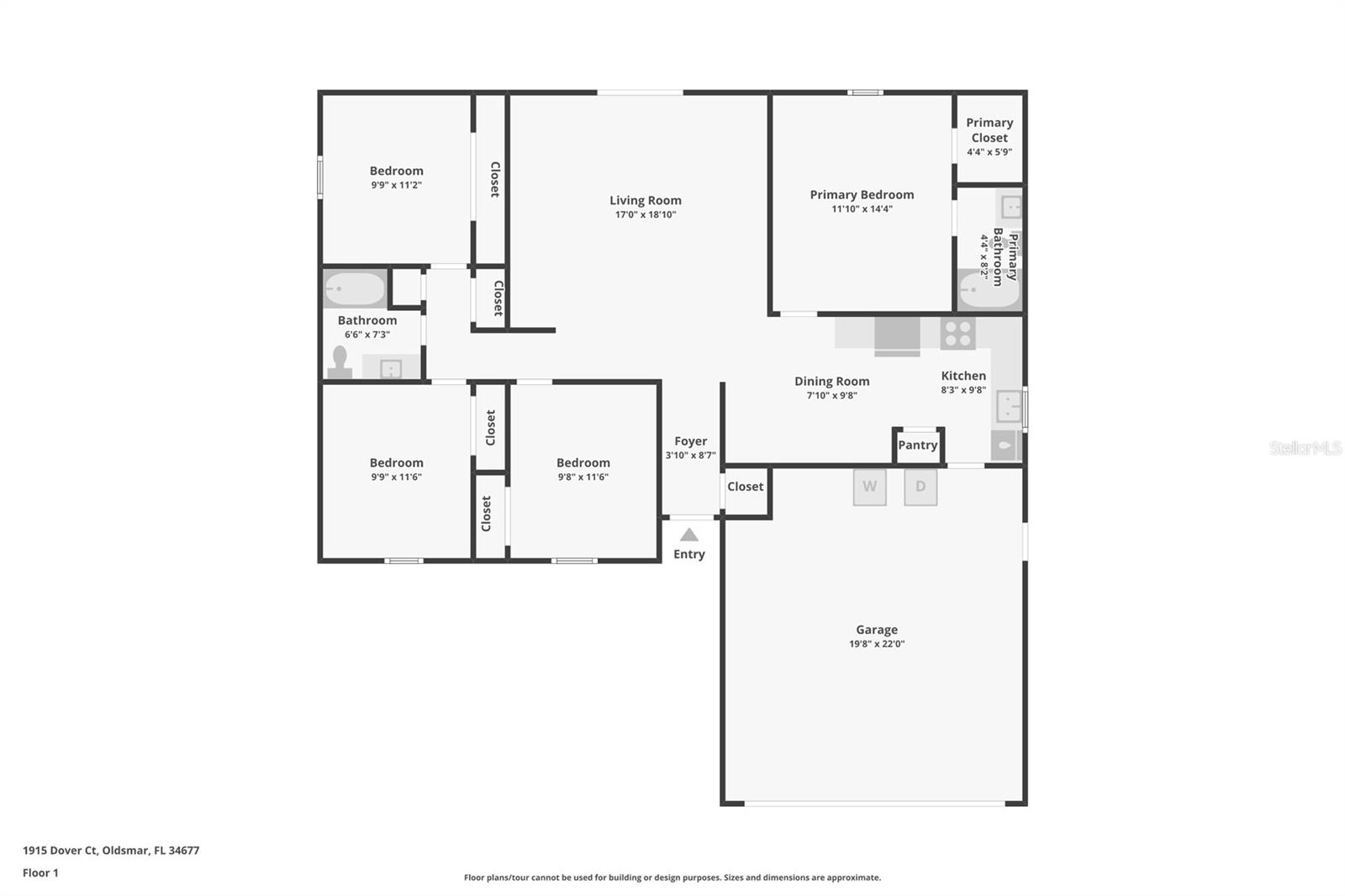

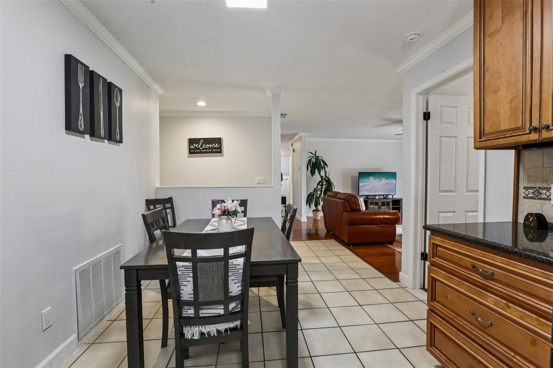

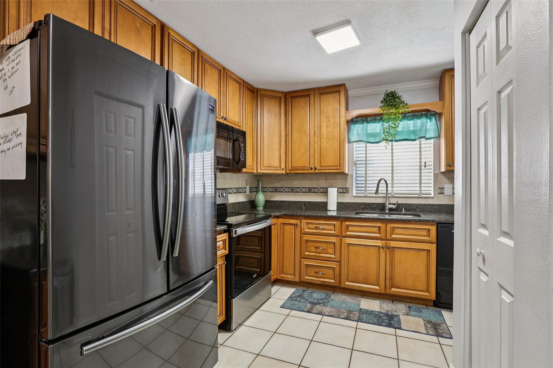
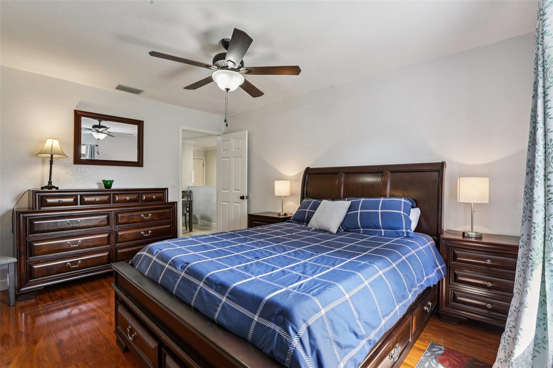
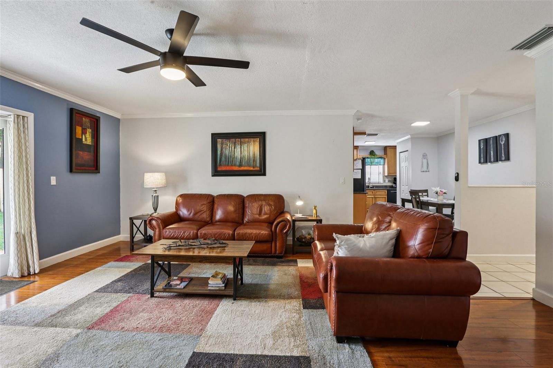
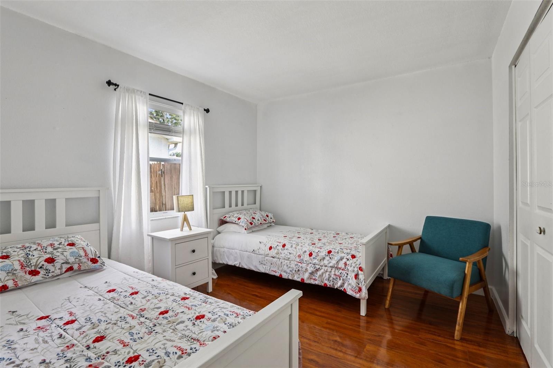
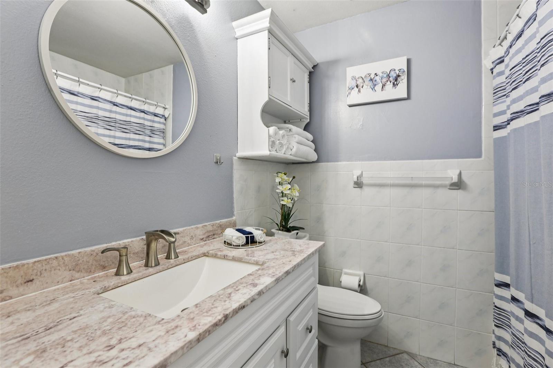
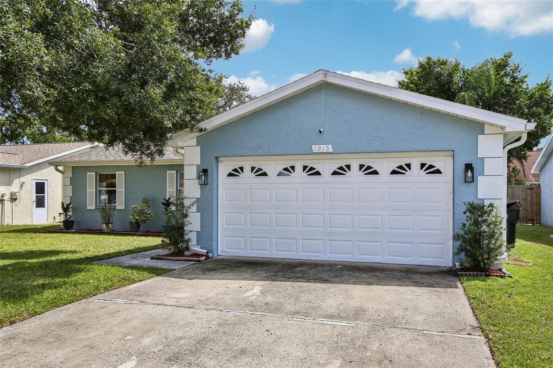
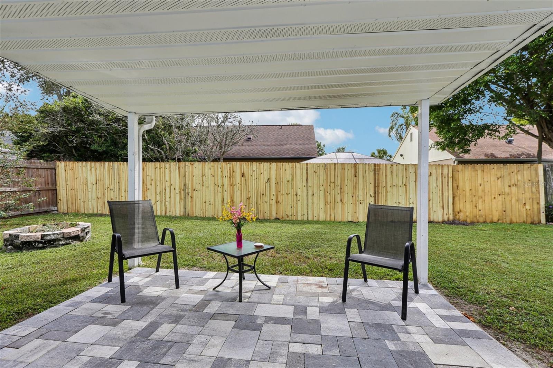
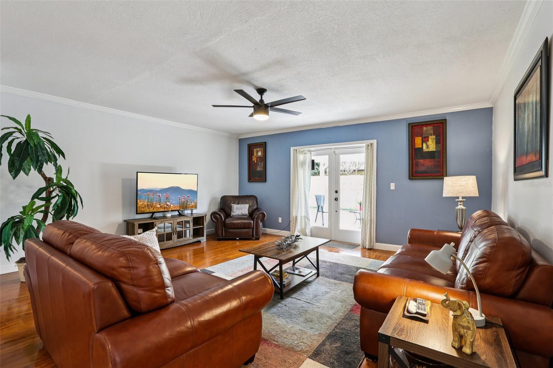
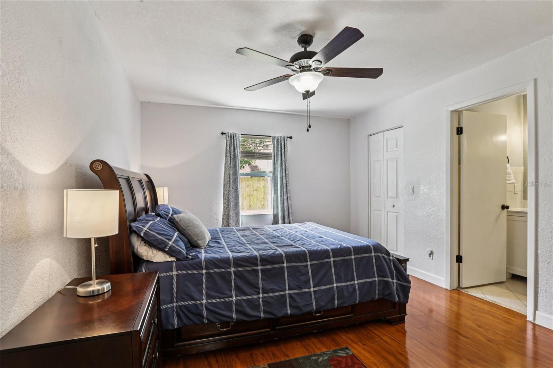

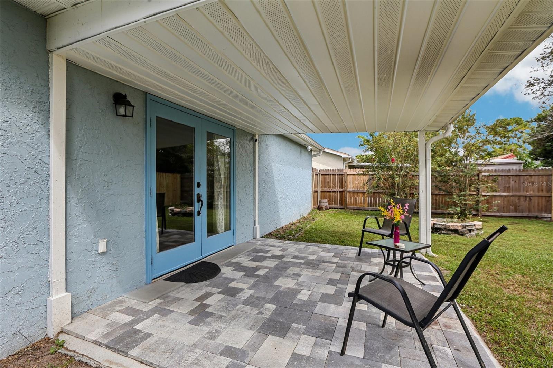
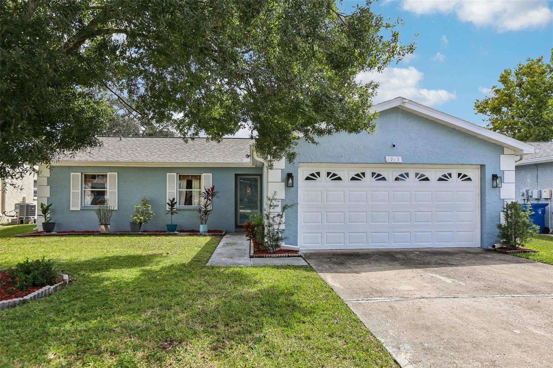
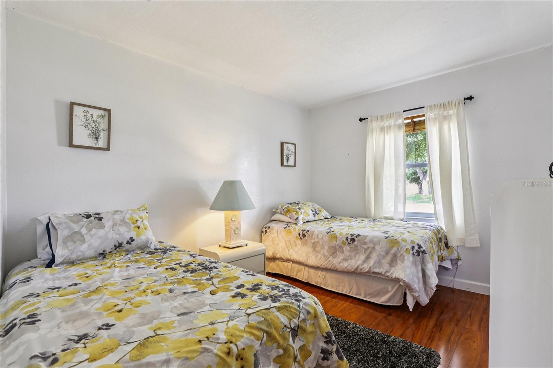
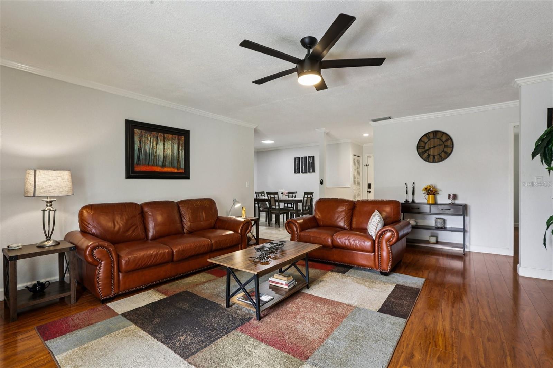

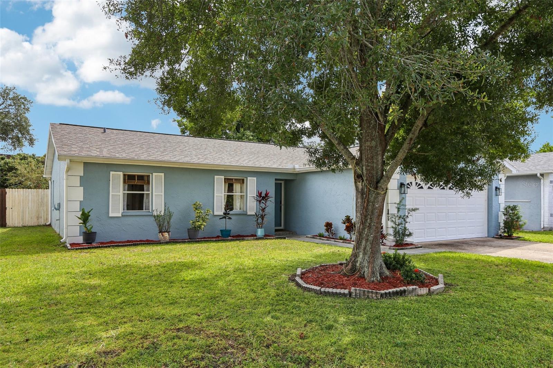
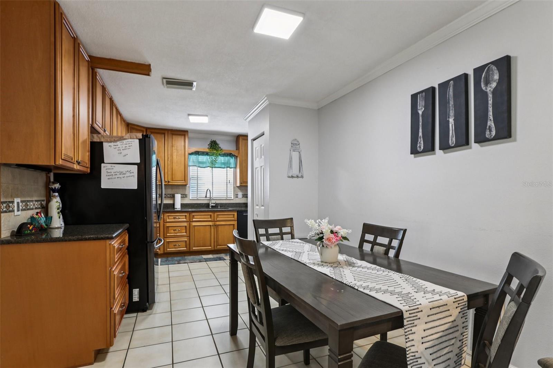
Active
1915 DOVER CT
$385,000
Features:
Property Details
Remarks
Move-in-Ready 4 bedroom, 2 bath, 2 car garage single family home located on a quiet CUL-DE-SAC in Oldsmar’s Bayside Meadows neighborhood. Right off of Curlew where you have Panerra Bread and Starbucks just half a mile away! As well as Shaker & Peel and numerous restaurants and shopping just around the corner to enjoy. Updates include Roof and Goodman HVAC, both installed in 2021. The home has lovely curb appeal outside and an inviting open floorplan inside. When you enter, discover a spacious living room with beautiful French doors leading to the with covered porch and large fenced in backyard with a fire pit and enough space to create!! The Kitchen is open to the living room and features wood cabinetry and gorgeous granite countertops. It is equipped with Samsung stainless steel refrigerator, Spectra range, GE microwave and GE dishwasher. There is entry to the spacious 2 car garage where the Samsung washer and dryer are located. This home has a desirable split bedroom floor plan for maximum privacy. The primary bedroom on the right features a walk-in closet, ceiling fan and an updated vanity in the ensuite bathroom. The remaining 3 Bedrooms are on the other side of the home and share a full bathroom. Furniture is negotiable. All this and close to Harbor Palms Nature Park, Sheffield Park, Clearwater Beach, Honeymoon Island, 2 great shopping malls, and top-rated restaurants. It is conveniently located off Tampa Road with easy access to Tampa International Airport. Don’t wait and let’s schedule your showing today!
Financial Considerations
Price:
$385,000
HOA Fee:
N/A
Tax Amount:
$4775.18
Price per SqFt:
$274.8
Tax Legal Description:
BAYSIDE MEADOWS-PHASE I BLK 3, LOT 110
Exterior Features
Lot Size:
5998
Lot Features:
N/A
Waterfront:
No
Parking Spaces:
N/A
Parking:
Driveway
Roof:
Shingle
Pool:
No
Pool Features:
N/A
Interior Features
Bedrooms:
4
Bathrooms:
2
Heating:
Central
Cooling:
Central Air
Appliances:
Dishwasher, Dryer, Microwave, Range, Refrigerator, Washer
Furnished:
No
Floor:
Tile, Wood
Levels:
One
Additional Features
Property Sub Type:
Single Family Residence
Style:
N/A
Year Built:
1980
Construction Type:
Block, Stucco
Garage Spaces:
Yes
Covered Spaces:
N/A
Direction Faces:
North
Pets Allowed:
Yes
Special Condition:
None
Additional Features:
Private Mailbox, Sidewalk
Additional Features 2:
Buyer/Buyer's agent is responsible for verifying lease restrictions.
Map
- Address1915 DOVER CT
Featured Properties