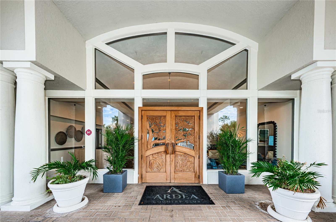
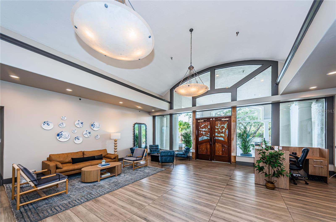
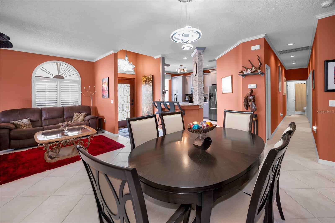
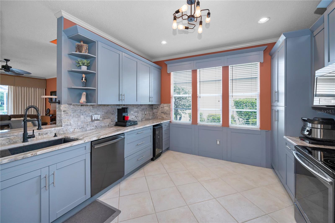
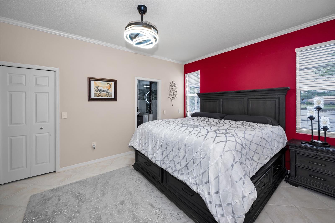
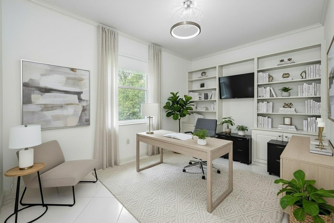
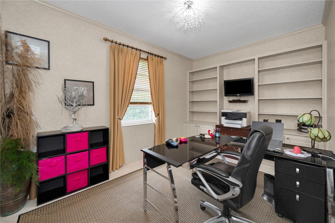
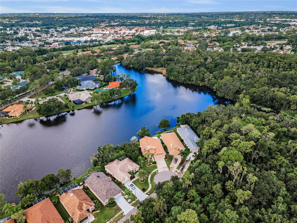
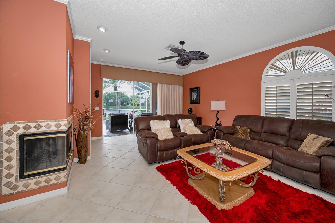
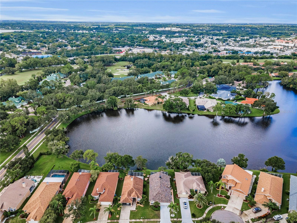
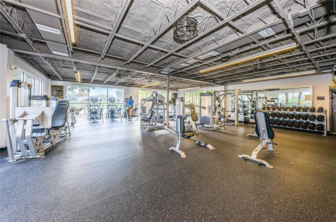
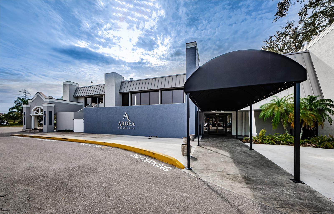
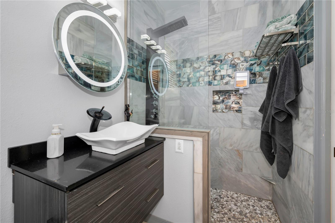
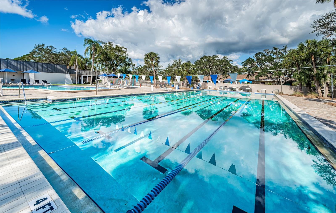
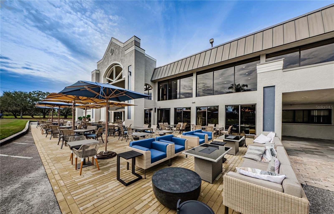
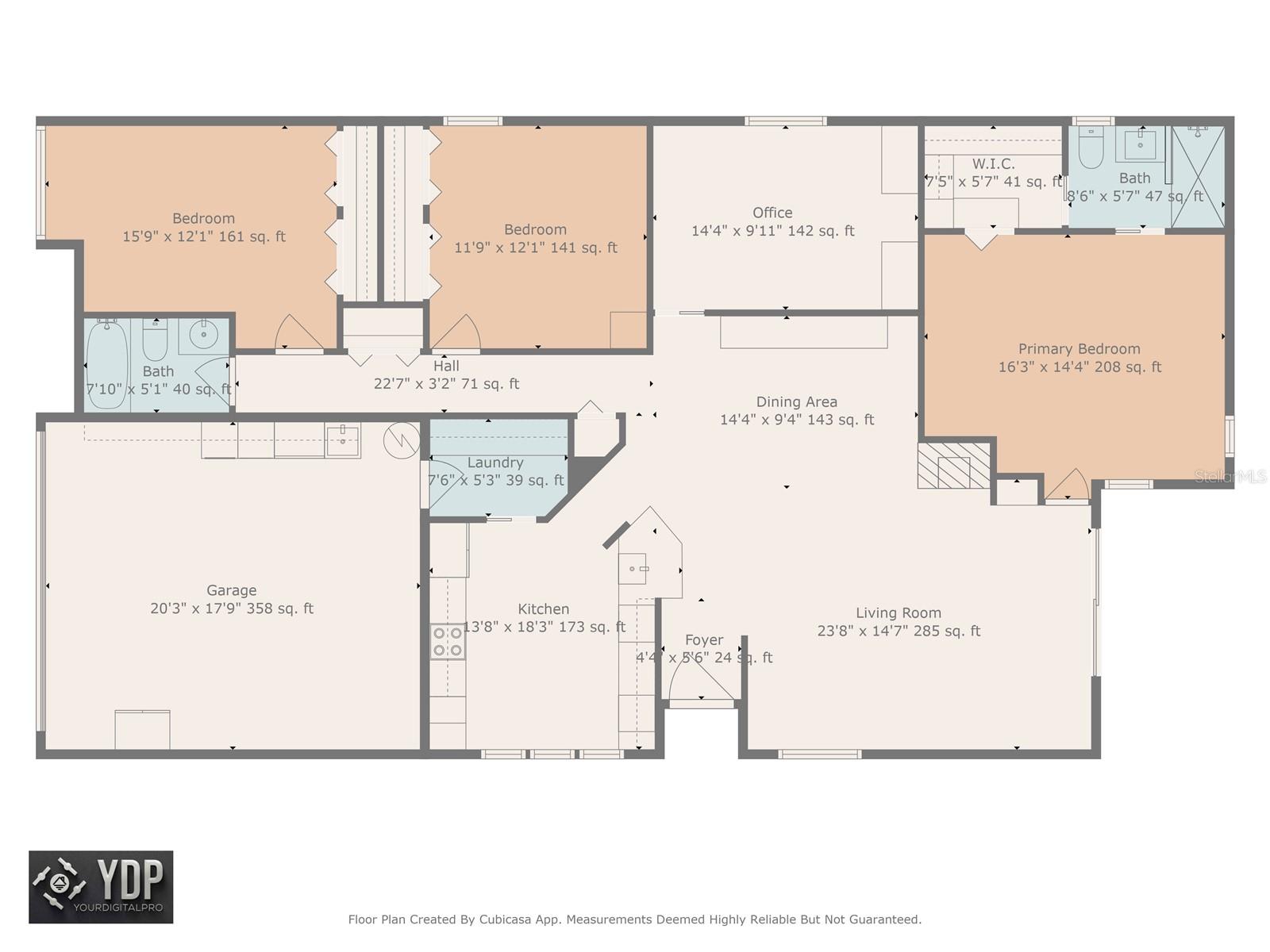
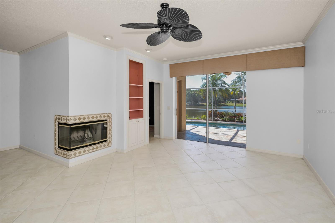
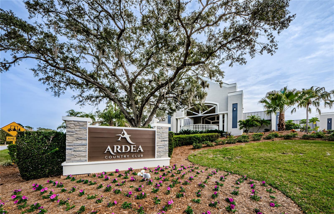
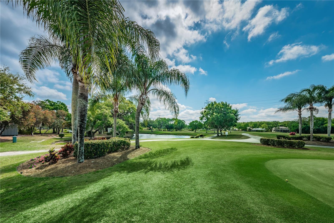
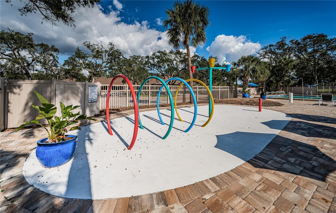
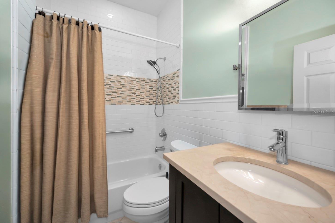
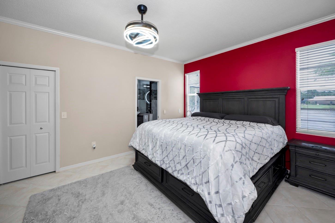
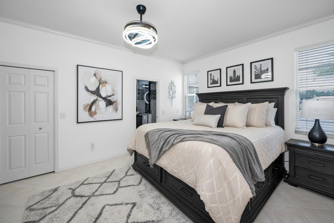
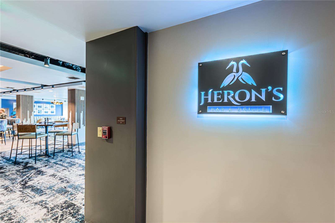
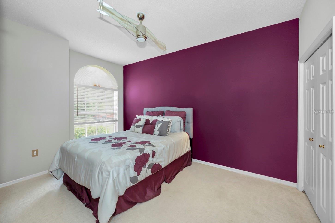
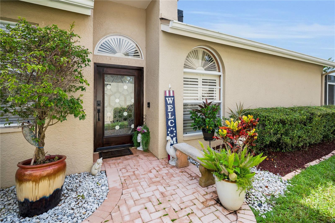

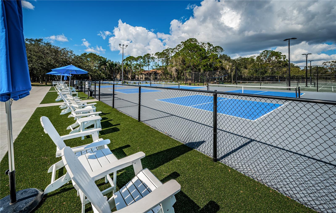
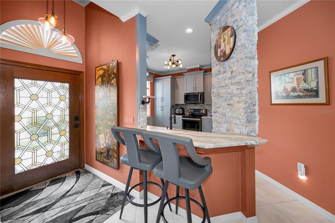
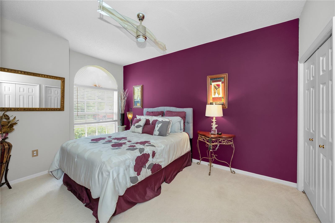
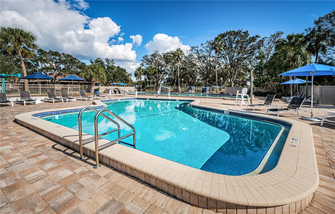
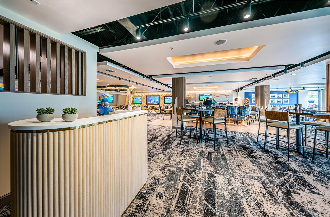
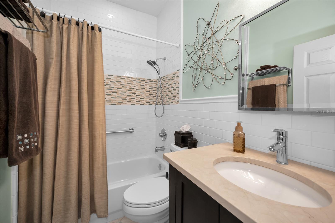
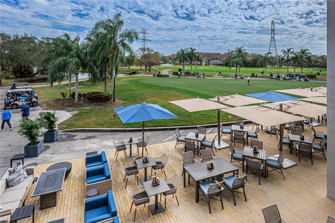
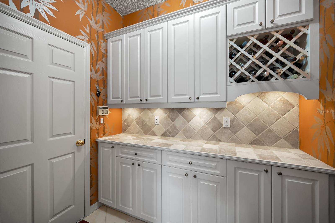
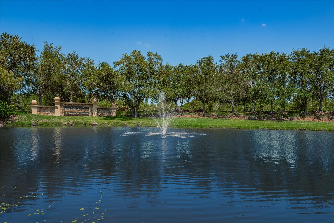
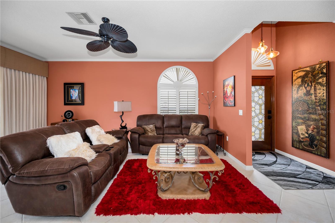
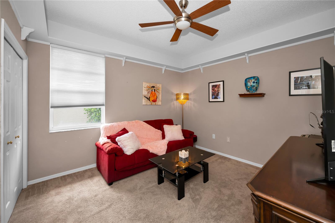
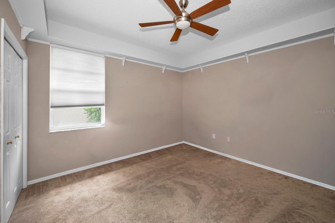


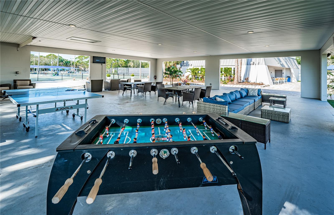
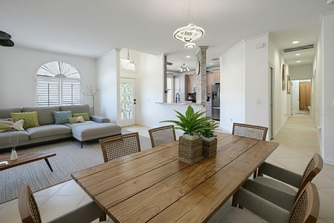
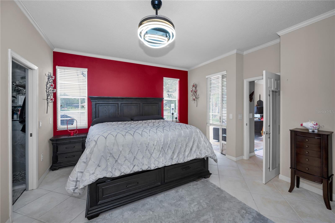
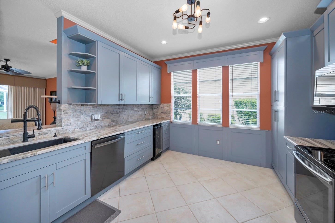
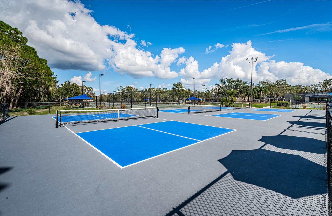
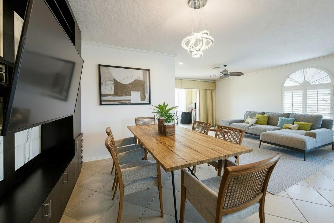
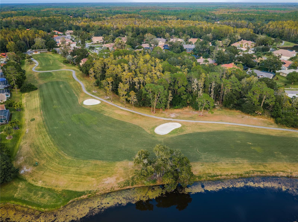
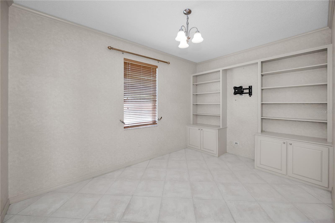
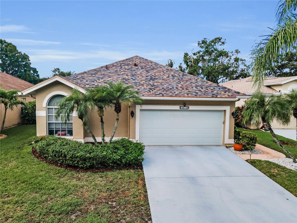
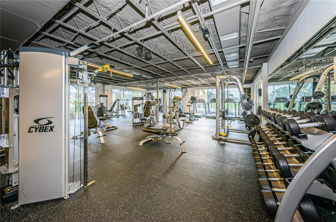
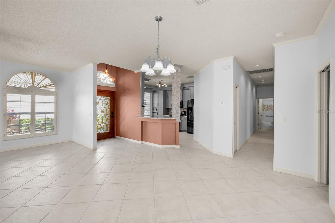
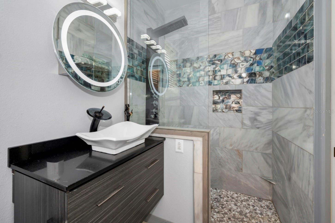
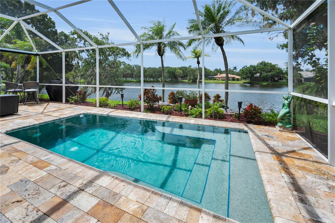
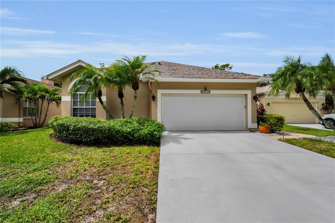
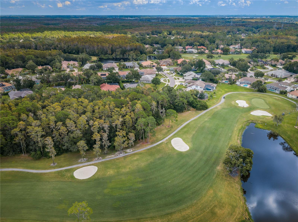
Active
4874 WESTCHESTER CT
$545,000
Features:
Property Details
Remarks
One or more photo(s) has been virtually staged. Welcome to Kingsmill at East Lake Woodlands - one of Oldsmar’s most distinguished gated communities, where refined living meets the tranquility of nature. Situated in the charm of mature landscapes, protected preserves and two renowned golf courses, East Lake Woodlands offers residents a lifestyle defined by privacy, leisure and timeless sophistication. Its central location near Tampa Bay provides the ideal blend of serenity and convenience, with effortless access to premier dining, shopping and the region’s finest amenities. This beautiful 3-bedroom, 2-bathroom residence has been thoughtfully updated to reflect both elegance and functionality. The spacious primary suite features a walk-in closet and a fully renovated bathroom, creating a serene retreat. A versatile executive room serves as an ideal office, den, or private lounge. The gourmet kitchen impresses with soft-close shaker cabinetry, stone countertops, a dedicated butler’s pantry and new gunmetal stainless-steel appliances. Expansive living areas flow seamlessly to the outdoor oasis, where a sparkling pool overlooks a peaceful lake. This harmonious indoor-outdoor connection enhances the home’s sense of calm and offers the perfect backdrop for relaxation, gatherings and year-round enjoyment. With a brand-new roof and HVAC system (August 2025) and every finish meticulously maintained, this residence presents itself as truly turn-key. It is an exceptional opportunity to experience elevated living within one of Tampa Bay’s most coveted communities. Truly a must see! Some photos have been virtually staged for visualization purposes; please refer to individual descriptions for details.
Financial Considerations
Price:
$545,000
HOA Fee:
288
Tax Amount:
$3750.84
Price per SqFt:
$310.01
Tax Legal Description:
KINGSMILL LOT 6
Exterior Features
Lot Size:
6665
Lot Features:
Cul-De-Sac, City Limits, In County, Landscaped, Near Golf Course, Near Public Transit, Sidewalk, Paved
Waterfront:
Yes
Parking Spaces:
N/A
Parking:
N/A
Roof:
Concrete
Pool:
Yes
Pool Features:
In Ground, Lighting, Screen Enclosure
Interior Features
Bedrooms:
3
Bathrooms:
2
Heating:
Heat Pump
Cooling:
Central Air
Appliances:
Built-In Oven, Cooktop, Dishwasher, Disposal, Dryer, Microwave, Washer, Water Softener, Wine Refrigerator
Furnished:
No
Floor:
Carpet, Ceramic Tile
Levels:
One
Additional Features
Property Sub Type:
Single Family Residence
Style:
N/A
Year Built:
1996
Construction Type:
Block, Stucco
Garage Spaces:
Yes
Covered Spaces:
N/A
Direction Faces:
Northeast
Pets Allowed:
No
Special Condition:
None
Additional Features:
Lighting, Private Mailbox, Rain Gutters, Sidewalk, Sliding Doors
Additional Features 2:
Buyer and buyers agent to confirm all lease restrictions.
Map
- Address4874 WESTCHESTER CT
Featured Properties