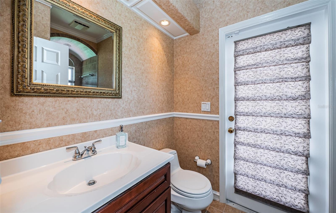
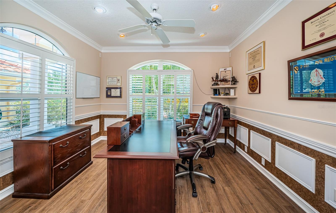
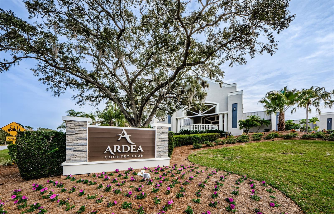
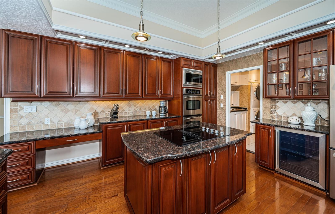
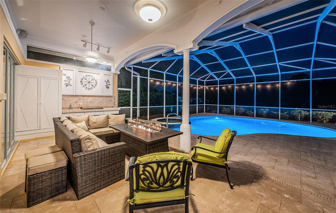
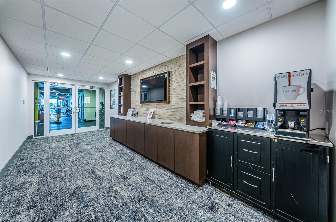
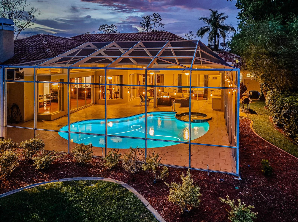
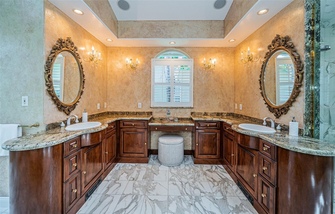
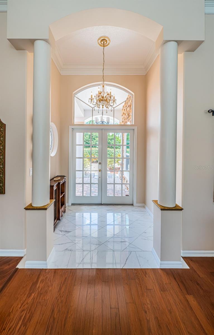
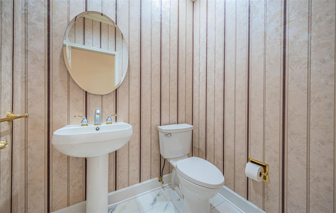
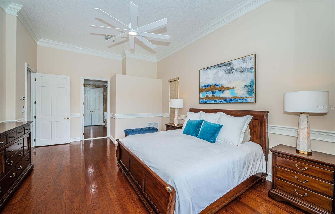
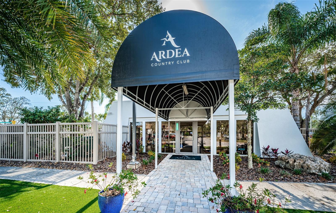
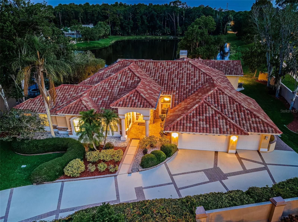
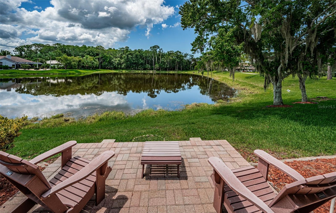
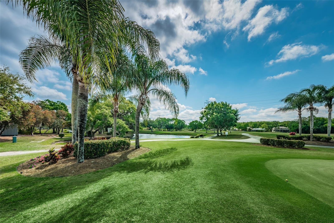
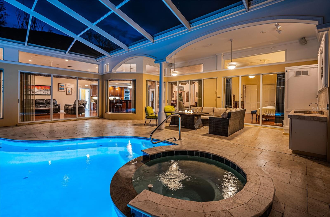
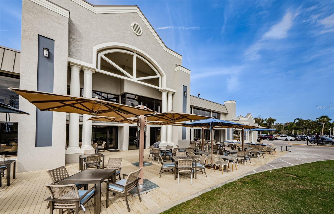
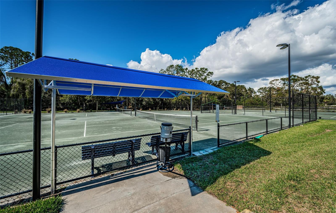
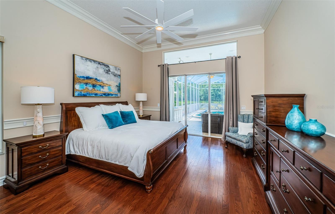
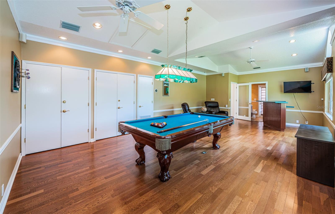
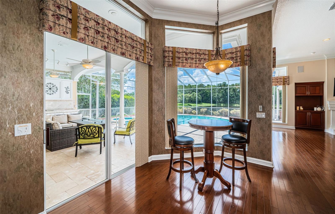
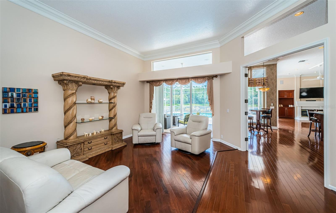
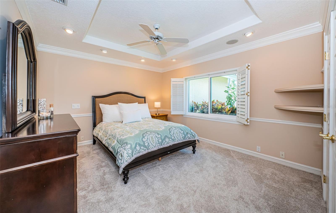
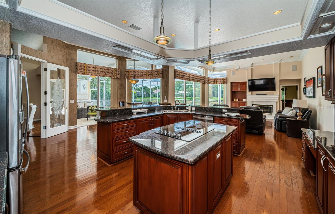
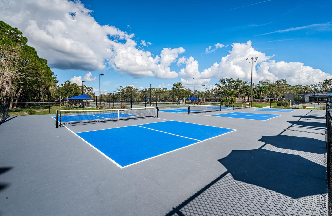
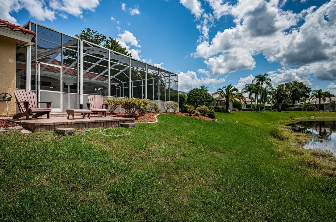
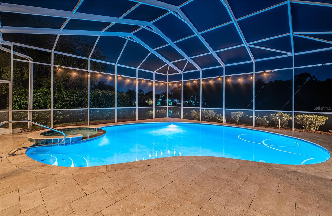
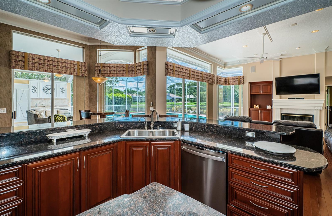
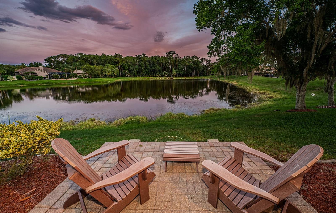
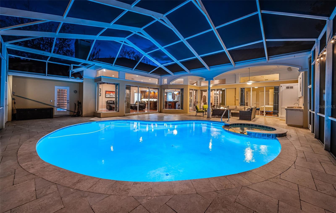
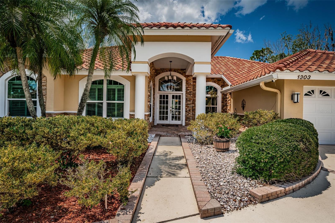
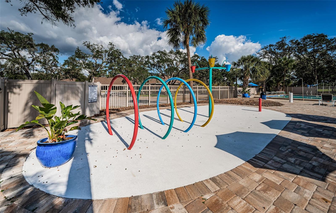
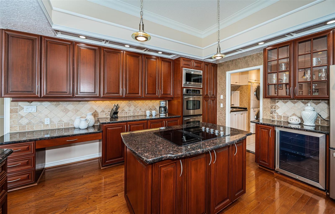
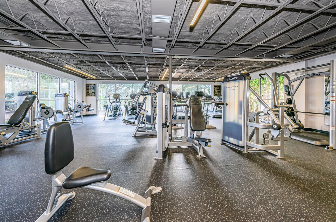
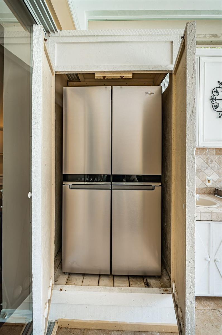
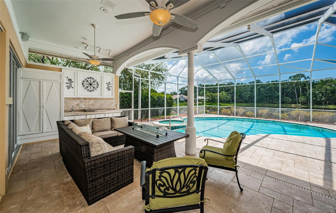
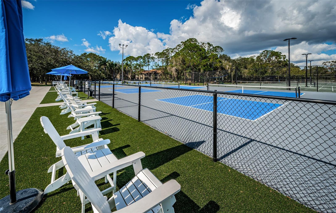
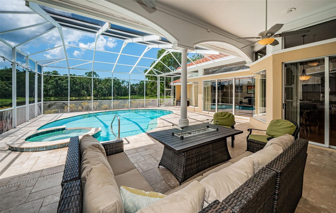
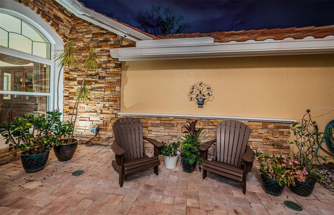
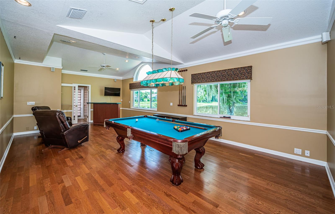
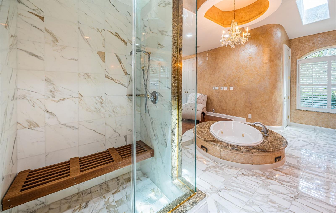
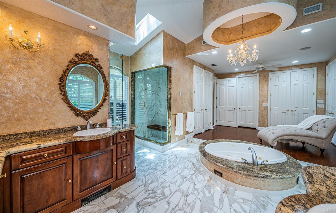
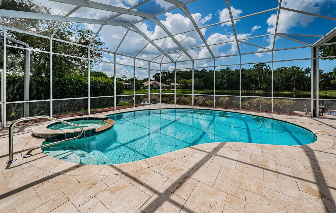
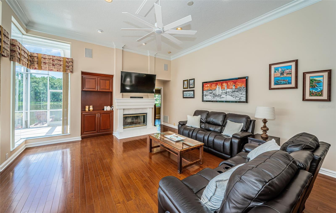
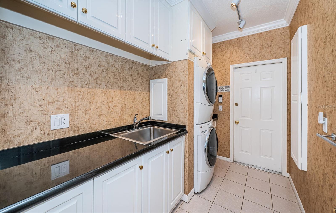
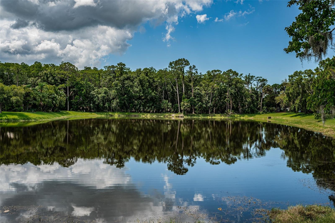
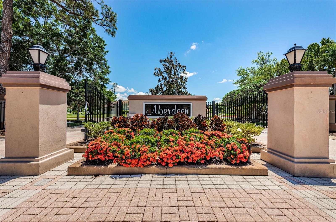
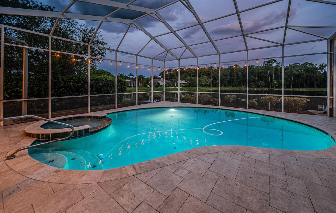
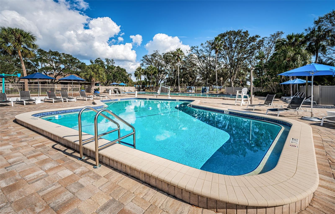
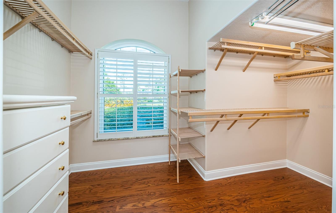
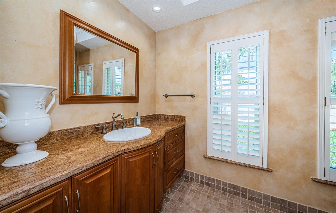
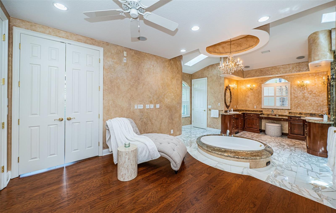
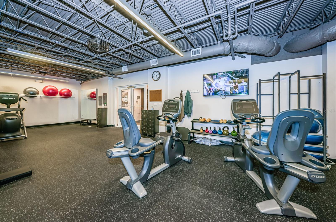
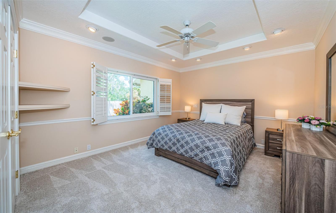
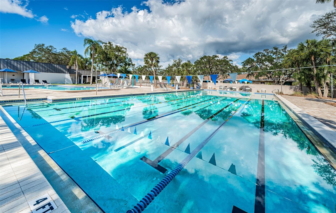
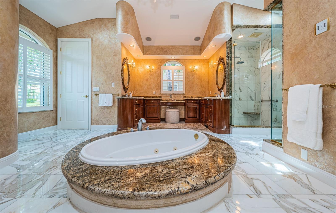
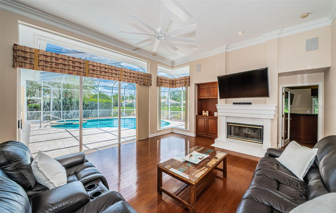
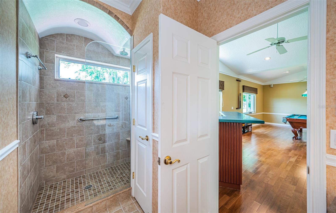
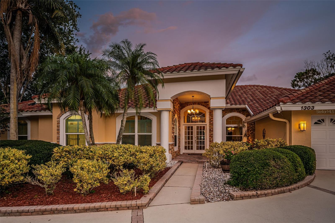
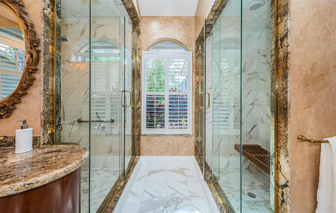
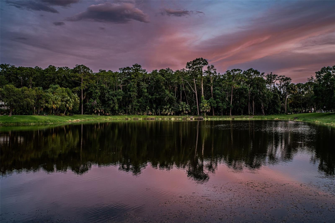
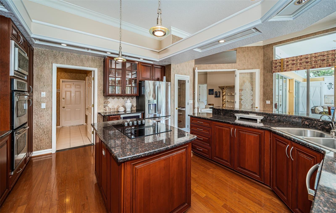
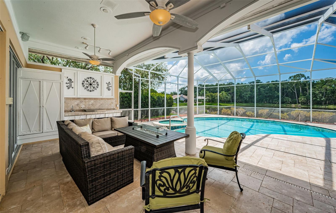
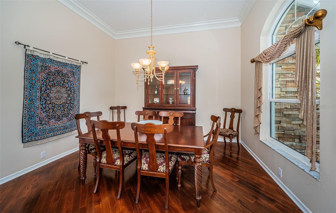
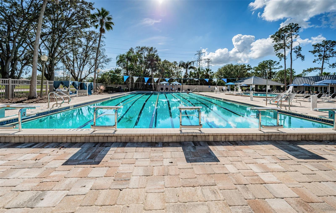
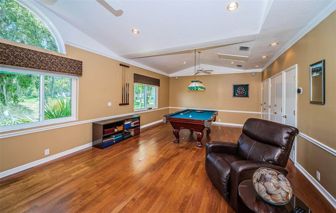
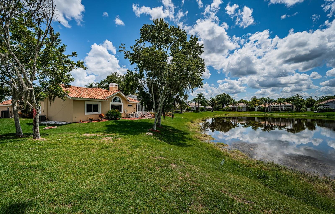
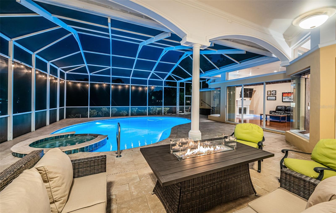
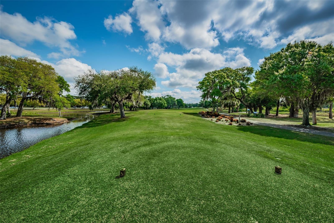
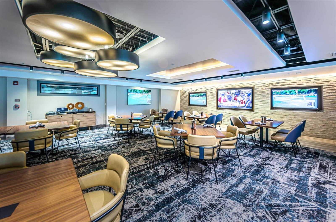
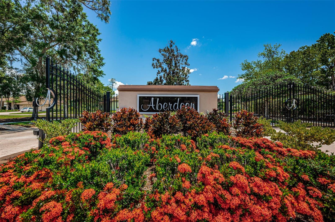
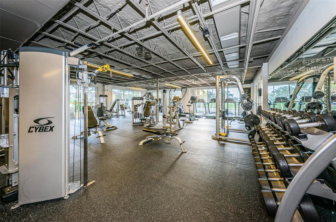
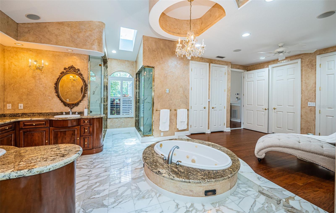
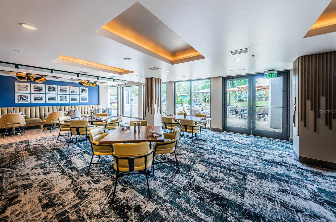
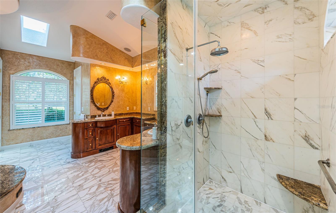
Active
1303 FORESTEDGE BLVD
$1,120,000
Features:
Property Details
Remarks
NEW PRICE for an Amazing Ensemble of STUNNING VIEWS, SERENE PRIVACY and the ULTIMATE GRANDEUR of a PRIMARY BATH EN PAR with those of Luxury Hotels – this home is nestled in the Desirable Subdivision of ABERDEEN in the GATED, GOLF COMMUNITY OF EAST LAKE WOODLANDS and features 4 BEDROOMS + OFFICE/DEN, 3.5 BATHS, A DEEP 3-CAR GARAGE AND OPEN CONCEPT. A Special Feature of this Split Floor Plan is the 28 FT. LONG, ENSUITE 4th BEDROOM with PRIVATE POOL ACCESS - the PERFECT SPACE FOR AN IN-LAW SUITE providing extended living area for family or guests. Or use as a BONUS ROOM, 2ND OFFICE, PLAYROOM, HOME GYM OR MULTI-PURPOSE SPACE – customize for your individual needs! With NO NEIGHBORS ON 3 SIDES, A PRIVACY WALL AND LUSH LANDSCAPING, this home provides that MUCH SOUGHT-AFTER FEEL OF SECLUSION. A true treasure is the EXPANDED, CUSTOM PRIMARY BATH designed with BEAUTIFUL MARBLE accenting the Floors and Showers - and Yes, there are 2 FULL-SIZED SHOWERS with the 2nd serving as a STEAM SHOWER to totally immerse yourself in the feeling of a Spa Experience! CHANDELIERS AND GORGEOUS GRANITE complement the design adorning the LARGE JETTED TUB and EXPANSIVE DOUBLE VANITIES complete with HEATERS at the Base of the Cabinets to blow Warm Air when it gets chilly. The Sheer Size of this Extraordinary Bath adds to its Luxury and provides a Calming and Comfortable Lounging Area with CUSTOM CLOSETS within close reach. As for peace of mind, HURRICANE IMPACT WINDOWS installed in 2020 replacing all Windows with the exception of glass sliders/transoms. This Lot is located in the preferred Zone X which does NOT require flood insurance and the owners had no issues during the 2024 hurricanes. A Pavered Drive and Walkway set the tone leading to this home’s DOUBLE ENTRY DOORS and GRACIOUS FOYER. Special accents include VOLUME CEILINGS, RICH CROWN MOLDING, HARDWOOD FLOORING AND PLANTATION SHUTTERS. Open Gathering Space abounds with Glass Sliders and Transom Windows streaming light and surrounding the Pool and Lanai creating the ambiance of a Private Resort. Entertaining large groups is easy with this Spacious OPEN KITCHEN flowing seamlessly with the Family Room highlighted with a Fireplace as the perfect focal point. STAINLESS STEEL APPLIANCES including DOUBLE CONVECTION OVENS, WINE FRIDGE, FULL-SIZE BAR PANTRY and loads of CABINETRY and GLEAMING GRANITE COUNTERTOPS, ISLAND and MASSIVE BREAKFAST BAR make this Kitchen appealing and highly functional. The Secondary Bedrooms are Oversized at 12’ x 14’ and the respective UPDATED BATHROOMS exude Soft Neutral Tones and Stunning Tile. Step outside to the SPARKLING HEATED POOL AND SPA complete with TRAVERTINE LANAI, OUTDOOR KITCHEN and that Relaxing Water View. Updates include TILE ROOF (2017), TRAVERTINE PAVERS AND POOL RESURFACED WITH PEBBLE SHEEN FINISH (2020), STAINLESS STEEL GE PROFILE DISHWASHER (2021), GE COOKTOP (2023), KITCHEN FRIDGE (2021) and FULL-SIZE FRIDGE FOR OUTDOOR KITCHEN (2024). For maximum control, Separate A/C units for main area (2018) and primary suite and bonus room (each 2017). Enjoy a wide array of Amenities with ARDEA COUNTRY CLUB optional memberships featuring 2 Golf Courses, Tennis and Pickle Ball, Fitness Center, Lap and Freeform Pools, Dining and Social Events. All in a Premier Location Convenient to Tampa International Airport, Medical Facilities, A-rated Schools, Award-Winning Beaches as well as Professional Sporting Events, Concerts, Fine Dining and more in the Tampa Bay Area.
Financial Considerations
Price:
$1,120,000
HOA Fee:
730
Tax Amount:
$287.29
Price per SqFt:
$297.4
Tax Legal Description:
ABERDEEN UNIT TWO BLK 7, LOT 39
Exterior Features
Lot Size:
17711
Lot Features:
Corner Lot, Landscaped, Near Golf Course, Sidewalk, Paved
Waterfront:
Yes
Parking Spaces:
N/A
Parking:
Driveway
Roof:
Tile
Pool:
Yes
Pool Features:
Gunite, Heated, In Ground, Pool Sweep, Screen Enclosure
Interior Features
Bedrooms:
4
Bathrooms:
4
Heating:
Central, Electric
Cooling:
Central Air
Appliances:
Built-In Oven, Cooktop, Dishwasher, Disposal, Dryer, Electric Water Heater, Exhaust Fan, Gas Water Heater, Microwave, Refrigerator, Washer, Water Softener, Wine Refrigerator
Furnished:
Yes
Floor:
Carpet, Tile, Wood
Levels:
One
Additional Features
Property Sub Type:
Single Family Residence
Style:
N/A
Year Built:
1992
Construction Type:
Block, Stucco
Garage Spaces:
Yes
Covered Spaces:
N/A
Direction Faces:
North
Pets Allowed:
Yes
Special Condition:
None
Additional Features:
Outdoor Grill, Private Mailbox, Rain Gutters, Sidewalk, Sliding Doors
Additional Features 2:
Confirm any lease restrictions with the HOA.
Map
- Address1303 FORESTEDGE BLVD
Featured Properties