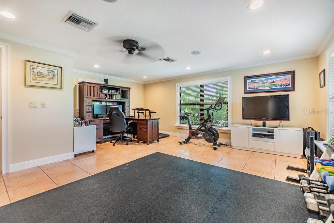

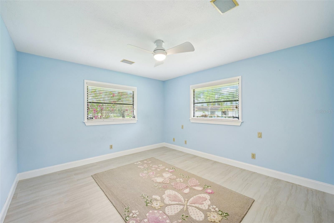
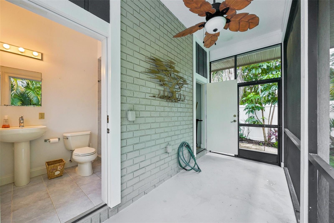


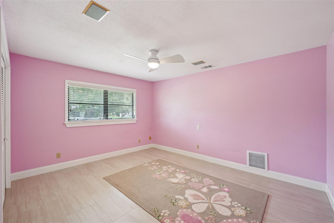
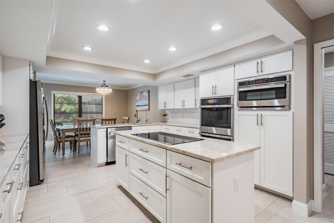
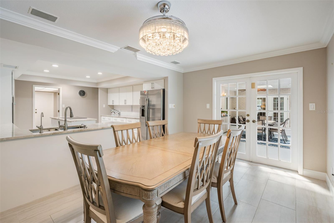
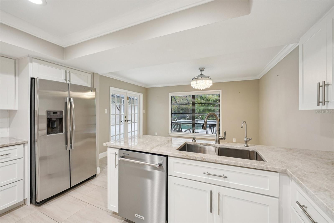
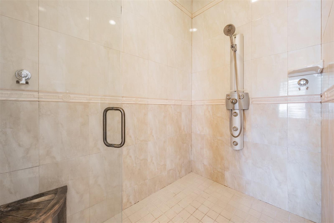
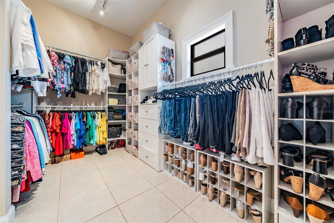
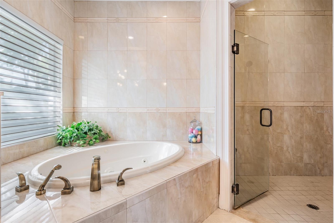

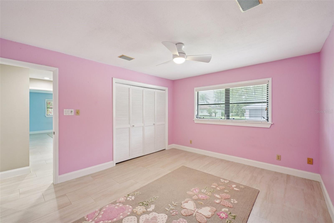
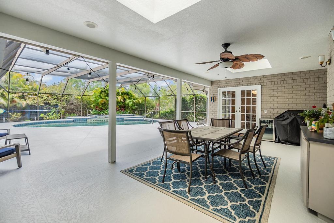
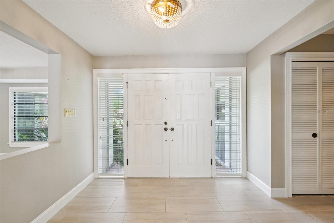
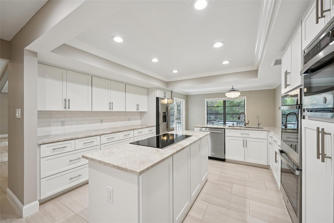
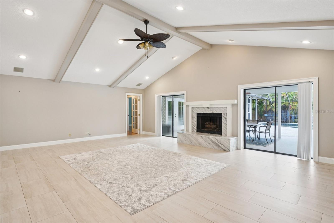
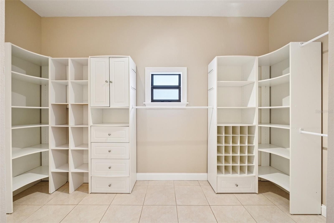
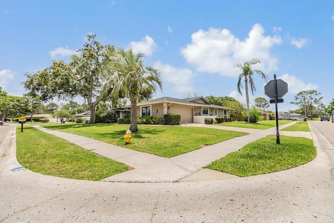
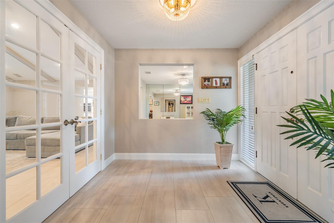

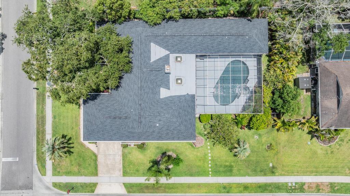

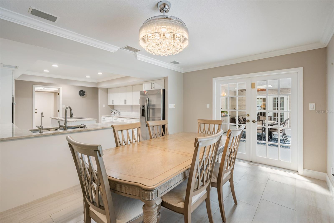
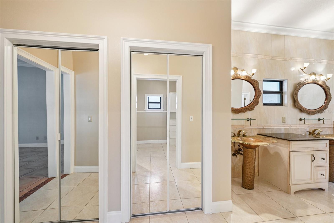
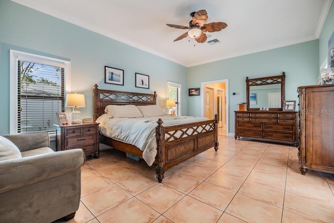
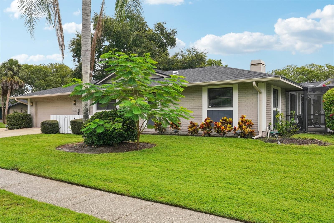
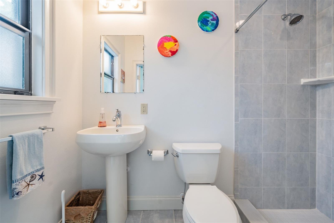
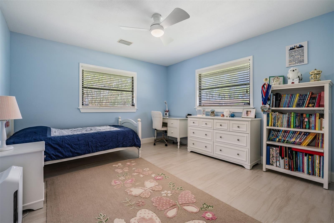

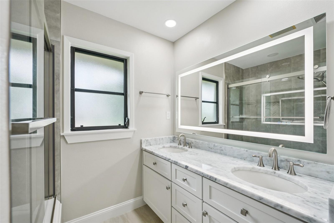
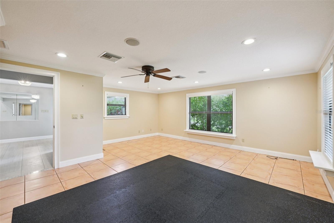
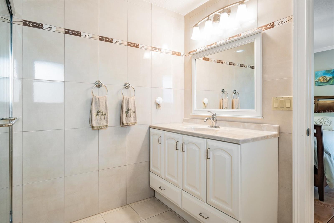
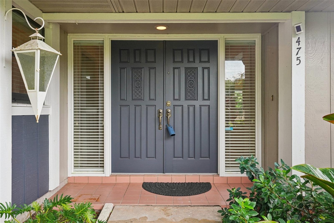
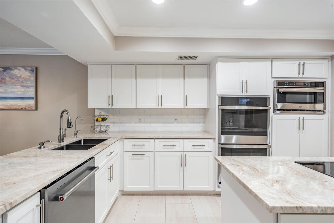
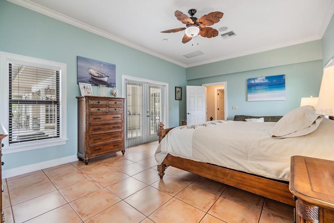

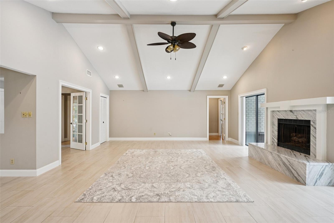

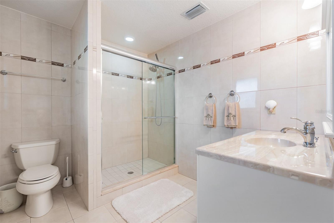
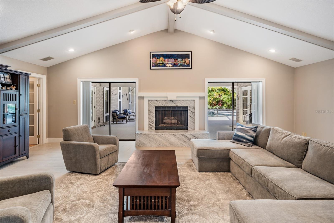

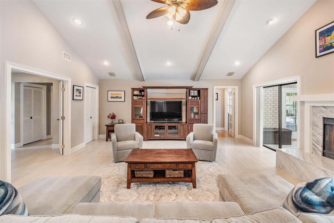
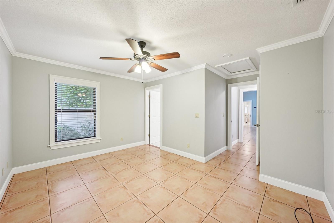
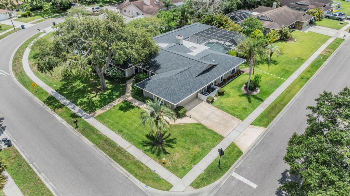
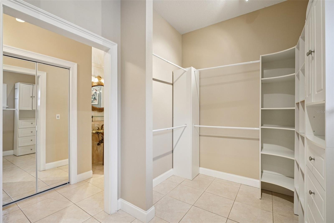


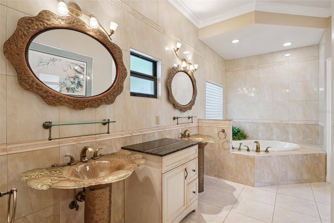
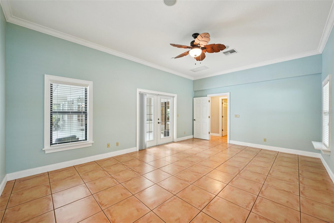
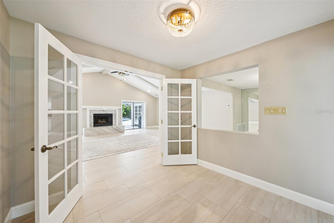
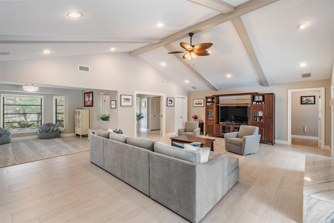
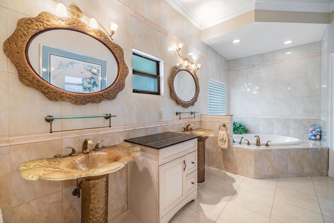
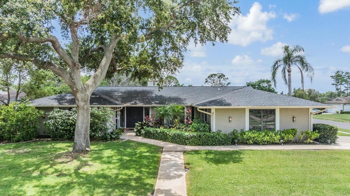
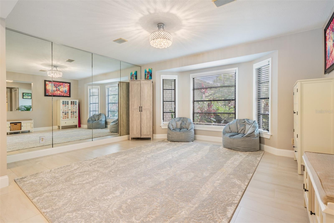
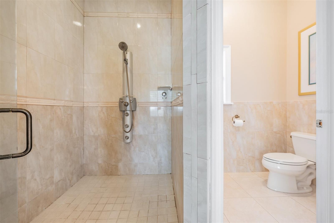
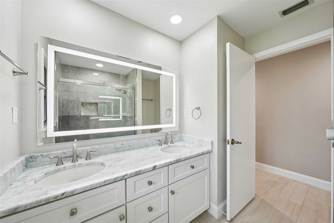
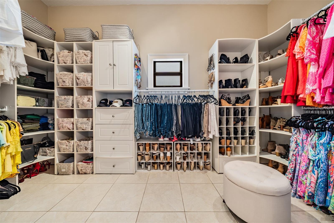
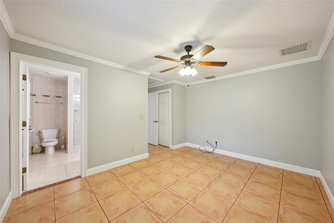
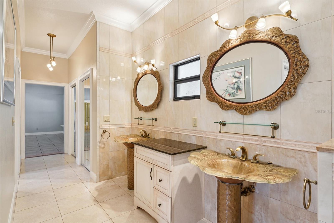
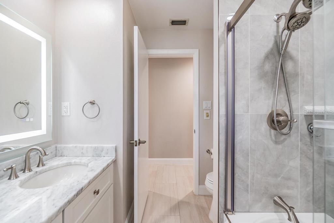
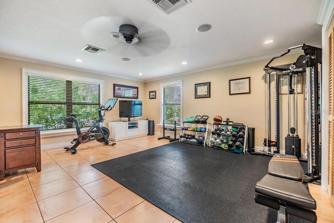
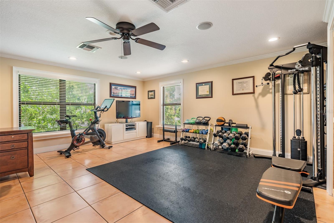
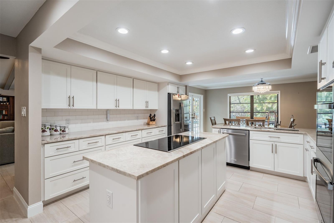
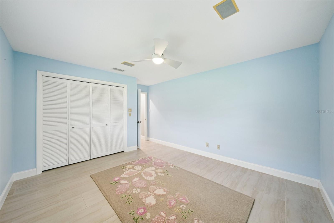
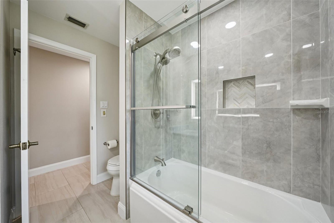
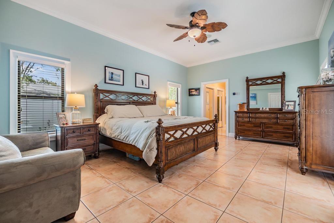
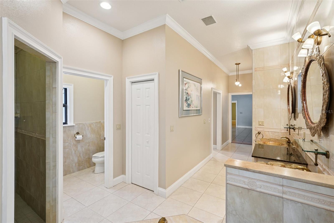
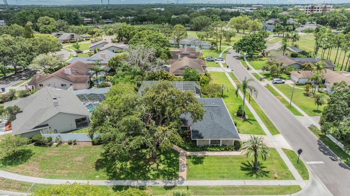
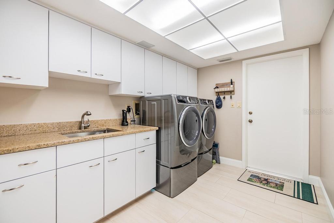
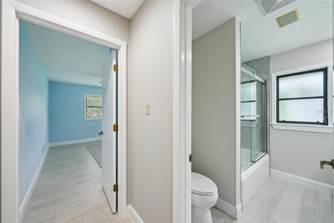
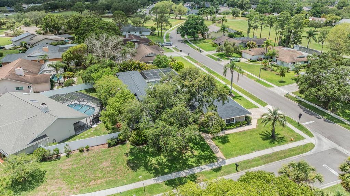
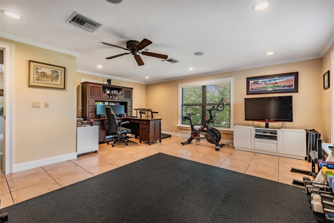
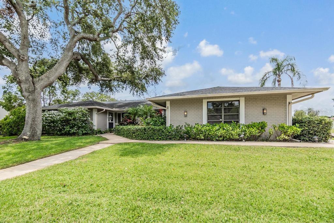

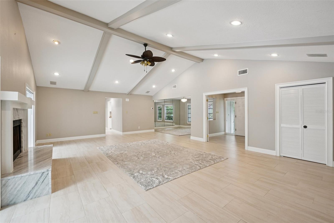
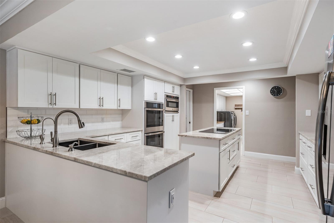
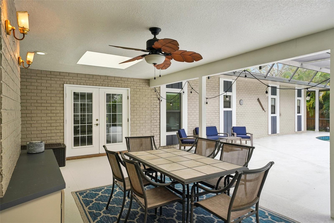
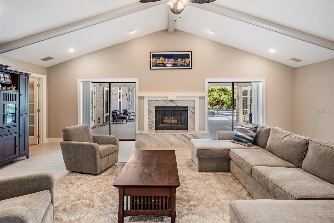
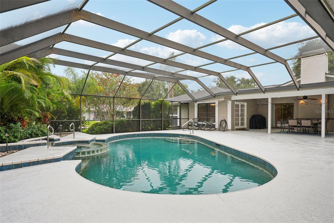
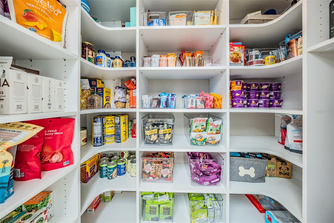
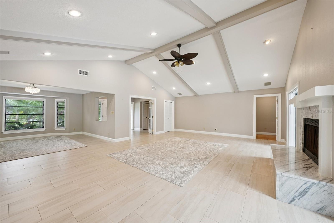

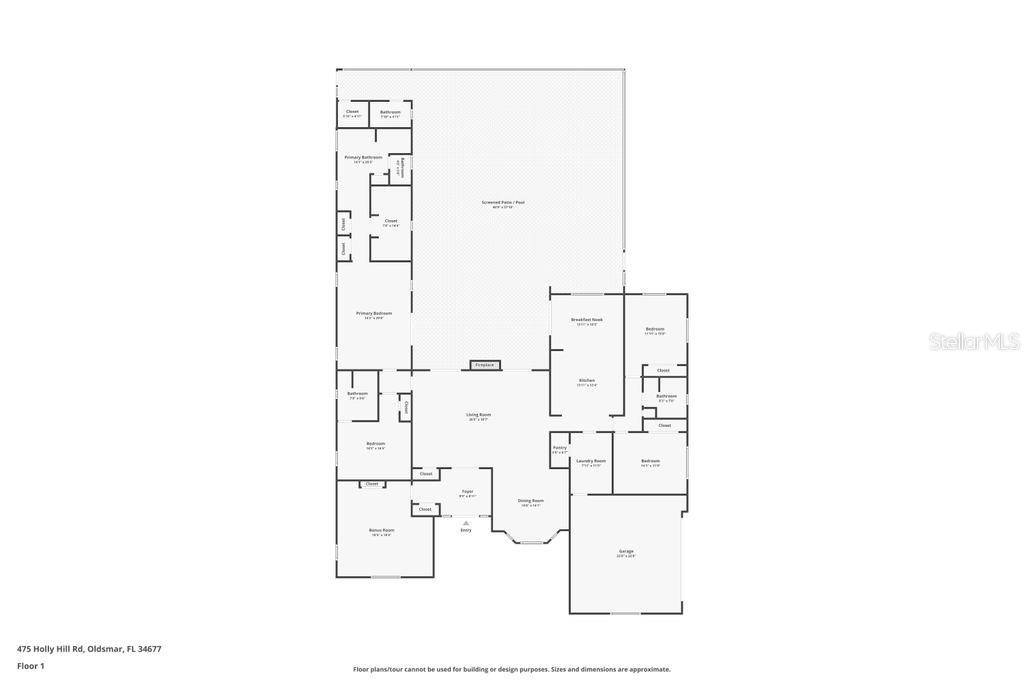
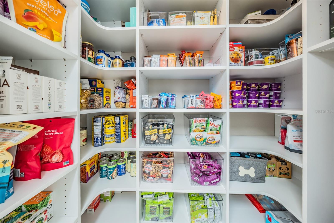

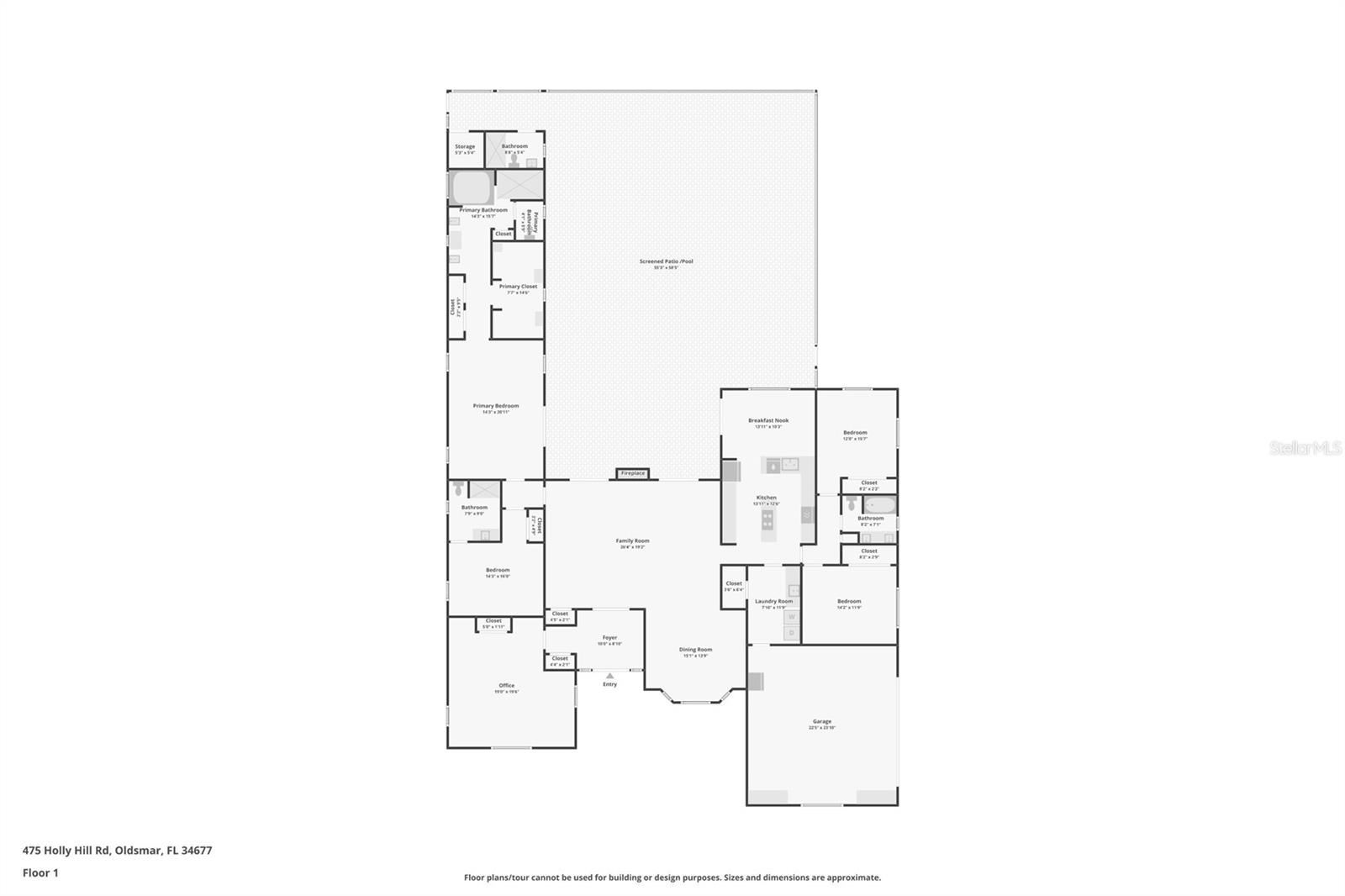
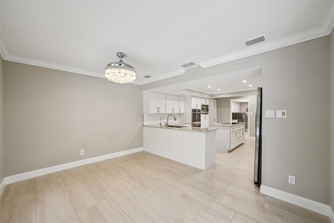
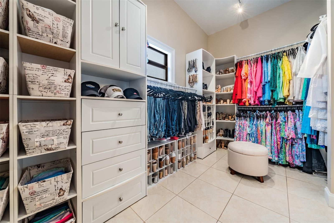
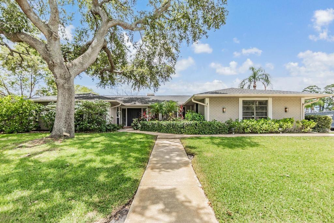
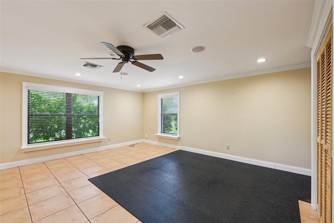
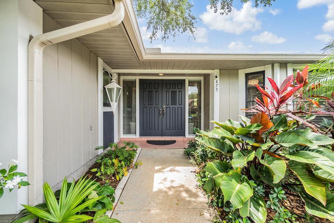

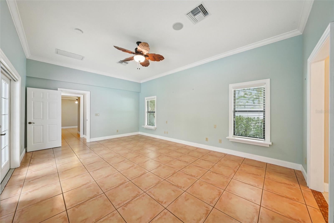
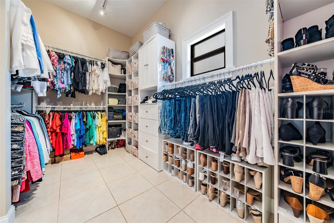

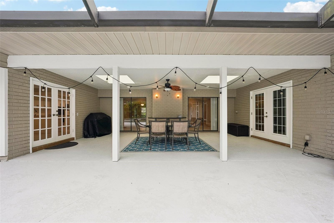
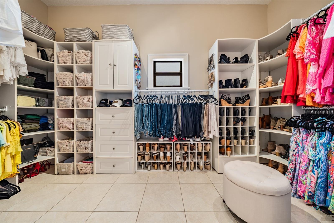
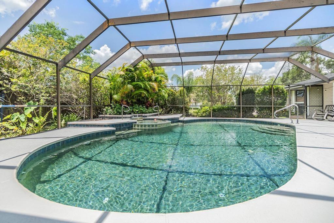
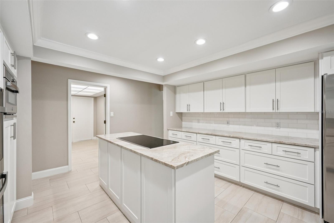
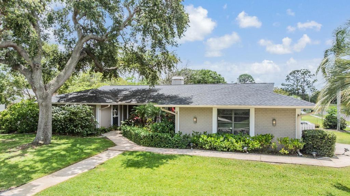
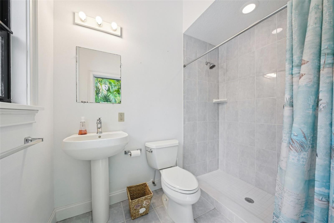
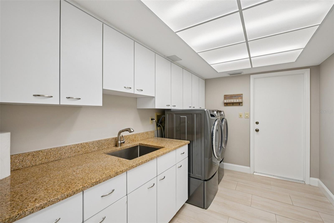
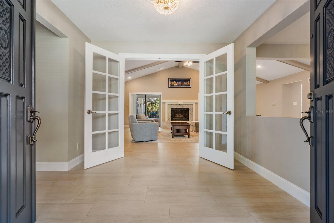

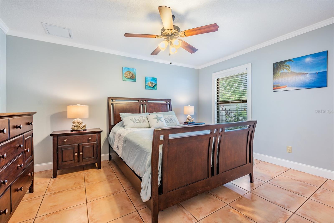
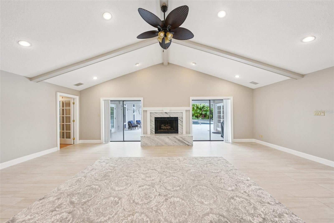
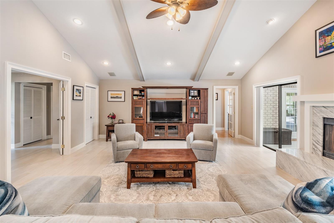
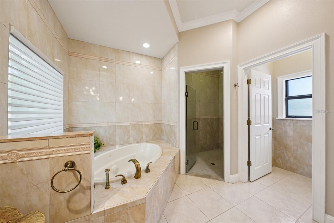
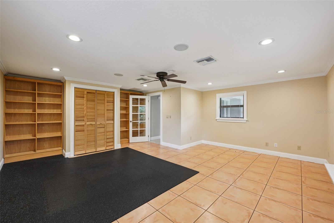
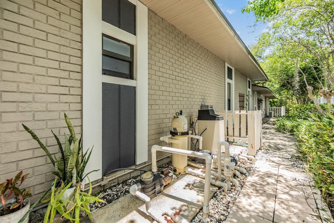
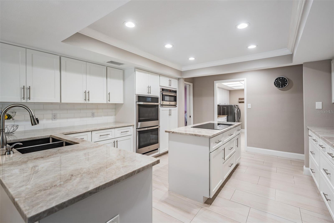
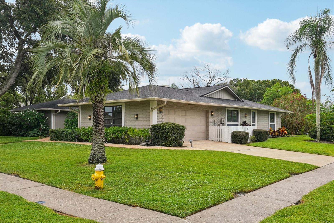
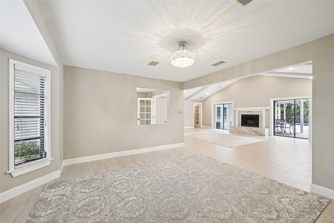
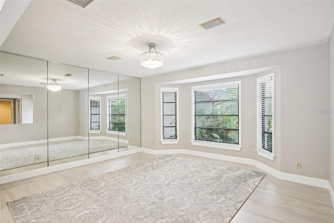
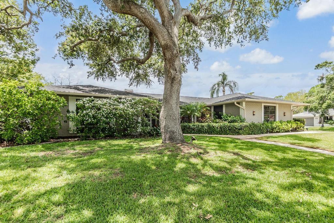

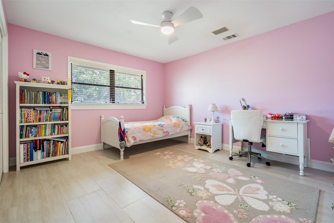
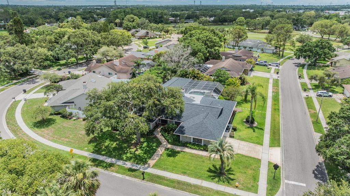
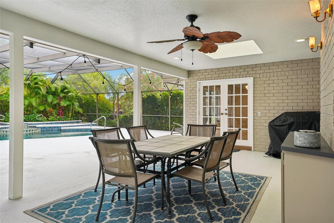
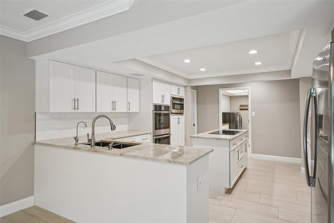
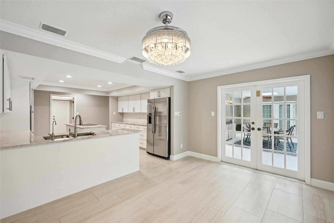
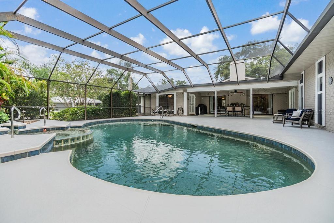
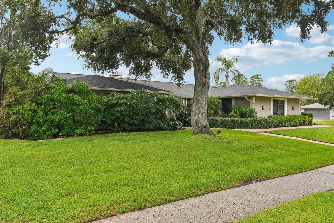
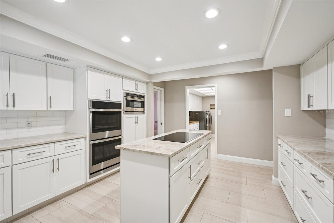

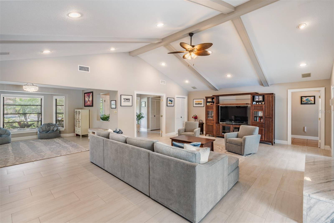

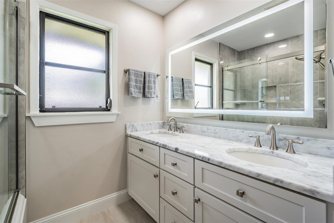
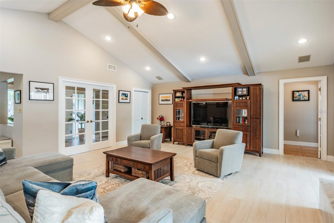
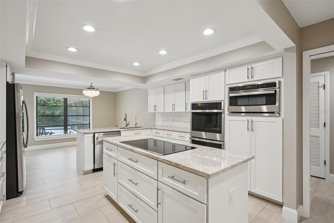

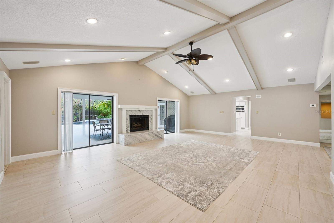

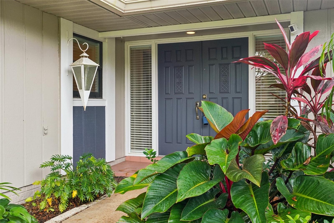
Active
475 HOLLY HILL RD
$875,000
Features:
Property Details
Remarks
Welcome to this beautifully UPDATED, MOVE-IN READY, POOL HOME boasting FOUR BEDROOMS, FOUR FULL BATHROOMS, plus a LARGE BONUS ROOM. Situated on a generous corner lot in the sought-after, gated country club community of East Lake Woodlands, this residence offers 3,400 SQUARE FEET of thoughtfully designed living space showcasing QUALITY UPGRADES and true pride of ownership throughout. Step through elegant double front doors into a spacious foyer, where tasteful updates and a neutral palette set the tone. The expansive living room welcomes you with vaulted ceilings adorned with wood beams, gorgeous tile flooring, and a marble-accented fireplace. Two sliding glass doors to the pool area perfectly capture the essence of indoor-outdoor Florida living. The formal dining room is flooded with natural light and features a mirrored accent wall, which amplifies the radiant ambiance. These two rooms form the heart of the home, offering an ideal space for everyday comfort and seamless entertaining. The stunning, eat-in kitchen blends style and functionality. Well-equipped with stainless-steel appliances—including 2 GE Profile Smart built-in ovens, a convection microwave, sleek induction cooktop on the oversized island, beautiful Quartzite countertops, marble tile backsplash, and recessed lighting. Abundant cabinetry, a custom-shelved walk-in pantry, and generous counter space make organization and meal prep effortless. The adjacent breakfast area accommodates a full-size table, with French doors and a large window that create an indoor-outdoor connection while framing beautiful views of the pool area and vibrant tropical landscaping. Retreat to the luxurious primary suite with private pool access, a boutique-style 14’x8’ walk-in closet with custom shelving, and two additional closets. The spa-like ensuite bath is a true sanctuary, complete with dual vanities, Jacuzzi tub, walk-in shower, and elegant tile finishes. Across from the primary suite, a second bedroom suite is ideal for guests or a nursery. Across the home, the third and fourth bedrooms share a fully updated bath with a marble-topped dual-sink vanity and tub/shower. Just off the foyer, a 20’x19’ bonus room offers flexibility as a home office, gym, playroom, etc. The laundry room is thoughtfully outfitted with a large-capacity washer and dryer on pedestals, a stainless-steel sink, granite folding counter, and generous built-in storage, making everyday chores a breeze. Step outside to the expansive pool deck, where a covered seating area with skylights and a ceiling fan creates the perfect spot to unwind. Surrounded by lush tropical landscaping, the sparkling Gulfstream saltwater pool features a gleaming pebble sheen finish, self-cleaning system, and a tranquil spillover spa with fountain. A dedicated pool storage closet and exterior bathroom complete your outdoor oasis. Additional highlights: Primary HVAC 2023, Secondary HVAC 2022, Roof 2021, Washer/Dryer 2023, 50-gallon water heater 2021, Kinetico Reverse Osmosis drinking system 2022, primary water softener 2024, & renovations in 2022 included over 2,000 sq ft of ceramic plank tile flooring & fresh interior paint throughout. East Lake Woodlands offers optional Ardea Country Club memberships from social to full golf. All conveniently located near shopping, dining, top-rated schools, and parks, and are just a short drive to Gulf beaches and Tampa International Airport. This home is the perfect blend of luxury, comfort, and location!
Financial Considerations
Price:
$875,000
HOA Fee:
1470
Tax Amount:
$6539
Price per SqFt:
$254.29
Tax Legal Description:
EAST LAKE WOODLANDS UNIT 1 LOT 105
Exterior Features
Lot Size:
15246
Lot Features:
Corner Lot
Waterfront:
No
Parking Spaces:
N/A
Parking:
Garage Door Opener, Garage Faces Rear, Garage Faces Side
Roof:
Shingle
Pool:
Yes
Pool Features:
Gunite, In Ground, Salt Water, Screen Enclosure, Self Cleaning
Interior Features
Bedrooms:
4
Bathrooms:
4
Heating:
Central, Zoned
Cooling:
Central Air
Appliances:
Built-In Oven, Dishwasher, Disposal, Dryer, Exhaust Fan, Gas Water Heater, Microwave, Range, Refrigerator, Trash Compactor, Washer, Water Softener, Whole House R.O. System
Furnished:
Yes
Floor:
Ceramic Tile
Levels:
One
Additional Features
Property Sub Type:
Single Family Residence
Style:
N/A
Year Built:
1984
Construction Type:
Block, Stucco, Frame
Garage Spaces:
Yes
Covered Spaces:
N/A
Direction Faces:
East
Pets Allowed:
Yes
Special Condition:
None
Additional Features:
French Doors, Lighting, Rain Gutters, Sliding Doors, Storage
Additional Features 2:
Call city of Oldsmar
Map
- Address475 HOLLY HILL RD
Featured Properties