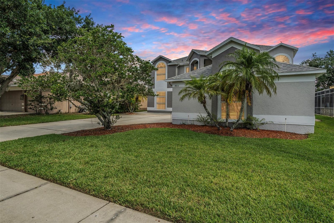
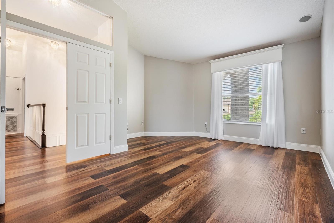

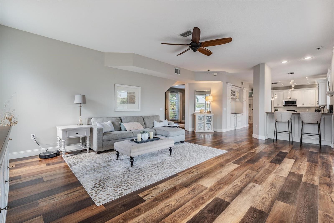
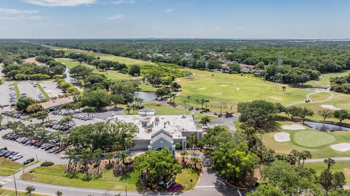
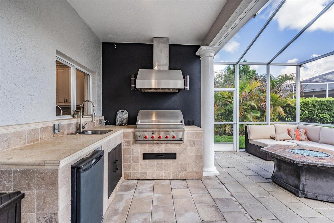
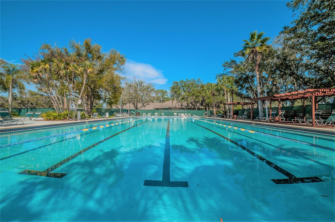
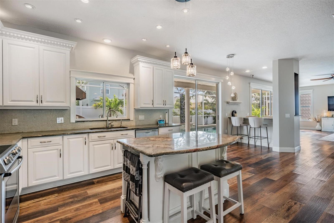
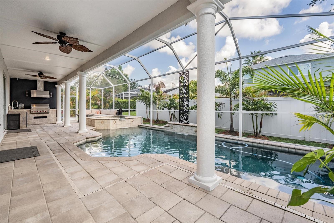
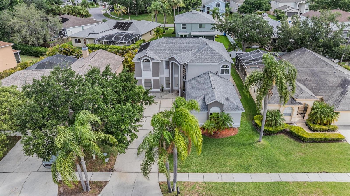
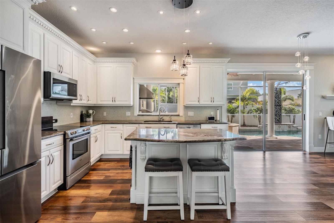
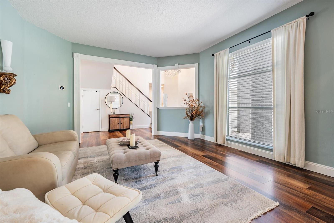
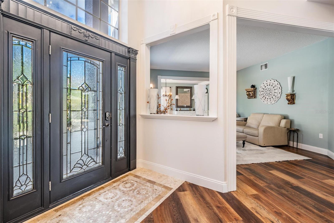
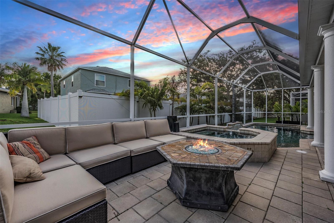
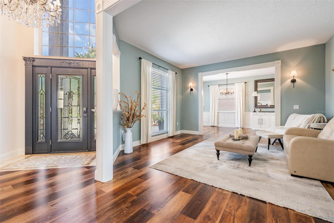
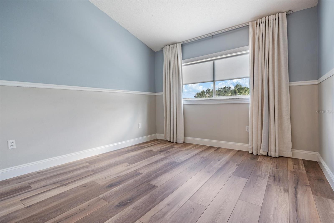
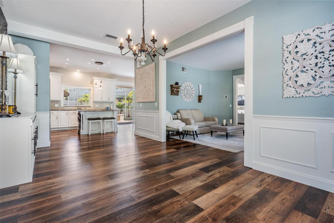
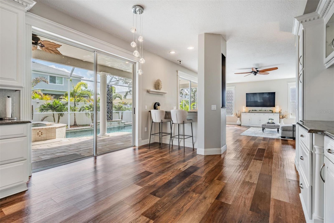
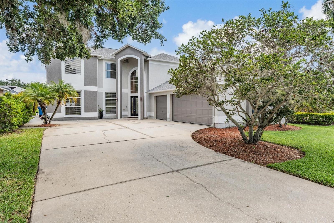
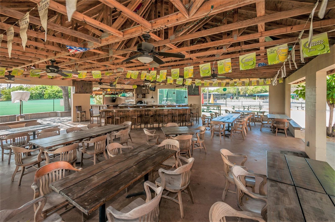
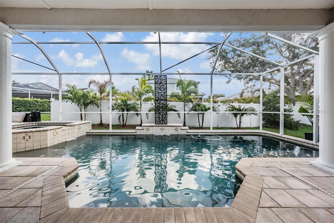
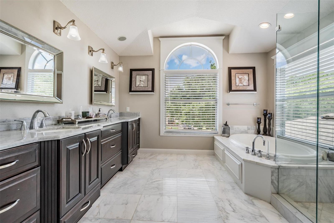
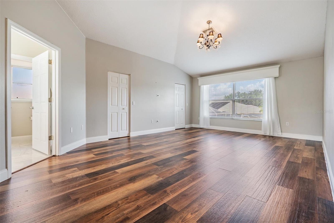
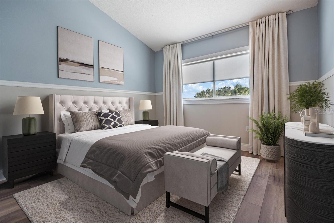
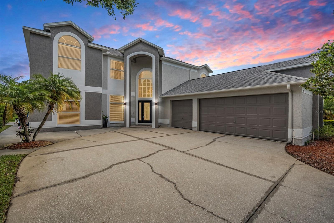
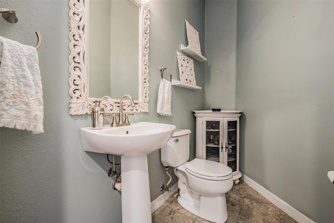
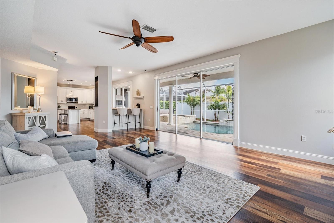
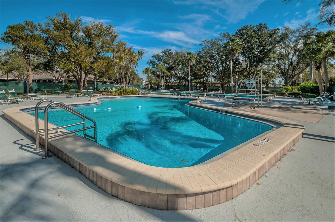
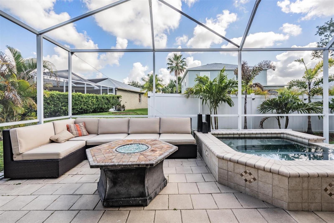
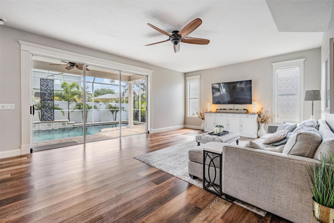
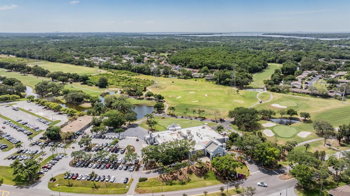
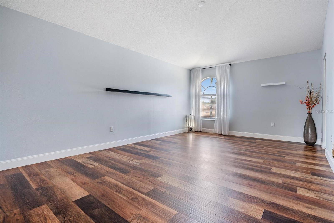
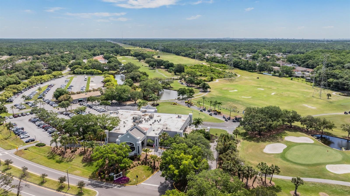
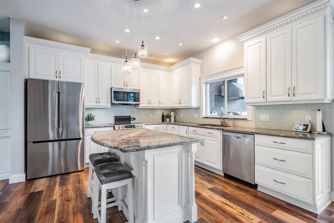
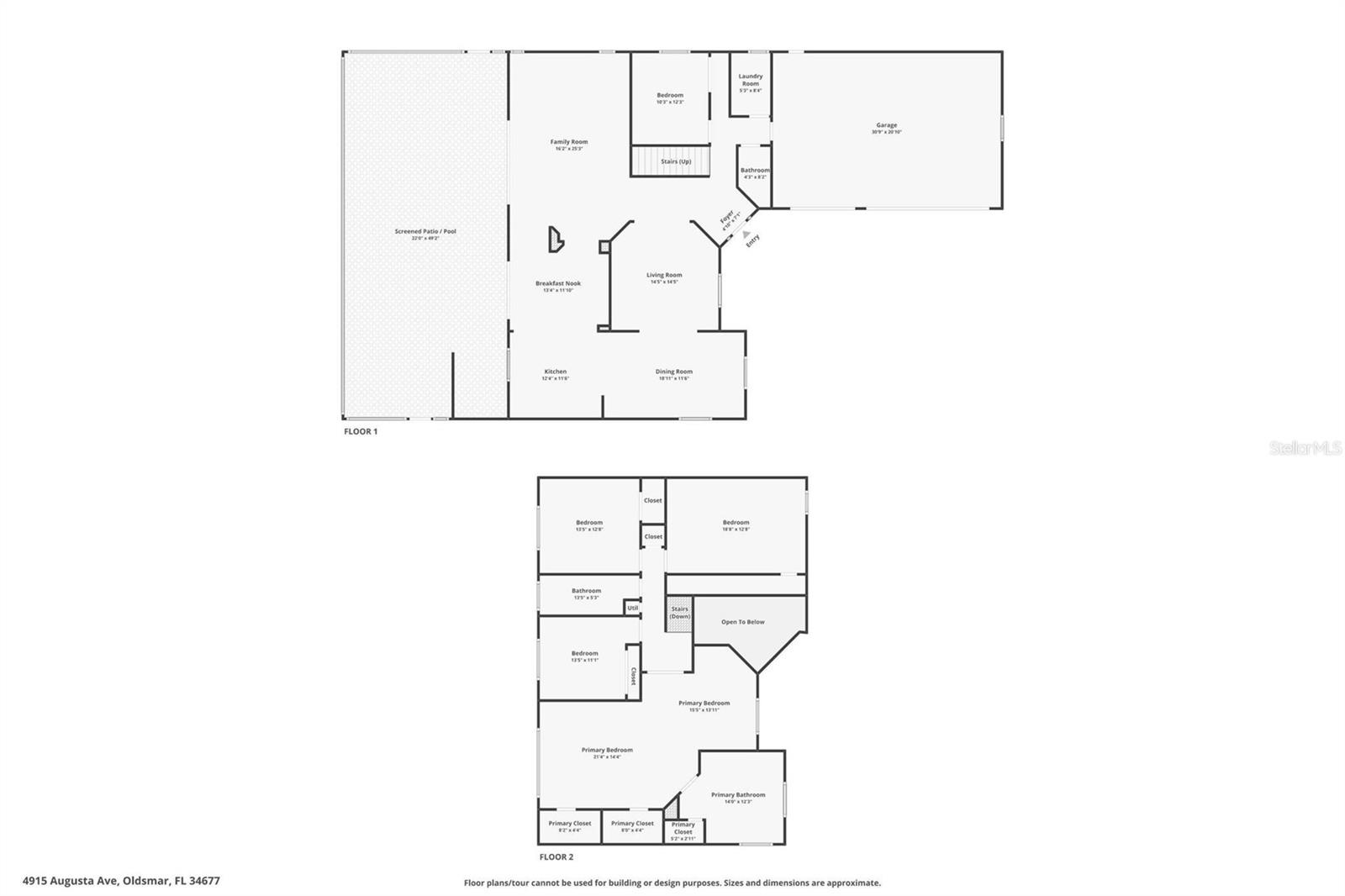
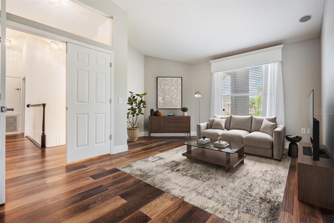
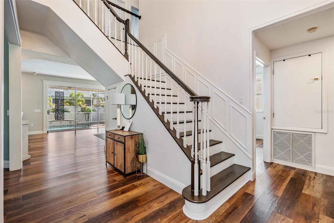
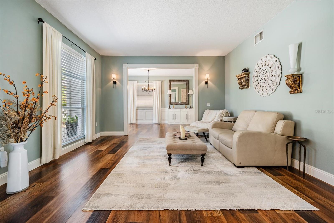
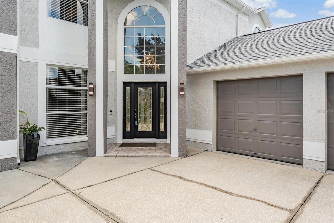
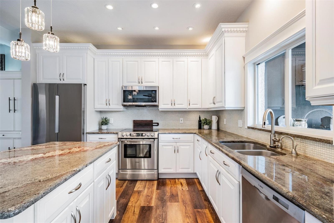
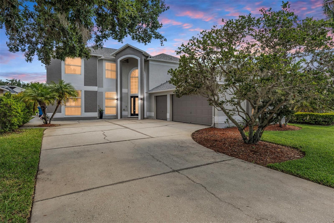
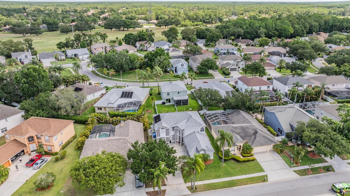
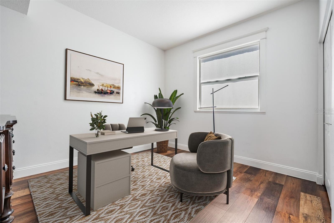
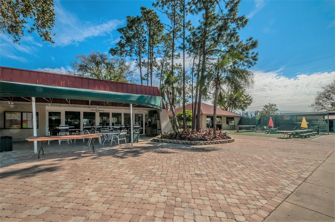
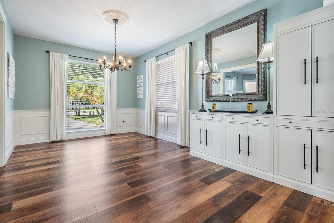
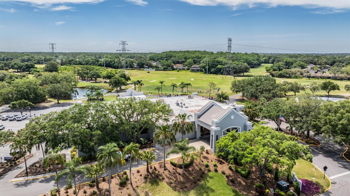

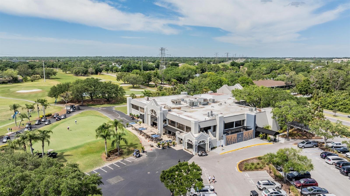
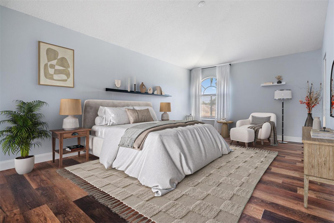
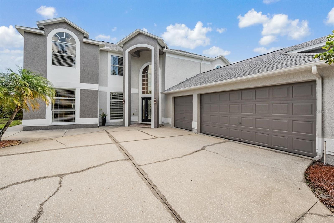
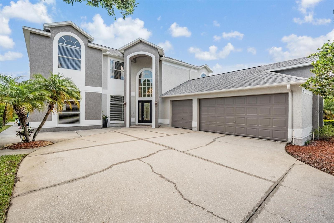
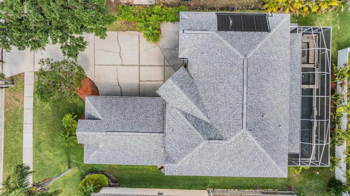
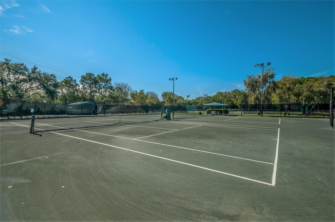
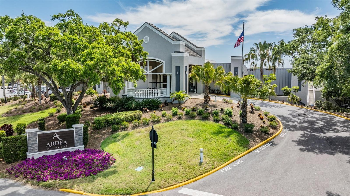
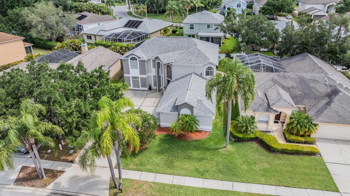
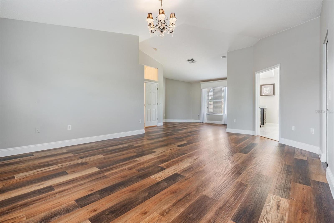
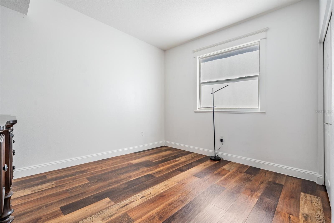
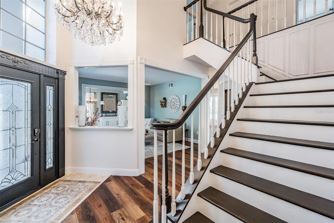
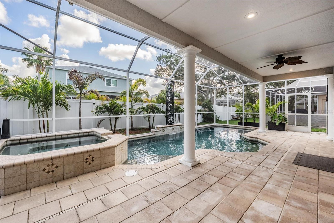
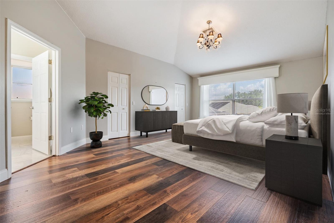
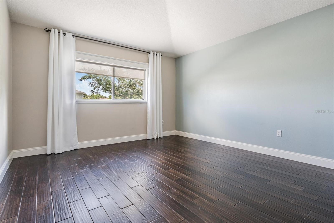
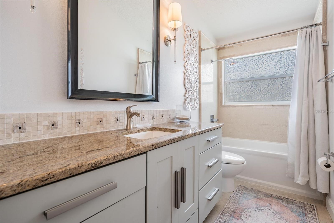
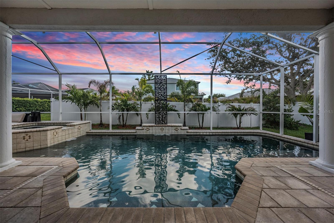
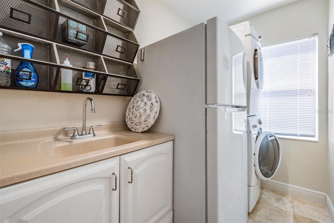
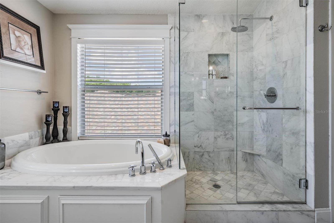
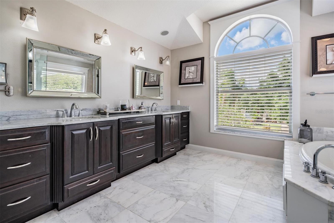
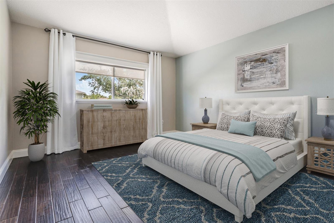
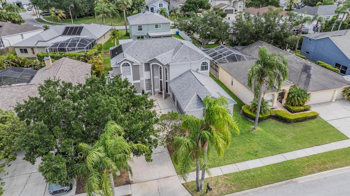
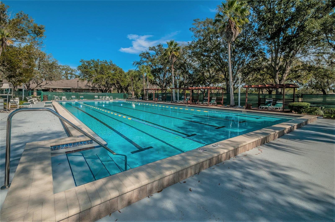

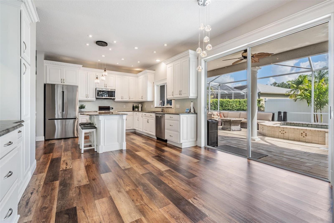
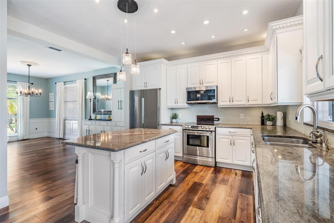
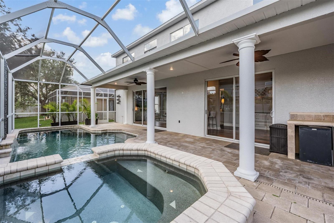
Active
4915 AUGUSTA AVE
$850,000
Features:
Property Details
Remarks
One or more photo(s) has been virtually staged. Nestled in the serene Worthington of East Lake Woodlands, this exquisite 5-bedroom, 2.5-bathroom, 3 car side-entry garage home offers 3,294 sq. ft. of luxurious living space, seamlessly blending elegance, comfort, and modern convenience. Boasting a thoughtfully designed floor plan, and high-end finishes throughout, this home is a true gem. Step into the elegant foyer spanning 18ft in height which features a Swarovski crystal chandelier and rich engineered hardwood flooring, complemented by custom millwork, and crown molding, creating an atmosphere of warmth and sophistication. The formal Living room provides an inviting space to relax or host guests, while the elegant Dining Room offers built-in cabinetry, creating a picturesque setting for every meal. The gourmet chef’s kitchen is designed to impress, featuring sleek Granite countertops, marble lacerate backsplash, custom Thomasville 42" Cabinetry with pull-outs and Tongue-n-groove molding, high-end Stainless Steel appliances, Instant hot water dispenser, lazy Susan, Butlers Pantry with built-in wine rack, an eat-in buffet counter & Breakfast bar, and a large Island with seating, making it perfect for casual meals or entertaining. The large Family Room off the Kitchen shows Light and Bright with Sliders leading to the pool area. Upstairs the primary Suite is a true sanctuary, featuring a large Sitting area, two walk-in Closets and a marble Spa-like ensuite bath with dual Sinks, a Soaking tub, and a marble frame glass Step-in Shower. Three generous size bedrooms upstairs share an adjacent bath with dual sinks, travertine flooring and marble countertop. The First floor 5th bedroom or office with an adjacent upgraded half bath provides convenience for guests. The outdoor living space is equally impressive, with a covered travertine Patio overlooking the sparkling heated pool & spill-over spa with Baja shelves & solar heating, features full outdoor summer kitchen with professional vented Hood & fridge- perfect for unwinding, outdoor dining and entertaining. Roof 2016. New A/C 2023. New HWH 2024, Energy efficient Smart Systems and Nest thermostat. This home offers a lifestyle of luxury and convenience. Optional Ardea Country Club membership unlocks access to two championship 18-hole golf courses, a renovated Country club, and top-tier Tennis and Pickleball facilities. Perfectly located near premier Shopping, Dining, schools, parks, Beaches, and Tampa International Airport, this home is a blend of luxury and convenience. Don't miss the opportunity to own this incredible property in a prime location—schedule your private tour today.
Financial Considerations
Price:
$850,000
HOA Fee:
454
Tax Amount:
$5113.43
Price per SqFt:
$258.04
Tax Legal Description:
WORTHINGTON LOT 98
Exterior Features
Lot Size:
7802
Lot Features:
Near Golf Course, Sidewalk, Paved, Private
Waterfront:
No
Parking Spaces:
N/A
Parking:
Driveway, Garage Door Opener, Garage Faces Side
Roof:
Shingle
Pool:
Yes
Pool Features:
Gunite, Heated, In Ground, Screen Enclosure, Solar Heat
Interior Features
Bedrooms:
5
Bathrooms:
3
Heating:
Central, Electric
Cooling:
Central Air
Appliances:
Built-In Oven, Cooktop, Dishwasher, Disposal, Dryer, Electric Water Heater, Microwave, Range, Refrigerator, Washer, Wine Refrigerator
Furnished:
No
Floor:
Luxury Vinyl, Marble, Tile, Travertine, Wood
Levels:
Two
Additional Features
Property Sub Type:
Single Family Residence
Style:
N/A
Year Built:
1997
Construction Type:
Block, Stucco
Garage Spaces:
Yes
Covered Spaces:
N/A
Direction Faces:
West
Pets Allowed:
Yes
Special Condition:
None
Additional Features:
Outdoor Grill, Outdoor Kitchen, Sidewalk, Sliding Doors
Additional Features 2:
One year minimum Lease period, application and approval required. Please confirm with Management and Associates 813-433-2000.
Map
- Address4915 AUGUSTA AVE
Featured Properties