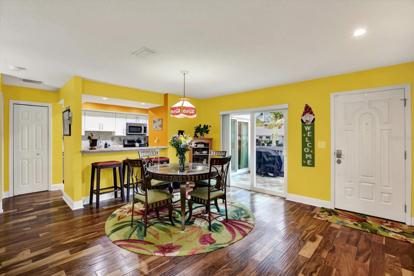
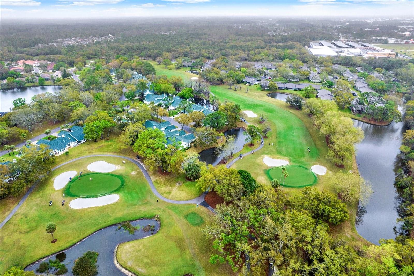
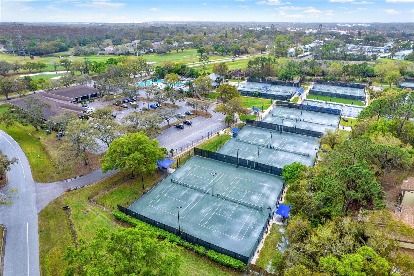
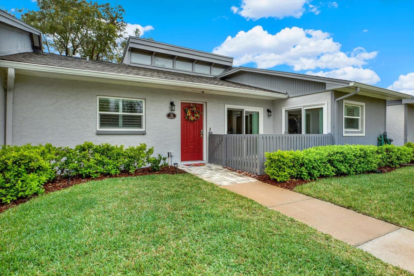
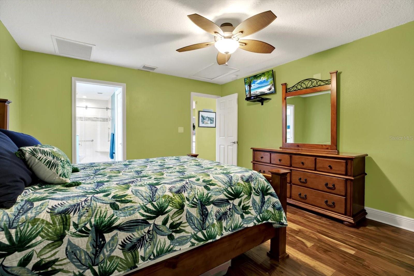
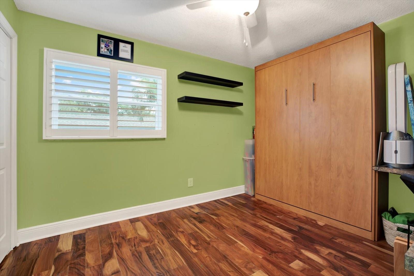
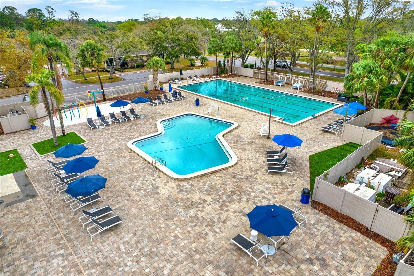
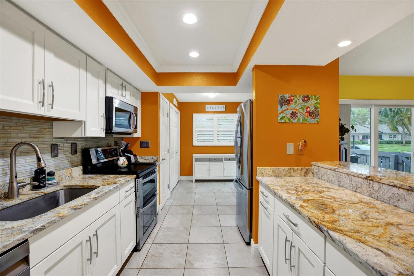
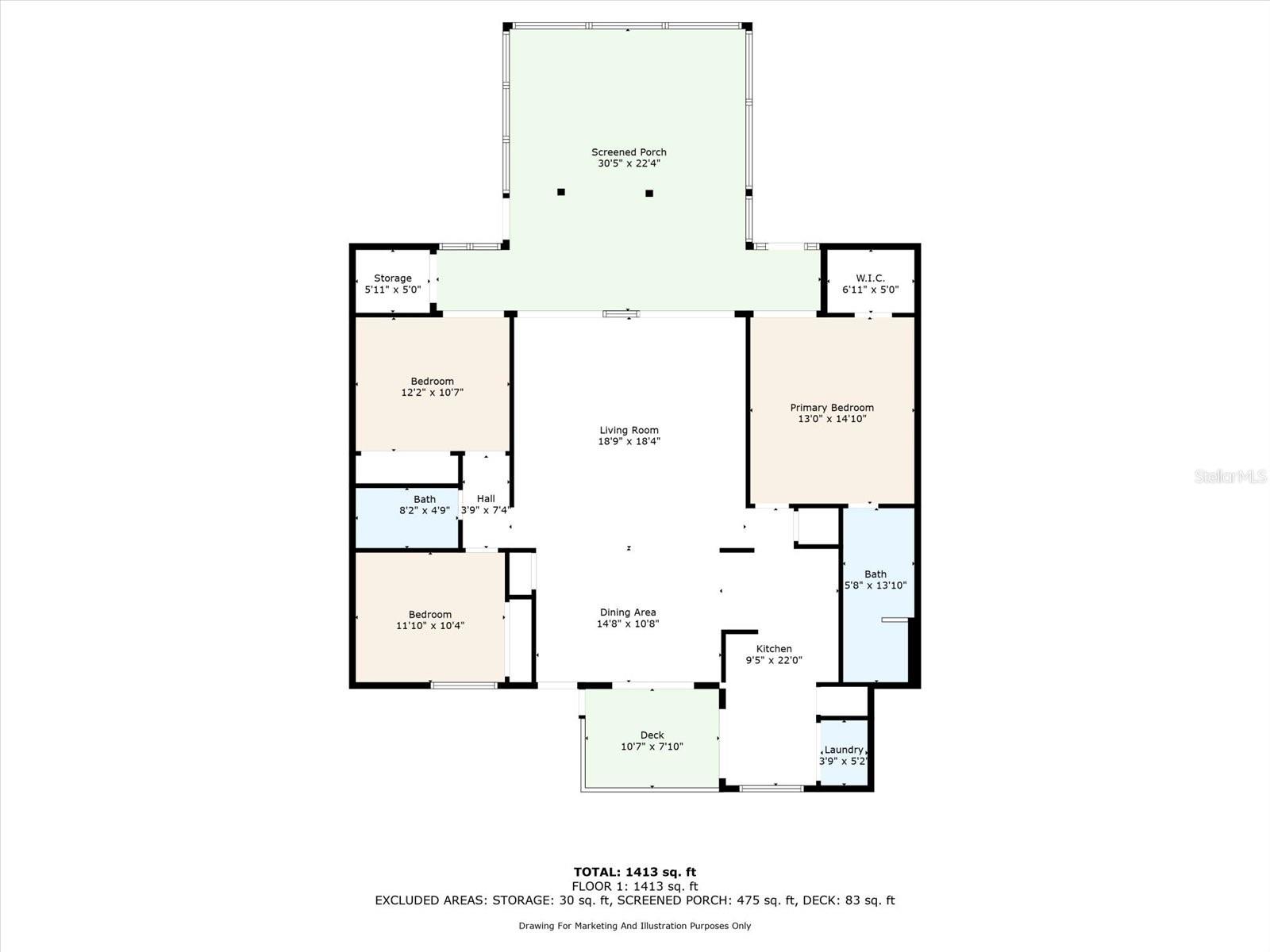
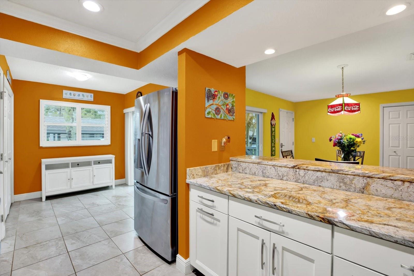
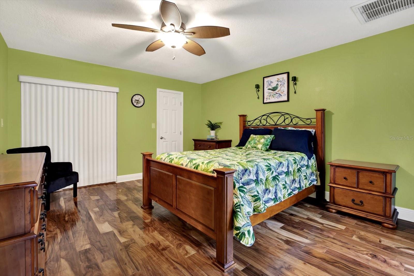
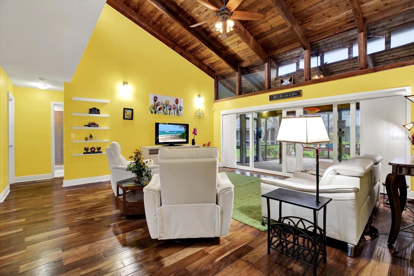
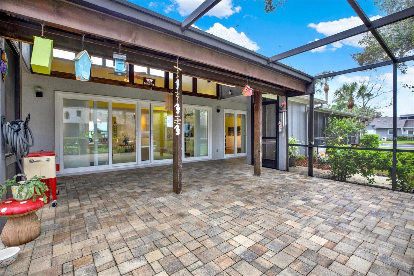
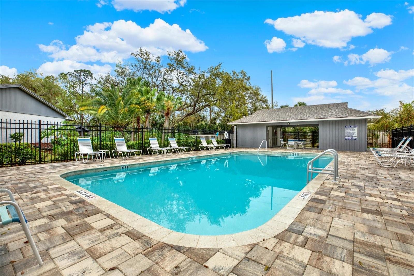
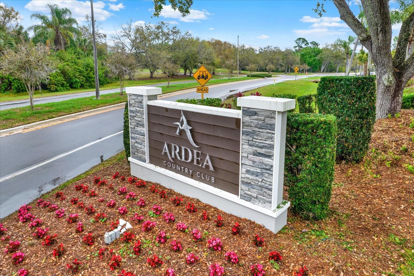
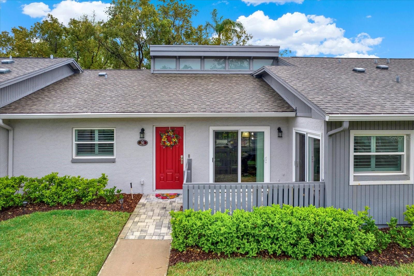
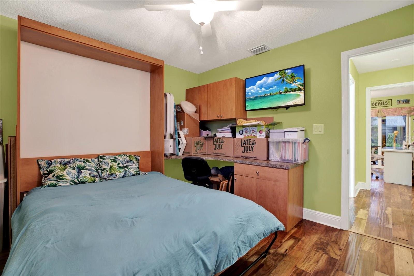
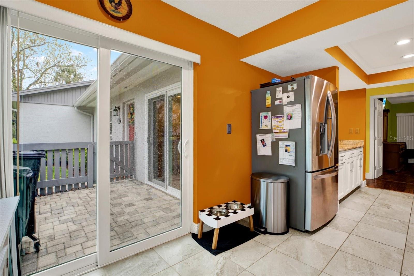
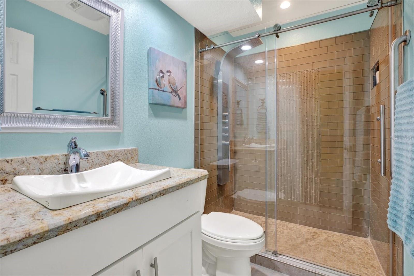
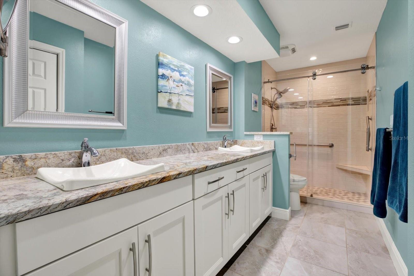
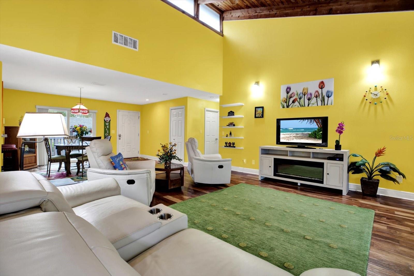
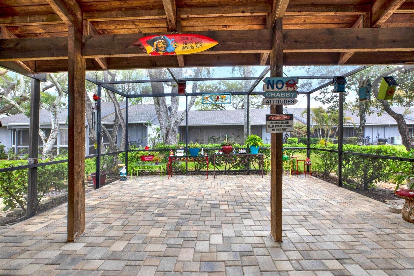
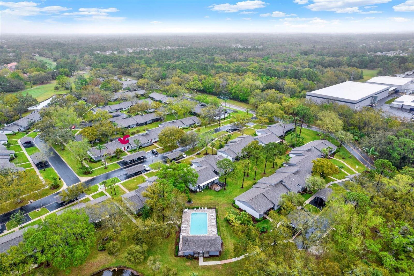
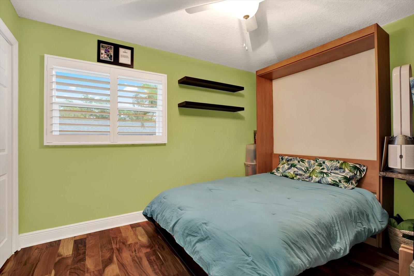
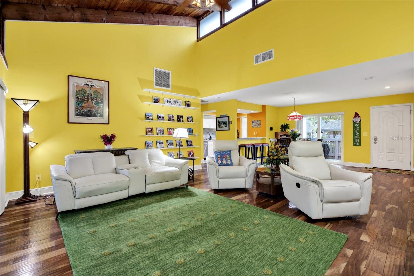
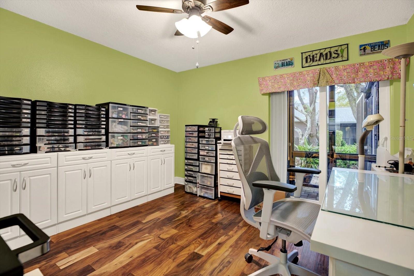
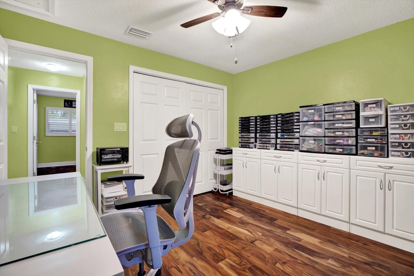
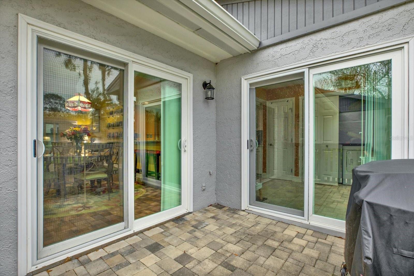
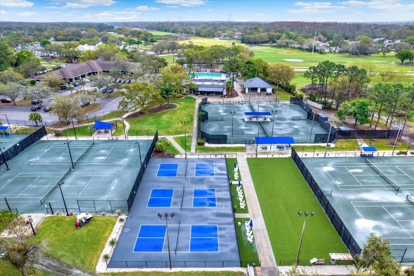
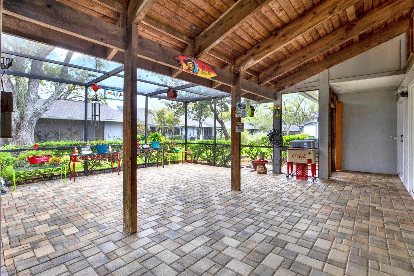
Active
50 BALSAM DR
$389,000
Features:
Property Details
Remarks
Discover this beautifully updated 3-bedroom, 2-bath villa in the gated community of East Lake Woodlands- THE CLUSTERS. Nestled among lush landscaping and steps from the community pool, this move-in-ready home features newer wood flooring and ceramic tile throughout. The open kitchen boasts granite countertops, stainless steel appliances, and soft-close shaker cabinets, which are also featured in both bathrooms. Elegant Hunter Douglas plantation shutters enhance the kitchen and front bedroom, while verticals add a stylish touch to the dining and back rooms. A cozy breakfast nook welcomes natural light through sliding glass doors leading to the front porch. The living room showcases vaulted ceilings and hurricane-rated sliding glass doors, opening to an extremely spacious screened-in patio with pavers—perfect for entertaining.The master suite includes patio access, dual vessel sinks, and a walk-in shower remodeled in 2022. The second bath features a glass tile shower with a five-head fixture. Additional highlights include a Murphy bed with a built-in desk, recessed lighting, thermal windows, a hurricane-rated front door, and a retractable screen door off the back patio. The main roof was replaced in 2021, with a new water heater and dishwasher installed in 2022. This stunning home is a must-see!
Financial Considerations
Price:
$389,000
HOA Fee:
430
Tax Amount:
$4630.55
Price per SqFt:
$269.2
Tax Legal Description:
EAST LAKE WOODLANDS CLUSTER HOMES UNIT FIVE LOT 11
Exterior Features
Lot Size:
4643
Lot Features:
N/A
Waterfront:
No
Parking Spaces:
N/A
Parking:
Assigned
Roof:
Shingle
Pool:
No
Pool Features:
N/A
Interior Features
Bedrooms:
3
Bathrooms:
2
Heating:
Central
Cooling:
Central Air
Appliances:
Dishwasher, Disposal, Dryer, Electric Water Heater, Microwave, Range, Refrigerator, Washer, Water Softener
Furnished:
Yes
Floor:
Ceramic Tile, Wood
Levels:
One
Additional Features
Property Sub Type:
Villa
Style:
N/A
Year Built:
1981
Construction Type:
Block, Stucco
Garage Spaces:
No
Covered Spaces:
N/A
Direction Faces:
South
Pets Allowed:
Yes
Special Condition:
None
Additional Features:
Irrigation System, Private Mailbox, Sidewalk, Sliding Doors, Storage
Additional Features 2:
See HOA for rules and restrictions
Map
- Address50 BALSAM DR
Featured Properties