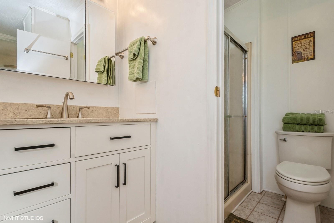
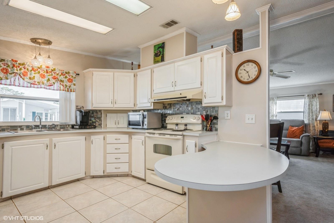
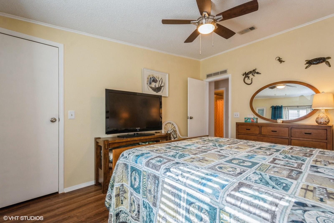
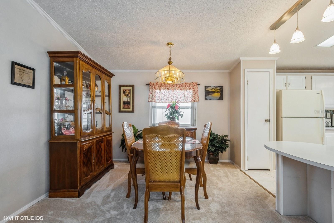
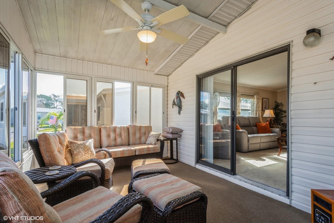
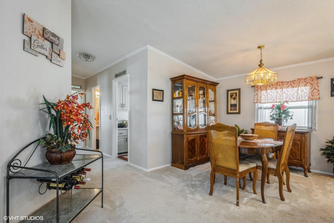
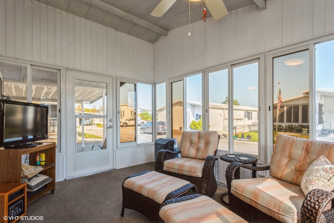
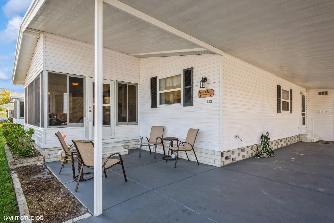
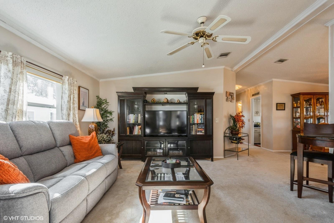
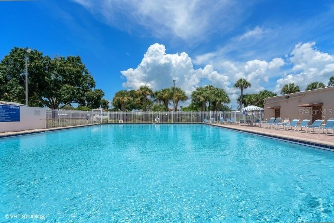
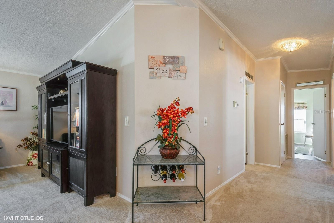
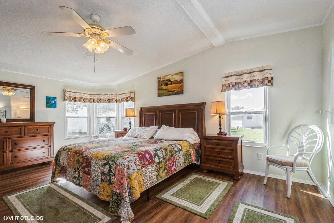
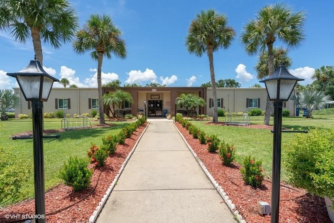
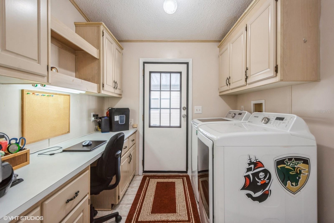
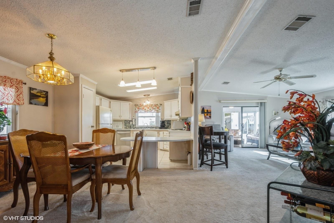
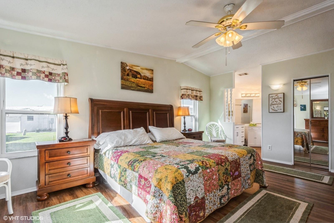
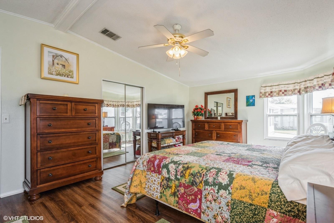
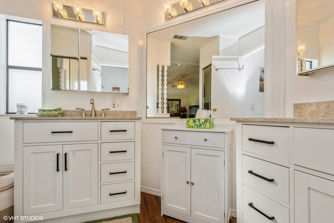
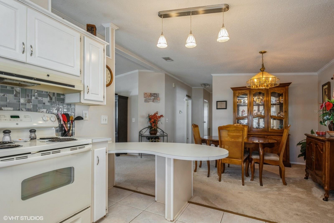
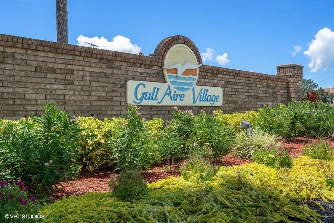
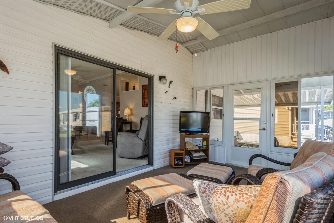
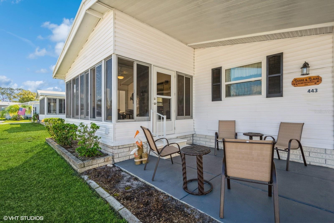
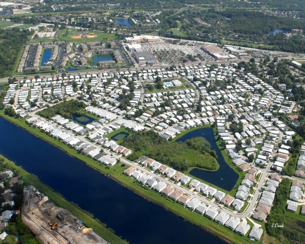
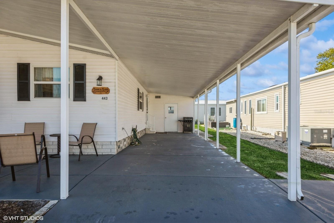
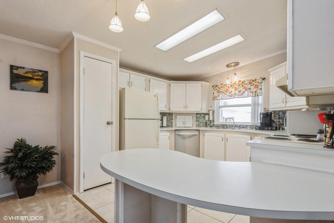
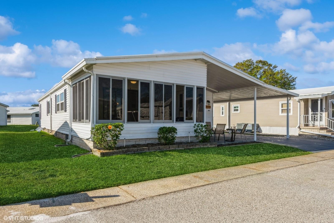
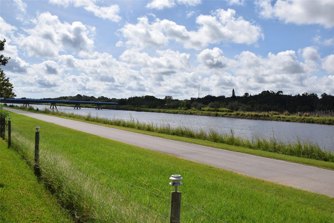
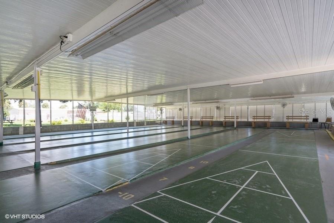
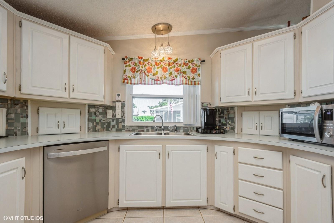
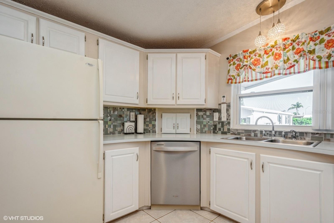
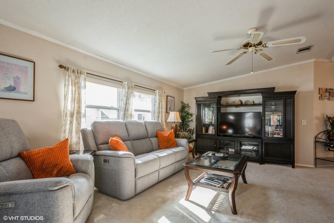
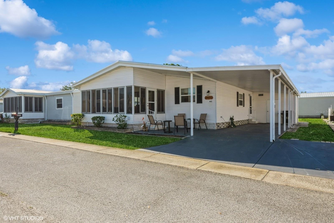
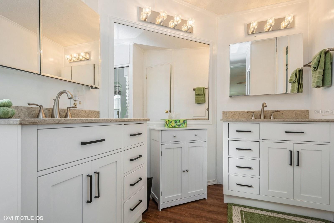
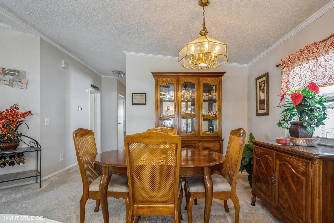
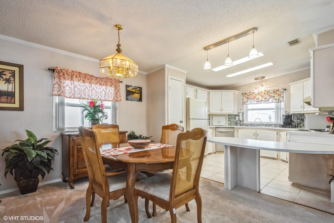
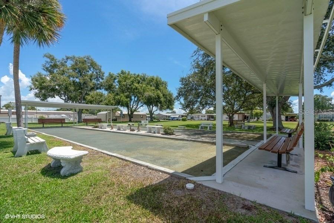
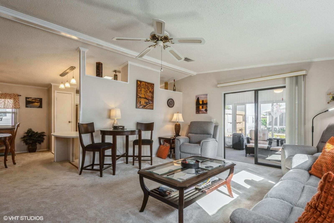
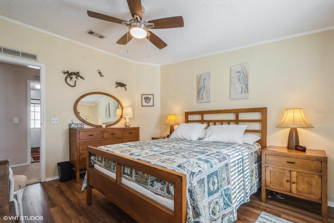
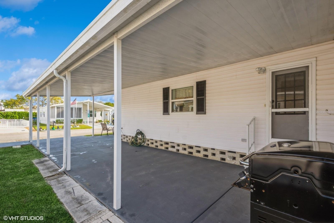
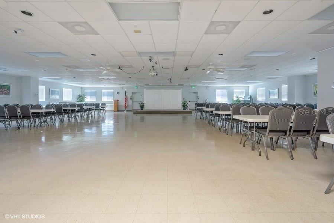
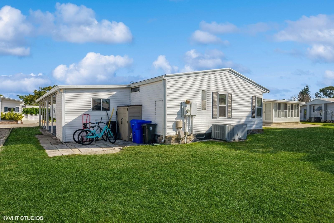
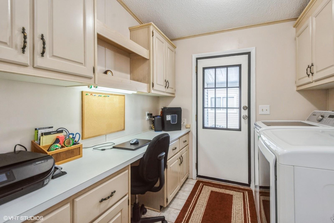
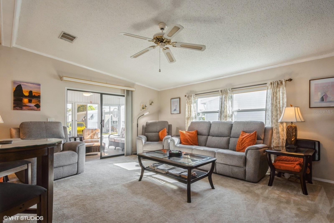
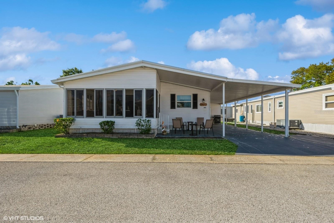
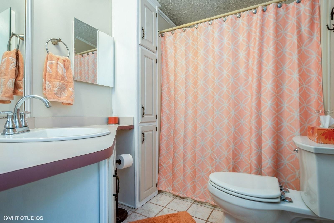
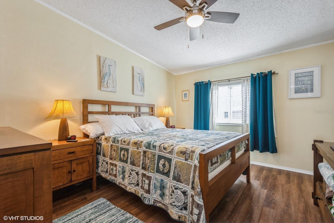
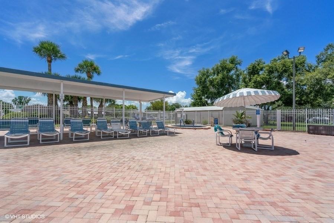
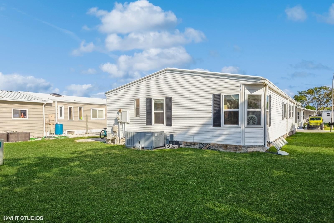
Active
443 TUNA CT
$229,900
Features:
Property Details
Remarks
This lovely 1991 Jacobsen is ready for a new owner! Desirable location on cul-de-sac street. Beautifully maintained home has drywall in most areas with newer quality carpet, and luxury vinyl plank flooring. Tastefully painted in neutral colors. Extra wide hallway. Primary suite has two closets, one is a large walk-in closet. Primary bath has two new vanities, lighting, mirrors, and matching storage cabinet. There is a linen closet in the primary bath too. Large laundry room with washer, dryer and a desk that is perfect for a home office or hobbies. On the front of the home there is a, 10x16 insulated Florida room with acrylic windows. AMS membrane roof-over installed in 2014. Newer windows too! The carport will accommodate two cars plus you have an extra parking pad. Utility room is 08x10 and would be good for storage or bikes. There is an additional shed behind the utility room for gardening tools. Gull-Aire Village has a socially active clubhouse, library, pool table, shuffleboard, Bocce ball court and heated pool & spa. There are planned activities at the clubhouse each month. Other regular activities include Yoga, pool exercise, Bingo, cards, and line dancing. Golf cart friendly. HOA is $60.00 per month. Pet friendly. You can have one pet-any size. If you have two pets, you will need an emotional support letter from your doctor for one of the pets. You own your own land. Conveniently located across the street from the community are AMC Theatres, Beall's, Marshall's, PetSmart, Five Below and Dollar Store. Restaurants across the street include Shaker and Peel, Craft Street Kitchen, Mandolas, Country Pizza Italian Grill and Eve's Family Restaurant. Just minutes to Super Walmart, Publix, and Countryside Hospital. About ten miles away are the beautiful beaches of Honeymoon Island and Caladesi State Parks. There is a biking/walking trail along the canal with two access points from Gull-Aire. Room sizes are approximate and to be verified by the Buyer. Do not miss this one! You will not be disappointed.
Financial Considerations
Price:
$229,900
HOA Fee:
60
Tax Amount:
$1418.18
Price per SqFt:
$171.31
Tax Legal Description:
GULL-AIRE VILLAGE E 31FT OF LOT 443 & W 23FT OF LOT 444
Exterior Features
Lot Size:
5001
Lot Features:
FloodZone, City Limits, Landscaped, Sidewalk, Paved
Waterfront:
No
Parking Spaces:
N/A
Parking:
Tandem
Roof:
Membrane, Roof Over
Pool:
No
Pool Features:
Gunite, Heated, In Ground
Interior Features
Bedrooms:
2
Bathrooms:
2
Heating:
Central, Electric
Cooling:
Central Air
Appliances:
Dishwasher, Dryer, Electric Water Heater, Microwave, Range, Range Hood, Refrigerator, Washer
Furnished:
No
Floor:
Carpet, Luxury Vinyl, Tile
Levels:
One
Additional Features
Property Sub Type:
Manufactured Home
Style:
N/A
Year Built:
1991
Construction Type:
Vinyl Siding
Garage Spaces:
No
Covered Spaces:
N/A
Direction Faces:
North
Pets Allowed:
No
Special Condition:
None
Additional Features:
Rain Gutters, Storage
Additional Features 2:
Must be 55+
Map
- Address443 TUNA CT
Featured Properties