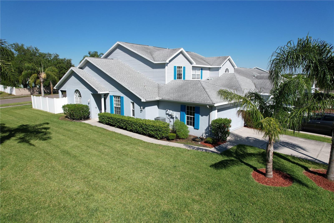
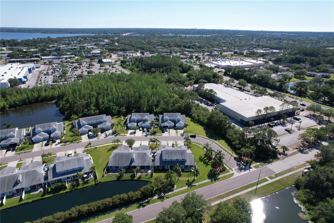
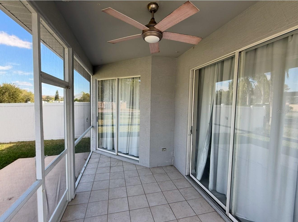
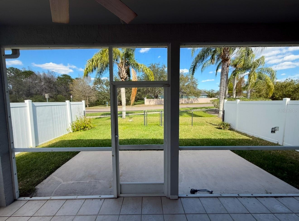
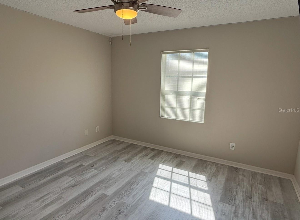
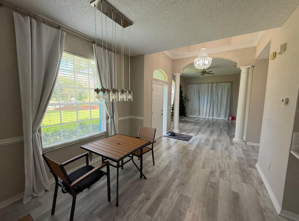
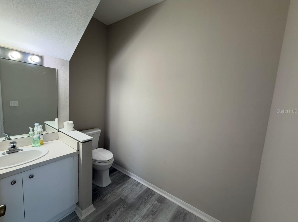
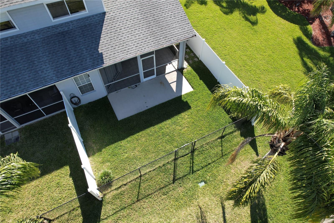
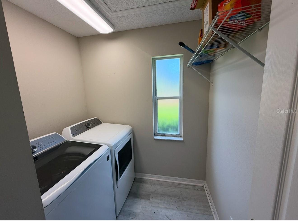
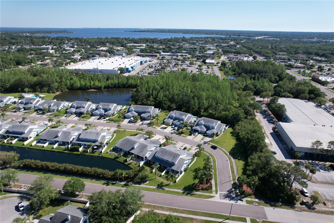
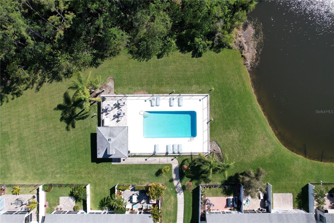
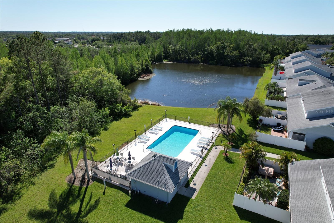

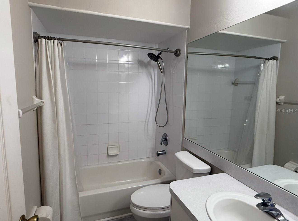
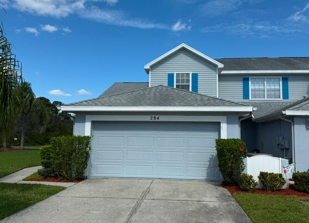
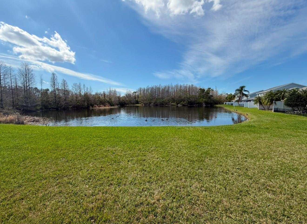

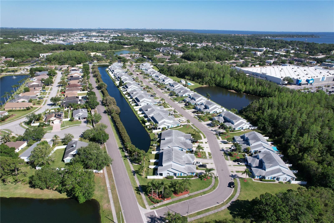
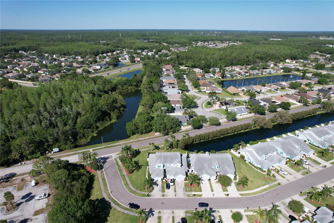
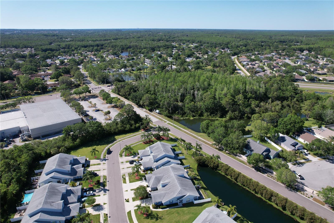
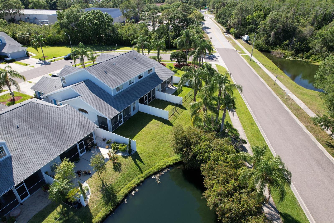
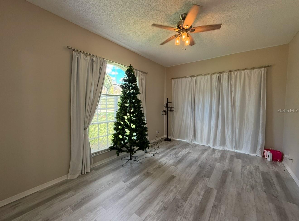

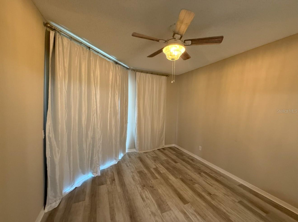
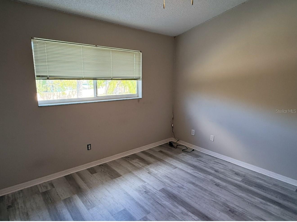
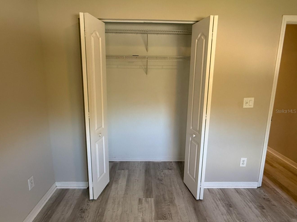
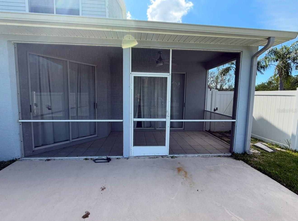

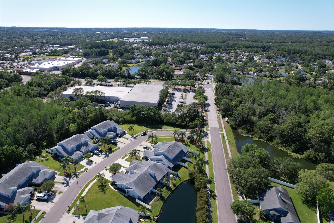
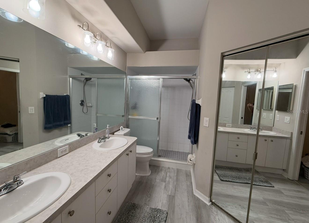
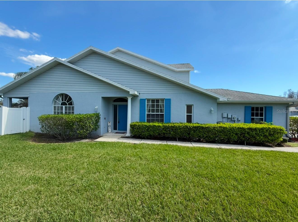

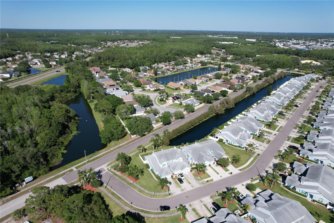
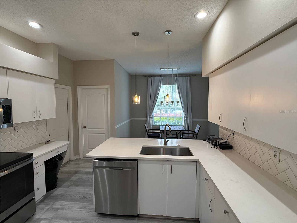
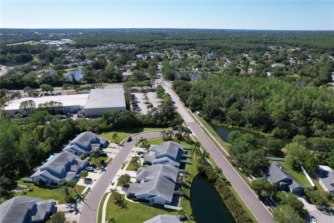
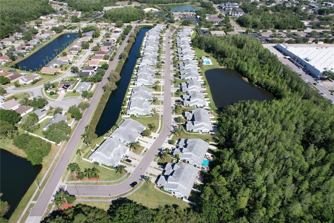
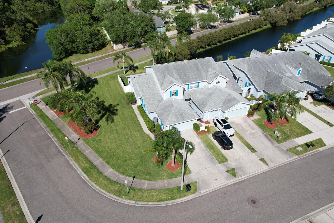
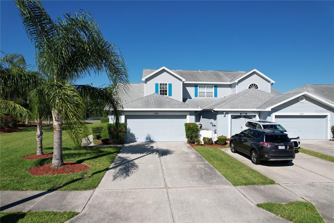

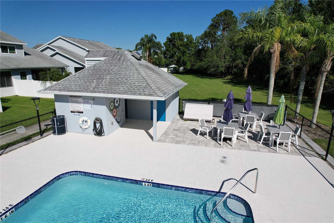

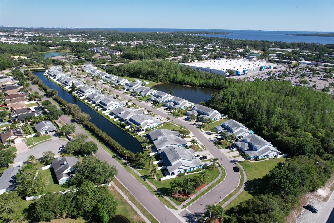


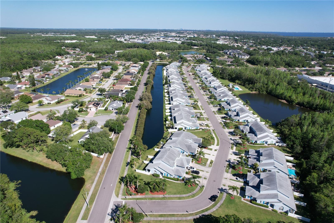
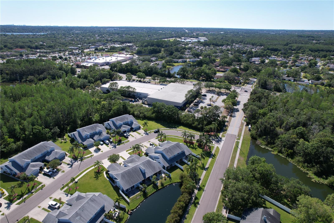
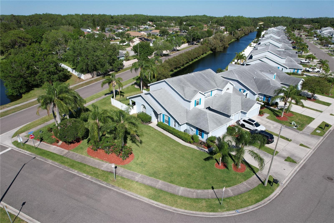
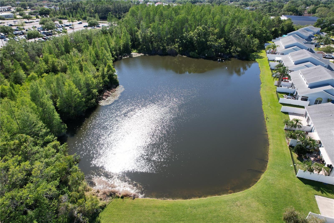
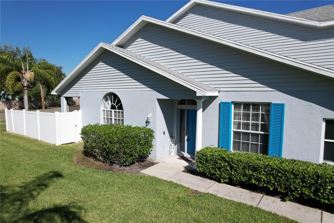

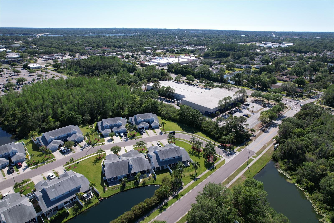
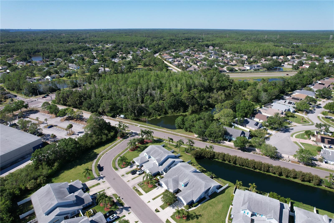
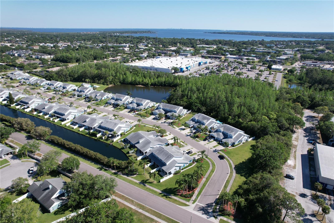

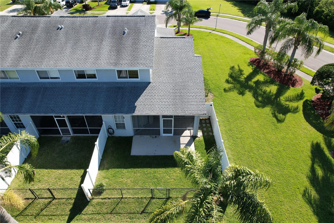
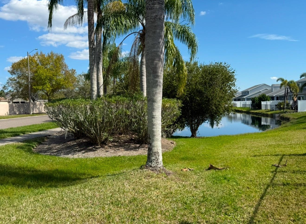

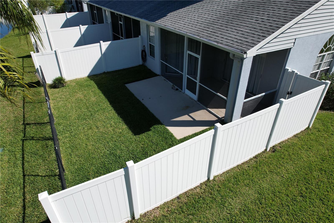
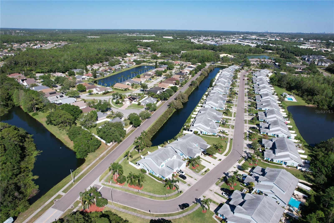

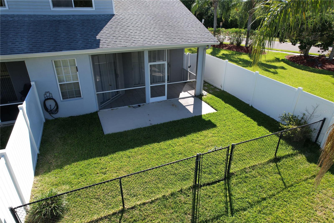
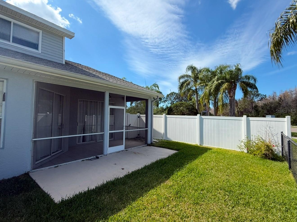
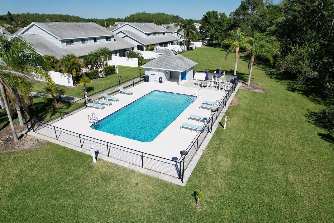

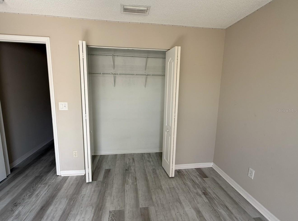
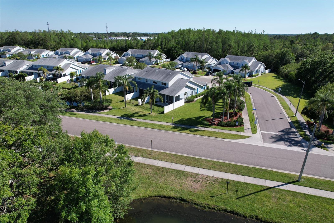
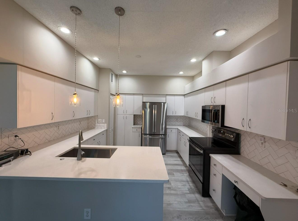
Sold
284 HEMINGWAY DR
$359,900
Features:
Property Details
Remarks
This end-unit townhome offers a private, fenced backyard and picturesque pond views from the screened porch. The primary bedroom is conveniently located on the main floor and features a spacious walk-in closet, a double sink vanity, and a walk-in shower. Upstairs, two bedrooms are separated by a full bathroom. The kitchen boasts ample cabinet and counter space, complemented by newer quartz countertops, a stainless steel sink, recessed lighting, and a stylish tile backsplash. Luxury vinyl flooring extends throughout the home, adding both durability and elegance. Recent updates in the past few years include upgraded bathroom fixtures, toilets, a hot water heater, light fixtures, and ceiling fans. The washer and dryer are also newer additions. As an end unit, this home benefits from extra windows, creating a bright and airy feel, along with additional green space outside. A large driveway and two-car garage provide ample parking. Residents can also enjoy the beautiful community pool overlooking a serene pond. Conveniently located near shopping, dining, parks, schools, biking trails, Tampa International Airport, and Tampa Bay Downs.Families will appreciate having two highly rated elementary schools nearby—Forest Lakes Elementary and Oldsmar Elementary. Both schools are within easy walking distance and are known for providing strong academic programs for students in grades K–5. Middle & High Schools: Older students attend Joseph L. Carwise Middle School and East Lake High School, both located about 5 miles from the neighborhood—a convenient and typical commute for the area. With low monthly HOA fees, this home is perfect for full-time living or as a seasonal retreat.
Financial Considerations
Price:
$359,900
HOA Fee:
240
Tax Amount:
$5145.38
Price per SqFt:
$218.2
Tax Legal Description:
SUN KETCH TOWNHOMES AT CYPRESS LAKES (#284) PT OF LOT 7 DESC BEG MOST N'LY COR OF LOT 7 TH S44DE 41.75FT TH S46DW 130.79FT TH N44DW 24.91FT TH CUR RT RAD 35FT ARC 17.59FT CB N30DW 17.4FT TH N46DE 126.47FT TO POB
Exterior Features
Lot Size:
5436
Lot Features:
Near Public Transit, Sidewalk, Paved
Waterfront:
No
Parking Spaces:
N/A
Parking:
Driveway, Garage Door Opener
Roof:
Shingle
Pool:
No
Pool Features:
N/A
Interior Features
Bedrooms:
3
Bathrooms:
3
Heating:
Central, Electric
Cooling:
Central Air
Appliances:
Dishwasher, Disposal, Dryer, Electric Water Heater, Microwave, Range, Refrigerator, Washer
Furnished:
Yes
Floor:
Vinyl
Levels:
Two
Additional Features
Property Sub Type:
Townhouse
Style:
N/A
Year Built:
1998
Construction Type:
Block, Stucco, Frame
Garage Spaces:
Yes
Covered Spaces:
N/A
Direction Faces:
Southwest
Pets Allowed:
Yes
Special Condition:
None
Additional Features:
Rain Gutters, Sidewalk, Sliding Doors
Additional Features 2:
Please confirm with management company
Map
- Address284 HEMINGWAY DR
Featured Properties