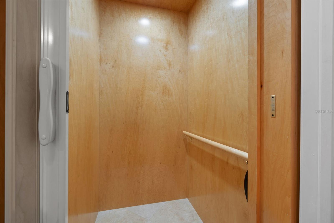
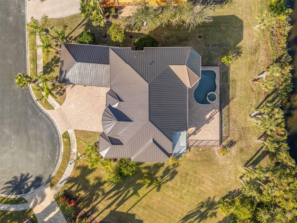
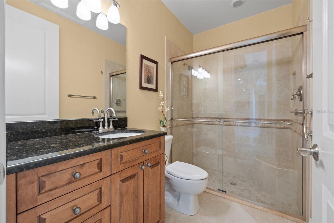
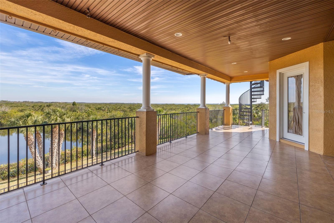
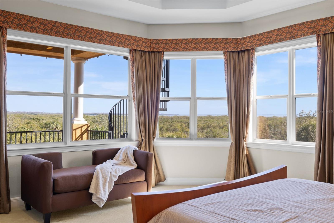
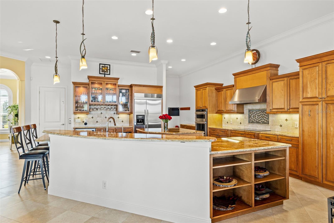
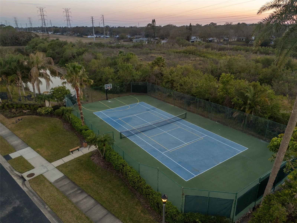
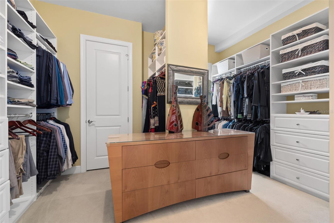
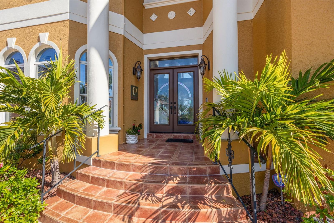
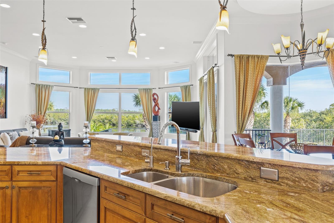
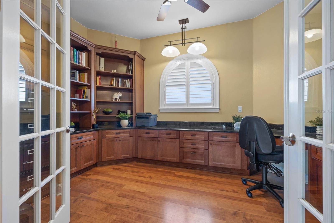
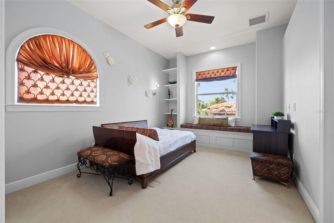
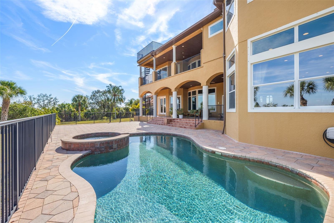
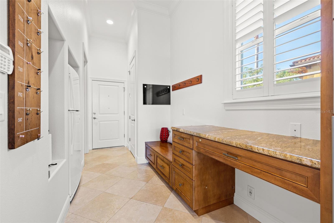
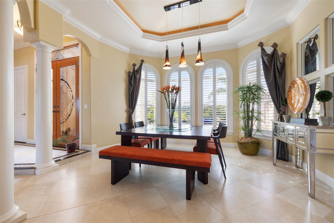
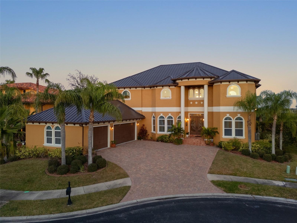
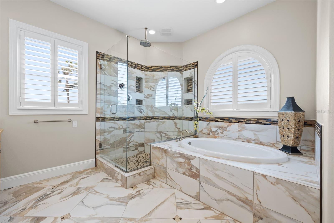
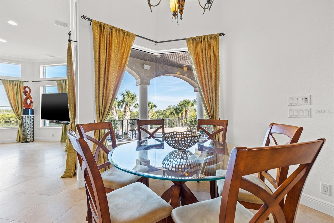
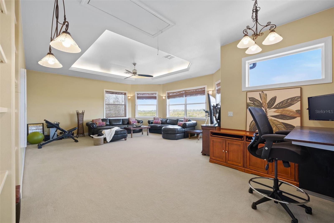
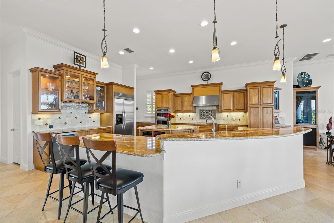
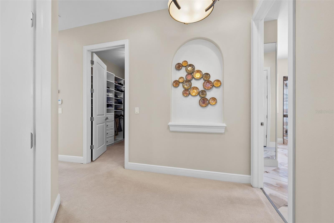
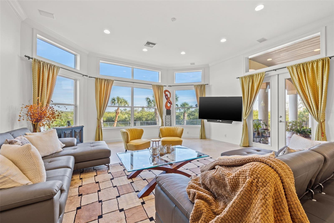
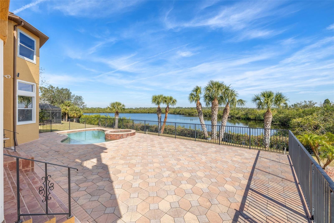
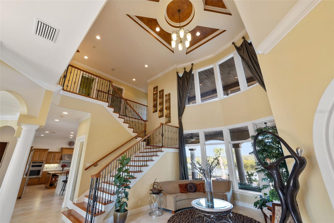
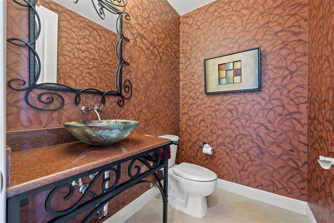
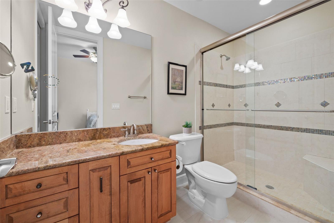
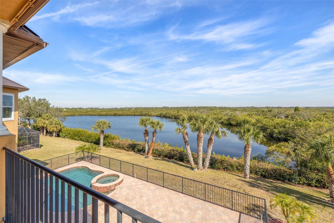
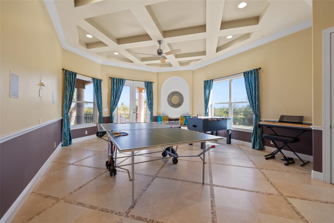
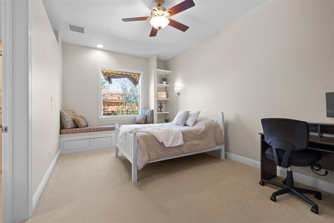
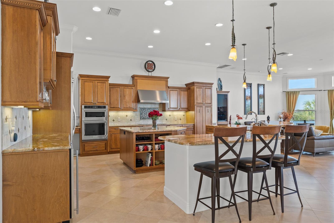
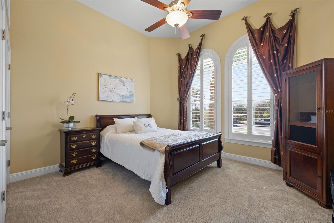
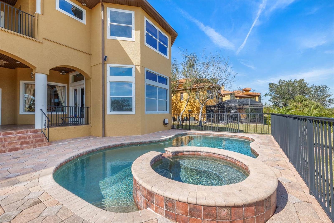
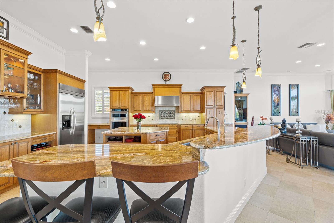
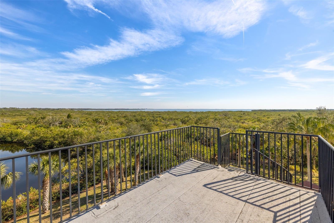
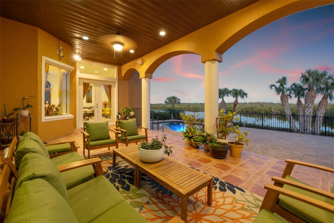
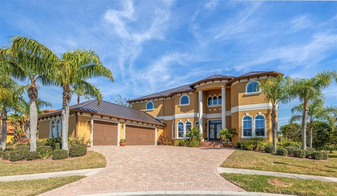
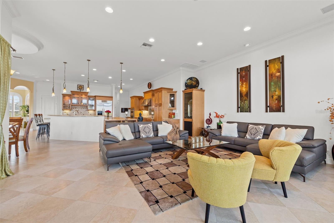
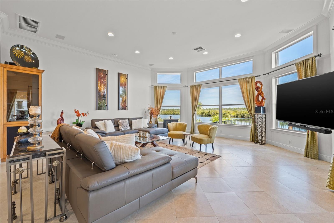
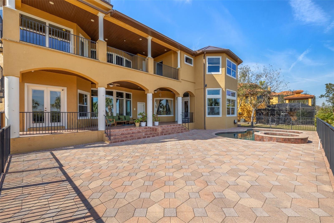
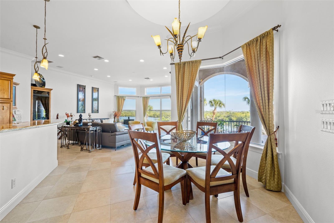
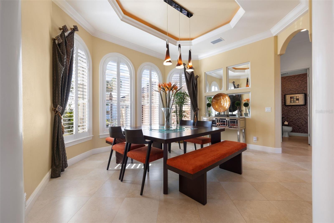
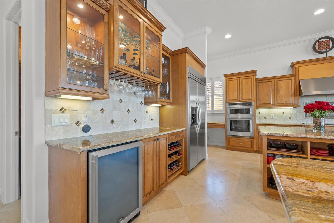
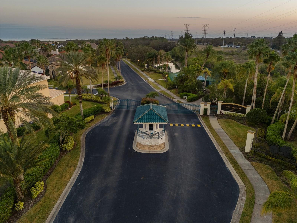
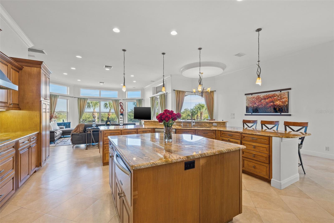
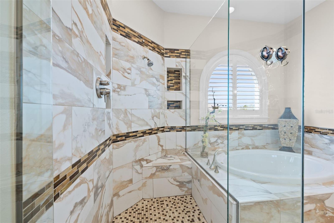
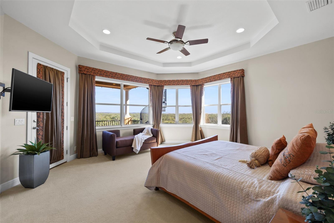
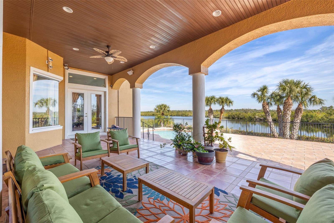
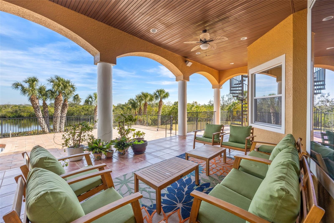
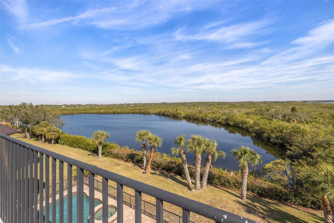
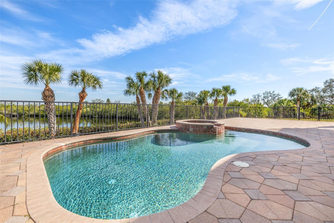
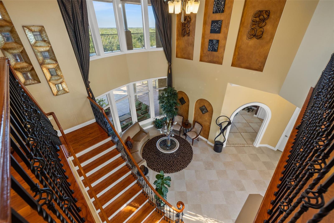
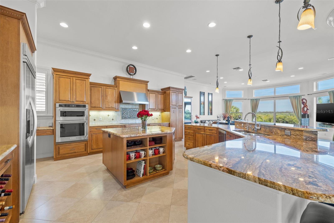
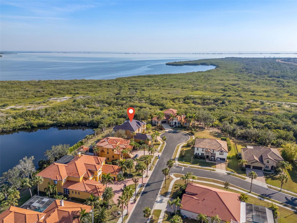
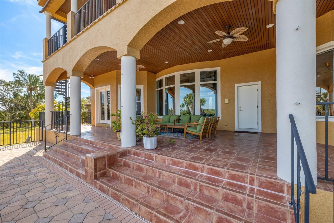
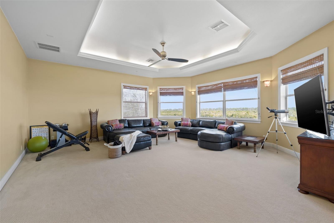
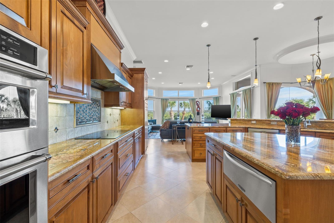
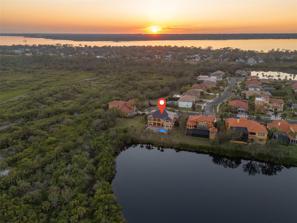
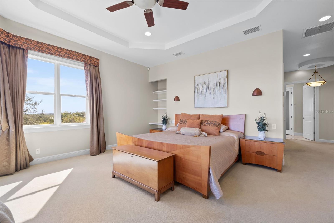
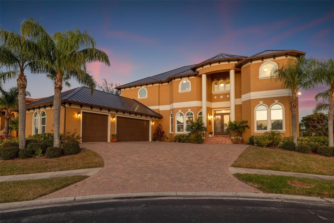
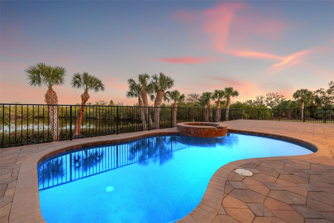
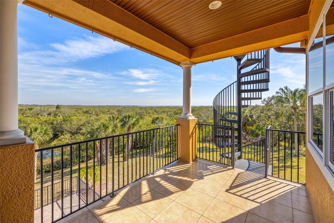

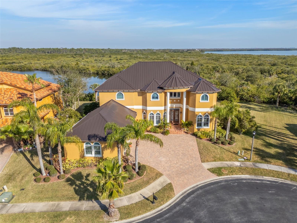
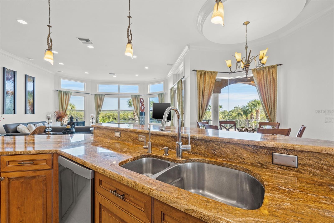
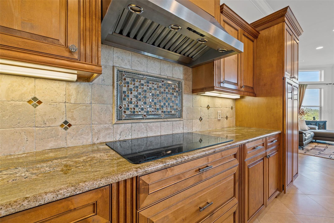
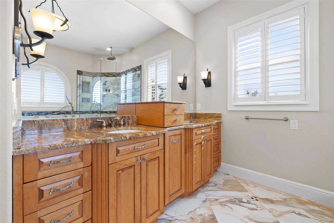
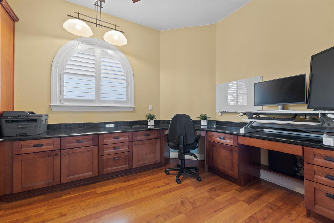
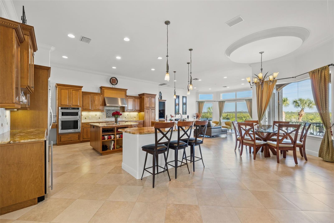
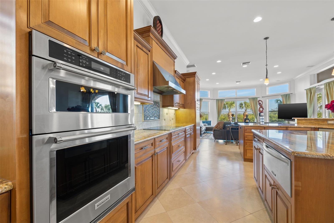
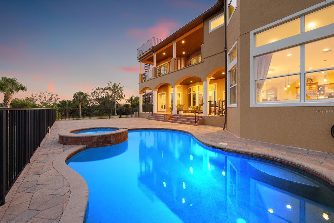
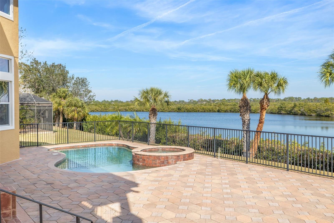
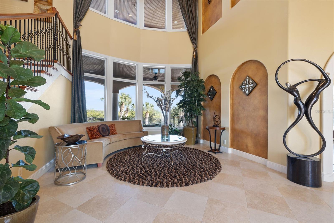
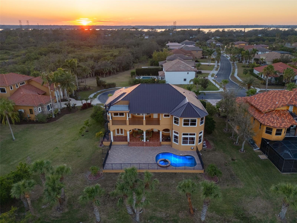
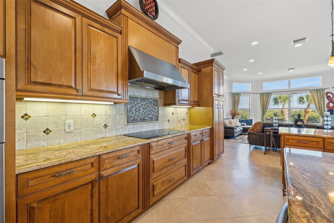
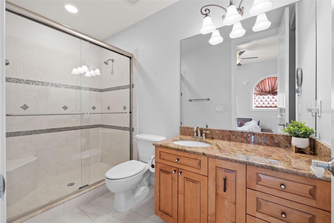
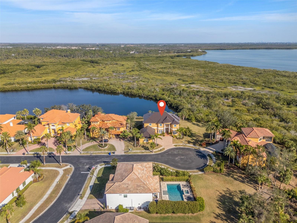
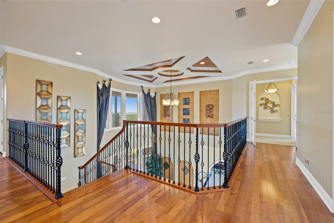
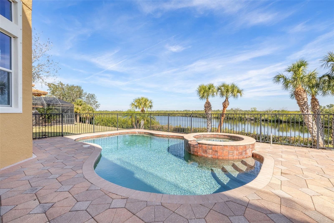
Active
288 MOBBLY BAY DR
$1,950,000
Features:
Property Details
Remarks
Luxury living with privacy, amazing views, an open floor plan, and ample closet space are just a start. This cul-de-sac custom-built home of unparalleled elegance within a gated enclave features breathtaking water views and abundant natural light without compromising privacy. Spanning 5,260 square feet, this 2 story meticulously designed residence features 4 bedrooms, study, game room, retreat room, 6 bathrooms, elevator and an extended 3-car garage. Step inside to soaring ceilings, coffered detailing, and expansive windows with abundant light as well as privacy. The gourmet kitchen is a chef’s dream, outfitted with a Wolf range, stainless steel appliances, built-in ovens, microwave, beverage fridge, and generous walk-in pantry with attached second refrigerator. The open-concept kitchen, family room, breakfast nook, and transitional area provide a seamless flow for both everyday living and entertaining with direct access to covered patio. The main level also hosts spacious living room, bedroom with a full bath, and game area. Hardwood stairs, elevator and exterior spiral staircase connect to the second floor. The primary suite is a private sanctuary featuring an opulent ensuite bath, a custom walk-in closet with an organizing system, and breathtaking, unobstructed bay views with patio access. Large second-floor retreat room offers more opportunities for relaxation and gatherings. Outdoor living is unparalleled with two covered patios and a third-floor crows nest all with panoramic water views of Tampa Bay, and a custom-designed saltwater Pebble-Tec pool & spa to enjoy Florida’s year-round sunshine. The extended garage features larger doors, and built-in closets for maximum storage. Built with both style and security in mind, this home includes hurricane clips, fabric shutters, and remained HIGH AND DRY THROUGH HURRICANE HELENE & MILTON! A brand new high-end aluminum roof (2024) adds lasting durability for years to come. Enjoy your resort-style amenities and a prime central location with less than 30 minutes from St. Pete/Clearwater International Airport, Tampa International Airport and top-rated private and public schools. Within the hidden treasure of Pinellas County, you are close to great shopping, specialty dining, and Florida's beautiful gulf beaches. Discover the pinnacle of Luxury, privacy, and serenity within this unique home that can be yours today.
Financial Considerations
Price:
$1,950,000
HOA Fee:
550
Tax Amount:
$11122
Price per SqFt:
$370.72
Tax Legal Description:
ESTUARY OF MOBBLY BAY LOT 19
Exterior Features
Lot Size:
18112
Lot Features:
Cul-De-Sac
Waterfront:
No
Parking Spaces:
N/A
Parking:
Driveway, Garage Faces Side, Guest, Off Street
Roof:
Metal
Pool:
Yes
Pool Features:
Gunite, In Ground, Screen Enclosure
Interior Features
Bedrooms:
4
Bathrooms:
6
Heating:
Central, Electric
Cooling:
Central Air
Appliances:
Built-In Oven, Cooktop, Dishwasher, Dryer, Electric Water Heater, Microwave, Refrigerator, Washer, Wine Refrigerator
Furnished:
No
Floor:
Carpet, Laminate, Tile, Wood
Levels:
Two
Additional Features
Property Sub Type:
Single Family Residence
Style:
N/A
Year Built:
2006
Construction Type:
Block, Stucco
Garage Spaces:
Yes
Covered Spaces:
N/A
Direction Faces:
South
Pets Allowed:
Yes
Special Condition:
None
Additional Features:
Balcony, Hurricane Shutters, Lighting, Other, Rain Gutters, Sidewalk, Sliding Doors
Additional Features 2:
Must be verified by HOA
Map
- Address288 MOBBLY BAY DR
Featured Properties