



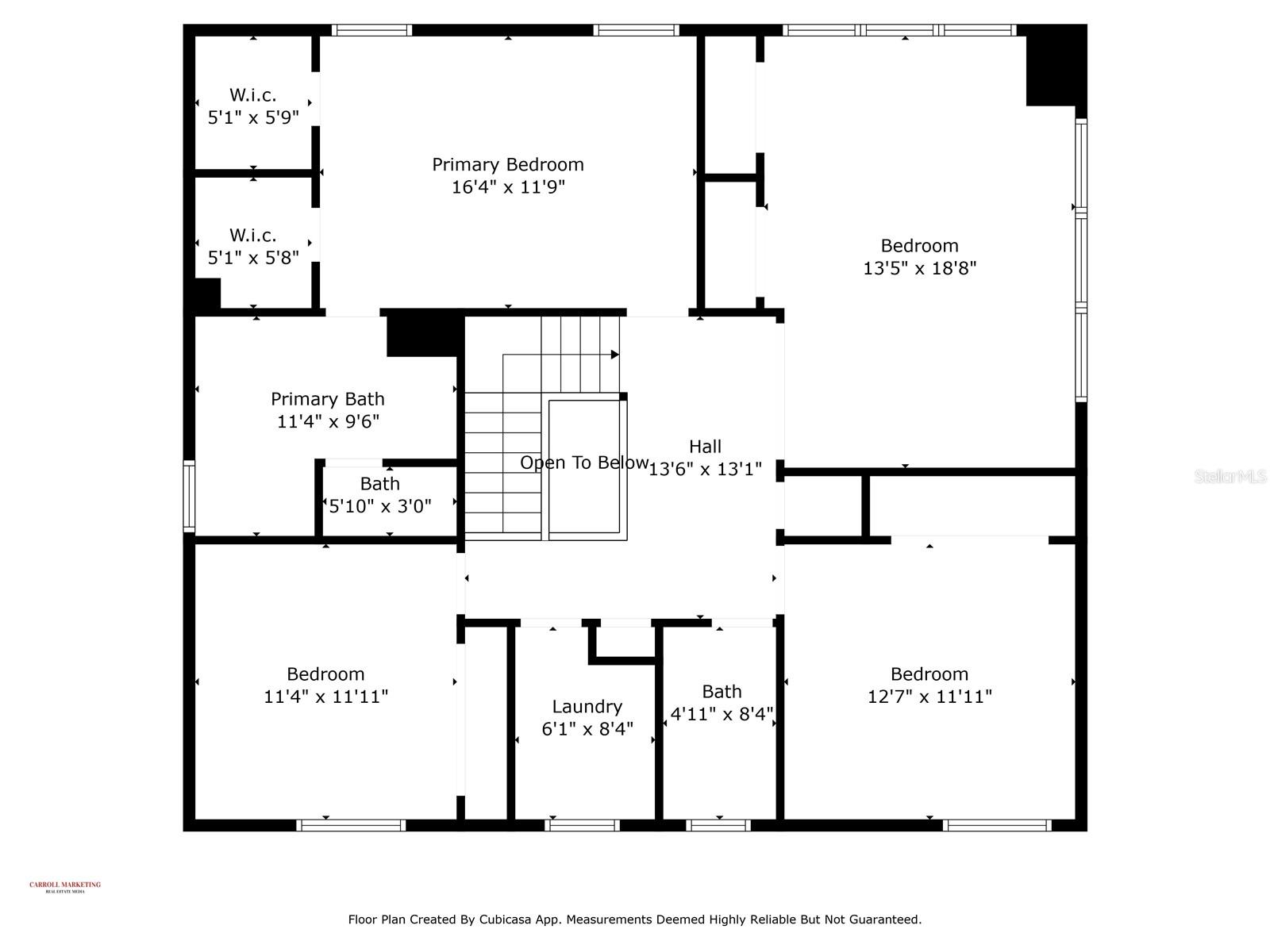


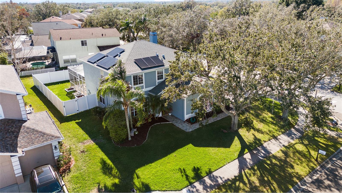

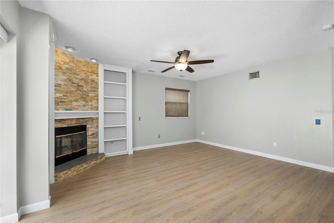

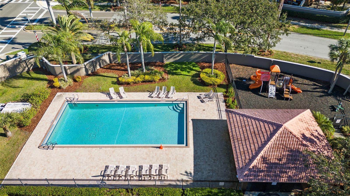






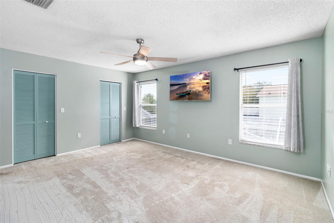


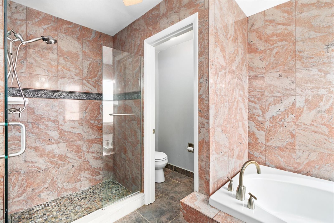

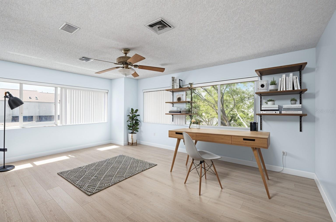
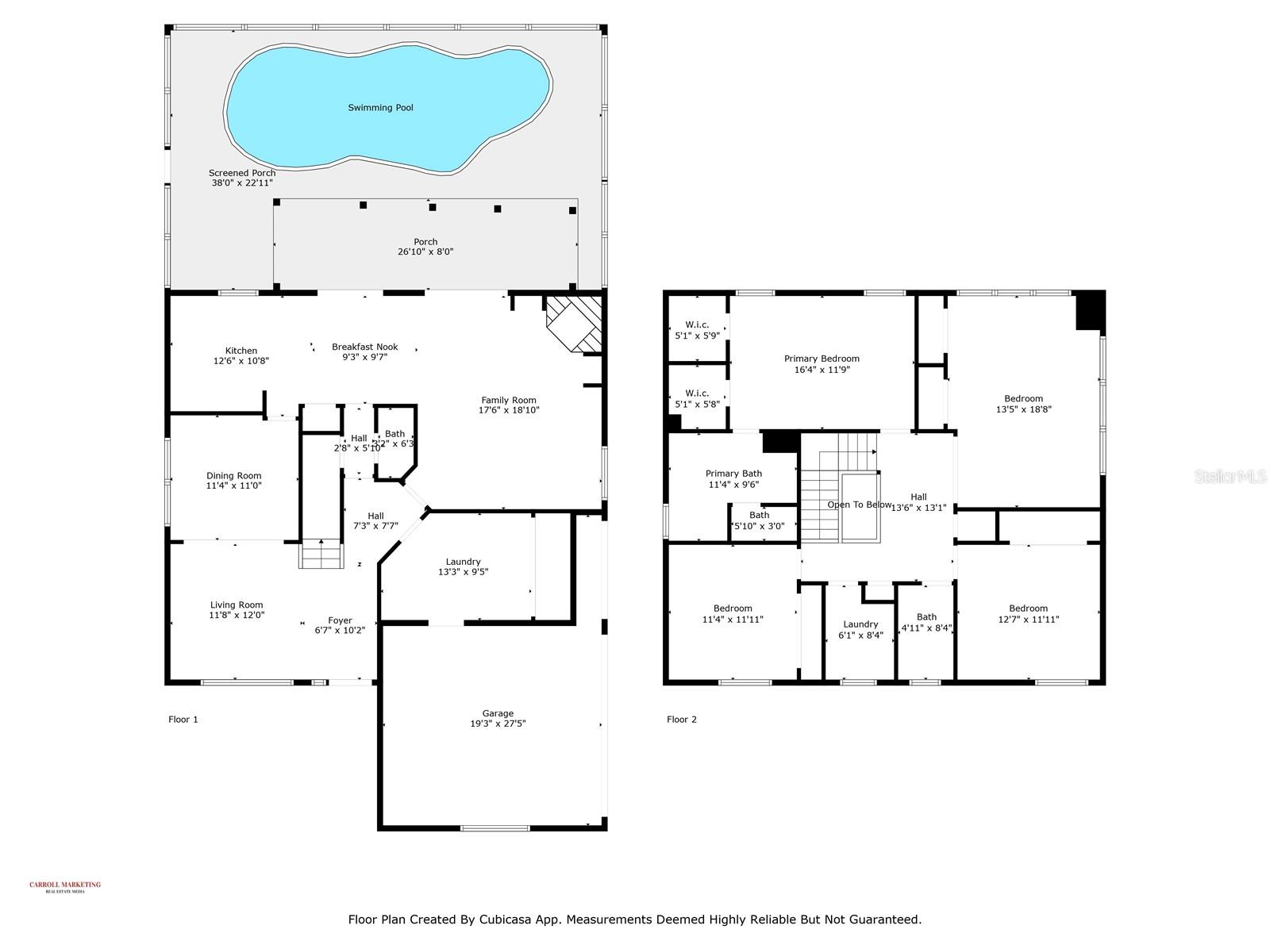

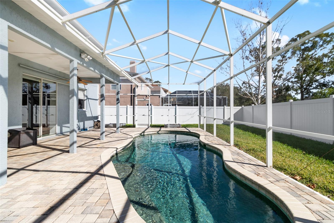
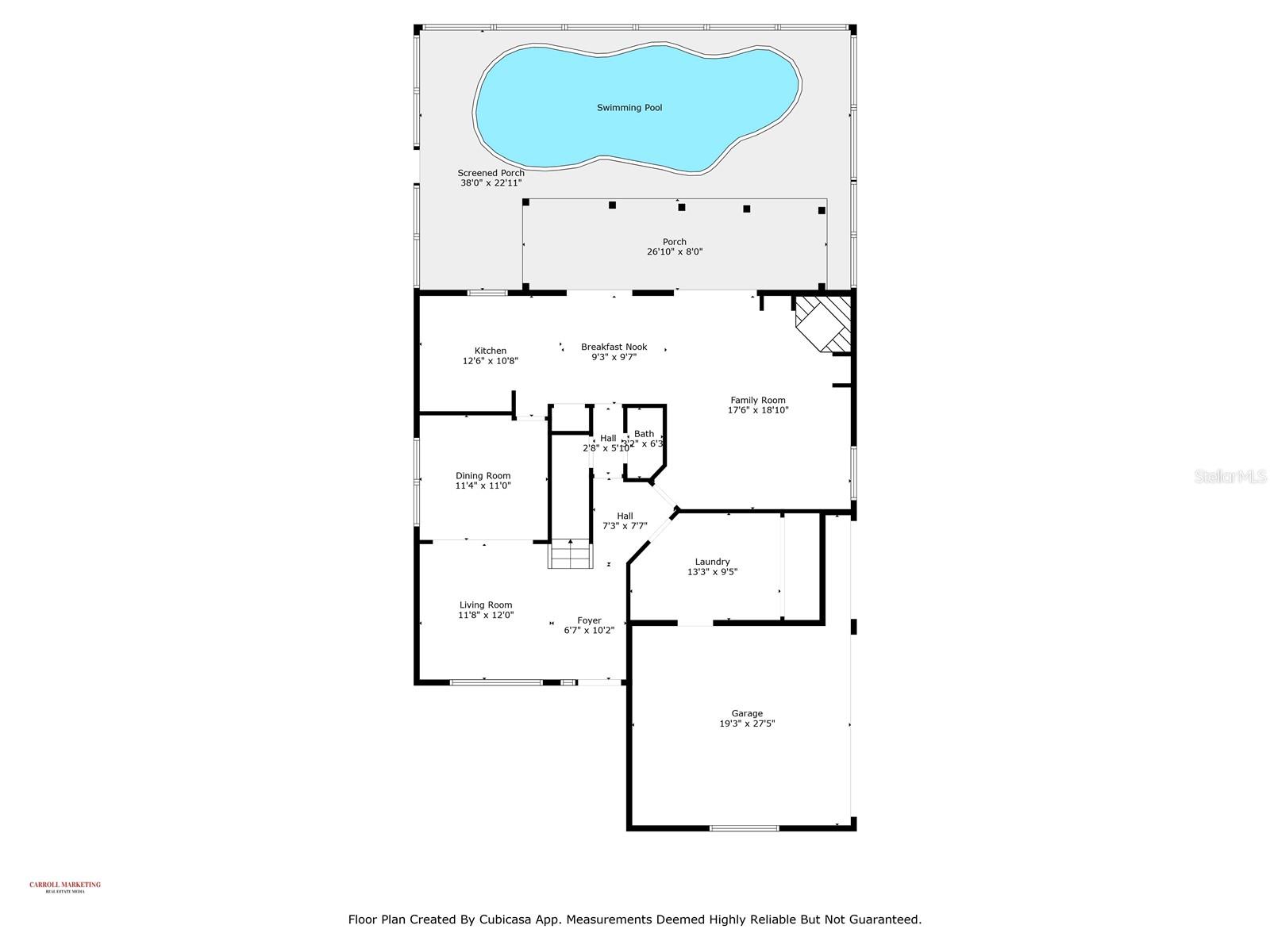







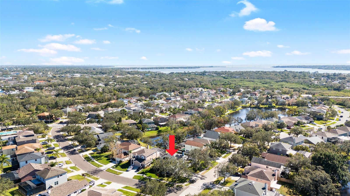




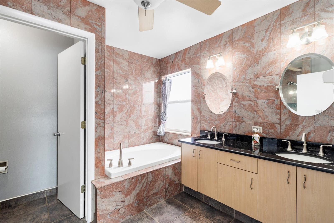

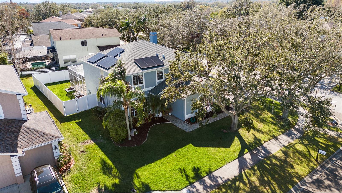






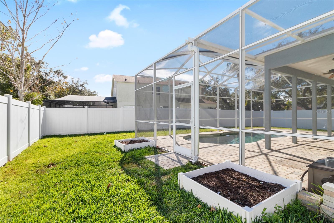


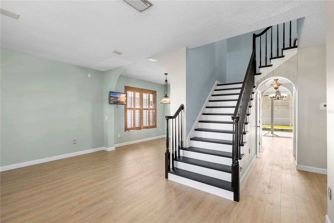
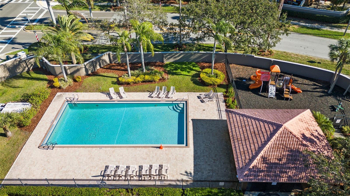


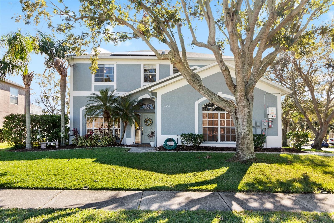
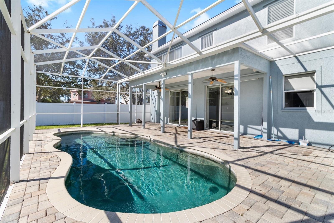


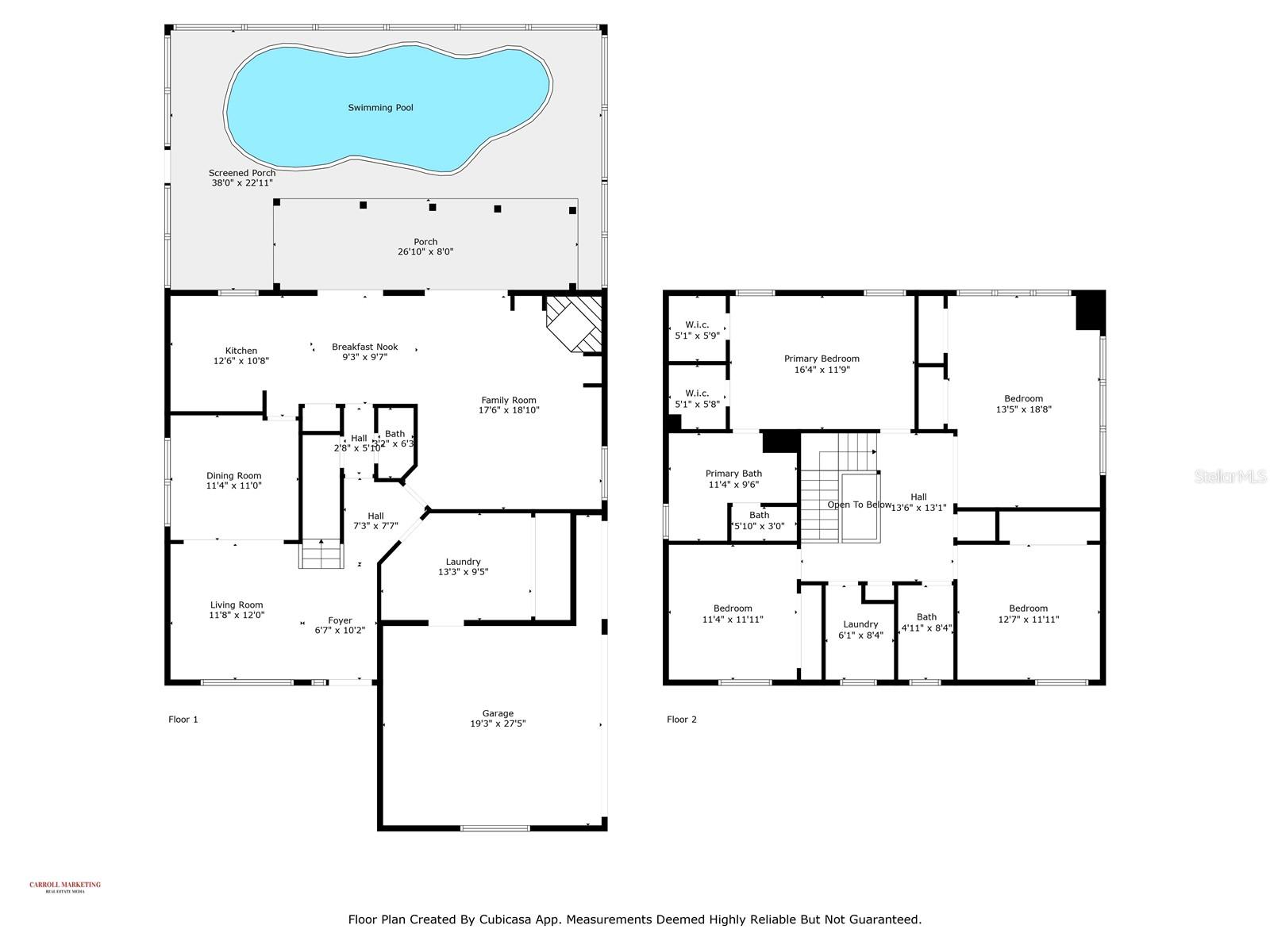

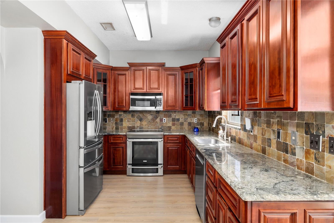
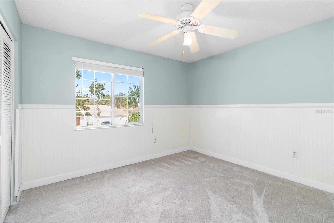



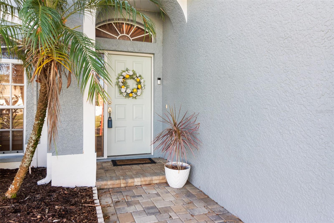






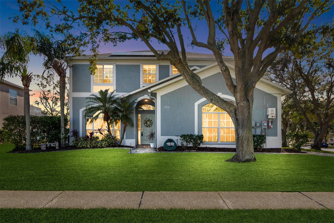

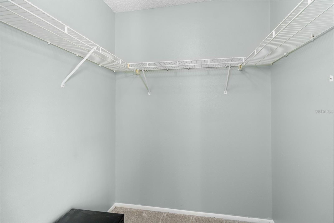
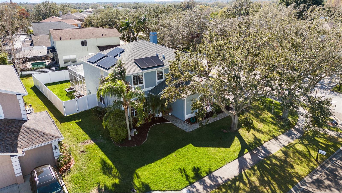


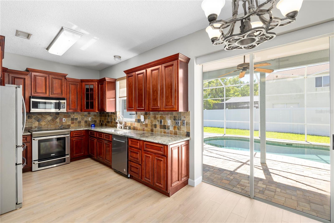



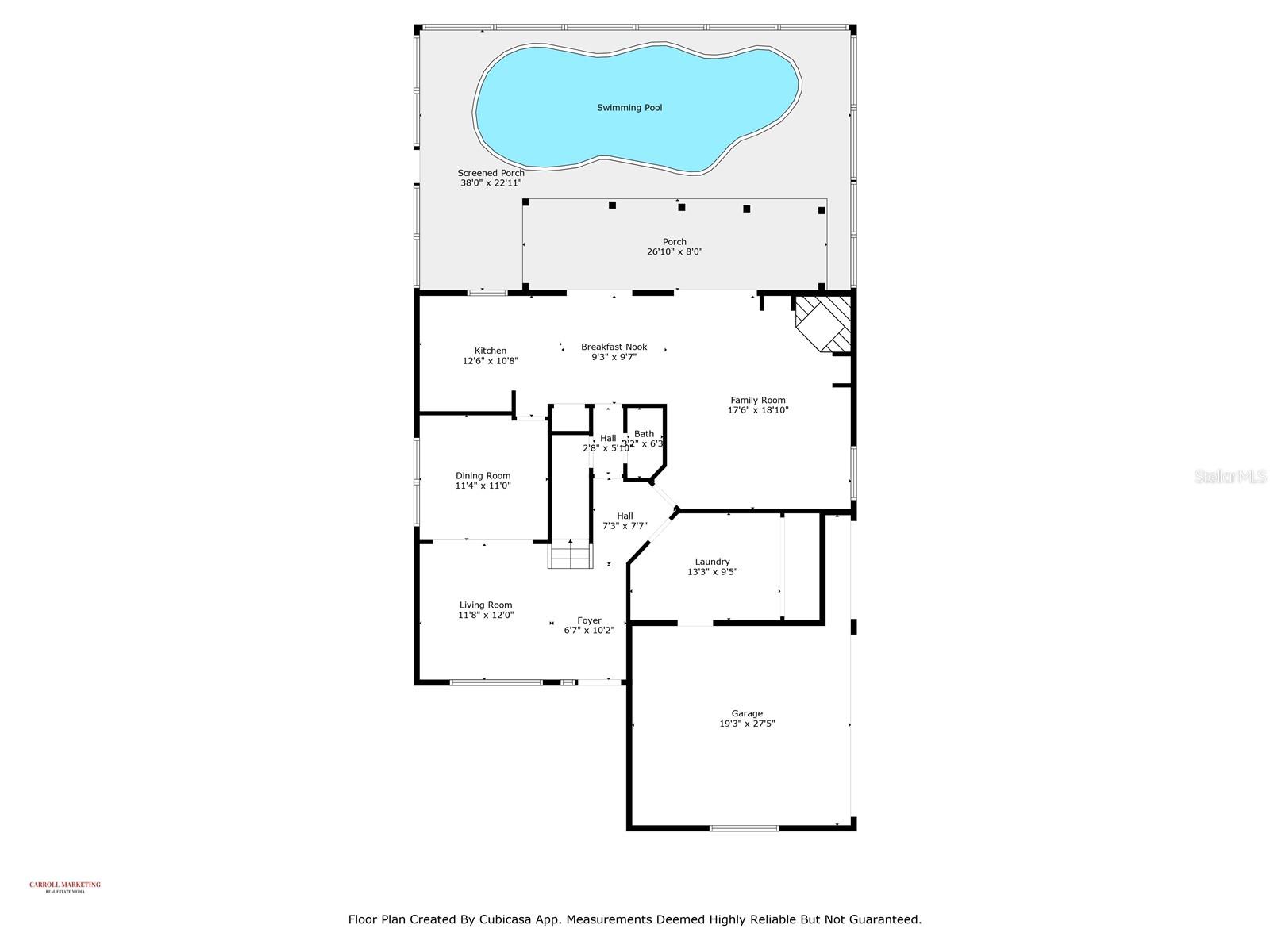
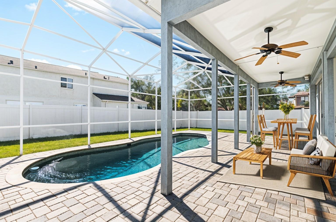
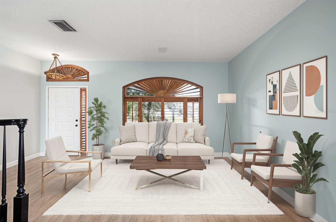




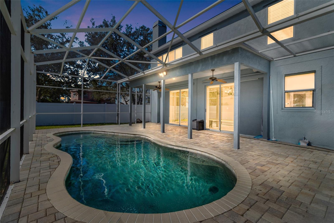




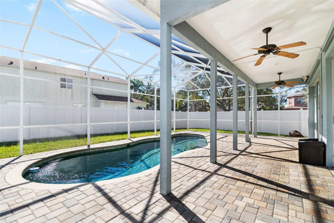
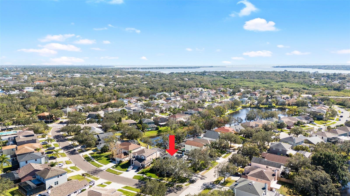
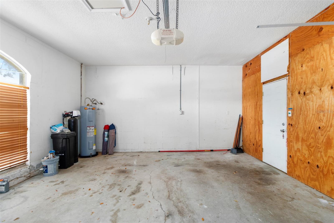


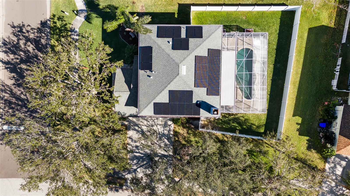
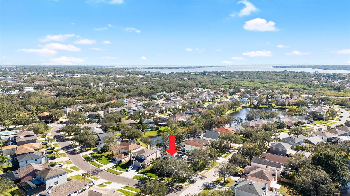


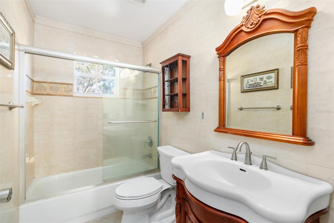


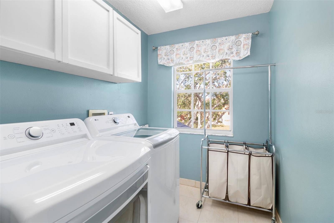
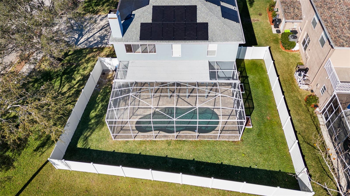



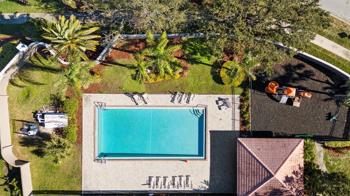

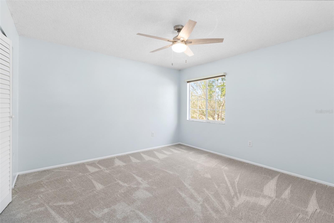


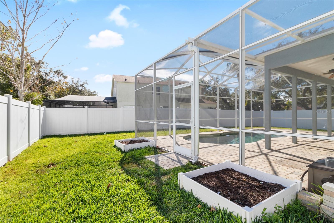






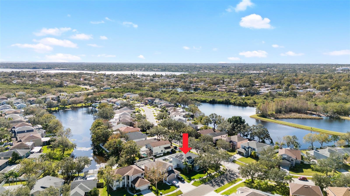


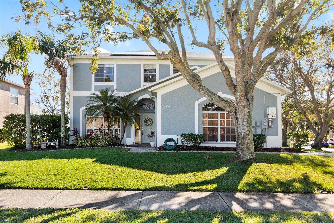




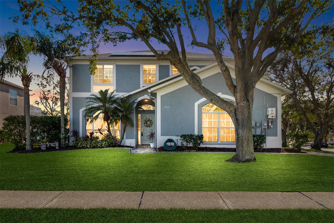














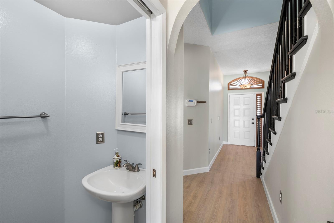





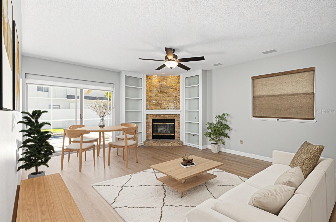

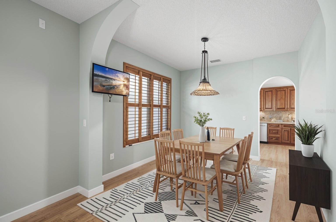
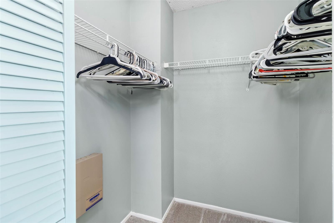


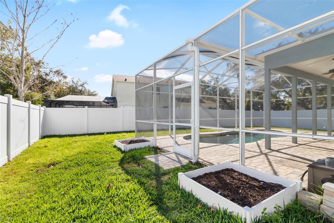
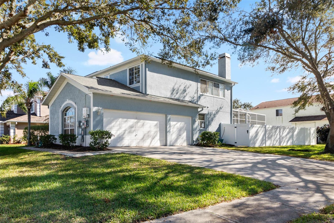
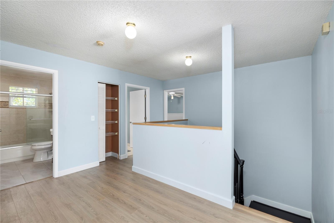
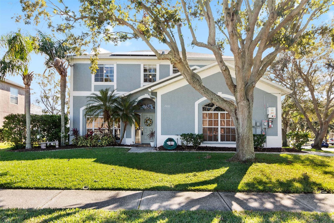


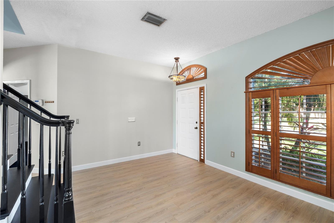




Active
1600 GRAY BARK DR
$590,000
Features:
Property Details
Remarks
One or more photo(s) has been virtually staged. Welcome to your dream POOL home, where timeless design and the ultimate Florida lifestyle meet! Situated on a coveted corner lot in one of Oldsmar’s most desirable neighborhoods, this two-story gem offers beauty, functionality, and peace of mind. Located in a minimal flood risk area, with no damage from previous storms, and equipped with storm shutters for all windows, this home is built for resilience. A new roof (2020) and solar panels help reduce energy costs. Inside, enjoy a bright, open floor plan with a cozy sitting room, a chef’s kitchen featuring stone countertops, wood cabinetry, and stainless steel appliances, and a spacious living area. Sliding glass doors fully open to a screened lanai and Pebble Tec pool—perfect for entertaining or unwinding. The fenced backyard and paver pool deck complete your private retreat. Upstairs, the luxurious primary suite and three additional bedrooms offer comfort for all. Top-rated schools and easy access to beaches, dining, shopping, and Tampa International Airport make this a must-see!
Financial Considerations
Price:
$590,000
HOA Fee:
140
Tax Amount:
$5621.31
Price per SqFt:
$259.91
Tax Legal Description:
EASTLAKE OAKS PHASE 1 BLK 9, LOT 39
Exterior Features
Lot Size:
10542
Lot Features:
Corner Lot, Landscaped, Oversized Lot, Private, Sidewalk
Waterfront:
No
Parking Spaces:
N/A
Parking:
Driveway, Garage Door Opener, Garage Faces Side, Ground Level, Oversized, Workshop in Garage
Roof:
Shingle
Pool:
Yes
Pool Features:
Gunite, In Ground, Screen Enclosure
Interior Features
Bedrooms:
4
Bathrooms:
3
Heating:
Central
Cooling:
Central Air
Appliances:
Dryer, Microwave, Range, Refrigerator, Washer, Water Softener
Furnished:
No
Floor:
Carpet, Ceramic Tile, Cork
Levels:
Two
Additional Features
Property Sub Type:
Single Family Residence
Style:
N/A
Year Built:
1996
Construction Type:
Stucco
Garage Spaces:
Yes
Covered Spaces:
N/A
Direction Faces:
North
Pets Allowed:
No
Special Condition:
None
Additional Features:
French Doors, Hurricane Shutters, Rain Gutters, Sidewalk, Sliding Doors
Additional Features 2:
Buyer to Verify all Leasing Restrictions
Map
- Address1600 GRAY BARK DR
Featured Properties