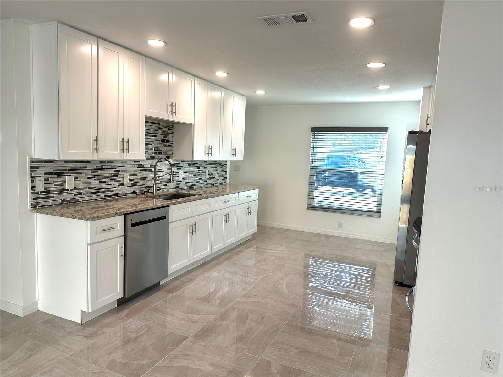



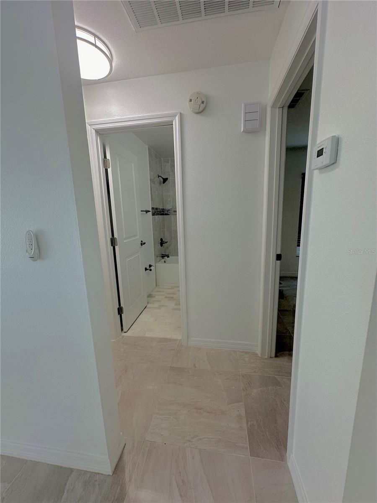








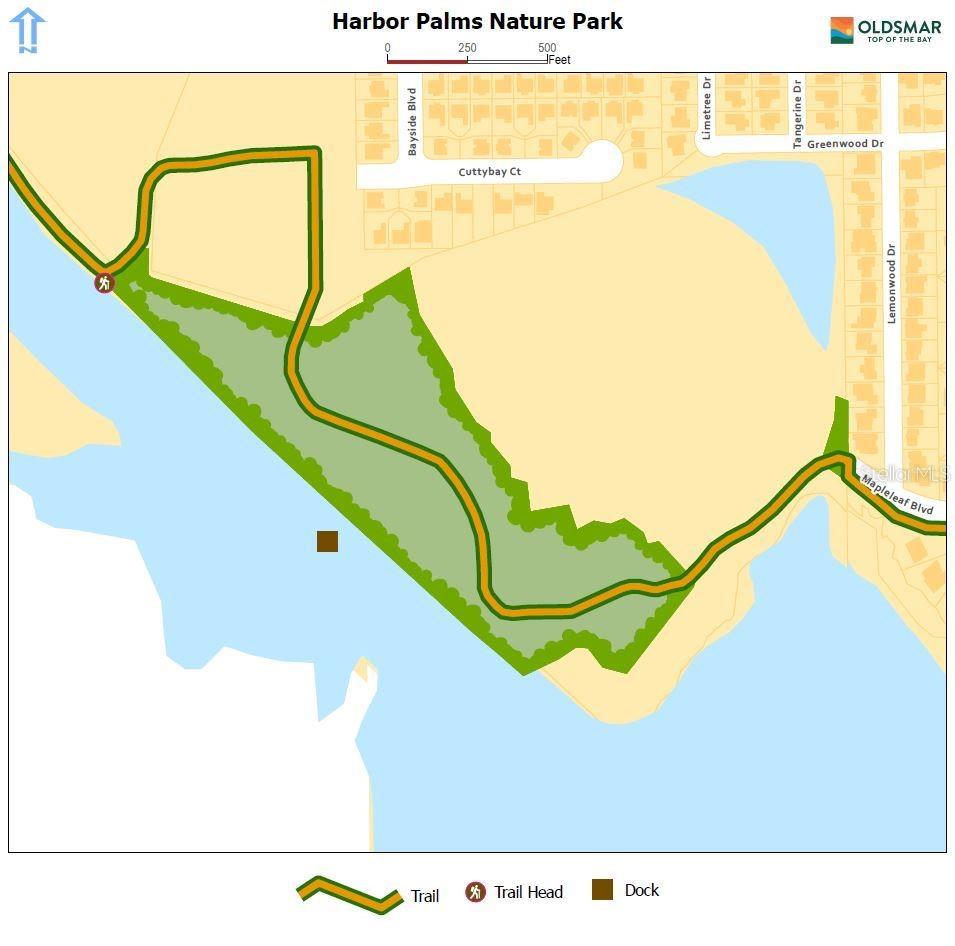
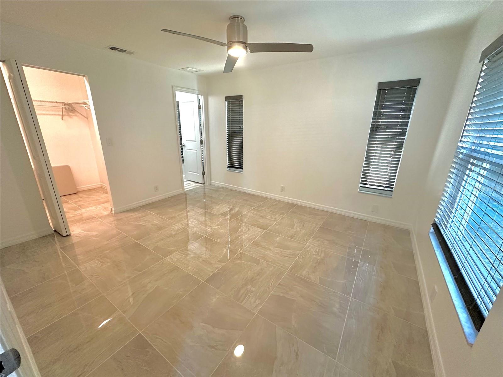

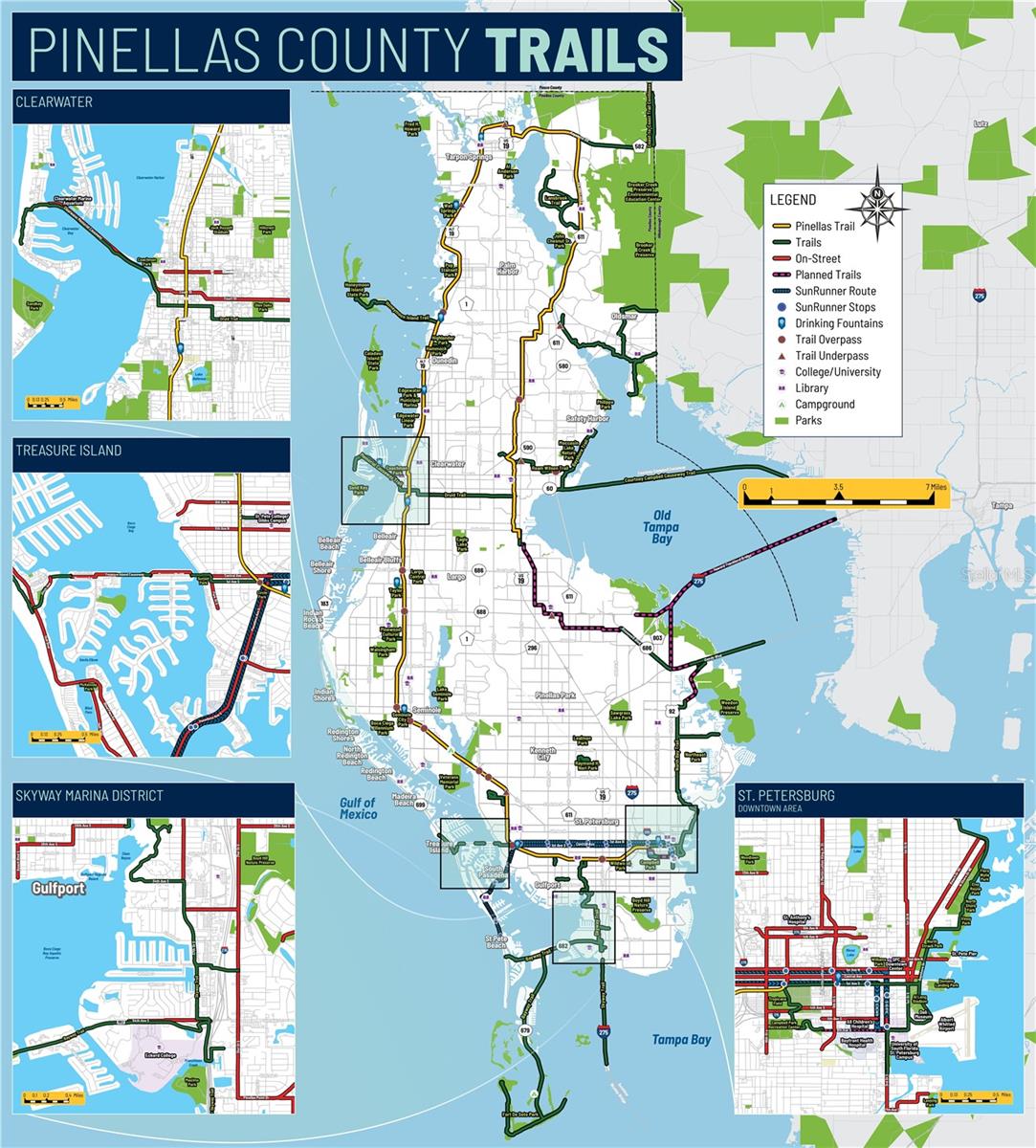



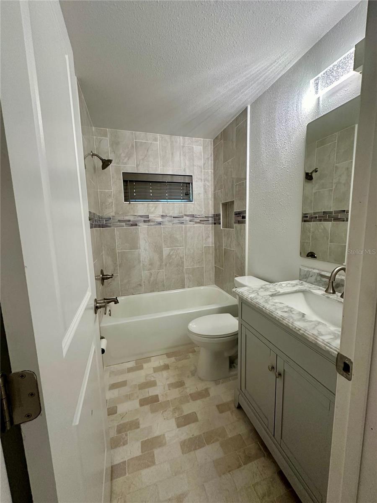

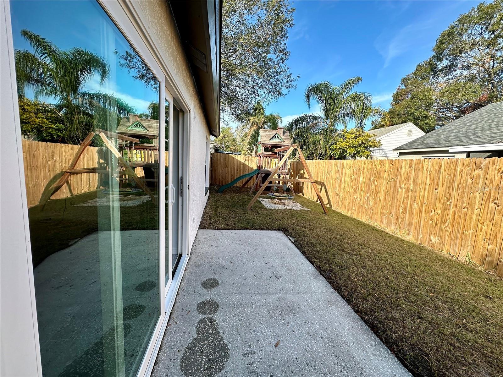







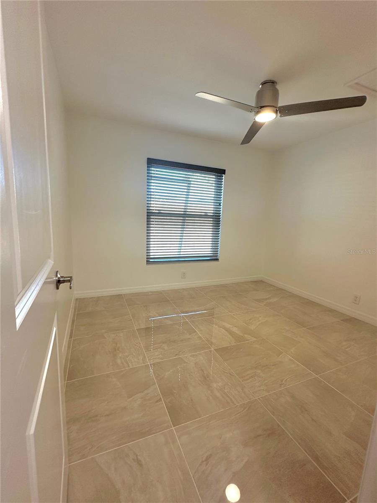
















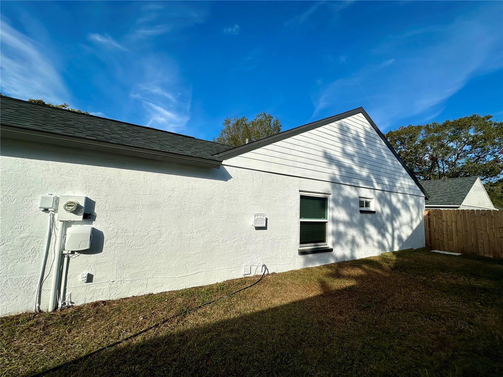












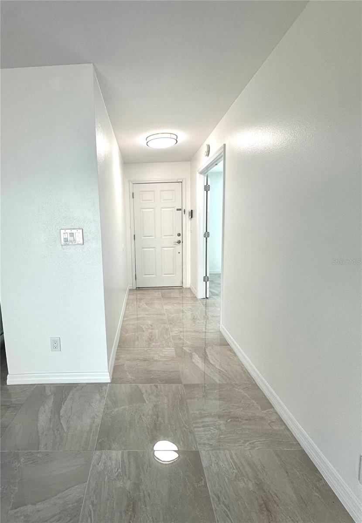


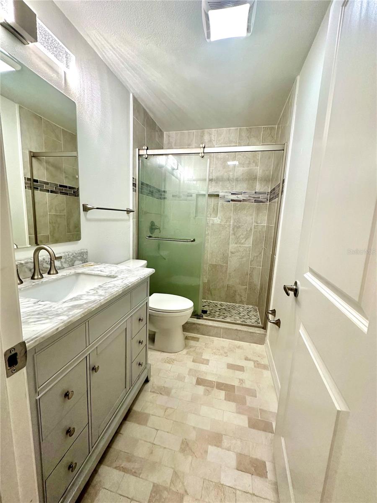









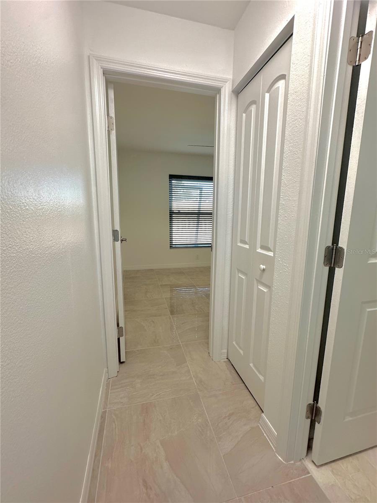




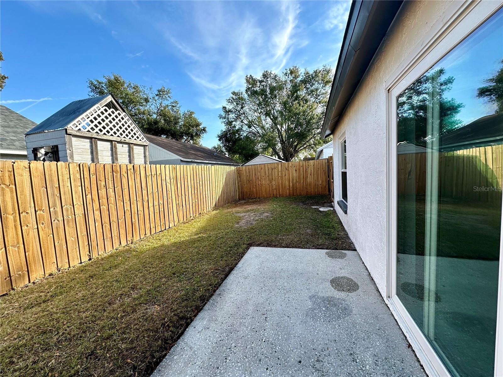









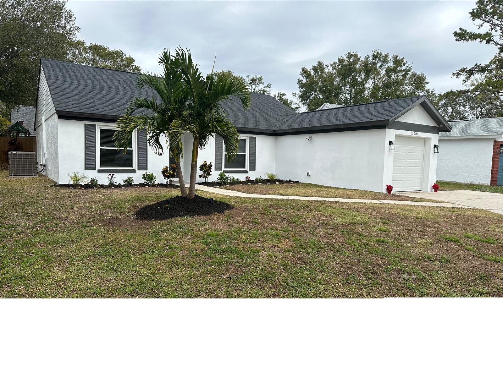

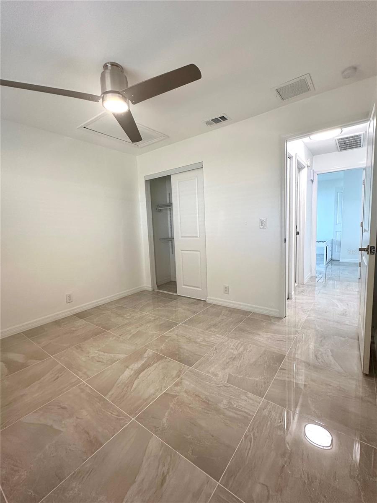


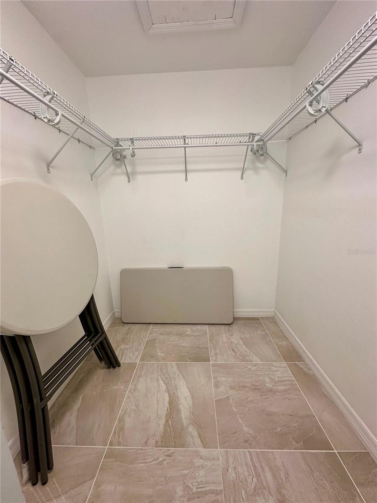
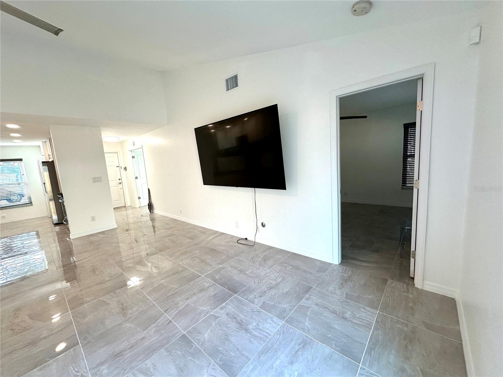





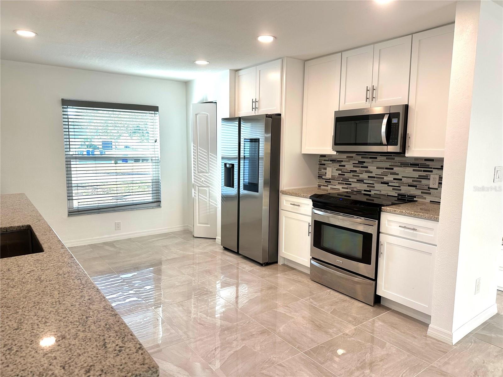

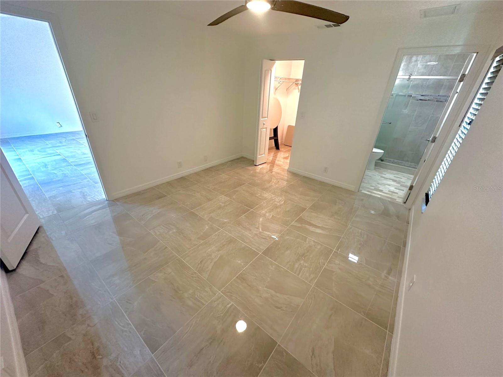










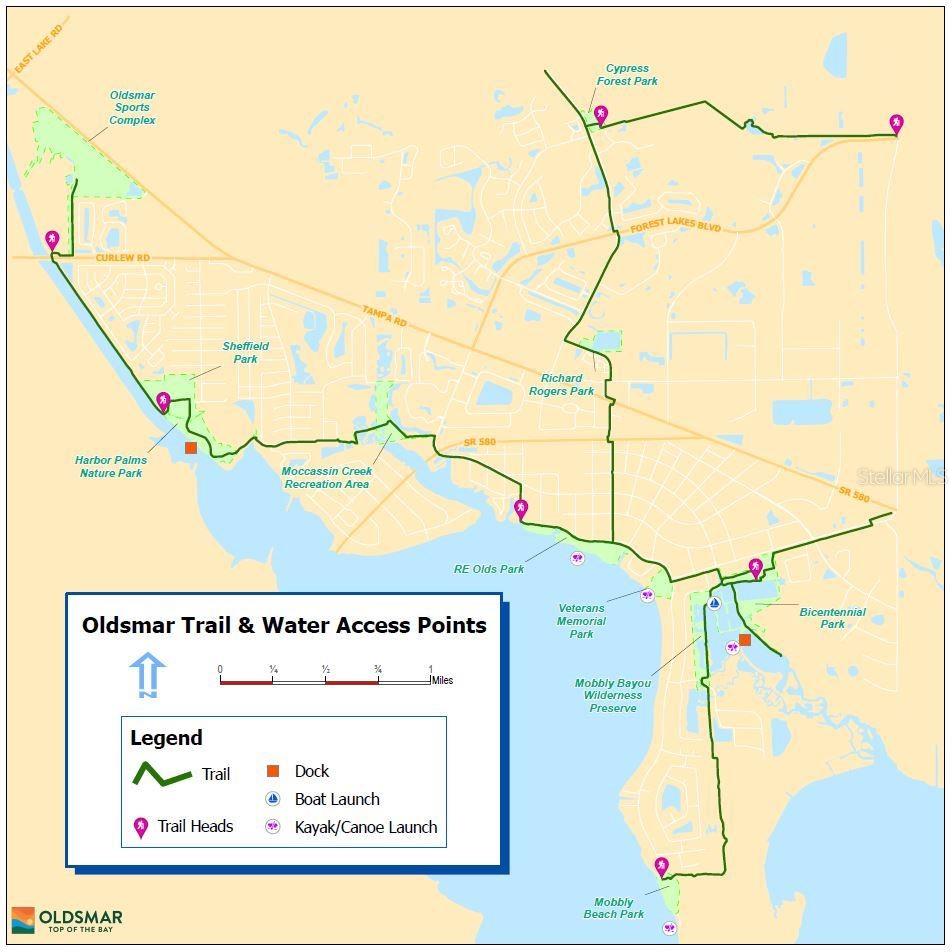




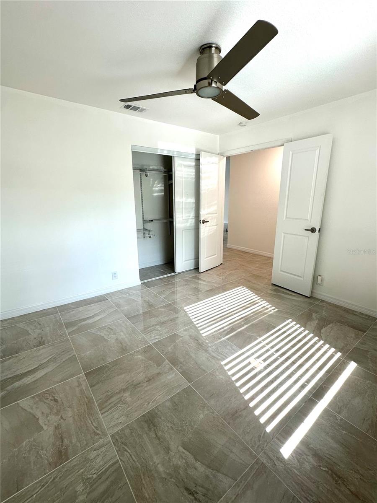


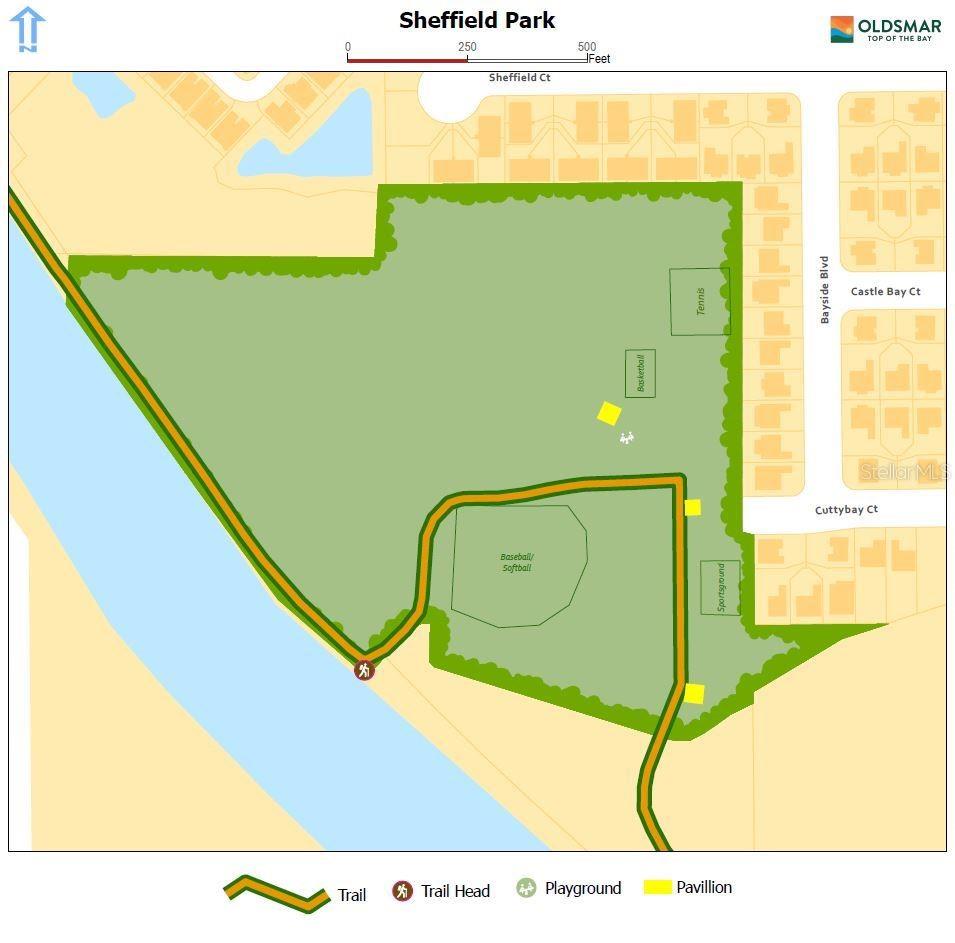



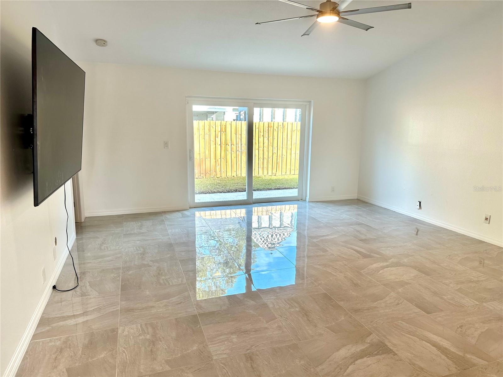



Active
1906 CASTLE BAY CT
$379,998
Features:
Property Details
Remarks
MOVE-IN READY! NO HOA OR FEES! Roof replaced in 2022. Full remodel in 2022, with new kitchen, appliances, floors, roof, impact windows, impact sliding glass door, and main Electrical service panel. The HVAC system was replaced in 2019 and regularly professionally maintained. Freshly painted interior and exterior. Step into this beautifully remodeled 4-bedroom, 2-bathroom home with a spacious 1-car garage that perfectly blends modern elegance with everyday convenience. Freshly painted inside and out, this home features sleek porcelain tile flooring throughout, making it move-in ready for its next lucky owner. Nestled just 800 feet from Sheffield Park, this home offers unparalleled access to nature and recreation. Located in a vibrant neighborhood, this home is perfectly situated for those who love convenience. You’ll be just half a mile from Starbucks, Panera Bread, with even more dining, entertainment, and shopping options less than a mile away. Don’t miss your chance to own this stunning, move-in-ready property in a prime location. No flood or hurricane damage ever. Schedule your showing today and experience everything this home and its incredible surroundings have to offer!
Financial Considerations
Price:
$379,998
HOA Fee:
0
Tax Amount:
$5294.35
Price per SqFt:
$269.5
Tax Legal Description:
SHEFFIELD VILLAGE PHASE II, AT BAYSIDE MEADOWS LOT 120
Exterior Features
Lot Size:
6351
Lot Features:
Cul-De-Sac
Waterfront:
No
Parking Spaces:
N/A
Parking:
N/A
Roof:
Shingle
Pool:
No
Pool Features:
N/A
Interior Features
Bedrooms:
4
Bathrooms:
2
Heating:
Electric, Heat Pump
Cooling:
Central Air
Appliances:
Dishwasher, Dryer, Electric Water Heater, Microwave, Range, Refrigerator, Washer
Furnished:
Yes
Floor:
Tile
Levels:
One
Additional Features
Property Sub Type:
Single Family Residence
Style:
N/A
Year Built:
1984
Construction Type:
Block
Garage Spaces:
Yes
Covered Spaces:
N/A
Direction Faces:
South
Pets Allowed:
Yes
Special Condition:
None
Additional Features:
Dog Run, Sidewalk, Sliding Doors
Additional Features 2:
N/A
Map
- Address1906 CASTLE BAY CT
Featured Properties