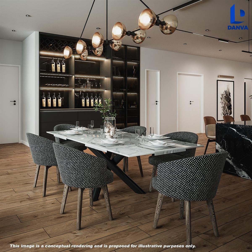


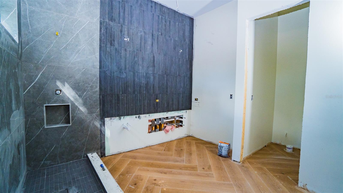

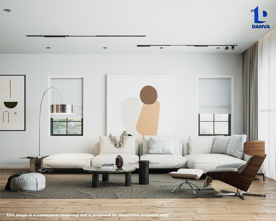
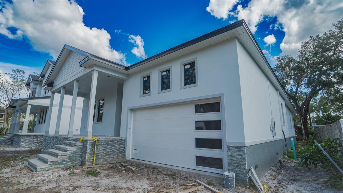


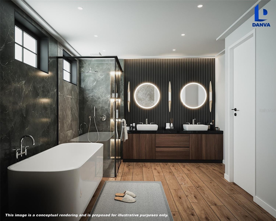
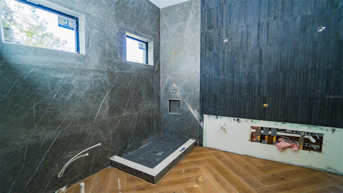
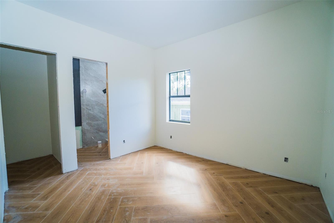

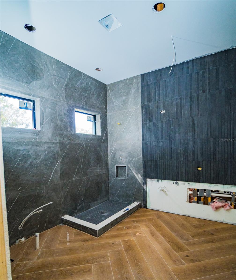


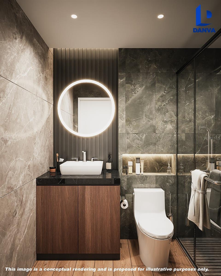
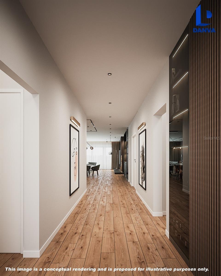
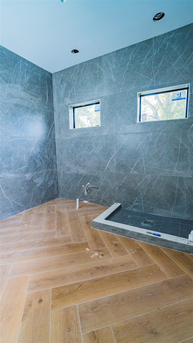
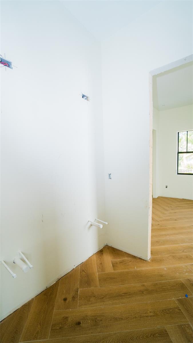
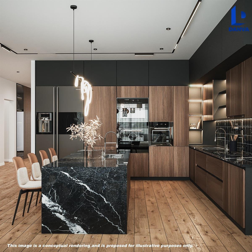
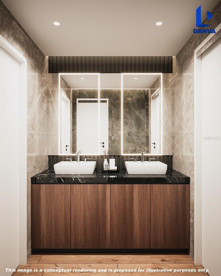

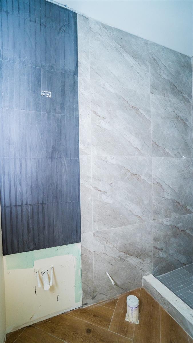

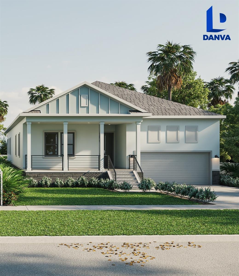
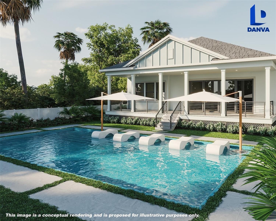
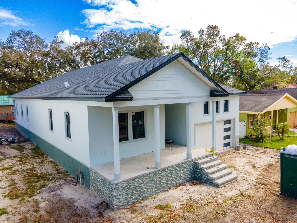
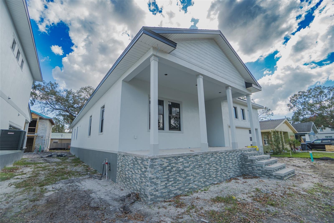
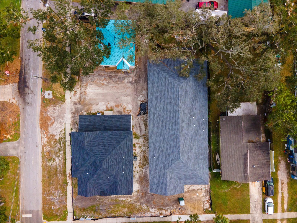
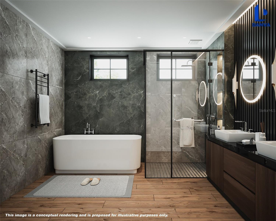

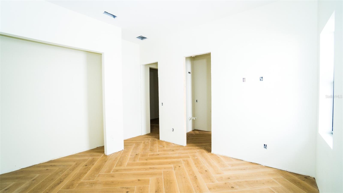
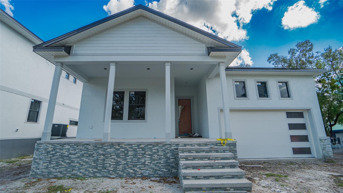
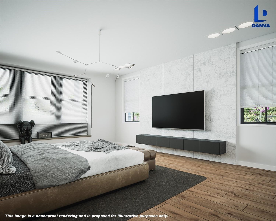


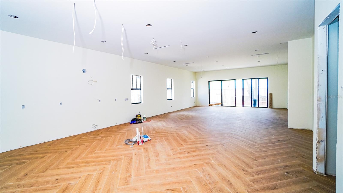
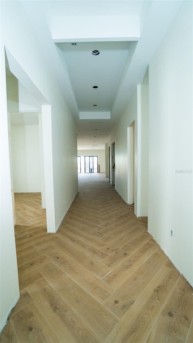
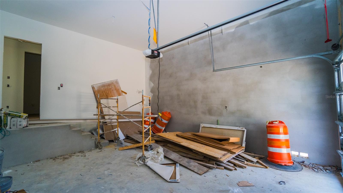

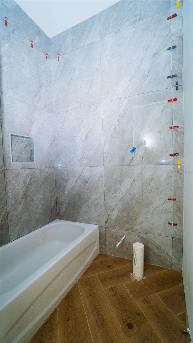
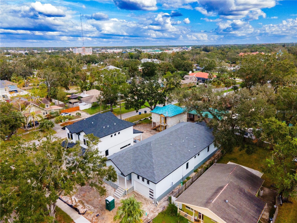
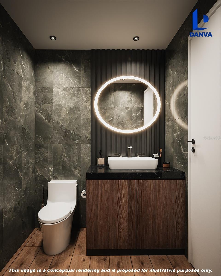
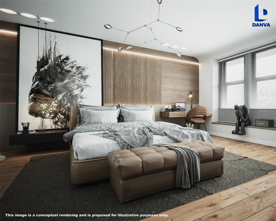
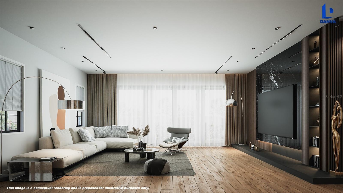
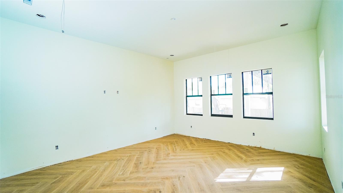

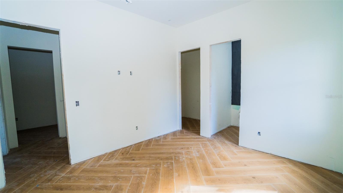



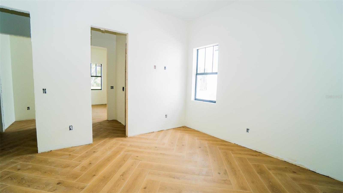

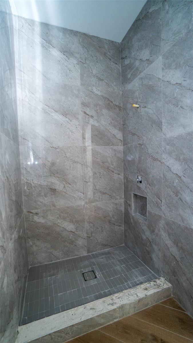

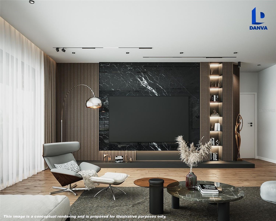
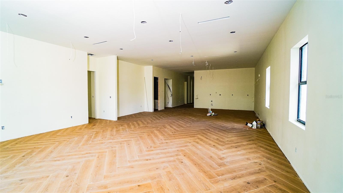
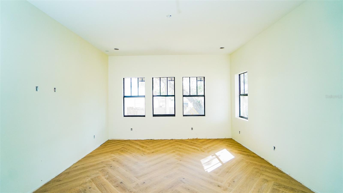

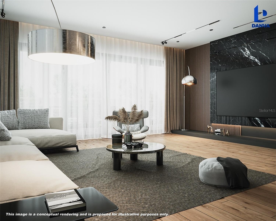

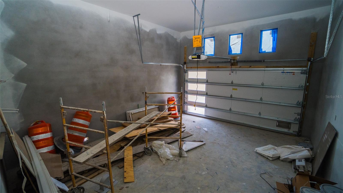
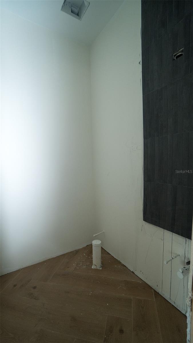

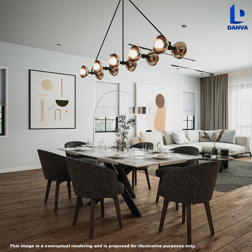
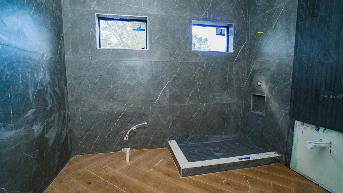
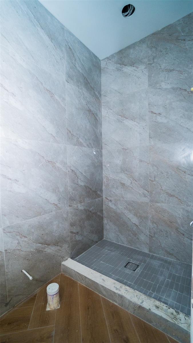
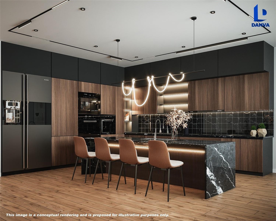
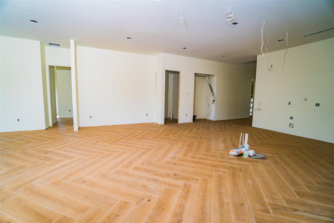
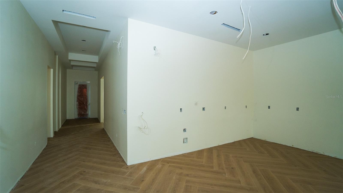
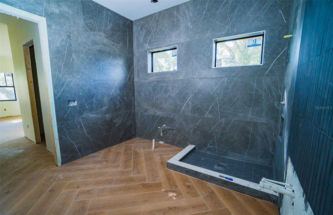
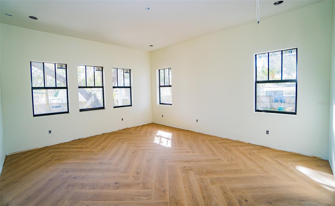
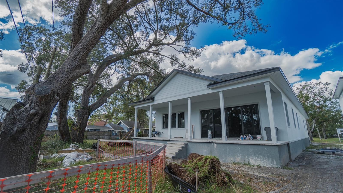
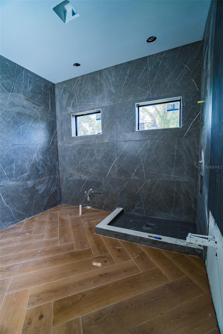
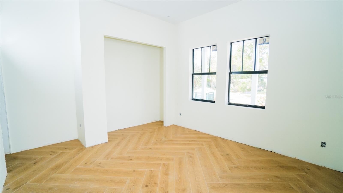
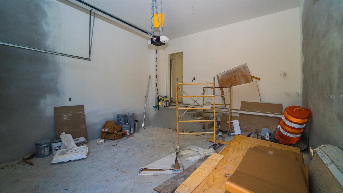
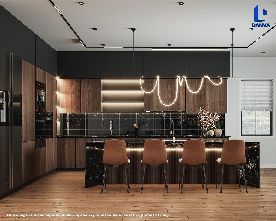
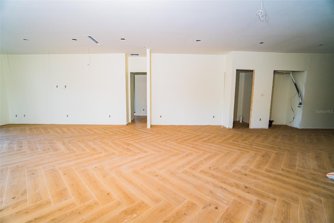
Active
403 PARK BLVD
$1,300,000
Features:
Property Details
Remarks
Under Construction. New Construction 1-Story Home in Prime Oldsmar Location - January 2025 Completion This beautiful new construction, set along Oldsmar’s main avenue, is scheduled for completion in January 2025. Designed with elegance and functionality, this single-story home offers 4 spacious bedrooms and 3 ½ bathrooms, complete with top-quality finishes and impact-resistant doors and windows for added security and peace of mind. The modern, fully equipped kitchen combines contemporary design with the timeless character of Oldsmar, making it a central feature of the home. Outside, the property includes a covered parking area for three vehicles, additional driveway space for three more, and a 2-car garage. With space available to add a custom pool as an upgrade, this home provides endless possibilities for outdoor enjoyment. This home combines style, convenience, and the charm of Oldsmar in a prime location—ideal for those seeking luxury living in a beautifully crafted, single-story residence.
Financial Considerations
Price:
$1,300,000
HOA Fee:
N/A
Tax Amount:
$2176
Price per SqFt:
$447.35
Tax Legal Description:
OLDSMAR REVISED MAP BLK 10, LOT 2 TOGETHER WITH THAT PART OF LOT 1 DESC BEG SW'LY COR OF SD LOT 1 TH NE'LY ALG W'LY BNDRY 5FT TH SE'LY TO A POINT ON E'LY BNDRY OF SD LOT 1 BEING 2.91FT NE'LY FROM SE'LY COR OF SD LOT 1 TH SW'LY 2.91FT TO SE'LY COR OF SD LOT 1 TH NW'LY ALG S'LY BNDRY 153.53FT TO POB
Exterior Features
Lot Size:
8133
Lot Features:
Historic District
Waterfront:
No
Parking Spaces:
N/A
Parking:
N/A
Roof:
Shingle
Pool:
No
Pool Features:
N/A
Interior Features
Bedrooms:
4
Bathrooms:
4
Heating:
None
Cooling:
Central Air
Appliances:
Convection Oven, Cooktop, Dishwasher, Electric Water Heater
Furnished:
No
Floor:
Tile
Levels:
Two
Additional Features
Property Sub Type:
Single Family Residence
Style:
N/A
Year Built:
2025
Construction Type:
Block, Stucco
Garage Spaces:
Yes
Covered Spaces:
N/A
Direction Faces:
Northwest
Pets Allowed:
No
Special Condition:
None
Additional Features:
Balcony, Courtyard, Garden, Irrigation System, Lighting, Private Mailbox, Sliding Doors
Additional Features 2:
N/A
Map
- Address403 PARK BLVD
Featured Properties