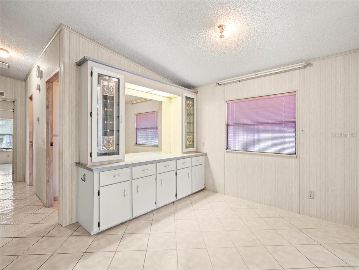
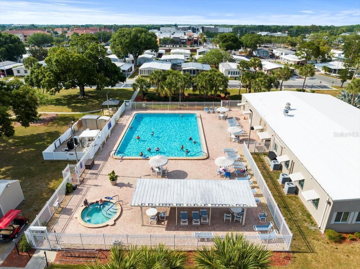
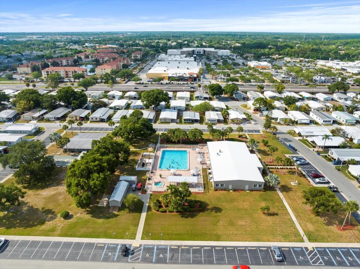
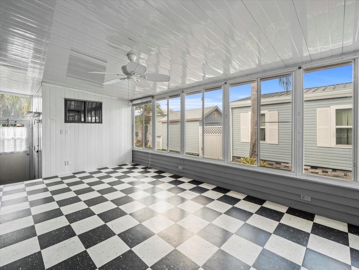
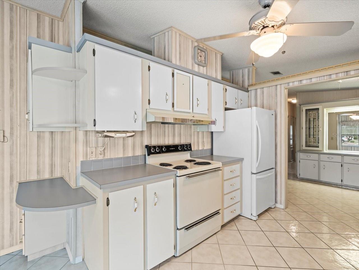
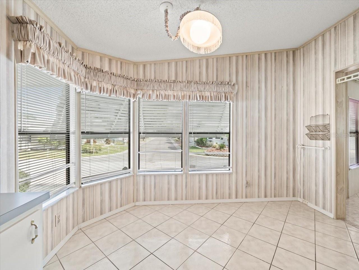
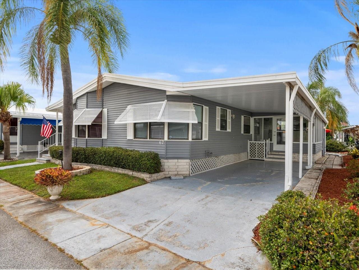
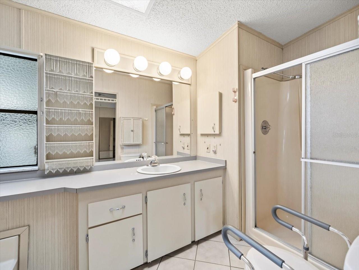
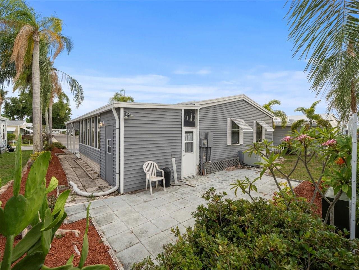
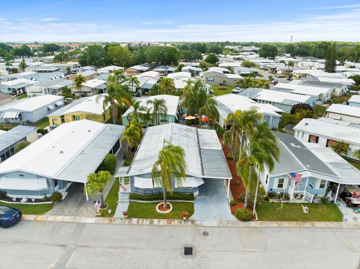
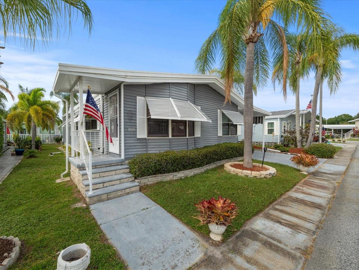
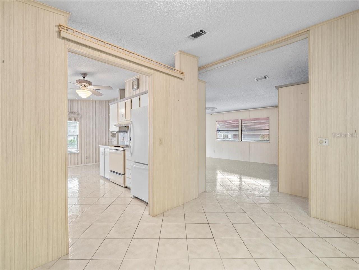
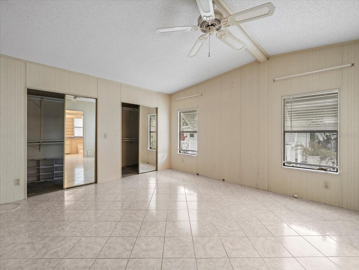
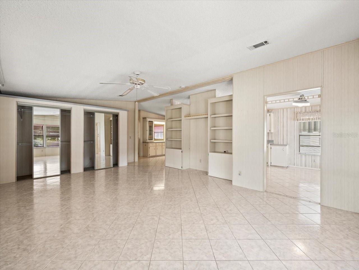
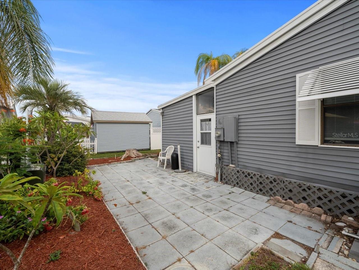
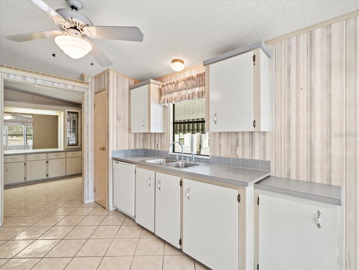
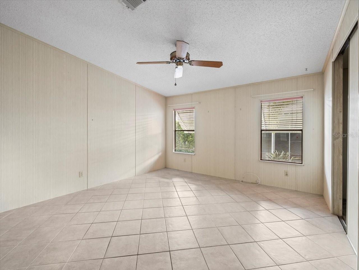
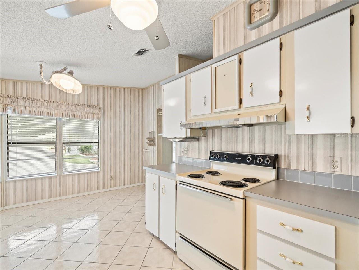
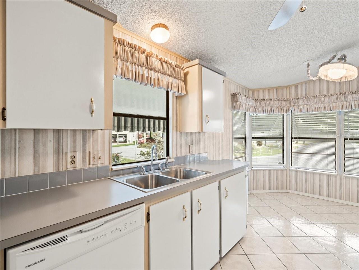
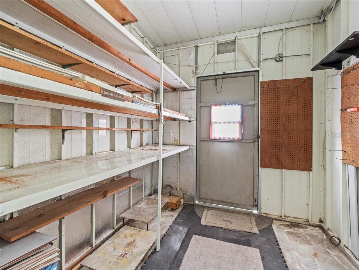
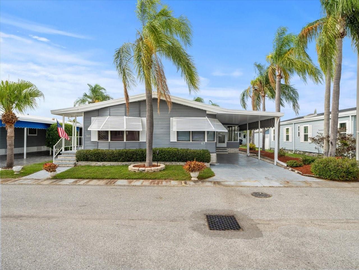
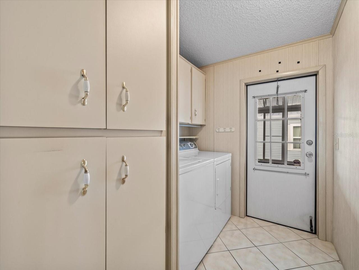
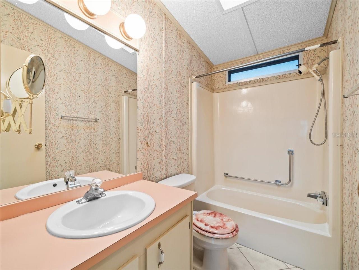
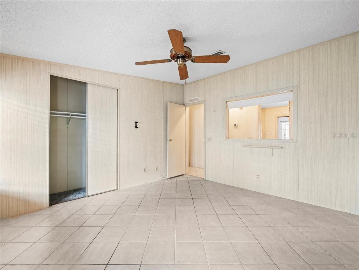
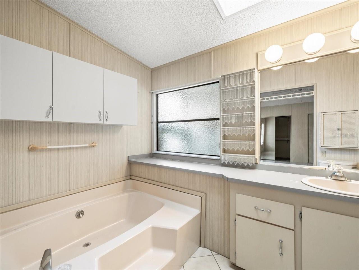
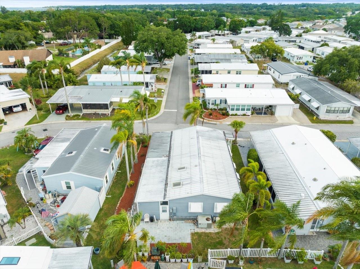
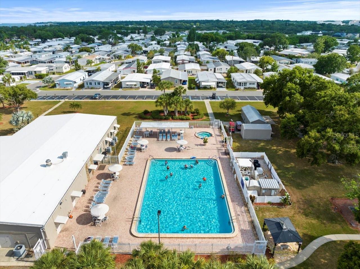
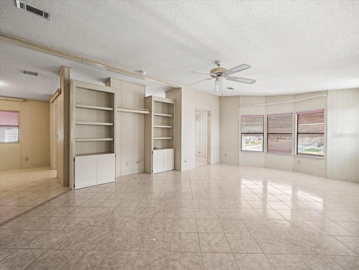
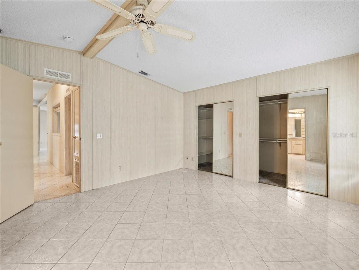
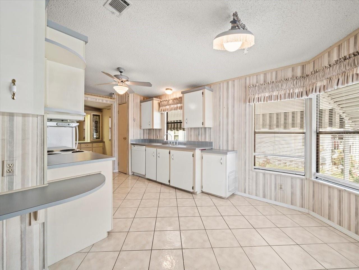
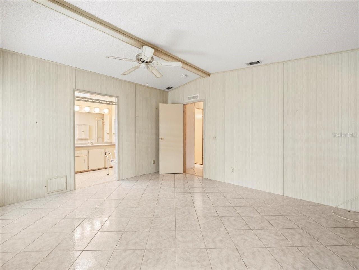
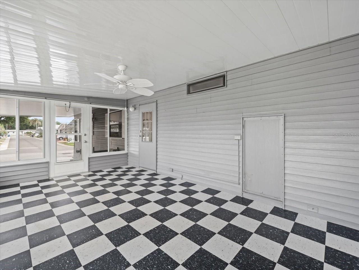
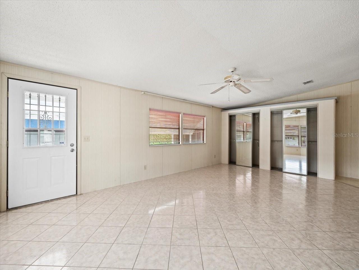
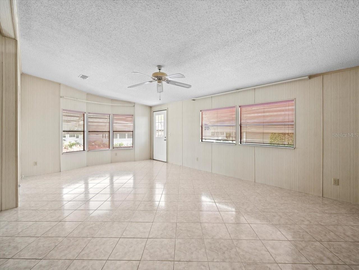
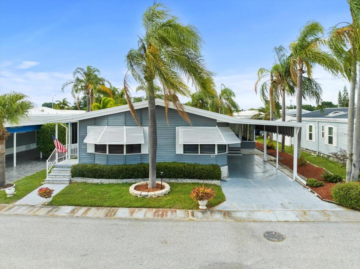
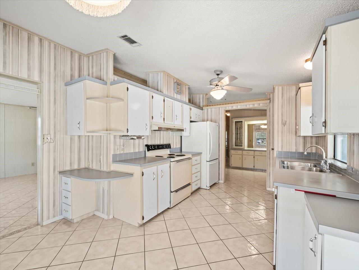
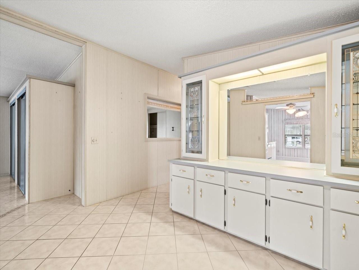
Active
62 PELICAN DR S
$239,000
Features:
Property Details
Remarks
Discover the charm and vibrant community spirit of Gull-Aire Village with this spacious Oldsmar home, now available for purchase. Featuring two bedrooms and two baths, this residence offers an inviting open floor plan perfect for comfortable living and entertaining. Highlights of the home include: a spacious living room, a kitchen with a large breakfast bar and closet pantry, a delightful covered screened porch with acrylic windows for outdoor relaxation, a utility room for a small shop, lawn, and bike storage. Gull-Aire Village is renowned for its active 55+ community lifestyle, offering a wealth of amenities, a clubhouse and library, shuffleboard and bocce ball courts, a large heated pool and spa, golf cart friendly pathways. With an affordable HOA fee of just $50 per month, the community also welcomes one pet of any size, and best of all, you own your own land. Conveniently located, Gull-Aire Village is across the street from AMC Theaters, Beall's, Marshall's, PetSmart, Five Below, and the Dollar Store. Enjoy dining at nearby restaurants like Shaker and Peel,, Craft Street Kitchen, Mandola's, Country Pizza Italian Grill, and Eve's Family Restaurant. Essential shopping and healthcare services, including Super Walmart, Publix, and Countryside Hospital, are just minutes away. Plus, the beautiful beaches of Honeymoon Island and Caladesi State Parks are only about ten miles away. This home has enormous potential and, with some quick inexpensive updating, can become an impressive residence. Don't miss this opportunity to be part of the vibrant Gull-Aire Village community! *Room sizes are approximate and are to be verified by the Buyer*
Financial Considerations
Price:
$239,000
HOA Fee:
50
Tax Amount:
$385
Price per SqFt:
$176.78
Tax Legal Description:
GULL-AIRE VILLAGE E 36FT OF LOT 62 AND W 16FT OF LOT 63
Exterior Features
Lot Size:
4330
Lot Features:
In County, Landscaped
Waterfront:
No
Parking Spaces:
N/A
Parking:
Driveway
Roof:
Metal
Pool:
No
Pool Features:
N/A
Interior Features
Bedrooms:
2
Bathrooms:
2
Heating:
Central
Cooling:
Central Air
Appliances:
Dishwasher, Range, Refrigerator
Furnished:
No
Floor:
Tile
Levels:
One
Additional Features
Property Sub Type:
Manufactured Home - Post 1977
Style:
N/A
Year Built:
1987
Construction Type:
Wood Frame
Garage Spaces:
No
Covered Spaces:
N/A
Direction Faces:
South
Pets Allowed:
No
Special Condition:
None
Additional Features:
Sliding Doors
Additional Features 2:
see HOA docs for confirmation
Map
- Address62 PELICAN DR S
Featured Properties