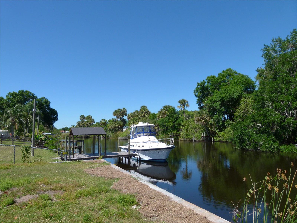
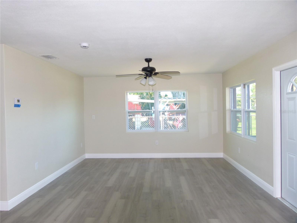
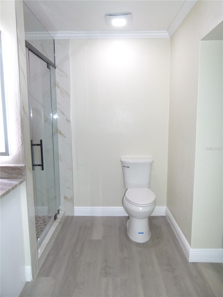
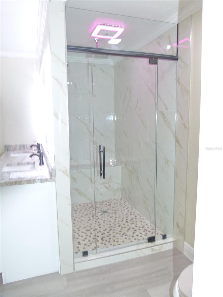
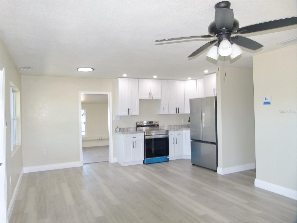
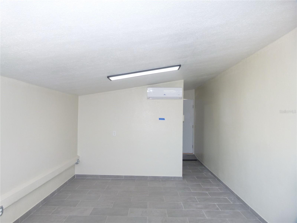
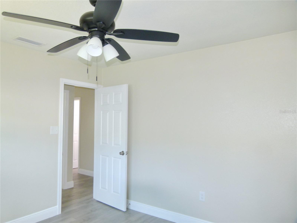
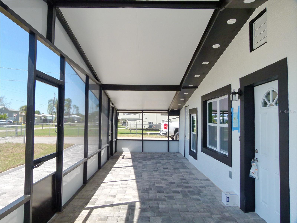
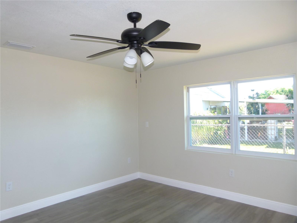
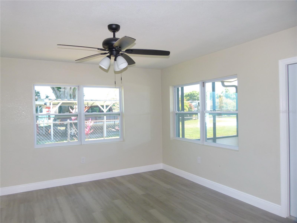
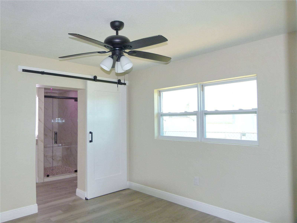
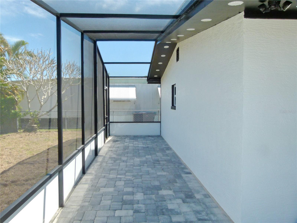
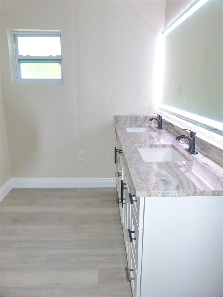
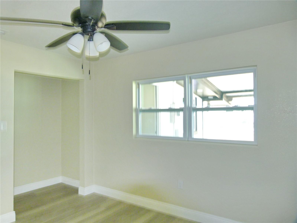
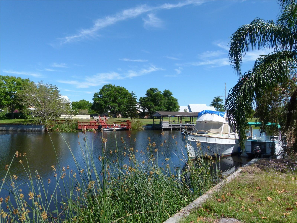
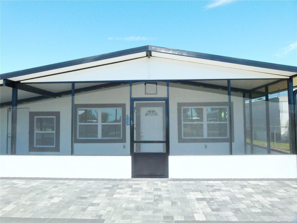
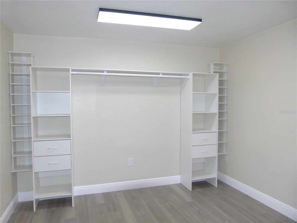
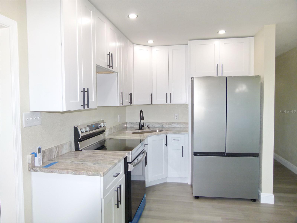
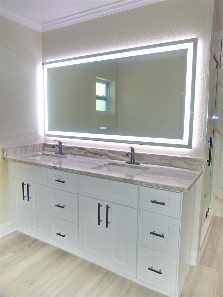
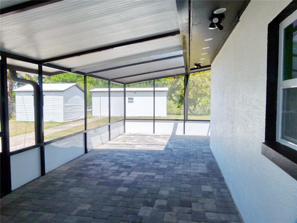
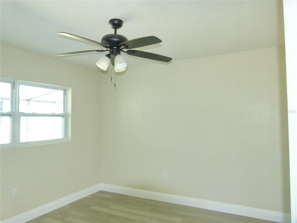
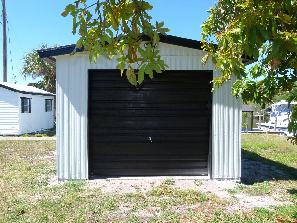
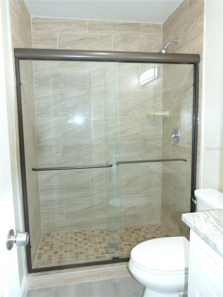
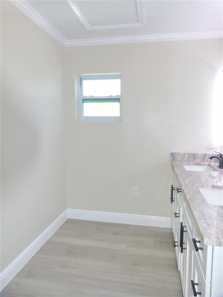
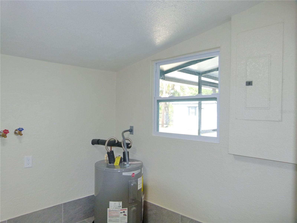
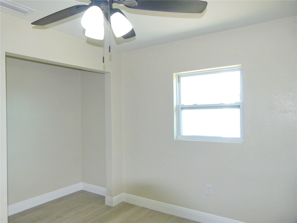
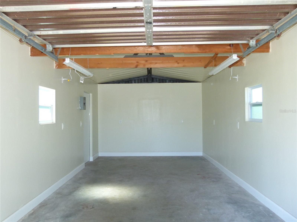
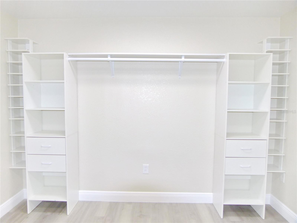
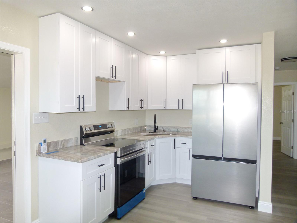
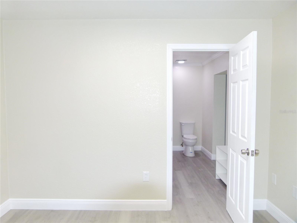
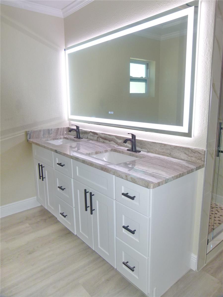
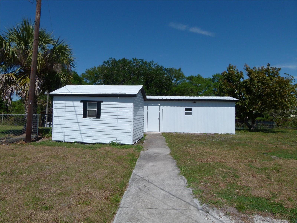
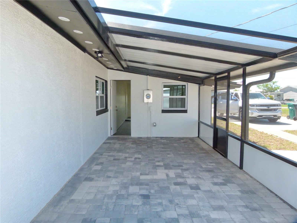
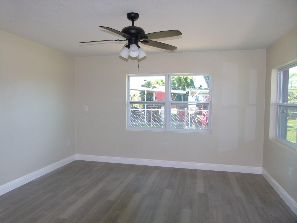
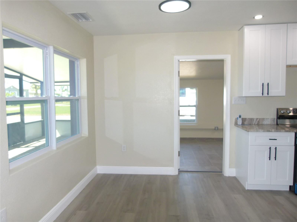
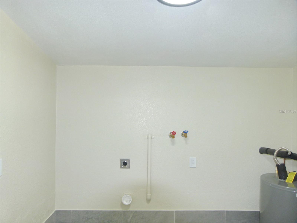
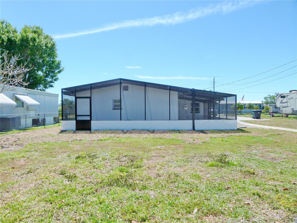
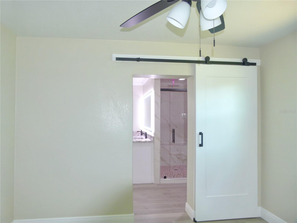
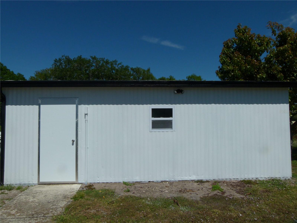
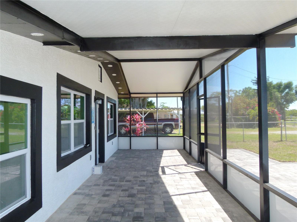
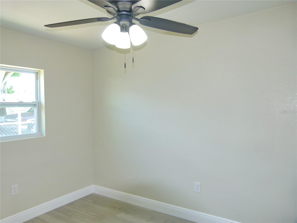
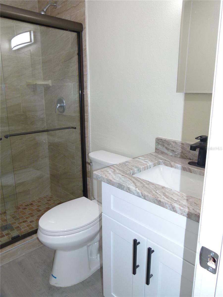
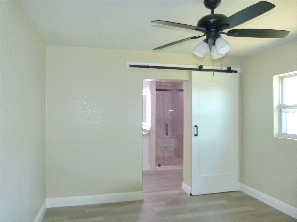
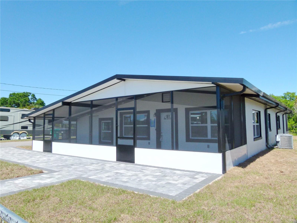
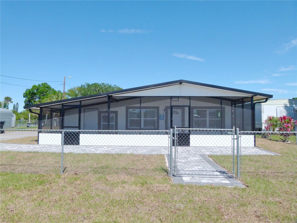
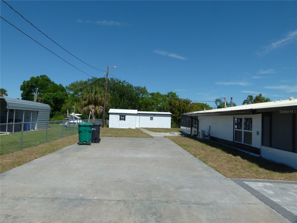
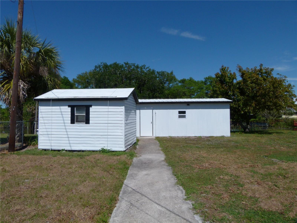
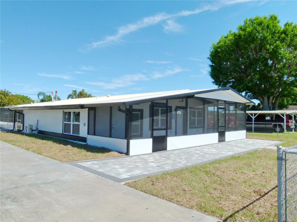
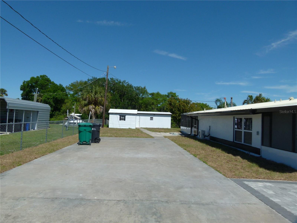
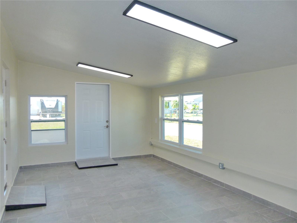
Active
2203 SE 8TH AVE
$450,000
Features:
Property Details
Remarks
LUCY ISLAND – Stunning Completely Remodeled Home! Experience modern luxury in this beautifully renovated home where everything is brand new. The spacious master suite features a sleek barn door leading to a spa-like master bathroom with a defrosting mirror that changes light colors, a dual shower head system, and a dual-sink vanity. The expansive 11 x 10.7 master closet adds to the suite's appeal. The kitchen boasts brand-new, soft-close cabinets, while the family room offers a mini-split system for personalized comfort, complementing the brand-new A/C installed for the rest of the home. The roof has been thoroughly inspected and passed with flying colors, and the septic system has been recently inspected and drained. Enjoy relaxing on the expanded front and back porches, both featuring elegant pavers. Additionally, the large shed in the backyard has been remodeled with fresh drywall and new lighting, making it a versatile space for storage, a workshop, or even a studio. This home truly has it all — stunning updates, modern conveniences, and exceptional attention to detail. Come see it for yourself and fall in love with Lucy Island living!
Financial Considerations
Price:
$450,000
HOA Fee:
N/A
Tax Amount:
$3287
Price per SqFt:
$360.58
Tax Legal Description:
COMMENCING AT THE NORTHEAST CORNER OF THE NW 1/4 OF SECTION 27, TOWNSHIP 37 SOUTH, RANGE 35 EAST, RUN THENCE SOUTH ALONG THE 1/4 SECTION LINE FOR A DISTANCE OF 1550.26 FEET; THENCE RUN NORTH 36 28'15" WEST FOR A DISTANCE OF 48.47 FEET FOR THE POINT O F BEGINNING; THENCE CONTINUE NORTH 36 28'15" WEST FOR A DISTANCE OF 75.00 FEET; THENCE RUN NORTH 53 31'45" EAST FOR A DISTANCE OF 162.00 FEET; THENCE RUN SOUTH 36 28'15" EAST FOR A DISTANCE OF 75.00 FEET; THENCE RUN SOUTH 53 31'45" WEST FOR A DISTAN C E OF 162.00 FEET TO POINT OF BEGINNING. LYING IN AND COMPRISING A PART OF SECTION 27, TOWNSHIP 37 SOUTH, RANGE 35 EAST, FORMERLY LOT 19 AS DESCRIBED IN O.R. BOOK 264, PAGE 1351. AND THAT PART OF A 60-FOOT WIDE DRIVEWAY ADJACENT TO THE WESTERLY
Exterior Features
Lot Size:
14331
Lot Features:
N/A
Waterfront:
Yes
Parking Spaces:
N/A
Parking:
N/A
Roof:
Metal
Pool:
No
Pool Features:
N/A
Interior Features
Bedrooms:
3
Bathrooms:
2
Heating:
Central
Cooling:
Central Air
Appliances:
Microwave, Range, Refrigerator
Furnished:
Yes
Floor:
Vinyl
Levels:
One
Additional Features
Property Sub Type:
Single Family Residence
Style:
N/A
Year Built:
1965
Construction Type:
Block
Garage Spaces:
No
Covered Spaces:
N/A
Direction Faces:
Southwest
Pets Allowed:
No
Special Condition:
None
Additional Features:
Storage
Additional Features 2:
N/A
Map
- Address2203 SE 8TH AVE
Featured Properties