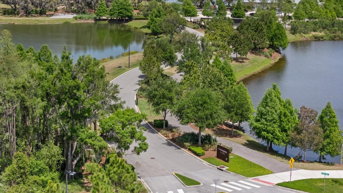
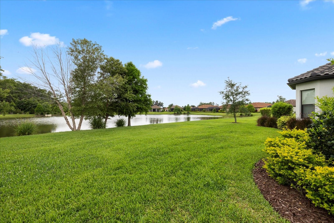
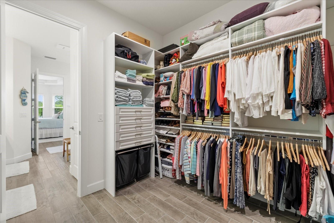
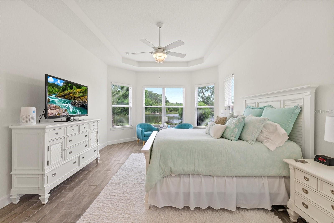
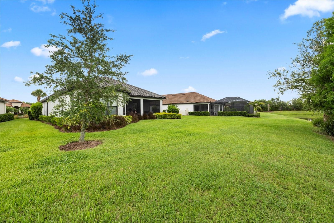
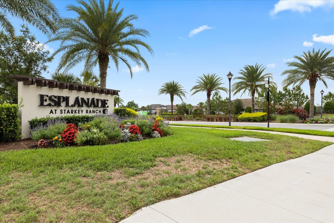
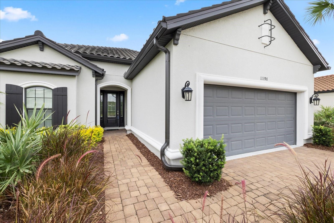
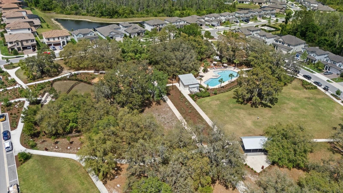
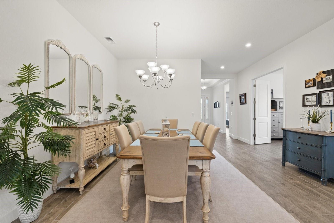
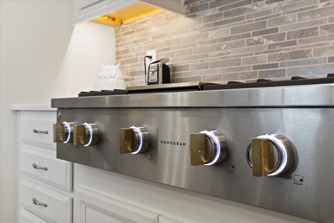
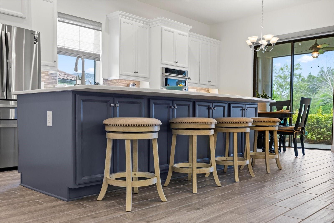
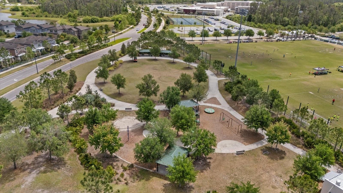
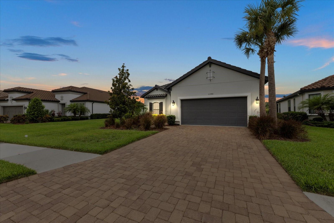
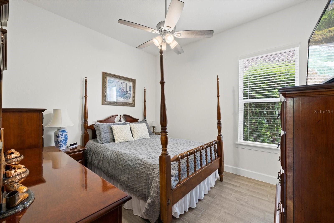
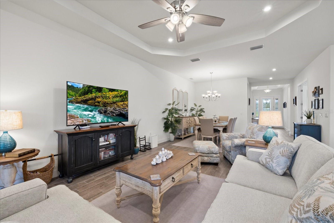
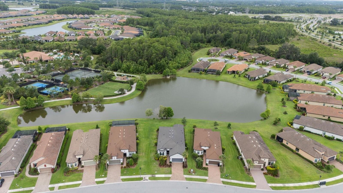
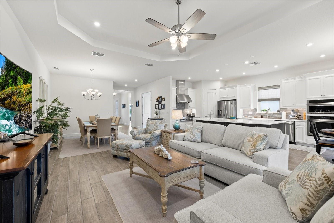
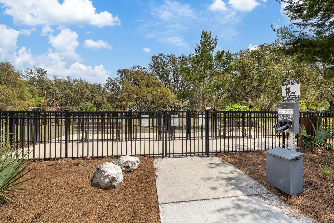
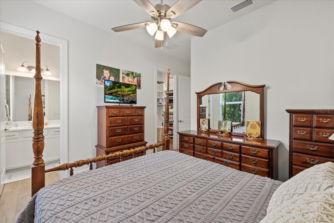
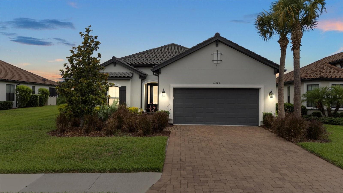
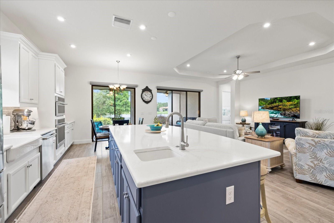
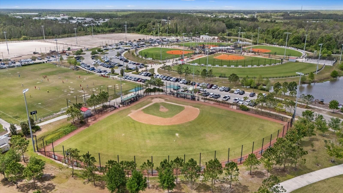
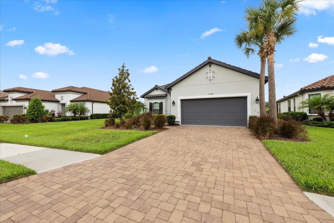
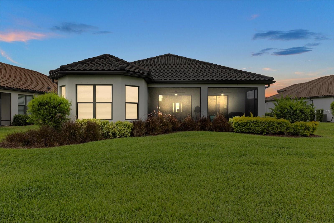
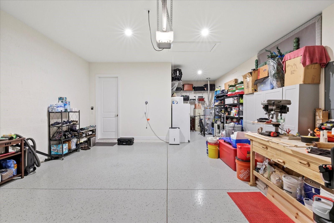
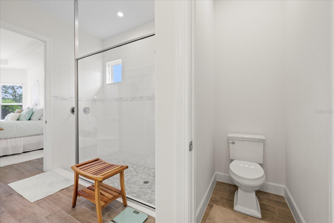
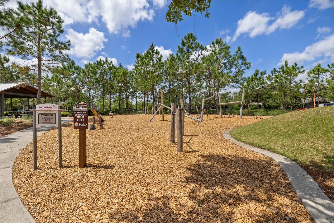
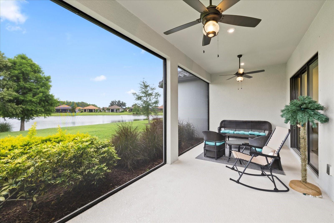
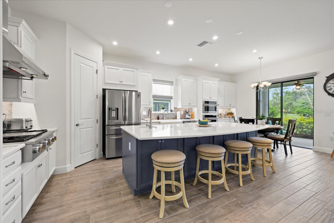
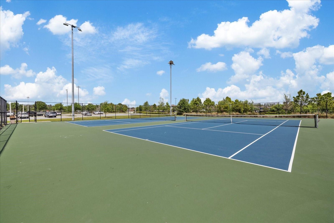
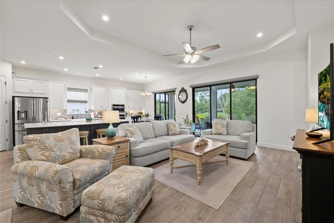
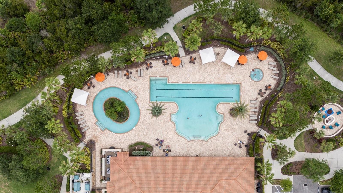
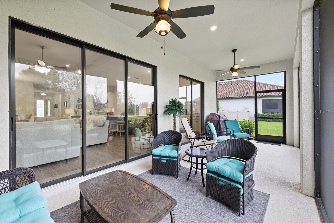
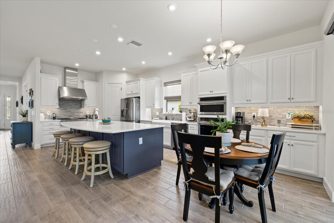
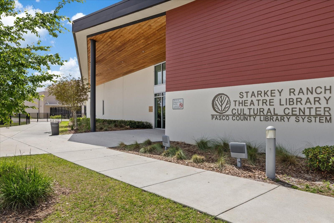
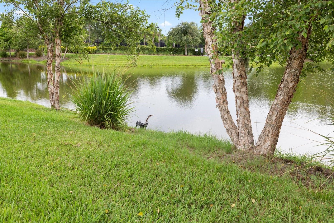
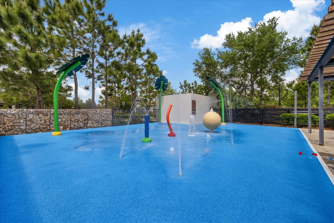
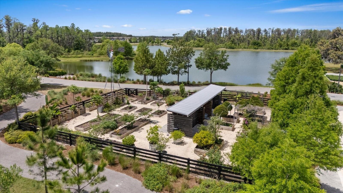
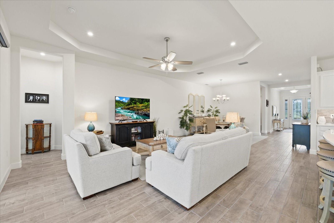
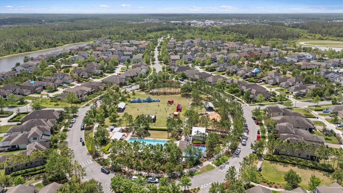
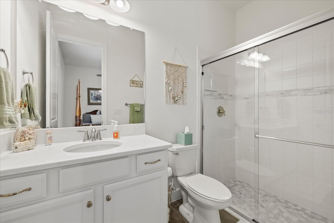
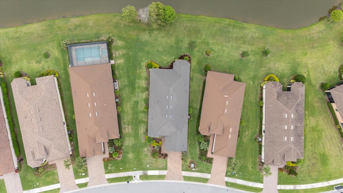
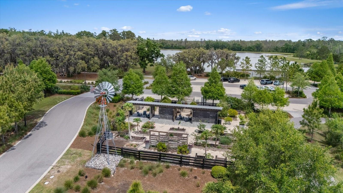
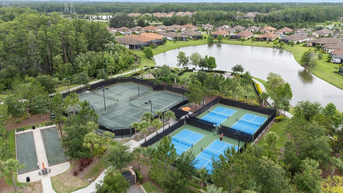
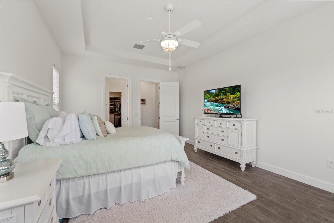
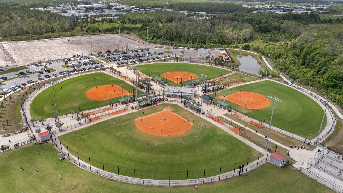
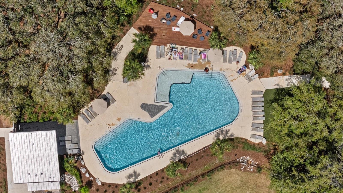
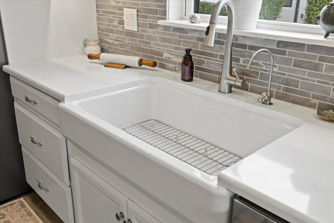
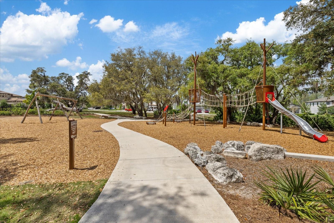
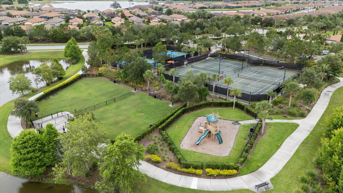
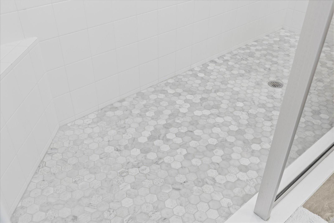
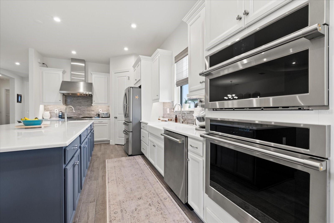
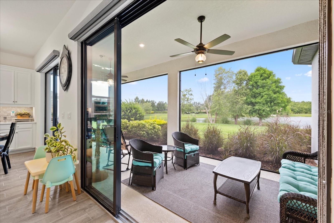
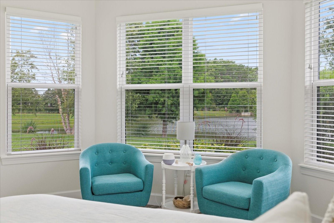
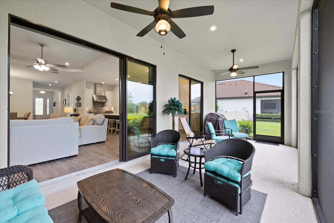
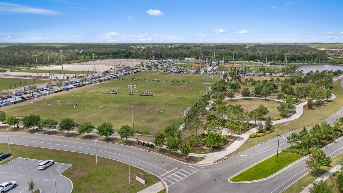
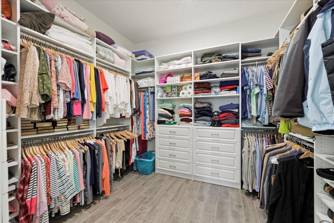
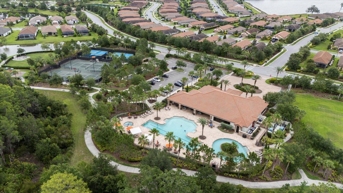
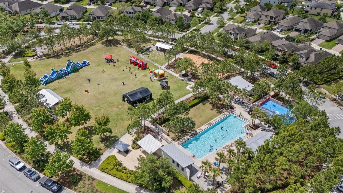
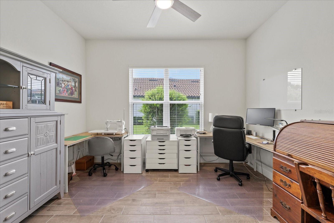
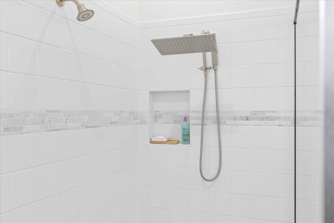
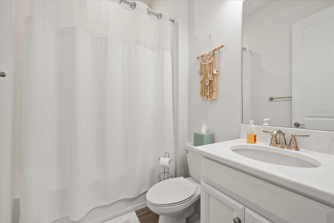
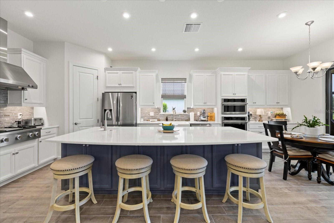
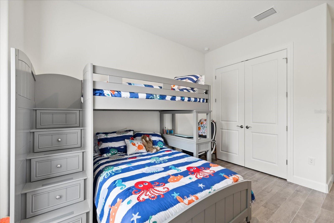
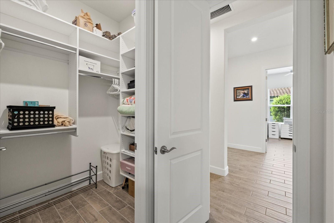
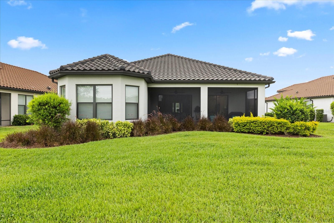
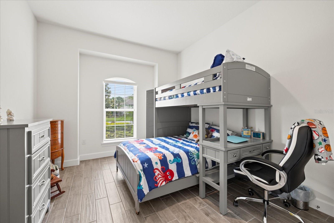
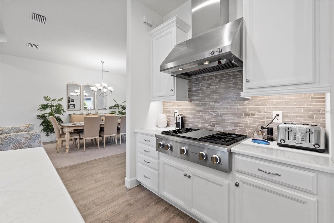
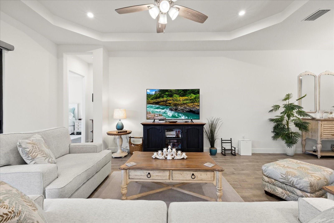
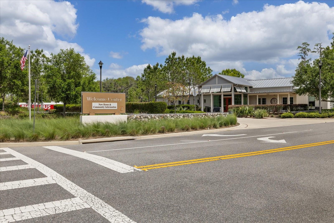
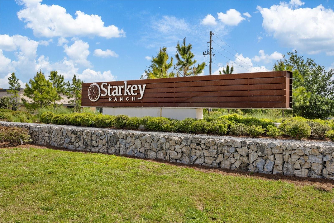
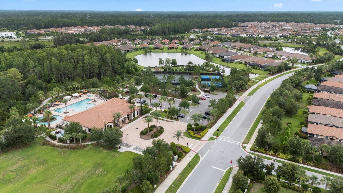
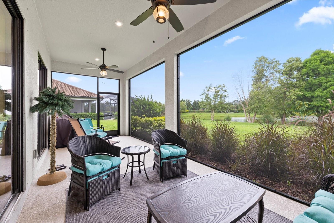
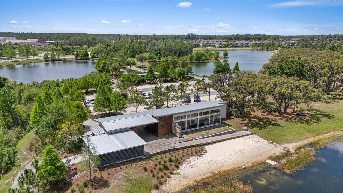
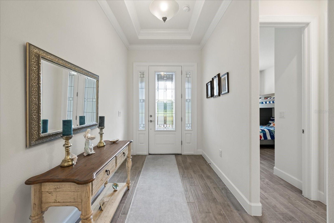
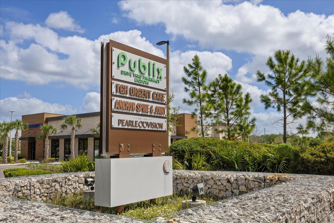
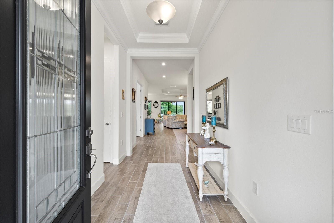
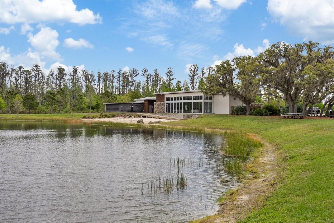
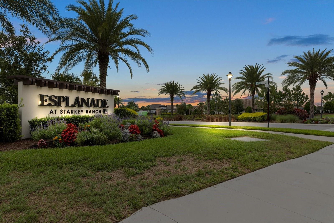
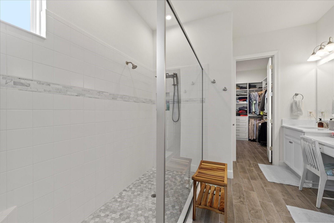
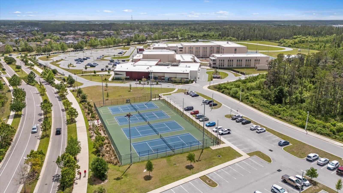
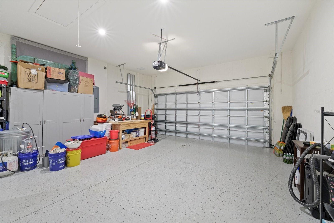
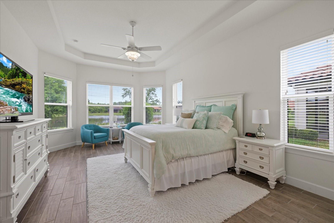
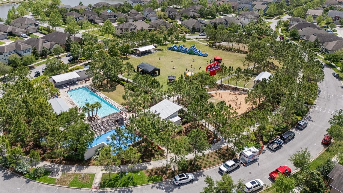
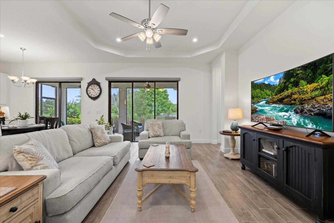
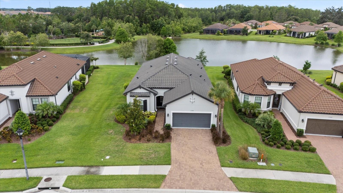
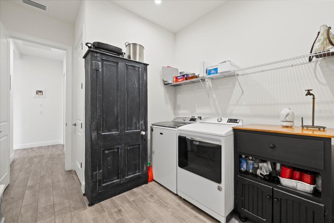
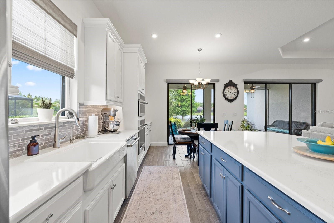
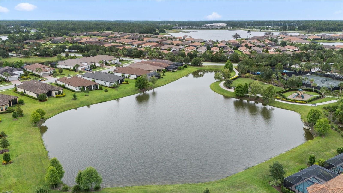
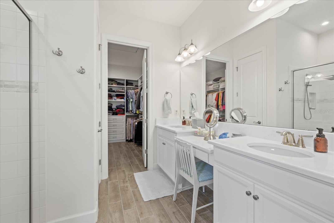
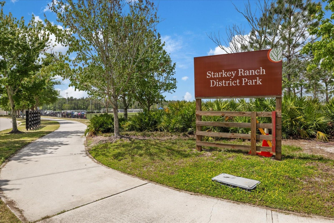
Active
11398 JUGLANS DR
$850,000
Features:
Property Details
Remarks
MUST SEE IN PERSON TO APPRECIATE -BOOK YOUR TOUR TODAY!! PHOTOS ARE NICE BUT NOT SAME AS BEING HERE! Welcome to this stunning custom-built 3BR/3BA + office home in the highly sought-after Esplanade at Starkey Ranch! Built in 2021, this immaculate residence offers a spacious open floor plan with 10’ ceilings, 8’ solid wood doors, upgraded tile flooring, and designer lighting throughout. The gourmet kitchen boasts quartz countertops, a Monogram appliance package ($10,000 upgrade), microwave/convection oven combo, farmhouse sink, large island with prep sink and knee wall cabinetry—ideal for entertaining. Enjoy flexibility with a dedicated office/craft room that can easily function as a 4th bedroom, and unwind in the luxurious primary suite featuring a sitting area with water views, an en-suite spa-style bath with dual rain shower heads, glass wall, dual vanity sinks with make-up vanity seating, as well as an ENORMOUS WALK IN CLOSET with customized/adjustable shelving, rods, drawers and laundry hampers!! PLUS this house is Smart-home ready with pre-wired internet, cable, central floor outlets, and pendant lighting options. Step outside to your screened lanai overlooking a premium water view lot—already pre-plumbed and pre-wired for a future pool. Additional upgrades include motorized with remote control shades on sliding doors out to lanai, hurricane shutters, a hurricane-rated front door and window, aluminum gutters, tandem garage, and a pre-wired smart-home package. Located in a vibrant, amenity-rich gated community close to parks, trails, and top-rated schools—this home truly has it all! As an Esplanade resident, HOA dues COVER ALL COMMUNITY AMENITIES, including clubhouse access, FITNESS/GYM CENTER, walking trails, HEATED POOLS AND SPA, FIREPIT, PICKLEBALL, TENNIS, and SHUFFLEBOARD COURTS, an on-site manager, with planned year-round community events, and so much more—along with COMPREHENSIVE LAWN MAINTENANCE, ensuring low-maintenance living. Plus, enjoy full access to all Starkey Ranch amenities including parks, pools, community garden, and recreational facilities. This home combines refined design with everyday practicality—ideal for those who appreciate thoughtful upgrades, modern convenience, and a vibrant, amenity-rich neighborhood. The community is strategically located near major highways for swift commutes, great shopping, hospitals, local favorites, beaches, TAMPA airport and much more!
Financial Considerations
Price:
$850,000
HOA Fee:
380
Tax Amount:
$11607.78
Price per SqFt:
$352.7
Tax Legal Description:
ESPLANADE AT STARKEY RANCH PHASE 1 PB 72 PG 037 LOT 271
Exterior Features
Lot Size:
10601
Lot Features:
In County, Landscaped, Level, Sidewalk, Paved
Waterfront:
Yes
Parking Spaces:
N/A
Parking:
Driveway, Off Street
Roof:
Concrete, Tile
Pool:
No
Pool Features:
N/A
Interior Features
Bedrooms:
3
Bathrooms:
3
Heating:
Central, Electric
Cooling:
Central Air
Appliances:
Built-In Oven, Dishwasher, Dryer, Electric Water Heater, Microwave, Range, Range Hood, Refrigerator, Washer
Furnished:
Yes
Floor:
Ceramic Tile
Levels:
One
Additional Features
Property Sub Type:
Single Family Residence
Style:
N/A
Year Built:
2021
Construction Type:
Block, Concrete, Stucco
Garage Spaces:
Yes
Covered Spaces:
N/A
Direction Faces:
Northeast
Pets Allowed:
Yes
Special Condition:
None
Additional Features:
Lighting, Rain Gutters, Sidewalk, Sliding Doors
Additional Features 2:
Buyer & Buyers agent to verify with HOA and county.
Map
- Address11398 JUGLANS DR
Featured Properties