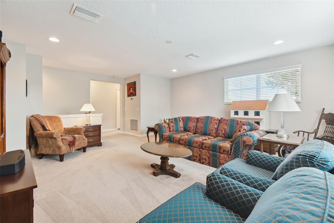
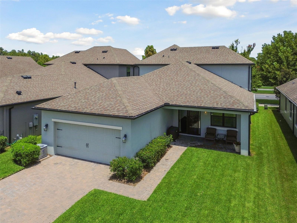
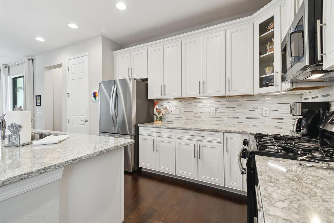

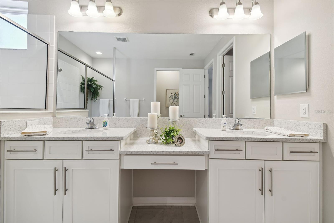
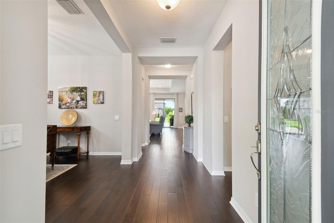
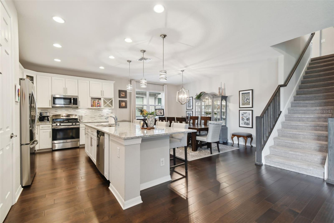

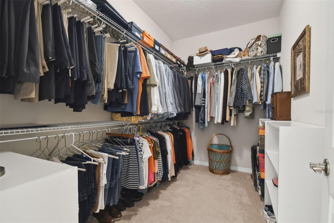
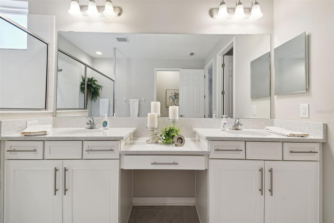

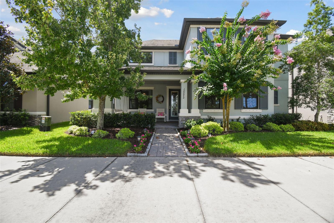
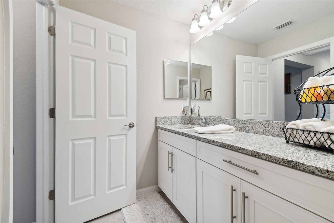
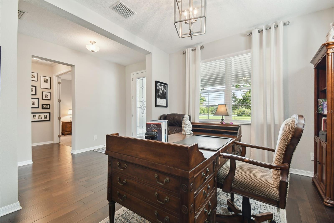
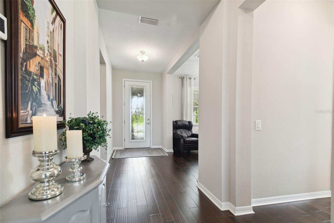
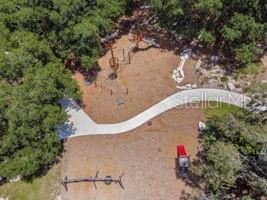
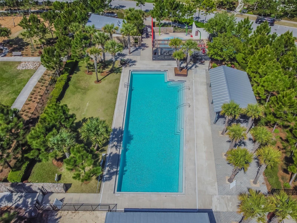

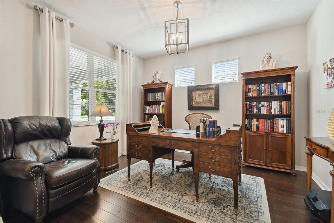

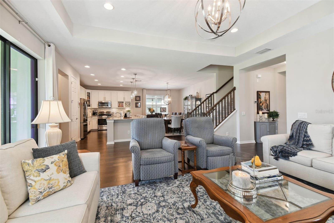

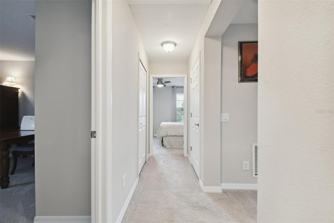
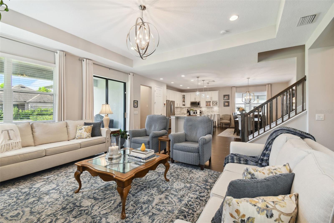
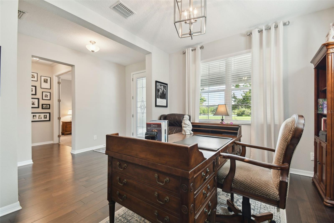

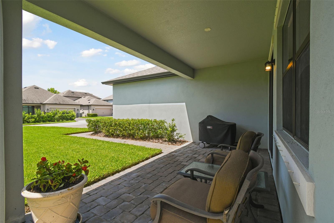

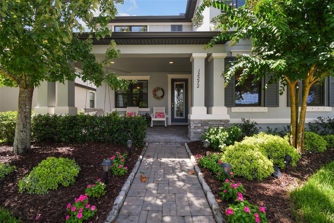
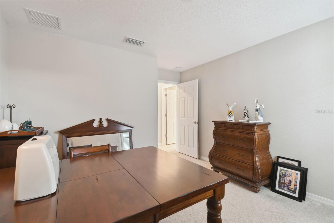
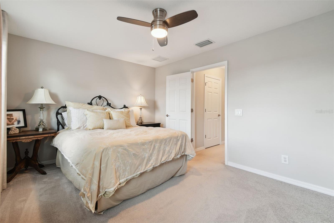

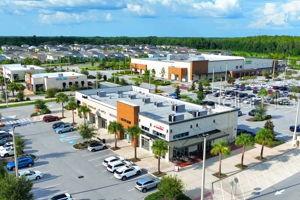
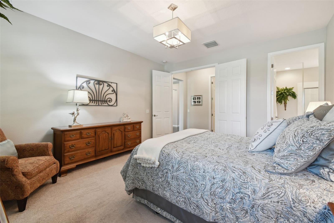
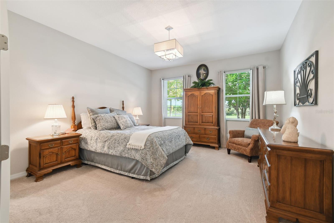
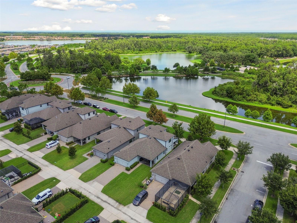
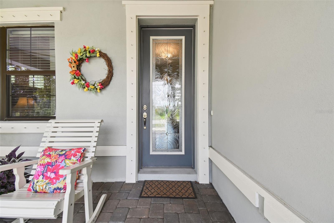
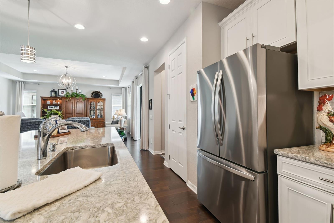
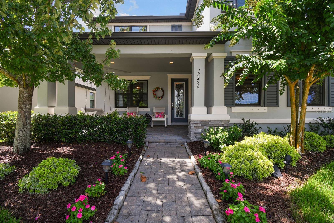
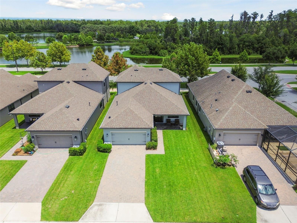
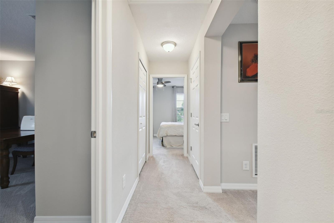
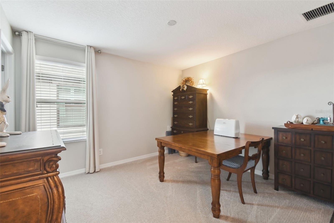
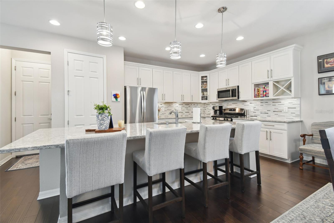

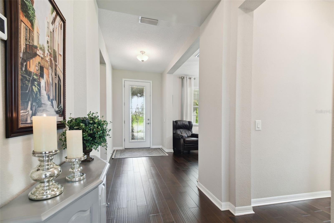
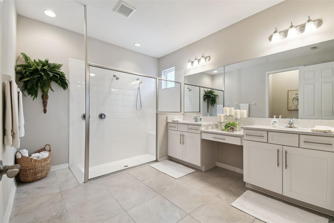

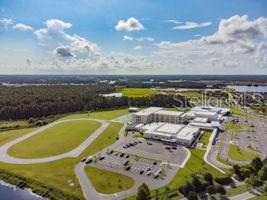

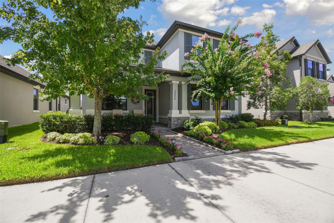
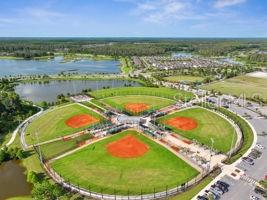
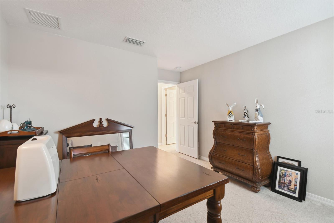
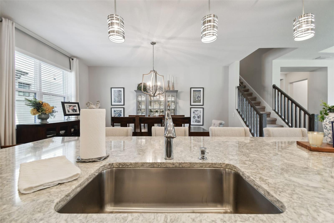
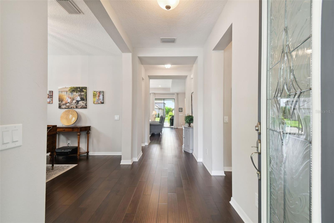
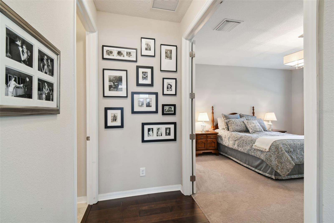
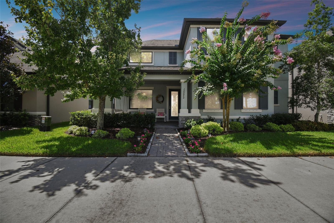
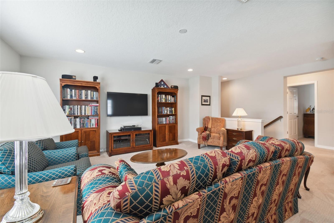
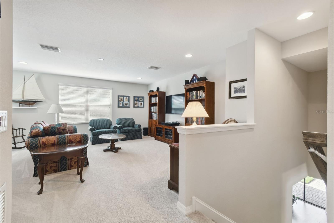

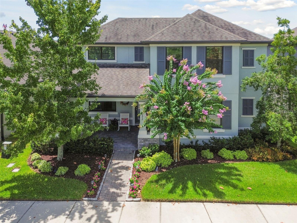
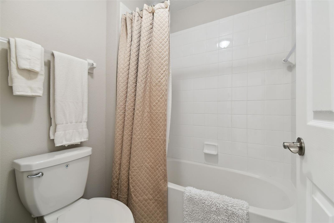

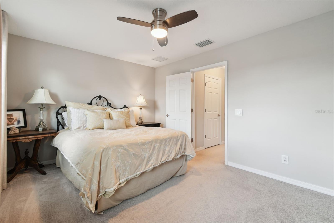
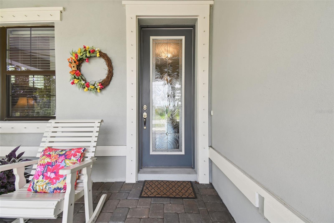
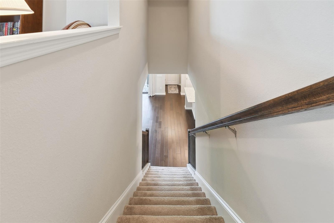
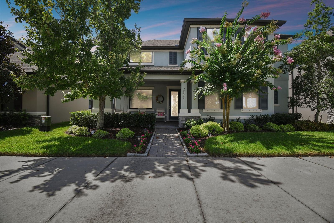
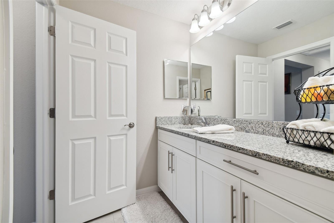
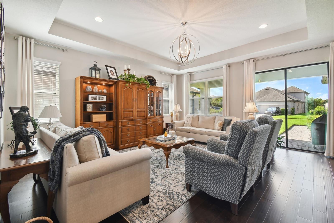
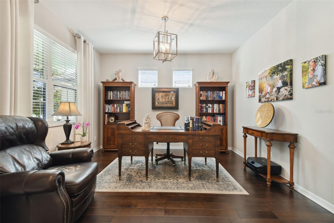
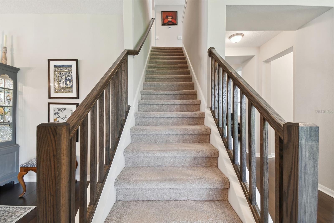
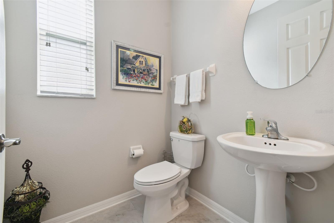
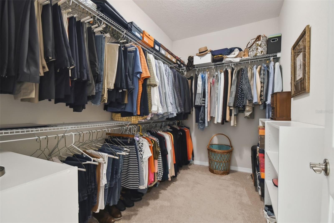

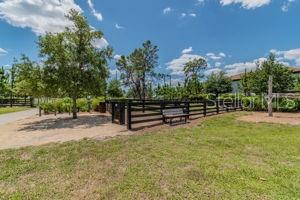
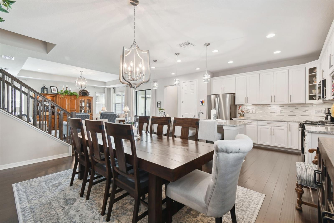
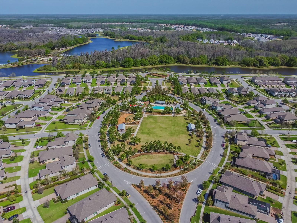
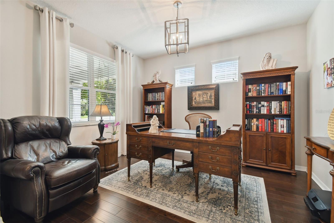
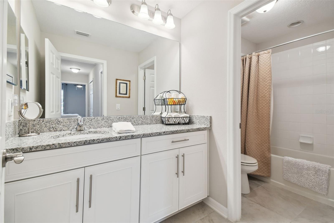
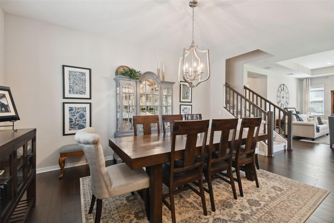

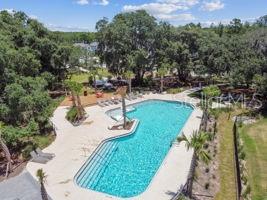
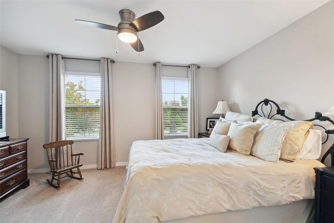
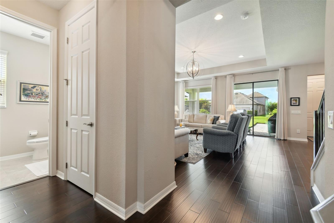
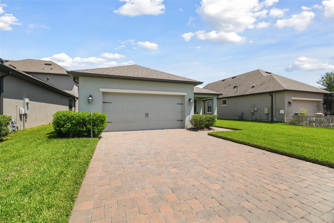
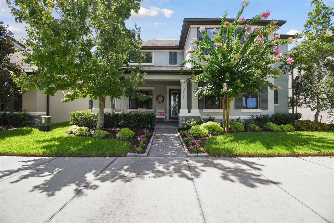
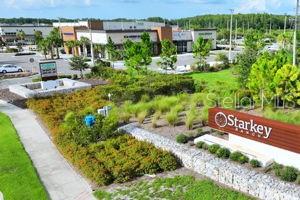
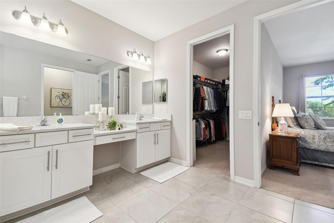
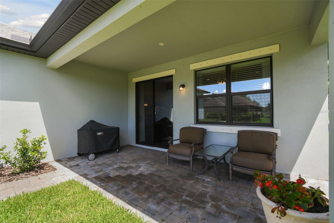
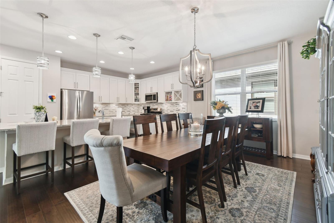
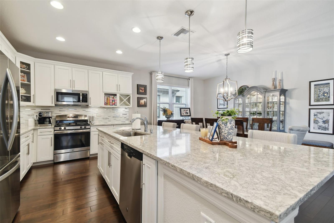
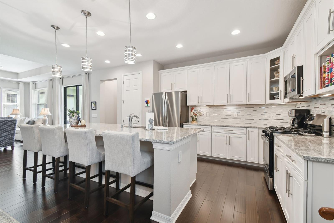
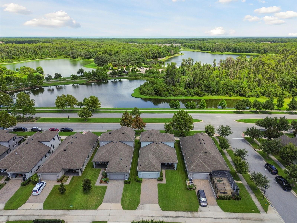
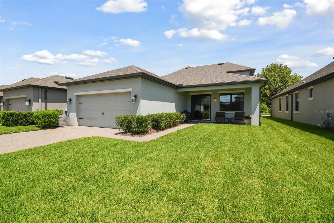
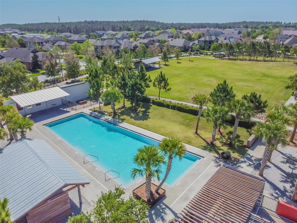
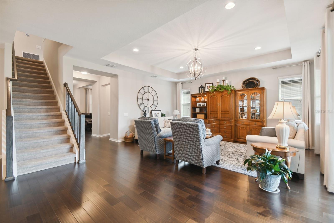
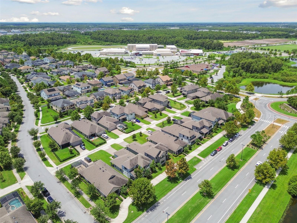
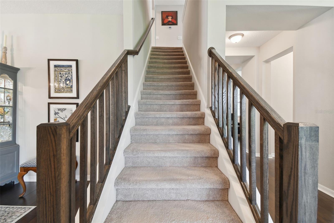
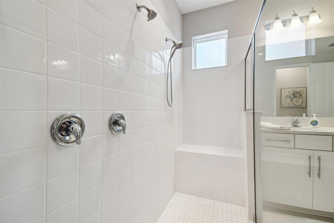
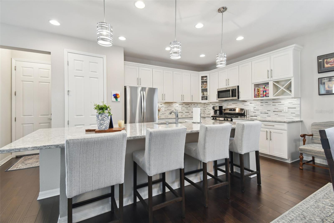
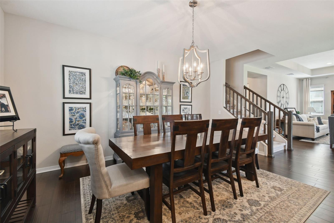
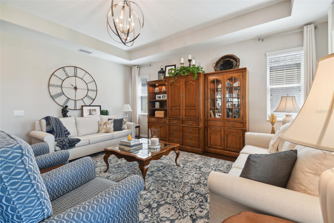
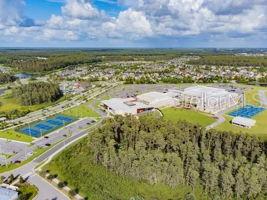
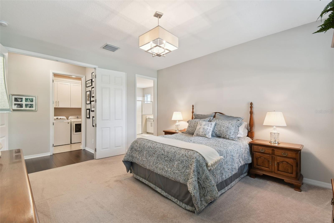




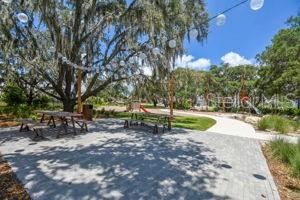

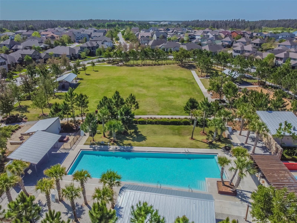
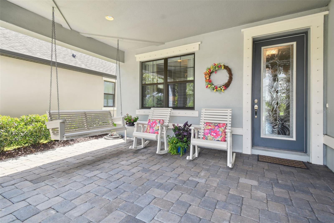
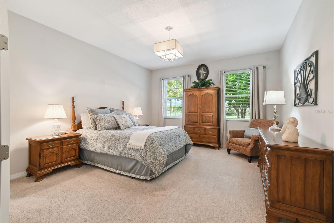
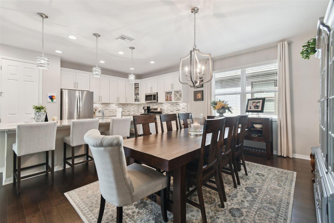
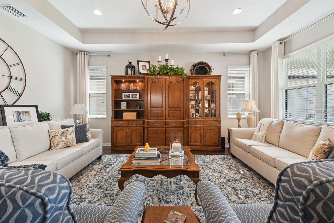
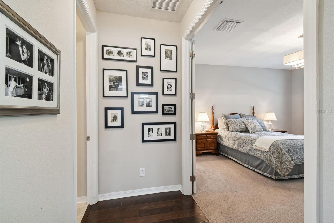
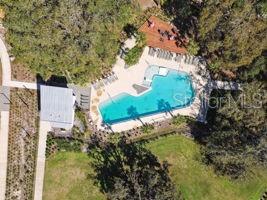


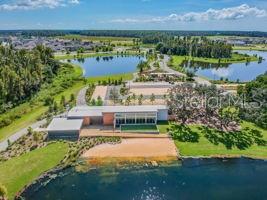
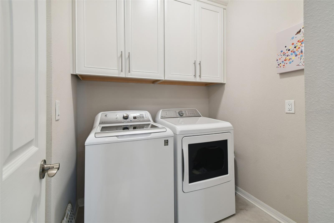

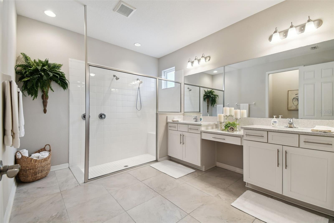
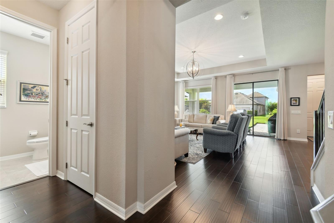
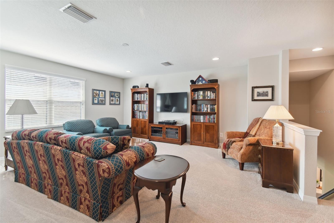

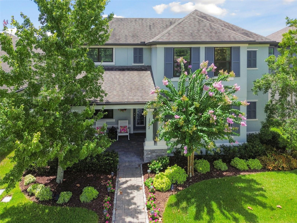
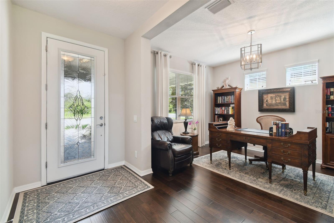
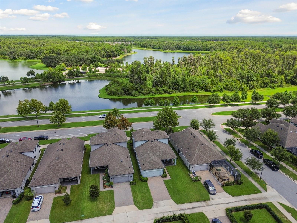
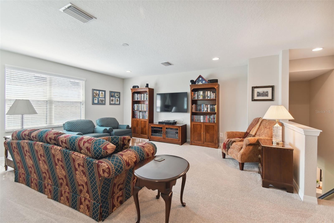
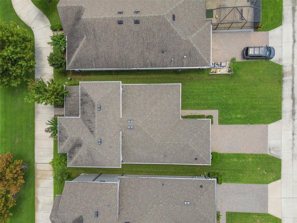
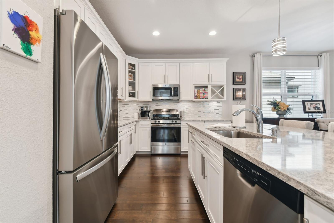
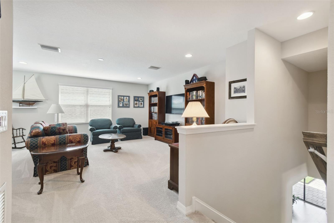

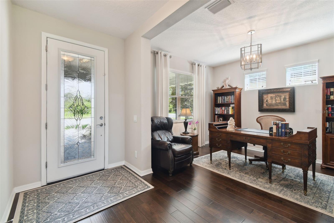
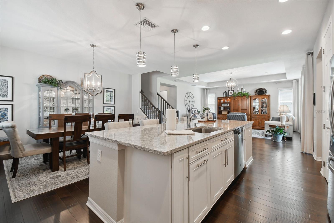
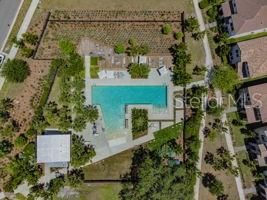
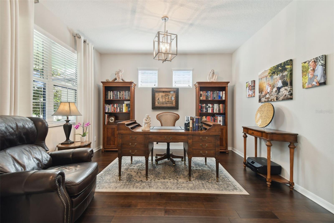
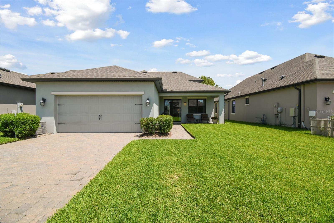
Active
12272 RANGELAND BLVD
$650,000
Features:
Property Details
Remarks
Motivated and ready! Welcome to 12272 Rangeland Blvd. in Starkey Ranch, one of Tampa Bay's most popular communities. This POPULAR MI Sheridan floor plan is all about convenience with almost 2800 sq ft of openess, the primary retreat is on the main floor, there is a designated office/study, the high-end gourmet kitchen is stunning, and there is loft with 2 bedrooms and a full bathroom upstairs perfect for guests. Location is one of the best with CONSERVATION views right from your front porch! At first glance, take note of the north facing paver front porch you can sit on and enjoy throughout the day while overlooking the preserve and water views of Cunningham Lake. Landscaping is esthetically pleasing and well taken care of. Once inside, you will immediately fall in love with the espresso engineered wood flooring throughout the first level. High ceilings and 8' doors. To your left is the study/den/office. To your right is the spacious laundry room with cabinets and extra storage. This sits right outside the primary retreat that offers french doors. Tall ceilings and ample coziness leads you into the bright ensuite. Here you have sparkling granite counter tops with dual sinks, make-up vanity, and large walk-in tiled shower with bench. Walk-in closet. Coming through to the living room you realize the openess of the floor plan where the living room, kitchen, and dining spaces are all connected. Perfect for conversing and entertaining. Living area offers tray ceiling and lots of natural light. The kitchen boasts so many upgrades. Modern backsplash, built-in wine racks, glass front cabinets, under cabinet lighting, stainless steel gas cooktop and appliances, extra long island with ample seating. The dining room space is perfect for a large table. Designer light fixtures. Upstairs there is very spacious loft are for movie nights, a gym, playroom, or whatever your needs are. The 2 spacious bedrooms come with walk in closets and share a full bath with dual sinks. The back patio is covered and private. Starkey Ranch is a sought-after community with an A rated K-8 school inside the neighborhood. There is a public library, a district park for sports, tennis courts, basketball courts, a track, playgrounds, and 3 community pools for you to use! Whitfield park is walking distance with splash pad and tons of green space. Miles of biking, hiking, walking trails in and out of the community and the local wildlife is a must to see. Starkey has a lifestyle team who plans monthly events for all ages so there is always something happening. Local restaurants, grocery, medical and entertainment surround the community. Quick travel to the Veterans Expressway for travel to Tampa/Airport. Local beaches 30 minutes away. Please make sure to watch the video and Matterport for more insight. Seller will entertain all offers!
Financial Considerations
Price:
$650,000
HOA Fee:
75
Tax Amount:
$7329.58
Price per SqFt:
$234.91
Tax Legal Description:
STARKEY RANCH VILLAGE 1 PHASE 2B PB 71 PG 118 BLOCK 14 LOT 10 OR 9789 PG 1129
Exterior Features
Lot Size:
6200
Lot Features:
Landscaped, Sidewalk, Paved
Waterfront:
No
Parking Spaces:
N/A
Parking:
Driveway, Garage Door Opener, Garage Faces Rear
Roof:
Shingle
Pool:
No
Pool Features:
N/A
Interior Features
Bedrooms:
3
Bathrooms:
3
Heating:
Central, Electric, Heat Pump, Natural Gas, Zoned
Cooling:
Central Air, Humidity Control, Zoned
Appliances:
Built-In Oven, Convection Oven, Cooktop, Dishwasher, Disposal, Electric Water Heater, Microwave, Range, Refrigerator, Water Softener
Furnished:
Yes
Floor:
Carpet, Hardwood, Tile
Levels:
Two
Additional Features
Property Sub Type:
Single Family Residence
Style:
N/A
Year Built:
2018
Construction Type:
Block, Stone, Stucco, Frame
Garage Spaces:
Yes
Covered Spaces:
N/A
Direction Faces:
North
Pets Allowed:
Yes
Special Condition:
None
Additional Features:
Hurricane Shutters, Lighting, Rain Gutters, Sidewalk, Sliding Doors
Additional Features 2:
BUYRE TO VERIFY WITH HOA
Map
- Address12272 RANGELAND BLVD
Featured Properties