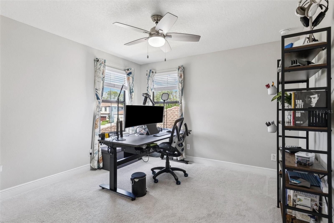

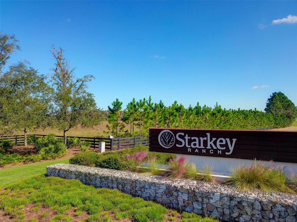
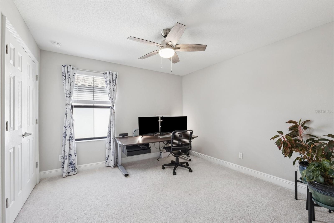

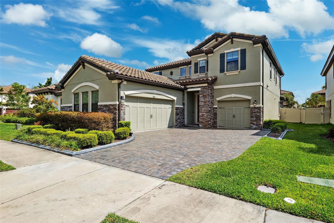
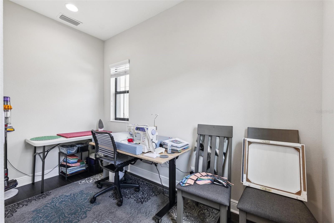
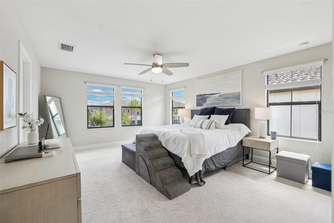

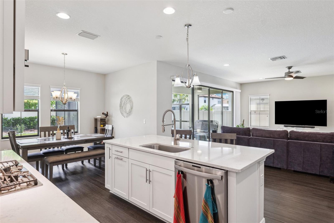
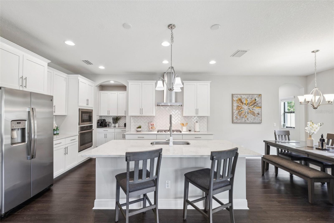
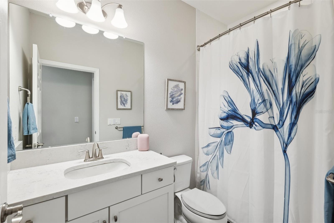
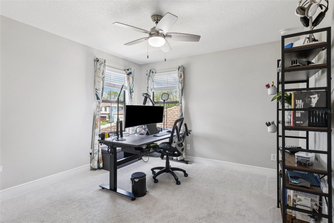
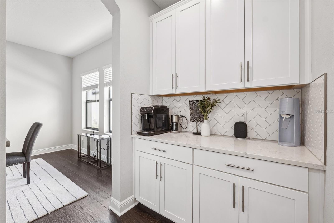
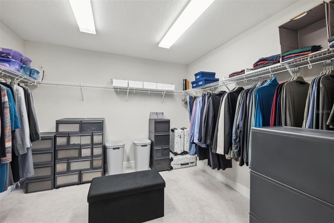


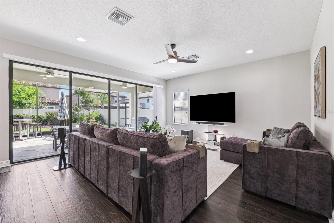

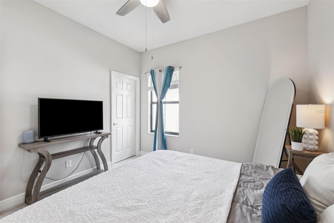
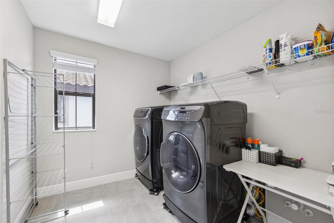

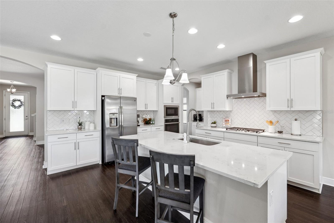
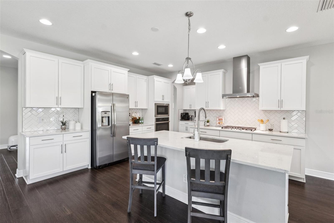

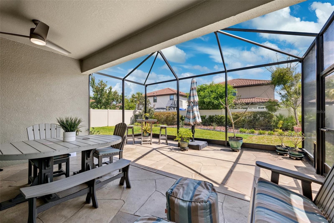
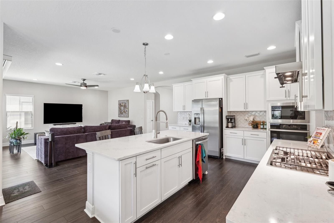
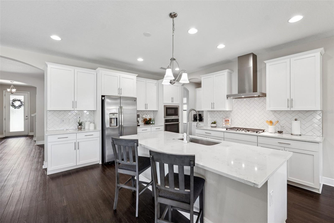
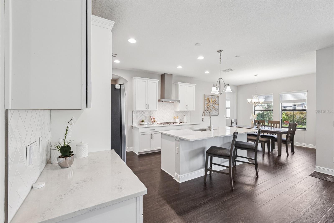
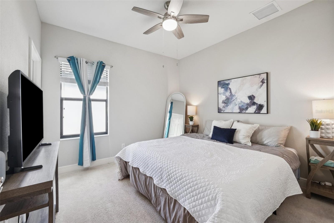
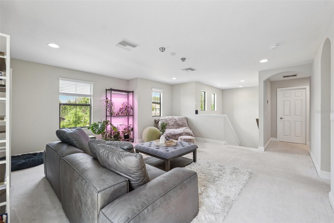
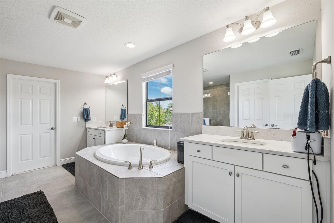
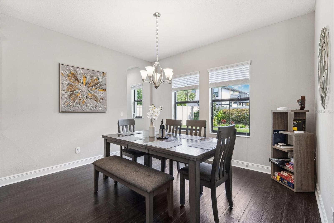
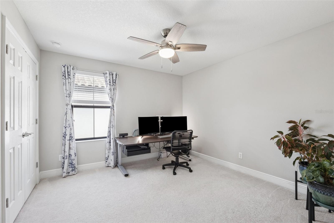
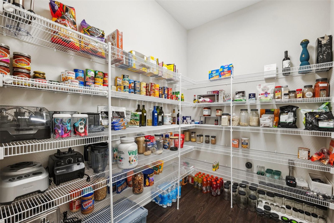
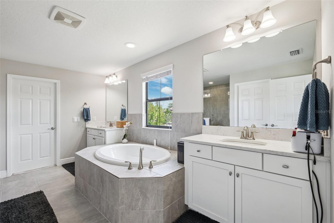
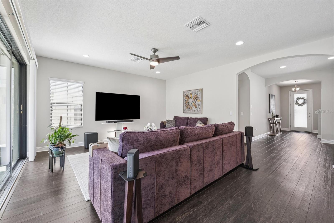


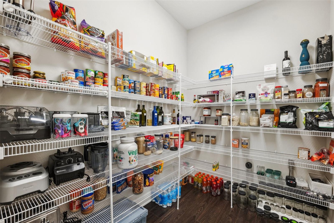
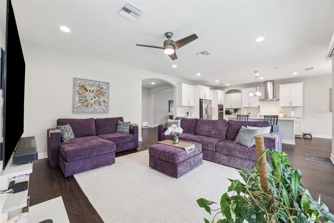
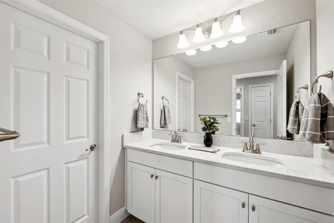

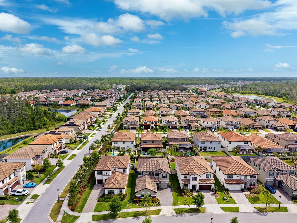
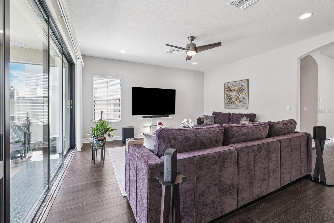


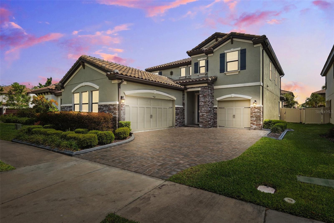

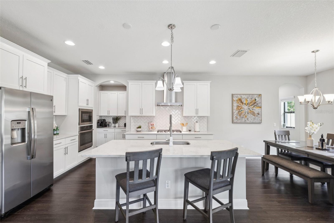
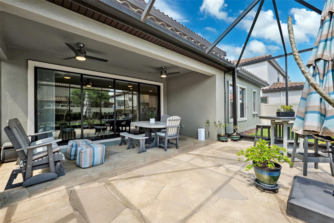

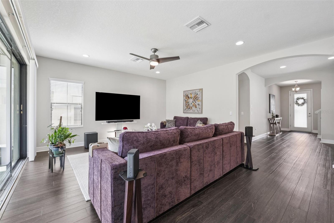





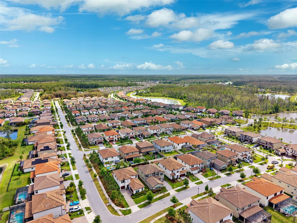
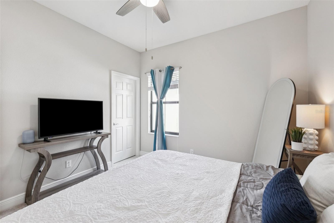
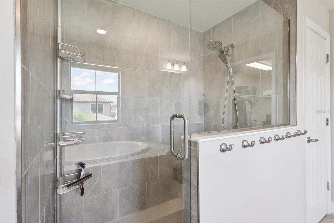

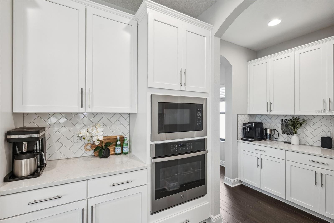

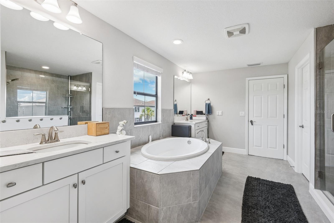

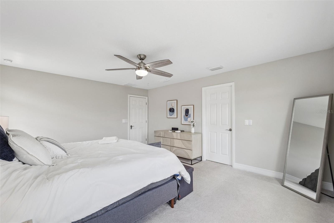

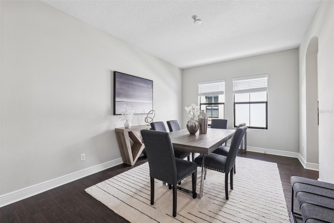

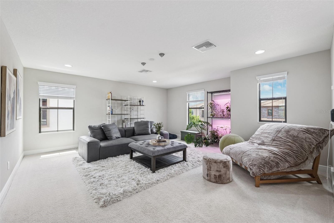
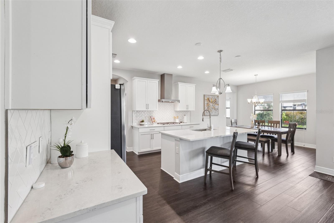
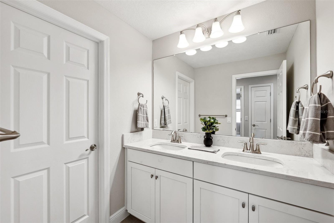
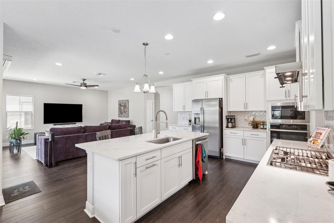
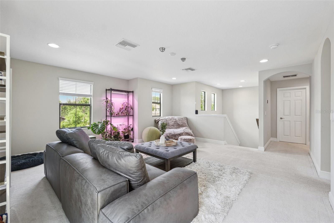

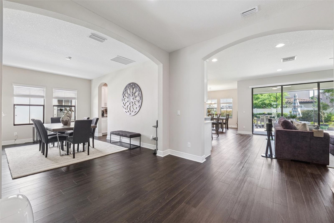

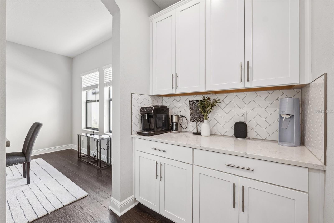
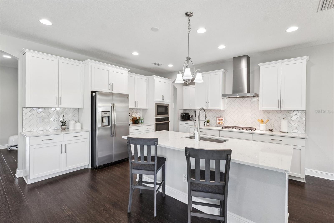
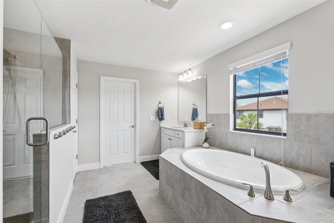

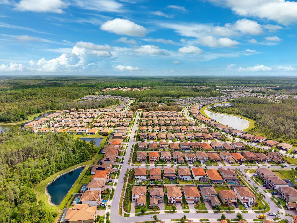

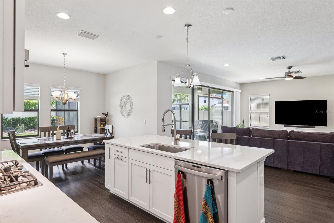
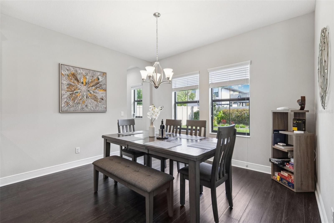
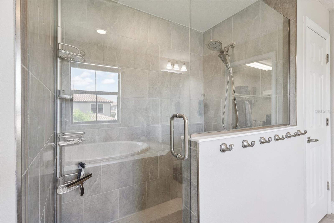

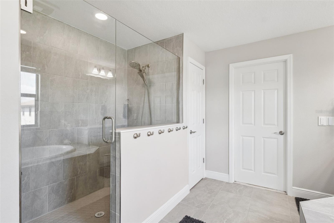
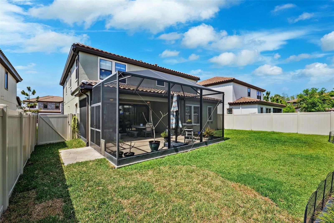
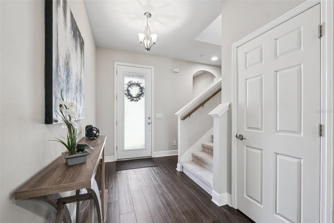

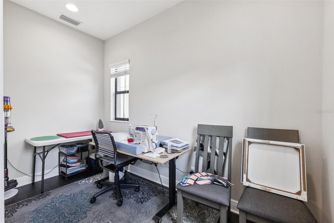

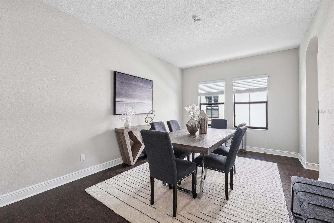
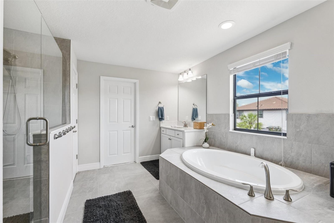


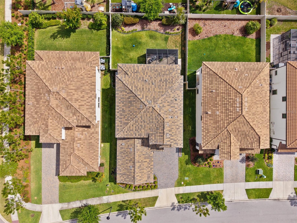
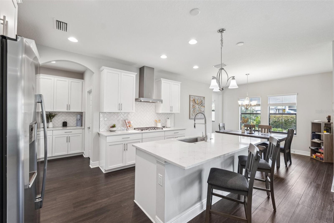
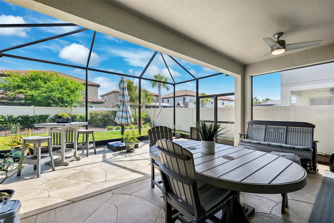
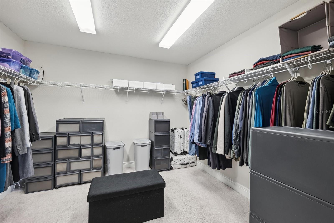


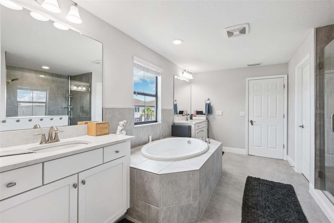
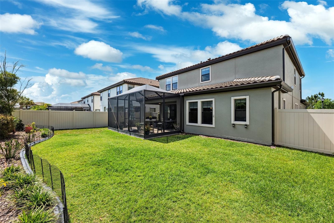
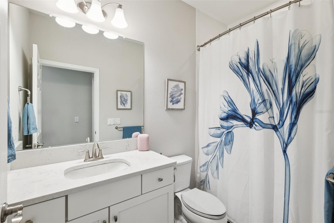
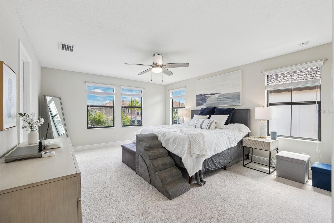
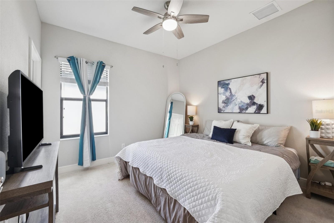
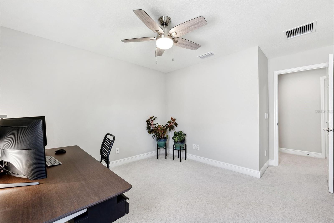
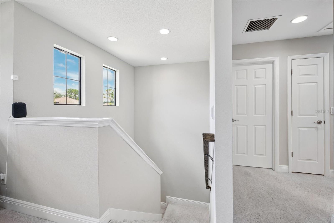

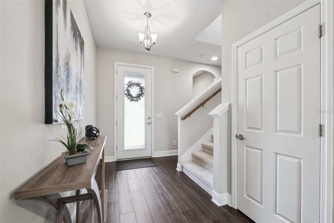
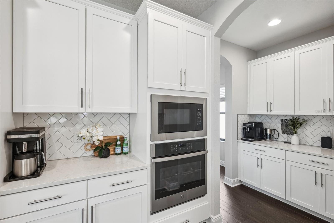
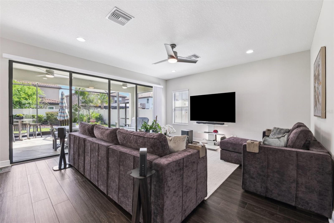
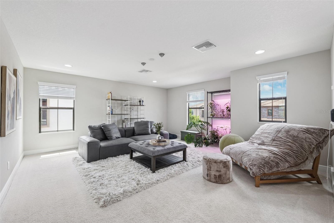
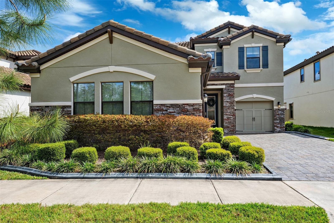

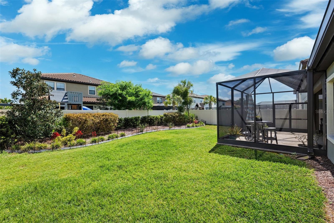

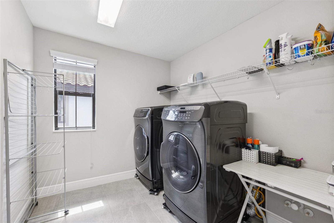

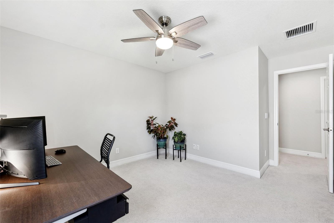

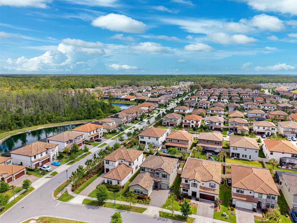
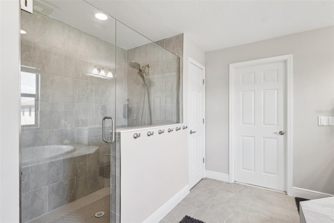
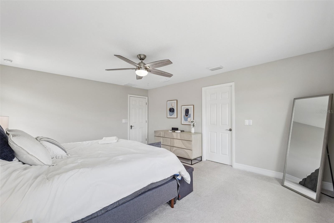
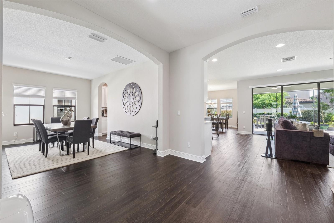
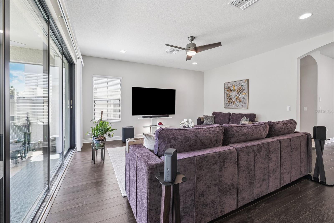

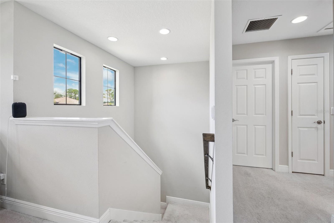
Active
4012 DRAGONFLY TRL
$840,000
Features:
Property Details
Remarks
SMART HOME- Stunning Ballast Point home located in the heart of the highly sought-after Starkey Ranch community is now available. This beautifully designed WestBay home offers over 3,100 square feet of living space, featuring four spacious bedrooms, three full bathrooms, a large upstairs loft, and a flexible open-concept layout. The unique split three-car "courtyard" garage design provides both style and functionality, while the large lot and semi-private, west-facing street providing privacy and curb appeal enhanced by custom landscape curbing and sealed driveway pavers. Inside, you're welcomed by soaring ceilings, rich espresso luxury vinyl plank flooring, and elegant 5-inch baseboards throughout. Just off the foyer, a private hallway leads to a full bathroom and a bedroom that’s perfect and cozy for guests, with direct access to the two-car garage. The formal dining area or flex space connects seamlessly through a butler’s pantry and bar area into the gourmet kitchen. This bright and modern kitchen features quartz countertops, a large island with seating, tall cabinetry, a gas cooktop with stainless steel hood, a sleek backsplash, and a walk-in pantry. The butler’s pantry provides additional space for entertaining, storage, or even a coffee bar. Adjacent to the kitchen, a quaint built-in nook makes an ideal office space, while an additional flex room near the dinette offers potential for a craft room, wine room, or second office. The spacious living room flows effortlessly to the screened-in lanai, which includes weatherproof ceiling fans, a non-slip floor coating, a large shaded overhang, and Super Screen with a lifetime warranty, allowing for year-round indoor-outdoor enjoyment. Upstairs, a large loft provides a perfect retreat for movie nights or a play area. Two bedrooms and a full bath are located off one hallway, while the primary suite is tucked away for privacy. The primary bedroom includes a luxurious ensuite with split quartz vanities, a tiled walk-in shower, and an expansive walk-in closet. This smart home also features a full vinyl privacy fence, reclaimed water irrigation, a Tesla charging station in the garage, and a full-home water softener and purifier system that even includes the rear water spigot. Located in the master-planned community of Starkey Ranch, residents enjoy access to miles of trails, three community pools, Pasco County District Park, a public library, kayak rentals on Cunningham Lake, and the top-rated Starkey K-8 School. With convenient access to the Veterans Expressway, top-tier shopping, dining, medical facilities, and just 35–40 minutes to Tampa International or Clearwater Airport, this home combines luxury, lifestyle, and location in one perfect package.
Financial Considerations
Price:
$840,000
HOA Fee:
85
Tax Amount:
$10644.8
Price per SqFt:
$263.98
Tax Legal Description:
STARKEY RANCH PARCEL B1 PB 80 PG 94 BLOCK 12 LOT 13
Exterior Features
Lot Size:
6973
Lot Features:
Landscaped, Level
Waterfront:
No
Parking Spaces:
N/A
Parking:
Driveway, Garage Door Opener, Off Street, Garage
Roof:
Tile
Pool:
No
Pool Features:
N/A
Interior Features
Bedrooms:
4
Bathrooms:
3
Heating:
Central, Electric, Heat Pump, Zoned
Cooling:
Central Air, Zoned
Appliances:
Built-In Oven, Convection Oven, Cooktop, Dishwasher, Disposal, Dryer, Microwave, Range, Range Hood, Refrigerator, Tankless Water Heater, Washer, Water Purifier, Water Softener
Furnished:
Yes
Floor:
Carpet, Luxury Vinyl, Tile
Levels:
Two
Additional Features
Property Sub Type:
Single Family Residence
Style:
N/A
Year Built:
2020
Construction Type:
Block, Stone, Stucco, Frame
Garage Spaces:
Yes
Covered Spaces:
N/A
Direction Faces:
Southwest
Pets Allowed:
Yes
Special Condition:
None
Additional Features:
Hurricane Shutters, Lighting, Rain Gutters, Sidewalk, Sliding Doors
Additional Features 2:
N/A
Map
- Address4012 DRAGONFLY TRL
Featured Properties