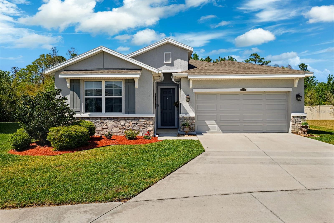

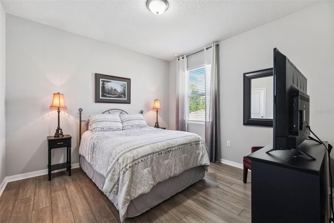
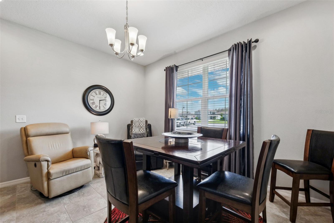

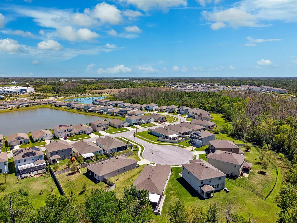
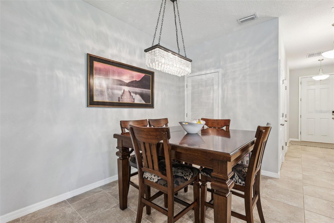

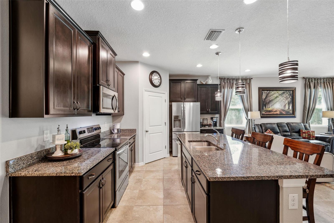
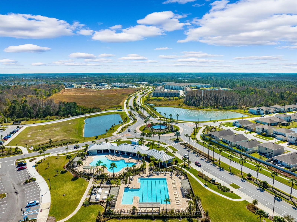
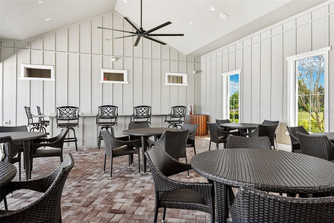
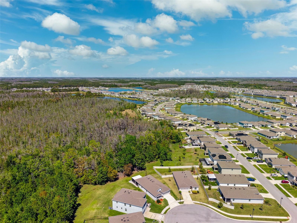
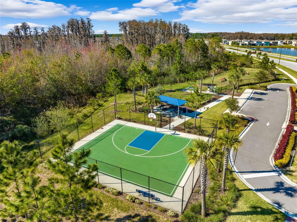
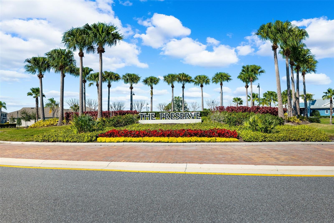
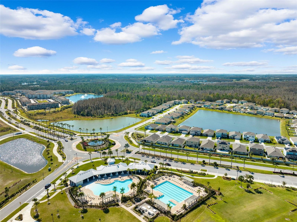
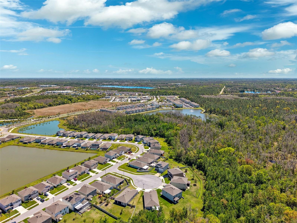

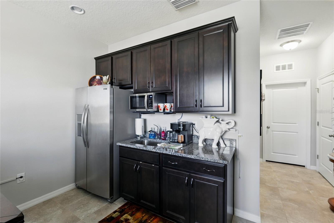
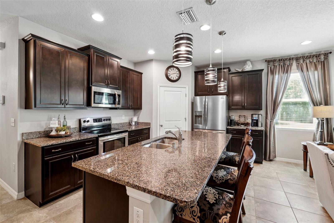
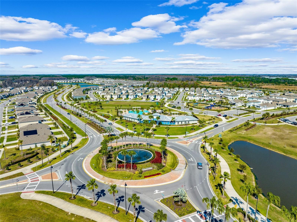
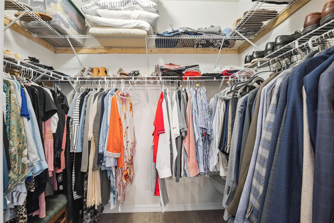
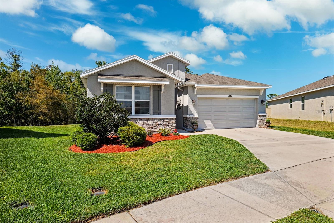
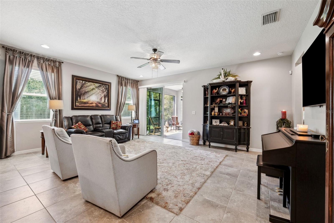

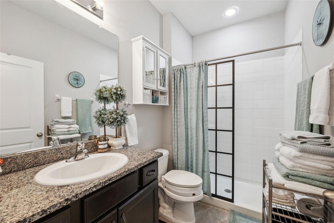

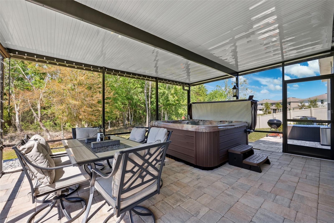
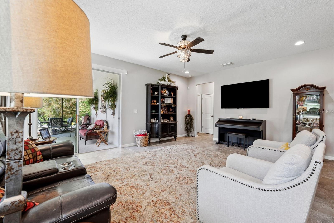
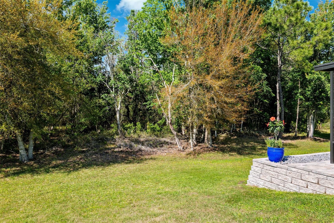
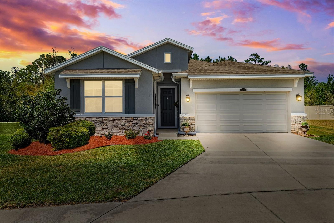
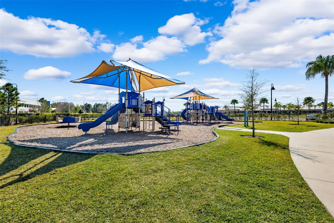
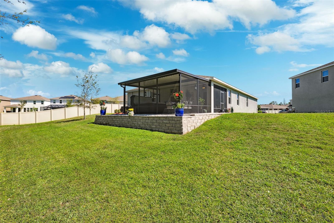
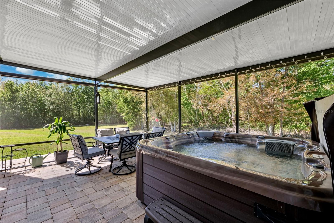
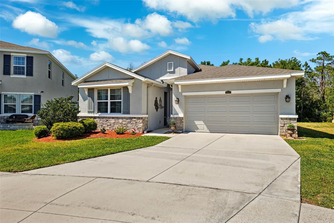
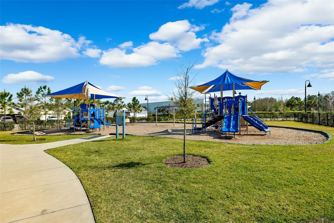
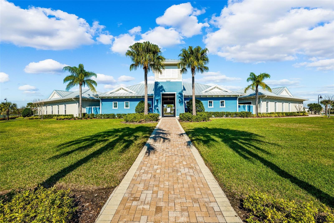
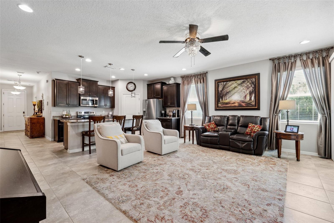
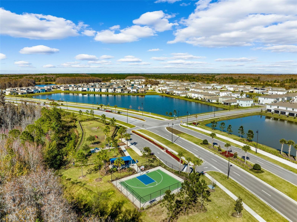
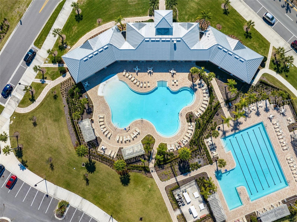
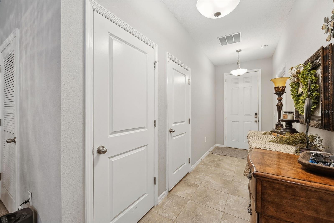
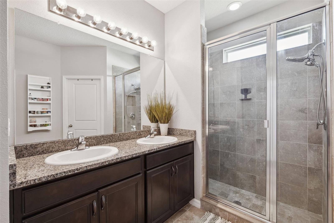
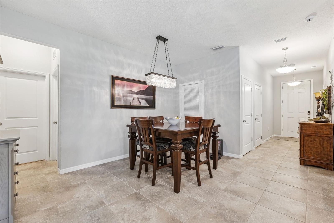
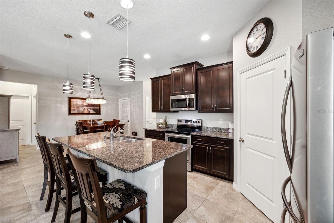
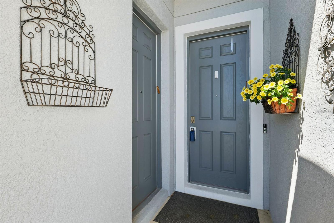
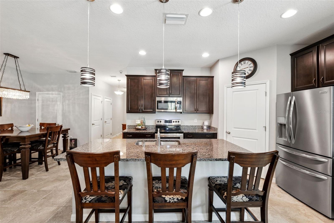
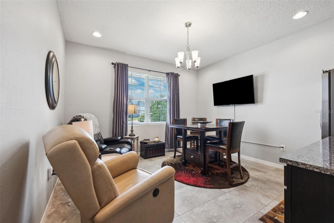
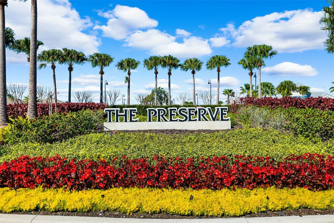
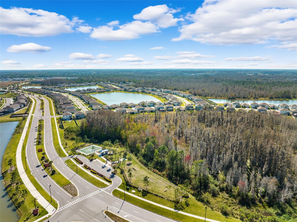
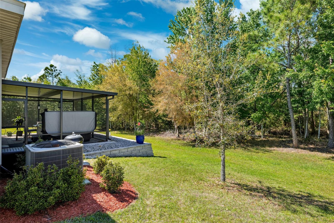
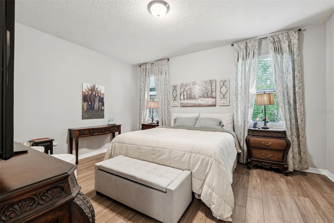
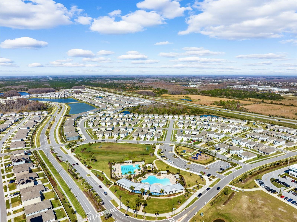
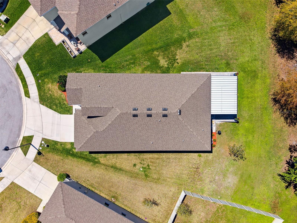
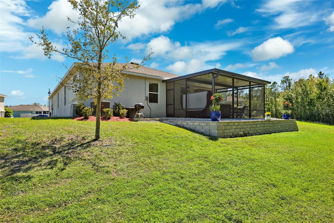
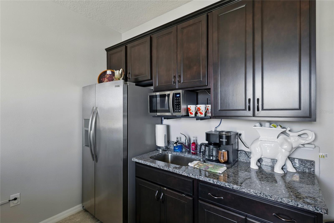
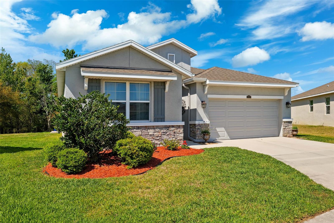
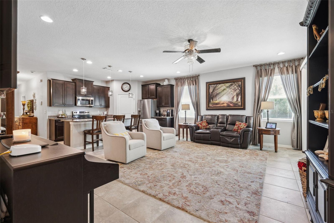
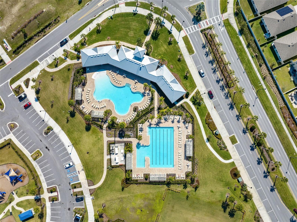
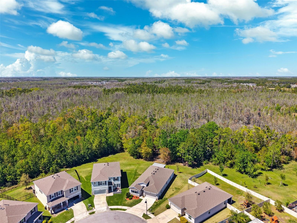
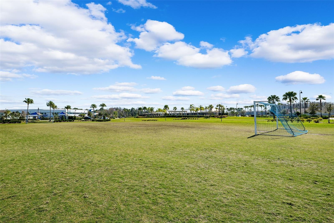
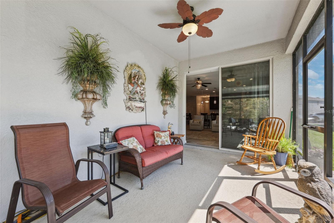
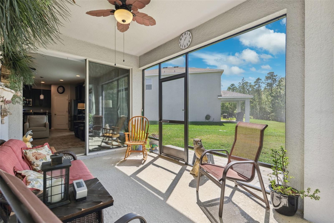
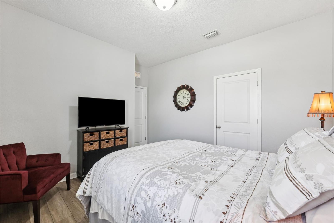
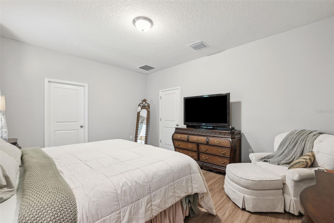
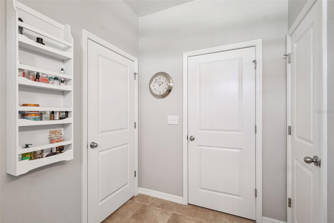
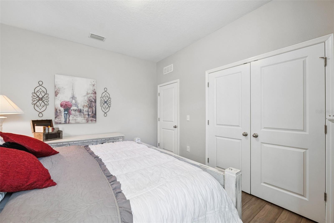
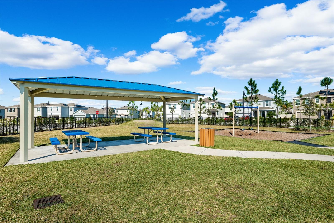
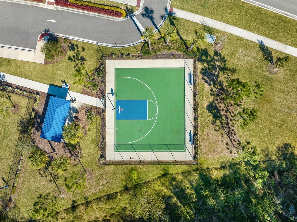
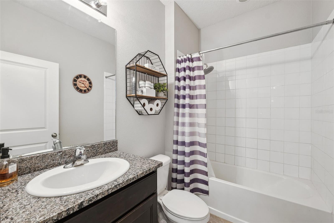
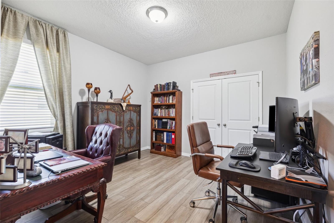
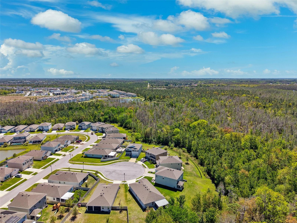
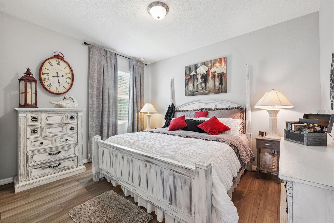
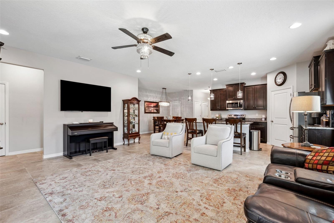
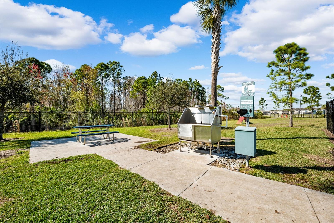
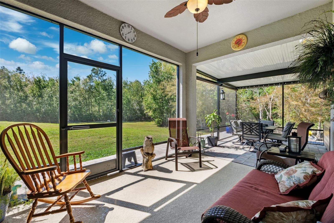
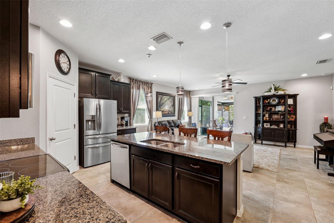
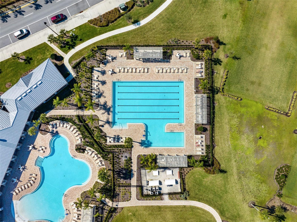
Active
15793 MIDNIGHT DOVE CT
$654,900
Features:
Property Details
Remarks
One or more photo(s) has been virtually staged. RARE OPPORTUNITY!! Luxury Living with Versatile Next-Gen Suite or IN-LAW SUITE & Resort-Style Community Amenities! Elegant Ranch Style home with 3 Beds, 2 Baths AND A PRIVATE IN-LAW SUITE that boasts it's own PRIVATE entrance that includes King Sized Bedroom, Living room dining combo and kitchenette– Perfect for Multigenerational Living! Discover unparalleled comfort and convenience situated in the exciting town of Odessa — a prime location just minutes away from top-tier restaurants, fantastic shopping, Busch Gardens, the BEST Gulf Coast beaches, and the vibrant city of Tampa! This well planned home spans 2237 of living space, offering a seamless blend of luxurious main living spaces and a beautifully designed next-gen/in-law suite with its own private entrance. Step through the front door and be captivated by the spacious open-concept kitchen and family room and dining room — a true entertainer’s dream! The gourmet kitchen boasts stainless steel appliances, granite countertops, a generous island, and handsome wood cabinetry that seamlessly flow into the inviting family room where natural light pours in, creating a warm and welcoming atmosphere perfect for gatherings and relaxation. The Primary Suite is a serene retreat featuring an ensuite with dual sinks, large tile shower and nice walk in closet. The next-gen/in-law suite offers unmatched flexibility and privacy, designed with a cozy living area, kitchenette, spacious bedroom, and modern bathroom. Whether hosting extended family, providing PRIVATE living space for Mom & Dad or the "boomerang child" this suite meets all your needs with style and convenience. Step outside to your own personal oasis — a newly added screened-in patio area showcasing beautiful brick pavers and ample space for entertaining family and friends. Unwind after a long day in the upscale hot tub, the perfect spot for relaxation and rejuvenation. Living in this exclusive community means enjoying resort-style amenities, including: Two luxurious pools: A lap pool for invigorating swims and a beach-style walk-out pool with a relaxing covered dining area, perfect for gatherings or peaceful afternoons by the water. An upgraded fitness room, perfect for staying active and maintaining your health. A dog park conveniently located nearby, making it easy for Rover to stretch his legs and enjoy the outdoors. A charming playground for the little ones and a half-court basketball court for friendly games and exercise. Nestled in the desirable of The Preserve at South Branch, this home offers the perfect blend of luxury, convenience, and an unbeatable location. This property is a true must-see. Don’t miss out on this exceptional opportunity! Contact us today to schedule your private tour and experience the lifestyle you deserve
Financial Considerations
Price:
$654,900
HOA Fee:
275.41
Tax Amount:
$8820
Price per SqFt:
$292.76
Tax Legal Description:
SOUTH BRANCH PRESERVE PHASE 1 PB 77 PG 001 BLOCK 1 LOT 23
Exterior Features
Lot Size:
12700
Lot Features:
Cul-De-Sac, Landscaped, Paved
Waterfront:
No
Parking Spaces:
N/A
Parking:
N/A
Roof:
Shingle
Pool:
No
Pool Features:
N/A
Interior Features
Bedrooms:
4
Bathrooms:
3
Heating:
Central, Electric
Cooling:
Central Air
Appliances:
Dishwasher, Disposal, Dryer, Electric Water Heater, Microwave, Range, Refrigerator, Washer
Furnished:
No
Floor:
Luxury Vinyl, Tile
Levels:
One
Additional Features
Property Sub Type:
Single Family Residence
Style:
N/A
Year Built:
2019
Construction Type:
Block, Stucco
Garage Spaces:
Yes
Covered Spaces:
N/A
Direction Faces:
Southeast
Pets Allowed:
Yes
Special Condition:
None
Additional Features:
Hurricane Shutters, Irrigation System, Sliding Doors
Additional Features 2:
CHECK WITH PROPERTY MANAGMENT BUYER TO VERIFY ANY/ALL LEASE RESTRICTIONS WITH HOA
Map
- Address15793 MIDNIGHT DOVE CT
Featured Properties