

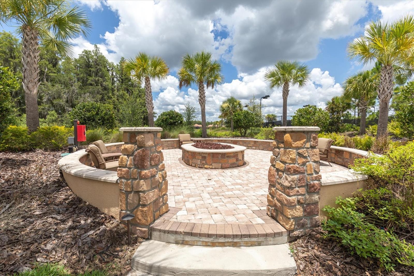












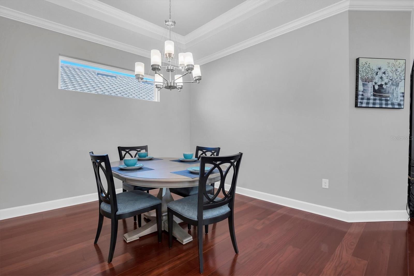



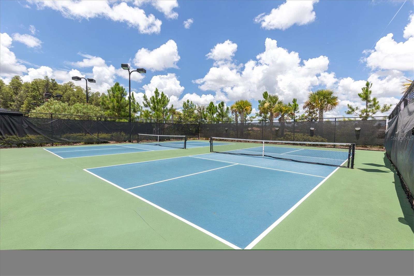









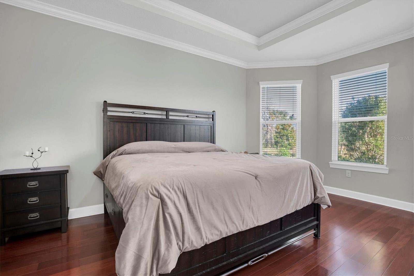







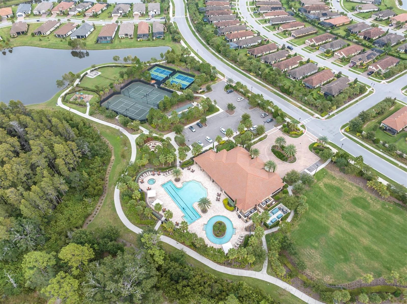
















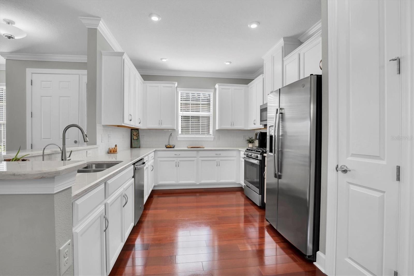






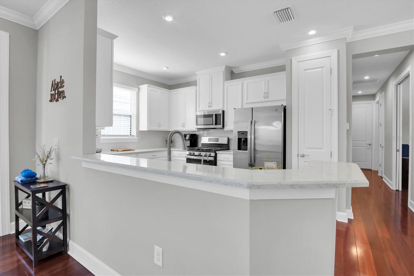



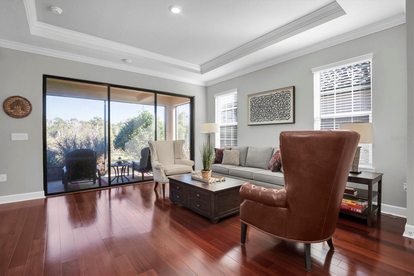











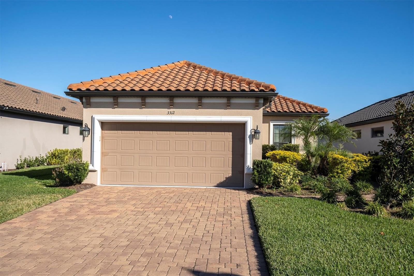






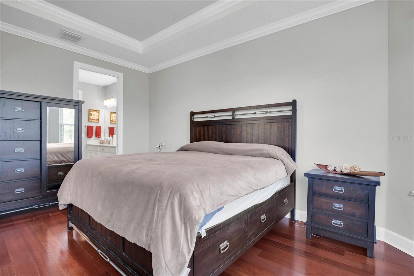







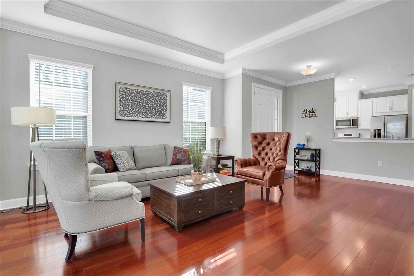
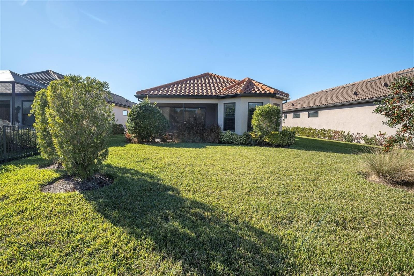




























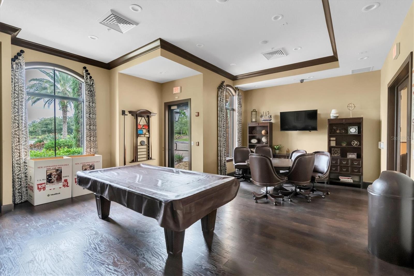





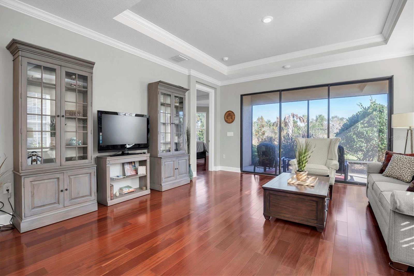




























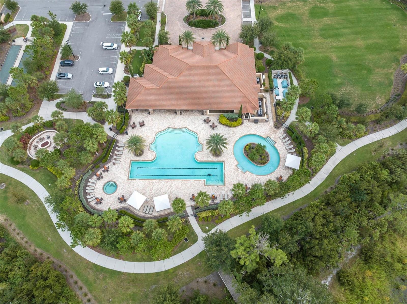











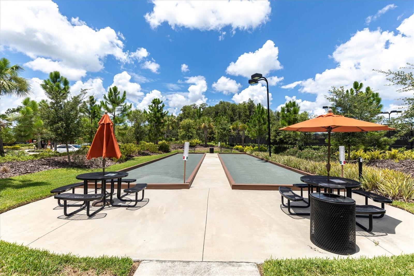




















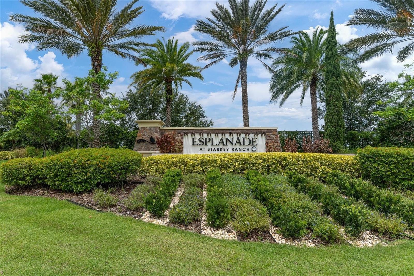
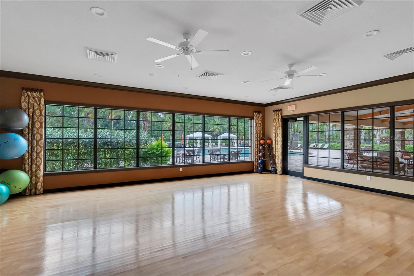
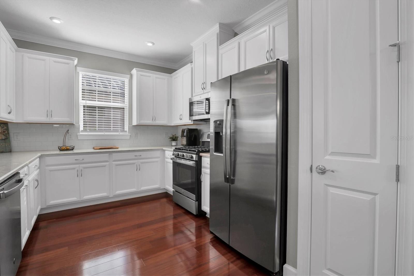

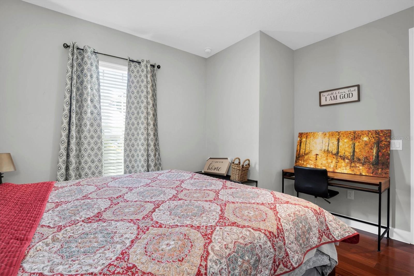














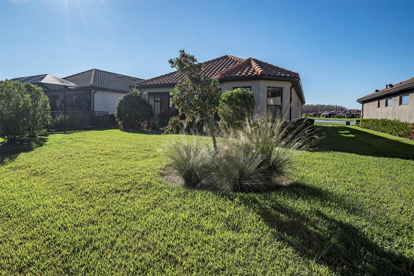









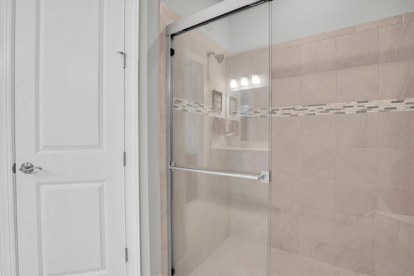
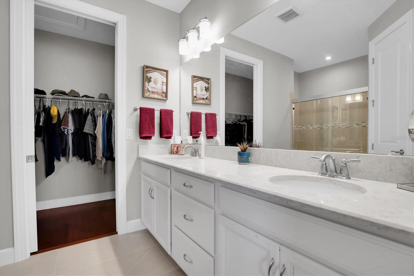









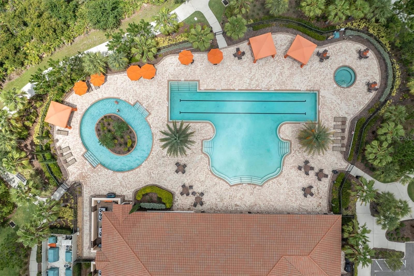





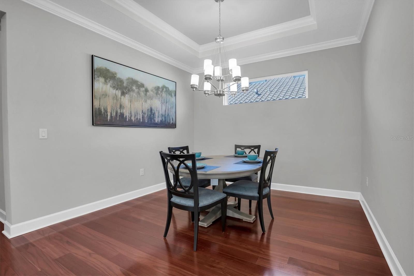

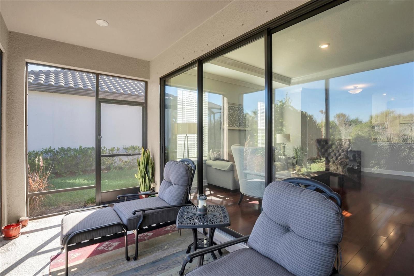




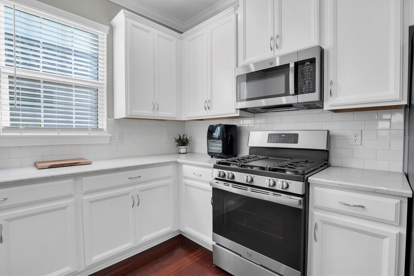





















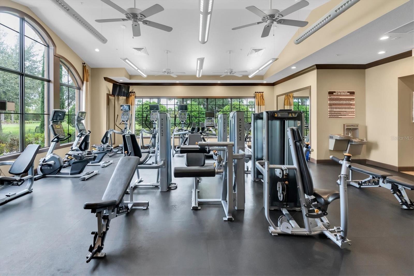









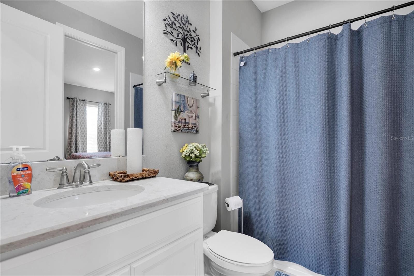





Active
3312 FRANCOA DR
$510,000
Features:
Property Details
Remarks
Nestled in the highly desirable Esplanade community at Starkey Ranch, this beautifully designed 2-bedroom, 2-bathroom home with a dedicated office space offers the perfect blend of modern living and tranquil surroundings. Featuring an open floor plan with wood floors throughout, this home is ideal for those seeking comfort and convenience. The spacious living area seamlessly flows into a screened-in lanai, creating an inviting space to relax or entertain while enjoying peaceful views of the lush green space behind the home. The well-appointed kitchen boasts sleek finishes, ample cabinetry, and a functional layout—perfect for meal prep and gatherings. The primary suite is a private retreat, featuring an en-suite bathroom and a generous walk-in closet. The second bedroom, which can serve as a second master suite, offers flexible space for guests or family, while the dedicated office is perfect for working from home or as a creative space. Additional features include an attached 2-car garage for convenient parking and storage. Esplanade is a gated, resort-style community where the residents enjoy access to top-tier amenities such as walking trails, community pools, fitness centers, and social events that foster a vibrant and active lifestyle. Don’t miss the chance to call this gem your own—schedule a showing today!
Financial Considerations
Price:
$510,000
HOA Fee:
1220
Tax Amount:
$9662.52
Price per SqFt:
$301.95
Tax Legal Description:
ESPLANADE AT STARKEY RANCH PHASES 3 & 3A PB 78 PG 103 LOT 503
Exterior Features
Lot Size:
7412
Lot Features:
Paved
Waterfront:
No
Parking Spaces:
N/A
Parking:
N/A
Roof:
Tile
Pool:
No
Pool Features:
N/A
Interior Features
Bedrooms:
2
Bathrooms:
2
Heating:
Central
Cooling:
Central Air
Appliances:
Dishwasher, Disposal, Microwave, Range, Refrigerator
Furnished:
No
Floor:
Tile, Wood
Levels:
One
Additional Features
Property Sub Type:
Single Family Residence
Style:
N/A
Year Built:
2021
Construction Type:
Block, Stucco
Garage Spaces:
Yes
Covered Spaces:
N/A
Direction Faces:
East
Pets Allowed:
Yes
Special Condition:
None
Additional Features:
Hurricane Shutters, Lighting, Sidewalk
Additional Features 2:
Buyer to confirm with HOA
Map
- Address3312 FRANCOA DR
Featured Properties