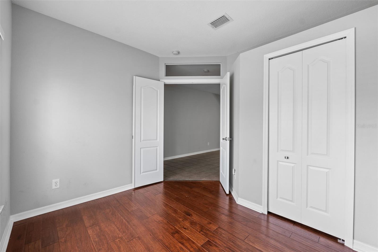
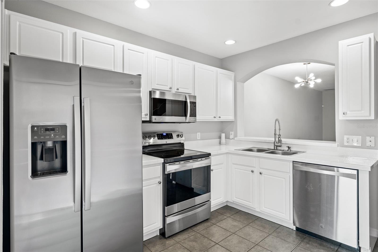
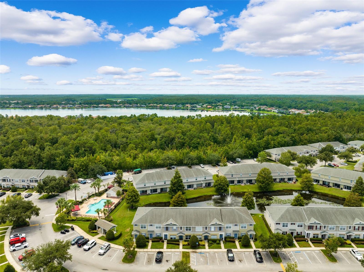
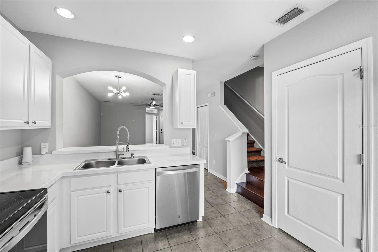
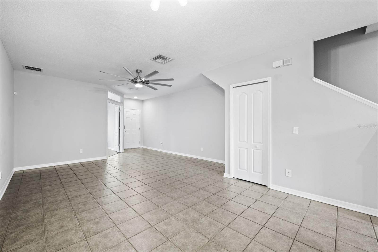
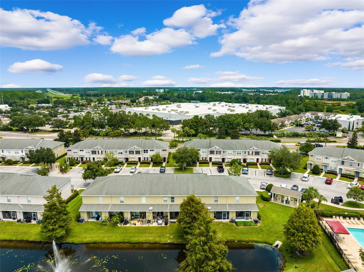
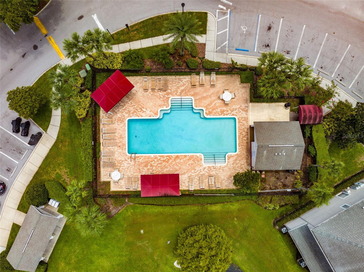
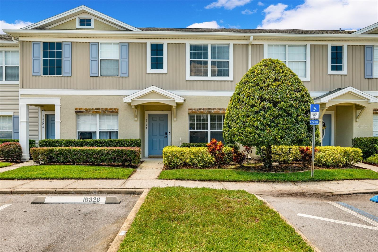
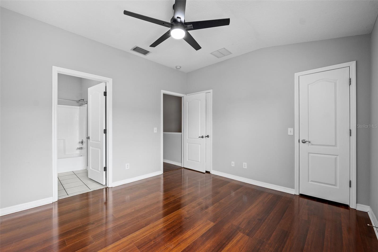
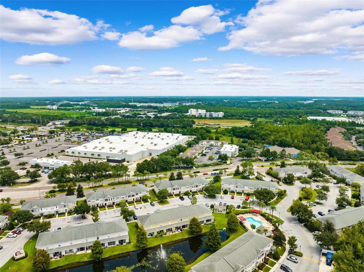

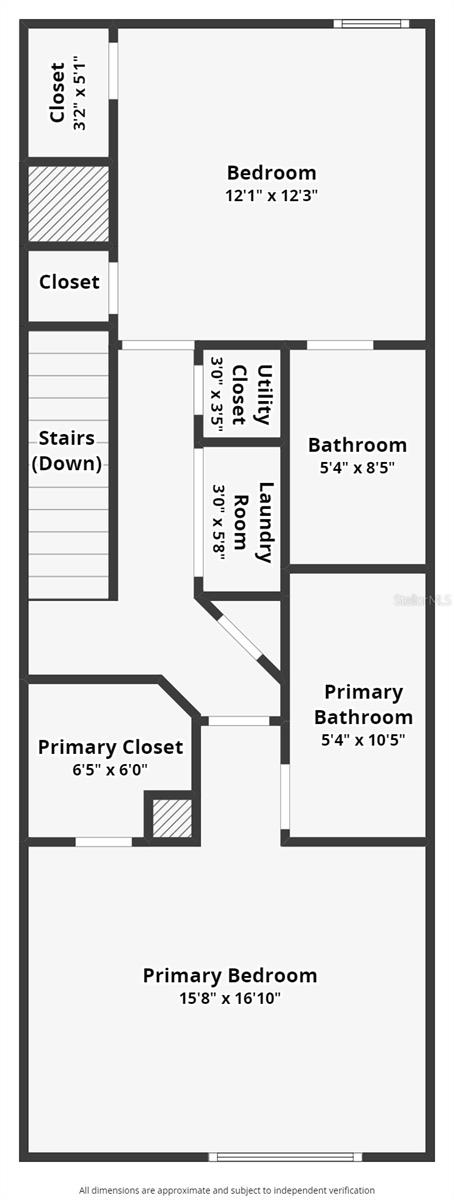
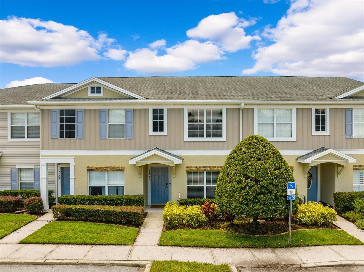
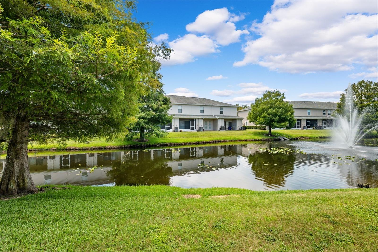
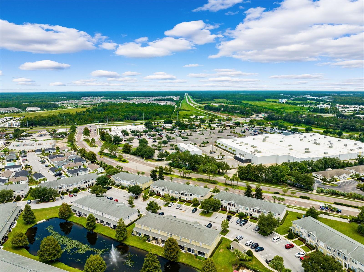
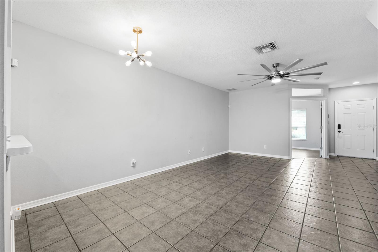

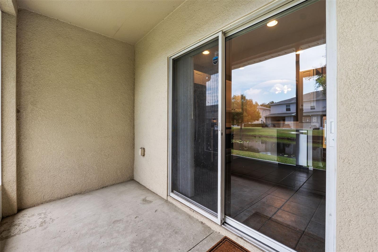
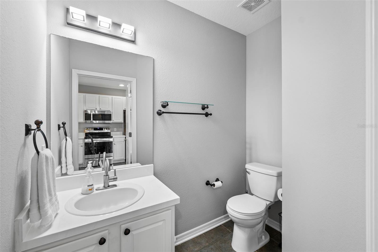
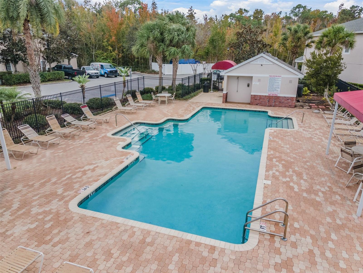
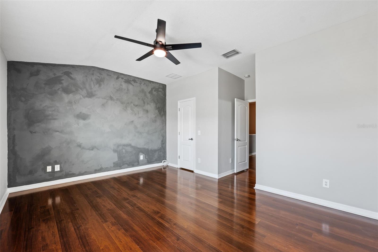

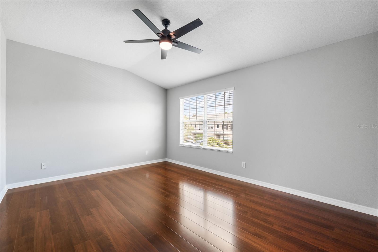
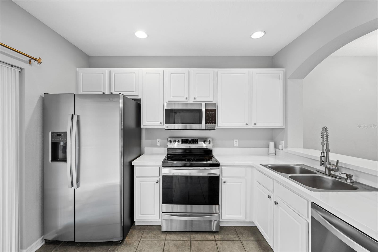
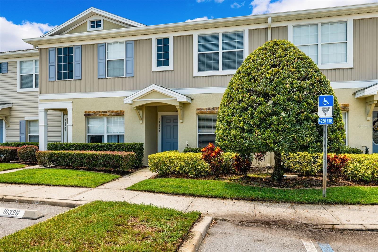
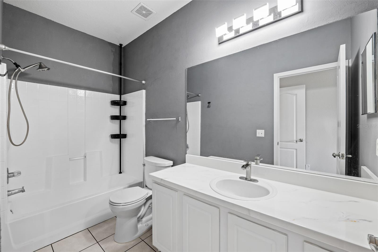
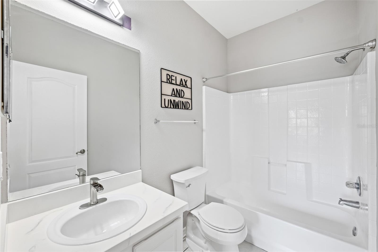
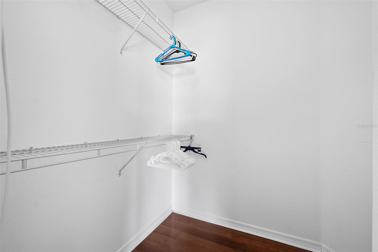
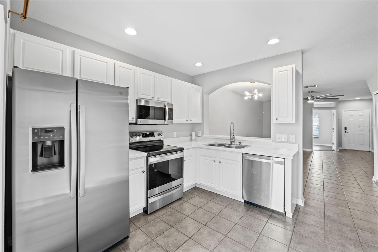
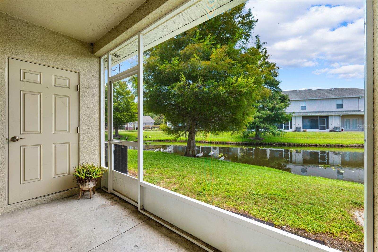
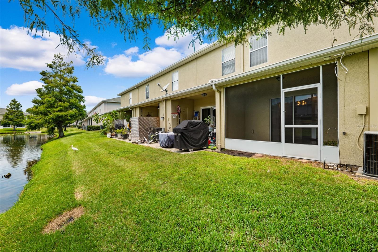
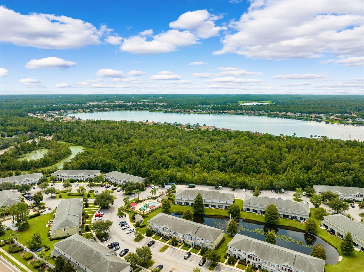

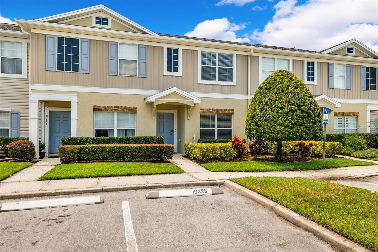
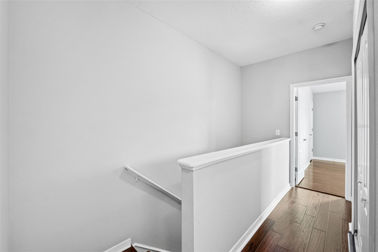
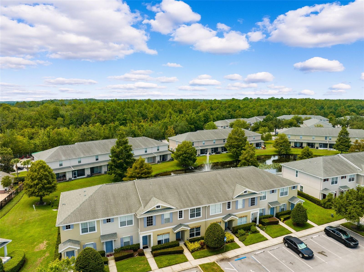
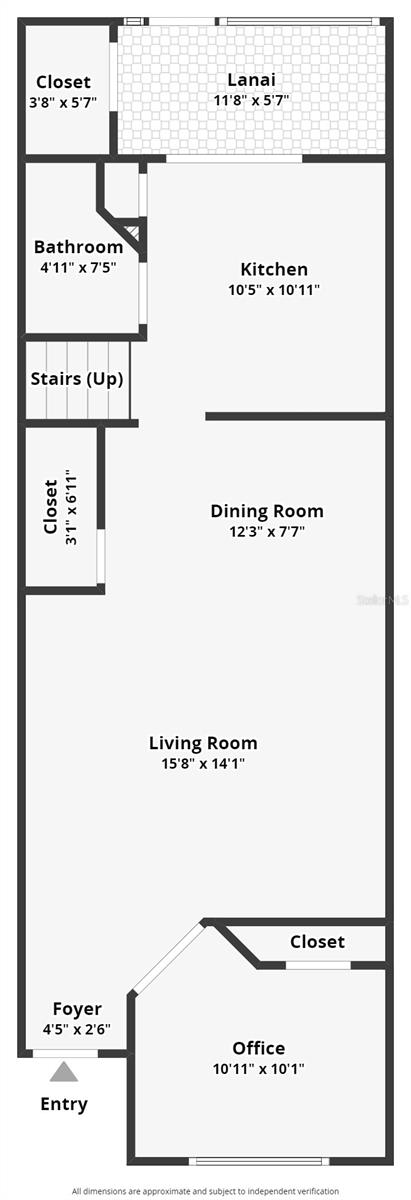
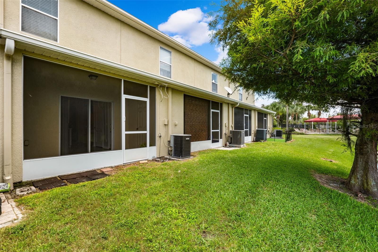
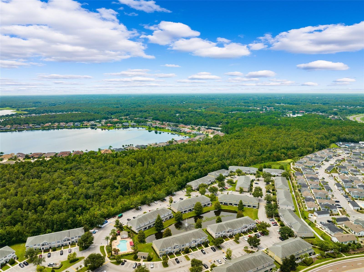
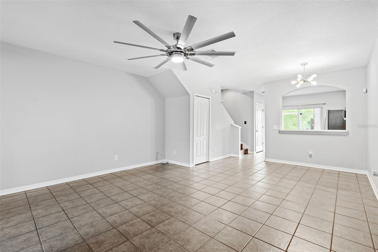
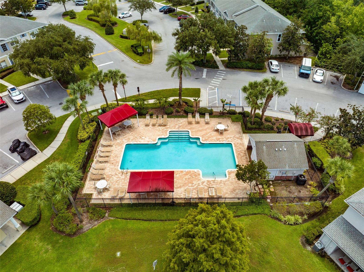
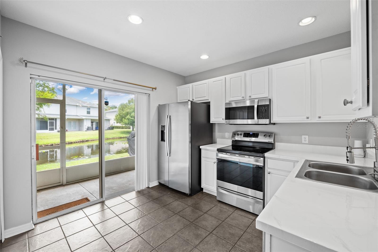
Active
16326 SWAN VIEW CIR
$300,000
Features:
Property Details
Remarks
Welcome Home to This Inviting 3 Bedroom 2 1/2 Bath Townhome! Located in the Highly Sought After Swan View GATED Community in Odessa. NO CDD Fees and Low HOA. Conveniently located just off the Veterans Expressway and Route 54. The Open-Concept Layout Seamlessly Connects the Spacious Living Room, Dining Area, and Kitchen, Ideal for Entertaining Guests or Relaxing with Family. There is a Bedroom on the 1st Floor That Can Be Used As An Office, Playroom, Home School, Library, etc. The Kitchen Boasts Sleek Epoxy Countertops, Ample Cabinet Space, Pantry, Breakfast Bar & Stainless Steel Appliance Package. Enjoy Your Morning Coffee on the Lanai Overlooking a Serene Pond w/ a Water Feature, Surrounded by Lush Landscaping. The Half Bath is Located Just Off the Kitchen. Upstairs, the Owner's Suite Awaits, Complete w/ a Walk-In Closet & an Ensuite Bathroom. The Second Bedroom is also a Generous Size with Its Own Private Bath. Laundry Area Fully Equipped w/ Washer & Dryer is Conveniently Located Between the Bedrooms. Solid Surface Flooring Throughout All Living Areas & Bedrooms. This Unit Comes w/ 1 Reserved Parking Space for Your Convenience in Front and Guest Parking Throughout the Community. The HOA Covers Exterior Maintenance, Roof, Grounds, and Trash, Allowing You More Time to Enjoy the Community Pool Which is Just Steps Away. LOCATION, LOCATION, LOCATION!!! Swan View is Conveniently Located to Numerous Restaurants, Shopping, Banks, Top-Rated Schools, Veterans 589 Expressway, Tampa International Airport, Medical Centers & much more. You DO NOT Want to Miss Your Opportunity to Live This Maintenance-Free Florida Lifestyle! Schedule Your Showing Today!!
Financial Considerations
Price:
$300,000
HOA Fee:
212
Tax Amount:
$4031.64
Price per SqFt:
$224.38
Tax Legal Description:
SWAN VIEW TOWNHOMES PB 50 PG 040 BLOCK 1 LOT 4
Exterior Features
Lot Size:
963
Lot Features:
N/A
Waterfront:
No
Parking Spaces:
N/A
Parking:
N/A
Roof:
Shingle
Pool:
No
Pool Features:
N/A
Interior Features
Bedrooms:
3
Bathrooms:
3
Heating:
Central
Cooling:
Central Air
Appliances:
Dishwasher, Dryer, Microwave, Range, Refrigerator, Washer
Furnished:
No
Floor:
Ceramic Tile, Hardwood
Levels:
Two
Additional Features
Property Sub Type:
Townhouse
Style:
N/A
Year Built:
2006
Construction Type:
Block, Concrete, Stucco
Garage Spaces:
No
Covered Spaces:
N/A
Direction Faces:
Northeast
Pets Allowed:
Yes
Special Condition:
None
Additional Features:
Sidewalk, Sliding Doors
Additional Features 2:
Buyer to verify
Map
- Address16326 SWAN VIEW CIR
Featured Properties