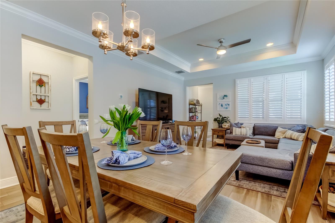
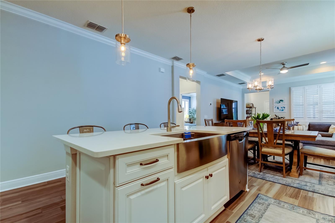
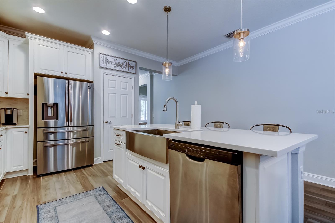
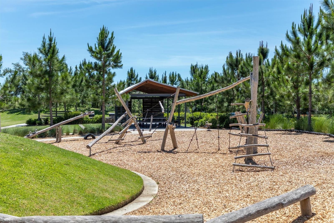
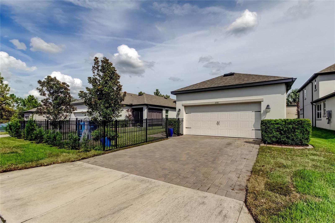
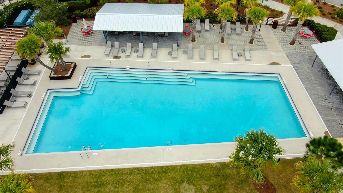
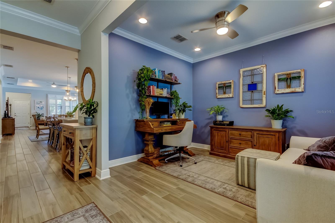
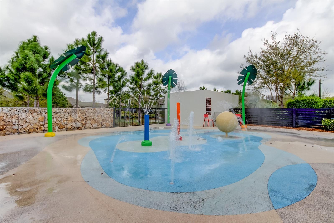
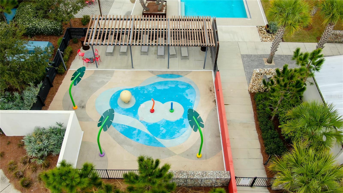
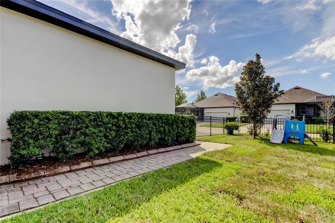
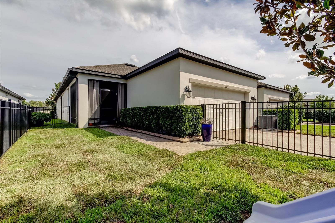
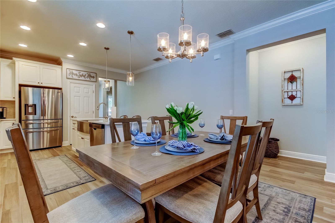
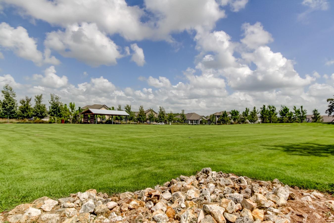
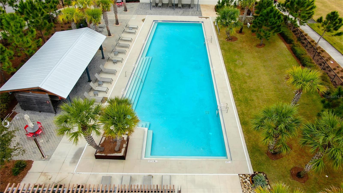
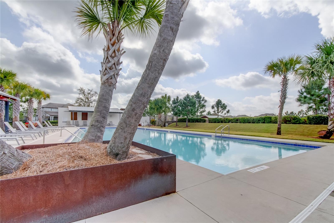
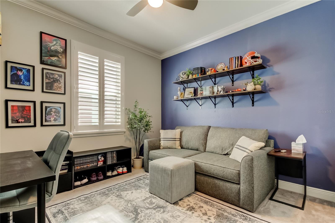
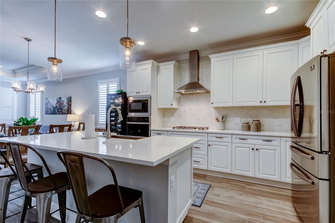
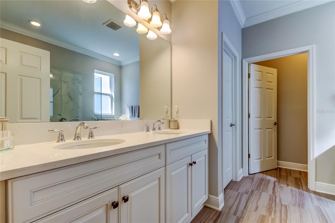
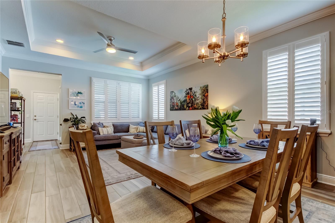
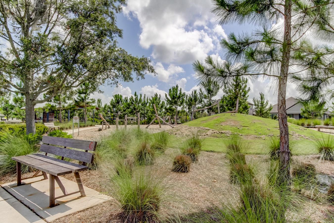
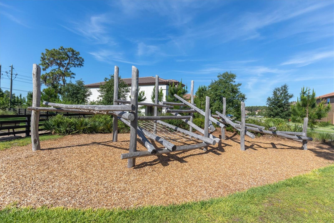
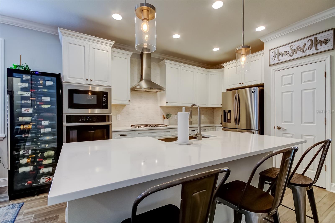
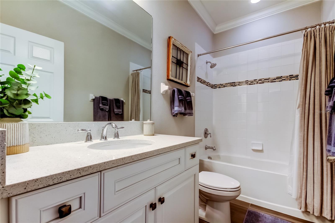
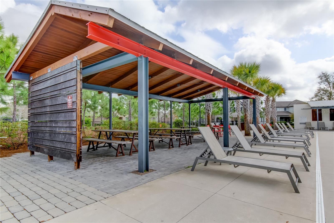
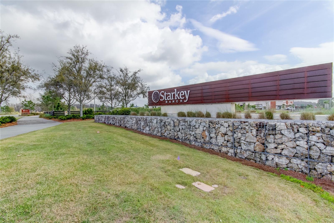
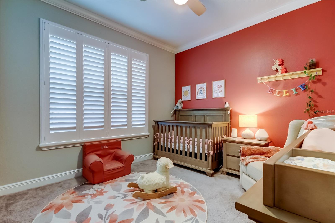
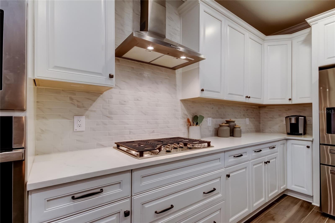
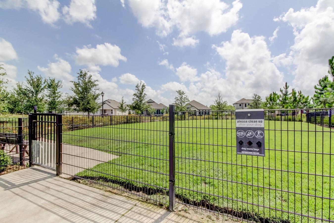
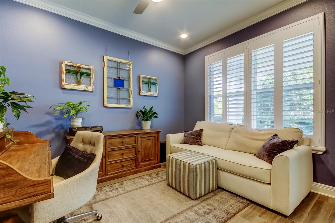
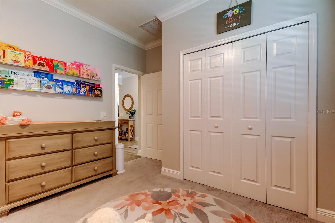
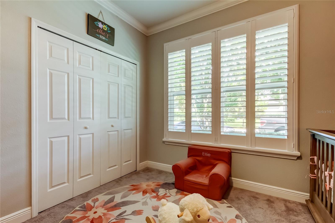
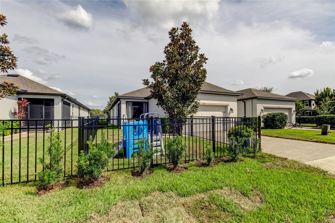
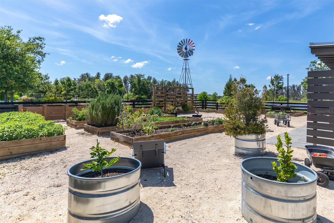
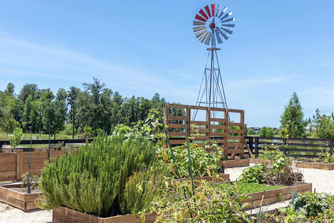
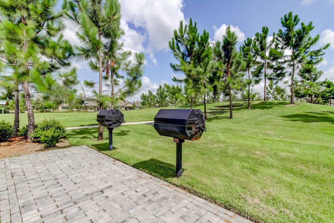
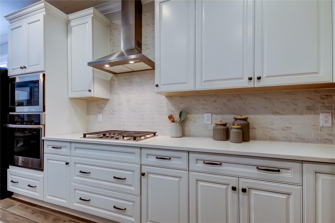
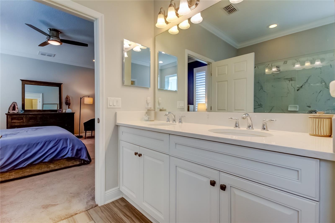
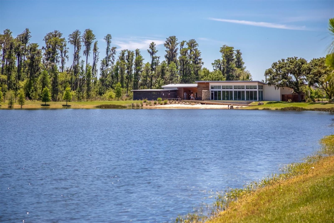
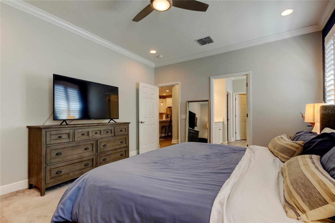
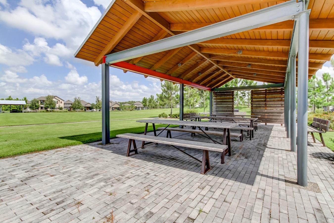
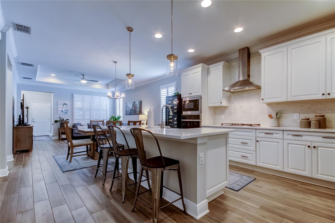
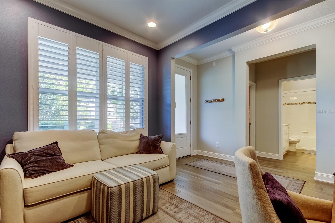
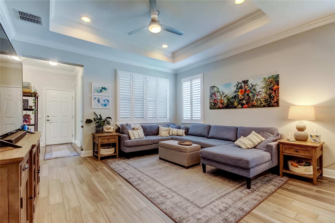
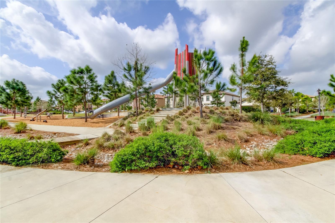
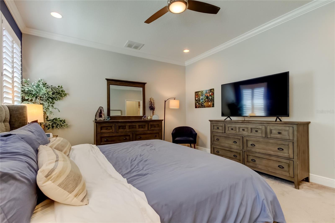
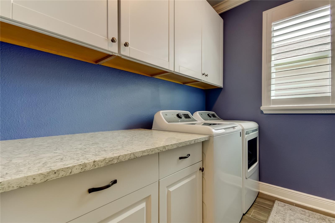
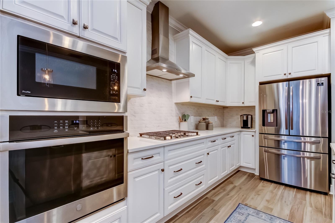
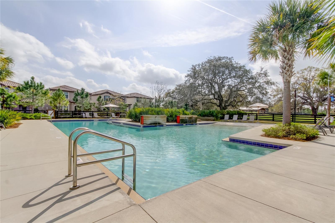
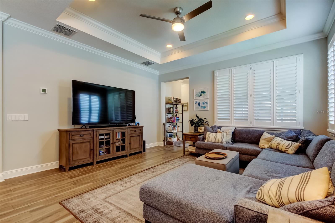
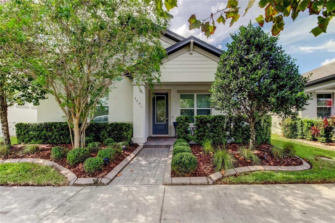
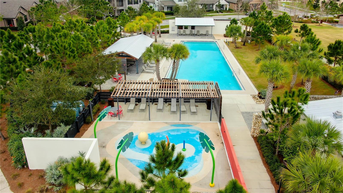
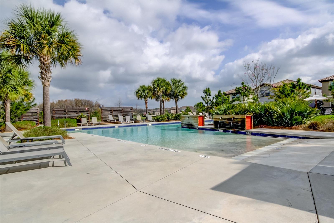
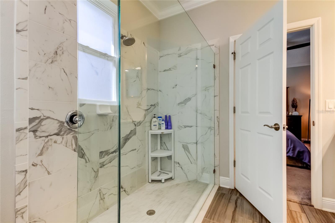
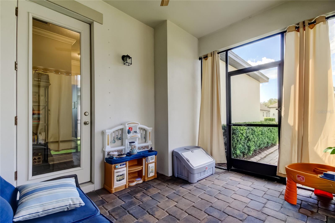
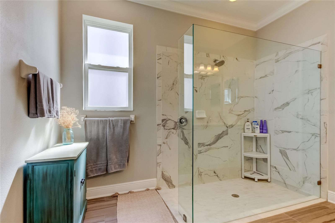
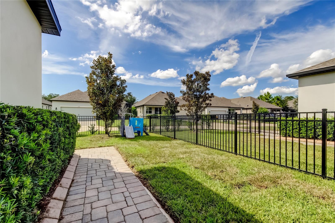
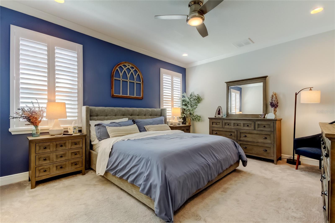
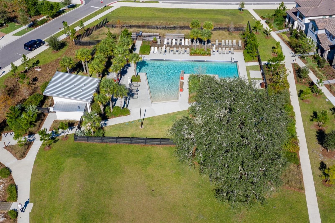
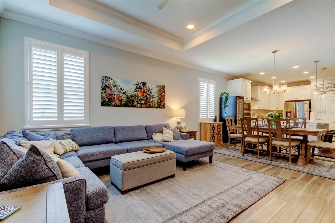
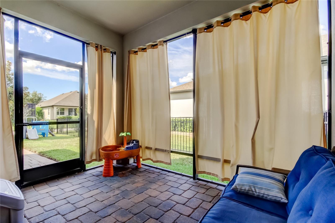
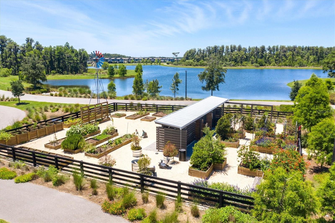
Active
3791 VILLAMORE LN
$495,000
Features:
Property Details
Remarks
Welcome to your 3 bed / 2 bath / 2 car rear-load garage Craftsman-style home in the sought-after master-planned community of Starkey Ranch in Tampa Bay! Designed with premium upgrades throughout, this residence offers both timeless style and modern functionality. The heart of the home is the gourmet kitchen, showcasing 42” Alpine White soft close cabinetry with crown molding, a gas cooktop, built-in wall oven and microwave, a dramatic chimney range hood, and quartz countertops that carry seamlessly into the primary bath. A farmhouse sink and full tile backsplash extended to the ceiling add to the elegant finish, making this kitchen as functional as it is beautiful. Thoughtful details continue with crown molding throughout, wide 5 ¼” colonial baseboards, plantation shutters on the windows, recessed lighting in the living areas, and an upgraded flooring package that includes level 5 tile throughout the foyer, family room, kitchen, utility, baths, and flex space. Bedrooms feature plush upgraded carpet with enhanced padding for comfort. The primary suite is a true retreat with a spa-like bath, highlighted by designer wall tile, a Carrara shower floor, and quartz countertops. Additional upgrades include a tray ceiling in the family room for architectural character, a screened-in lanai for enjoying the outdoors in comfort, a fully fenced backyard perfect for pets and play, a soft water loop for convenience, and pull-down attic stairs in the garage for extra storage. Set on a rear-garage lot with brick paver driveway, stone-accented elevation, and timeless Craftsman details, this home offers both curb appeal and practicality. With Cunningham Lake and Albritton Park around the corner, you’ll have nature, a community pool, and playground just minutes from your door. Living in Starkey Ranch means access to an unmatched lifestyle: 3 community pools, playgrounds, 20+ miles of walking/biking trails, dog parks, community garden, kayak lake, and year-round activities led by a full-time director. Enjoy Starkey Ranch K-8 STEM Magnet School, public library, theater, and District Park with fields for every sport. Shopping, dining, entertainment, the airport, and Gulf beaches are all within 30 minutes. This meticulously upgraded home combines space, style, and location — a perfect opportunity to enjoy the very best of Starkey Ranch living.
Financial Considerations
Price:
$495,000
HOA Fee:
85
Tax Amount:
$7667
Price per SqFt:
$280.45
Tax Legal Description:
STARKEY RANCH PARCEL D PHASE 2 PB 76 PG 136 BLOCK 6A LOT 2
Exterior Features
Lot Size:
5202
Lot Features:
N/A
Waterfront:
No
Parking Spaces:
N/A
Parking:
N/A
Roof:
Shingle
Pool:
No
Pool Features:
N/A
Interior Features
Bedrooms:
3
Bathrooms:
2
Heating:
Central
Cooling:
Central Air
Appliances:
Built-In Oven, Cooktop, Dryer, Microwave, Range Hood, Refrigerator, Washer
Furnished:
No
Floor:
Carpet, Ceramic Tile
Levels:
One
Additional Features
Property Sub Type:
Single Family Residence
Style:
N/A
Year Built:
2020
Construction Type:
Block, Stucco
Garage Spaces:
Yes
Covered Spaces:
N/A
Direction Faces:
East
Pets Allowed:
Yes
Special Condition:
None
Additional Features:
Sidewalk, Sliding Doors
Additional Features 2:
Buyer to verify lease restrictions with MPOA.
Map
- Address3791 VILLAMORE LN
Featured Properties