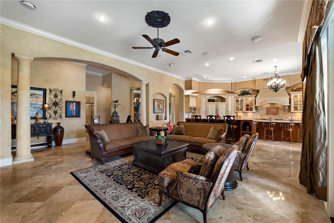
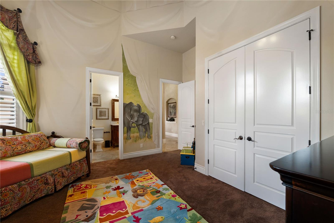
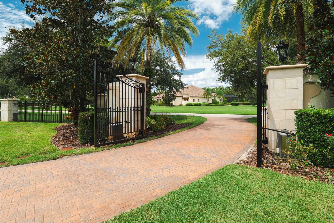
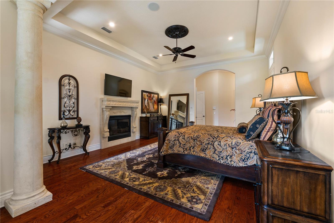
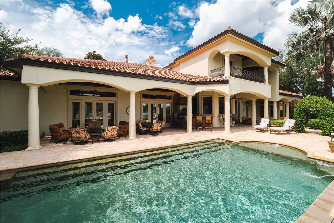
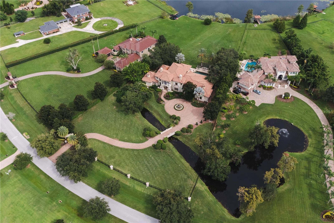
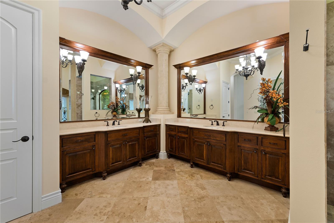
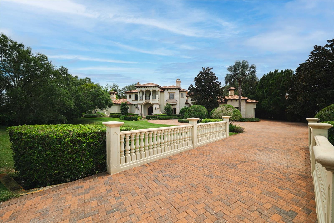
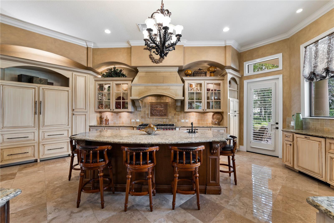
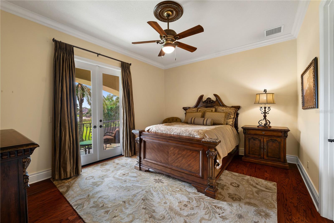
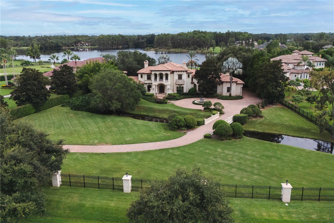
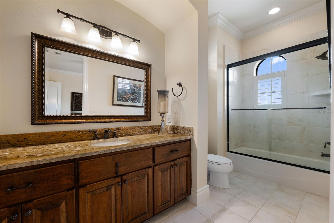
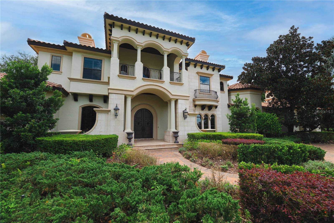
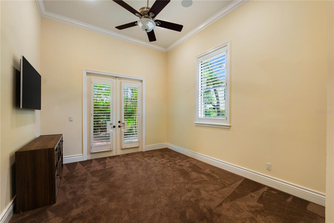
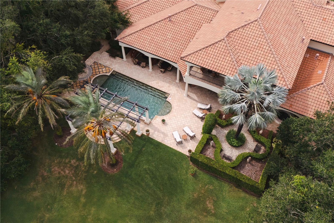
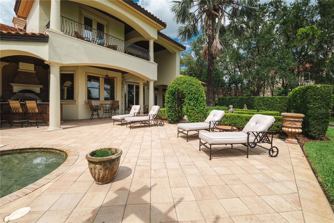
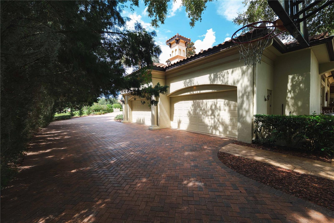
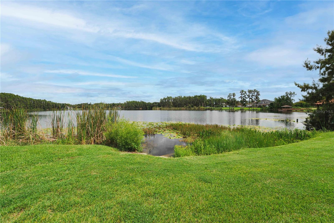
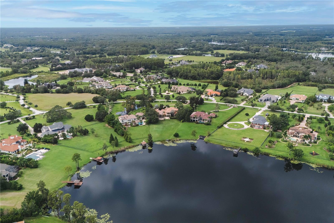
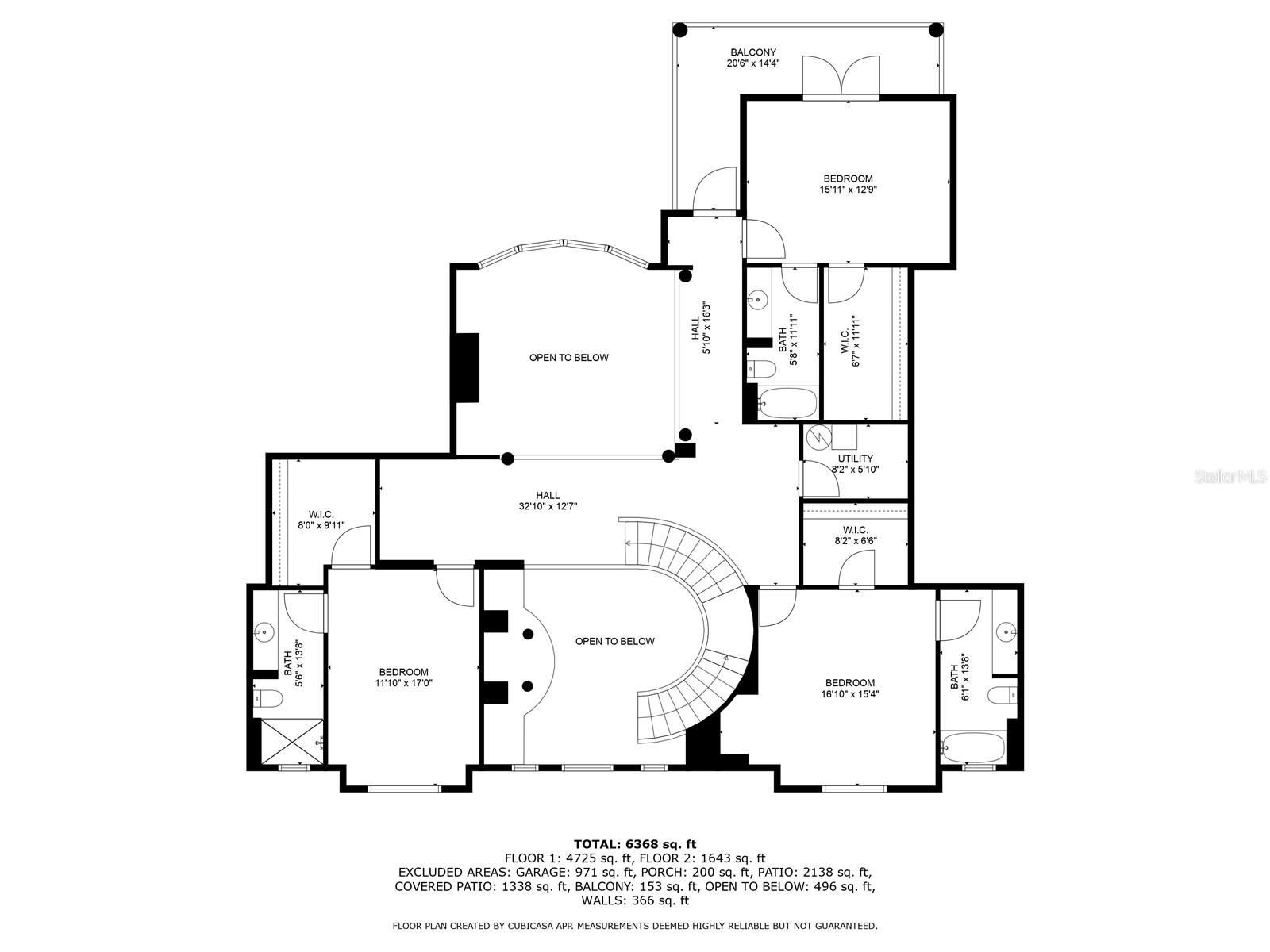
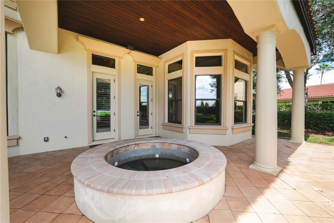
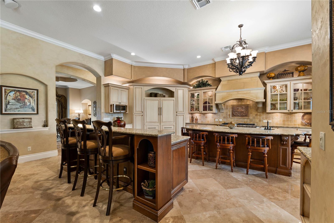
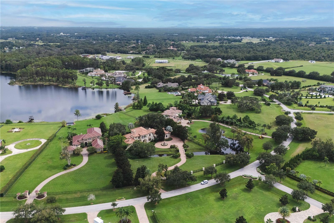
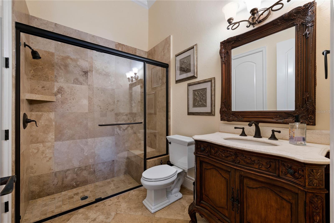
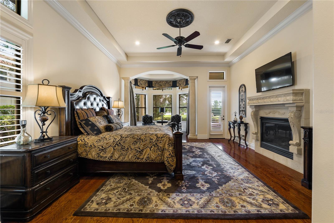
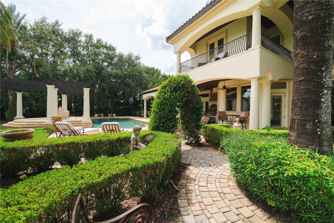
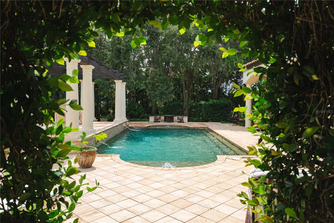
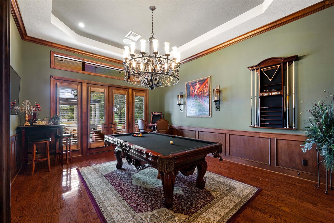
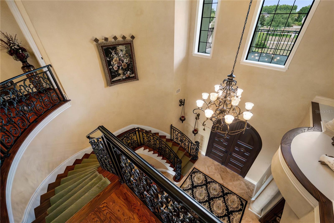
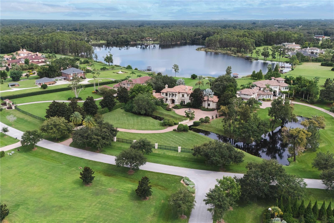
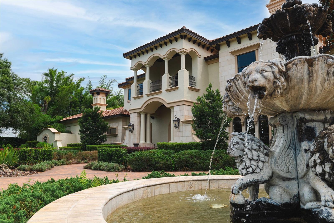
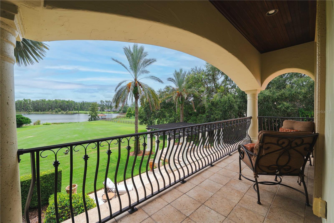
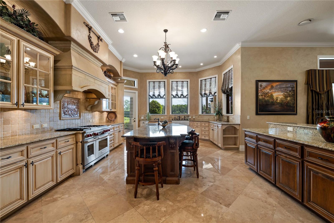
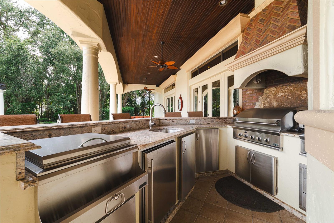
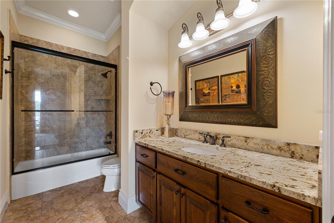
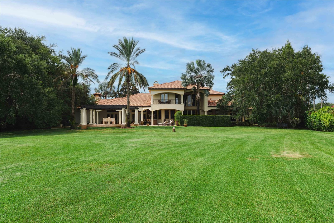
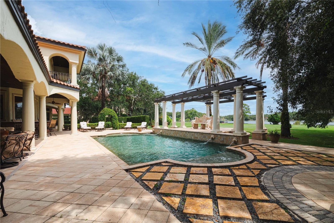
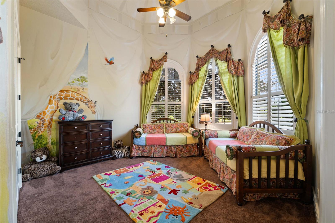
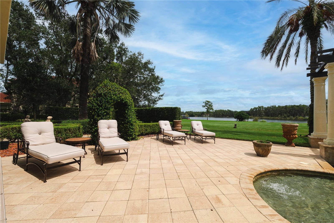
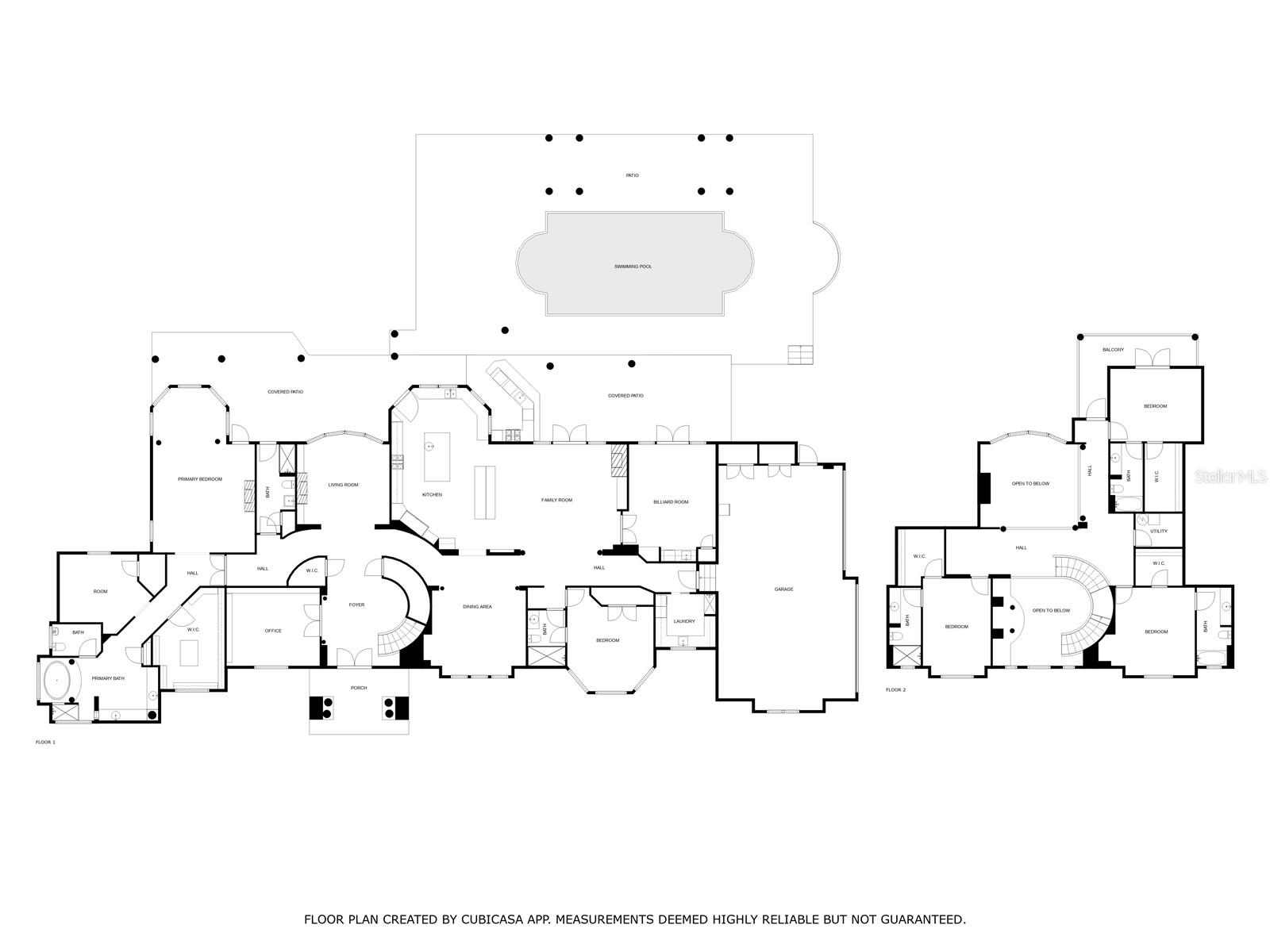
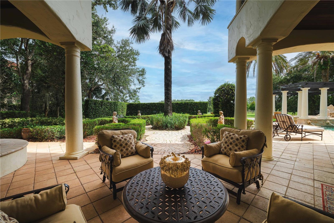
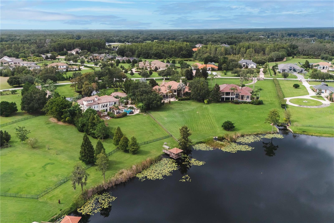
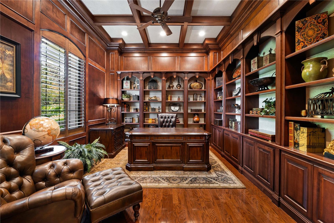
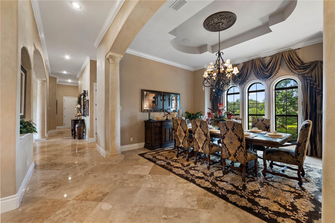
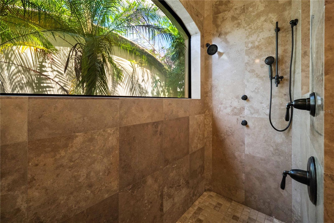
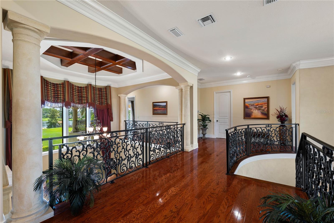
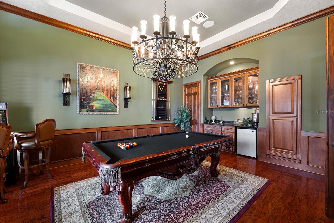
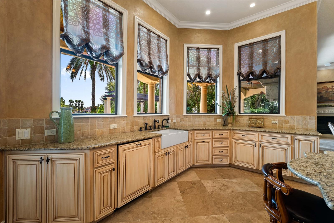
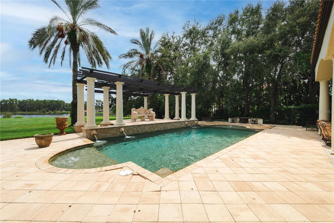
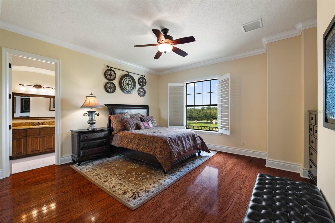
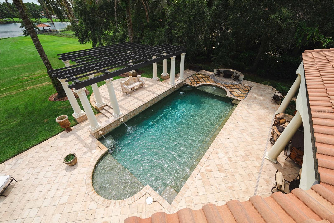
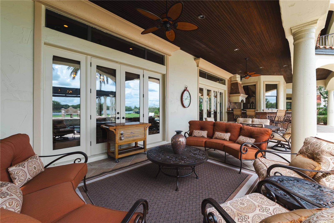
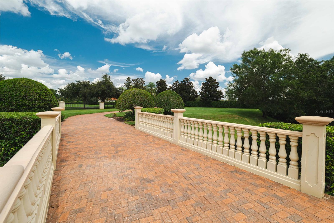
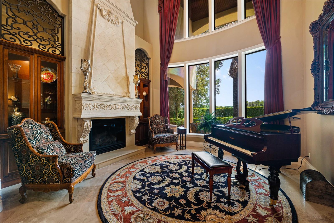
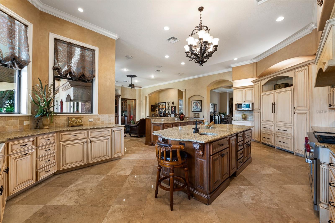
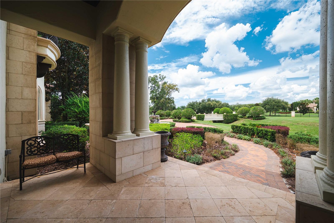
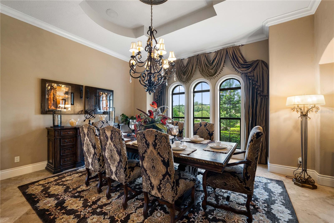
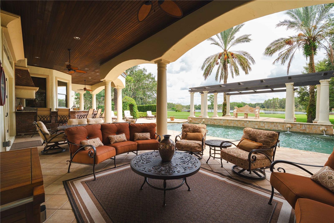
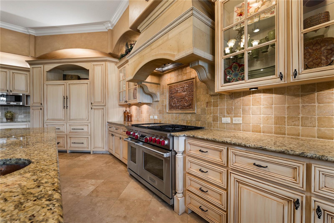
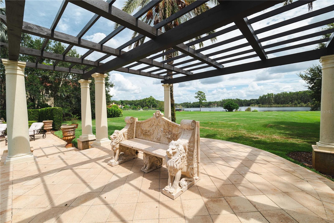
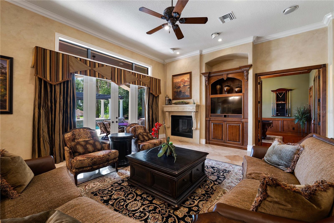
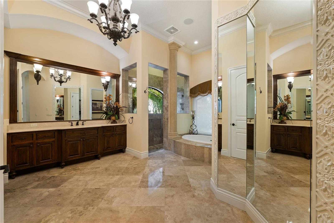
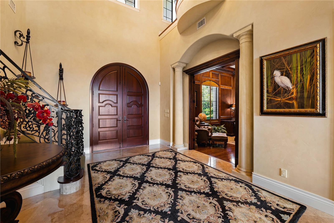
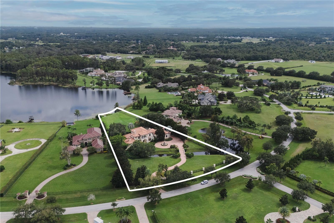
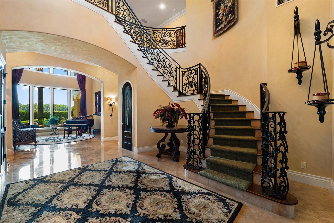
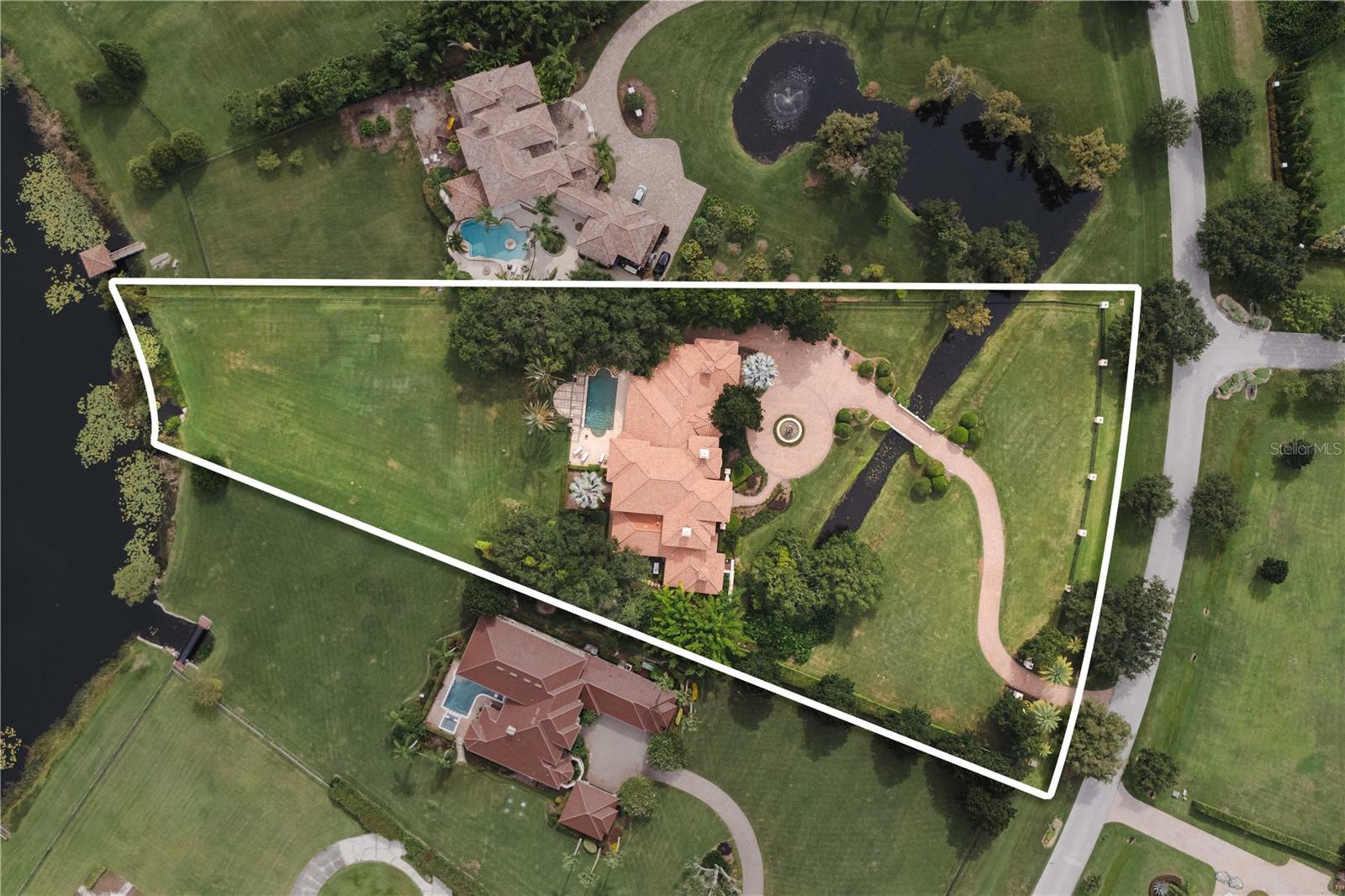
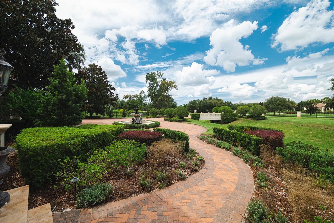
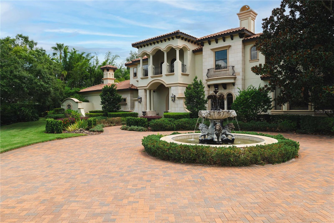
Active
17201 BREEDERS CUP DR
$4,300,000
Features:
Property Details
Remarks
Welcome to this private lakefront estate in the prestigious gated community of Steeplechase in Odessa. Positioned on more than three acres, this custom residence offers 6,749 square feet with five en-suite bedrooms and six full baths. A tree-lined paver drive leads to the stately façade, where arched windows, manicured hedges and a circular driveway with grand fountain welcome you in. Inside, soaring ceilings and marble floors set a tone of classic refinement. Designed for entertaining, the home features formal living and dining areas, a chef’s kitchen with Wolf range and Sub-Zero refrigerator, and an open layout that flows seamlessly from indoors to out. Retreat to the expansive first-floor primary suite, complete with a fireplace, flex room, and spa bath. Guests will enjoy their space in bedrooms with en suites, with one downstairs and three more on the upper level. A stately office with rich wood paneling, a wine cellar with climate control, and a masculine lounge/man cave elevate the luxury lifestyle even further. Outside, enjoy four distinct outdoor living areas: a columned lanai, a sparkling pool and spa, and a fully equipped summer kitchen — all surrounded by lush, mature landscaping and privacy. Additional luxuries include a central vacuum system, dog washing station, four-car garage with two EV chargers, and a whole-house generator.
Financial Considerations
Price:
$4,300,000
HOA Fee:
260
Tax Amount:
$32743
Price per SqFt:
$637.13
Tax Legal Description:
STEEPLECHASE LOT 53
Exterior Features
Lot Size:
137486
Lot Features:
Oversized Lot
Waterfront:
Yes
Parking Spaces:
N/A
Parking:
Deeded
Roof:
Tile
Pool:
Yes
Pool Features:
In Ground, Salt Water
Interior Features
Bedrooms:
5
Bathrooms:
6
Heating:
Central
Cooling:
Central Air
Appliances:
Disposal, Ice Maker, Microwave, Range, Refrigerator, Washer
Furnished:
No
Floor:
Carpet, Marble, Tile, Wood
Levels:
Two
Additional Features
Property Sub Type:
Single Family Residence
Style:
N/A
Year Built:
2006
Construction Type:
Block, Stucco
Garage Spaces:
Yes
Covered Spaces:
N/A
Direction Faces:
Northwest
Pets Allowed:
Yes
Special Condition:
None
Additional Features:
Balcony, Outdoor Grill, Outdoor Kitchen, Private Mailbox
Additional Features 2:
Verify with HOA
Map
- Address17201 BREEDERS CUP DR
Featured Properties