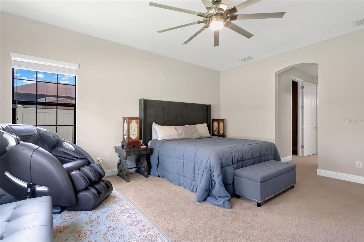
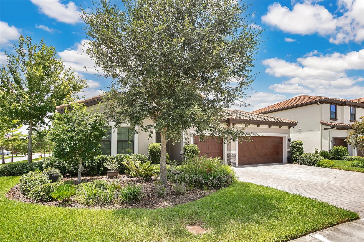
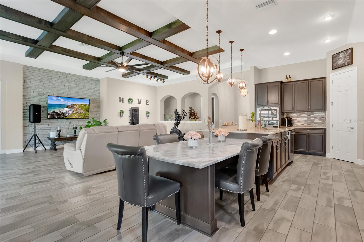
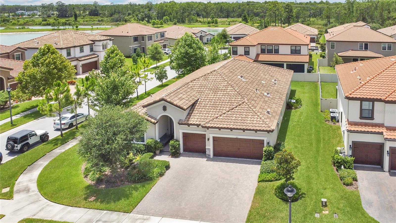
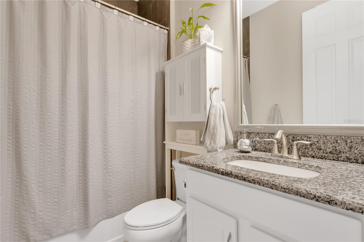
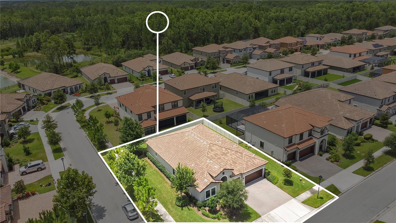
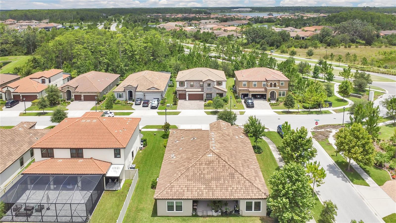
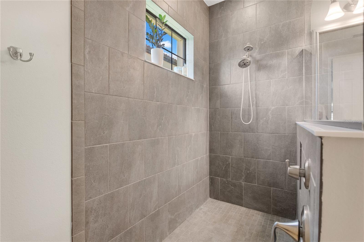
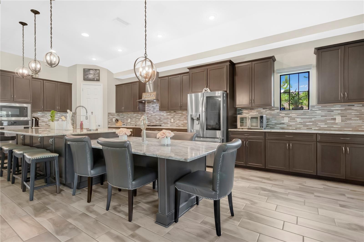
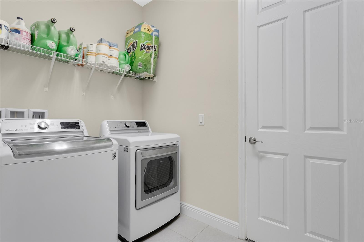
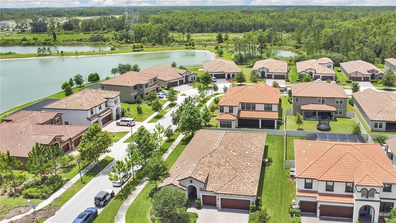
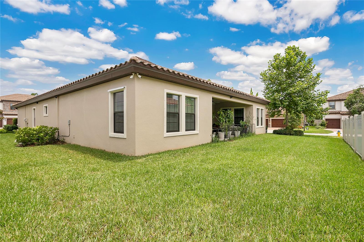
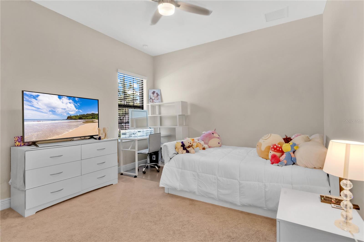
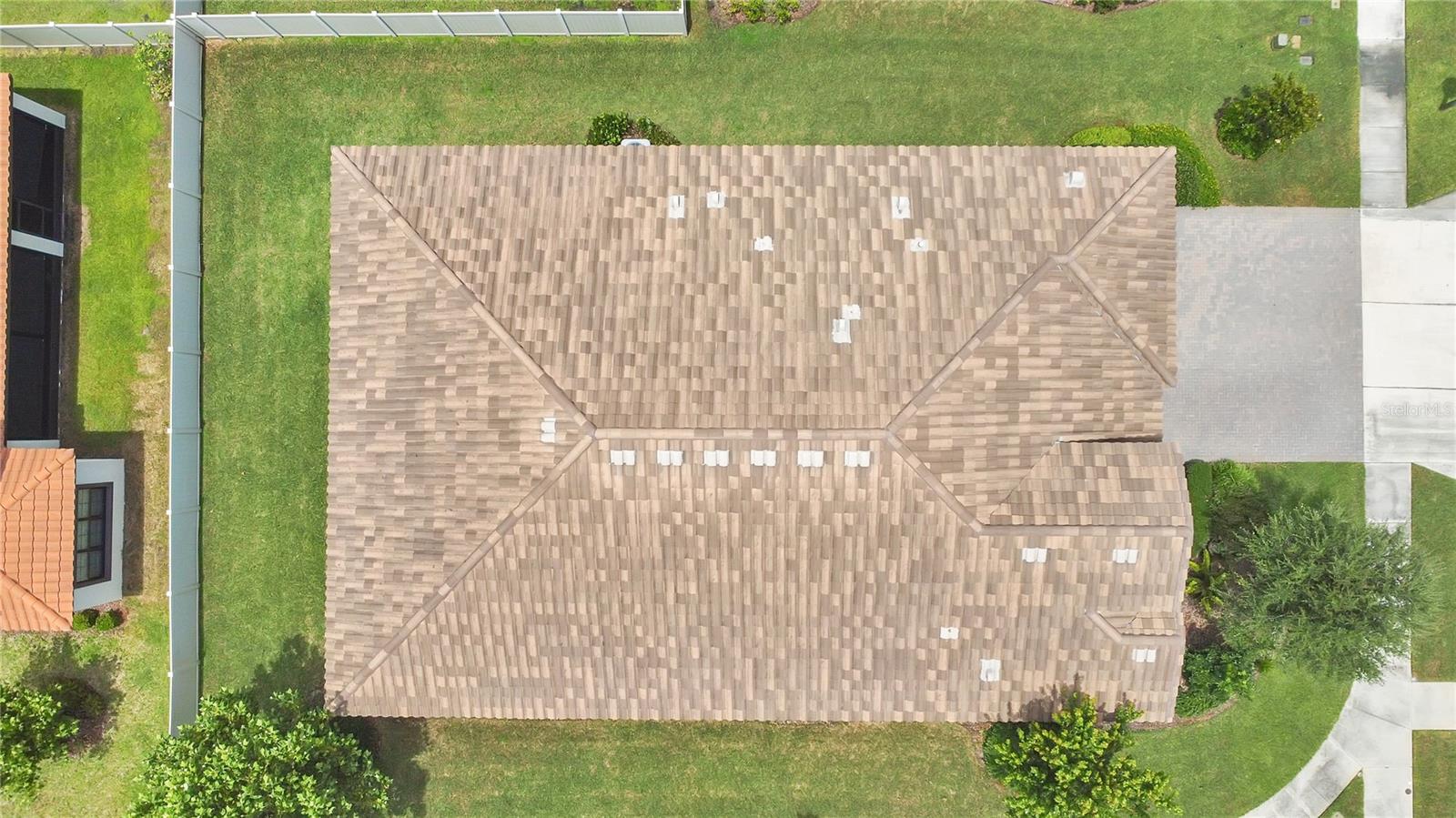
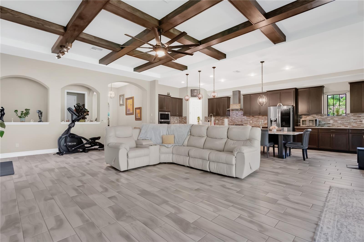
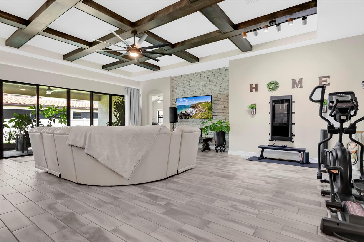
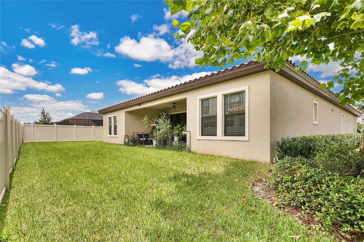
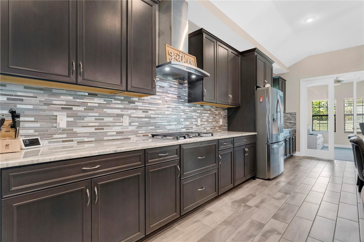
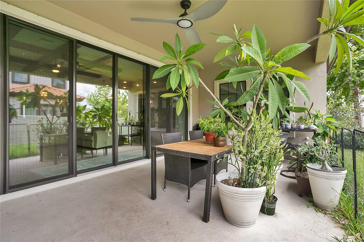
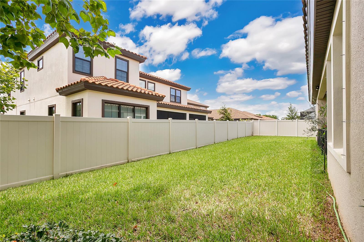
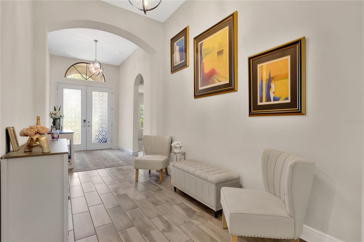
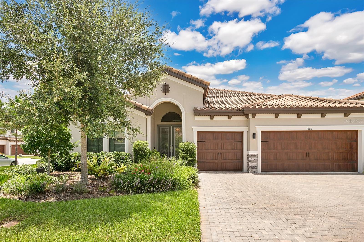
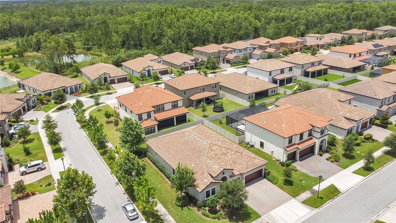
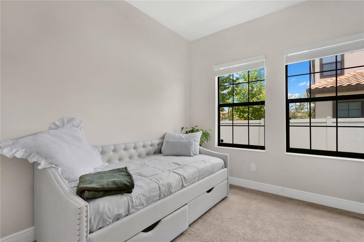
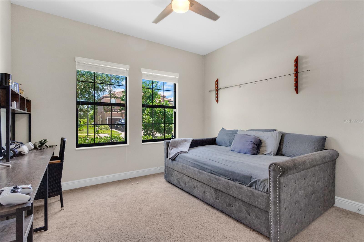
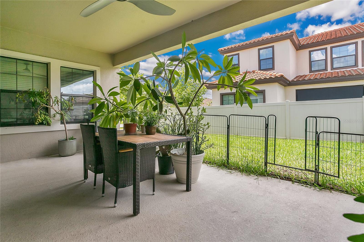
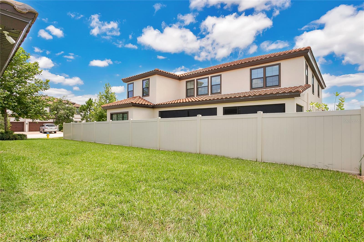
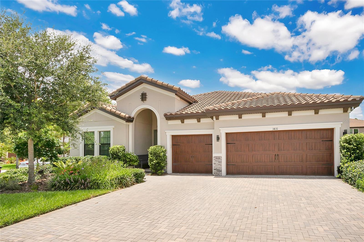
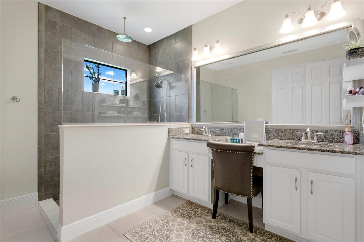
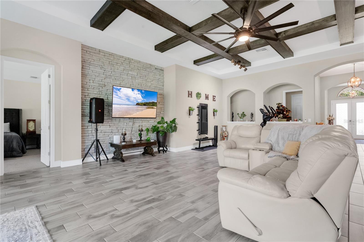
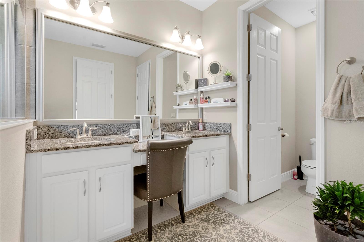
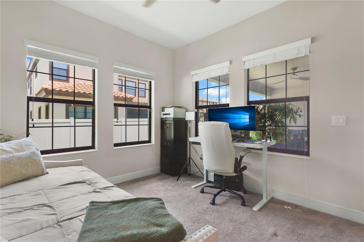
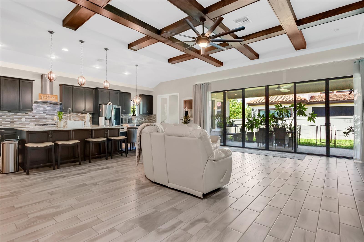
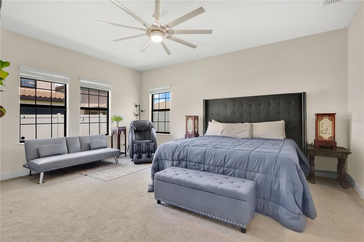
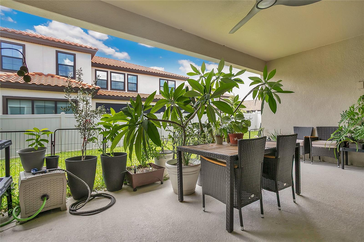
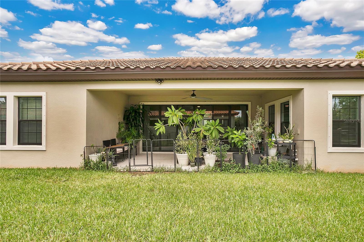
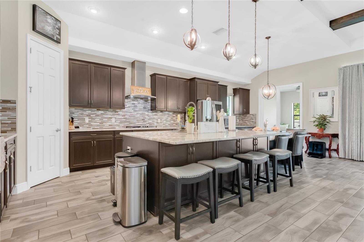
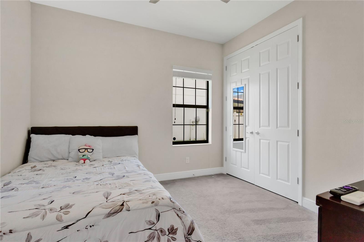
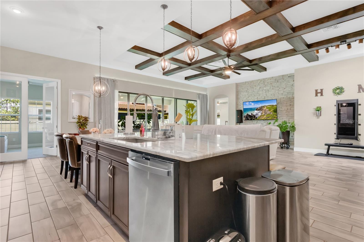
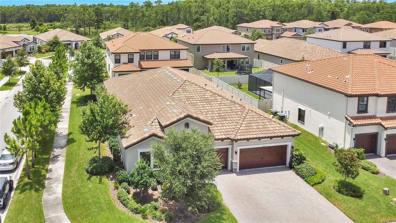
Active
3831 WOODS RIDER LOOP
$829,900
Features:
Property Details
Remarks
Situated in the award-winning master-planned community of Starkey Ranch, this luxury 4-bedroom, 3-bathroom smart home delivers the ultimate blend of upscale design, functionality, and cutting-edge technology. Boasting soaring ceilings and 8-foot doors throughout, a designer coffered ceiling, and an eye-catching brick accent wall in the living room, this open-concept floor plan is crafted for seamless entertaining and modern living. The chef-style gourmet kitchen features extended cabinetry and premium finishes, perfect for hosting and daily use. A flexible bonus room offers endless possibilities as a dedicated home office, playroom, or fitness studio to suit your lifestyle. Thoughtful smart home enhancements include a WiFi-enabled thermostat, hardwired 360° security camera system, motorized smart shades in the living area, permanent holiday lighting, and a Level 2 Tesla charging station in the garage. The luxurious primary suite impresses with a spa-inspired bathroom showcasing an oversized walk-in shower, dual vanities, and generous walk-in closets. Secondary bedrooms are well-proportioned, offering comfort and versatility for guests or family. Step outside to enjoy professionally installed fresh landscaping and a newly planted living privacy fence that will mature into a lush, natural barrier—adding curb appeal and tranquil seclusion. Located in one of the most desirable neighborhoods in the region, residents of Starkey Ranch enjoy exclusive access to resort-style amenities, including miles of scenic nature trails, multiple community parks, sparkling pools, playgrounds, and a top-rated K–8 school just steps away. Move-in ready and packed with premium upgrades, this home offers an elevated lifestyle in a prime location—the perfect choice for buyers seeking modern comfort, style, and community.
Financial Considerations
Price:
$829,900
HOA Fee:
6.25
Tax Amount:
$10619.02
Price per SqFt:
$305.67
Tax Legal Description:
STARKEY RANCH PARCEL A PB 78 PG 6 BLOCK 2 LOT 24
Exterior Features
Lot Size:
9766
Lot Features:
N/A
Waterfront:
No
Parking Spaces:
N/A
Parking:
N/A
Roof:
Tile
Pool:
No
Pool Features:
N/A
Interior Features
Bedrooms:
4
Bathrooms:
3
Heating:
Central
Cooling:
Central Air
Appliances:
Dishwasher, Disposal, Dryer, Kitchen Reverse Osmosis System, Microwave, Range, Refrigerator, Washer, Water Filtration System, Whole House R.O. System
Furnished:
No
Floor:
Carpet, Tile
Levels:
One
Additional Features
Property Sub Type:
Single Family Residence
Style:
N/A
Year Built:
2020
Construction Type:
Block, Stucco
Garage Spaces:
Yes
Covered Spaces:
N/A
Direction Faces:
Southeast
Pets Allowed:
Yes
Special Condition:
None
Additional Features:
Hurricane Shutters, Lighting, Rain Gutters, Sidewalk, Sliding Doors, Storage
Additional Features 2:
Please verify with city and county restrictions.
Map
- Address3831 WOODS RIDER LOOP
Featured Properties