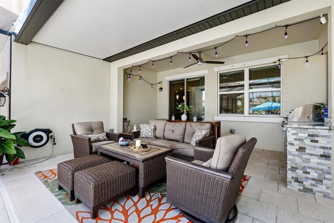
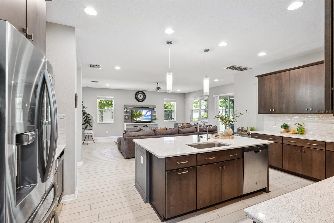
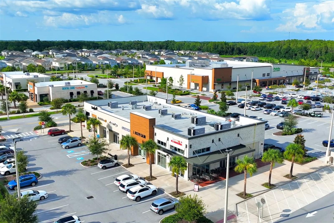
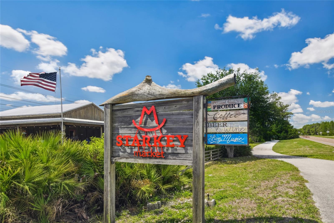
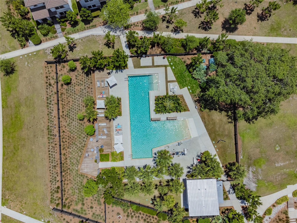
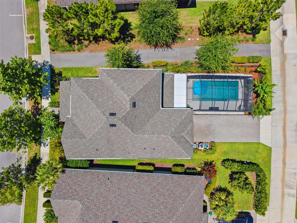
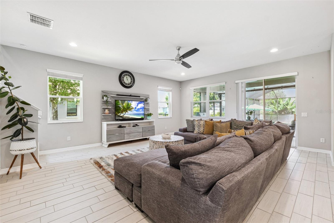
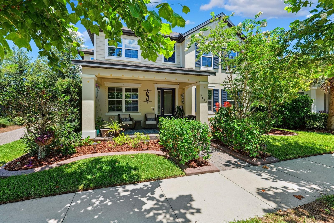
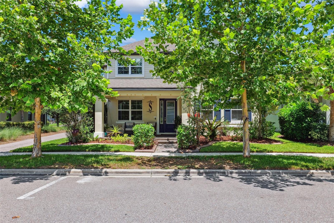
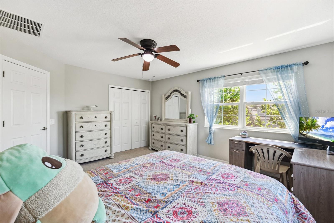
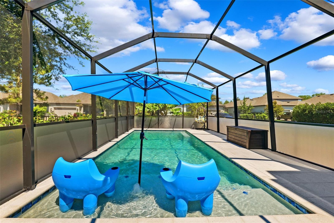
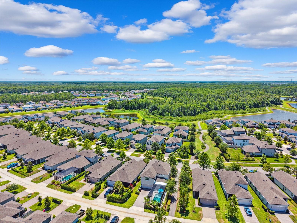
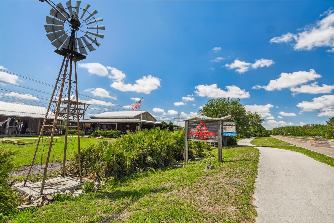
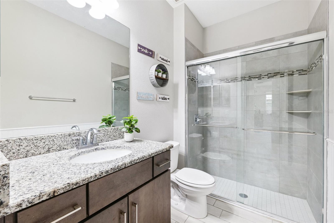
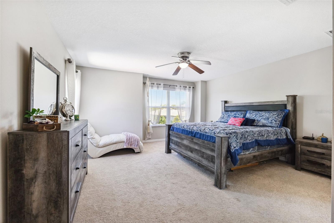
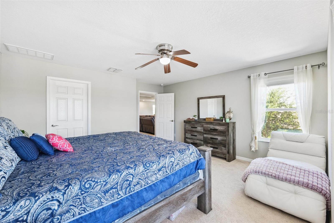
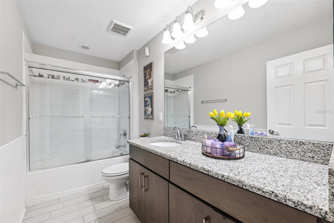
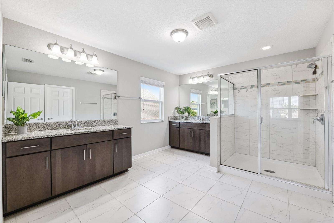
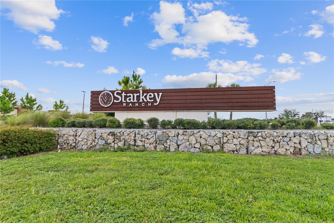
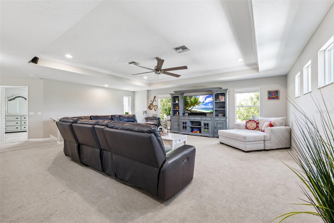
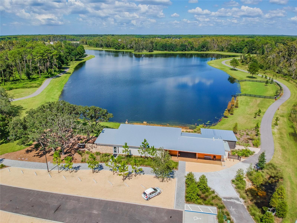
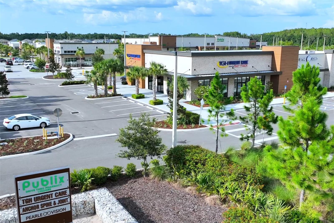
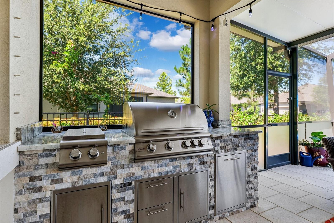
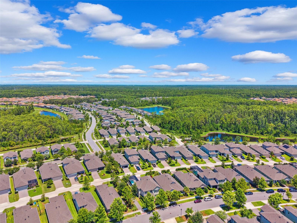
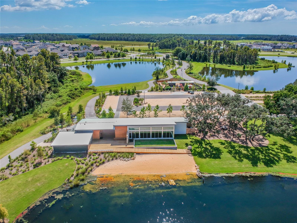
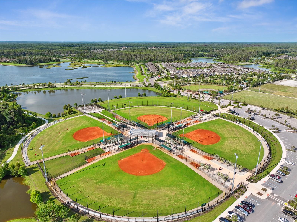
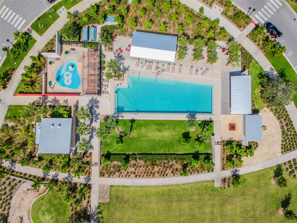
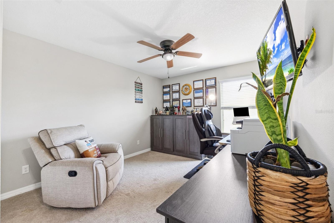
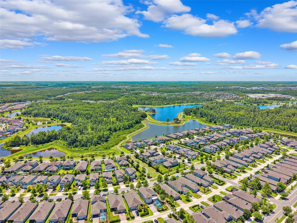
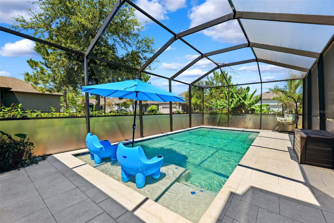
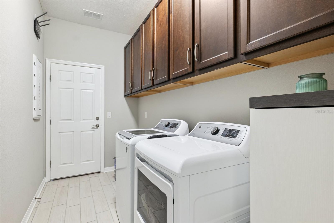
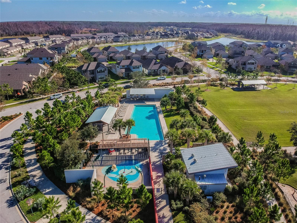
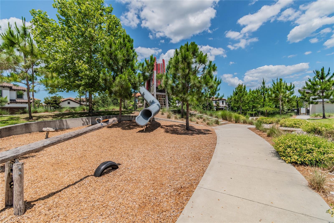
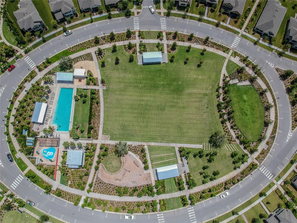
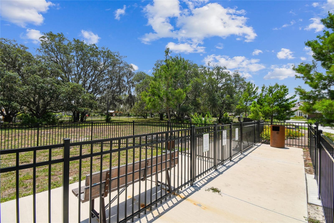
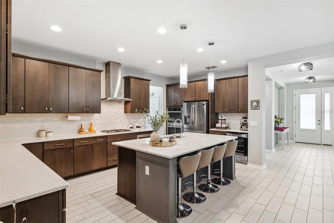
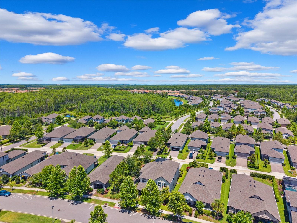
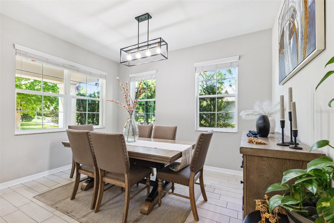
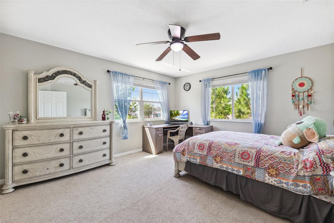
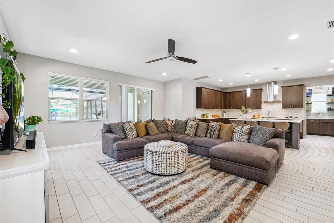
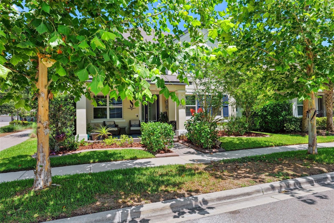
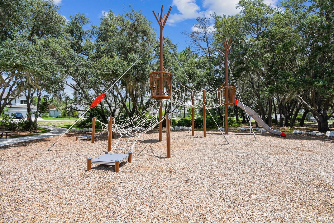
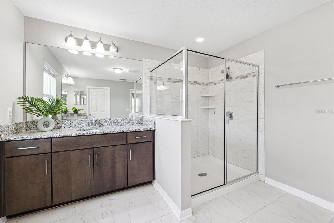
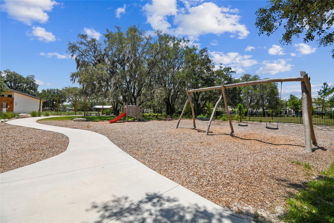
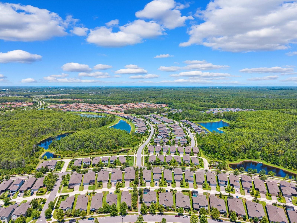
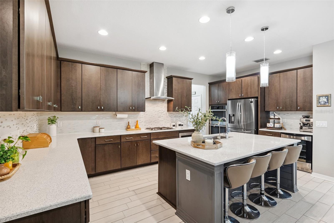
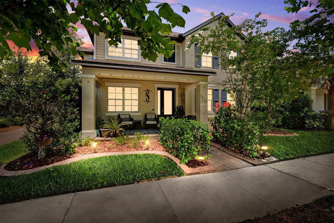
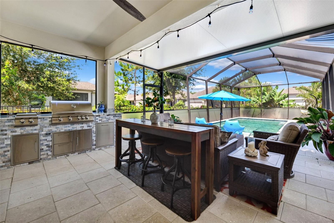
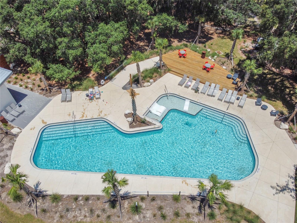
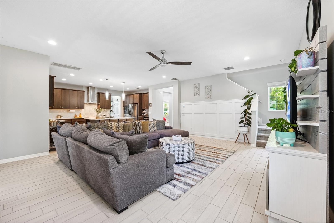
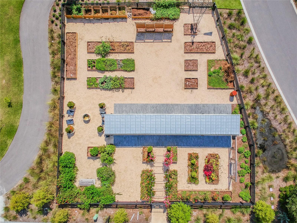
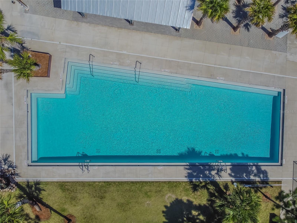
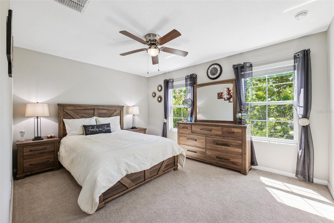
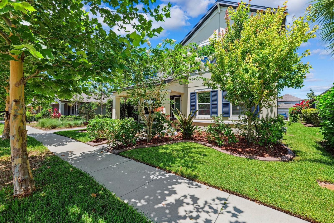
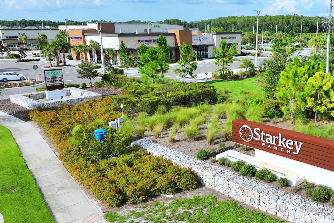
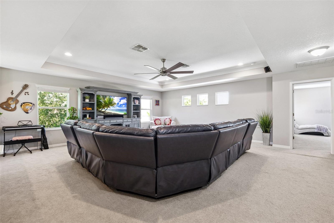
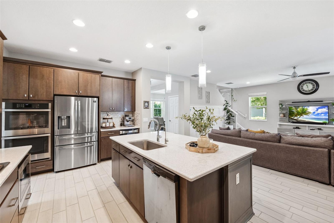
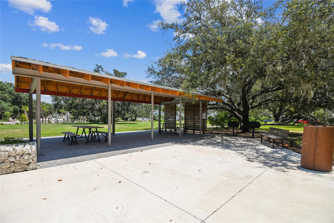
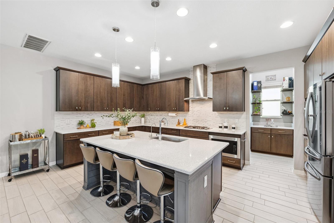
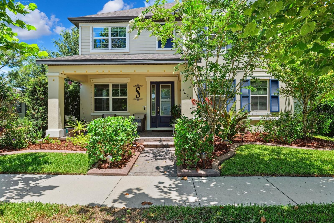
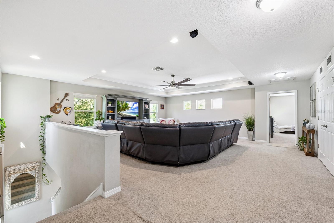
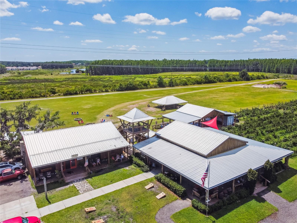
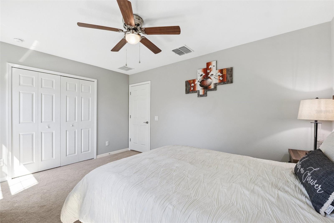
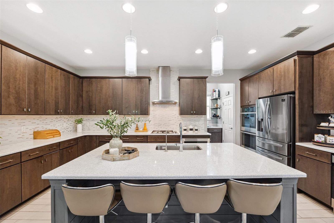
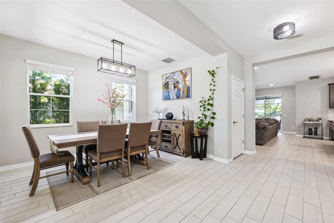
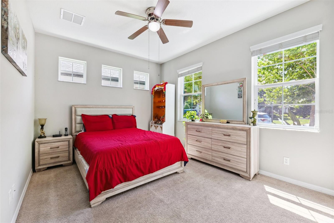
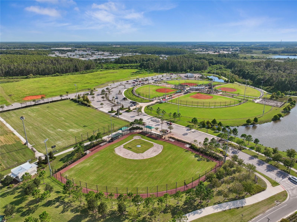
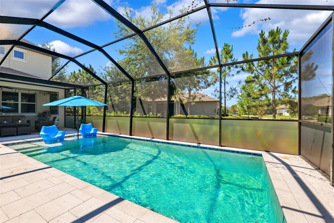
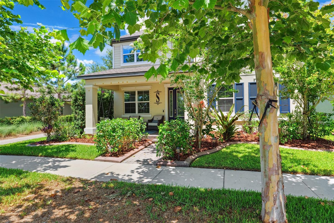
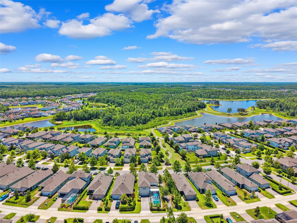
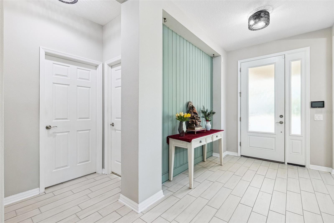
Active
3833 VILLAMORE LN
$775,000
Features:
Property Details
Remarks
Welcome to this beautifully upgraded MI Homes Rochester A floorplan located in the award-winning community of Starkey Ranch! Ideally positioned next to a scenic sidewalk with only one side neighbor, this spacious two-story home offers the perfect combination of privacy, luxury, and functionality. Featuring 5 generously sized bedrooms, 3 full bathrooms, and a flexible layout, the home includes a dedicated dining space, an expansive upstairs bonus with elegant tray ceiling, and a gourmet chef’s kitchen. The kitchen is a showstopper with its oversized island, built-in wine fridge, sleek bar area, and upgraded appliances—ideal for entertaining or everyday living. Step outside to your private backyard oasis, where a heated saltwater pool awaits. Designed with a sunshelf, bubbler, umbrella holder, and PebbleTec finish, it’s the ultimate spot to unwind. The newly constructed outdoor kitchen, complete with a high-end grill and gas burner (never used!), adds even more luxury to this resort-style retreat. Additional upgrades include: Full home water softener and reverse osmosis system at the kitchen sink, Cat 6 Ethernet connections in every room for high-speed connectivity, Built-in closets throughout for maximum storage, In-wall surround sound wiring in the bonus room, Advanced security system with cameras, Hanging garage shelves and built-in cabinets for organized storage, and wrought iron fencing around backyard! Located in one of Tampa Bay’s most desirable master-planned communities, this home is close to the A-rated Starkey Ranch K-8, scenic trails, MULTIPLE community parks, and pools (including splash pad). Don’t miss your chance to own this thoughtfully upgraded home in the heart of Starkey Ranch! Call today for your own private tour!
Financial Considerations
Price:
$775,000
HOA Fee:
N/A
Tax Amount:
$7826
Price per SqFt:
$232.52
Tax Legal Description:
STARKEY RANCH PARCEL D PHASE 2 PB 76 PG 136 BLOCK 6 LOT 6
Exterior Features
Lot Size:
6400
Lot Features:
Landscaped, Sidewalk
Waterfront:
No
Parking Spaces:
N/A
Parking:
Alley Access, Driveway, Garage Door Opener, Garage Faces Rear
Roof:
Shingle
Pool:
Yes
Pool Features:
Chlorine Free, Heated, In Ground, Salt Water, Screen Enclosure
Interior Features
Bedrooms:
5
Bathrooms:
3
Heating:
Central
Cooling:
Central Air
Appliances:
Bar Fridge, Built-In Oven, Cooktop, Dishwasher, Disposal, Gas Water Heater, Kitchen Reverse Osmosis System, Microwave, Range, Range Hood, Refrigerator, Water Softener, Wine Refrigerator
Furnished:
No
Floor:
Carpet, Ceramic Tile
Levels:
Two
Additional Features
Property Sub Type:
Single Family Residence
Style:
N/A
Year Built:
2020
Construction Type:
Concrete, Stucco, Frame
Garage Spaces:
Yes
Covered Spaces:
N/A
Direction Faces:
Northeast
Pets Allowed:
Yes
Special Condition:
None
Additional Features:
Hurricane Shutters, Outdoor Kitchen, Rain Gutters, Sidewalk, Sliding Doors, Sprinkler Metered
Additional Features 2:
Buyer to verify Lease Restrictions with HOA
Map
- Address3833 VILLAMORE LN
Featured Properties