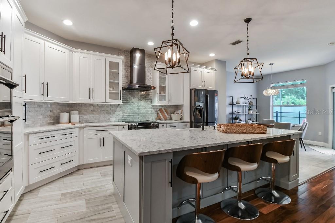
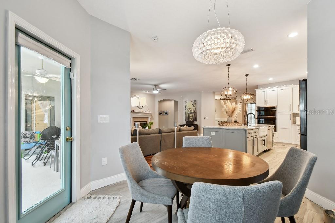
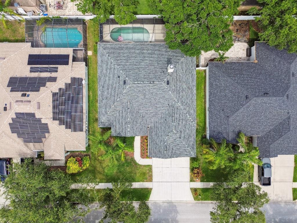
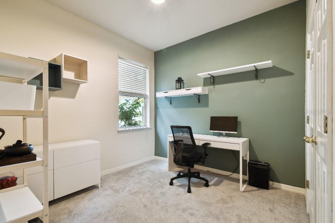
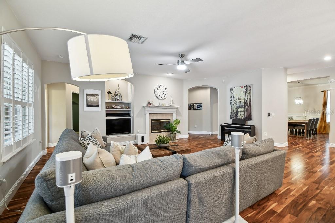
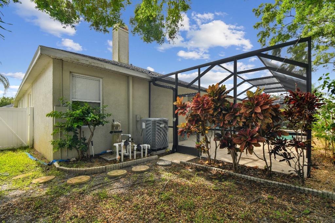
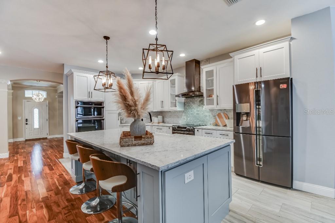
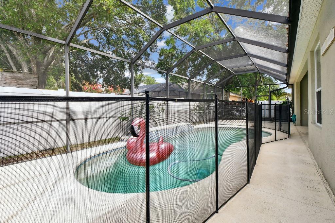
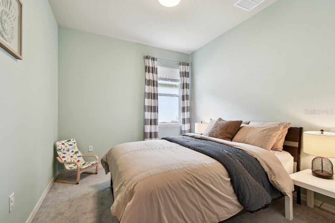
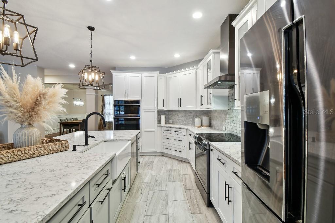
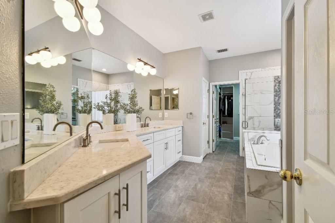
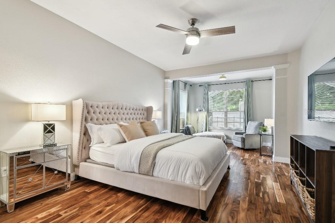
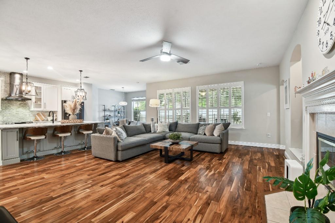
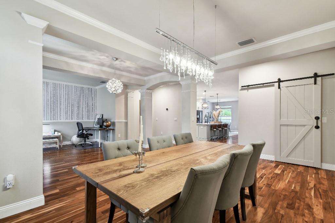
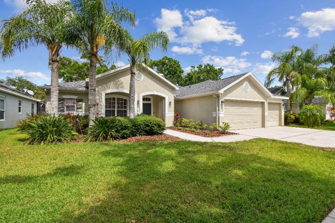
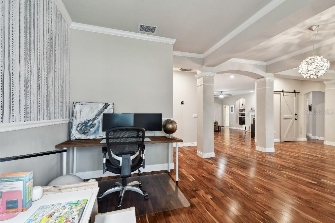
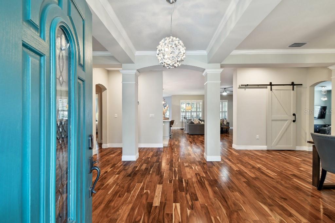
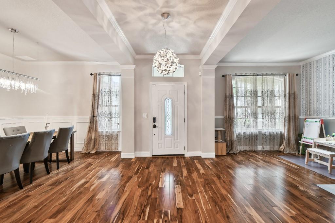
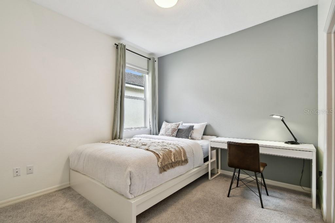
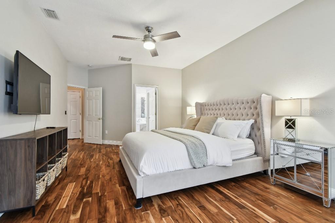
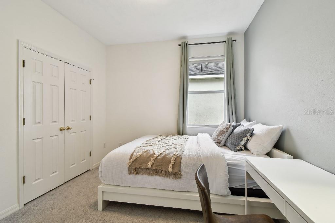
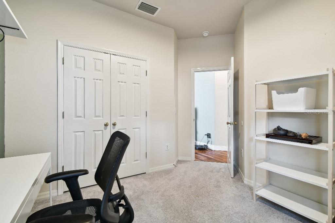
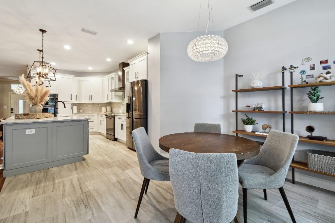
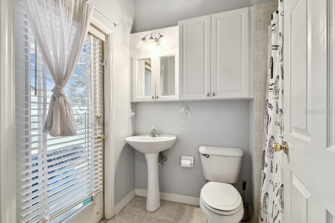
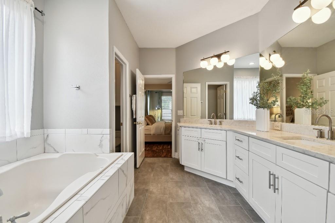
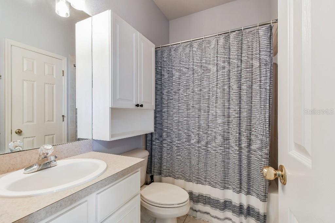
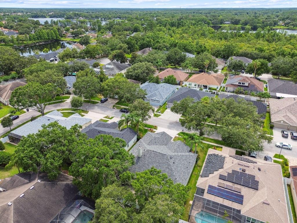
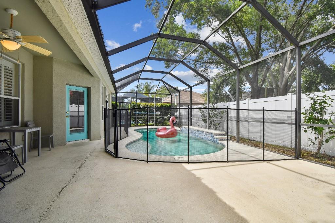
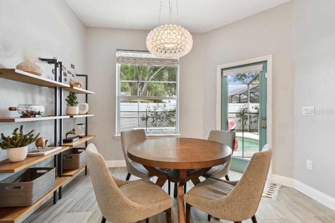
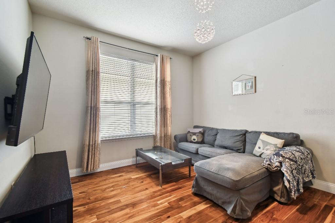
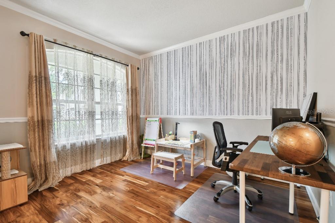
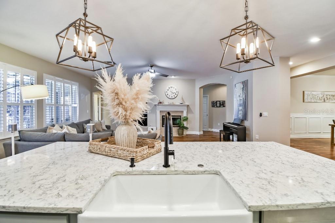
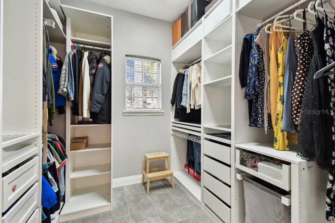
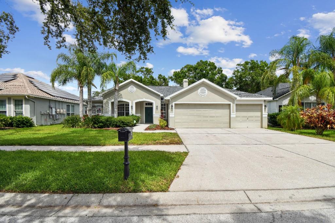
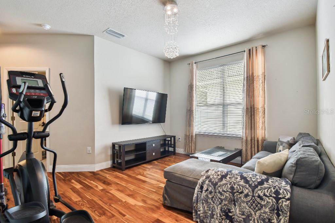
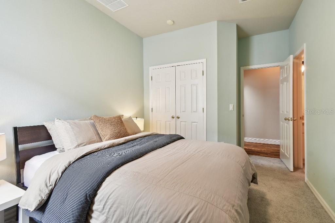
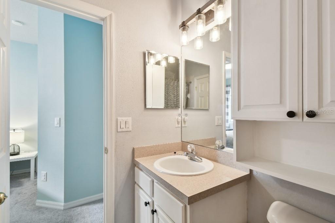
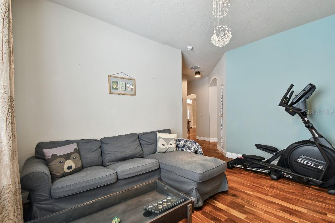
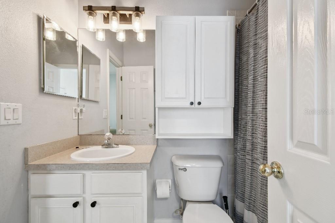
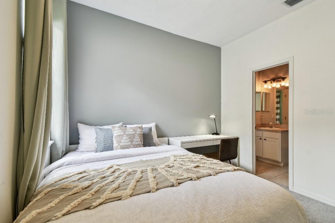
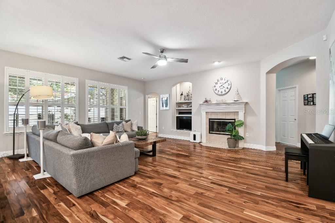
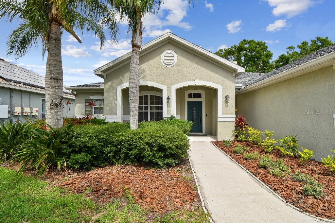
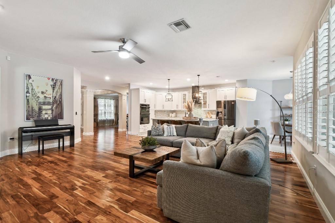
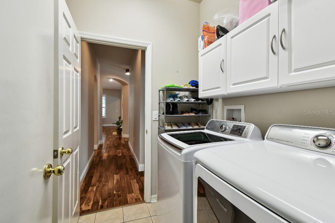
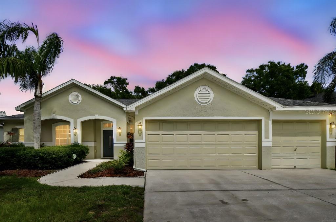
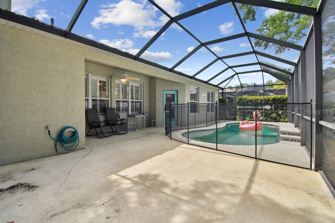
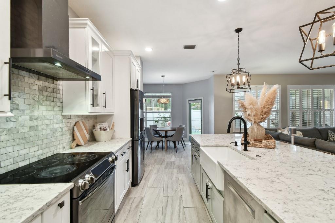
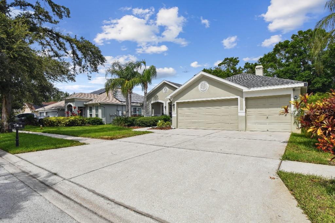
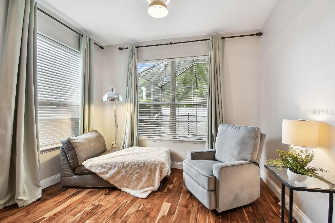
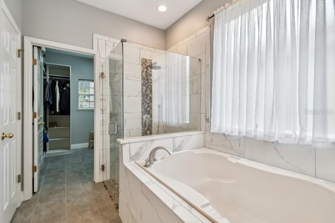
Active
15217 OCTAVIA LN
$729,000
Features:
Property Details
Remarks
Welcome to this beautifully maintained David Weekley home in the quiet and desirable community of Northton Groves. Located near Citrus Park Mall, the Veterans Expressway, and Tampa International Airport, this home offers the perfect blend of comfort and convenience. This thoughtfully designed 4-bedroom, 3-bath home with a 3-car garage and a flexible bonus room features an inviting open layout. Enjoy gleaming engineered hardwood floors throughout the main areas and master bedroom, and a stylish, upgraded kitchen complete with two-tone cabinetry, quartz countertops, and an oversized 4’x9’ island, perfect for gathering and entertaining. The spacious master suite includes a cozy sitting area, a luxurious en-suite bath, and a large walk-in closet. A split-bedroom layout provides added privacy, featuring Jack & Jill bedrooms and a fourth bedroom with access to its own bathroom, which can also serve as a pool bath. New carpet has been recently installed in all guest bedrooms. The versatile bonus room serves as a perfect playroom, office, or media space. Step outside to enjoy the sparkling pool with safety fencing and shaded seating, perfect for year-round relaxation. Additional upgrades include a new roof (2025) and AC unit (2021). Zoned for top-rated A+ schools, this home truly has it all. Don't miss the opportunity to make it yours!
Financial Considerations
Price:
$729,000
HOA Fee:
371
Tax Amount:
$9795.44
Price per SqFt:
$252.77
Tax Legal Description:
NORTHTON GROVES SUBDIVISION LOT 37
Exterior Features
Lot Size:
7700
Lot Features:
N/A
Waterfront:
No
Parking Spaces:
N/A
Parking:
Garage Door Opener
Roof:
Shingle
Pool:
Yes
Pool Features:
Child Safety Fence, In Ground, Lighting, Outside Bath Access, Pool Sweep, Screen Enclosure, Self Cleaning
Interior Features
Bedrooms:
4
Bathrooms:
3
Heating:
Central
Cooling:
Central Air
Appliances:
Built-In Oven, Convection Oven, Dishwasher, Disposal, Dryer, Electric Water Heater, Exhaust Fan, Microwave, Range, Range Hood, Refrigerator, Washer
Furnished:
Yes
Floor:
Carpet, Ceramic Tile, Hardwood
Levels:
One
Additional Features
Property Sub Type:
Single Family Residence
Style:
N/A
Year Built:
2004
Construction Type:
Block, Stucco
Garage Spaces:
Yes
Covered Spaces:
N/A
Direction Faces:
West
Pets Allowed:
Yes
Special Condition:
None
Additional Features:
Lighting, Rain Gutters, Sidewalk
Additional Features 2:
NA
Map
- Address15217 OCTAVIA LN
Featured Properties