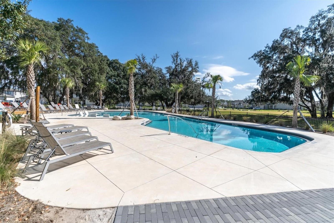
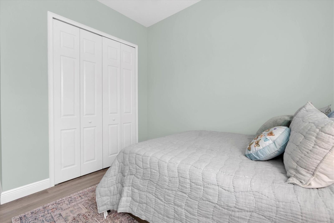
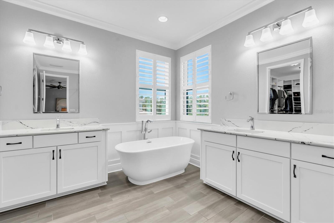
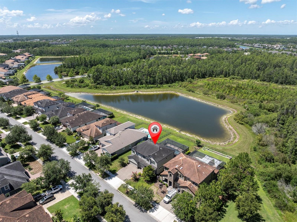
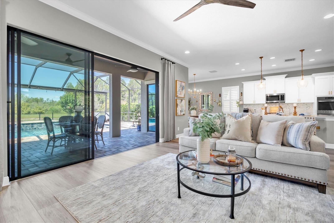
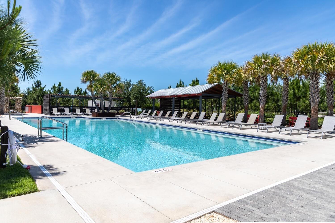
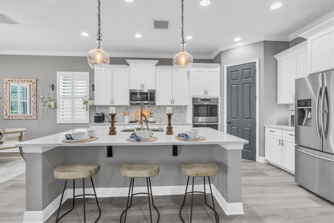
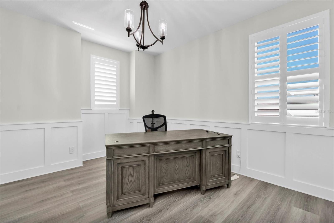
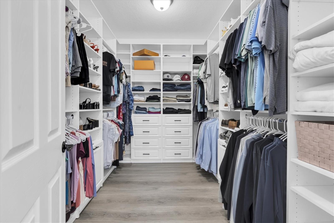
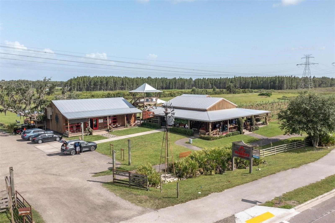
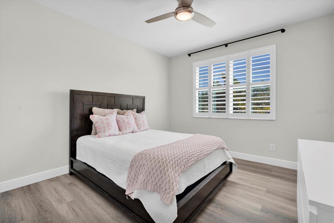
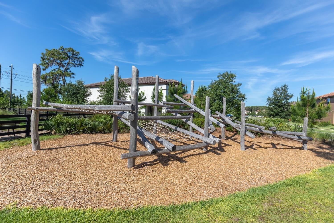
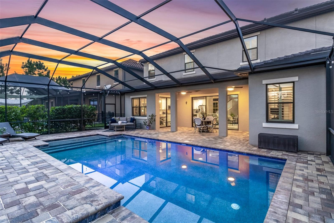
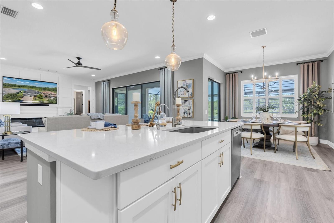
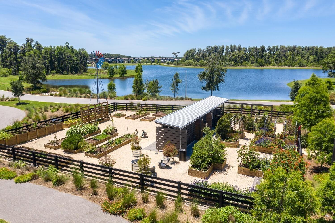
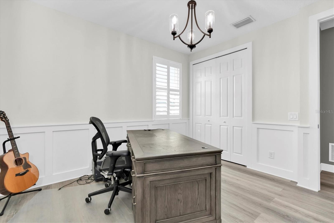
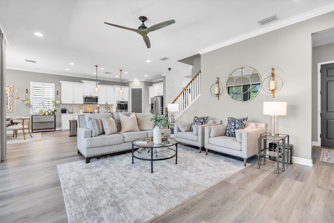
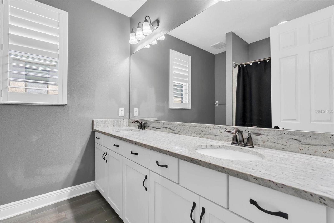
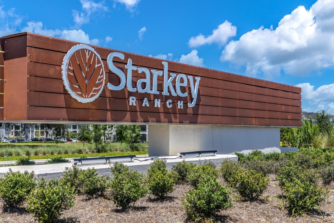
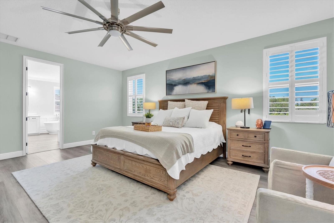
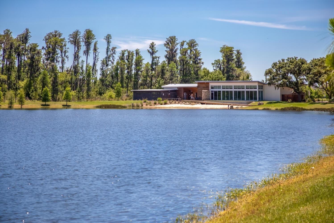
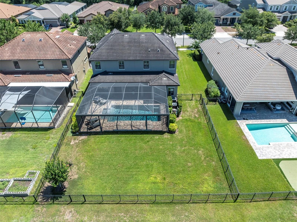
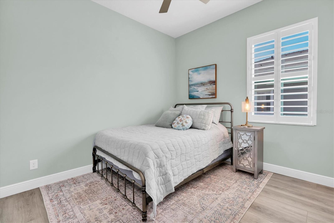
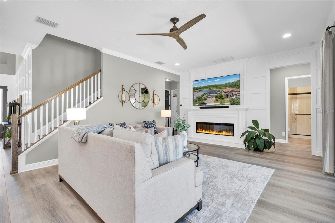
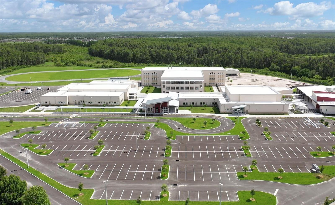
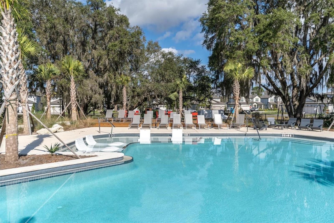
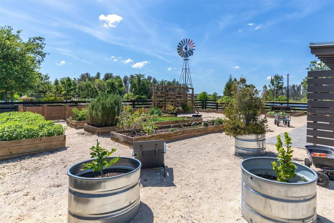
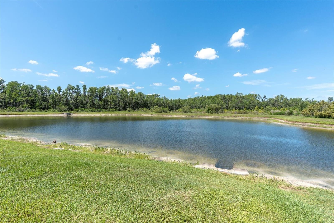
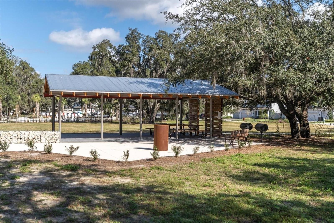
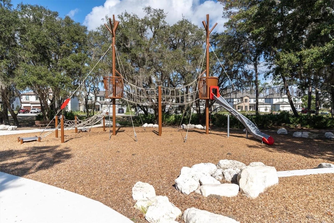
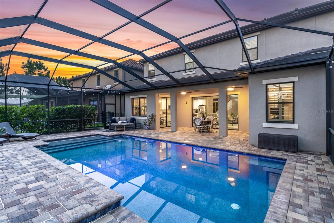
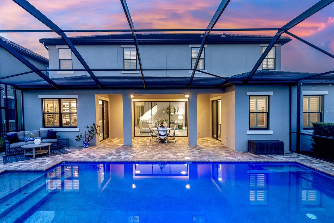
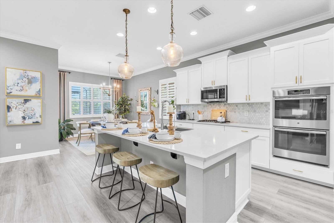
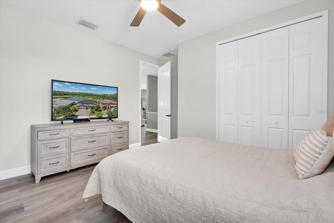
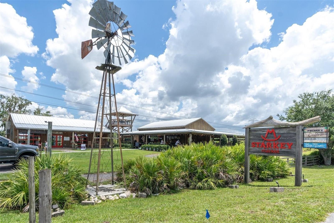
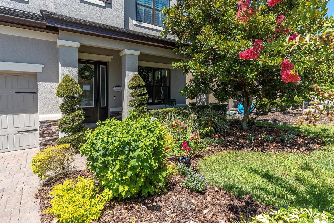
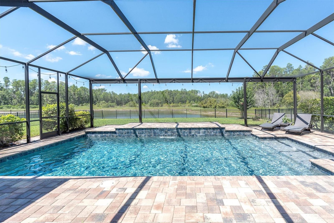
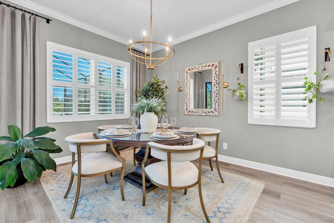
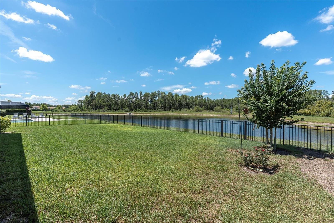
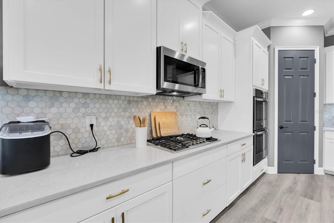
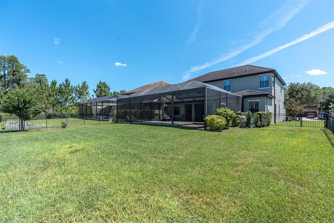
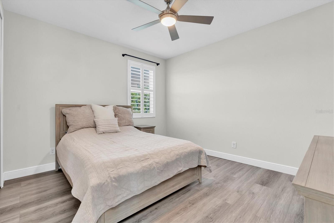
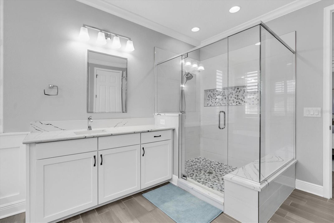
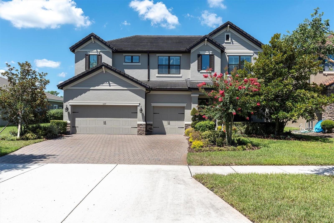
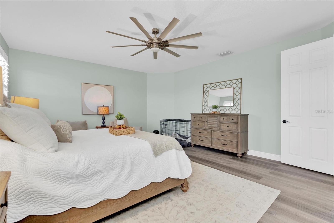
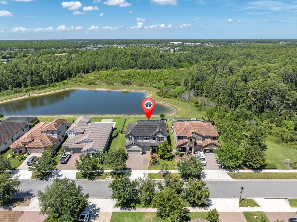
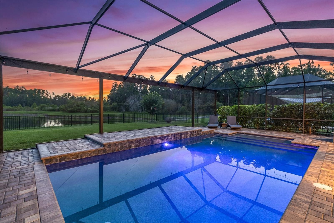
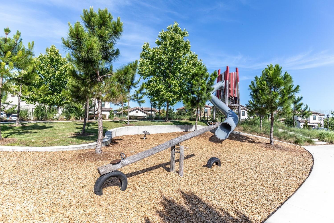
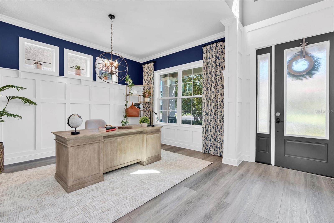
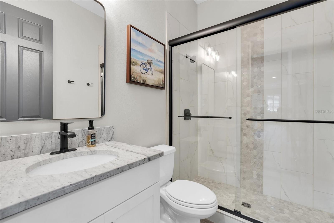
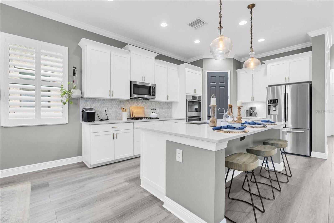
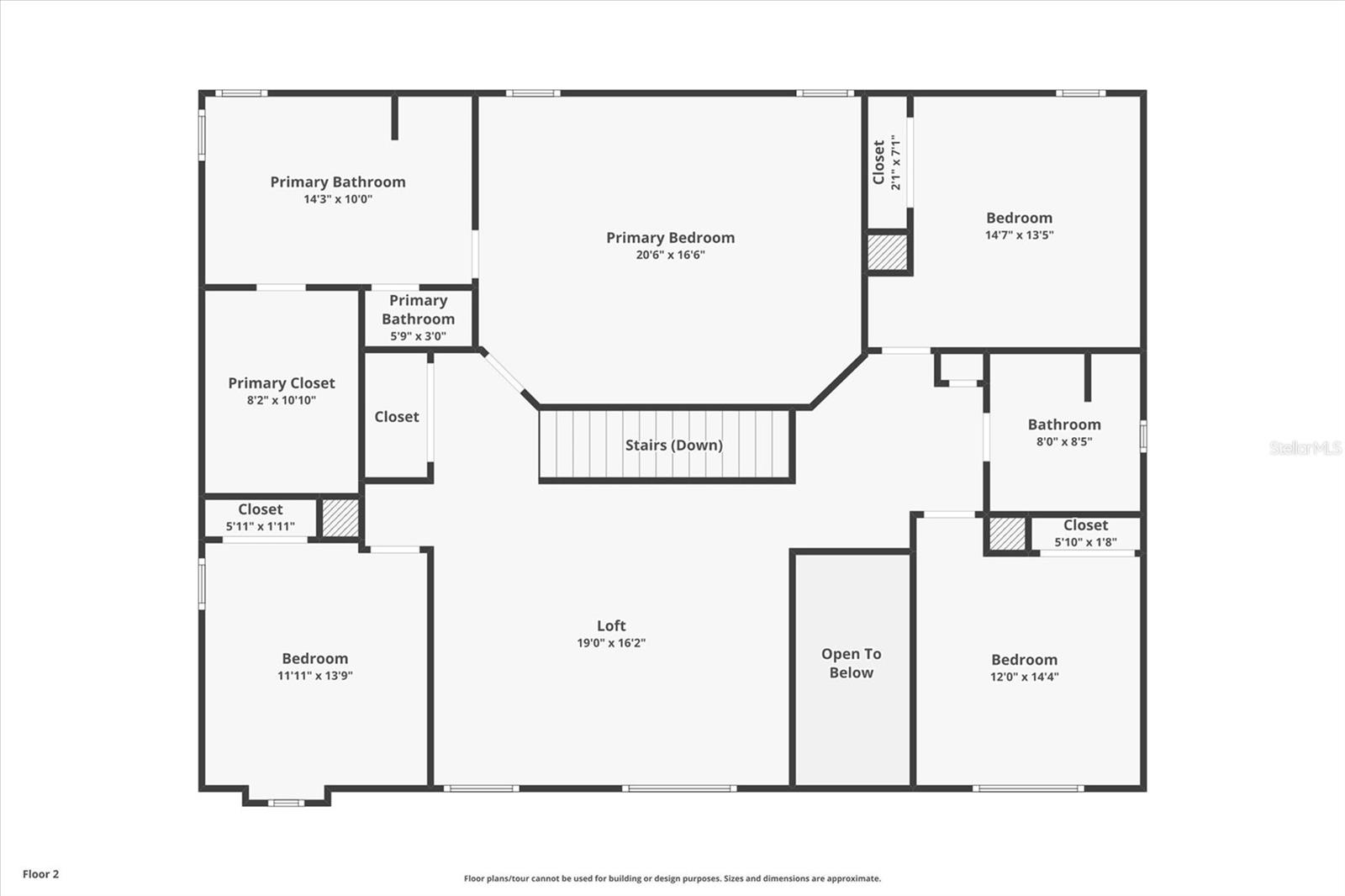
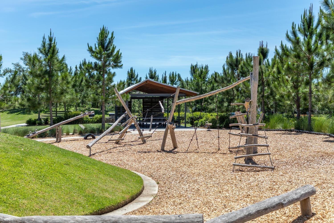
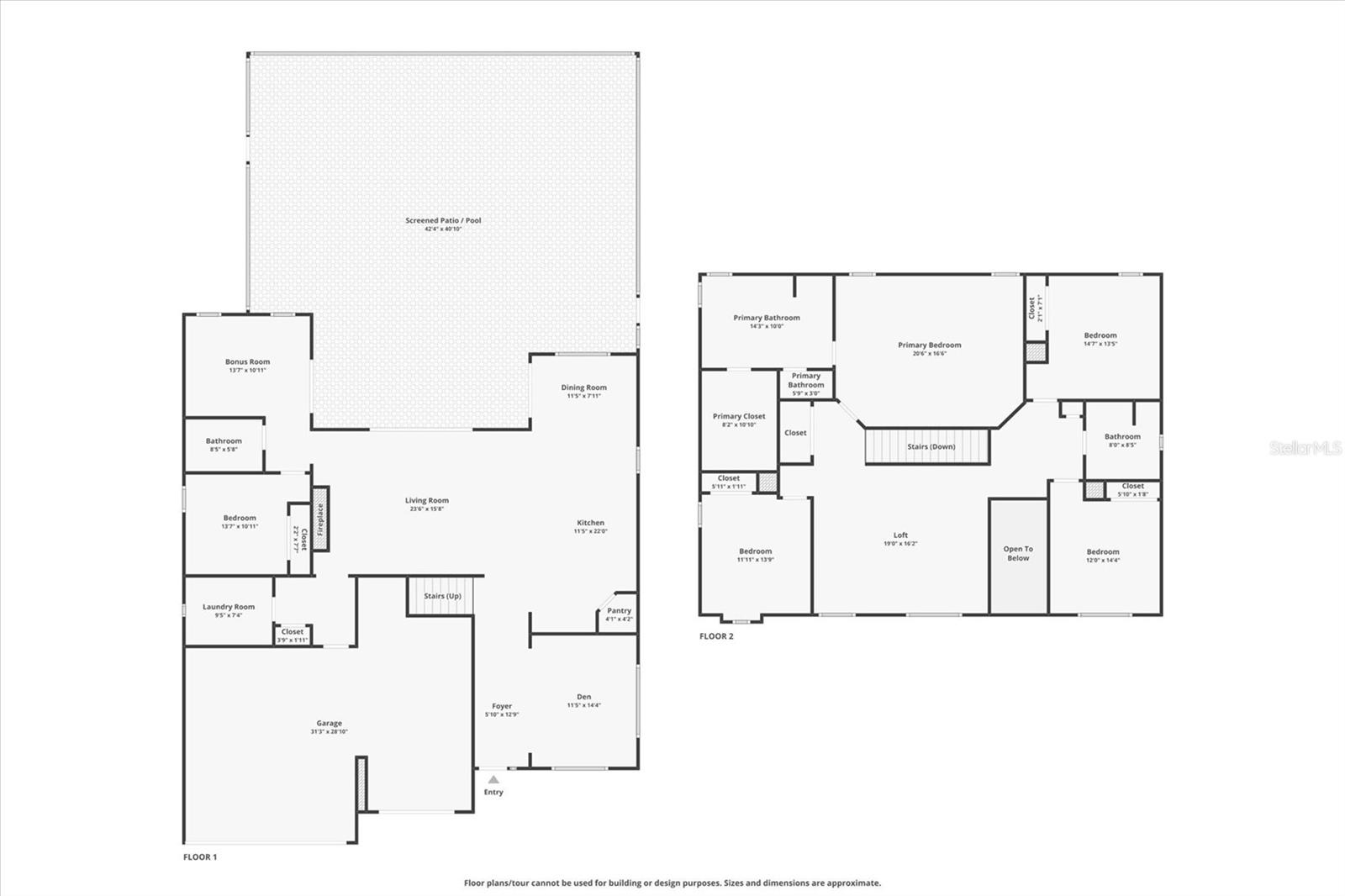
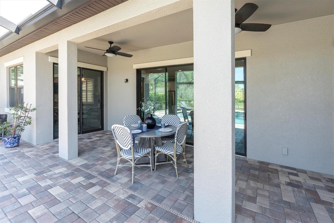
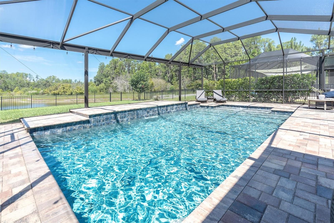
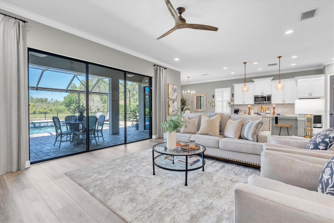
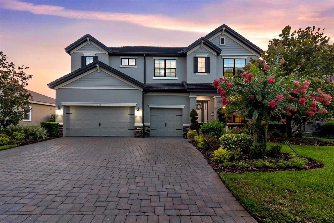
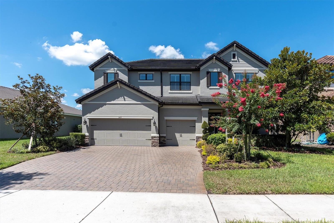
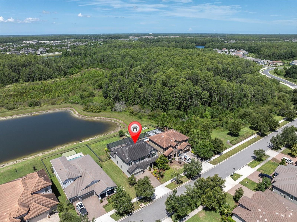
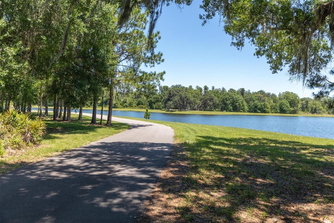
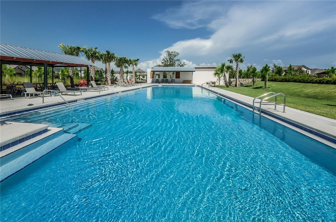
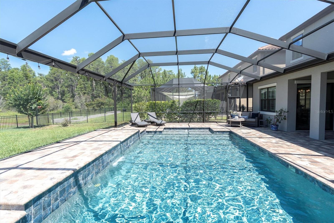
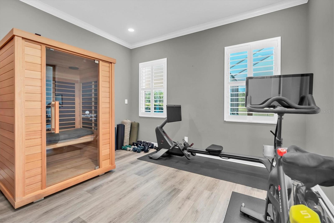
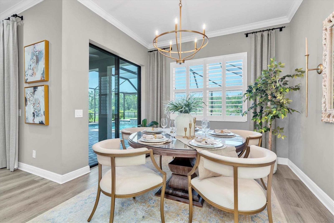
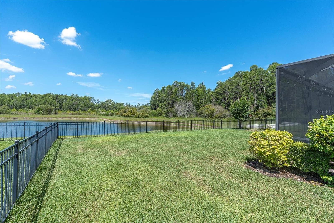
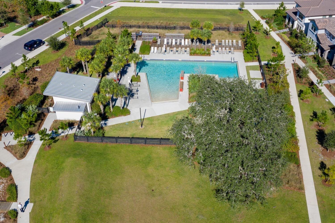
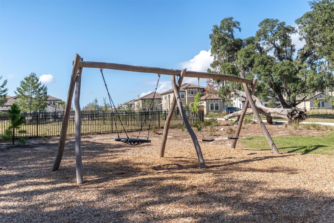
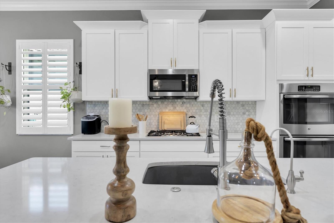
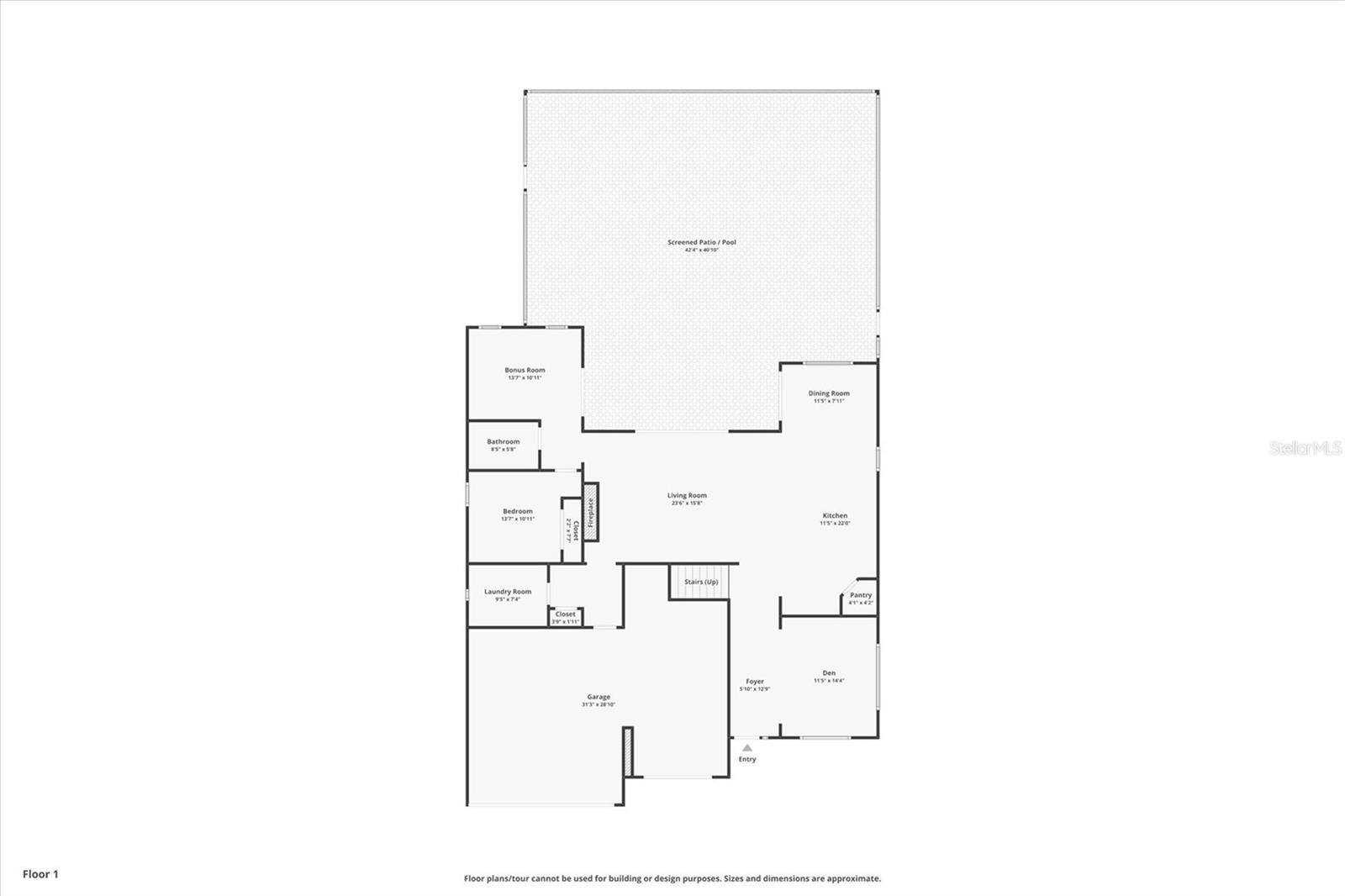
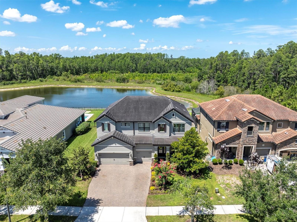
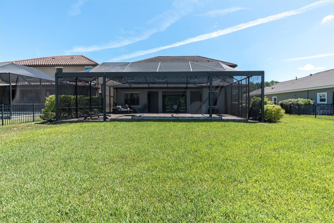
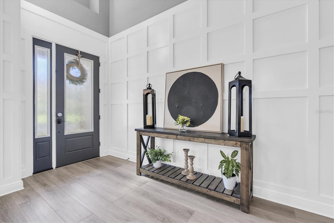
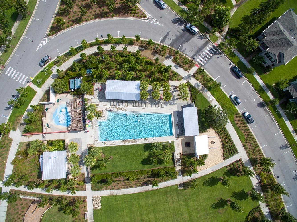
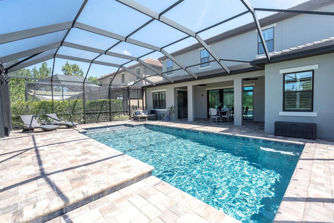
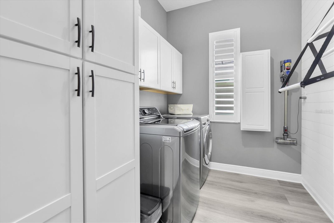
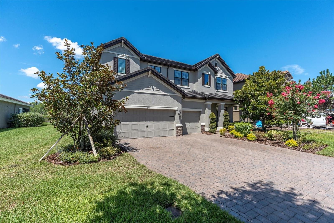
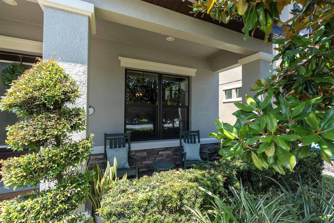
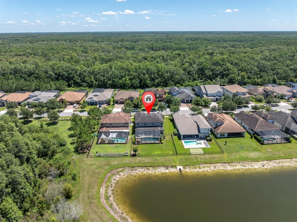
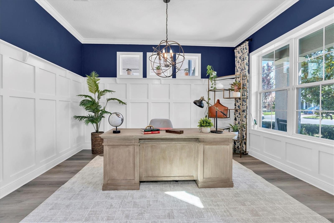
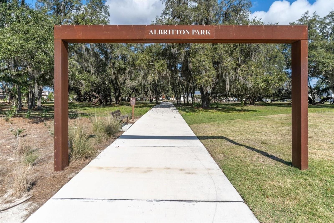
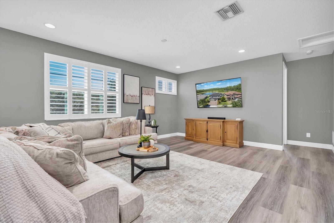
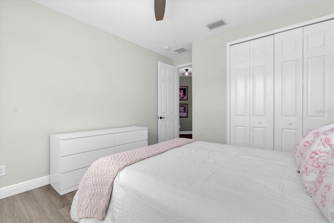
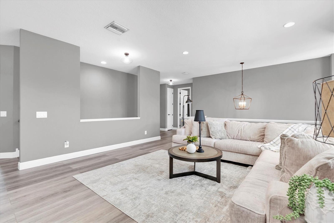
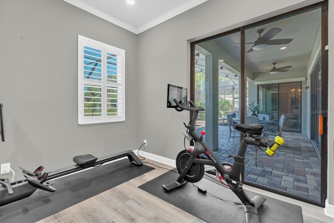
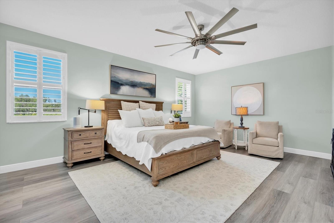
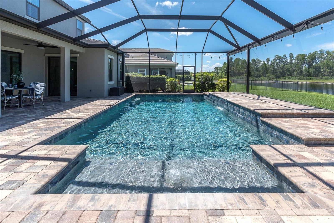
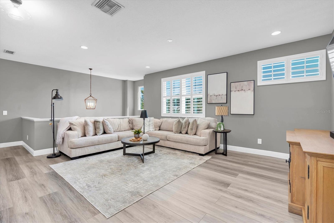
Active
3477 BARBOUR TRL
$1,065,000
Features:
Property Details
Remarks
BACK ON MARKET ~ BUYERS FINANCING FELL THROUGH. SHOWCASE HOME ON POND & CONSERVATION IN DESIRABLE STARKEY RANCH! Well Appointed MI Homes Santina II offers 5/3/3 + bonus rm up & down w/ 16 x 28 Pebble Tec pool & panoramic screen located on a private 65’ conservation/pond lot w/ stunning west facing nature views located in Whitfield Preserve in the highly sought-after community of Starkey Ranch. Custom designed in 2017 w/ over 65K in luxurious upgrades w/ builder & 186K after market, this intelligently positioned & popular open floor plan offers functional living space for entertaining & everyday life. Attractive exterior has exceptional curb appeal thanks to the tile roof, stone detail, shutters, Hardie Siding, paver driveway, manicured landscaping & a welcoming front porch. Entering the foyer through the frosted glass inlay front door, the soaring ceiling, custom board & batten & stylish light fixtures capture your attention. A neutral Provenza MaxCore waterproof Luxury vinyl fl is located throughout most of the home creating a consistent flow. Noteworthy upgrades include Hunter Douglas Plantation shutters, Crown Molding, 8’ doors & freshly painted exterior. As you enter the foyer, to the right is the formal dining rm/office accented by chandelier & millwork. The open floor plan unfolds offering a cozy gathering place for entertaining & relaxing. The living room is anchored by a ceiling fan, Crown Molding, electric fireplace w/ Mantel & Hearth, board & Batten & a breathtaking view of nature. The luxurious kitchen will impress w/ White 42’ Shaker wood cabinets & Drawers accented w/ crown molding are complimented by gold hardware blend beautifully w/ Silstone Dove White Quartz counters. Spacious island seats 3 bar stools comfortably illuminated by 2 Pottery Barn Pendant Lights. Island provides additional storage, a stone deep basin sink, Moen Gooseneck faucet & Reverse Osmosis filtered water. Upgraded Stainless appliances include Samsung refrigerator, 5 burner Bosch gas range, Double ovens, new microwave & newer Bosch Dishwasher. A casual café dining space with chandelier & pretty views is conveniently located close to the kitchen. A fully remodeled guest bath w/ walk in shower & bedroom 5 are located on 1st fl. A pool room, currently purposed as a gym, provides multifunctional space. Ascend the wood stairs to the 2nd story where the spacious owners retreat offers ample room for furniture and a sitting area w/ ceiling fan. Luxurious selections in fully remodeled ensuite impress w/ his & hers quartz counters, cabinets, frameless walk-in shower, soaking tub & walk in closet w/ custom organizers. A lg bonus rm will be useful space to gather for movie night. Well-sized Br 2 offers chair rail accent & natural light while Br 3 and 4 are located down the hallway with an adjacent full bath w/ tub shower combo & dual sinks. A covered lanai, overlooking the private trees & pond will be a nice area to dine alfresco & view wildlife such as deer & birds. Enjoy west facing views & evening sunsets against nature’s finest backdrop in your fully fenced backyard. Relax or splash in the 16x28 pool w/ sunshelf, bubbler, LED lights & waterfall w/ panoramic screen. *Garage storage racks* Water softener & Reverse Osmosis* UV light in AC* Starkey Ranch offers Magnet K-8 school, 3 pools, playgrounds & 20 miles of trails. Easy access to Restaurants, Publix, beaches & Tampa Airport. Experience the grandeur in person & make this exquisite home yours.
Financial Considerations
Price:
$1,065,000
HOA Fee:
85
Tax Amount:
$12195.97
Price per SqFt:
$303.16
Tax Legal Description:
STARKEY RANCH VILLAGE 1 PHASE 5 PB 72 PG 136 LOT 10 BLOCK 63 OR 9581 PG 851
Exterior Features
Lot Size:
10608
Lot Features:
Conservation Area
Waterfront:
No
Parking Spaces:
N/A
Parking:
N/A
Roof:
Tile
Pool:
Yes
Pool Features:
In Ground, Lighting, Salt Water, Screen Enclosure
Interior Features
Bedrooms:
5
Bathrooms:
3
Heating:
Central
Cooling:
Central Air
Appliances:
Built-In Oven, Cooktop, Dishwasher, Disposal, Dryer, Gas Water Heater, Microwave, Refrigerator, Washer, Water Softener
Furnished:
No
Floor:
Ceramic Tile, Luxury Vinyl, Tile
Levels:
Two
Additional Features
Property Sub Type:
Single Family Residence
Style:
N/A
Year Built:
2017
Construction Type:
Block, Stucco, Frame
Garage Spaces:
Yes
Covered Spaces:
N/A
Direction Faces:
Northeast
Pets Allowed:
Yes
Special Condition:
None
Additional Features:
Lighting, Sidewalk, Sliding Doors
Additional Features 2:
Buyer & agent to verify.
Map
- Address3477 BARBOUR TRL
Featured Properties