
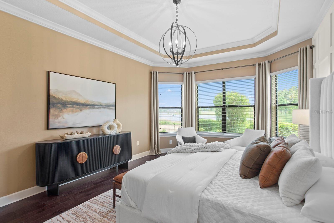
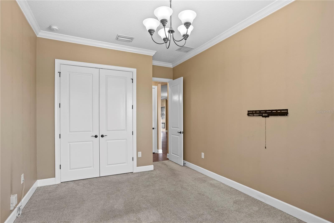

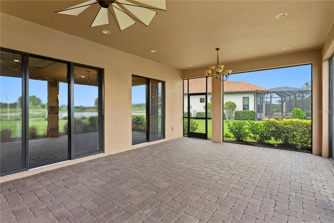
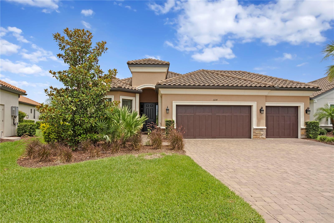
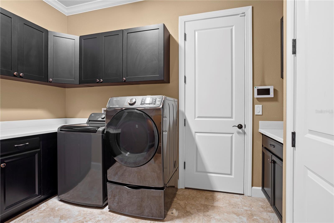
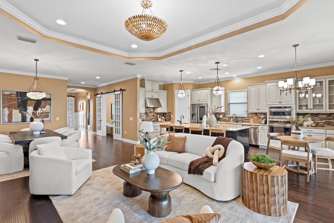
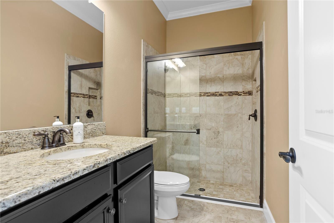


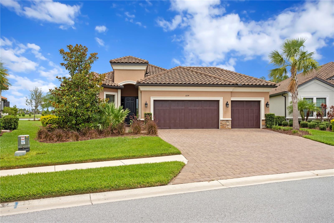

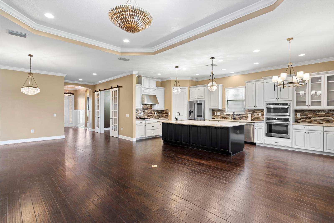

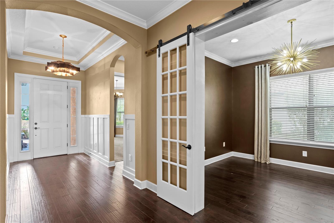
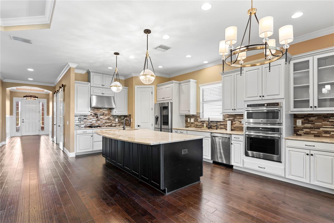
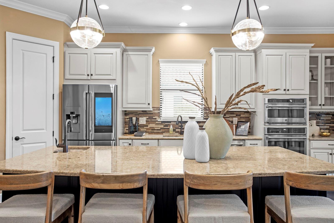
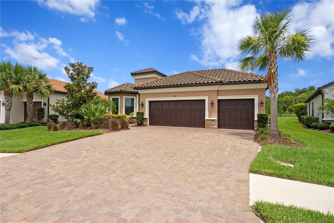

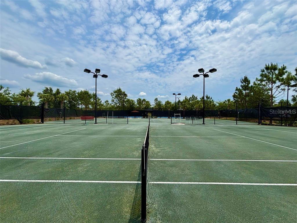
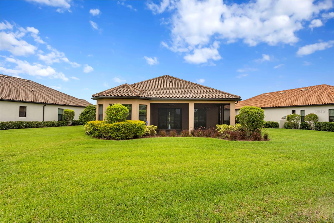
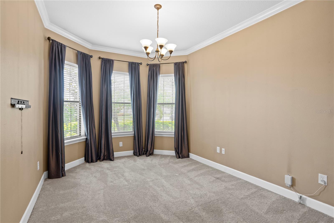
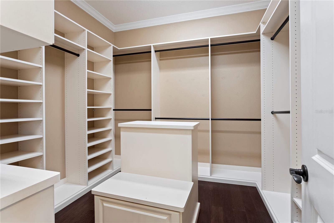
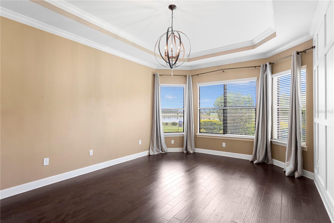


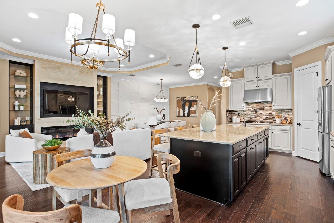
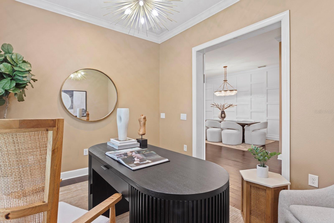
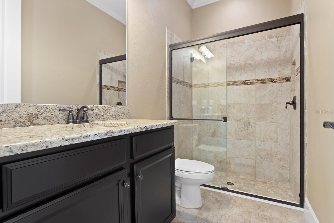

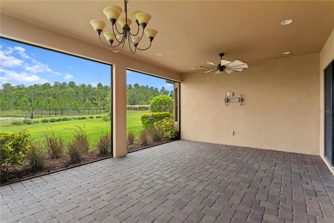
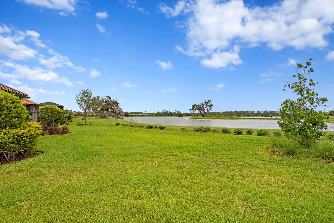


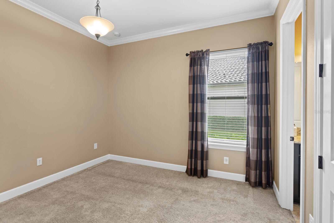
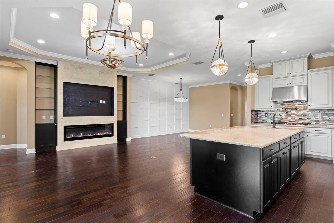
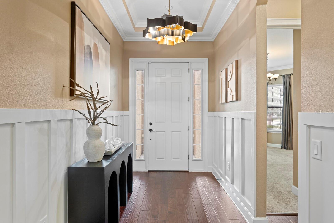


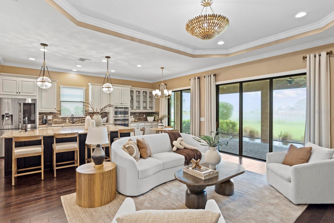
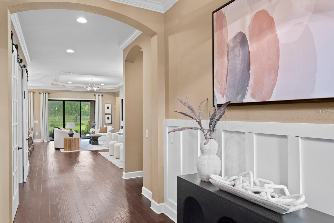
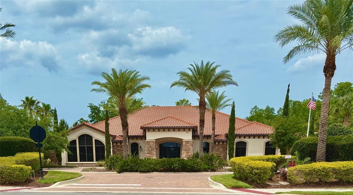

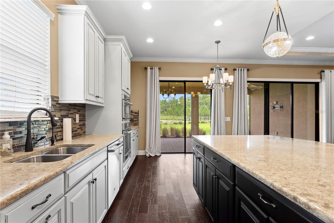
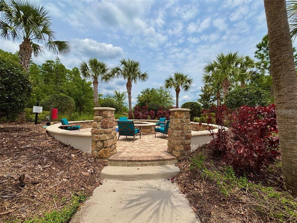
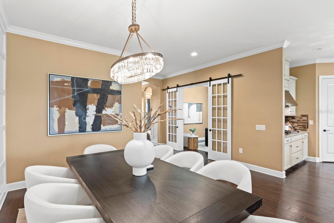
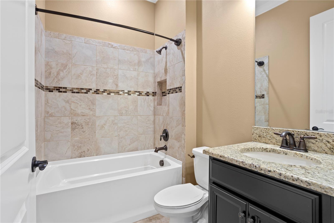

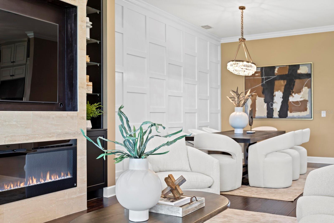

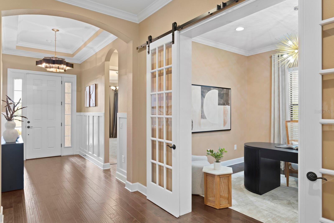




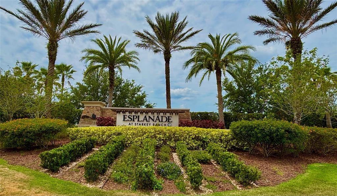
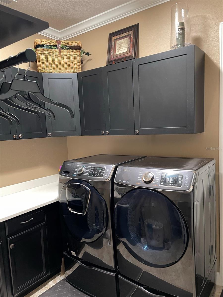

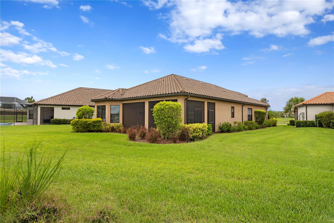




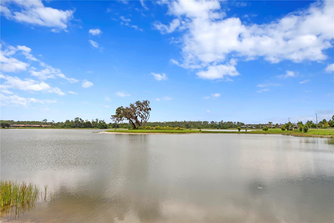
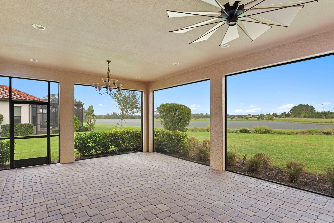

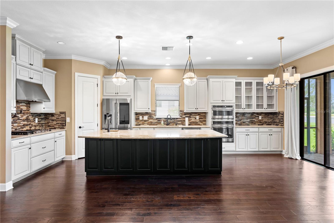
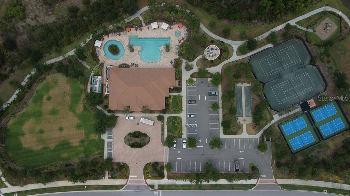

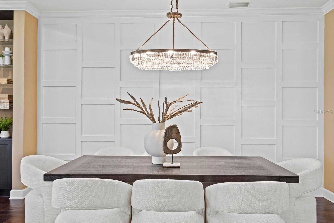
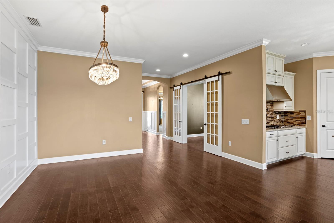

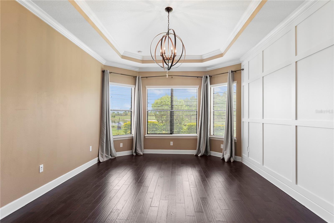

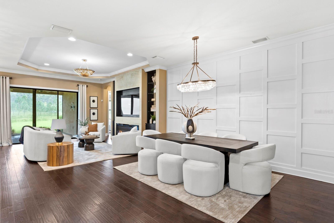

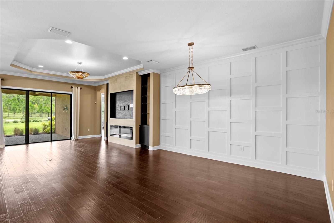

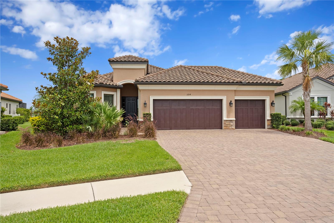
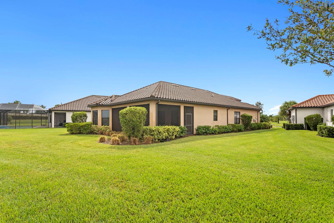
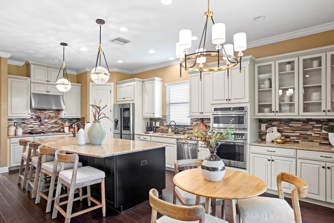
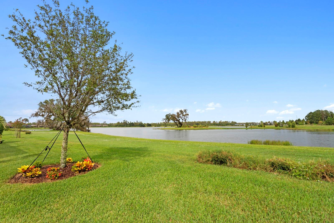
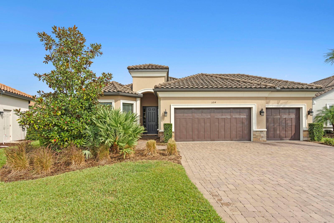
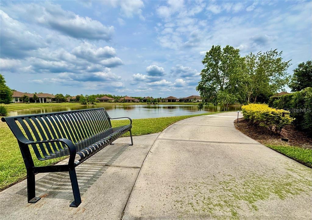


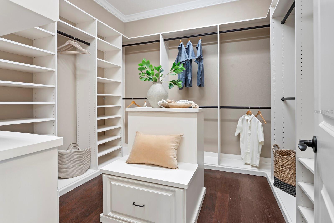
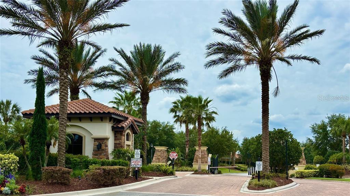


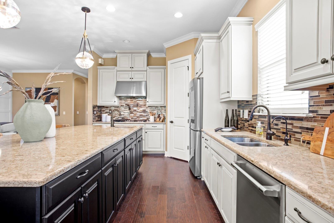
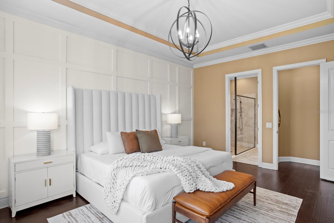
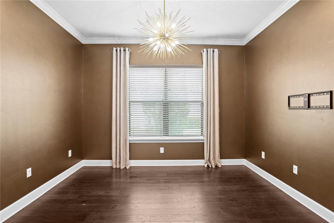






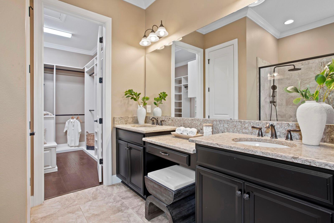

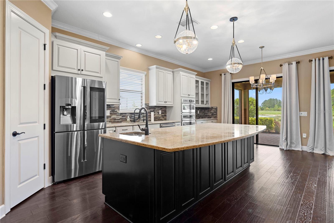

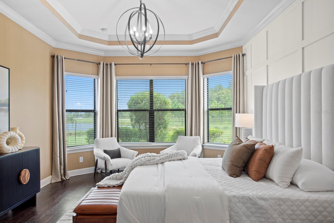
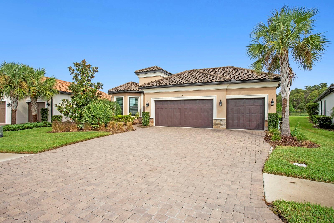
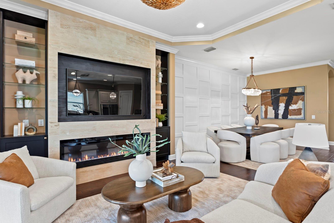
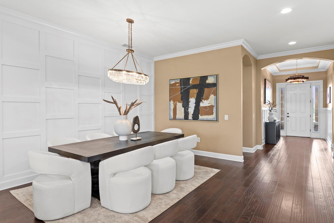
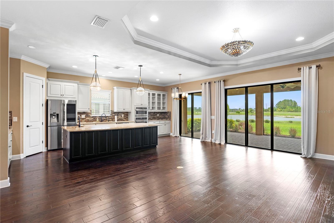
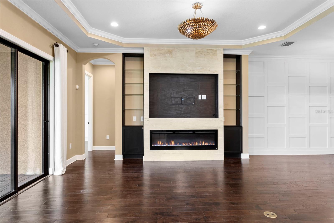

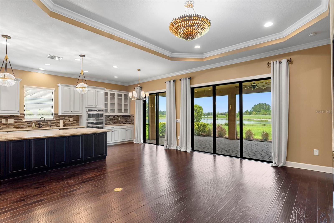
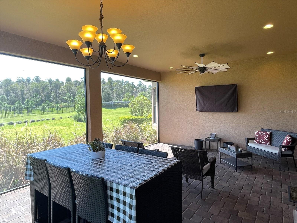
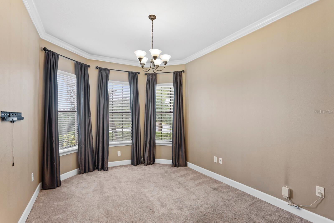
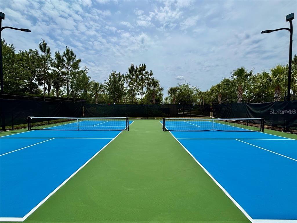
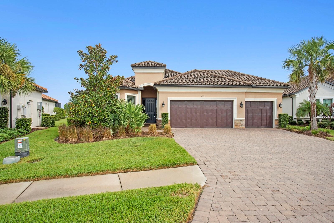
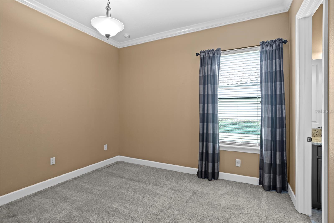

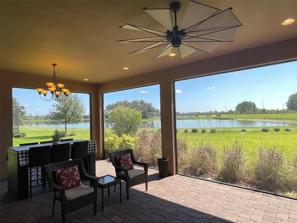
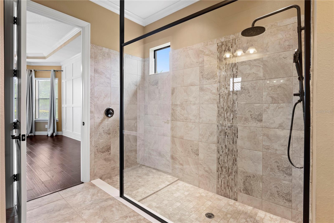



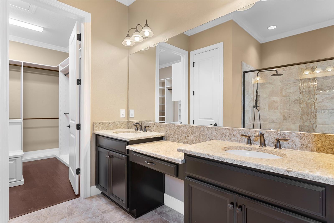
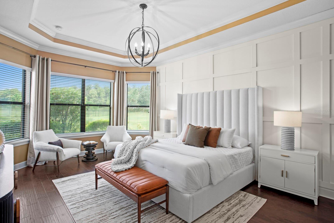
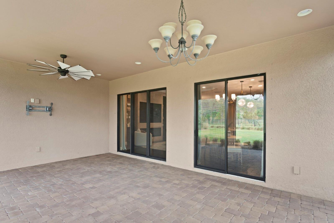



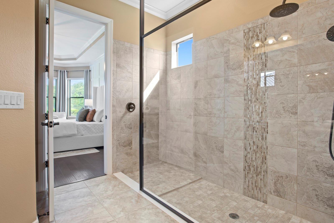
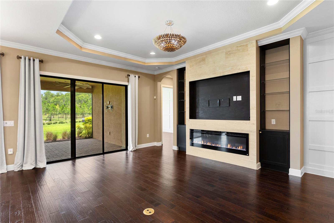
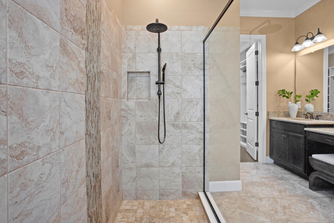
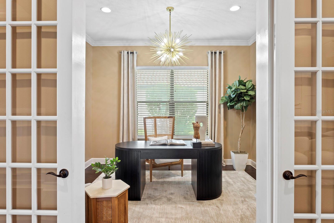

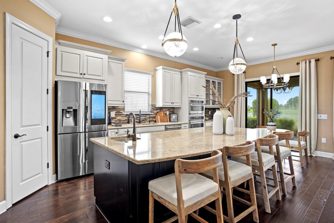
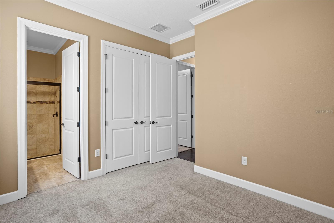
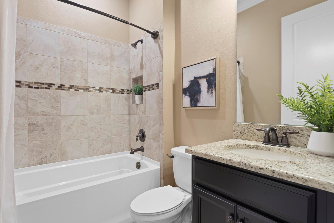
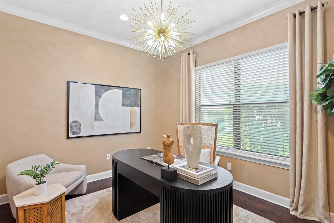

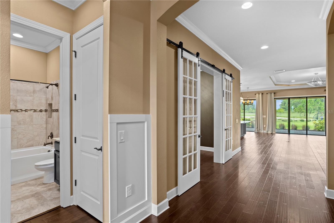
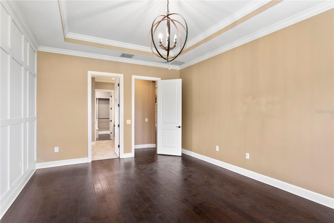
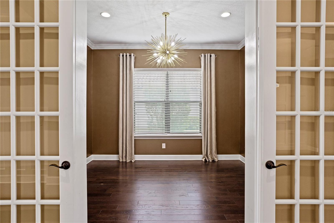
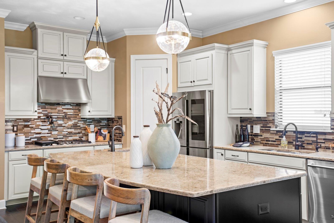
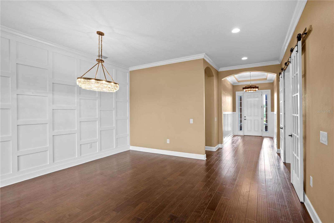
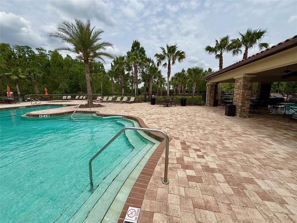
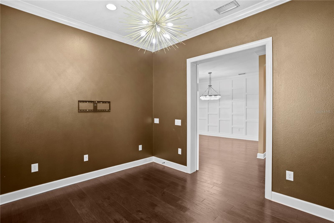
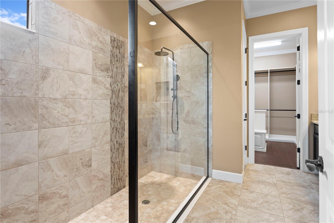

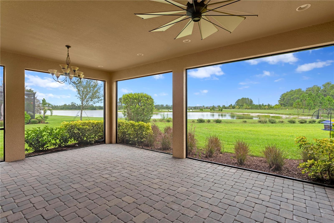
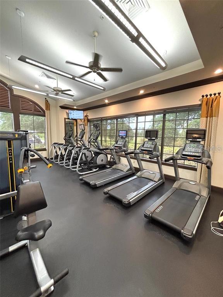
Active
3214 FORSYTHIA DR
$757,000
Features:
Property Details
Remarks
Find the Florida Lifestyle You’ve Been Looking For. You’re searching for more than a house; you want a peaceful retreat that’s beautifully designed, energy-efficient, and move-in ready. A place where your family feels safe, comfortable, and connected to nature, all within a vibrant resort-style community. 3214 Forsythia Drive is here to help. Tucked inside the gated Esplanade at Starkey Ranch, this upgraded 3-bedroom, 3-bath home sits on a tranquil conservation lot with panoramic pond views. With over 2,300 sq. ft. of open-concept living space, it’s thoughtfully designed to help you enjoy every day to the fullest. The home welcomes you with stunning curb appeal, a pavered driveway, barrel tile roof, and a Tesla Wall Connector for your EV. Inside, soaring tray ceilings, wide-plank wood floors, and natural light set the tone for relaxed luxury. The chef’s kitchen offers quartz countertops, stainless steel appliances, gas cooktop, double ovens, and an oversized island perfect for entertaining. A custom pantry and designer finishes round out the space. Feel good every day with whole-house water filtration and softening; great for your health, home, and appliances. And with a professionally monitored security alarm system, peace of mind is built in. Enjoy morning coffee or sunset dinners on your covered lanai, taking in quiet lake views. Inside, the custom built-in media cabinet in the great room adds both beauty and function. The owner’s suite is your private sanctuary, featuring large windows, a walk-in closet with custom storage, and a spa-like en suite bath with dual vanities and glass walk-in shower. Two additional bedrooms are set in a private split layout, perfect for family or guests. A dedicated office with French doors, laundry room with built-in cabinetry and sink, and crown molding throughout elevate the everyday living experience. Live Where Every Day Feels Like a Getaway; Esplanade at Starkey Ranch offers a true resort lifestyle; clubhouse, fitness center, pool, tennis, pickleball, and trails, with easy access to top-rated schools, parks, dining, shopping, and Tampa International Airport. Ready to make your move? Schedule your private showing today and step into the Florida lifestyle you’ve been waiting for.
Financial Considerations
Price:
$757,000
HOA Fee:
407
Tax Amount:
$9836.9
Price per SqFt:
$317.4
Tax Legal Description:
ESPLANADE AT STARKEY RANCH PHASES 2A & 2B PB 76 PG 008 LOT 11
Exterior Features
Lot Size:
12102
Lot Features:
In County, Landscaped, Level, Oversized Lot, Sidewalk, Paved
Waterfront:
Yes
Parking Spaces:
N/A
Parking:
Covered, Driveway, Garage Door Opener, Guest
Roof:
Concrete, Tile
Pool:
No
Pool Features:
N/A
Interior Features
Bedrooms:
3
Bathrooms:
3
Heating:
Central
Cooling:
Central Air
Appliances:
Built-In Oven, Dishwasher, Dryer, Other, Range, Range Hood, Refrigerator, Washer, Water Filtration System, Water Softener
Furnished:
No
Floor:
Brick, Carpet, Ceramic Tile, Hardwood
Levels:
One
Additional Features
Property Sub Type:
Single Family Residence
Style:
N/A
Year Built:
2019
Construction Type:
Block, Concrete, Stucco
Garage Spaces:
Yes
Covered Spaces:
N/A
Direction Faces:
Northeast
Pets Allowed:
Yes
Special Condition:
None
Additional Features:
Lighting, Other, Rain Gutters, Sidewalk, Sliding Doors
Additional Features 2:
Please verify all restrictions with the HOA.
Map
- Address3214 FORSYTHIA DR
Featured Properties