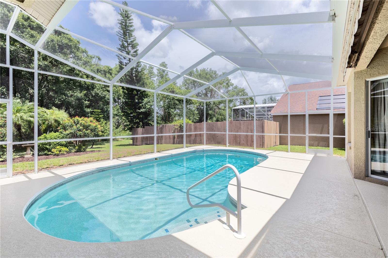
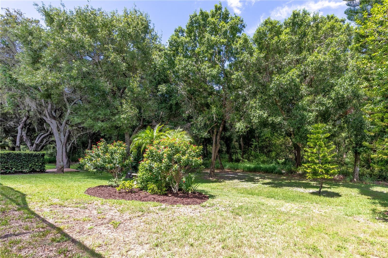
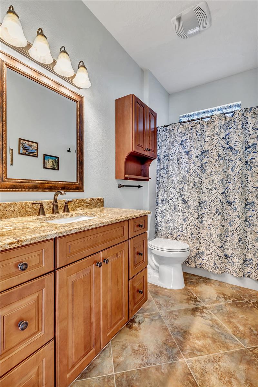
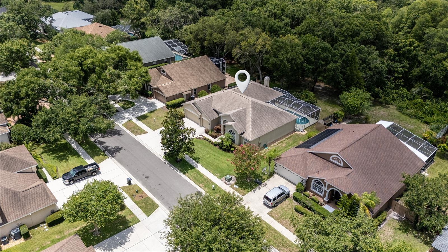
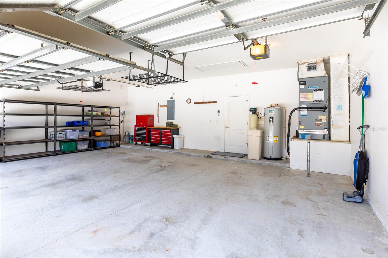
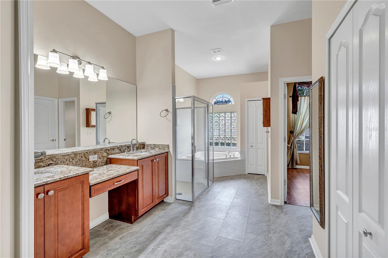
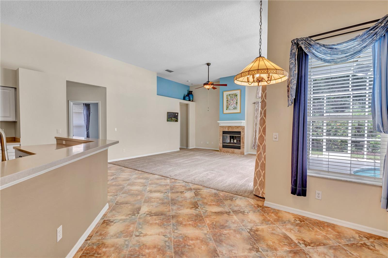
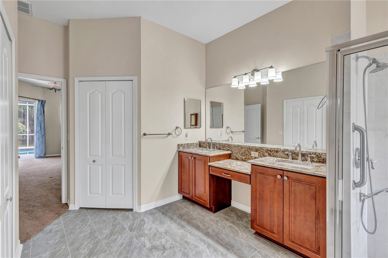
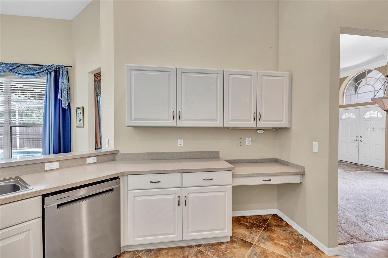
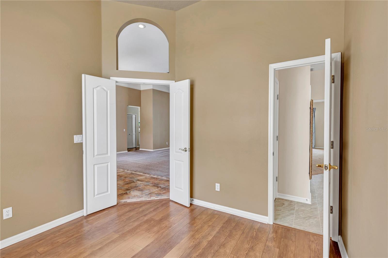
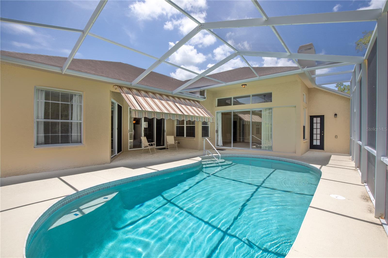
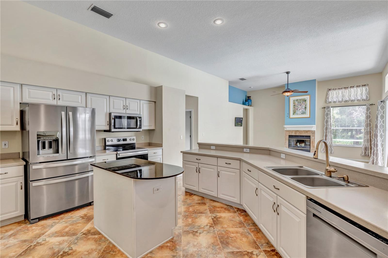

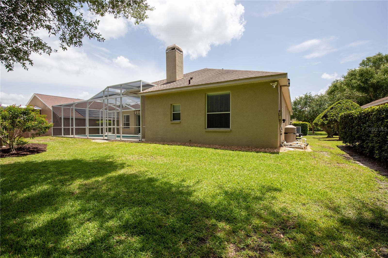
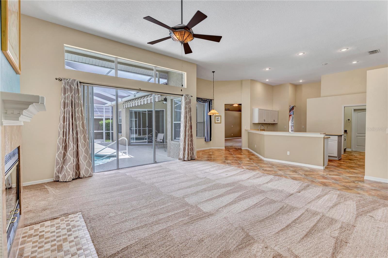
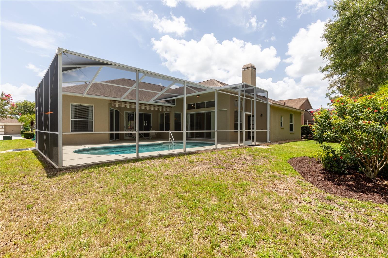
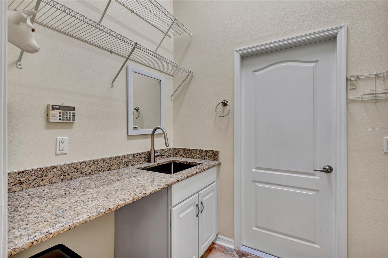
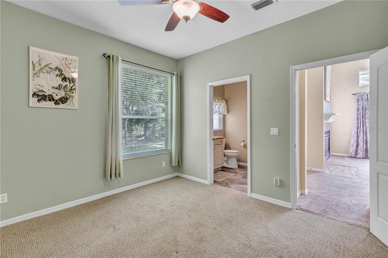
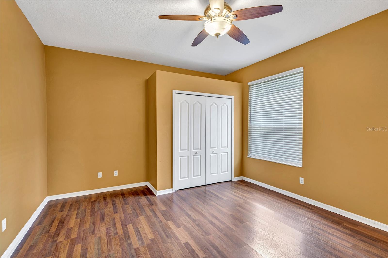
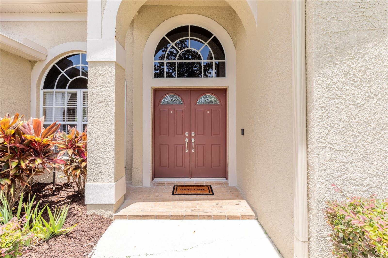
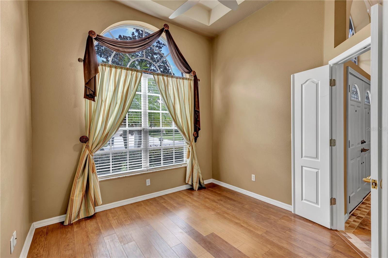
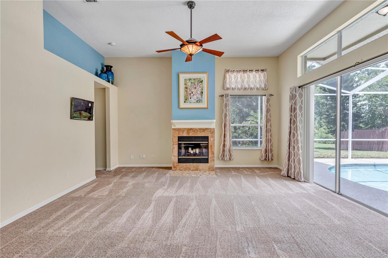
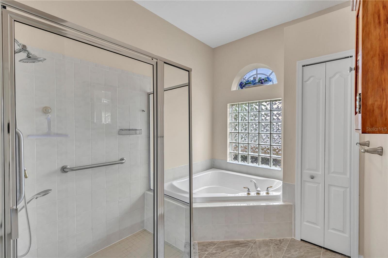
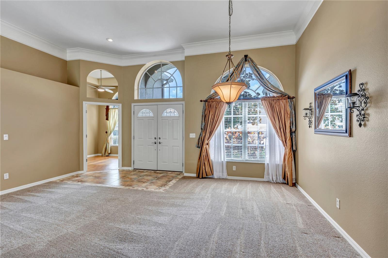
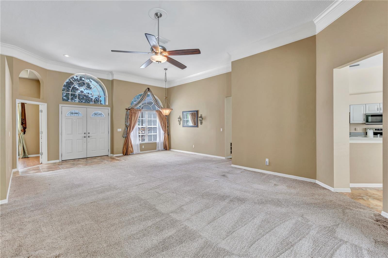
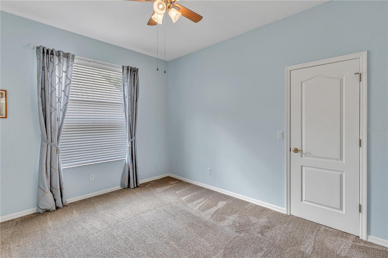
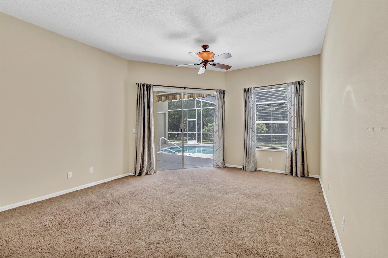
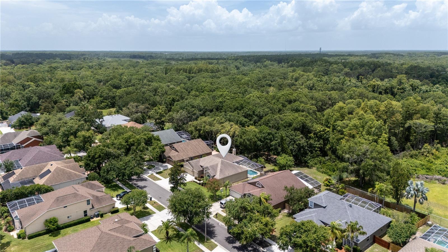
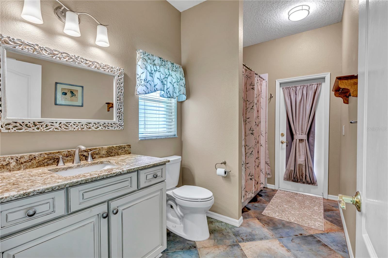
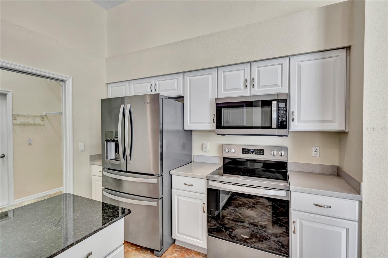
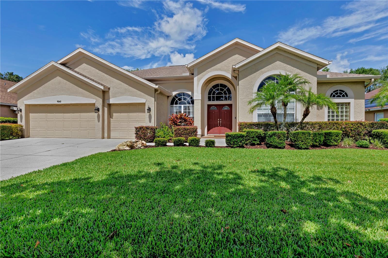
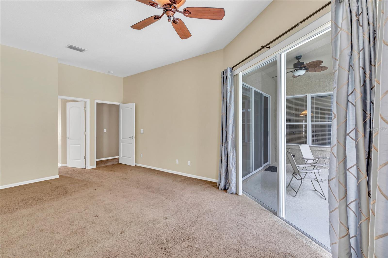
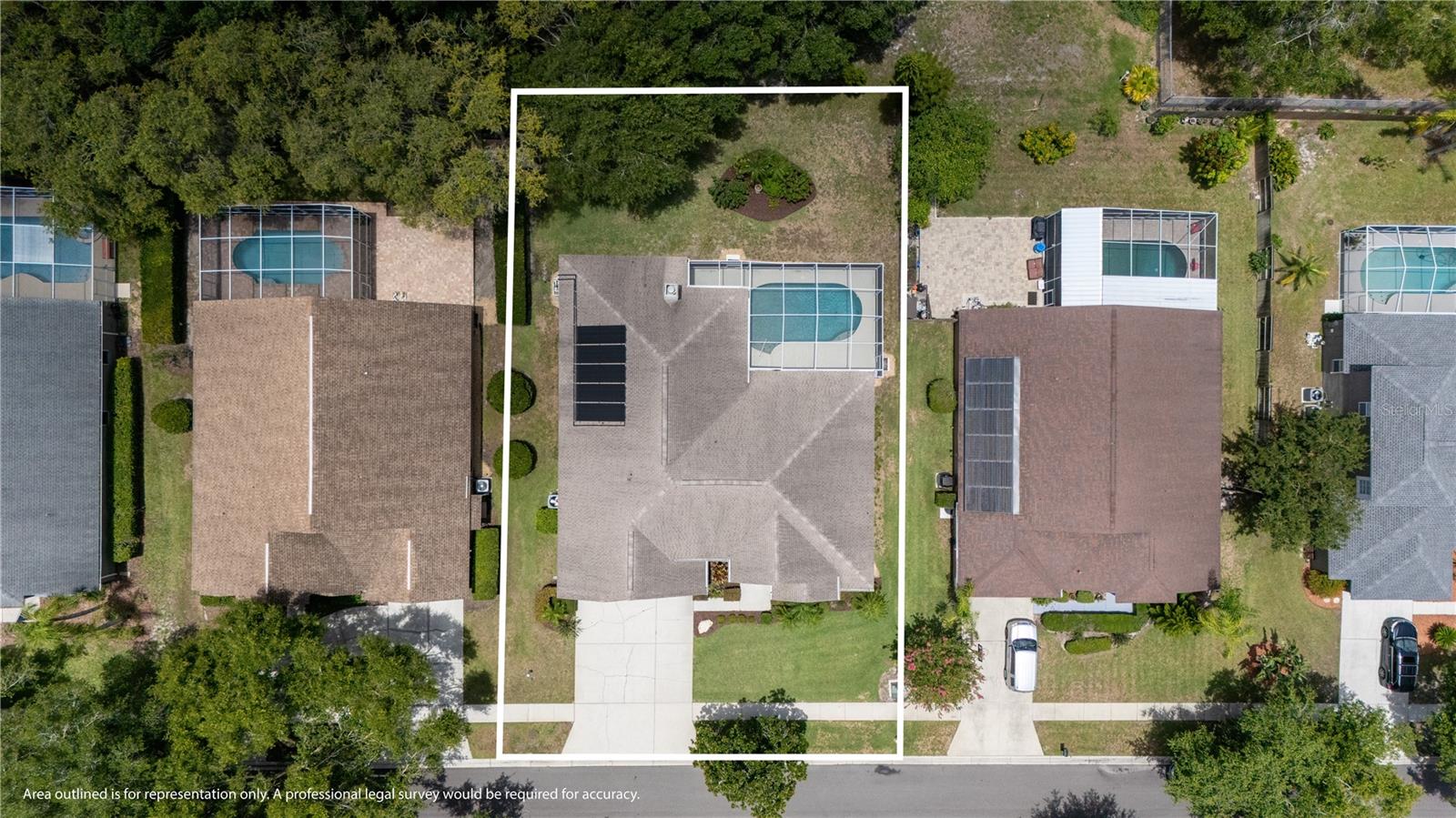
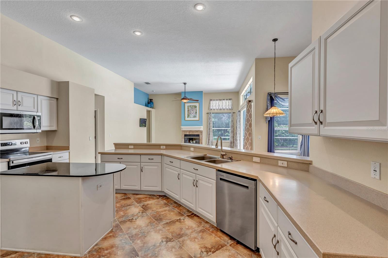
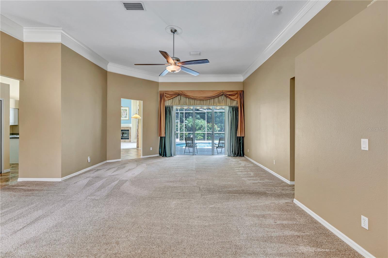
Active
9242 BRINDLEWOOD DR
$749,000
Features:
Property Details
Remarks
Beautiful inside and out: 4 bedroom / 3 bath + den on wooded conservation lot with solar heated pool on a quiet street in the Odessa neighborhood of Arbor Lakes! This 2,811 Sq. Ft. single story home features soaring 12 Ft. ceilings and open floor plan that's great for entertaining. The large kitchen features a prep island, raised peninsula for stool seating, new Stainless Steel appliances, desk area, pantry closet, and a breakfast nook - all open to the family room with fireplace. The home also includes formal living & dining rooms, a large master bedroom with dual walk in closets, luxurious master bath with sunken tub & separate shower, plus an office/den (or nursery) that connects thru to the master-suite. Updated bathroom vanities and fixtures throughout. Screened backyard patio with covered area includes a retractable awning, sparkling pool, direct third bathroom access, and wonderful wooded views. The 3 car garage features tall ceilings (9.5 ft) with overhead storage racks and pull down attic access stairs. Separate laundry room includes counter area and stainless basin sink. New Roof in 2017, New AC in 2018, New pool pump in 2023. This house has been very well maintained and is move in ready! Window treatment blinds and curtains are included. Arbor Lakes community features sidewalks, tennis/pickleball court, playground, and excellent school districts. Welcome Home!
Financial Considerations
Price:
$749,000
HOA Fee:
625
Tax Amount:
$4848.57
Price per SqFt:
$266.45
Tax Legal Description:
ARBOR LAKES PHASE 2 LOT 21 BLOCK 5
Exterior Features
Lot Size:
10000
Lot Features:
Conservation Area, Sidewalk
Waterfront:
No
Parking Spaces:
N/A
Parking:
N/A
Roof:
Shingle
Pool:
Yes
Pool Features:
In Ground, Outside Bath Access, Salt Water, Screen Enclosure, Solar Heat
Interior Features
Bedrooms:
4
Bathrooms:
3
Heating:
Heat Pump
Cooling:
Central Air
Appliances:
Dishwasher, Disposal, Range, Refrigerator, Water Softener
Furnished:
No
Floor:
Carpet, Laminate, Tile
Levels:
One
Additional Features
Property Sub Type:
Single Family Residence
Style:
N/A
Year Built:
1998
Construction Type:
Block
Garage Spaces:
Yes
Covered Spaces:
N/A
Direction Faces:
East
Pets Allowed:
Yes
Special Condition:
None
Additional Features:
Awning(s), Rain Gutters, Sidewalk, Sliding Doors
Additional Features 2:
Subject to HOA Rules
Map
- Address9242 BRINDLEWOOD DR
Featured Properties