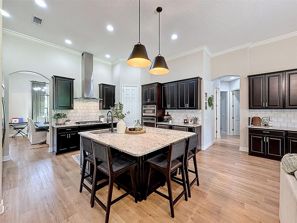
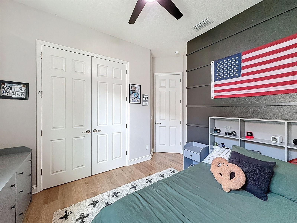
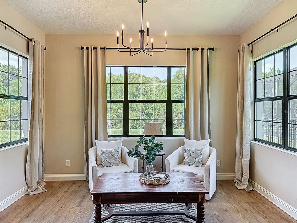
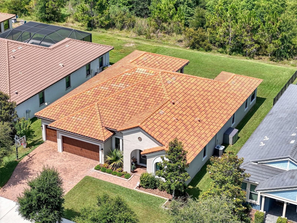
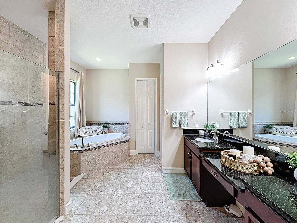
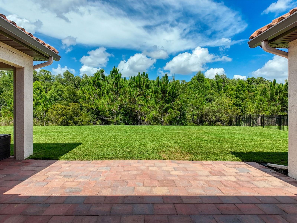
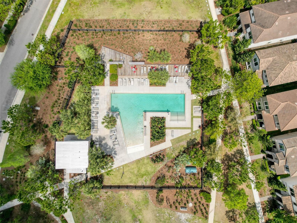
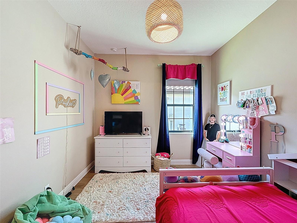
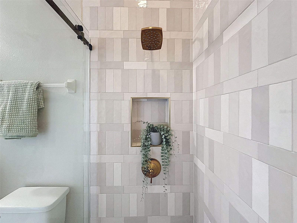
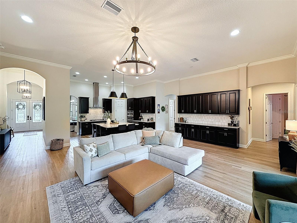
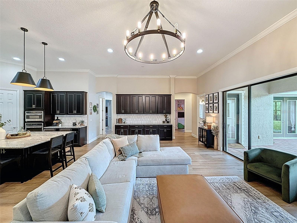
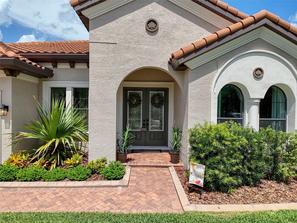
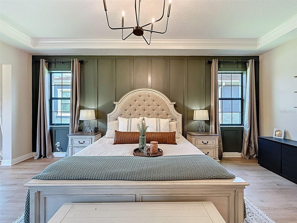
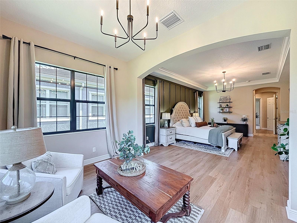
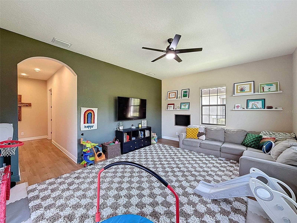
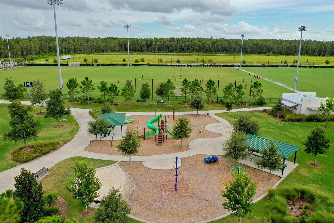
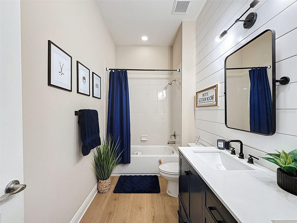
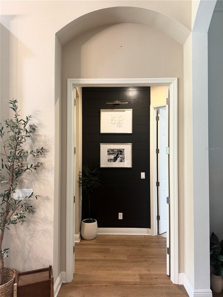
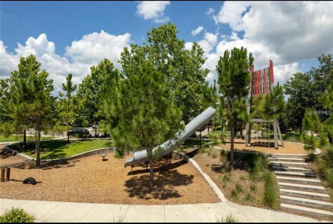
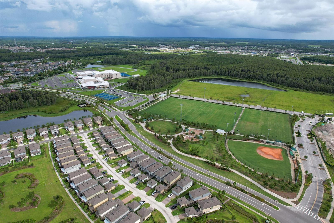
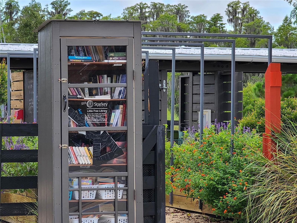
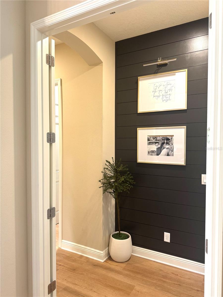
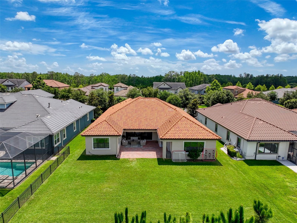
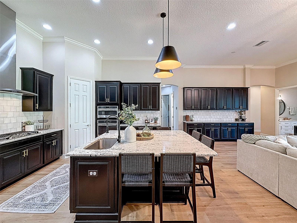
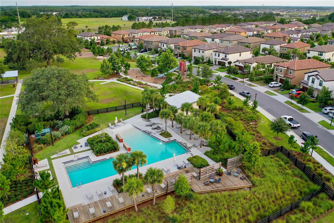
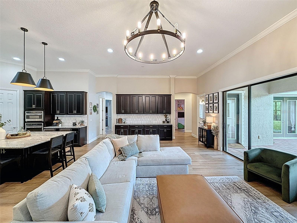
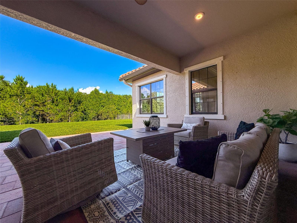
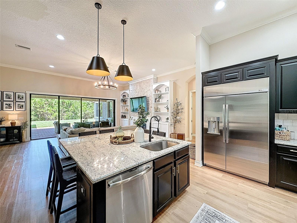
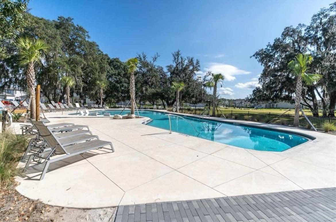
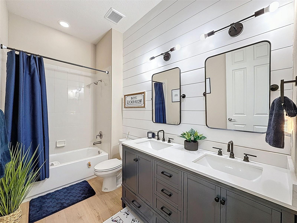
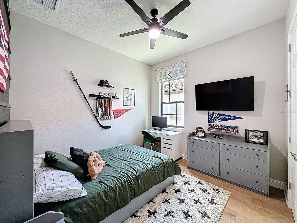
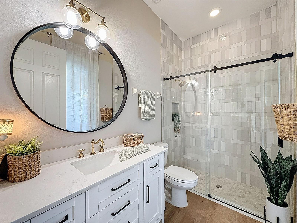
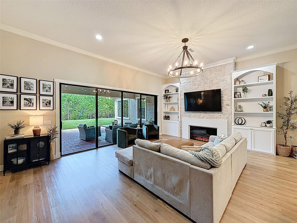
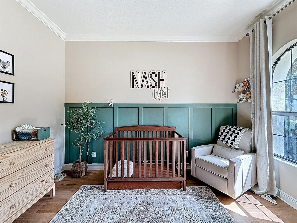
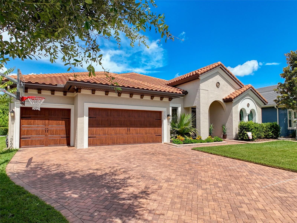
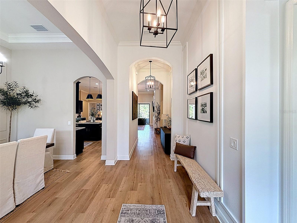
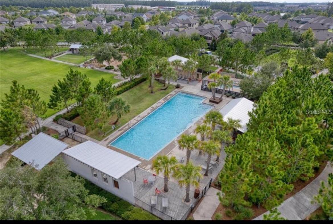
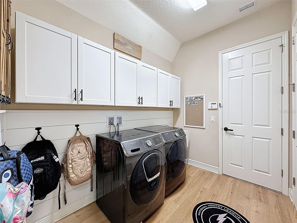
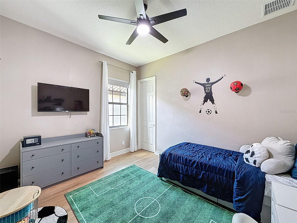
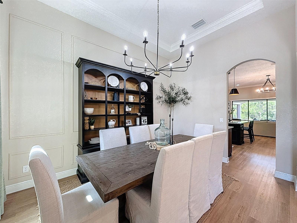
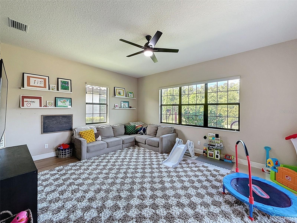
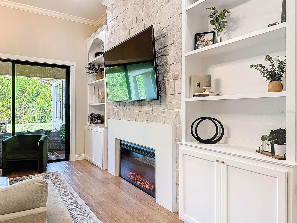
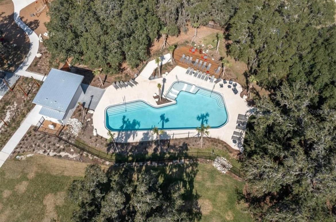
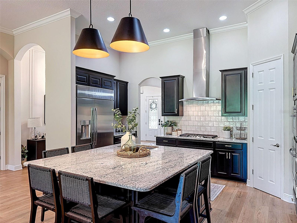
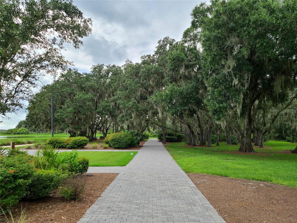
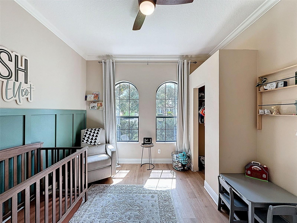
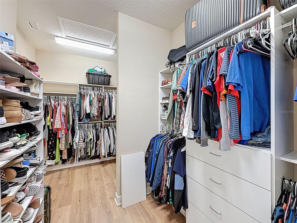
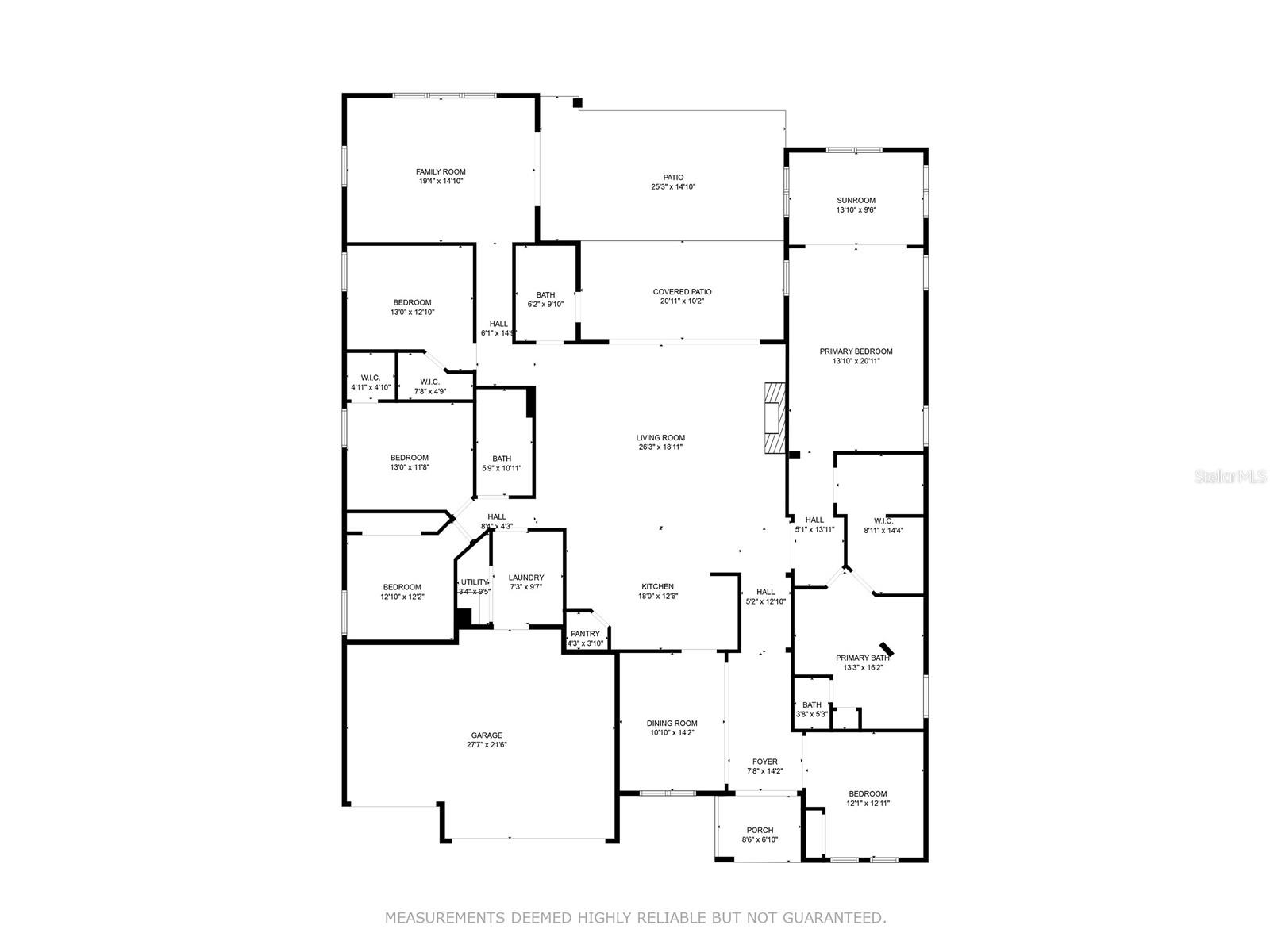
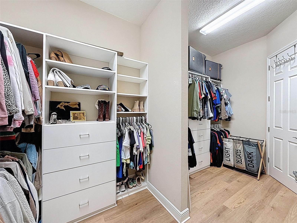
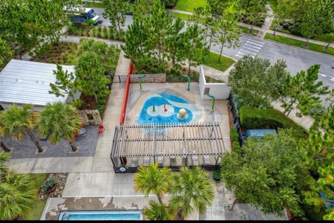
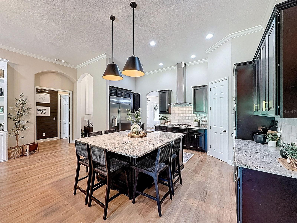
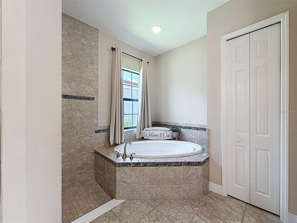
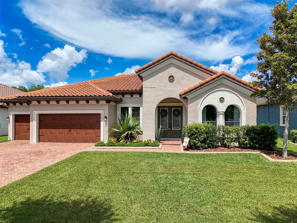
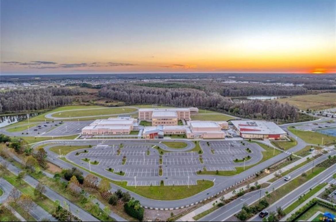

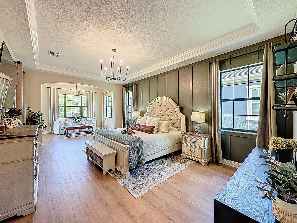
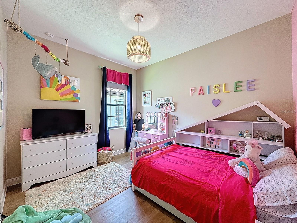
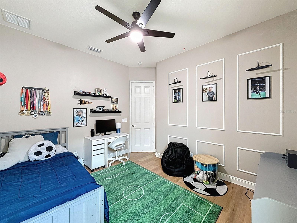
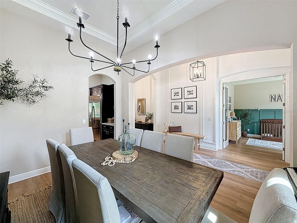
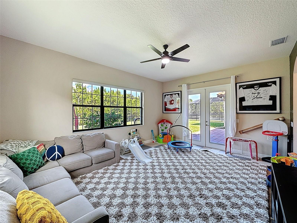
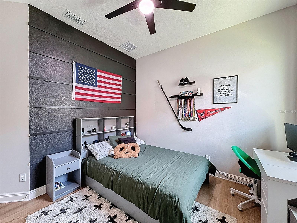
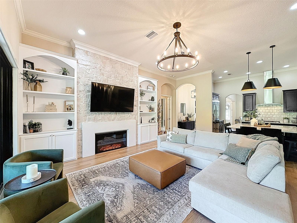
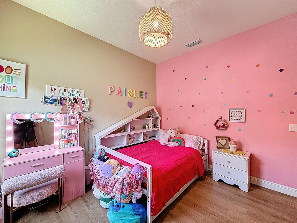
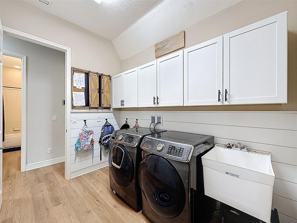
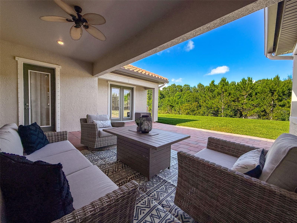
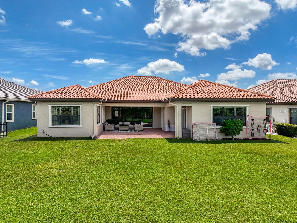
Active
3236 BARBOUR TRL
$999,900
Features:
Property Details
Remarks
ASK ABOUT A POTENTIAL 4.99% INTEREST RATE ON THIS HOME!! Stunning 5-Bedroom Home on Conservation Lot in Starkey Ranch! Welcome to your dream home nestled in the highly sought-after community of Starkey Ranch! This beautifully updated 5-bedroom, 3-bathroom residence with a bonus room offers the perfect blend of luxury, functionality, and serene outdoor living on a large conservation lot. Step inside to discover fresh interior and exterior paint, luxury vinyl plank (LVP) flooring throughout, and a bright, modern design accented by brand new light fixtures. The heart of the home is a spacious living area featuring a floor-to-ceiling custom-built fireplace—a true showstopper ideal for cozy nights or elegant entertaining. The extended master suite is a true retreat, boasting a spacious layout and a flexible area perfect for a secondary at-home office or reading nook. All bathrooms have been thoughtfully remodeled, offering a spa-like feel with contemporary finishes and upgraded fixtures. Outside, enjoy privacy and peaceful views from your oversized backyard backing up to protected conservation land, ideal for nature lovers and entertainers alike. Located in a top-rated school district and offering access to Starkey Ranch’s resort-style amenities including pools, parks, trails, and community events—this is more than a home, it’s a lifestyle. Don’t miss this opportunity to own a move-in-ready gem in one of Tampa Bay’s premier master-planned communities. https://my.matterport.com/show/?m=RAidt2gx6C7
Financial Considerations
Price:
$999,900
HOA Fee:
75
Tax Amount:
$14796
Price per SqFt:
$299.1
Tax Legal Description:
STARKEY RANCH VILLAGE 1 PHASES 4A 4B & 4C PB 72 PG 003 BLOCK 61 LOT 10 OR 9583 PG 1648
Exterior Features
Lot Size:
11325
Lot Features:
N/A
Waterfront:
No
Parking Spaces:
N/A
Parking:
N/A
Roof:
Tile
Pool:
No
Pool Features:
N/A
Interior Features
Bedrooms:
5
Bathrooms:
3
Heating:
Central, Electric
Cooling:
Central Air
Appliances:
Range, Refrigerator
Furnished:
No
Floor:
Wood
Levels:
One
Additional Features
Property Sub Type:
Single Family Residence
Style:
N/A
Year Built:
2017
Construction Type:
Block
Garage Spaces:
Yes
Covered Spaces:
N/A
Direction Faces:
South
Pets Allowed:
No
Special Condition:
None
Additional Features:
Hurricane Shutters, Lighting
Additional Features 2:
verify with hoa
Map
- Address3236 BARBOUR TRL
Featured Properties